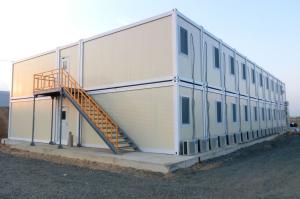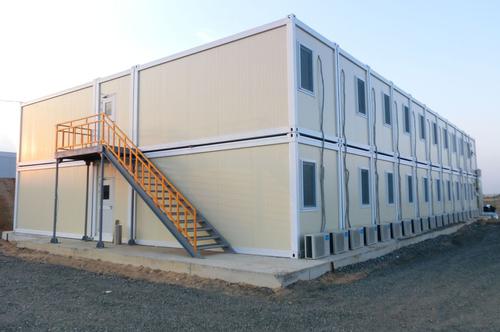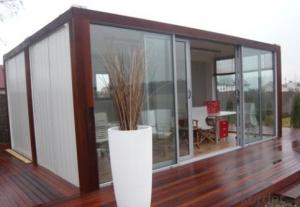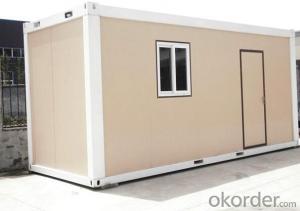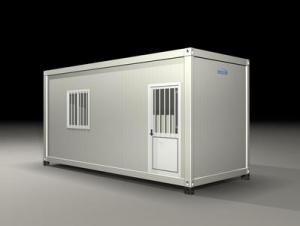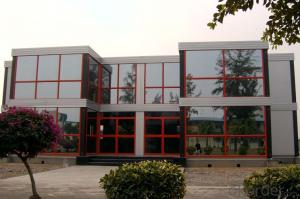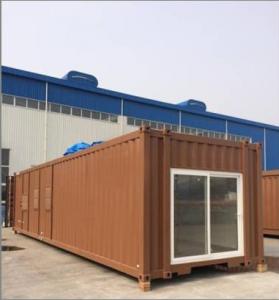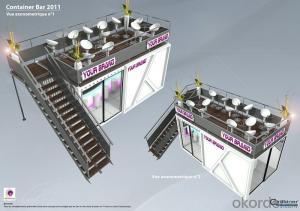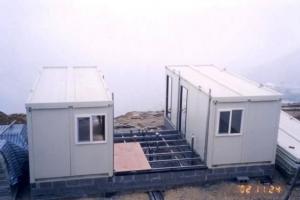Container house
- Loading Port:
- China Main Port
- Payment Terms:
- TT OR LC
- Min Order Qty:
- -
- Supply Capability:
- -
OKorder Service Pledge
OKorder Financial Service
You Might Also Like
Our advantages:
1. Qualification: CE(DIN18800), ISO9001, BV
2. Durable, beautiful, economic and environmental
3. High Construction Efficiency (2 worker in one day for one unit)
4. Long life time (Max. 20 years)
5. Easy to transport and assemble (Can load 7 units into one 40'HQ)
Brand Name: PTH
Our advantages:
1) Integrated base and roof, PU injected, excellent strength and tightness
2) 0.426mm color steel sheet for sandwich wall panel, strong and beautiful
3) All electric wires, water pipes, windows, doors and floor pre-setted, easy for assembling
4) Long time oversea project experience
5) 4S sales and service network, buy a house just like to buy a car
| standard | roof load | 0.5KN/sqm (can reinforce the structure as required) |
| Wind speed | designing wind speed: 210km/h (Chinese standard) | |
| seismic resistance | magnitudes 8 | |
| temperature | suitable temperature.-50°C~+50°C |
Usage: The small container house has the following features: light weight, convenient and fast assembling and shipment, many-times disassembling, high rate of reuse. It can be applied to office, command posts, dormitories, meeting rooms, warehouses, shops, additional storey on building roof and temporary houses in the field of building, railways, highways, water conservancy projects, electric power, oil, business, tourism, and military use. And the houses are air-tight, heat-insulating, warm-keeping, waterproof and anti-corrosive.
1. Easy to assemble and disassemble: The houses can be assembled and disassembled for dozens of times and can be reused for many times. And the assembling only needs simple tools and doesn’t need power source. The connections of the pieces of the house all adopt plugs or screw connections.
2. Strong Structure: It adopts steel frame structure, therefore it is stable and in line with the designing code of building structure.
3. Heat-insulation: The roof and wall are made of color steel sandwich panel (EPS, XPS, PU or Rock Wool) which have good heat-insulating and fire-proof performance.
4. Durable: The steel frame parts are all processed with anti-corrosion coating and it can be used as long as 20 years.
5. Environment protection: The design of the house is reasonable and it is easy to assemble and disassemble.
6. Diversified Specifications: Our design can be customized. The doors, windows and front and back walls can be exchanged each other. And the partition walls according to the customers’ requirements.
- Q: Are container houses considered sustainable housing options?
- Yes, container houses are considered sustainable housing options. They are made from repurposed shipping containers, which reduces waste and carbon emissions associated with traditional construction materials. Additionally, container houses can be designed to be energy-efficient, incorporating solar panels, rainwater harvesting systems, and insulation to lower environmental impact.
- Q: Are container houses suitable for campgrounds or glamping sites?
- Campgrounds or glamping sites can consider container houses as a viable option. These houses provide several advantages that make them perfect for such accommodations. Firstly, containers are resistant to weather and durable, which makes them suitable for outdoor environments. They can endure harsh weather conditions, ensuring the safety and comfort of guests. Furthermore, container houses are easily transportable and can be set up with ease, allowing for flexibility in terms of location and design. They can be tailored to create distinct and visually pleasing accommodations, enhancing the glamping experience. Additionally, container houses are environmentally friendly as they repurpose unused shipping containers, reducing waste and promoting sustainability. They can be equipped with eco-friendly features like solar panels and rainwater harvesting systems, further enhancing their suitability for campgrounds or glamping sites. All in all, container houses offer a cost-effective, durable, flexible, and eco-friendly solution for campgrounds and glamping sites, making them a suitable choice for these types of accommodations.
- Q: Are container houses suitable for building on sloped terrain?
- Indeed, container houses are well-suited for construction on sloped terrain. Renowned for their versatility and adaptability, container houses are an excellent choice for various landscapes, including sloped terrains. A primary advantage of container houses is their capacity for easy stacking or placement at different levels, seamlessly integrating with the land's natural contours. Consequently, container houses can be erected on sloped terrains without necessitating extensive modifications or expensive foundation work. Moreover, container houses can be personalized to suit the specific requirements of the sloped terrain. For example, containers can be strategically positioned to maximize natural views and sunlight, resulting in a distinctive and sustainable living space. Additionally, container houses can be designed with various access points, such as stairs or ramps, ensuring convenient and safe movement on the sloped terrain. Durability is another crucial aspect to consider when contemplating container houses. Constructed from robust steel structures, container houses are engineered to withstand extreme weather conditions, including erosion and land shifts on sloped terrains. This guarantees the house's stability and security over time, offering a long-lasting solution for building on sloped terrain. All in all, container houses present a practical and efficient option for construction on sloped terrain. With their versatility, adaptability, and durability, container houses can create distinctive and sustainable living spaces that embrace the land's natural features.
- Q: Can container houses be used as vacation homes?
- Yes, container houses can be used as vacation homes. They offer a unique and sustainable accommodation option for those looking for a different vacation experience. Container homes can be customized and designed to provide all the necessary amenities and comforts required for a vacation stay. Additionally, their mobility allows for placement in various scenic locations, making them an excellent choice for vacation homes.
- Q: Can container houses be designed to have a traditional bedroom layout?
- Yes, container houses can be designed to have a traditional bedroom layout. By utilizing creative interior design techniques and maximizing the available space, container houses can incorporate all the essential elements of a traditional bedroom, including a bed, nightstands, dressers, and even a closet. Although container houses may have limitations in terms of size and shape, with proper planning and design, it is possible to create a comfortable and functional traditional bedroom layout within a container house.
- Q: What is the average lifespan of a container house?
- The average lifespan of a container house is approximately 25 to 30 years.
- Q: How long do container houses last?
- Container houses are structures designed to be durable and long-lasting. By properly maintaining and caring for a container house, it can endure for several decades. The lifespan of a container house depends on various factors, including the quality of the container, the environment it is situated in, and the level of maintenance it receives. The quality of the container itself is vital in determining how long it will last. Containers made of corten steel, known for its resistance to corrosion and ability to withstand harsh weather conditions, are of high-quality. These containers can endure for up to 25 years or even longer. Conversely, lower quality containers deteriorate more quickly and require more frequent repairs and maintenance. The environment in which a container house is placed also impacts its lifespan. Container houses located in coastal areas or regions with high humidity levels are more susceptible to corrosion due to saltwater or moisture in the air. Regular inspections and preventive measures such as applying anti-corrosive coatings can significantly prolong the lifespan of a container house in such environments. Proper maintenance is crucial in ensuring the longevity of container houses. Regularly inspecting the structure, checking for signs of rust or structural damage, allows for the identification and resolution of potential issues before they become significant problems. Additionally, keeping the container house clean and free from debris prevents moisture buildup and further protects the structure. In conclusion, container houses can last for many years if constructed with high-quality containers, placed in suitable environments, and receive proper maintenance. With the appropriate care, these innovative and sustainable housing solutions offer comfortable and durable living spaces for an extended period.
- Q: Are container houses suitable for mountainous regions?
- Yes, container houses can be suitable for mountainous regions. Their modular design and flexibility make them an ideal choice for such areas. Container houses are durable, can withstand harsh weather conditions, and can be easily transported to remote locations. Additionally, their sustainability and cost-effectiveness make them a practical option for mountainous regions, where traditional construction materials and methods may be limited or expensive.
- Q: Are container houses easy to transport?
- Yes, container houses are relatively easy to transport. One of the main advantages of container houses is their portability. They are designed to be transported by trucks, trains, or ships, making them an excellent option for people who want to move frequently or live in remote locations. The standardized dimensions of shipping containers make them easy to load and unload, and they can be easily stacked or arranged in various configurations. Additionally, container houses can be disassembled and reassembled at different locations, providing flexibility and convenience. Overall, container houses offer a convenient and efficient method of transportation compared to traditional houses.
- Q: Can container houses be soundproofed for privacy?
- Yes, container houses can be soundproofed for privacy. While containers are made of strong and durable materials, they may not inherently provide the best sound insulation. However, there are various methods that can be employed to achieve soundproofing in container houses. Firstly, adding insulation materials to the walls, floors, and ceilings can significantly reduce sound transmission. There are several types of insulation available, such as fiberglass, foam boards, or rock wool, which can be installed within the walls to absorb and dampen sound waves. Additionally, sealing any gaps or cracks in the container walls will help prevent sound leakage. This can be done using acoustic sealants or weatherstripping materials to ensure a tight seal around windows, doors, and any other openings. Another effective method is to install acoustic panels or soundproof curtains on the walls. These panels are designed to absorb sound and minimize its reflection, thus reducing noise transfer between rooms or from the outside environment. Furthermore, using double-glazed or laminated glass windows can significantly improve sound insulation. These windows consist of two or more layers of glass with an air or gas-filled space in between, which acts as a barrier against noise transmission. Finally, considering the layout and design of the container house can also help enhance soundproofing. For example, placing rooms with higher noise levels, such as living areas, away from bedrooms or quiet spaces can minimize disturbance. In conclusion, while container houses may not naturally provide excellent sound insulation, they can be soundproofed for privacy. By incorporating insulation materials, sealing gaps, using acoustic panels or curtains, installing double-glazed windows, and considering the overall layout, container houses can be transformed into private and serene living spaces.
Send your message to us
Container house
- Loading Port:
- China Main Port
- Payment Terms:
- TT OR LC
- Min Order Qty:
- -
- Supply Capability:
- -
OKorder Service Pledge
OKorder Financial Service
Similar products
Hot products
Hot Searches
Related keywords
