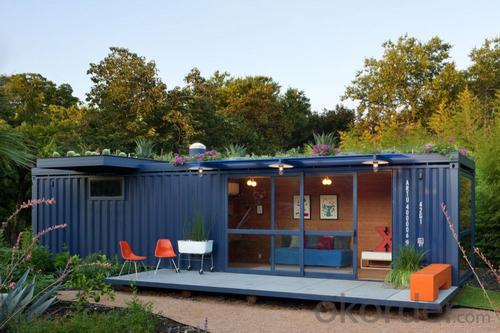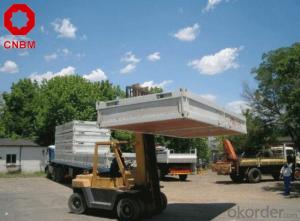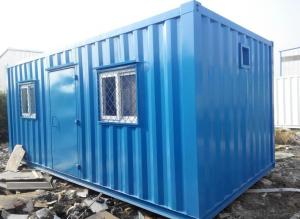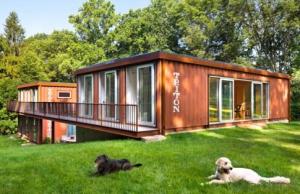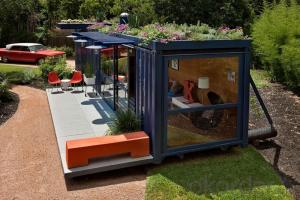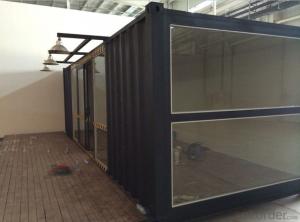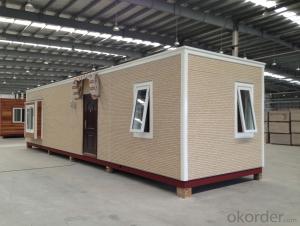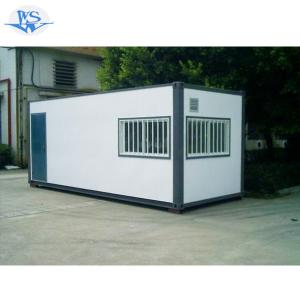China 20ft and 40ft shipping container houses prefabricated modular housing
- Loading Port:
- China Main Port
- Payment Terms:
- TT OR LC
- Min Order Qty:
- -
- Supply Capability:
- -
OKorder Service Pledge
OKorder Financial Service
You Might Also Like
Specifications
1low cost modular house. low cost
2. easy installation
3 Green and environmental material
4. Power-Saved
Specifications
1. Firm structure and multiple use.
2. Lost cost and convenient in shippment.
CNBM INTERNATIONAL LOW COST PREBUILT CONTAINER HOUSES
Product description
1. Container house is a unit house with the size of 6055mm*2435mm*2740mm.
2. The container house adopts EPS, glass wool or rock wool as heat insulation material.
3. All the components are standard and prefabricated with the advantage of assembling and disassembling easily. Six skilled workers can finish three modular units in 8 hours.
4. 4sets of standard container house can be packed together to replace the shipping space of one 20ft container.
5. The container house can be linked freely at length, width and height through the linking kits for bigger structure and different layout.
6. Waterproof design of galvanized structure, fireproof and heat insulation of material ensure the house to resist heavy wind load of 0.6KN/m2and 8 degree seismic intensity.
7. The life span of the house is 20-25 years.
Characteristics
1. Cost Effectiveness
2. Chemical free, and lower waste
3. Easy to erect
4. Safety
5. Fireproof, termite free
6. Strong and durable – weatherproof, anti-seismic
7. Materials will not shrink, rot or warp
8. Pre-galvanized for rot and corrosion prevention
Benefits of factory built prefabricated houses and villas
| |
Very little maintenance | Reduce environmental pollution and save water |
Ease and speed of erection | Easily transportable |
Aesthetically pleasing | Buildings can be relocated |
Priced more economically than brick | Buildings can be designed by your choice
|
- Q: Are container houses suitable for remote or wilderness retreats?
- Container houses are a great choice for remote or wilderness retreats. These houses are incredibly adaptable and can be customized to meet various needs and fit into different environments. Their durability and portability make them perfect for remote areas where traditional construction could be challenging or expensive. Constructed from sturdy steel structures, container houses can withstand harsh weather conditions, making them resilient in remote or wilderness locations that experience extreme temperatures, strong winds, or heavy snowfall. They are also designed to be easily transported and assembled in remote areas, without the need for extensive infrastructure or heavy machinery. Moreover, container houses can be personalized to blend seamlessly with the natural surroundings, minimizing their impact on the environment. They can be designed with large windows to bring in natural light and offer breathtaking views of the wilderness. Additionally, container houses can be equipped with sustainable features such as solar panels, systems to collect rainwater, and composting toilets, making them eco-friendly and self-sufficient in remote areas. Furthermore, container houses provide flexibility in terms of size and layout. They can be expanded or reconfigured to accommodate different requirements, whether it's a small cabin for a peaceful retreat or a larger structure for group gatherings. The modular design of container houses also allows for easy additions or modifications as needed. In conclusion, container houses are an excellent choice for remote or wilderness retreats. They offer durability, portability, and versatility while minimizing their impact on the environment. With their ability to withstand rugged conditions and blend with the natural surroundings, container houses provide a comfortable and sustainable living space for those seeking peace and tranquility in remote locations.
- Q: Are container houses suitable for areas with limited access to public transportation?
- Yes, container houses are suitable for areas with limited access to public transportation. Container houses can be designed to be self-sufficient and equipped with their own amenities such as water, electricity, and heating systems. They can be built in remote locations and do not depend on public transportation for their functionality. Additionally, container houses are often modular and can be easily transported to different areas, making them adaptable to changing transportation needs.
- Q: Can container houses be built with a traditional living room setup?
- Yes, container houses can definitely be built with a traditional living room setup. Container houses are highly customizable and can be designed and constructed to accommodate various floor plans and interior layouts, including a traditional living room setup. The containers themselves can be modified to have large open spaces, allowing for the inclusion of a living room area with comfortable seating, entertainment systems, and traditional furniture like sofas, coffee tables, and TV stands. Additionally, container houses can be expanded or connected to create larger living spaces, providing even more flexibility in designing a traditional living room setup. With the right planning and design, container houses can offer all the comforts and functionality of a traditional home, including a cozy and inviting living room.
- Q: Are container houses suitable for eco-resorts?
- Yes, container houses are suitable for eco-resorts for several reasons. Firstly, container houses are a sustainable and eco-friendly option as they repurpose old shipping containers, giving them a new life instead of letting them go to waste. This helps reduce the demand for new construction materials and minimizes environmental impact. Secondly, container houses are highly energy-efficient. With proper insulation and ventilation, they can maintain comfortable temperatures without excessive energy consumption. This is particularly important for eco-resorts that aim to minimize their carbon footprint and promote sustainable practices. Additionally, container houses can be easily integrated into the natural landscape of an eco-resort. They can be arranged in various configurations, allowing for a harmonious blend with the surrounding environment. This ensures that the resort maintains a low visual impact and preserves the natural beauty of the area. Moreover, container houses offer flexibility and scalability to eco-resorts. As the demand for accommodation fluctuates, additional container units can be added or removed, providing the opportunity for efficient space management. This adaptability allows eco-resorts to optimize their resources and reduce waste. Lastly, container houses are often affordable compared to traditional construction methods. This could make eco-resorts more accessible to a wider range of travelers, promoting sustainable tourism and raising awareness about environmental issues. In conclusion, container houses are a suitable and sustainable option for eco-resorts. They offer environmental benefits, energy efficiency, integration with nature, flexibility, and affordability. By incorporating container houses into their design, eco-resorts can enhance their commitment to sustainability and provide guests with a unique and eco-friendly experience.
- Q: Can container houses be designed with a multi-unit complex?
- Indeed, it is possible to design container houses as a multi-unit complex. The versatility of container houses allows for easy stacking and arrangement in different configurations, enabling the creation of apartment buildings, dormitories, or small housing communities entirely composed of container houses. Container houses are constructed using shipping containers, typically 20 or 40 feet long. These containers can be stacked vertically or placed side by side to form multiple levels or adjacent units. By modifying and connecting the containers, larger living spaces, common areas, and shared facilities can be created. Furthermore, container houses can be customized to cater to the specific needs and preferences of the residents. They can be designed with various layouts, sizes, and amenities. For instance, a multi-unit complex can include units of different sizes, ranging from studios to larger family-sized containers. The containers can also be interconnected to establish shared spaces like kitchens, bathrooms, laundry facilities, or community areas. Container houses offer several advantages for multi-unit complexes. Compared to traditional construction methods, they are cost-effective as available containers can be repurposed for housing. Moreover, they are environmentally friendly, reducing waste by utilizing existing containers and promoting recycling. Additionally, container houses can incorporate sustainable features like insulation, solar panels, or rainwater harvesting systems, making them energy-efficient. To conclude, container houses can certainly be designed as a multi-unit complex. Their flexibility, affordability, and sustainability make them an appealing choice for creating distinctive and innovative housing solutions for various populations and needs.
- Q: Can container houses be built with a traditional gallery or exhibition space?
- Certainly, it is indeed possible to construct container houses with a conventional gallery or exhibition area. These container homes possess great versatility and can be tailored to meet various needs, including housing a gallery or exhibition space. The modular structure of shipping containers allows for convenient modifications and expansions, enabling the creation of spacious and well-lit areas for art display. To maximize natural light and create an ideal setting for showcasing artwork, container houses can be designed with large windows or glass walls. Furthermore, the industrial appearance of the containers can serve as a distinctive backdrop that enhances the overall visual appeal of the gallery or exhibition space. Furthermore, container homes are easily transportable, offering flexibility in choosing a location for the gallery or exhibition space. They can be situated in urban areas, rural landscapes, or even temporarily set up in different locations for art events or exhibitions. In conclusion, container houses present a cost-effective and flexible solution for establishing a conventional gallery or exhibition space. With their adaptability, customizability, and portability, container homes offer a unique and visually pleasing environment to showcase art.
- Q: Can container houses be designed with a traditional performance stage?
- Yes, container houses can be designed with a traditional performance stage. Container houses are highly versatile and can be customized and modified to meet specific needs and preferences. With careful planning and design, it is possible to incorporate a traditional performance stage into a container house. The first consideration would be the size and layout of the container house. Depending on the available space and the desired size of the performance stage, the layout can be adjusted accordingly. The stage can be placed in a central area of the container house or in a dedicated room or area, depending on the preference of the homeowner. Next, the structural integrity of the container house should be taken into account. Container houses are designed to be sturdy and durable, but any modifications to the structure should be done in consultation with a professional engineer or architect to ensure that it can support the weight and requirements of a performance stage. Lighting and acoustics are also important factors to consider. To create a traditional performance stage ambiance, appropriate lighting fixtures and sound systems can be installed. Soundproofing materials can be used to optimize the acoustics of the container house, ensuring that the stage performances are of high quality. Additionally, the stage design can be customized to suit the homeowner's preferences. Traditional performance stages often have specific features like curtains, backdrops, and seating arrangements. These elements can be incorporated into the design of the container house to create an authentic and functional performance space. In conclusion, container houses can indeed be designed with a traditional performance stage. With proper planning, structural modifications, and attention to lighting and acoustics, a container house can be transformed into a unique and versatile space for hosting traditional performances.
- Q: Do container houses have plumbing and bathroom facilities?
- Yes, container houses can have plumbing and bathroom facilities. While shipping containers are typically not designed with plumbing or bathroom facilities, they can be easily modified to include these amenities. With proper planning and construction, container houses can have fully functional plumbing systems that include toilets, sinks, showers, and even hot water heaters. Many container house designs incorporate these features, allowing them to be used as comfortable and livable homes. Additionally, various off-grid and sustainable options are available for water supply and waste management in container houses, making them adaptable to different locations and environmental conditions.
- Q: Can container houses be designed to have a rooftop bar?
- Yes, container houses can be designed to have a rooftop bar. With proper structural modifications and design considerations, containers can be stacked and reinforced to support the weight of a rooftop bar. Additionally, the container's modular nature allows for customization, making it possible to incorporate features like staircases, access points, seating areas, and other amenities that are essential for a rooftop bar experience.
- Q: Are container houses suitable for areas with high seismic activity?
- Container houses can be suitable for areas with high seismic activity if they are properly engineered and constructed. The structural integrity of container houses can be enhanced to withstand seismic forces through various methods such as reinforcing the foundation, adding additional bracing and supports, and using flexible connections between containers. Additionally, the relatively lightweight nature of container houses compared to traditional houses can be advantageous in seismic events as they are less likely to collapse under their own weight. However, it is important to note that each seismic zone has its own specific requirements and regulations, and it is crucial to consult with structural engineers and local authorities to ensure that container houses meet the necessary safety standards in high seismic areas.
Send your message to us
China 20ft and 40ft shipping container houses prefabricated modular housing
- Loading Port:
- China Main Port
- Payment Terms:
- TT OR LC
- Min Order Qty:
- -
- Supply Capability:
- -
OKorder Service Pledge
OKorder Financial Service
Similar products
Hot products
Hot Searches
Related keywords

