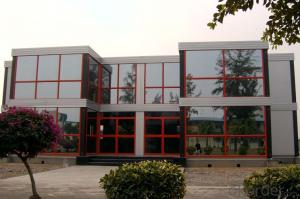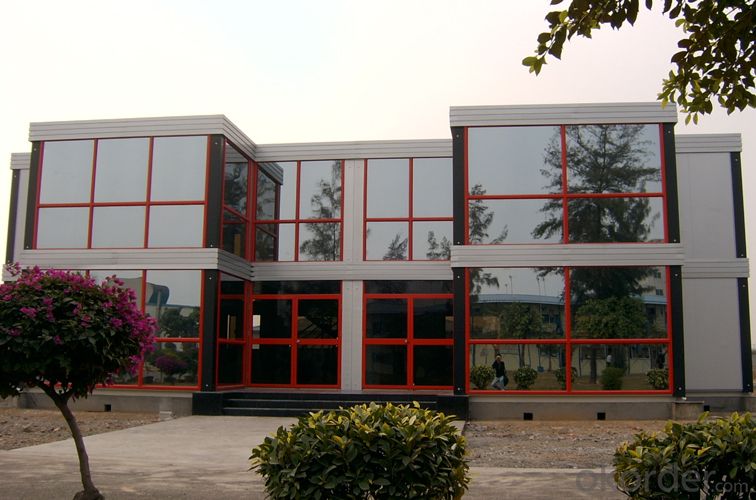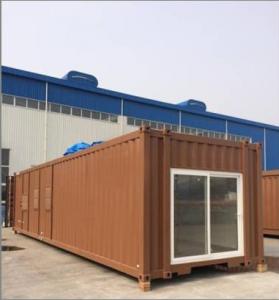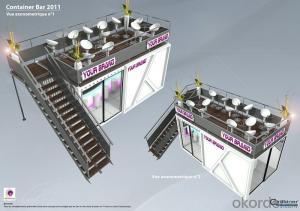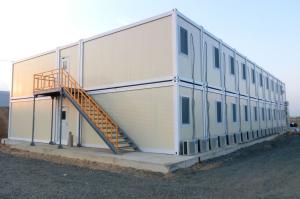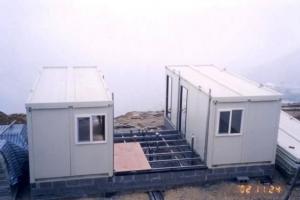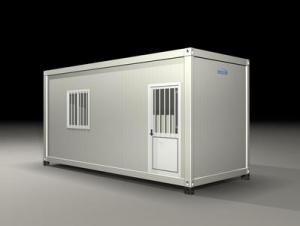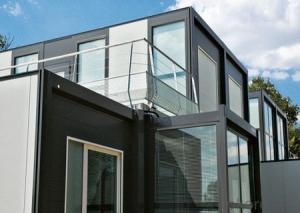Container house for
- Loading Port:
- China Main Port
- Payment Terms:
- TT OR LC
- Min Order Qty:
- -
- Supply Capability:
- -
OKorder Service Pledge
OKorder Financial Service
You Might Also Like
Product:
20ft Container House,Movable House,Prefab House,Mobile House,Modular House,Low-cost Office,Toilet,Shower
Specification: 5910*2438*2591mm
No. | Part Name | Material |
1 | Foundation | Square Tube |
2 | Corner Post | Steel |
3 | Floor Beam | C Shape Steel |
4 | Roof Beam | C Shape Steel |
5 | Connection Plate | Steel |
6 | Edge Covering | Steel Plate |
7 | Wall | Sandwich Panel, optional |
8 | Flooring | Plywood+Vinyl Flooring/Laminate Flooring, optional |
9 | Roof | Corrugated Sandwich Panel, optional |
10 | Door | Sandwich Panel with aluminum doorframe |
11 | Doorlock | Stainless Steel |
12 | Window | Plastic Steel or Aluminum |
Plan:
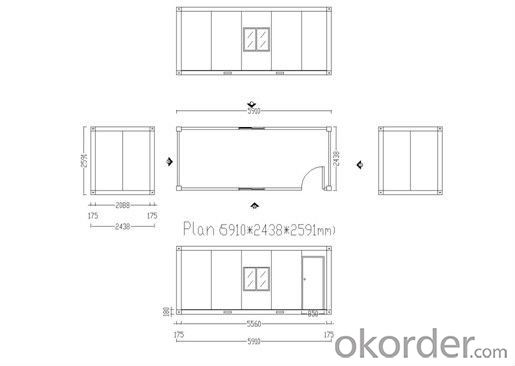
- Q: Can container houses be designed for agricultural or farming purposes?
- Container houses have the ability to be designed for agricultural or farming purposes. Due to their versatility, container houses are well-suited for a variety of applications, including agriculture and farming. Farmers can customize and modify container houses to meet their specific needs, creating a comfortable and efficient space for various agricultural activities. Farm offices, storage facilities, and even living spaces for farmers and farmworkers can be provided by container houses. By incorporating proper insulation, ventilation, and electrical installations, container houses can create a suitable environment for storing agricultural equipment and supplies. Additionally, they can serve as temporary housing for seasonal workers or permanent residences for farmers. Container houses can be easily transported and assembled, allowing farmers to have flexible and portable structures on their agricultural land. This flexibility is particularly advantageous for farmers who need to relocate their operations or expand their farming activities to different locations. Furthermore, container houses can be equipped with hydroponic or aquaponic systems, enabling farmers to grow crops without soil or with minimal water usage. These systems can be seamlessly integrated into the design of container houses, resulting in an efficient and sustainable environment for cultivating crops. In conclusion, container houses present a cost-effective and adaptable solution for agricultural and farming purposes. They can be tailored to meet the specific requirements of farmers, providing a comfortable living or working space while facilitating sustainable farming practices.
- Q: Can container houses be designed with open floor plans?
- Yes, container houses can definitely be designed with open floor plans. One of the great advantages of using shipping containers as building materials is their versatility, which allows for various design options, including open floor plans. By removing walls or integrating sliding doors, container houses can have a spacious and open layout that maximizes the available space. Additionally, container houses can be customized to fit the specific needs and preferences of the homeowners, making it possible to create a functional and aesthetically pleasing open floor plan.
- Q: Can container houses be designed with hurricane-resistant features?
- Yes, container houses can be designed with hurricane-resistant features. By reinforcing the container structures with additional steel frames and anchoring them securely to a foundation, these houses can withstand strong winds. Additionally, impact-resistant windows, storm shutters, and reinforced doors can be installed to further enhance their resistance to hurricanes.
- Q: Are container houses eco-friendly?
- Yes, container houses can be considered eco-friendly for several reasons. Firstly, container houses are constructed using repurposed shipping containers, which reduces the need for traditional construction materials such as bricks, concrete, and wood. By reusing these containers, we are effectively reducing the demand for new raw materials and minimizing the environmental impact associated with their extraction and production. Secondly, container houses have a smaller carbon footprint compared to traditional homes. The process of manufacturing shipping containers produces significantly fewer greenhouse gas emissions compared to producing bricks and concrete. Additionally, container houses often require less energy for heating and cooling due to their compact size and efficient insulation, resulting in lower energy consumption and reduced carbon emissions. Furthermore, container houses can be designed to be energy-efficient. They can be equipped with solar panels to generate renewable energy, rainwater harvesting systems to reduce water consumption, and green roofs or living walls to improve insulation and promote biodiversity. Additionally, container houses can be easily transported, allowing for greater flexibility and reducing the need for new construction. This mobility can help minimize urban sprawl and preserve natural habitats by allowing people to live in existing developed areas. However, it's important to note that the eco-friendliness of a container house also depends on various factors, including the materials used for insulation, the energy sources for heating and cooling, and the overall design and construction practices. It's crucial to prioritize sustainable and environmentally friendly choices throughout the entire construction process to ensure the eco-friendliness of container houses.
- Q: Can container houses be built in urban areas?
- Yes, container houses can be built in urban areas. Container houses offer a versatile and sustainable housing option, making them suitable for urban environments where space is limited. They can be designed and modified to fit in with the aesthetic of the surroundings and can provide affordable and eco-friendly housing solutions in crowded cities.
- Q: Are container houses suitable for areas with high humidity?
- Container houses can be suitable for areas with high humidity, but certain precautions need to be taken. The metal structure of container houses can be prone to rust and corrosion in humid environments. However, with proper insulation and ventilation systems, the negative effects of high humidity can be minimized. It is important to ensure that the container is properly sealed, including the roof, walls, and floor, to prevent any moisture from entering. Additionally, using proper insulation materials and installing adequate ventilation systems, such as vents and fans, can help regulate the humidity levels inside the container house. Regular maintenance and inspection of the container's structure, especially the areas prone to rust and corrosion, are also necessary to ensure its longevity in high humidity areas. Overall, while container houses can be suitable for areas with high humidity, it requires careful planning and consideration to prevent any potential issues related to moisture.
- Q: How durable are container houses?
- Container houses are renowned for their durability and strength, as they are constructed using corten steel, a material known for its resilience and resistance to corrosion. This steel is specifically designed to endure harsh weather conditions, which makes it ideal for container housing. Moreover, container houses are engineered to withstand transportation and stacking. They are designed to be stacked up to nine containers high, showcasing their ability to handle substantial weight and pressure. Furthermore, container houses are built to have a long lifespan. With proper maintenance and care, these structures can last for 25 to 30 years, or even longer. The steel frames are resistant to pests, mold, and fire, further enhancing their durability. When it comes to structural integrity, container houses can endure strong winds and even earthquakes. Their solid steel structure provides stability and strength, ensuring the safety of those inside. However, it is important to acknowledge that the durability of container houses can vary depending on the construction methods and quality of materials. Proper insulation, sealing, and regular maintenance are crucial to guarantee longevity and prevent potential issues. In conclusion, container houses are exceptionally durable structures. With their robust steel frames and resistance to various environmental factors, these houses can withstand the test of time and provide a secure and safe living space for their occupants.
- Q: What is the difference between a container house and an activity board?
- The containerized activity room is a movable, reusable building product. The product uses modular design
- Q: Can container houses be designed to have a minimalist interior?
- Yes, container houses can definitely be designed to have a minimalist interior. The concept of minimalism emphasizes simplicity, clean lines, and a clutter-free environment, which can be easily achieved in a container house. With its compact and modular design, a container house provides a perfect canvas for a minimalist aesthetic. To create a minimalist interior in a container house, one can start by choosing a neutral color palette, such as whites, grays, and earth tones, which can create a calm and serene atmosphere. Minimalist design also focuses on functionality and practicality, so it is important to carefully select furniture and accessories that serve a specific purpose while maintaining a clean and uncluttered look. Utilizing smart storage solutions is crucial in a container house to avoid clutter. Built-in cabinets, shelves, and hidden storage compartments can help maximize space and keep belongings out of sight. Additionally, decluttering and embracing a less-is-more mindset is essential in achieving a minimalist interior. Lighting plays a significant role in minimalist design as well. Natural light should be maximized by incorporating large windows or skylights, allowing the space to feel bright and airy. Artificial lighting should be minimal and focused on creating a warm and inviting ambiance. In conclusion, container houses can be effectively designed to have a minimalist interior. With careful consideration of color palette, furniture selection, storage solutions, and lighting, a container house can embrace the principles of minimalism and provide a tranquil and clutter-free living environment.
- Q: Are container houses suitable for eco-resorts or eco-retreats?
- Yes, container houses are suitable for eco-resorts or eco-retreats. Container houses have gained popularity in sustainable and eco-friendly architectural designs due to their low impact on the environment. They can be easily repurposed, offer energy efficiency, and reduce construction waste. Additionally, container houses can be designed to blend with the natural surroundings, further enhancing the eco-resort or eco-retreat experience.
Send your message to us
Container house for
- Loading Port:
- China Main Port
- Payment Terms:
- TT OR LC
- Min Order Qty:
- -
- Supply Capability:
- -
OKorder Service Pledge
OKorder Financial Service
Similar products
Hot products
Hot Searches
Related keywords
