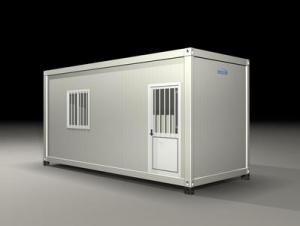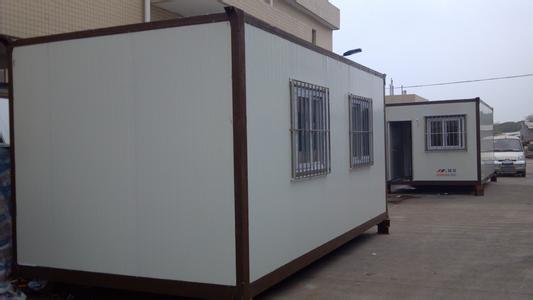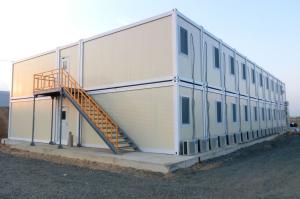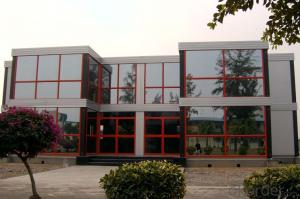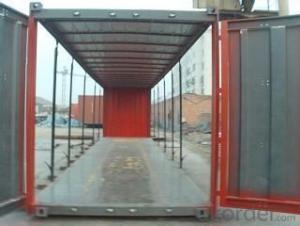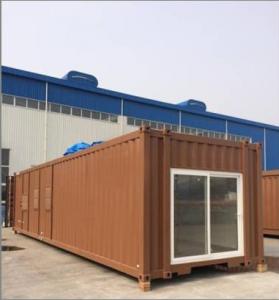Container home
- Loading Port:
- Shekou
- Payment Terms:
- TT OR LC
- Min Order Qty:
- -
- Supply Capability:
- 500 set/month
OKorder Service Pledge
OKorder Financial Service
You Might Also Like
Dimensions:
Length: 5800mm
Width: 2400mm
Height: 2620mm
Room area: 13.92m2
Customized requirements are accepted
Materials:
Frame: light steel structure
Wallboard: sandwich panel (alternative insulation material: EPS/rock wool)
Window: PVC frame (alternative: aluminum), sliding, regular or customized
Door: sandwich panel steel (alternative: aluminum), regular or customized
Interior infrastructure:
Basic electricity system
Other optional facilities such as toilet, shower, washbasin and more can be provided depend on customer's requirement
Furniture and appliances of life also can be customized, as well as internal finishing
Applications:
Temporary dormitories/offices/kitchens/toilets for workers inconstruction site, mining camps and other industrial areas
Lifespan: 15 years
Advantages:
Easy and quick installation, construction time saved
Green materials, environment protecting and no garbage
Safe, earthquake-resistant, fireproof and waterproof, nice heat and sound insulation
Assembled and disassembled several times without damage and used repeatedly
Nice appearance and comfortable to live in
Packing:
Flat packing
Quantity: 4 sets/1 bundle with same size as one 40ft GP container, shipped directly, transportation cost-saving up to75%
- Q: Are container houses eligible for financing?
- Container houses are indeed able to receive financing. Similar to conventional houses, container houses can be financed through different methods. These methods include securing a mortgage loan from a bank or financial institution, applying for a personal loan, or exploring financing alternatives designed specifically for container homes. It is crucial to bear in mind that eligibility may differ depending on the lender's criteria, the container house's location, and other factors. It is recommended that thorough research is conducted and financial institutions or specialized lenders with expertise in financing container homes are consulted to ascertain the particular requirements and available options.
- Q: Can container houses be built with a Scandinavian design?
- Yes, container houses can definitely be built with a Scandinavian design. The key to achieving a Scandinavian design in a container house is to focus on simplicity, functionality, and natural elements. Scandinavian design is known for its minimalist and clean aesthetic, with an emphasis on natural light, organic materials, and a connection to nature. When designing a container house with a Scandinavian style, one can incorporate features such as large windows to maximize natural light, light-colored walls and floors to create a bright and airy atmosphere, and an open floor plan to enhance the sense of space. Additionally, using natural and sustainable materials like wood and stone can add warmth and authenticity to the design. Scandinavian design is also characterized by functional and efficient use of space. Container houses are inherently compact, so it aligns well with the principles of Scandinavian design. Clever storage solutions, multi-purpose furniture, and minimalistic decor can help create a functional and well-organized living space. In summary, container houses can be built with a Scandinavian design by focusing on simplicity, functionality, and natural elements. By incorporating features like large windows, light colors, natural materials, and efficient use of space, it is absolutely possible to create a container house that embraces the timeless beauty of Scandinavian design.
- Q: Can container houses be designed with rooftop gardens?
- Yes, container houses can definitely be designed with rooftop gardens. In fact, container houses provide a great opportunity for incorporating rooftop gardens due to their structural integrity and flexibility. By utilizing the flat surface of the container roof, it is possible to create a thriving garden space that not only enhances the aesthetic appeal of the house but also offers several benefits. Rooftop gardens in container houses can help regulate indoor temperatures by providing insulation and reducing heat transfer. The plants and soil act as a natural barrier, preventing excessive heat from penetrating the house during hot weather and also providing insulation during colder months. This can significantly reduce energy consumption and lower utility bills. Furthermore, rooftop gardens contribute to improving air quality and providing a source of fresh produce. Plants absorb carbon dioxide and release oxygen, thus purifying the air and creating a healthier living environment. Additionally, container houses with rooftop gardens can grow vegetables, herbs, or even fruits, allowing homeowners to have a sustainable food source right at their doorstep. Designing a rooftop garden for a container house requires careful consideration of weight distribution, irrigation systems, and plant selection. Lightweight materials should be used to minimize the load on the container's roof, while efficient irrigation systems such as drip irrigation can ensure that plants receive adequate water without wasting it. Additionally, choosing plants that can thrive in the rooftop environment, such as succulents or drought-tolerant species, can make maintenance easier and more sustainable. In conclusion, container houses can indeed be designed with rooftop gardens, offering numerous benefits including improved insulation, reduced energy consumption, enhanced air quality, and access to fresh produce. With proper planning and design, rooftop gardens can transform container houses into sustainable and eco-friendly homes.
- Q: Are container houses suitable for religious or spiritual centers?
- Yes, container houses can be suitable for religious or spiritual centers. Container houses offer several advantages that make them a viable option for such centers. Firstly, container houses are cost-effective, allowing religious or spiritual centers to utilize their limited resources efficiently. These centers often rely on donations and funds from their community, so the ability to build a functional space at a fraction of the cost of traditional construction is highly beneficial. Moreover, container houses are customizable and can be adapted to suit the specific needs and aesthetic preferences of religious or spiritual centers. Whether it's a meditation room, a chapel, or a meeting space, container houses can be easily modified to create a serene and sacred environment. Additionally, container houses are sustainable and eco-friendly. Many religious or spiritual centers emphasize the importance of caring for the environment, and using repurposed shipping containers aligns with these values. These centers can further enhance their commitment to sustainability by incorporating renewable energy sources and efficient insulation systems in their container houses. Furthermore, container houses offer flexibility in terms of location. Religious or spiritual centers can be established in remote areas or temporary locations, and container houses can be easily transported and installed in these areas. This allows these centers to serve communities that may not have access to traditional religious or spiritual spaces. In conclusion, container houses can provide religious or spiritual centers with cost-effective, customizable, sustainable, and flexible options for their facilities. By utilizing container houses, these centers can create sacred spaces that align with their values while efficiently using available resources.
- Q: Can container houses be modified for accessibility?
- Yes, container houses can be modified for accessibility. By making specific modifications such as adding ramps, wider doorways, and accessible bathroom fixtures, container houses can be made more accessible for individuals with disabilities. Additionally, incorporating features like grab bars, adjustable countertops, and lowered switches can further enhance accessibility within container homes.
- Q: Are container houses suitable for remote education or homeschooling?
- Container houses can be a suitable option for remote education or homeschooling, depending on individual preferences and circumstances. These houses are typically small in size and can be customized to meet specific needs, allowing for the creation of a dedicated learning space within the home. One advantage of container houses for remote education or homeschooling is their affordability. Building a container house can be a cost-effective alternative to traditional homes, making it a feasible option for families looking to save on housing expenses and allocate more resources towards education. Additionally, container houses can be easily modified and expanded as needed, providing flexibility for growing families or changing educational requirements. Furthermore, container houses are highly portable. They can be easily transported to different locations, making it convenient for families who prefer to travel or move frequently while still maintaining a stable learning environment. This flexibility can be particularly beneficial for families engaged in remote work or those who want to expose their children to different cultures and experiences. However, it's important to consider that container houses may have limitations when it comes to space. While they can be customized to maximize the available area, it may still be challenging to accommodate multiple children or create separate study spaces within a compact structure. It's crucial to carefully plan the interior layout and consider the specific educational needs of the individuals involved. Ultimately, the suitability of container houses for remote education or homeschooling depends on individual preferences, budget, and the ability to adapt to a smaller living space. Families who prioritize affordability, portability, and creativity in designing their learning environment may find container houses to be a practical and unique option for remote education or homeschooling.
- Q: What is the difference between a container house and an activity board?
- factory production, the box as the basic unit, can be used alone, but also through the horizontal and vertical combination of the formation of the use of spacious space
- Q: Can container houses be moved?
- Yes, container houses can be moved. One of the main advantages of container houses is their mobility. These houses are built using repurposed shipping containers, which are designed to be transported easily. They are constructed to withstand the rigors of shipping, including being stacked and moved by cranes or trucks. Container houses are often placed on a foundation or a set of sturdy supports, but they can also be easily lifted and relocated to a new site if necessary. This makes container houses a flexible and portable housing solution, ideal for those who may need to move frequently or want the option to change their living location in the future.
- Q: Are container houses resistant to floods or water damage?
- Container houses can be designed to be resistant to floods or water damage. By using proper construction techniques and materials, container houses can be made waterproof and able to withstand flooding. The key is to ensure that the containers are properly sealed and that appropriate water drainage systems are in place. Additionally, elevating the containers on a raised foundation or utilizing flood-resistant designs can further enhance their resistance to flooding. It is important to note that while container houses can be made flood-resistant, the specific location and severity of the flood are also important factors to consider.
- Q: What are the benefits of living in a container house?
- There are several benefits of living in a container house. Firstly, container houses are much more affordable compared to traditional houses. The cost of purchasing and converting a shipping container into a livable space is significantly lower than building a house from scratch. This makes container houses a great option for those looking to own a home without breaking the bank. Secondly, container houses are highly customizable. The structural integrity of shipping containers allows for easy modifications and additions, making it possible to design a unique living space that suits your personal preferences and needs. You can add windows, doors, partitions, and even combine multiple containers to create a larger living area. Another advantage of container houses is their mobility. Containers are designed to be transported, making it easy to relocate your home if needed. This flexibility is particularly useful for those who enjoy a nomadic lifestyle or need to move frequently for work. Container houses are also environmentally friendly. By repurposing old shipping containers, you are giving them a new lease on life and preventing them from becoming waste. Additionally, container houses can be designed to be energy-efficient, with the use of proper insulation and solar panels, reducing your carbon footprint. Lastly, container houses are sturdy and durable. Made from steel, shipping containers are built to withstand harsh weather conditions, making them highly resistant to fire, wind, and even earthquakes. This provides a sense of security and peace of mind to those living in container houses. In conclusion, the benefits of living in a container house include affordability, customization, mobility, environmental sustainability, and durability. Whether you are looking for a unique and affordable home, or simply want to reduce your ecological impact, container houses offer a practical and attractive alternative to traditional housing options.
Send your message to us
Container home
- Loading Port:
- Shekou
- Payment Terms:
- TT OR LC
- Min Order Qty:
- -
- Supply Capability:
- 500 set/month
OKorder Service Pledge
OKorder Financial Service
Similar products
Hot products
Hot Searches
Related keywords
