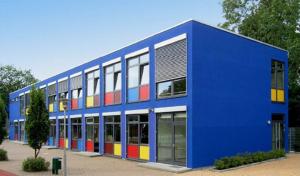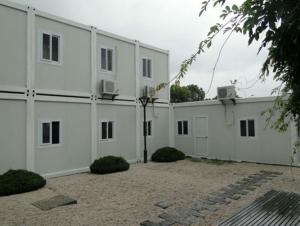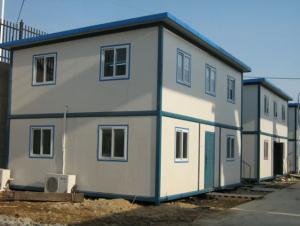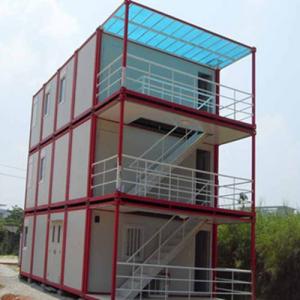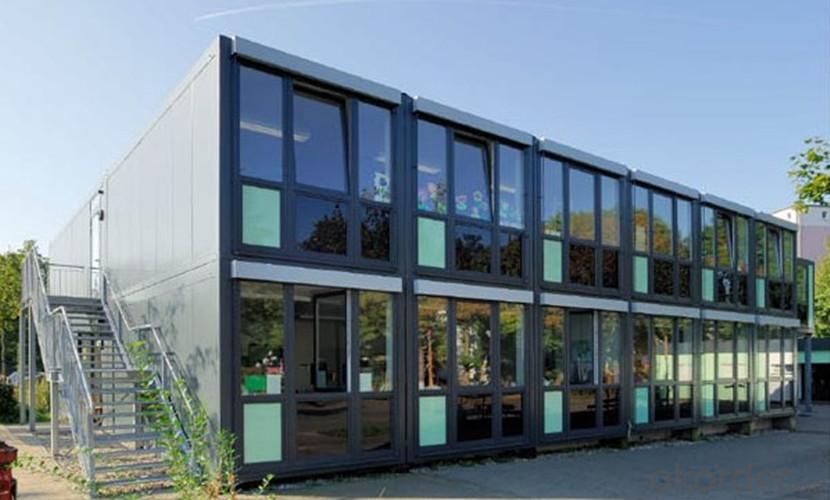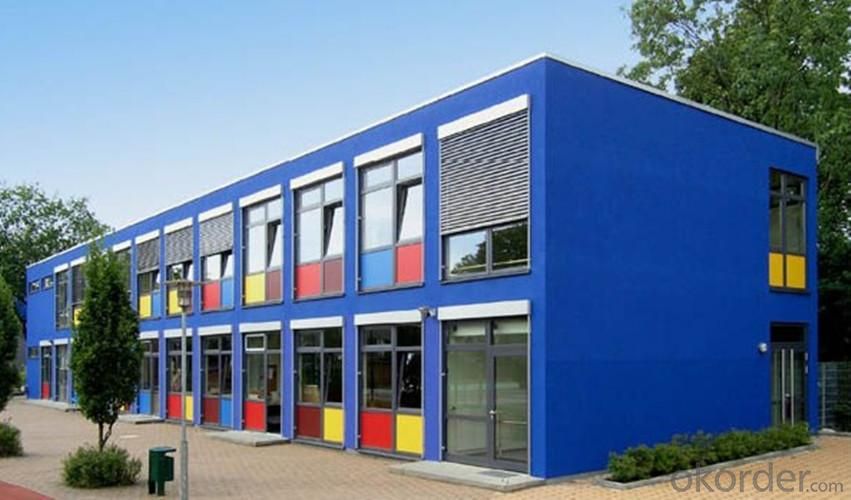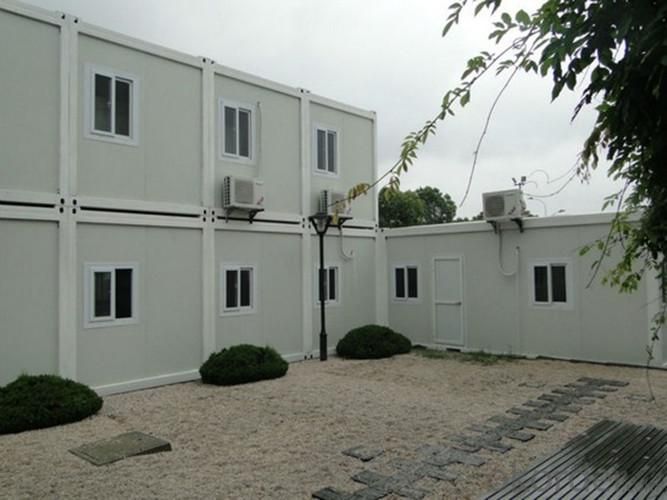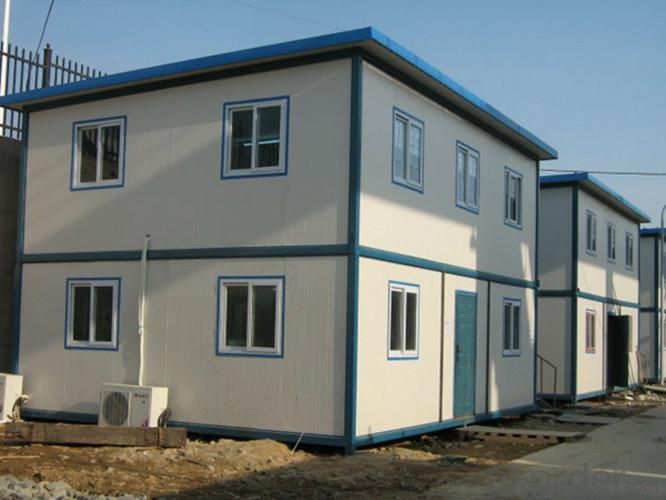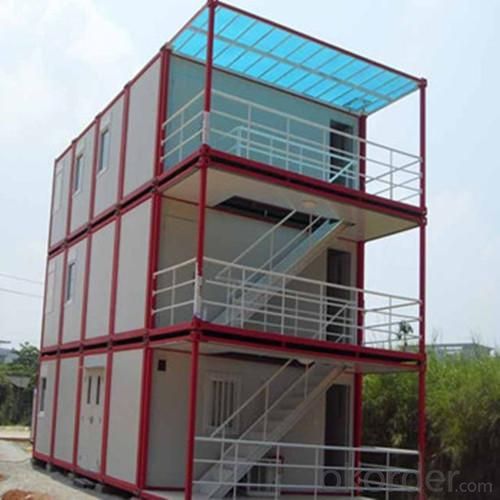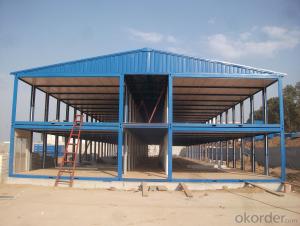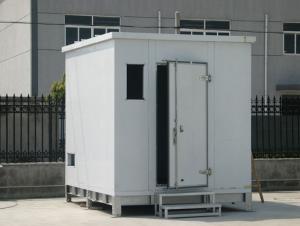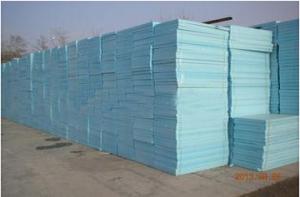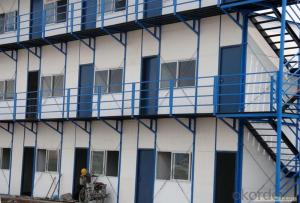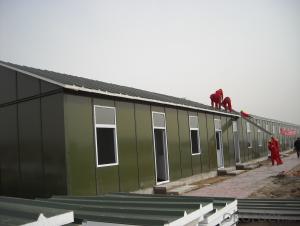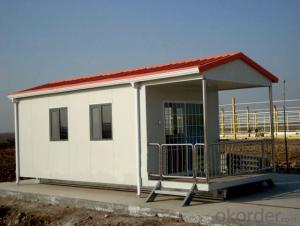Sandwich Panel Dormitory House
- Loading Port:
- China Main Port
- Payment Terms:
- TT or L/C
- Min Order Qty:
- 80 Sqm m²
- Supply Capability:
- 20,000 Sqm/ Month m²/month
OKorder Service Pledge
OKorder Financial Service
You Might Also Like
General Technical Description for Sandwich Panel Dormitory House
Basic Information of Sandwich Panel Dormitory House
| Place of Origin | Beijing, China (Mainland) |
| Brand Name | ELEGENT HOME |
| Model Number | E-P002 |
| Material | Sandwich Panel,EPS,PU,ROCK WOOL |
| Base | Channel Steel base |
| Window | Pvc window |
| Service time | 25 years |
| Fame | Whole galvanized |
Technical Parameter of Sandwich Panel Dormitory House
Size: GP20, GP40 and HP40 of shipping container
Wind Resistance: Grade 12
Wall permitted loading: 0.6KN/ m2
Ceiling Permitted live loading: 0.5 KN/m2
Wall Coefficient of thermal conductivity: K=0.442W/mk
Ceiling Coefficient of thermal conductivity: K=0.55W/ m2K
Characters of Sandwich Panel Dormitory House
Good ability to assemble and disassemble for several times without damage.
Could be lifted, fixed and combined freely.
Heatproof and waterproof.
Cost saving and convenient transportation (Each 4 container house can loaded in one standard container)
Service life can reach up to 15 - 20 years
We can provide the service of installation, supervision and training by extra.
Dimensions and Weight of Sandwich Panel Dormitory House
Inner length /external length :5.81m/6.06m
Inner width /external width: 2.188m/2.438m
Inner height/external height:2,410m/2.591m
Weight: 2000kg per unit
Steel Framework of Sandwich Panel Dormitory House
Material: steel material Q235, thickness: 3.5mm for top beam frame. Base beam frame and column.
Surface working: epoxy painting,two bottom and two surface.
Fittings: 8 standard container corner mould fittings PVC standard rainwater pipe
Forklift openings: size 100*250mm, distance is 1200mm
Floor of Sandwich Panel Dormitory House
External wainscot: Flat galvanized color steel sheet, 0.5mm thickness
Floor structure: Girder made of 3.5mm steel. The purlin is C section steel. dimension 60x40x1.5mm.
Warm proof Insulation layer: 75mm rock wool
18mm bamboo plywood
2.0mm PVC floor leather for living rooms floor;
Ceiling of Sandwich Panel Dormitory House
Construction:
Roof exterior layer: 1.2mm steel plate with epoxy painting
Warm proof insulation filling: 75mm rockwool between C section purlins;
Inner wainscot: 8mm OSB board with 12mm PVC decoration board.
Roof water drain: 4 PVC rainwater pipes in the corner pillars, diameter 50mm
Walls of Sandwich Panel Dormitory House
Panel width: 1150mm; panel total thickness: 75mm, five panels fit into the long side and two panels fit into the short side.
Construction:
Common room wall: 75mm rockwool 0.4/0.4mm Galvanized
steel on both side , Desity of Rockwool: 120Kg/m3
Galvanize window opening on the wall if needed.
Door of Sandwich Panel Dormitory House
External door: Insulated with opening dimension 950*2100mm, furnished with lock
with 3keys. Inner door: Insulated steel door.
Windows of Sandwich Panel Dormitory House
Window material: PVC window with fly screen. Double glass, 4mm glass.
Electrical Fittings Option of Sandwich Panel Dormitory House
Electrical wire, 2.5mm2 for lighting system, and 4mm2 for AC units.
Main outlet and input industrial socket with 32A.
3 pcs 16A five hole universal socket.
2 pc double tube fluorescent lamp, 220V,50-60HZ
1 pc Single Switch, Honyar brand, with junction box
1 pc Electrical distribution box, box+breakers+earth leakage protective device
Optional Water System Fittings of Sandwich Panel Dormitory House
Water drain pipe, PPR pipe, dim 16-20mm, connection fittings are made of copper, life span over 10 years.
Exhaust fan or air exchange hole, size 250mm*250mm made of steel or PVC
Sanitary ware:
Western Close tool: ceramic, with pipes and installation fittings
Urinal: ceramic, with pipes and installation fittings
Wash basin: ceramic, with post, faucet, pipes and installation fittings
Shower head, Shower base, Water mixture
Pics of Sandwich Panel Dormitory House
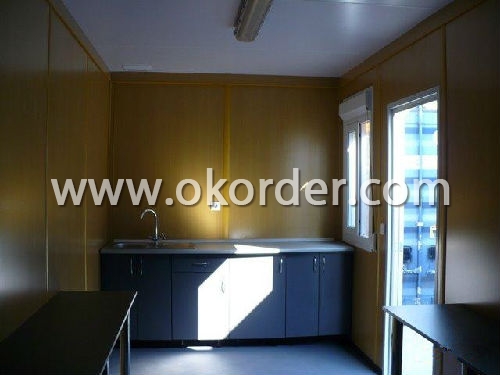
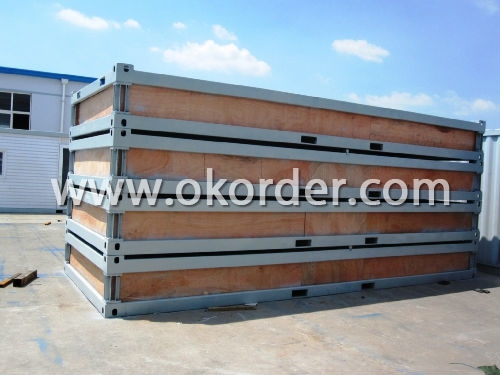
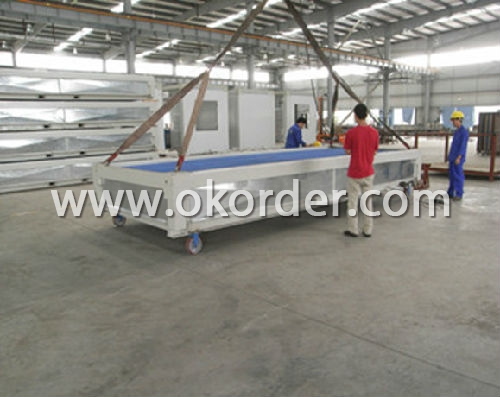
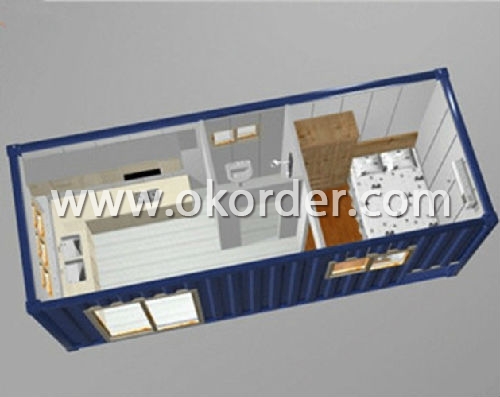
- Q: Are container houses suitable for temporary housing?
- Yes, container houses are suitable for temporary housing. They are affordable, durable, and easily transportable, making them a practical option for short-term accommodation needs.
- Q: Can container houses be designed with a yoga or meditation space?
- Yes, container houses can definitely be designed with a yoga or meditation space. Container houses are highly customizable and can be modified to suit various purposes, including creating a tranquil and peaceful area for yoga or meditation. With a little creativity and planning, the limited space within a container house can be optimized to provide a dedicated area for these activities. To design a container house with a yoga or meditation space, several considerations need to be taken into account. First, the size of the container will determine the available space for the yoga or meditation area. Containers can be joined together or stacked to create larger spaces, which can be beneficial for accommodating larger groups or for incorporating additional features such as windows or skylights for natural lighting. Next, the layout and interior design should be optimized to create a calm and serene atmosphere. This can be achieved by using calming color schemes, natural materials, and incorporating elements like plants, soft lighting, and natural ventilation. The space should be well-insulated to provide a quiet and peaceful environment, free from external disturbances. In terms of functionality, the yoga or meditation space should have enough room for movement and stretching. It should be free from clutter and distractions, allowing for focused practice. Additionally, storage solutions can be incorporated into the design to keep yoga mats, cushions, and other equipment organized and easily accessible. Lastly, the container house can be designed to have direct access to nature, such as by having large windows or a sliding glass door that opens up to a garden or outdoor space. This connection to the outdoors can enhance the overall experience of practicing yoga or meditation. In conclusion, container houses can be designed to include a dedicated yoga or meditation space. With careful planning and thoughtful design, container houses can provide a peaceful and functional environment for individuals or groups looking to cultivate mindfulness and relaxation.
- Q: Can container houses be designed with a community kitchen or dining area?
- Certainly, container houses have the potential to incorporate a community kitchen or dining area into their design. Although container houses are typically associated with limited living spaces, they can be altered and personalized to cater to a variety of preferences and needs, including communal areas. By using open floor plans, container houses can be created to feature a shared space that includes a community kitchen or dining area. This can be achieved either by combining multiple containers or by removing specific walls and partitions to establish a more expansive area. Regarding the kitchen, container houses can be equipped with all the essential appliances and amenities, such as stoves, ovens, refrigerators, and sinks. The kitchen area can be designed to accommodate multiple individuals simultaneously cooking or preparing food. Moreover, communal dining spaces can be integrated into the container house design, providing an area for residents to gather and enjoy meals together. It is important to consider that the design and layout of a container house with a community kitchen or dining area will depend on the specific preferences and requirements of the residents. Factors such as available space, budget, and desired level of privacy will influence the final design. However, with adequate planning and customization, container houses can certainly facilitate communal living arrangements and promote a sense of community among residents.
- Q: Do container houses require maintenance?
- Yes, container houses do require maintenance. Like any other type of house, container houses need regular upkeep to ensure their longevity and functionality. This may include routine inspections, cleaning, repainting, and repairs to the structure, insulation, plumbing, and electrical systems. Maintaining a container house is essential to prevent any potential issues and to keep it in good condition over time.
- Q: Can container houses be designed with a commercial kitchen?
- Yes, container houses can be designed with a commercial kitchen. Container houses offer versatility and can be customized to suit various needs and requirements. With proper planning and design, it is possible to incorporate a fully functional commercial kitchen within a container house. Container houses can be modified and expanded to accommodate the necessary equipment and layout of a commercial kitchen. The interior space can be optimized by utilizing efficient storage solutions and smart design techniques. This includes incorporating stainless steel appliances, commercial-grade equipment, and ergonomic workstations. Furthermore, container houses can be designed to meet the required health and safety regulations for commercial kitchens. Adequate ventilation systems, plumbing, and electrical installations can be integrated to ensure a safe and efficient working environment. It is important to consult with professionals such as architects, engineers, and commercial kitchen designers to ensure that all necessary considerations and regulations are met. By working with experienced professionals, container houses can be successfully transformed into fully functional spaces that can house commercial kitchens.
- Q: Can container houses be built with a modern entertainment area?
- Yes, container houses can certainly be built with a modern entertainment area. These houses can be customized and designed to include various amenities, such as a spacious living room with a flat-screen TV, comfortable seating options, a sound system, and even a small home theater setup. The layout and design of the container house can be modified to accommodate the desired entertainment area, ensuring a modern and enjoyable space for relaxation and entertainment.
- Q: Are container houses resistant to wildfires or forest fires?
- Container houses can be resistant to wildfires or forest fires, but it depends on several factors. The materials used to build the container house play a crucial role in its resistance. Shipping containers are typically made of steel, which is a non-combustible material and can withstand high temperatures. This makes them more resistant to catching fire or being severely damaged by flames. However, it is important to note that container houses still need to be properly insulated and have fire-resistant features to enhance their resistance to wildfires. These features can include fire-resistant coatings, fireproof insulation materials, and fire-rated windows and doors. Additionally, the surrounding environment and vegetation can also influence the level of fire resistance. If a container house is located in an area with a high risk of wildfires, it is recommended to take additional precautions, such as clearing vegetation around the house and creating a defensible space. Overall, while container houses have the potential to be resistant to wildfires, it is crucial to ensure that proper fire-resistant measures are in place during construction and to take necessary precautions depending on the surrounding fire risk.
- Q: Are container houses suitable for educational or classroom spaces?
- Container houses can be suitable for educational or classroom spaces, depending on the specific needs and requirements of the educational institution. Container houses offer cost-effectiveness, flexibility, and sustainability, making them a viable option. However, factors such as insulation, ventilation, soundproofing, and compliance with safety regulations need to be carefully considered to ensure a conducive learning environment.
- Q: Are container houses suitable for areas with strict building codes?
- Yes, container houses can be suitable for areas with strict building codes. While they may require some modifications and additional permits to meet the specific requirements, container houses can still comply with building codes when built and designed properly. It is essential to work with experienced architects and contractors who are knowledgeable about local regulations to ensure compliance and obtain the necessary approvals.
- Q: Are container houses easy to maintain?
- Yes, container houses are generally easy to maintain. They require minimal upkeep as they are built with durable materials such as steel, which is resistant to pests, fire, and rot. Additionally, their modular design allows for easy repairs and replacements of specific sections if needed. Regular cleaning and basic maintenance, such as inspecting the roof, ensuring proper insulation, and addressing any minor issues, can help keep container houses in good condition for many years.
1. Manufacturer Overview
| Location | Beijing, China |
| Year Established | 2003 |
| Annual Output Value | Above US$ 15 Million |
| Main Markets | Mid East; Eastern Europe; North America |
| Company Certifications | ISO 9001:2008 |
2. Manufacturer Certificates
| a) Certification Name | |
| Range | |
| Reference | |
| Validity Period |
3. Manufacturer Capability
| a) Trade Capacity | |
| Nearest Port | Tianjin; |
| Export Percentage | 50% - 60% |
| No.of Employees in Trade Department | 21-50 People |
| Language Spoken: | English; Chinese |
| b) Factory Information | |
| Factory Size: | Above 5,000 square meters |
| No. of Production Lines | Above 3 |
| Contract Manufacturing | OEM Service Offered; Design Service Offered |
| Product Price Range | Average |
Send your message to us
Sandwich Panel Dormitory House
- Loading Port:
- China Main Port
- Payment Terms:
- TT or L/C
- Min Order Qty:
- 80 Sqm m²
- Supply Capability:
- 20,000 Sqm/ Month m²/month
OKorder Service Pledge
OKorder Financial Service
Similar products
Hot products
Hot Searches
Related keywords

