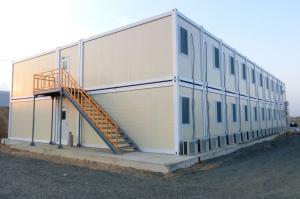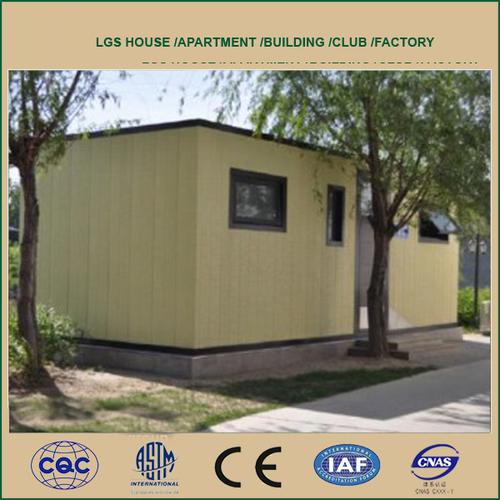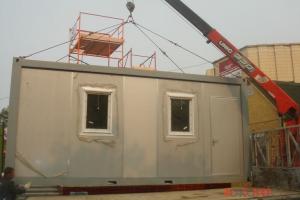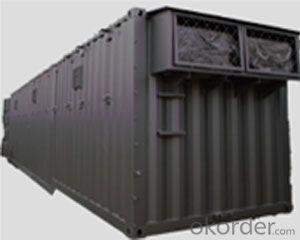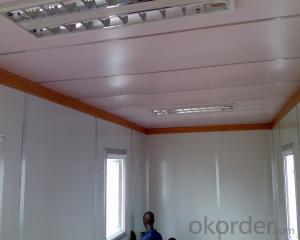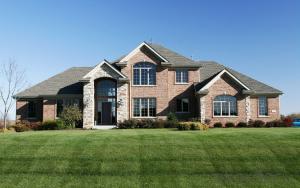Low Cost Prefabricated Container House of CNBM
- Loading Port:
- Tianjin
- Payment Terms:
- TT OR LC
- Min Order Qty:
- 100 m²
- Supply Capability:
- 6000000 m²/month
OKorder Service Pledge
OKorder Financial Service
You Might Also Like
Low Cost Prefabricated Container House of CNBM
1.The following pictures are our 100,000 square meter production base & model houses for showing: We have eight production lines, production capability reach to 600,000 square meters per month.
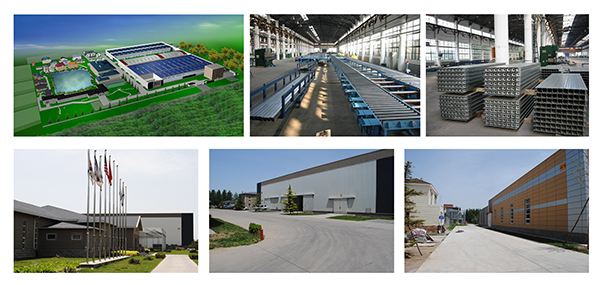
Up to now, we have cooperated with more than 70 countries:

2.Products structure diagram:
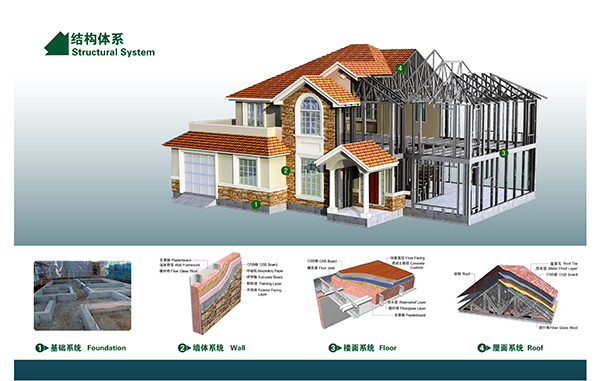
3. Assembly Instructions:
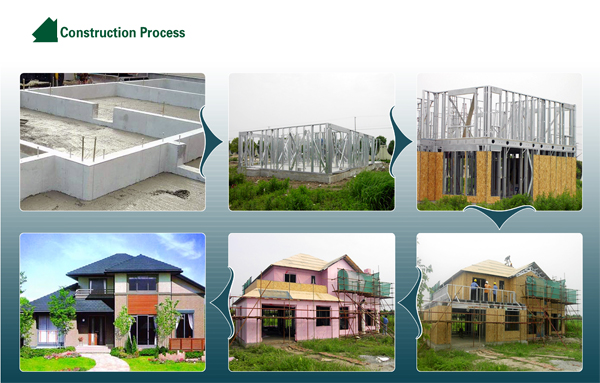
4.Our management system:
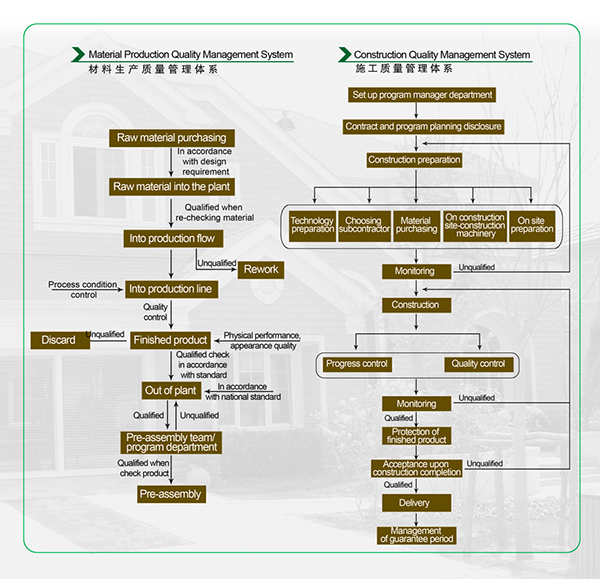
5.We can offer with the following products:
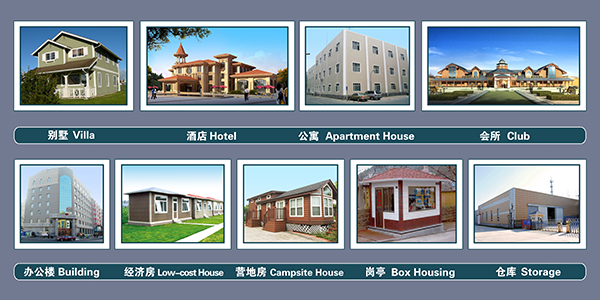
6. FAQ:
1.How about the installation? For example, the time and cost?
To install 200sqm house needs only 45 days by 6 professional workers. The salary of enginner is USD150/day, and for workers, it's 100/day.
2.How long is the life span of the house?
Around 50 years
3. And what about the loading quantity?
One 40'container can load 140sqm of house.
- Q: Are container houses suitable for low-income housing projects?
- Container houses are indeed a viable option for low-income housing endeavors. Due to their utilization of recycled shipping containers, they prove to be cost-effective, resulting in reduced construction expenses. This enables swifter implementation of these projects, catering to the urgent requirement for low-income housing. Moreover, container houses demonstrate flexibility, easily adaptable to meet the distinctive necessities and preferences of various communities. They can incorporate vital facilities such as plumbing, electricity, and insulation, thus ensuring a secure and comfortable living environment for those with limited financial resources. Furthermore, container houses contribute to environmental sustainability by repurposing existing materials, making them eco-friendly. Ultimately, container houses provide an economical and pragmatic solution for low-income housing initiatives, rendering them a suitable choice to tackle the housing needs of underprivileged communities.
- Q: Can container houses be designed for off-grid living?
- Yes, container houses can indeed be designed for off-grid living. In fact, container houses have become increasingly popular among people seeking sustainable and self-sufficient living options. One of the key advantages of container houses is their flexibility in design and construction. They can be easily modified and customized to include all the necessary elements for off-grid living. This typically includes incorporating renewable energy sources such as solar panels, wind turbines, or even hydroelectric systems to generate electricity. Additionally, container houses can be equipped with rainwater collection systems and advanced water filtration systems to ensure a sustainable and independent water supply. Moreover, container houses offer excellent insulation properties, which can be further enhanced with the addition of insulation materials. This allows for better temperature control, reducing the need for excessive heating or cooling. Additionally, the compact size of container houses makes it easier to maintain optimal indoor temperatures, requiring less energy consumption. Container houses can also be designed to include efficient waste management systems. Composting toilets and greywater recycling systems can be installed to minimize water waste and reduce the environmental impact. Furthermore, container houses can be equipped with high-efficiency appliances and LED lighting to further conserve energy. Overall, container houses provide a versatile and sustainable solution for off-grid living. By incorporating renewable energy sources, efficient water management systems, and energy-saving features, container houses can offer a comfortable and eco-friendly lifestyle in remote or off-grid locations.
- Q: How about the comparison of container houses?
- nearly 1,000 yuan per square meter. Renovation costs in accordance with the simple, mid-range, luxury and other levels, ranging from 2500 to 5000 per square meter
- Q: Can container houses be built with a home theater or entertainment room?
- Yes, container houses can be built with a home theater or entertainment room. With proper planning and design, containers can be modified or stacked to create larger living spaces that can accommodate various rooms, including a dedicated home theater or entertainment room.
- Q: Are container houses suitable for elderly or disabled individuals?
- Yes, container houses can be suitable for elderly or disabled individuals. Container houses can be modified and designed to meet the specific needs and requirements of elderly or disabled individuals, such as incorporating wheelchair accessibility, grab bars, ramps, and wider doorways. Additionally, container houses can be built on one level, avoiding the need for stairs or multiple levels, making them more accessible and convenient for those with mobility limitations. With proper modifications and considerations, container houses can provide an affordable, durable, and accessible housing option for elderly or disabled individuals.
- Q: Are container houses resistant to mold and mildew?
- Taking proper precautions during the construction process can ensure that container houses are resistant to mold and mildew. The use of steel in shipping containers makes them naturally resistant to mold and mildew. However, if the containers are not sealed or insulated adequately, moisture can enter the interior and promote the growth of mold and mildew. To prevent this, it is necessary to seal the containers properly, ensuring that all openings and gaps are sealed. Additionally, installing proper insulation and ventilation will help control moisture levels within the container. Regular maintenance, such as monitoring and addressing any signs of moisture or leaks, is also essential in preventing mold and mildew growth. In conclusion, by employing appropriate construction techniques and maintenance, container houses can effectively resist mold and mildew.
- Q: Can container houses be designed to have a home gym?
- Yes, container houses can certainly be designed to have a home gym. The versatility and flexibility of container houses make them excellent options for incorporating various amenities, including a home gym. With careful planning and design, it is possible to create a functional and comfortable workout space within a container house. To begin with, the size of the container can be customized to accommodate the desired gym equipment and layout. Containers can be combined or modified to create larger spaces, allowing for a spacious gym area. Additionally, the container's interior can be altered to include necessary features such as proper ventilation, insulation, and adequate lighting to create a comfortable exercise environment. Furthermore, container houses can be designed with large windows or skylights to allow for natural light, creating a more inviting and energizing atmosphere. Additionally, the container's exterior can be modified to include a covered outdoor area or a rooftop deck, providing additional space for outdoor workouts or relaxation. When it comes to equipment, there are numerous options that can be installed in a container home gym. From cardio machines like treadmills or stationary bikes to weightlifting equipment such as dumbbells or weight benches, there are various choices depending on personal fitness preferences and goals. Wall-mounted mirrors and proper flooring can also be included to enhance the functionality and aesthetics of the gym space. Lastly, it is important to consider the electrical and plumbing requirements for a home gym in a container house. Adequate electrical outlets and wiring should be installed to support the gym equipment and any multimedia devices such as TVs or speakers. Plumbing may also be necessary if there is a need for showers or bathrooms within the gym area. In conclusion, container houses can be creatively designed and customized to include a home gym. With careful planning, consideration of space requirements, and the incorporation of necessary features, it is possible to create a functional and enjoyable workout space within a container house.
- Q: Can container houses be designed with a pet-friendly layout?
- Yes, container houses can definitely be designed with a pet-friendly layout. With careful planning and consideration, various features can be incorporated to ensure the comfort and safety of pets. This may include designated spaces for pets to eat, sleep, and play, as well as utilizing durable and easy-to-clean materials for flooring and furniture. Additionally, incorporating pet-friendly amenities such as built-in pet doors, secure outdoor areas, and proper ventilation can further enhance the overall pet-friendliness of the container house design.
- Q: Are container houses suitable for senior citizens?
- Yes, container houses can be suitable for senior citizens. Container houses offer several advantages that can make them a suitable option for older adults. Firstly, container houses can be designed to be accessible and senior-friendly. They can be built on a single level, eliminating the need for stairs or multiple floors, which can be difficult for seniors with mobility issues. Additionally, container houses can be customized with wider doorways and hallways to accommodate wheelchairs or walkers. Secondly, container houses can be easily modified to include features that cater to the specific needs of seniors. For example, grab bars can be installed in bathrooms and bedrooms to provide stability and prevent falls. Non-slip flooring can be used to minimize the risk of accidents. Moreover, container houses can be equipped with smart home technologies, such as automated lighting and temperature controls, making it more convenient for seniors to manage their living environment. Furthermore, container houses can be built in communities or developments specifically designed for senior living. These communities can offer amenities and services that cater to the needs of older adults, such as medical facilities, social activities, and transportation services. Living in a container house within such a community can provide seniors with a supportive and vibrant environment that promotes social interaction and overall well-being. Overall, container houses can be a suitable housing option for senior citizens. Their flexibility, customization possibilities, and potential for senior-friendly design make them a viable choice for older adults looking for a comfortable, accessible, and safe living space.
- Q: Can container houses be built with a rooftop deck or rooftop garden?
- Yes, container houses can be built with a rooftop deck or rooftop garden. In fact, one of the advantages of using shipping containers as the main building material is their structural integrity, which makes them suitable for supporting additional weight on top. With careful planning and proper reinforcement, container houses can have a rooftop deck or garden that adds valuable outdoor living space. To create a rooftop deck or garden on a container house, certain considerations need to be taken into account. First, the structural integrity of the container must be assessed and necessary modifications made to ensure it can support the added weight. This may involve adding additional support beams or reinforcing the container's framework. Next, waterproofing is crucial to prevent leaks and water damage. A durable and weather-resistant roofing system should be installed to protect the container and any interior spaces below. Additionally, proper insulation and drainage systems should be implemented to ensure the rooftop deck or garden remains usable and functional in various weather conditions. Once the structural and waterproofing aspects are addressed, the design and aesthetics of the rooftop deck or garden can be considered. Depending on the size of the container house and available space on the rooftop, various features can be incorporated, such as seating areas, planters, pergolas, or even small greenhouses. Utilizing lightweight materials and choosing appropriate plants can help minimize the overall weight while still creating an inviting and enjoyable rooftop space. In conclusion, container houses can indeed be built with a rooftop deck or rooftop garden. With careful planning, proper modifications, and suitable materials, container homes can provide an innovative and sustainable solution that combines practical living spaces with outdoor areas for relaxation and enjoyment.
Send your message to us
Low Cost Prefabricated Container House of CNBM
- Loading Port:
- Tianjin
- Payment Terms:
- TT OR LC
- Min Order Qty:
- 100 m²
- Supply Capability:
- 6000000 m²/month
OKorder Service Pledge
OKorder Financial Service
Similar products
Hot products
Hot Searches
Related keywords

