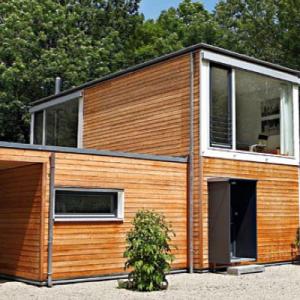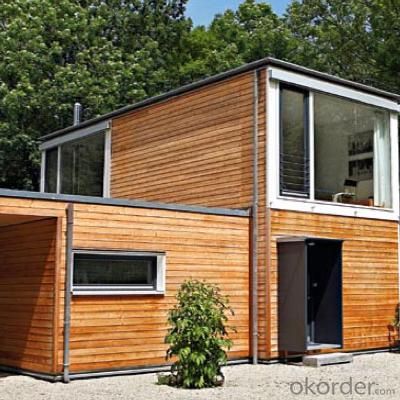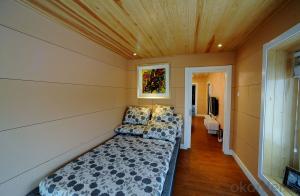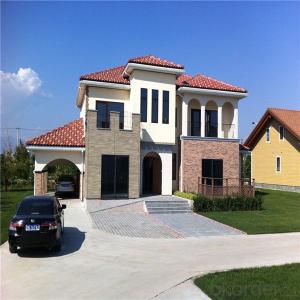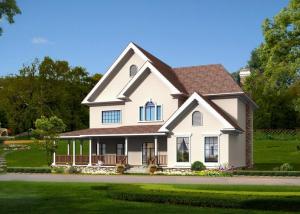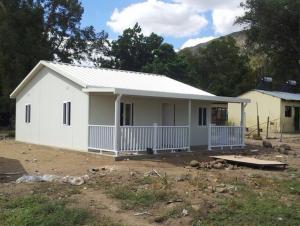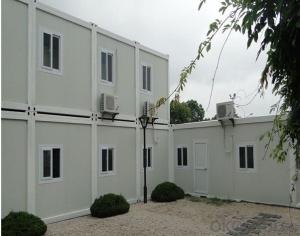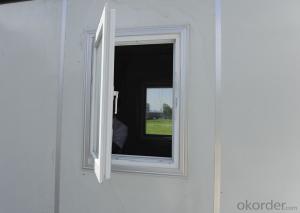Environmente-protection Prefabricated Living House
- Loading Port:
- China Main Port
- Payment Terms:
- TT or L/C
- Min Order Qty:
- 1 Units m²
- Supply Capability:
- 3000 Units Per Month m²/month
OKorder Service Pledge
OKorder Financial Service
You Might Also Like
Usage of Prefabricated Living House:
Prefab house is widely used in remote areas as resident houses, construction accommodations, office, classroom, clinics, oil field camps, offshore accommodation, labor camps, guardrooms, container house and mobile house
Prefabricated House Advantages:
The prefab house has advantages in easy installation, low time and labor cost, being economical and environmentally friendly.
Prefabricated House Main Frame Work:
The main frame work is light steel structure and the wall&roof panel is sandwich type. All steel parts are connected by screws.
Prefabricated HouseTechnical Parameters:
1) Steel prefab house, move easily and lower cost
2) Various fire resistance door, ventilated duct, translucent board, window, and shutter can be installed simply on site
3) All steel fabric parts can be made according to clients requirement: board for ceiling and wall with various colors and patterns greatly improve appearance of building to meet requirement of client
4) Low cost, durable structure, convenient relocation, easy to assemble and disassemble, and environment-protection,
5) Various high and low structures can be designed on steel fabric building and any wall can build subsidiary building
6) Various steel fabric building can bear hoist and guide
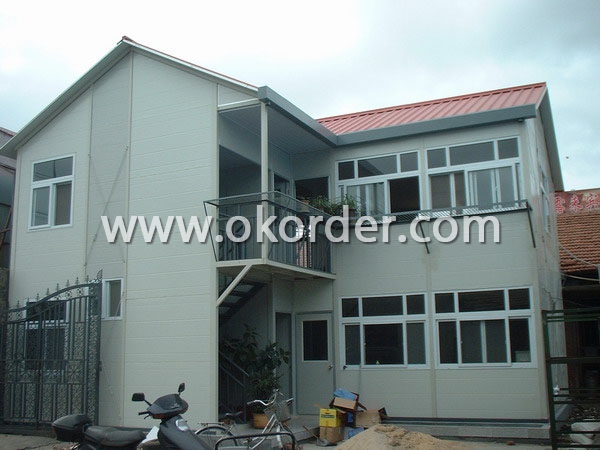
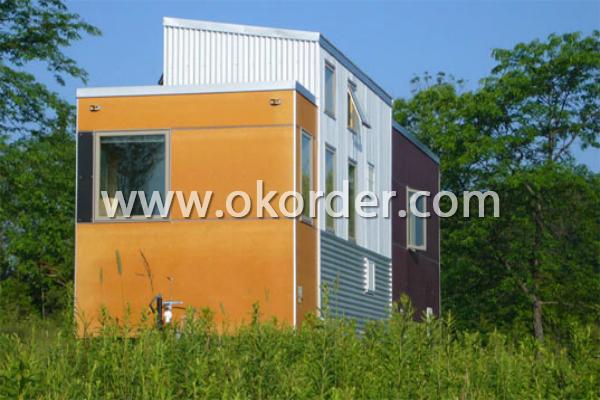
- Q: Can container houses be designed with a home sauna or spa area?
- Yes, container houses can be designed with a home sauna or spa area. Container houses are versatile and can be customized to fit various needs and preferences, including the inclusion of a sauna or spa area. With proper planning and design, a container house can incorporate a dedicated space for relaxation and rejuvenation. The sauna or spa area can be created by utilizing a portion of the container or by extending the structure with additional containers. It is important to consider factors such as insulation, ventilation, and plumbing when designing a sauna or spa area in a container house to ensure functionality, comfort, and safety. With the right design and expert craftsmanship, container houses can be transformed into unique and luxurious homes that meet all desired requirements, including the inclusion of a home sauna or spa area.
- Q: Can container houses be designed to have a skylight or large windows?
- Yes, container houses can definitely be designed to have skylights or large windows. With proper planning and modifications, skylights or large windows can be incorporated into container houses to allow natural light to enter the space and provide a more open and airy feel to the interior.
- Q: Can container houses be designed to have a modern bathroom?
- Yes, container houses can definitely be designed to have a modern bathroom. With the right planning and design, container houses can be transformed into stylish and functional living spaces with all the amenities of a modern home, including a modern bathroom. There are several ways to achieve a modern bathroom in a container house. Firstly, the interior layout of the container can be modified to accommodate the necessary plumbing and fixtures. This may require professional assistance to ensure proper installation and compliance with building codes. Next, the bathroom design can incorporate modern materials and finishes. For example, sleek and contemporary fixtures, such as a rainfall showerhead, floating vanity, and wall-mounted toilet, can create a modern aesthetic. Additionally, using high-quality materials like glass, porcelain, and chrome can further enhance the modern look. Lighting is another crucial aspect of a modern bathroom design. Incorporating well-placed, energy-efficient LED lights can create a bright and inviting space. Task lighting, such as vanity lights or illuminated mirrors, can provide ample lighting for daily grooming activities. In terms of storage, modern bathrooms often feature clean lines and minimalistic designs. Installing built-in storage solutions, such as recessed shelves or cabinets, can help maximize space and maintain a clutter-free environment. Furthermore, incorporating smart home technology into the bathroom can add an extra touch of modernity. Features like motion-activated lighting, voice-controlled showers, and programmable temperature controls can enhance convenience and efficiency. In conclusion, container houses can absolutely have modern bathrooms. By carefully planning the layout, selecting contemporary fixtures and materials, prioritizing lighting and storage, and integrating smart home technology, container houses can be transformed into modern, stylish, and functional living spaces.
- Q: Can container houses be designed to have a traditional kitchen layout?
- Yes, container houses can be designed to have a traditional kitchen layout. With careful planning and creative design, containers can be modified to accommodate all the essential elements of a traditional kitchen, including countertops, cabinets, appliances, and a functional layout. While space constraints may require some adjustments, container homes can still offer the comfort and functionality of a conventional kitchen.
- Q: Can container houses be designed to have a small carbon footprint?
- Yes, container houses can be designed to have a small carbon footprint. By implementing eco-friendly materials, such as recycled insulation and sustainable flooring, and incorporating energy-efficient features like solar panels and rainwater harvesting systems, container houses can significantly reduce their environmental impact. Additionally, proper orientation and ventilation can optimize natural lighting and cooling, minimizing the need for excessive energy consumption. Overall, with thoughtful design and conscious choices, container houses can be an excellent option for sustainable and low-carbon living.
- Q: Can container houses be designed to have a low-maintenance exterior?
- Yes, container houses can be designed to have a low-maintenance exterior. Various materials such as metal, concrete, or fiber cement siding can be used to clad the exterior of container houses, which require minimal upkeep. Additionally, incorporating features like durable and weather-resistant finishes, easy-to-clean surfaces, and low-maintenance landscaping can further reduce the maintenance needs of container houses.
- Q: Can container houses be designed with a small footprint?
- Yes, container houses can be designed with a small footprint. Their modular nature allows for flexibility in design and layout, making it possible to create compact and efficient living spaces. Additionally, incorporating sustainable features such as solar panels and rainwater harvesting systems further reduces their environmental impact.
- Q: Are container houses suitable for eco-resorts or eco-villages?
- Absolutely! Container houses are a fantastic choice for eco-resorts or eco-villages. They bring numerous benefits that perfectly align with the principles of eco-living. To begin with, container houses are incredibly sustainable. Rather than contributing to landfill waste, they repurpose used shipping containers. This innovative transformation reduces the demand for traditional construction materials like bricks and cement, which have a significant negative impact on the environment. Moreover, container houses can be designed to be highly energy efficient. By incorporating proper insulation and sustainable materials, they minimize heat loss and decrease the need for excessive heating or cooling. This results in lower energy consumption. Additionally, container houses can easily integrate renewable energy sources such as solar panels, further reducing their carbon footprint. Furthermore, container houses are modular, which means they can be easily expanded or relocated. This flexibility is ideal for eco-resorts or eco-villages as it allows them to adapt to changing needs without disrupting the surrounding environment. Furthermore, modular construction minimizes waste and lessens the overall impact on the ecosystem. Lastly, container houses offer the potential to incorporate various eco-friendly features. From rainwater harvesting to graywater recycling and composting toilets, these sustainable systems help minimize water consumption and waste generation. This makes container houses an excellent choice for eco-resorts or eco-villages that aim to promote eco-friendly practices. To conclude, container houses are a perfect fit for eco-resorts or eco-villages due to their sustainability, energy efficiency, modular nature, and potential for incorporating eco-friendly features. By embracing container houses, these environments can foster a more environmentally conscious and sustainable way of living.
- Q: Can container houses be easily expanded in the future?
- Indeed, container houses possess the capability of effortless future expansion. The modularity of shipping containers stands as a key advantage when considering them as construction materials. By stacking or connecting containers, it becomes possible to fashion larger living spaces, facilitating simple expansion. Furthermore, containers lend themselves to easy modifications and adjustments to accommodate the unique preferences of homeowners. Whether through the addition of more containers or walls, or the removal of sections, one can readily adapt the size and layout of the dwelling to suit the occupants' needs. Such flexibility renders container houses an optimal choice for individuals who foresee future expansion or alterations in their living situations.
- Q: How do container houses compare to traditional houses in terms of energy efficiency?
- Container houses are commonly regarded as more energy-efficient than traditional houses due to the utilization of durable materials like steel, which have excellent insulation properties. This insulation effectively maintains a stable interior temperature, reducing the need for heating or cooling systems and ultimately conserving energy. Furthermore, container houses have the capability to integrate sustainable technologies like solar panels, rainwater harvesting systems, and energy-efficient appliances. These advancements not only enhance their energy efficiency but also minimize their impact on the environment. In contrast, traditional houses may lack the same level of insulation, resulting in heat loss during colder seasons and increased energy consumption for heating purposes. Moreover, traditional houses often possess larger square footage, demanding more energy for climate control. Nevertheless, it is vital to acknowledge that the energy efficiency of both container houses and traditional houses can greatly vary depending on factors such as design, construction quality, and the utilization of sustainable practices. Hence, it is essential to consider these aspects when comparing the energy efficiency of container houses to traditional houses.
1. Manufacturer Overview
| Location | Beijing, China |
| Year Established | 1998 |
| Annual Output Value | Below US$1 Million |
| Main Markets | South Africa; Mid East; Eastern Europe; North America; South-east Asia; North Africa |
| Company Certifications | ISO 9001:2008; ISO14001:2004 |
2. Manufacturer Certificates
| a) Certification Name | |
| Range | |
| Reference | |
| Validity Period |
3. Manufacturer Capability
| a) Trade Capacity | |
| Nearest Port | Tianjin; |
| Export Percentage | 1% - 10% |
| No.of Employees in Trade Department | 21-50 People |
| Language Spoken: | English; Chinese |
| b) Factory Information | |
| Factory Size: | Above 100,000 square meters |
| No. of Production Lines | Above 10 |
| Contract Manufacturing | OEM Service Offered; Design Service Offered |
| Product Price Range | High; Average |
Send your message to us
Environmente-protection Prefabricated Living House
- Loading Port:
- China Main Port
- Payment Terms:
- TT or L/C
- Min Order Qty:
- 1 Units m²
- Supply Capability:
- 3000 Units Per Month m²/month
OKorder Service Pledge
OKorder Financial Service
Similar products
Hot products
Hot Searches
Related keywords
