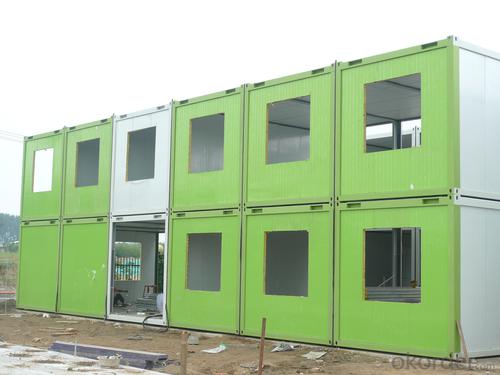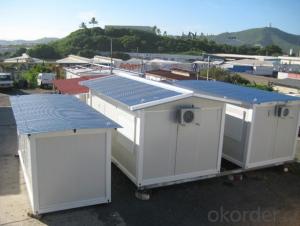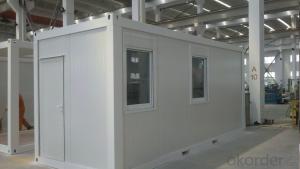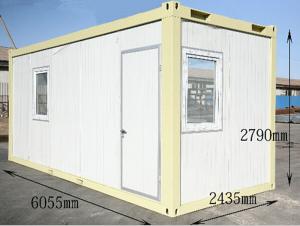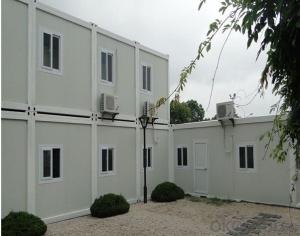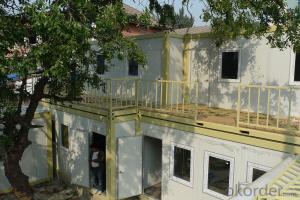Custom Modular Prefab Container House S20-1 in Papua New Guinean With Firm Structure
- Loading Port:
- Tianjin
- Payment Terms:
- TT OR LC
- Min Order Qty:
- -
- Supply Capability:
- 500 Sets set/month
OKorder Service Pledge
OKorder Financial Service
You Might Also Like
20ft flat packed prefab container hotel model
This prefab container hotel model is jointed by our basic product called Flat-packed container house. It is widely used foroffice, accommodation and commercial kiosk.
ProductFeatures:
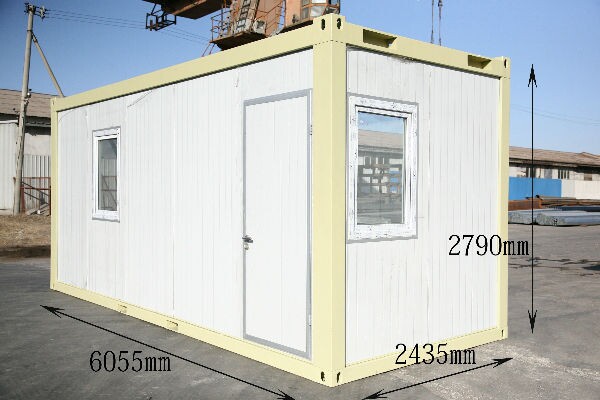
Dimension(mm)&Weight(kg)
Type | External | Internal | Weight (kg) | |||||
Length | Width | Height (package) | Height (assembled) | Length | Width | Height | ||
20’ | 6055 | 2435 | 648/864 | 2591/2790 | 5860 | 2240 | 2500 | from 1850 |
Floor
Steel frame | - made from cold rolled, welded steel profiles, 4 mm thick |
- 4 corner casts, welded | |
- 2 fork lift pockets (except 30’) - distance 1200mm (internal clearance of fork lift pockets: 240×80 mm) | |
- steel cross members, thickness=2mm | |
Insulation | - 100 mm thick Rock Wool |
Subfloor | - 0.5mm thick, galvanized steel sheet |
Floor | - 18mm plywood board |
- 1.8mm PVC floor - flammability class B1 - hardly combustible - smoke density class Q1 - low smoke emission - wear resistance factor: T level |
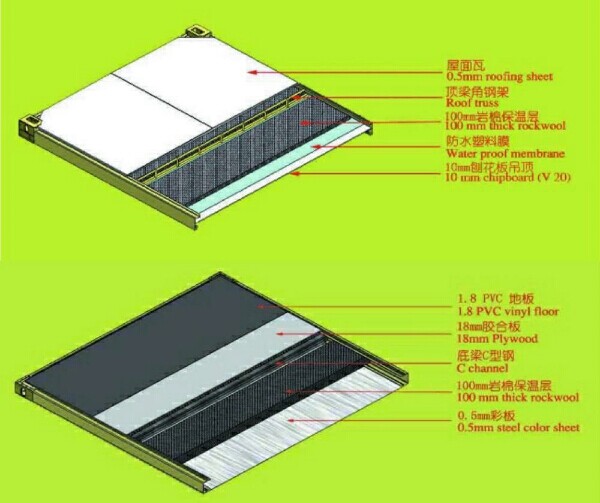
Insulation
Rockwool | - density:120kg/m3 |
- flammability class A- non combustible - smoke density class Q1 - low smoke emissio n | |
- certificated: CE & GL | |
NeoporR | - density:18kg/m3 |
- flammability class B1- non combustible - smoke density class Q1 - low smoke emission | |
- certificated: CE & GL |
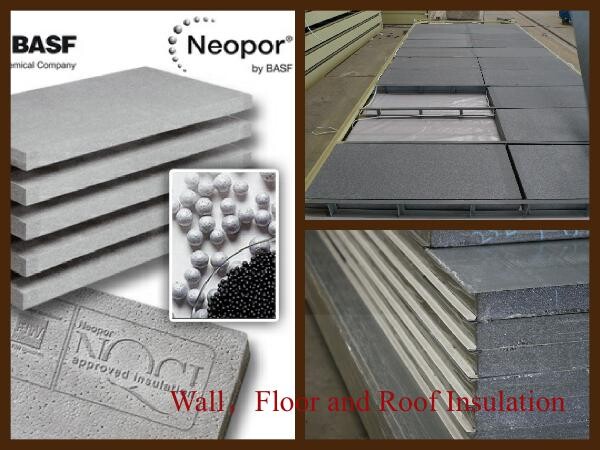
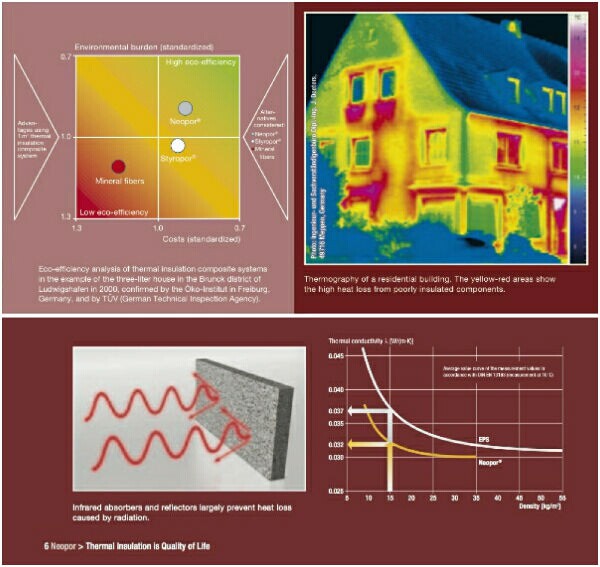
Coatings(Optional)
Deco Coating | Special coating can be applied on top of sandwich wall panel and make the external wall surface looks like plastering finishes or timber finishes. That makes the container house cozy and less industry look. |
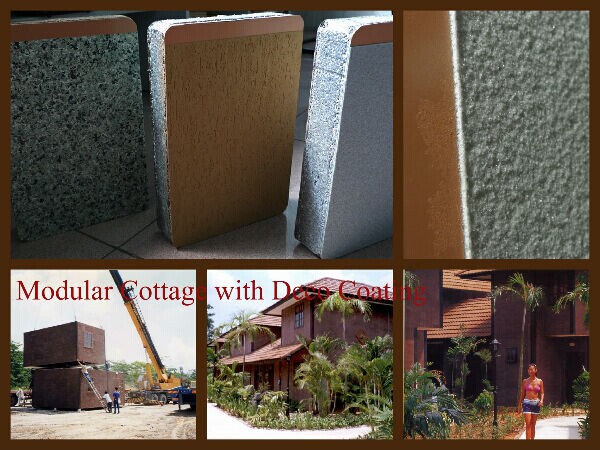
Packaging & Shipping
From ourfactory to overseas client, there are two ways to delivery the houses. If yourport can accept SOC (Shipper’s Owned Container), 4 standard cabins can bepacked as a 20ftcontainer and shipped naked. If can not, 7standard cabins can be loaded into one40ft HC.
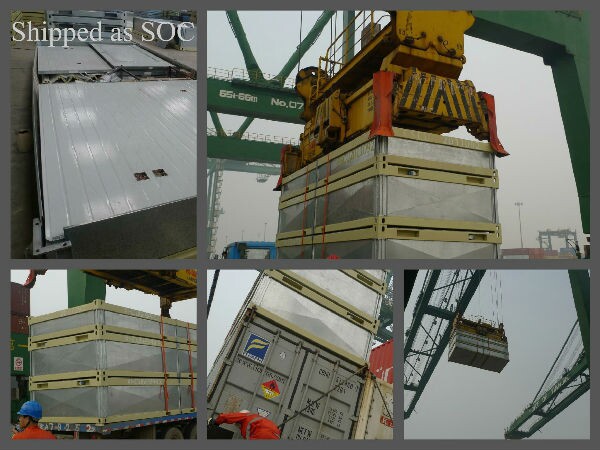
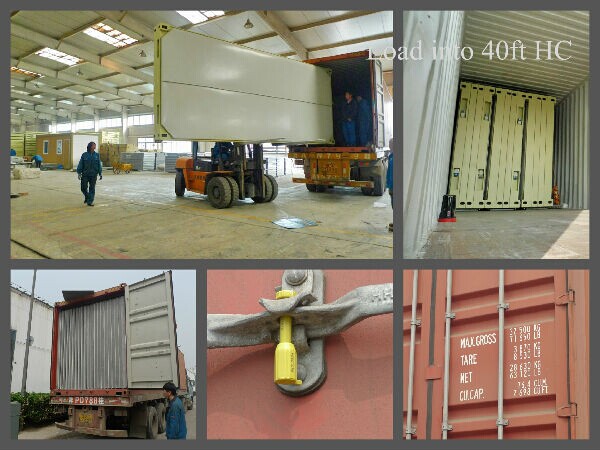
From thedealer’s workshop to the client’s place, it can be delivered by 6m long truck after assembly. The width and height are within traffic limitation.

Our Services
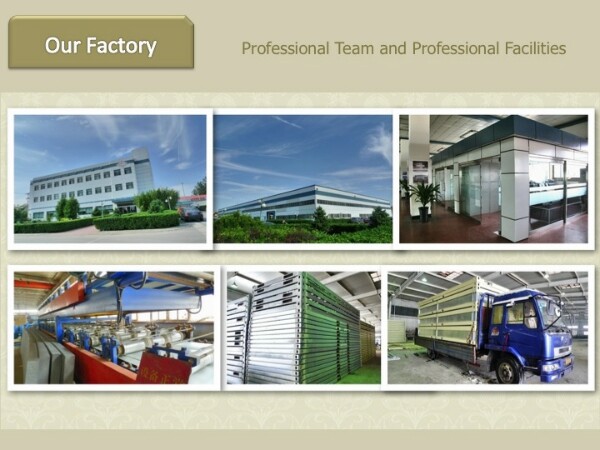
Wecould provide deisgn, manufacture, logistic and on-site instruction services.
Company Information
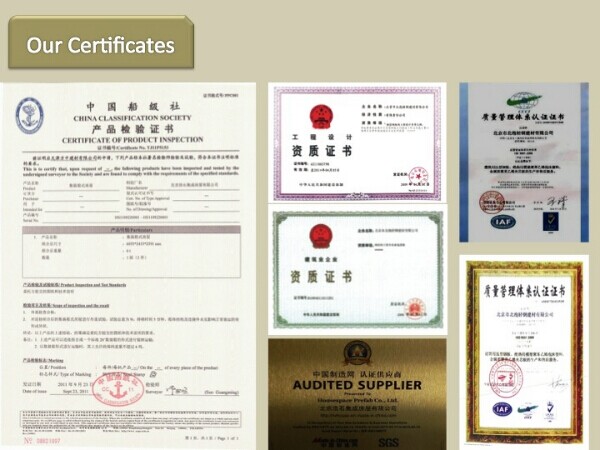


- Q: Can container houses be designed with a vertical garden or living wall?
- Yes, container houses can definitely be designed with a vertical garden or living wall. In fact, container houses provide a unique opportunity for incorporating greenery and plant life into the design. By utilizing the vertical space of the container walls, you can create a beautiful and functional living wall that not only adds aesthetic value but also provides numerous benefits. A vertical garden or living wall in a container house can help improve air quality by filtering pollutants and releasing oxygen. It can also act as a natural insulation, reducing the need for excessive heating or cooling. Additionally, the plants can absorb and retain rainwater, reducing runoff and helping with water conservation. There are various ways to design and implement a vertical garden in a container house. One option is to attach a modular green wall system to the interior or exterior walls of the container. These systems typically consist of panels or trays that hold the plants and can be easily mounted and maintained. Alternatively, you can utilize hanging pots or planters to create a cascading effect of greenery. When designing a vertical garden in a container house, it is essential to consider factors such as sunlight exposure, irrigation systems, and plant selection. Some plants thrive in low-light conditions, while others require direct sunlight. Proper irrigation is crucial to ensure the plants receive the necessary water without damaging the container structure. Additionally, choosing plants that are suitable for vertical growth and can withstand the container house environment is essential for a successful living wall. Ultimately, incorporating a vertical garden or living wall in a container house can bring a sense of nature, freshness, and sustainability to the living space. It is a creative and innovative way to utilize the limited space in container homes while promoting eco-friendly living.
- Q: What types of container houses are available?
- There are several types of container houses available today, each offering unique features and advantages. Here are some of the most common types: 1. Single-Container Homes: These are made by converting a single shipping container into a livable space. They are compact and can be easily transported and set up on any location. Single-container homes are a popular choice for individuals or small families looking for an affordable and sustainable housing option. 2. Multi-Container Homes: These homes are created by combining two or more shipping containers to create a larger living space. Multi-container houses can be designed in various configurations, allowing for more flexibility and customization. They are suitable for larger families or people looking for more spacious living quarters. 3. Container Tiny Homes: As the name suggests, these are small-sized container houses designed to maximize efficiency and minimize space usage. These compact homes are perfect for individuals or couples looking for a minimalist and affordable living solution. They can be easily transported and placed in various locations. 4. Off-Grid Container Homes: These container houses are designed to be self-sufficient and independent from traditional utility connections. They are equipped with solar panels, rainwater harvesting systems, composting toilets, and other sustainable features. Off-grid container homes are ideal for those seeking to minimize their environmental impact and live off the grid. 5. Luxury Container Homes: These container houses are designed with high-end finishes and luxurious features. They often feature larger floor plans, upscale materials, and modern amenities such as gourmet kitchens, spa-like bathrooms, and high-tech entertainment systems. Luxury container homes offer a stylish and upscale living experience. 6. Hybrid Container Homes: These houses combine shipping containers with traditional construction methods to create a unique and customized living space. The hybrid design allows for more design flexibility and can incorporate various architectural styles. These container houses offer a blend of durability and aesthetics. It's worth noting that container houses can be further customized and modified based on individual preferences and needs. Whether you are looking for a small and affordable home or a spacious and luxurious dwelling, there is a container house type available to suit your requirements.
- Q: Can container houses be built with a garage or carport?
- Yes, container houses can definitely be built with a garage or carport. One of the advantages of using shipping containers for building homes is their modular nature, which allows for easy customization and addition of various structures. Many container house designs include a garage or carport as part of the overall layout. These can be either attached or detached from the main living area, depending on the homeowner's preferences and available space. Building a garage or carport with shipping containers offers several benefits, such as cost-effectiveness, durability, and sustainability, making it a popular choice among container house enthusiasts.
- Q: Are container houses easy to clean and maintain?
- Yes, container houses are generally easy to clean and maintain due to their compact size and simple design. The smooth surfaces of the containers make cleaning relatively hassle-free, and regular maintenance tasks such as painting or repairing can be easily done. Additionally, the durable materials used in container construction often require less upkeep than traditional homes, making them a convenient and low-maintenance housing option.
- Q: Can container houses be designed with a yoga or meditation studio?
- Yes, container houses can definitely be designed with a yoga or meditation studio. The modular nature of container houses allows for flexible and customizable designs, making it possible to incorporate specific spaces for yoga or meditation. Architects and designers can include features such as large windows for natural light or skylights for a calming ambiance. Additionally, the open floor plans of container houses provide ample space for a dedicated yoga or meditation area. The use of sustainable materials and eco-friendly designs in container houses also aligns well with the principles often associated with yoga and meditation. Overall, container houses can be transformed into tranquil spaces that cater to the needs of those seeking a dedicated area for yoga or meditation.
- Q: Can container houses be designed with a loft or mezzanine?
- Container houses have the capability to be designed with a loft or mezzanine, you know. Actually, due to the modular nature of container homes, it is quite easy to include extra levels or elevated spaces within the structure. A loft or mezzanine can serve as additional living space, storage area, or even a separate sleeping area. By making use of the vertical space available in a container, homeowners can optimize the utilization of their limited floor area. Furthermore, the loft or mezzanine can be crafted to make the most of natural light and create a feeling of openness in the living space. All in all, container houses can be personalized to incorporate a loft or mezzanine, resulting in a more efficient and functional use of the available space.
- Q: Can container houses be designed for hurricane-prone areas?
- Yes, container houses can be designed to withstand hurricane-prone areas. By using reinforced steel frames, impact-resistant windows, and additional hurricane-proofing measures such as tie-down systems and wind-resistant roofing materials, container houses can be made resilient against strong winds and potential damage caused by hurricanes. Additionally, proper site selection and construction techniques can further enhance the safety and durability of container houses in hurricane-prone areas.
- Q: Can container houses be used as vacation homes?
- Yes, container houses can definitely be used as vacation homes. In fact, they are becoming increasingly popular for this purpose due to their affordability, sustainability, and versatility. Container houses are essentially repurposed shipping containers that are transformed into fully functional living spaces. They can be customized and designed to suit individual preferences and needs, making them ideal for vacation homes. One of the main advantages of container houses as vacation homes is their cost-effectiveness. Building a traditional vacation home can be quite expensive, whereas container houses offer a more affordable alternative. The materials used for container houses are readily available, and the construction process is relatively quick and straightforward, resulting in significant cost savings. Additionally, container houses are eco-friendly and sustainable. By repurposing shipping containers, we're reducing waste and recycling materials that would otherwise go unused. This makes them an attractive option for environmentally conscious vacationers. Furthermore, container houses can easily incorporate sustainable features such as solar panels, rainwater harvesting systems, and energy-efficient appliances, further reducing their environmental impact. Container houses are also highly versatile when it comes to design and functionality. They can be modified and customized to include all the necessary amenities and comforts required for a vacation home. From bedrooms and bathrooms to kitchens and living spaces, container houses can be tailored to suit the needs of vacationers. They can even be expanded or combined to create larger living spaces or accommodate more guests. Moreover, container houses are portable and can be transported to different locations, making them ideal for vacation homes. Whether you want to have a vacation home by the beach, in the mountains, or any other desired location, container houses can be easily moved and set up wherever you choose. This flexibility allows vacationers to enjoy different destinations and experiences without the need for multiple properties. In conclusion, container houses can absolutely be used as vacation homes. They offer a cost-effective, sustainable, and versatile housing solution that can be customized to fit individual preferences and needs. With their portability and adaptability, container houses provide an excellent option for those seeking a unique and eco-friendly vacation experience.
- Q: Are container houses suitable for eco-resorts or eco-retreats?
- Yes, container houses are suitable for eco-resorts or eco-retreats. Container houses have gained popularity in sustainable and eco-friendly architectural designs due to their low impact on the environment. They can be easily repurposed, offer energy efficiency, and reduce construction waste. Additionally, container houses can be designed to blend with the natural surroundings, further enhancing the eco-resort or eco-retreat experience.
- Q: Are container houses resistant to termites or other wood-damaging pests?
- Container houses are generally resistant to termites and other wood-damaging pests because they are primarily constructed using steel and metal materials. However, it's important to note that the wooden components, such as the flooring or interior finishing, may still be susceptible to pest infestation. Regular inspections and preventive measures can help mitigate any potential risks.
Send your message to us
Custom Modular Prefab Container House S20-1 in Papua New Guinean With Firm Structure
- Loading Port:
- Tianjin
- Payment Terms:
- TT OR LC
- Min Order Qty:
- -
- Supply Capability:
- 500 Sets set/month
OKorder Service Pledge
OKorder Financial Service
Similar products
Hot products
Hot Searches
Related keywords

