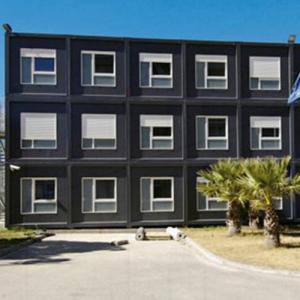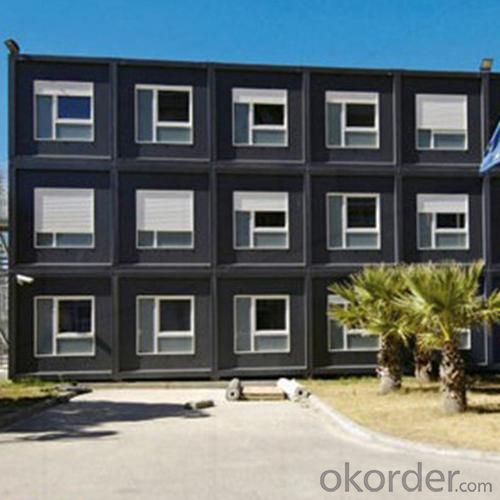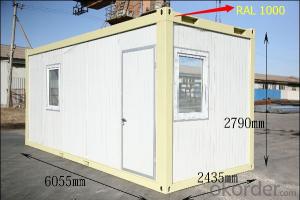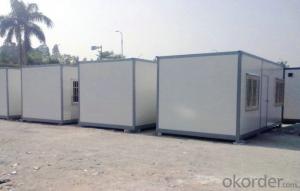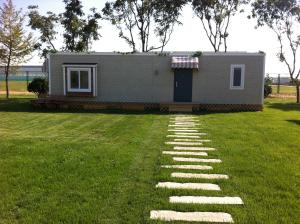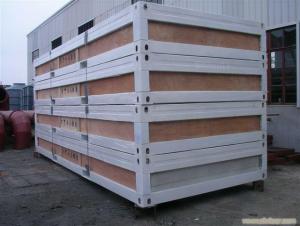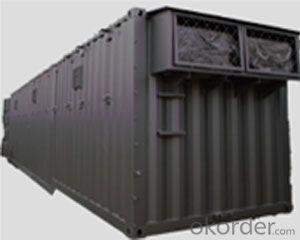Low Cost Container Houses
- Loading Port:
- China Main Port
- Payment Terms:
- TT or L/C
- Min Order Qty:
- 4 units unit
- Supply Capability:
- 10,000 Unit/ Month unit/month
OKorder Service Pledge
OKorder Financial Service
You Might Also Like
Basic Information of Container Houses
| Place of Origin | Beijing, China (Mainland) |
| Brand Name | IDEAL HOME |
| Model Number | I-C001 |
| Material | Sandwich Panel |
| Use | Carport, Hotel, House, Kiosk,Booth, Office, Sentry Box,Guard House, Shop, Toilet, Villa, Warehouse, Workshop,Plant, house,workshop---low cost container house |
| Material | Sandwich Panel,EPS,PU,ROCK WOOL---low cost container house |
| Base | Modular base---low cost container house |
| Window | Pvc window---low cost container house |
| Anti-wind | 210km/h---low cost container house |
| Certifications | CE, ISO etc---low cost container house |
| Service time | 25 years---low cost container house |
| Fame | Whole galvanized---low cost container house |
| Anti-earthquake | Grade 8---low cost container house |
| Advantage | Low cost ane easy to assemble---low cost container house |
Description of Container Houses
Container House is designed and developed according to the standard size of shipping container. It is of heatproof and waterproof. It is widely used as office, meeting room, dormitory, shop, booth, toilet, storage, kitchen, shower room and so on.
Characters of Container Houses
1) It is decorated well in side and transported as one unit
2) Could be lifted, fixed and combined freely.
3) Heatproof and waterproof.
4) Service life can reach up to 10 - 15 years
5) It could be used immediately after receiving.
Technical Parameter of Container Houses
1) Size: GP20, GP40 and HP40 of shipping container
2) Wind Resistance: Grade 12
3) Wall permitted loading: 0.6KN/ m2
4) Ceiling Permitted live loading: 0.5 KN/m2
5) Wall Coefficient of thermal conductivity: K=0.442W/mk
6) Ceiling Coefficient of thermal conductivity: K=0.55W/ m2K
General Information of Container Houses
| NO. | ITEMS | DESCRIPTION |
| 1 | Material | Light steel structure material Q235 |
| 2 | WALL | Roof exterior: 1.2mm steel plate |
| Insulation filling: 50/75mm rock wool or EPS panel | ||
| Inner wainscot: 9mm MDF | ||
| 3 | ROOF | Roof exterior: 1.2mm steel plate |
| Insulation filling: 75mm rock wool | ||
| Inner wainscot: 9mm MDF | ||
| 4 | WINDOWS | PVC sliding window |
| 5 | DOORS | Frame is made of aluminum, |
| Insulation: 50/75mm thick EPS/PVC/rock wool panel |
Pics of Container Houses
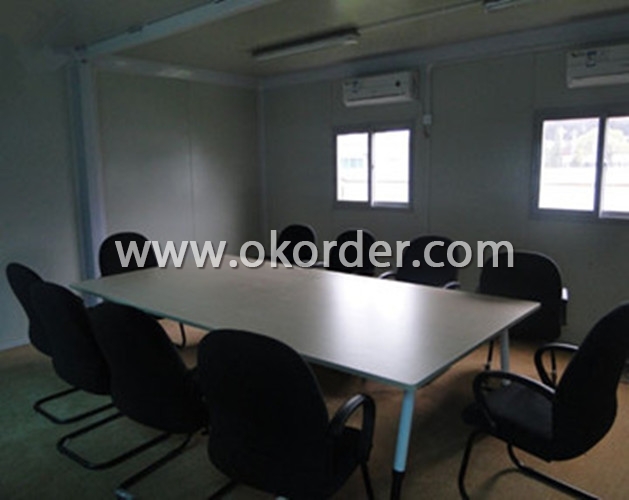
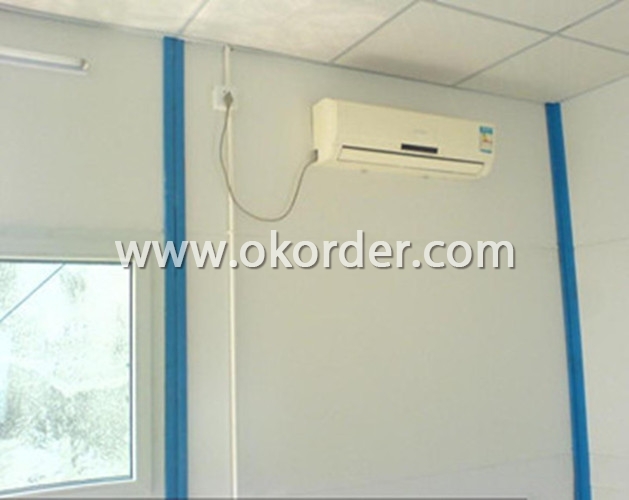
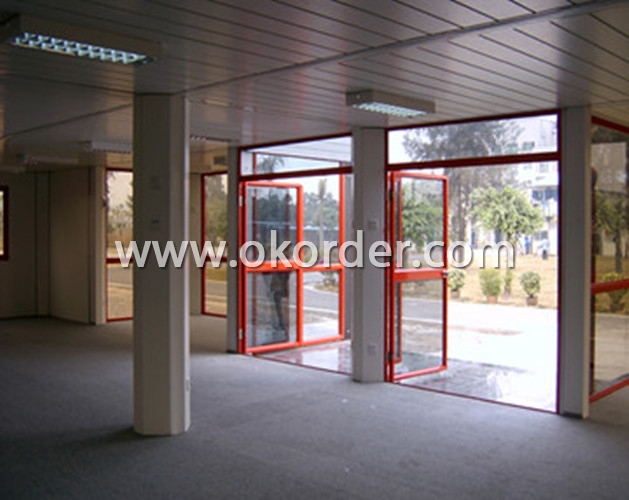
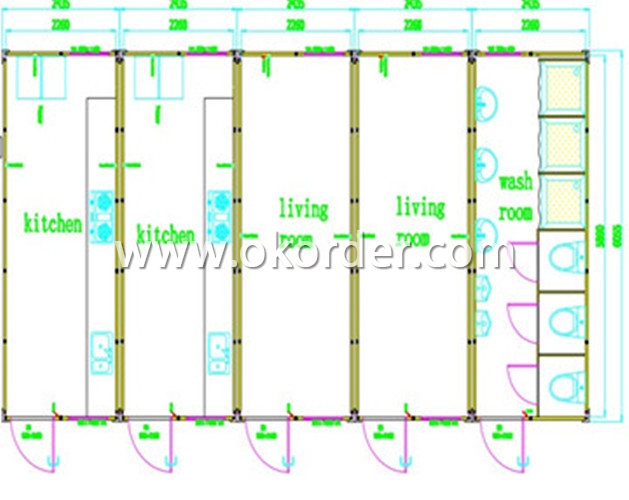
- Q: Are container houses suitable for home offices or workspaces?
- Indeed, home offices or workspaces can be well-suited for container houses. These houses are often adaptable and can be customized to fulfill specific requirements, thus making them an excellent option for establishing a dedicated workspace. One of the advantages of container houses lies in their cost-effectiveness. They typically incur lower expenses compared to traditional construction methods, enabling individuals to create a functional workspace without incurring excessive costs. Furthermore, container houses can be easily altered and expanded, allowing for flexibility in adjusting the space as needs evolve over time. Moreover, container houses offer a unique aesthetic appeal. Their industrial and modern appearance can create a creative and inspiring work environment. Many container houses incorporate large windows and open floor plans, allowing for abundant natural light and fostering a comfortable and inviting atmosphere. Additionally, container houses possess high durability and resistance to harsh weather conditions. They are constructed to endure even the most adverse circumstances, making them a dependable choice for a home office or workspace. Furthermore, they can be effortlessly insulated and equipped with heating and cooling systems, ensuring a comfortable working environment all year round. Another advantage of container houses is their transportability. If the need arises to relocate your workspace, you can effortlessly transport the container house to your desired new location. This adaptability enables individuals to work from different places without necessitating extensive renovations or construction. Overall, container houses can provide a practical and efficient solution for establishing home offices or workspaces. Their affordability, versatility, durability, and distinctive aesthetic render them a suitable choice for those seeking a functional and inspiring workspace.
- Q: Can container houses be designed to have a wrap-around porch?
- Yes, container houses can definitely be designed to have a wrap-around porch. While the initial structure of a container house may not naturally lend itself to a wrap-around porch, creative architectural designs and modifications can be made to achieve this feature. Container houses are built using shipping containers, which are typically rectangular in shape. However, with proper planning and layout, multiple containers can be combined or stacked to create a larger living space that can accommodate a wrap-around porch. Architects and designers can incorporate additional steel or wooden structures to extend the living area beyond the container's original footprint, providing space for a porch. This can be done by attaching or extending the container's frame or adding a separate structure to create the porch. The porch itself can be designed with various materials, such as wood or composite decking, to enhance its aesthetic appeal and functionality. Additionally, features like railings, steps, seating areas, and even roof coverings can be incorporated into the porch design to make it more inviting and usable. Ultimately, the design possibilities for container houses are vast, and with the right architectural expertise and creativity, a wrap-around porch can certainly be incorporated into the overall design.
- Q: Are container houses suitable for Airbnb rentals?
- Yes, container houses can be suitable for Airbnb rentals. These unique and modern homes offer a range of benefits that can attract Airbnb guests. Firstly, container houses are often designed with a contemporary and minimalist aesthetic, which can be appealing to travelers seeking a trendy and Instagram-worthy accommodation. Additionally, container houses are typically compact and well-designed, making them a cozy and comfortable space for guests to stay. They are also often equipped with all the necessary amenities that guests would need, such as bathrooms, kitchens, and living areas. Furthermore, container houses can offer a sustainable and eco-friendly accommodation option, which is becoming increasingly important to many travelers. These houses are often built using recycled materials and can be designed to be energy-efficient, reducing their environmental impact. This can attract environmentally conscious guests who are looking for sustainable accommodation options. Another advantage of container houses is their mobility. These structures can be easily transported and set up in various locations, allowing Airbnb hosts to offer unique and off-the-grid experiences to their guests. Whether it's a beachfront location, a remote mountain retreat, or a city center, container houses can adapt to different environments and provide guests with a one-of-a-kind stay. Lastly, container houses can also offer a cost-effective option for Airbnb hosts. Due to their modular nature, container houses can be built at a lower cost compared to traditional houses. This can allow hosts to offer competitive rental rates, attracting budget-conscious travelers who are looking for affordable yet stylish accommodations. In conclusion, container houses have the potential to be a suitable option for Airbnb rentals. With their modern design, sustainability, mobility, and cost-effectiveness, these unique homes can appeal to a wide range of travelers seeking a memorable and comfortable stay.
- Q: How do container houses handle insulation?
- Container houses handle insulation by using various techniques and materials. One common approach is to insulate the walls, roof, and floor of the container using materials like spray foam insulation, rigid foam boards, or fiberglass batts. Additionally, double-glazed windows and weatherstripping are used to prevent heat loss or gain. Some container houses also incorporate additional insulation layers on the exterior or interior walls to further enhance thermal efficiency. Overall, insulation is a crucial aspect of container houses to ensure comfortable living conditions and energy efficiency.
- Q: Are container houses fireproof?
- Container houses are not inherently fireproof, but they can be made to be fire-resistant with the right construction techniques and materials. Shipping containers are typically made of steel, which has a higher melting point than wood, making them less likely to catch fire or contribute to spreading flames. However, the interior and exterior finishes, insulation, and other components of a container house can still be susceptible to fire. To enhance fire resistance, container houses can be fitted with fire-rated materials such as gypsum boards, fire-rated insulation, and fire-resistant coatings. These measures can help contain a fire and slow down its spread, giving occupants more time to evacuate and emergency responders more time to control the situation. Additionally, installing fire detectors, alarms, and sprinkler systems can further enhance fire safety in container houses. It is important to note that while container houses can be made fire-resistant, they are not completely fireproof. Like any other type of dwelling, they require proper fire prevention measures and regular maintenance to minimize fire risks.
- Q: Can container houses be expanded or connected?
- Container houses have the ability to be expanded or connected, which is one of their advantages. This is due to their modular nature, allowing for easy expansion and connection. Additional living space can be created by stacking containers on top of each other or placing them side by side. Various methods can be used to connect containers, such as removing sections of the walls to create larger open spaces or adding more containers to increase the overall size of the house. Moreover, containers can be modified and connected in different ways to create customized configurations and layouts according to specific needs and preferences. In conclusion, container houses are a popular choice for individuals seeking to expand their living space due to their great flexibility in terms of expansion and connection.
- Q: Can container houses be designed with a communal garden?
- Yes, container houses can definitely be designed with a communal garden. Container houses are known for their versatility and adaptability, and incorporating a communal garden into their design is a great way to enhance the living experience for the residents. A communal garden can be created either on the ground level or on the rooftop of the container houses, depending on the available space and the preferences of the residents. The garden can include various greenery, flowers, vegetables, and even small fruit trees, creating a beautiful and sustainable environment. To ensure the success of the communal garden, several factors need to be considered during the design phase. These include proper irrigation systems, adequate sunlight exposure, and easy access for all residents. Additionally, raised garden beds or vertical gardening techniques can be implemented to optimize space utilization and make gardening more accessible. Having a communal garden in container houses offers numerous benefits. It promotes a sense of community and encourages residents to engage in shared activities such as gardening, which can foster relationships and create a vibrant social atmosphere. The garden also provides a peaceful and relaxing space where residents can unwind and connect with nature. Furthermore, a communal garden in container houses can contribute to sustainability efforts. It allows for the cultivation of organic produce, reducing the need for transportation and packaging. The garden can also serve as a natural cooling system, helping to regulate the temperature inside the container houses and reducing the reliance on energy-consuming air conditioning. In conclusion, container houses can definitely be designed with a communal garden, providing an opportunity for residents to connect with nature, foster community spirit, and contribute to sustainable living practices.
- Q: Are container houses suitable for coastal areas?
- Yes, container houses are suitable for coastal areas. They are durable, resistant to strong winds, and can withstand the corrosive effects of saltwater. Additionally, their modular nature allows for easy construction and customization, making them a practical choice for coastal regions where traditional housing may be less resilient to environmental factors.
- Q: Can container houses be designed to have a pet-friendly space?
- Yes, container houses can definitely be designed to have a pet-friendly space. There are various ways to ensure that container houses provide a comfortable and safe environment for pets. Firstly, the layout and interior design can be optimized to accommodate pets. This may include having an open floor plan, wide hallways, and spacious rooms to allow pets to move freely. Additionally, incorporating pet-friendly materials such as scratch-resistant flooring and easy-to-clean surfaces can make maintenance easier. Furthermore, considering the needs of pets when designing the container house is crucial. This can involve including designated spaces for pet essentials like feeding stations, litter boxes, or even a small pet-friendly garden or outdoor area. Installing pet doors or ramps can also allow easy access for pets to move in and out of the house. In terms of safety, it is important to ensure that the container house is secure and pet-proof. This may involve adding secure fencing around any outdoor pet areas or incorporating sturdy screens or gates to prevent pets from accessing certain areas of the house, such as hazardous zones or delicate furniture. Another aspect to consider is ventilation and natural light. Providing ample windows or skylights can offer pets a connection to the outside environment, fresh air, and natural light, which is essential for their well-being. Overall, with thoughtful planning and design, container houses can absolutely be adapted to create a pet-friendly space that caters to the specific needs and comfort of our furry friends.
- Q: Can container houses be connected to municipal utilities?
- Yes, container houses can be connected to municipal utilities. They can be easily connected to electricity, water, and sewage systems, just like traditional houses.
1. Manufacturer Overview
| Location | Beijing, China |
| Year Established | 2000 |
| Annual Output Value | Above US$ 40 Million |
| Main Markets | Mid East; Eastern Europe; North America |
| Company Certifications | ISO 9001:2008 |
2. Manufacturer Certificates
| a) Certification Name | |
| Range | |
| Reference | |
| Validity Period |
3. Manufacturer Capability
| a) Trade Capacity | |
| Nearest Port | Tianjin |
| Export Percentage | 51% - 60% |
| No.of Employees in Trade Department | 50-60People |
| Language Spoken: | English; Chinese |
| b) Factory Information | |
| Factory Size: | 10,000 square meters |
| No. of Production Lines | Above 3 |
| Contract Manufacturing | OEM Service Offered; Design Service Offered |
| Product Price Range | Average |
Send your message to us
Low Cost Container Houses
- Loading Port:
- China Main Port
- Payment Terms:
- TT or L/C
- Min Order Qty:
- 4 units unit
- Supply Capability:
- 10,000 Unit/ Month unit/month
OKorder Service Pledge
OKorder Financial Service
Similar products
Hot products
Hot Searches
Related keywords
