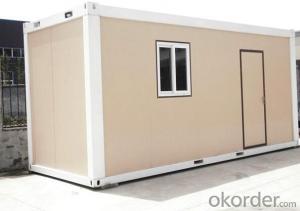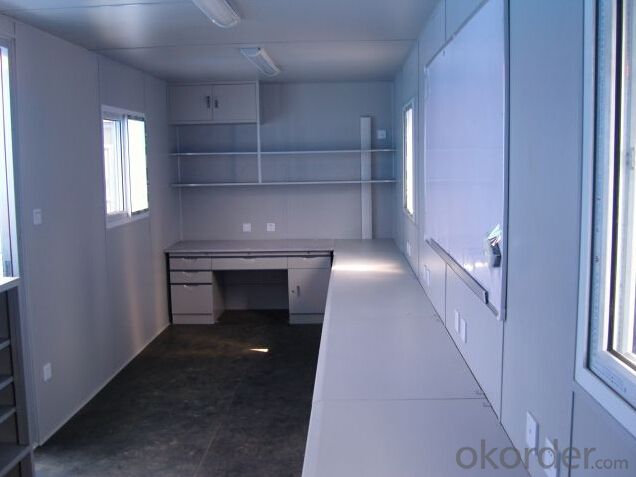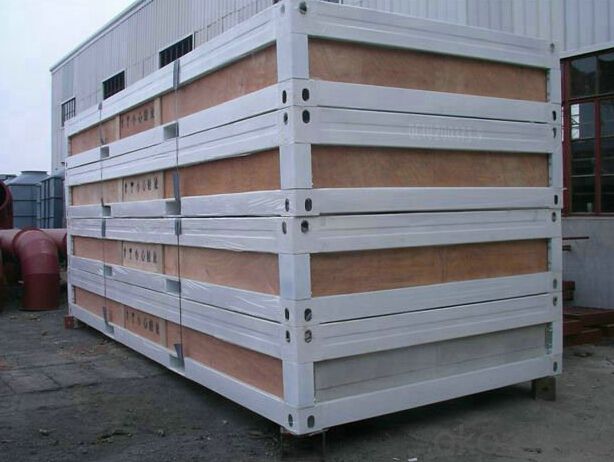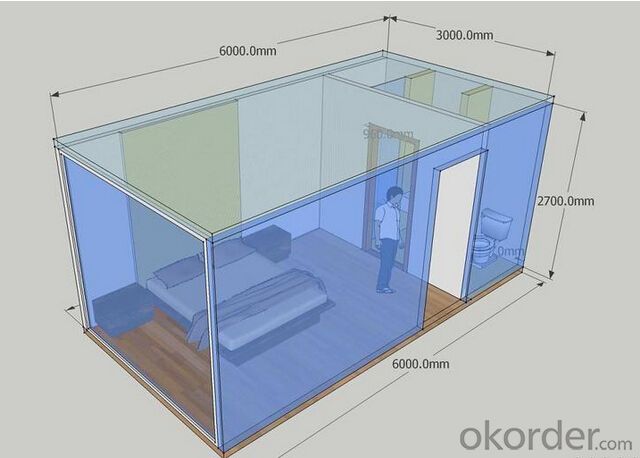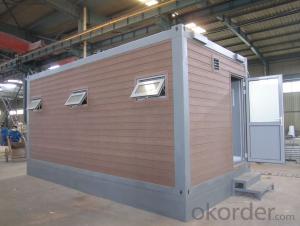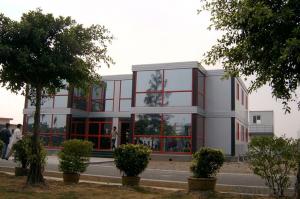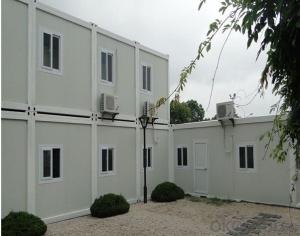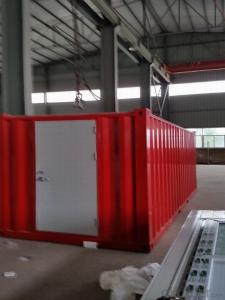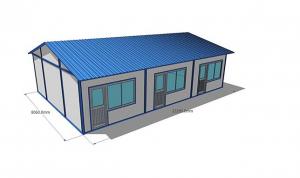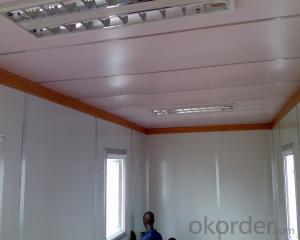Prefabricated House Container Shape Kit Easy Built Home for Office Building or School
- Loading Port:
- Shanghai
- Payment Terms:
- TT OR LC
- Min Order Qty:
- 8 set
- Supply Capability:
- 100000 set/month
OKorder Service Pledge
OKorder Financial Service
You Might Also Like
Prefabricated House Container Shape Kit Easy Built Home for Office Building or School
Standard Features:
01. 3mm thickness steel frame, all galvanized
02. 0.426mm thickness steel plate for wall and roof
03. Main entrence: Steel swing door W860*H2050mm
04. PVC single glass sliding window: W800*H1100mm
05. Floor: Fiber cement board + PVC floor
06. Electricity: three lights, two switches, two sockets, one set of distribution box and breaker
07. Roof load: 0.5Kn/sqm
08. PVC skirting line
09. PVC handrail
10. connection parts
Optional Features:
01. Extra door
02. Extra window
03. Wall panel: EPS, PU, Minal wool
04. Steel plate thickness: 0.3mm, 0.6mm,0.5mm,0.8mm
05. Custom made electric standards: CE, UL, AU
06. Wall thickness: 60mm, 75mm, 100mm
07. Fiber cement board + PVC floor
08. Extra socket
09. AC connection
10. MDF wall cladding for interior decoration
20'FT Container house with bathroom facility
| component | long beam | 3mm galvanized |
| short beam | 2.5mm galvanized | |
| column | 3mm galvanized | |
| wall panel | 75mm EPS sandwich board | |
| roof panel | 75mm PU sandwich board | |
| secondary beam | Z-shaped galvanized steel iron | |
| roof insulation | 75mm polyurethane | |
| Floor panel | 18mm plywood panel+12mm laminated floor or 20mm cement-fiber +2mm PVC | |
| door | Steel Security door,740mmx1950mm | |
| window | PVC Sliding window with Rolling shutter,1100mmx800mm | |
| electronics, water supply and drainage | according to the local law | |
| furniture and appliance | Customized-made to your requirements |
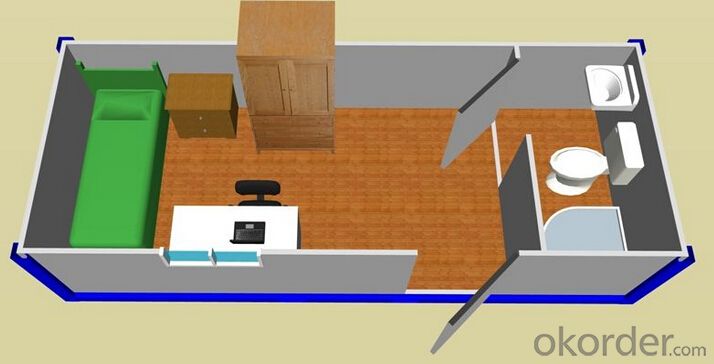
FAQ
1, Q: What is your MOQ?
A: 1* 20GP
2. Q: What is the price?
A: Please send us your project drawing, or tell us the order quantity. And the usage.
3. Q: what is the delivery time?
A: within 30 days
4. Q: What is the payment term?
A: 30% ADVANCED BEFORE PRODUCTION BY T/T, BALANCE BEFORE SHIPMENTS BY T/T
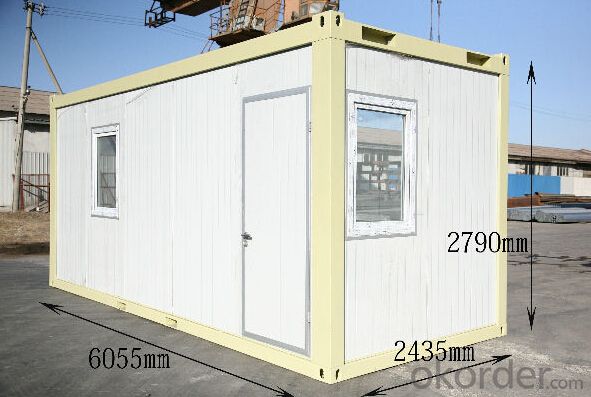
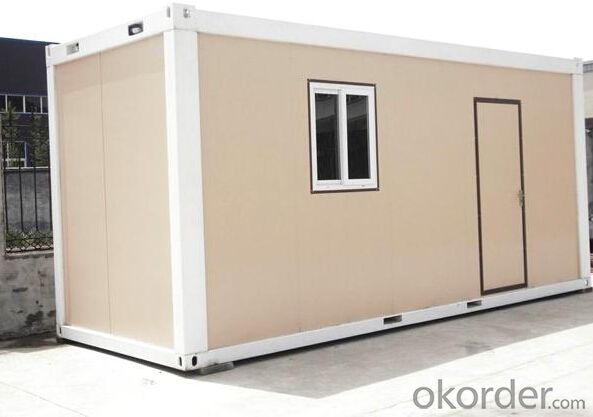
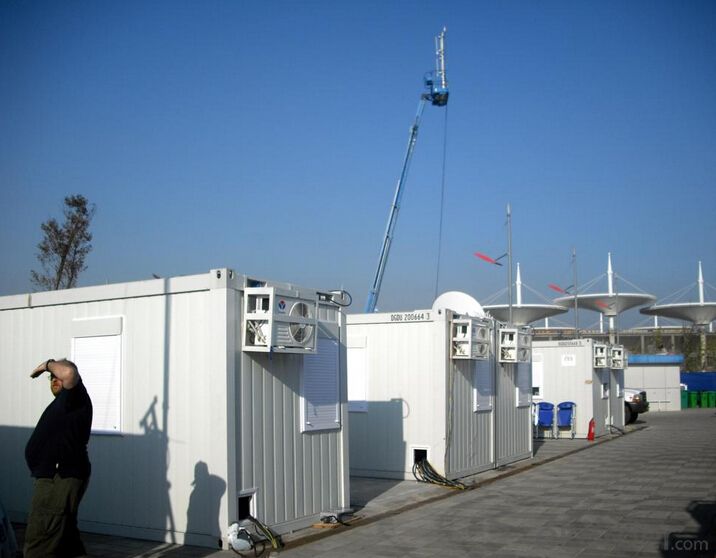
- Q: Are container houses suitable for temporary or mobile structures?
- Yes, container houses are suitable for temporary or mobile structures. They are designed to be easily transported and can be quickly set up or dismantled. Container houses are durable, cost-effective, and provide the necessary functionality for temporary or mobile living arrangements.
- Q: Can container houses be built with a swimming pool or hot tub?
- Yes, container houses can be built with a swimming pool or hot tub. While it may require some additional planning and modifications, it is definitely possible to incorporate these features into a container house design. The key is to ensure that the container structure can support the weight of the pool or hot tub, and proper insulation and waterproofing measures are taken to prevent any leaks or damages. Additionally, the container house should have sufficient space to accommodate the pool or hot tub, and necessary plumbing and electrical connections should be installed accordingly. With proper engineering and design, container houses can provide a unique and innovative solution for housing with the added luxury of a swimming pool or hot tub.
- Q: How much does a container house cost?
- The cost of a container house can vary depending on various factors such as size, location, design, materials used, and additional features. On average, a basic container house can range from $20,000 to $50,000. However, more elaborate and customized container houses with high-end finishes and amenities can cost upwards of $100,000 to $200,000. It's important to note that these figures are approximate and can differ significantly based on individual preferences and specifications. Additionally, costs may also include expenses related to land acquisition, permits, foundation, utilities, and interior furnishing.
- Q: Can container houses be designed with a modular layout?
- Container houses can certainly have a modular layout, offering one of the main benefits of this type of housing. The modular design allows for convenient customization and flexibility in terms of layout and floor plan. Each shipping container can be viewed as a separate module that can be stacked or rearranged to achieve the desired design. Therefore, container houses can be easily enlarged or downsized by adding or removing containers. Moreover, the modular layout of these houses enables effortless transportation and on-site installation. Ultimately, the modular design opens up infinite possibilities for creating distinctive and practical living spaces with container houses.
- Q: Can container houses be financed like traditional homes?
- Yes, container houses can be financed like traditional homes. While they may have a different construction method and materials, container houses can still be considered real estate and therefore can be financed through traditional home loans or mortgages. Lenders typically evaluate the same factors they would for a traditional home, such as credit history, income, and the appraised value of the property. However, it's important to note that not all lenders may be familiar with financing container houses, so it might be necessary to do some research and find a lender who specializes in alternative housing options.
- Q: Are container houses susceptible to rust or corrosion?
- Container houses are typically made from steel shipping containers, which are designed to withstand the harsh conditions of long-distance transportation at sea. These containers are typically made from weathering steel or corten steel, which is known for its high resistance to corrosion. While container houses are generally resistant to rust and corrosion, it is important to note that they are not entirely immune to it. Over time, if the containers are not properly maintained or exposed to certain environmental factors, rust and corrosion may occur. Factors that can contribute to rust and corrosion in container houses include exposure to moisture, salty air, and extreme weather conditions. If the containers are not properly sealed, water can seep into the structure, leading to rust formation. Additionally, if the paint or protective coatings on the containers are damaged or worn out, corrosion may occur. To mitigate the risk of rust and corrosion in container houses, regular maintenance is essential. This includes inspecting the containers for any signs of damage or wear, repairing any cracks or holes, and applying protective coatings or paint as necessary. Properly sealing the containers and ensuring proper ventilation can also help prevent moisture buildup and reduce the risk of rust. In conclusion, while container houses are generally resistant to rust and corrosion, they are not completely immune to it. With proper maintenance and care, the risk of rust and corrosion can be minimized, ensuring the longevity and durability of the container house.
- Q: What is the characteristics of the container type?
- 7 , Long service life, can be used for more than 20 years. 8, fast set up, can be quickly completed, immediately business, cost recovery fast
- Q: Can container houses be designed with a built-in bookshelf or library?
- Yes, container houses can definitely be designed with a built-in bookshelf or library. The versatility of container homes allows for creative and functional interior design solutions, including the incorporation of bookshelves or even entire libraries. These features can be customized and integrated into the container's layout, making it a cozy and unique space for avid readers or collectors of books.
- Q: Can container houses be designed with a home library or study area?
- Certainly, container houses can be designed to include a home library or study area. These houses are renowned for their versatility and adaptability, allowing for various customization options to cater to different needs and preferences. By carefully planning and designing, a container house can easily accommodate a dedicated library or study area. One approach to integrate a library or study area in a container house is by utilizing the vertical space. Containers can be stacked or connected horizontally and vertically to create multiple levels, providing ample space for a dedicated library or study area. The walls can be utilized to install shelves, bookcases, and study desks, maximizing the available space. Another option is to create a separate room or partition within the container house specifically for the library or study area. This can be achieved by using dividing walls or screens to create a distinct space within the container. This approach provides more privacy and a dedicated environment for concentration and learning. Moreover, container houses can be designed with large windows or skylights to make the most of natural light, creating a bright and inviting atmosphere for reading and studying. Adequate lighting fixtures and electrical outlets can also be installed to ensure proper illumination and functionality in the library or study area. Ultimately, the design possibilities for incorporating a home library or study area in a container house are boundless. With meticulous planning and innovative solutions, container houses can be tailored to suit individual needs and preferences, including the addition of a functional and cozy space for reading, learning, and studying.
- Q: Can container houses be designed to be earthquake-resistant?
- Container houses can indeed be engineered to withstand earthquakes. The secret to achieving earthquake resistance in container houses lies in the structure's engineering and design. By incorporating specific measures, container houses can endure seismic activity. Firstly, the foundation plays a crucial role in ensuring earthquake resistance. A reinforced foundation, like a concrete pad or deep footings, can evenly distribute seismic forces and provide stability to the container house. Moreover, reinforcing the foundation with steel can enhance its strength and ability to withstand earthquake-induced movements. Secondly, the structural integrity of the container itself can be enhanced for earthquake resistance. Adding reinforced steel frames to the walls, roof, and floor of the container can create a sturdier structure. These frames are designed to absorb and dissipate seismic forces, reducing the risk of collapse or structural damage during an earthquake. Additionally, incorporating structural bracing and cross-bracing systems within the container house can boost its resistance to seismic activity. These systems strengthen the connections between the container modules and prevent excessive movement during an earthquake. Apart from structural elements, there are other design considerations that can improve earthquake resistance. For example, using lightweight materials for interior finishes and furniture can minimize the risk of injury or damage in the event of an earthquake. Securing heavy objects to the walls or floor can also prevent them from becoming hazardous during seismic events. It is important to note that while container houses can be designed to be earthquake-resistant, the level of resistance may vary depending on the specific design, location, and magnitude of the earthquake. Seeking guidance from structural engineers and complying with local building codes and regulations is imperative to achieve the highest level of earthquake resistance for container houses.
Send your message to us
Prefabricated House Container Shape Kit Easy Built Home for Office Building or School
- Loading Port:
- Shanghai
- Payment Terms:
- TT OR LC
- Min Order Qty:
- 8 set
- Supply Capability:
- 100000 set/month
OKorder Service Pledge
OKorder Financial Service
Similar products
Hot products
Hot Searches
Related keywords
