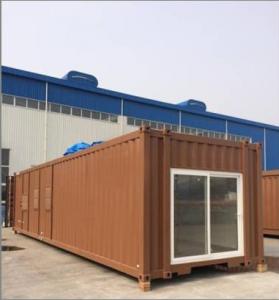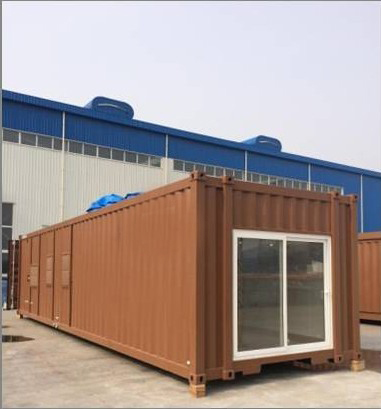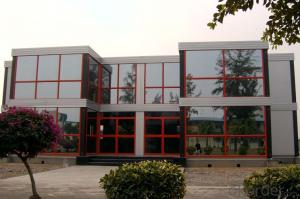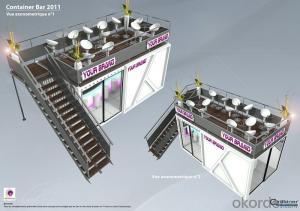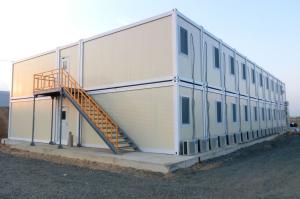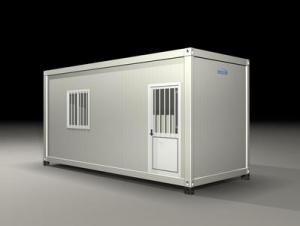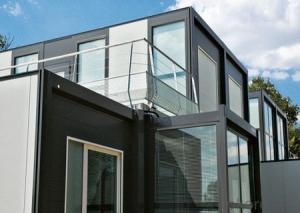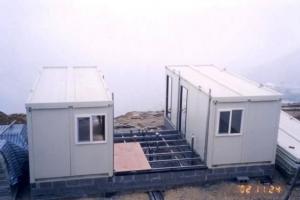Container house for house
- Loading Port:
- China Main Port
- Payment Terms:
- TT OR LC
- Min Order Qty:
- -
- Supply Capability:
- -
OKorder Service Pledge
OKorder Financial Service
You Might Also Like
Our advantages:
1. Qualification: CE(DIN18800), ISO9001, BV
2. Durable, beautiful, economic and environmental
3. High Construction Efficiency (2 worker in one day for one unit)
4. Long life time (Max. 20 years)
5. Easy to transport and assemble (Can load 7 units into one 40'HQ)
Brand Name: PTH
Our advantages:
1) Integrated base and roof, PU injected, excellent strength and tightness
2) 0.426mm color steel sheet for sandwich wall panel, strong and beautiful
3) All electric wires, water pipes, windows, doors and floor pre-setted, easy for assembling
4) Long time oversea project experience
5) 4S sales and service network, buy a house just like to buy a car
| standard | roof load | 0.5KN/sqm (can reinforce the structure as required) |
| Wind speed | designing wind speed: 210km/h (Chinese standard) | |
| seismic resistance | magnitudes 8 | |
| temperature | suitable temperature.-50°C~+50°C |
Usage: The small container house has the following features: light weight, convenient and fast assembling and shipment, many-times disassembling, high rate of reuse. It can be applied to office, command posts, dormitories, meeting rooms, warehouses, shops, additional storey on building roof and temporary houses in the field of building, railways, highways, water conservancy projects, electric power, oil, business, tourism, and military use. And the houses are air-tight, heat-insulating, warm-keeping, waterproof and anti-corrosive.
1. Easy to assemble and disassemble: The houses can be assembled and disassembled for dozens of times and can be reused for many times. And the assembling only needs simple tools and doesn’t need power source. The connections of the pieces of the house all adopt plugs or screw connections.
2. Strong Structure: It adopts steel frame structure, therefore it is stable and in line with the designing code of building structure.
3. Heat-insulation: The roof and wall are made of color steel sandwich panel (EPS, XPS, PU or Rock Wool) which have good heat-insulating and fire-proof performance.
4. Durable: The steel frame parts are all processed with anti-corrosion coating and it can be used as long as 20 years.
5. Environment protection: The design of the house is reasonable and it is easy to assemble and disassemble.
6. Diversified Specifications: Our design can be customized. The doors, windows and front and back walls can be exchanged each other. And the partition walls according to the customers’ requirements.
- Q: Can container houses be designed with a contemporary kitchen?
- Yes, container houses can definitely be designed with contemporary kitchens. In fact, container houses offer a unique opportunity for creative and contemporary kitchen designs. With the right planning and customization, container houses can incorporate all the elements of a modern kitchen, including sleek countertops, high-quality appliances, and stylish cabinetry. Container houses are built using repurposed shipping containers, which provide a sturdy and versatile foundation for designing a contemporary kitchen. The compact and modular nature of these containers allows for efficient use of space, making it possible to create a functional and aesthetically pleasing kitchen layout. When designing a contemporary kitchen in a container house, it is important to prioritize both style and functionality. The use of clean lines, minimalist design, and neutral color palettes can create a sleek and modern look. Cabinetry with a high-gloss finish or matte textures can add a touch of sophistication, while open shelving can provide a more open and spacious feel. In terms of appliances, container houses can accommodate a wide range of contemporary options, including energy-efficient refrigerators, dishwashers, cooktops, and ovens. Additionally, high-quality materials such as stainless steel, quartz, or marble can be used for countertops, creating a luxurious and modern feel. To maximize the space in a container house, it is important to consider clever storage solutions and space-saving techniques. Custom-built cabinets and drawers can be designed to fit the unique dimensions of the containers, ensuring that every inch of space is utilized effectively. In conclusion, container houses can definitely be designed with contemporary kitchens. With careful planning and customization, container homes can incorporate all the elements of a modern kitchen, creating a stylish and functional space that meets the needs and preferences of the homeowners.
- Q: Can container houses be designed with a vertical garden or living wall?
- Yes, container houses can definitely be designed with a vertical garden or living wall. In fact, the modular nature of container homes makes it easier to incorporate such green features. Vertical gardens not only enhance the aesthetic appeal of the house but also provide numerous benefits like improved air quality, insulation, and increased biodiversity. Additionally, container houses are highly adaptable, allowing for customization and easy installation of vertical garden systems to maximize space utilization.
- Q: Can container houses be insulated for soundproofing?
- Yes, container houses can be insulated for soundproofing. While shipping containers are made of steel, which can conduct sound easily, there are various methods to insulate them and reduce noise transmission. One common approach is to use insulation materials such as mineral wool or foam to fill the walls, ceilings, and floors of the container. This helps absorb and dampen sound vibrations, preventing them from traveling through the walls. Additionally, adding acoustic panels or soundproof curtains to the interior can further enhance sound insulation. It's important to work with professionals who have experience in soundproofing to ensure an effective and efficient insulation solution for container houses.
- Q: What are the advantages of the container house?
- Second, durable, all composed of steel, with a strong anti-seismic, anti-deformation ability
- Q: Are container houses safe during natural disasters?
- Depending on various factors, container houses have the potential to serve as a secure choice in the face of natural disasters. The key advantage of these houses lies in their strong structural makeup. Constructed using durable materials like steel, container houses exhibit greater resistance to powerful winds, earthquakes, and even fire. Additionally, container houses are designed to facilitate easy transportation, enabling homeowners to swiftly relocate to safer areas when a natural disaster looms. This adaptability empowers residents to evacuate promptly, thereby reducing the threat to their lives and property. Nevertheless, it is crucial to acknowledge that the safety of container houses during natural disasters is contingent upon proper construction and reinforcement. To fortify the structural integrity of the containers, supplementary reinforcements like steel frames can be incorporated. Furthermore, careful attention should be given to insulation and weatherproofing to safeguard inhabitants from extreme weather conditions. Moreover, the positioning of the container house plays a vital role in determining its safety during natural disasters. Placing the house in an area susceptible to flooding or prone to landslides or avalanches heightens the risk of damage or collapse. Consequently, meticulous site selection becomes paramount in ensuring the overall safety of the container house. In conclusion, container houses can be a secure option during natural disasters if they undergo appropriate construction, reinforcement, and positioning. It is imperative to consider these factors and seek guidance from experts in the field to guarantee the safety and well-being of container house occupants during such events.
- Q: Are container houses earthquake-resistant?
- The earthquake resistance of container houses is contingent upon the construction techniques and materials employed. Steel, a robust and enduring substance, is the primary component of shipping containers. However, without appropriate reinforcement and modifications, they may prove inadequate in withstanding seismic forces. To bolster the earthquake resistance of container houses, numerous measures can be implemented. One prevalent approach involves fortifying the containers with supplementary steel beams or frames. These augment the structural support and facilitate the even distribution of seismic forces throughout the edifice. Furthermore, fastening the containers to a sturdy foundation, such as concrete footings or pilings, can enhance stability during an earthquake. Various other factors contribute to the earthquake resistance of container houses, including the overall design and layout. A well-conceived structure featuring proper load distribution, bracing, and cross-connections can enhance its ability to endure seismic events. Additionally, employing flexible and lightweight materials for interior finishes can mitigate the risk of falling objects and potential injuries during an earthquake. It is crucial to acknowledge that while container houses can be rendered earthquake-resistant, the degree of resistance will fluctuate depending on the specific design, location, and magnitude of the earthquake. Consulting structural engineers and adhering to local building codes and regulations is imperative to ensure the safety and resilience of container houses in regions prone to seismic activity.
- Q: How is the interior of the container activity?
- All siding and accessories can be folded and packaged, and the installation is simple
- Q: Can container houses be designed with a modern coworking space?
- Certainly, modern coworking spaces can indeed be designed within container houses. These houses are renowned for their versatility and adaptability, making them an excellent option for crafting distinctive and innovative environments. By engaging in thorough planning and design processes, container houses can be transformed into chic coworking spaces that provide all the necessary amenities and functionality required by contemporary professionals. One of the key advantages of container houses lies in their modular characteristics. This allows for effortless customization and expansion, enabling the creation of separate sections within the container for various purposes. By utilizing the available space efficiently, container houses can accommodate private offices, shared workspaces, meeting rooms, and even recreational areas. In terms of aesthetics, container houses can be rendered sleek and contemporary, perfectly aligning with the visual appeal of a modern coworking space. The exterior can be painted in vibrant or minimalist colors, while the interior can be furnished with modern furniture, ergonomic workstations, and abundant natural light. Creative and practical storage solutions can also be integrated to maximize space utilization. Additionally, container houses can be equipped with all the essential facilities and amenities required for a coworking space. This encompasses high-speed internet connectivity, shared printers and scanners, communal kitchen areas, and comfortable common spaces for networking and collaboration. It is also possible to incorporate environmentally friendly features like solar panels, rainwater harvesting systems, and energy-efficient appliances, aligning with the sustainability goals often associated with contemporary coworking spaces. In conclusion, container houses offer a distinct and cost-effective solution for establishing a modern coworking space. Their adaptability, versatility, and customizable nature make them an appealing choice for entrepreneurs and businesses seeking a trendy and practical workspace.
- Q: Are container houses suitable for areas with extreme weather conditions?
- How container houses perform in areas with extreme weather conditions depends on their design and construction. If properly designed and constructed, container houses can withstand extreme heat, cold, wind, and even seismic activity. One of the main advantages of container houses is their structural strength. Shipping containers are built to endure harsh conditions during transportation, including storms and rough seas. This inherent strength makes them a suitable choice for areas prone to hurricanes, tornadoes, or heavy snow loads. By adding extra steel supports, the container's ability to withstand extreme weather conditions can be further enhanced. Insulation is another crucial factor in making container houses suitable for extreme weather. Proper insulation helps regulate the internal temperature, keeping the interior cool in hot climates and warm in cold climates. Various insulation materials, such as spray foam, rigid foam boards, or fiberglass batts, can be used to achieve this. Additionally, double-glazed windows and energy-efficient doors can contribute to better insulation and energy savings. Moreover, container houses can be designed with features that reduce the impact of extreme weather. For instance, sloped roofs can effectively shed snow or rainwater, preventing excessive weight or leakage. Installing hurricane shutters or impact-resistant windows can protect against high winds and flying debris. Additionally, incorporating passive design principles, like strategically placed windows for natural light and ventilation, can reduce the reliance on mechanical heating or cooling systems. However, it is important to note that container houses still require careful planning, engineering, and professional construction to ensure their suitability for extreme weather conditions. Local building codes and regulations should be followed, and consulting experts in container house construction is highly recommended. With the right design, materials, and construction techniques, container houses can indeed be a viable option for areas with extreme weather conditions.
- Q: Can container houses be expanded or modified?
- Yes, container houses can be expanded or modified. Due to their modular nature, containers can be easily added or removed to increase or decrease the size of the house. Additionally, they can be modified by adding windows, doors, partitions, or even combining multiple containers to create larger living spaces. This flexibility makes container houses highly adaptable to changing needs and preferences.
Send your message to us
Container house for house
- Loading Port:
- China Main Port
- Payment Terms:
- TT OR LC
- Min Order Qty:
- -
- Supply Capability:
- -
OKorder Service Pledge
OKorder Financial Service
Similar products
Hot products
Hot Searches
Related keywords
