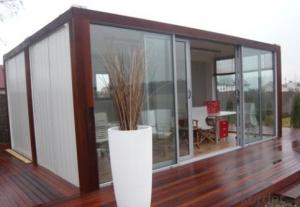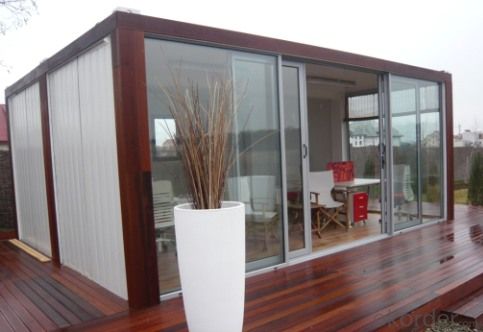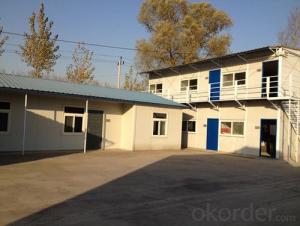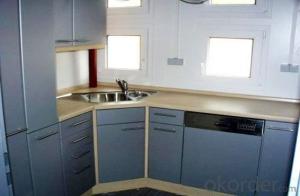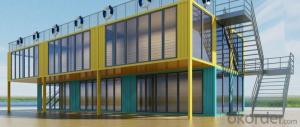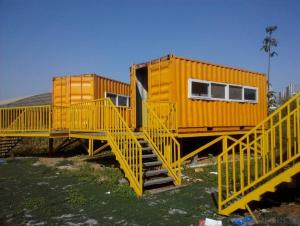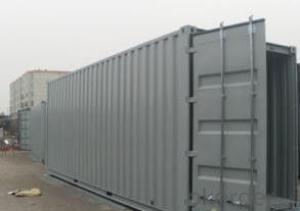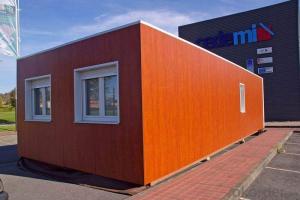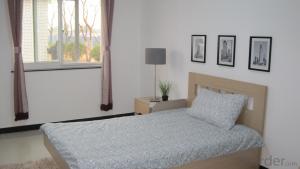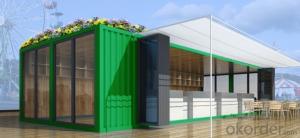Prefabricated shipping containers shops, cafes
OKorder Service Pledge
OKorder Financial Service
You Might Also Like
Specifications
1low cost modular house. low cost
2. easy installation
3 Green and environmental material
4. Power-Saved
Specifications
1. Firm structure and multiple use.
2. Lost cost and convenient in shippment.
CNBM INTERNATIONAL LOW COST PREBUILT CONTAINER HOUSES
Product description
1. Container house is a unit house with the size of 6055mm*2435mm*2740mm.
2. The container house adopts EPS, glass wool or rock wool as heat insulation material.
3. All the components are standard and prefabricated with the advantage of assembling and disassembling easily. Six skilled workers can finish three modular units in 8 hours.
4. 4sets of standard container house can be packed together to replace the shipping space of one 20ft container.
5. The container house can be linked freely at length, width and height through the linking kits for bigger structure and different layout.
6. Waterproof design of galvanized structure, fireproof and heat insulation of material ensure the house to resist heavy wind load of 0.6KN/m2and 8 degree seismic intensity.
7. The life span of the house is 20-25 years.
Characteristics
1. Cost Effectiveness
2. Chemical free, and lower waste
3. Easy to erect
4. Safety
5. Fireproof, termite free
6. Strong and durable – weatherproof, anti-seismic
7. Materials will not shrink, rot or warp
8. Pre-galvanized for rot and corrosion prevention
Benefits of factory built prefabricated houses and villas
| |
Very little maintenance | Reduce environmental pollution and save water |
Ease and speed of erection | Easily transportable |
Aesthetically pleasing | Buildings can be relocated |
Priced more economically than brick | Buildings can be designed by your choice
|
- Q: Are container houses resistant to high temperatures or heatwaves?
- Yes, container houses can be resistant to high temperatures or heatwaves depending on the materials used for insulation and the design features implemented. Proper insulation, ventilation systems, and reflective roof coatings can help regulate the internal temperature and minimize heat transfer, making container houses more resistant to extreme heat conditions.
- Q: What is the size of a typical container house?
- The size of a typical container house can vary, but it is often around 320 square feet for a single container, while larger designs can combine multiple containers to create a living space of up to 1,000 square feet or more.
- Q: Can container houses be designed with a community kitchen or dining area?
- Certainly, container houses have the potential to incorporate a community kitchen or dining area into their design. Although container houses are typically associated with limited living spaces, they can be altered and personalized to cater to a variety of preferences and needs, including communal areas. By using open floor plans, container houses can be created to feature a shared space that includes a community kitchen or dining area. This can be achieved either by combining multiple containers or by removing specific walls and partitions to establish a more expansive area. Regarding the kitchen, container houses can be equipped with all the essential appliances and amenities, such as stoves, ovens, refrigerators, and sinks. The kitchen area can be designed to accommodate multiple individuals simultaneously cooking or preparing food. Moreover, communal dining spaces can be integrated into the container house design, providing an area for residents to gather and enjoy meals together. It is important to consider that the design and layout of a container house with a community kitchen or dining area will depend on the specific preferences and requirements of the residents. Factors such as available space, budget, and desired level of privacy will influence the final design. However, with adequate planning and customization, container houses can certainly facilitate communal living arrangements and promote a sense of community among residents.
- Q: Are container houses suitable for artists or creative spaces?
- Container houses are an excellent choice for artists and those seeking creative spaces. These unconventional structures provide several advantages that cater to the needs of artists and creatives. To begin with, container houses are highly adaptable and can easily be converted into creative spaces. The sturdy construction of shipping containers allows for straightforward modifications, such as the addition of windows, doors, or skylights to bring in natural light. Artists can also design open and spacious interiors or divide the space to meet their specific requirements. The modular nature of containers even allows for the combination of multiple units to create larger spaces or unique configurations. Furthermore, container houses are cost-effective, making them a compelling option for artists. The materials used in building container houses are often more affordable than traditional building materials, making them accessible for artists with limited budgets. Additionally, the construction process of container houses is typically faster and more efficient, saving both time and money. Moreover, container houses are environmentally friendly, appealing to artists who prioritize sustainability. By repurposing shipping containers, their environmental impact is reduced, giving them a second chance at life. Artists can also incorporate eco-friendly features such as solar panels or rainwater harvesting systems into their container houses, further reducing their carbon footprint. Lastly, container houses offer a unique aesthetic that can inspire and stimulate creativity. The industrial and minimalist design of containers provides a blank canvas for artists to transform into their own creative haven. The unconventional nature of container houses can also serve as a source of inspiration, fueling artistic expression. In conclusion, container houses are highly suitable for artists and creative spaces. Their customizability, cost-effectiveness, eco-friendliness, and unique aesthetic all contribute to enhancing artistic pursuits and fostering creativity.
- Q: Are container houses suitable for individuals who prefer a sustainable lifestyle?
- Indeed, container houses are an excellent choice for individuals seeking a sustainable lifestyle. These houses are constructed using repurposed shipping containers, thereby reducing the demand for new construction materials and minimizing waste. By repurposing these containers, we effectively recycle them and grant them a new purpose, which perfectly aligns with the principles of sustainability. Moreover, container houses can be designed in an eco-friendly manner, incorporating sustainable elements like solar panels for energy production, rainwater harvesting systems, and energy-efficient insulation. These features enable individuals to decrease their carbon footprint and dwell in a more environmentally conscious manner. Additionally, container houses offer economic sustainability alongside their environmental benefits. They are generally more cost-effective compared to traditional houses, making them accessible to a broader range of people. The utilization of repurposed containers also reduces construction expenses, providing a cost-efficient housing solution for those prioritizing sustainability. Furthermore, container houses possess the advantage of being highly adaptable and portable. They can be effortlessly transported and relocated to various locations, allowing individuals to live in harmony with nature or move to different sustainable communities. Overall, container houses present a sustainable living alternative for individuals aiming to minimize their environmental impact while enjoying the advantages of affordable and flexible housing. They offer an opportunity to live in a manner that is consistent with sustainable values, making them a superb choice for those prioritizing a sustainable lifestyle.
- Q: Can container houses be designed with a balcony or patio?
- Container houses have the potential to include a balcony or patio in their design. Typically, containers themselves lack these features, but they can be modified and personalized to incorporate them. By extending the structure or creating platforms, balconies and patios can be added to container houses, providing residents with outdoor living spaces. This allows homeowners to relish the advantages of outdoor living, including fresh air, sunlight, and a place to unwind or entertain guests. Moreover, the design of the balcony or patio can be customized to fit the homeowner's aesthetic preferences and functional requirements. Consequently, container houses offer a versatile and adaptable choice for individuals seeking outdoor living spaces.
- Q: Are container houses suitable for communal living spaces?
- Container houses can be a suitable option for communal living spaces, depending on various factors. Firstly, container houses are highly customizable, allowing for the creation of larger shared spaces, such as common areas, kitchens, and bathrooms, which are essential for communal living. The modular nature of container houses also allows for easy expansion or reconfiguration of the living space as the community's needs evolve. Container houses are often built using sustainable materials, such as recycled shipping containers, which aligns well with the values of many communal living communities focused on eco-friendliness and reducing environmental impact. Additionally, container houses can be equipped with energy-efficient systems, such as solar panels and rainwater harvesting, further enhancing their sustainability. Furthermore, container houses are generally more cost-effective compared to traditional construction methods, making them a more affordable option for communal living spaces. This can be particularly beneficial for communities with limited resources or those seeking to create affordable housing options. However, it's important to consider some potential challenges. While container houses can provide a unique and innovative living experience, they might not suit everyone's taste or preferences. Some individuals may find the industrial aesthetic of container houses less appealing compared to traditional homes. Additionally, sound insulation can be a concern in container houses, especially when considering the potential noise generated by a large number of residents living in close proximity. Another aspect to consider is the availability of land and necessary permits. Container houses might require specific zoning regulations or building codes to be met, depending on the location. It's essential to ensure that the communal living space complies with all legal requirements, including safety standards and access to necessary utilities. In conclusion, container houses can be a suitable option for communal living spaces due to their customizability, sustainability, and affordability. However, it is crucial to consider the specific needs and preferences of the community, as well as legal requirements and potential challenges, before deciding on container houses as the housing solution for a communal living space.
- Q: How do container houses compare to traditional houses in terms of insulation?
- Container houses typically have poorer insulation compared to traditional houses. This is mainly due to the materials used in their construction, such as steel walls that conduct heat and cold more easily than traditional building materials like wood or brick. However, with proper insulation upgrades, container houses can achieve similar levels of insulation as traditional houses.
- Q: What are the different sizes of container houses available?
- Container houses come in various sizes, ranging from small units that are around 160 square feet to larger options that can be up to 3,000 square feet in size. The size of a container house depends on the number of containers used and the layout chosen for the design.
- Q: Can container houses be designed with a daycare or childcare facility?
- Yes, container houses can be designed with a daycare or childcare facility. Container houses offer flexibility in design and can be customized to meet specific needs, including incorporating spaces suitable for a daycare or childcare facility. With proper planning and design considerations such as appropriate layout, safety measures, ventilation, and insulation, container houses can provide a comfortable and functional environment for a daycare or childcare facility.
Send your message to us
Prefabricated shipping containers shops, cafes
OKorder Service Pledge
OKorder Financial Service
Similar products
Hot products
Hot Searches
Related keywords
