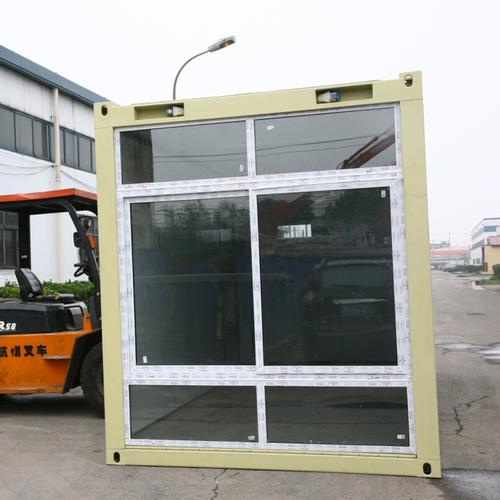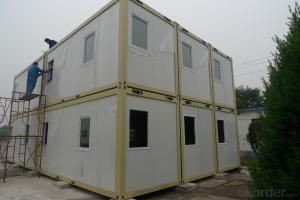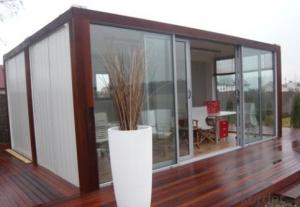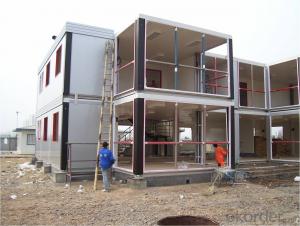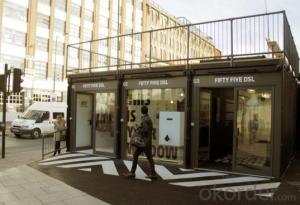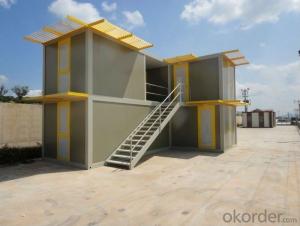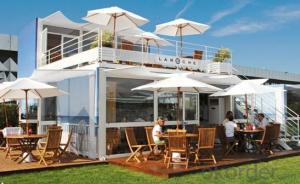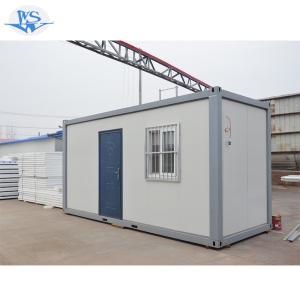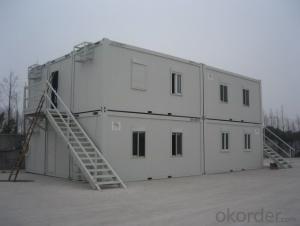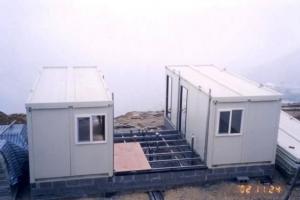Modern movable vacation glass container house
- Loading Port:
- Tianjin
- Payment Terms:
- TT OR LC
- Min Order Qty:
- -
- Supply Capability:
- 500 Sets set/month
OKorder Service Pledge
OKorder Financial Service
You Might Also Like
Modern movable vacation glass container house
This prefab container Modern movable vacation glass container house is jointed by our basic product called Flat-packed container house. It is widely used foroffice, accommodation and commercial kiosk.
ProductFeatures:
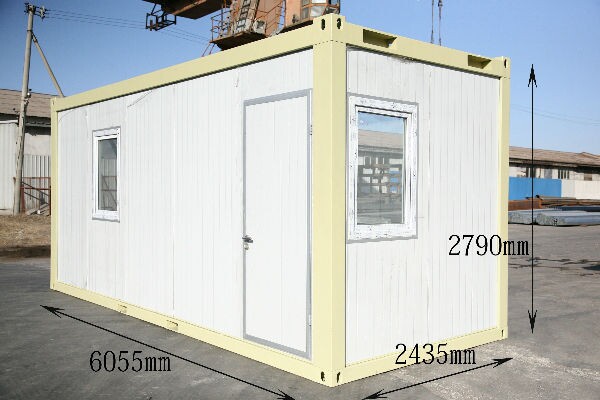
Dimension(mm)&Weight(kg)
Type | External | Internal | Weight (kg) | |||||
Length | Width | Height (package) | Height (assembled) | Length | Width | Height | ||
20’ | 6055 | 2435 | 648/864 | 2591/2790 | 5860 | 2240 | 2500 | from 1850 |
Floor
Steel frame | - made from cold rolled, welded steel profiles, 4 mm thick |
- 4 corner casts, welded | |
- 2 fork lift pockets (except 30’) - distance 1200mm (internal clearance of fork lift pockets: 240×80 mm) | |
- steel cross members, thickness=2mm | |
Insulation | - 100 mm thick Rock Wool |
Subfloor | - 0.5mm thick, galvanized steel sheet |
Floor | - 18mm plywood board |
- 1.8mm PVC floor - flammability class B1 - hardly combustible - smoke density class Q1 - low smoke emission - wear resistance factor: T level |
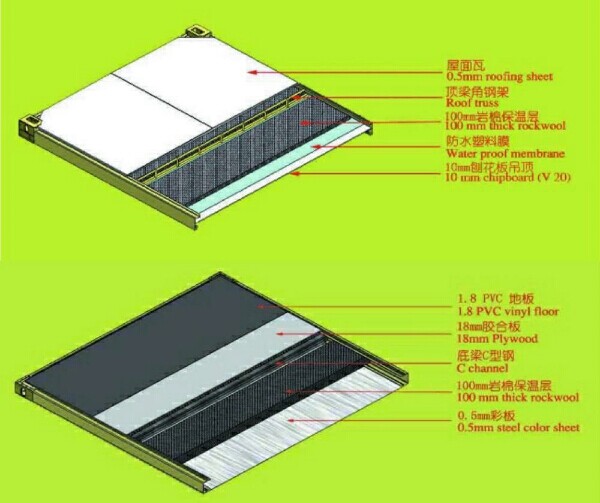
Insulation
Rockwool | - density:120kg/m3 |
- flammability class A- non combustible - smoke density class Q1 - low smoke emissio n | |
- certificated: CE & GL | |
NeoporR | - density:18kg/m3 |
- flammability class B1- non combustible - smoke density class Q1 - low smoke emission | |
- certificated: CE & GL |
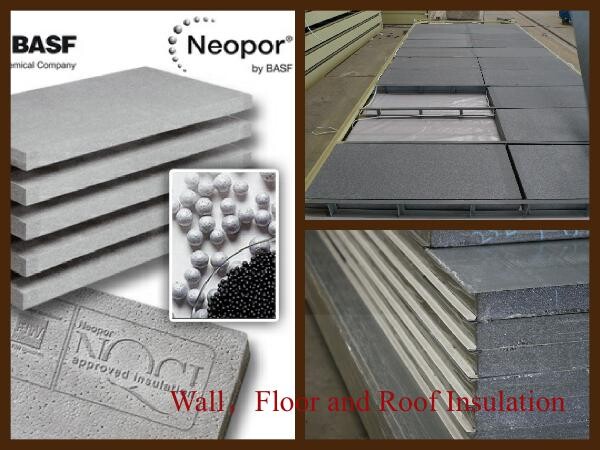
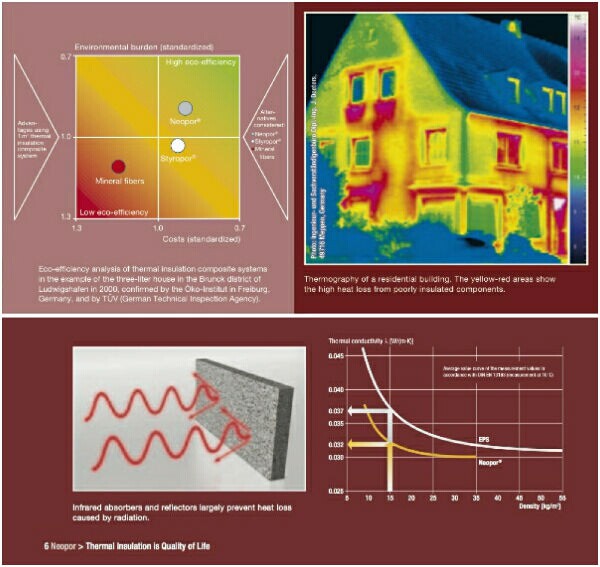
Coatings(Optional)
Deco Coating | Special coating can be applied on top of sandwich wall panel and make the external wall surface looks like plastering finishes or timber finishes. That makes the container house cozy and less industry look. |
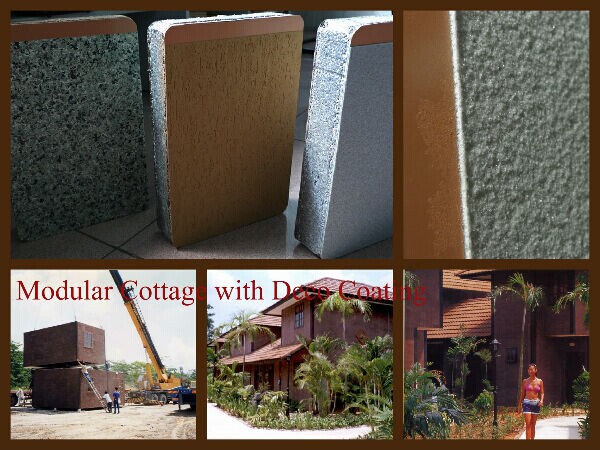
Packaging & Shipping
From ourfactory to overseas client, there are two ways to delivery the houses. If yourport can accept SOC (Shipper’s Owned Container), 4 standard cabins can bepacked as a 20ftcontainer and shipped naked. If can not, 7standard cabins can be loaded into one40ft HC.
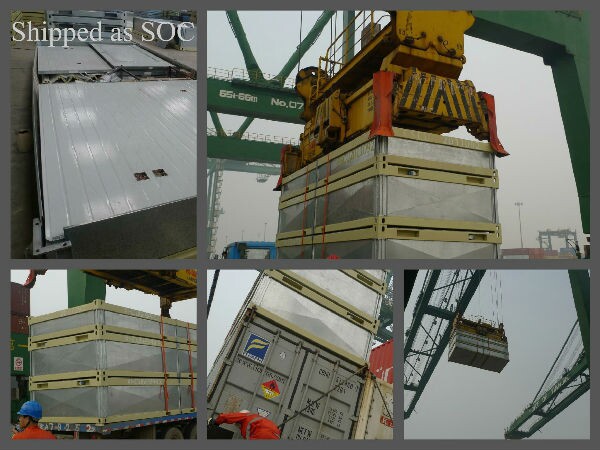
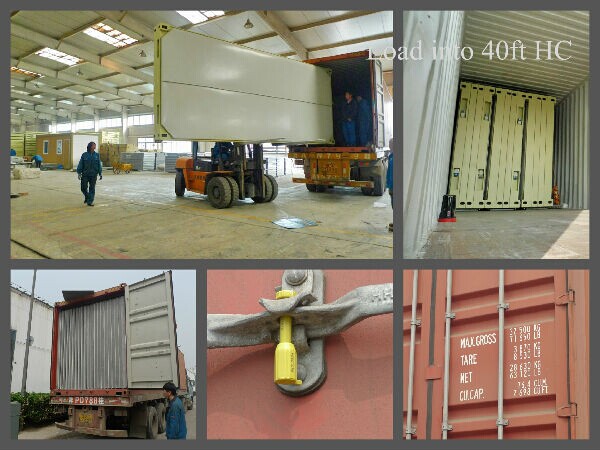
From thedealer’s workshop to the client’s place, it can be delivered by 6m long truck after assembly. The width and height are within traffic limitation.

Our Services
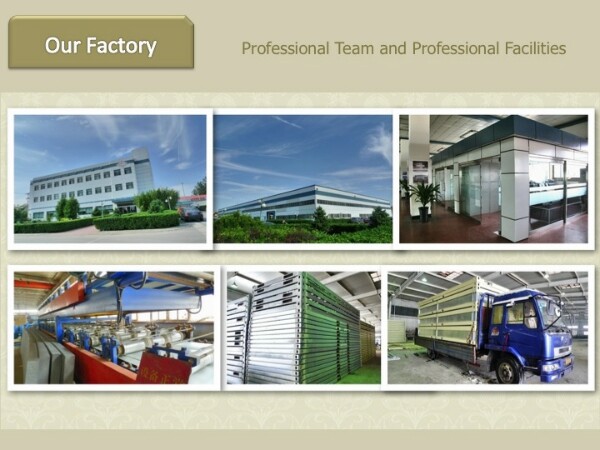
Wecould provide deisgn, manufacture, logistic and on-site instruction services.
Company Information

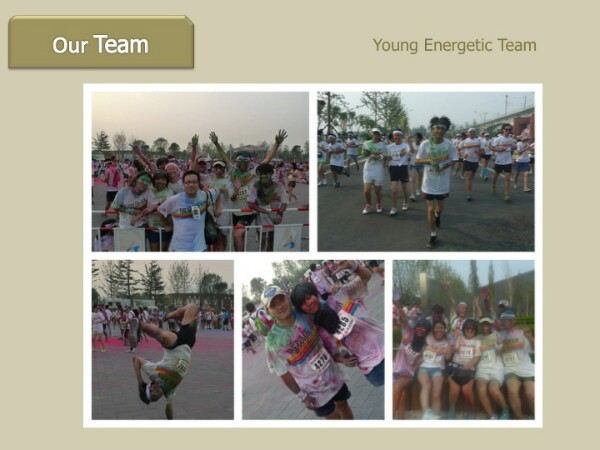

- Q: Can container houses be designed with a swimming pool?
- Indeed, it is possible to incorporate a swimming pool into the design of container houses despite their typically compact and limited space. This can be achieved through creative utilization of the available space, such as constructing an elevated pool on the roof or integrating it within the house's structure. Furthermore, container houses can be expanded or modified to create a separate pool area adjacent to the primary living space. Through careful planning and design, container houses can undoubtedly offer a swimming pool to enhance the overall living experience.
- Q: Are container houses suitable for homeless shelters or transitional housing?
- Yes, container houses can be a suitable solution for homeless shelters or transitional housing. Container houses are cost-effective, easily transportable, and can be quickly assembled, making them an ideal option for providing temporary housing for homeless individuals or families. Container houses are designed to be durable and weather-resistant, ensuring that they can withstand various climates and offer a safe and secure living environment. Additionally, these houses can be customized to include essential amenities such as insulation, plumbing, and electricity, meeting the basic needs of the occupants. Furthermore, container houses are eco-friendly as they make use of repurposed shipping containers, reducing waste and promoting sustainability. With the growing concern for the environment, choosing container houses for homeless shelters or transitional housing can align with the principles of responsible construction and resource conservation. Moreover, container houses can be easily scaled up or down based on the specific needs of the community. They can be stacked or arranged in various configurations to accommodate a larger number of individuals or be separated into individual units for families or individuals. However, it is important to note that container houses should be complemented with appropriate social services and support systems to address the root causes of homelessness and help individuals transition into permanent housing. These services can include counseling, employment assistance, and access to healthcare. In conclusion, container houses offer a viable and practical solution for homeless shelters or transitional housing. Their affordability, portability, durability, and customizable features make them suitable for providing temporary housing while efforts are made to find permanent solutions for those experiencing homelessness.
- Q: Can container houses be designed with a green roof?
- Yes, container houses can definitely be designed with green roofs. Green roofs, also known as living roofs or vegetated roofs, are roofs that are covered with vegetation, plants, and sometimes even small trees. They provide numerous environmental benefits such as reducing stormwater runoff, improving air quality, and providing insulation for the building. Container houses, which are built using shipping containers, can easily be designed with green roofs. The structure of the containers provides a solid base for the green roof to be installed. The containers can be modified to create a flat roof surface, which is ideal for green roof installations. To design a container house with a green roof, certain considerations need to be taken into account. The weight of the green roof and the additional load it will put on the container structure must be carefully calculated to ensure it can safely support the roof. Adequate waterproofing and drainage systems must also be implemented to prevent leaks and ensure proper water management. In addition to the environmental benefits, green roofs on container houses can also enhance the aesthetic appeal of the building. They can create a beautiful, natural look and blend the house with its surroundings. Green roofs can also provide additional outdoor space for residents to enjoy, such as rooftop gardens or relaxation areas. Overall, container houses can indeed be designed with green roofs, providing an eco-friendly and visually appealing option for sustainable housing.
- Q: Are container houses suitable for military housing?
- Container houses can be a suitable option for military housing due to their durability, mobility, and cost-effectiveness. These houses are built using shipping containers that are designed to withstand harsh conditions, making them ideal for military bases located in various environments. Container houses can easily be transported to different locations, allowing military personnel to be deployed quickly and efficiently. Additionally, the modular nature of these houses allows for easy expansion or reduction of living spaces based on the needs of the military. Furthermore, container houses are typically more affordable compared to traditional housing options, which can be beneficial for the military's budget constraints. Overall, container houses provide a practical and viable solution for military housing needs.
- Q: Are container houses suitable for cold climates?
- Container houses can indeed be suitable for cold climates when considering proper insulation and design. Although shipping containers are constructed from steel and conduct heat rapidly, they can be insulated and modified to withstand low temperatures. By incorporating top-quality insulation materials like spray foam or rigid foam into the walls, floors, and ceilings, the container can effectively retain heat. Furthermore, insulating the roof and utilizing double-glazed windows will enhance thermal performance and prevent heat loss. In cold climates, adequate ventilation is crucial to prevent condensation and maintain a healthy indoor environment. The installation of a ventilation system with heat recovery can retain warmth while exchanging stale indoor air for fresh outdoor air. Regarding design, it is essential to orient the container house in a way that maximizes natural sunlight and heat absorption. The inclusion of large windows on the southern side of the house can capture the sun's warmth during the day, reducing the need for additional heating. Additionally, incorporating passive solar design principles, such as thermal mass, can store and release heat throughout the day. It should be noted that container houses in cold climates may require supplementary heating sources like electric heaters, wood-burning stoves, or radiant floor heating to ensure sufficient warmth during extremely cold weather. However, with proper insulation, design considerations, and additional heating options, container houses can indeed be made suitable for cold climates.
- Q: Are container houses aesthetically pleasing?
- People have different opinions when it comes to beauty, and what one person considers attractive, another person may not. Nevertheless, container houses have become increasingly popular in recent years because of their distinctive and modern design. Using repurposed shipping containers as the primary building material can create a sleek and contemporary appearance that many people find appealing. Furthermore, the industrial and minimalist style of these homes can be seen as a form of architectural advancement. The clean and straight lines, along with the open floor plans and the potential for customization, make container houses visually captivating for those who appreciate unconventional designs. However, it is crucial to acknowledge that not all container houses are the same, and the final attractiveness of a container house relies on the design, materials, and overall execution.
- Q: Can container houses be designed to have a minimalist interior?
- Certainly, a minimalist interior can be achieved in container houses. The core idea of minimalism is to emphasize simplicity, clean lines, and a clutter-free setting, which can be easily accomplished in container houses. The compact and modular design of these houses makes them the perfect medium for a minimalist aesthetic. To create a minimalist interior in a container house, one can begin by selecting a neutral color scheme comprising whites, grays, and earth tones. Such colors can establish a serene and calm atmosphere. Minimalist design also prioritizes functionality and practicality. Therefore, furniture and accessories should be carefully chosen to serve a particular purpose while maintaining a clean and uncluttered appearance. Smart storage solutions are crucial in container houses to prevent clutter. Built-in cabinets, shelves, and concealed storage compartments can effectively maximize space and keep belongings out of sight. Additionally, adopting a "less is more" mindset and decluttering are essential in achieving a minimalist interior. Lighting plays a significant role in minimalist design as well. Natural light should be maximized by incorporating large windows or skylights, allowing the space to feel bright and airy. Artificial lighting should be kept to a minimum, focusing on creating a warm and inviting ambiance. In conclusion, container houses can be effectively designed to feature a minimalist interior. By carefully considering the color palette, furniture selection, storage solutions, and lighting, a container house can embrace the principles of minimalism and provide a tranquil and clutter-free living environment.
- Q: What is the price of container housing?
- Luxury point, it may be two containers up and down together, so there is a balcony, a large living room
- Q: Can container houses be designed to have a swimming pool?
- Indeed, it is possible to design container houses with a swimming pool. Despite the limited space inside shipping containers, inventive and imaginative designs can be employed to incorporate a swimming pool. An option is to construct an underground or partially underground pool, utilizing the area beneath the container. This may necessitate excavating and fortifying the ground to establish a secure pool structure. Alternatively, container houses can be designed to include a rooftop swimming pool, providing a luxurious and distinctive feature. Through careful structural engineering and design deliberations, container houses can be tailored to accommodate a swimming pool.
- Q: Are container houses suitable for remote locations?
- Container houses are indeed suitable for remote locations. These innovative structures are specifically designed to be portable and easily transported to different areas, which makes them perfect for inaccessible remote regions. Depending on the location, they can be transported by truck, ship, or even helicopter. Furthermore, container houses are constructed to endure harsh weather conditions, including extreme temperatures and strong winds, making them well-suited for challenging weather patterns often found in remote areas. Another advantage is that container houses can be tailored and adjusted to meet the specific requirements of the remote location. For instance, they can incorporate solar panels for off-grid living or insulation for colder climates. Additionally, their small size makes them more manageable to set up and maintain in remote areas. In summary, container houses provide a practical and efficient housing solution for remote areas.
Send your message to us
Modern movable vacation glass container house
- Loading Port:
- Tianjin
- Payment Terms:
- TT OR LC
- Min Order Qty:
- -
- Supply Capability:
- 500 Sets set/month
OKorder Service Pledge
OKorder Financial Service
Similar products
Hot products
Hot Searches
Related keywords

