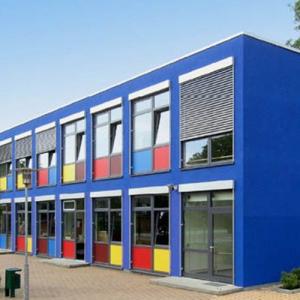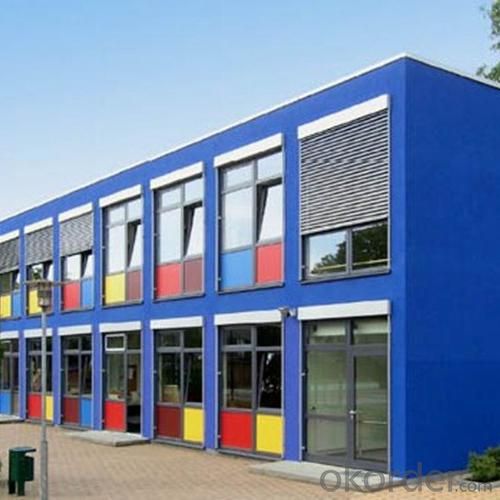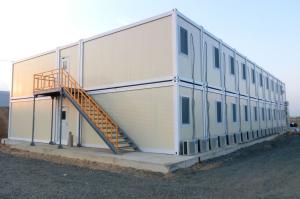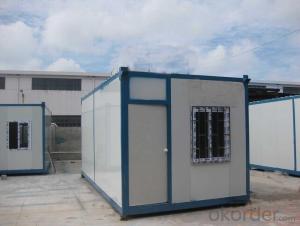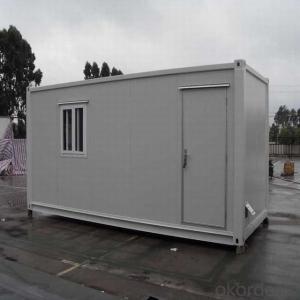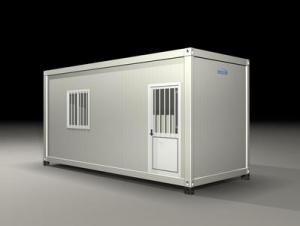New Container House
- Loading Port:
- China Main Port
- Payment Terms:
- TT or L/C
- Min Order Qty:
- 4 Units unit
- Supply Capability:
- 20,000 Units/ Month unit/month
OKorder Service Pledge
OKorder Financial Service
You Might Also Like
Basic Information of Container House Place of Origin Beijing, China (Mainland) Brand Name ELEGENT HOME Model Number E-C001 Material Sandwich Panel Use Carport, Hotel, House, Kiosk,Booth, Office, Sentry Box,Guard House, Shop, Toilet, Villa, Warehouse, Workshop,Plant, house,workshop---low cost container house Material Sandwich Panel,EPS,PU,ROCK WOOL---low cost container house Base Modular base---low cost container house Window Pvc window---low cost container house Anti-wind 210km/h---low cost container house Certifications CE, ISO etc---low cost container house Service time 25 years---low cost container house Fame Whole galvanized---low cost container house Anti-earthquake Grade 8---low cost container house Advantage Low cost ane easy to assemble---low cost container house
Detailed Description of Container House
| Number | Component | Material | Specifications | |||
| Main Steel-structure | ||||||
| 1 | Foundation base | Channel steel | 14# | |||
| 2 | Stand column | square pipe | 80*80*2.5mm | |||
| 3 | Roof Beam | square pipe | 50*50*3.0mm | |||
| Wall | ||||||
| 1 | External wall panel | EPS(polystyrene) /Rock wool sandwich panel | Thickness of EPS(polystyrene) /Rock wool sandwich Panel: 50mm/75mm/100mm | |||
| Thickness of color steel sheets: 0.25mm-0.5mm) | ||||||
| 2 | Internal wall panel | EPS(polystyrene) /Rock wool sandwich panel for such container house | Thickness of EPS(polystyrene) /Rock wool sandwich Panel: 50mm/75mm/100mm | |||
| Thickness of color steel sheets: 0.25mm-0.5mm) | ||||||
| Roofing | ||||||
| 1 | Roof panel | EPS(polystyrene) / Rock wool sandwich panel | Thickness of EPS(polystyrene) /Rock wool sandwich Panel: 50mm/75mm/100mm | |||
| Thickness of corrugated steel sheets: 0.25mm-0.5mm) | ||||||
| Window & Door | ||||||
| 1 | Window | Plastic steel / Aluminum alloy sliding window | For Dimension and Qty, please check the drawing | |||
| 2 | Door | Color steel composite door panel with aluminum alloy doorframe/ Security door | For Dimension and Qty, please check the drawing | |||
| Accessories | ||||||
| 1 | Accessories | Setscrews, pop rivets, self-tapping screws, screws, silicon sealant, etc. | ||||
| 2 | Optional spare parts | exhaust fan, electricity system and water pipes, etc. for the container house | ||||
Advantage of Container House
1. Prefab house /cost and time save
2. Light weight, easy to ship
3. Easy to ship Easy to build and rebuild
4. Easy installation, low time and labor cost, being economical and environmentally friendly.
Pics of Container House
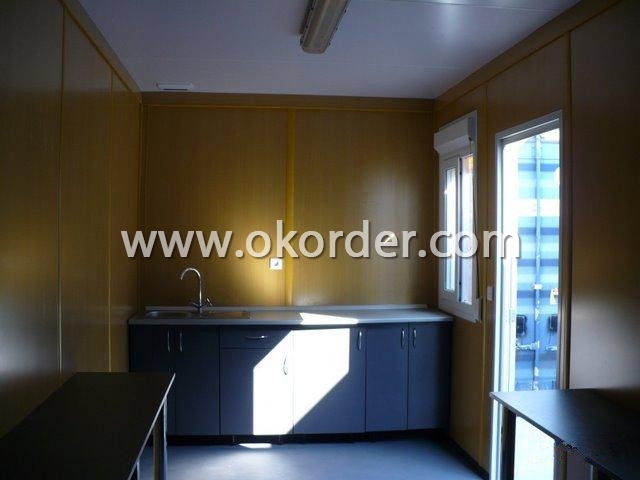
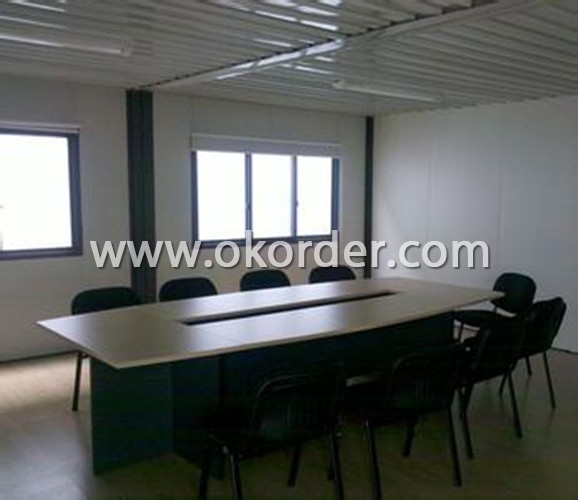
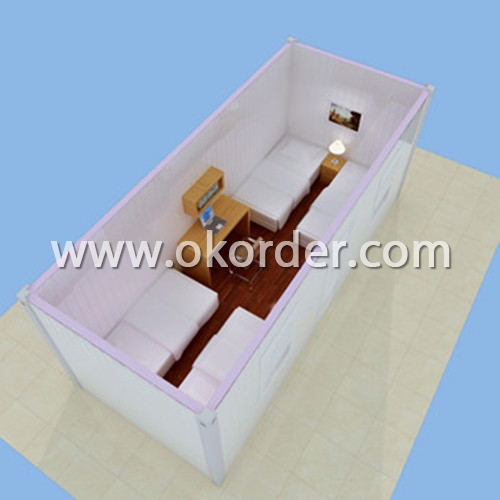
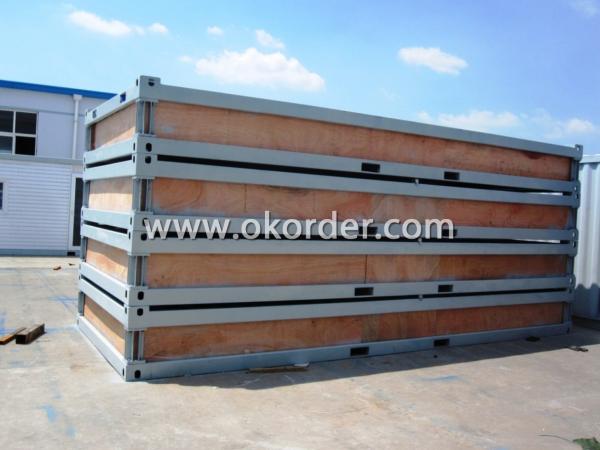
- Q: Can container houses be built with a basement or crawl space?
- Yes, container houses can be built with a basement or crawl space. While the primary advantage of container houses is their mobility and cost-effectiveness, modifications can be made to accommodate the addition of a basement or crawl space. The process typically involves reinforcing the structure to support the weight of the foundation and creating appropriate access points. By creating a basement or crawl space, homeowners can gain additional storage or living space, or even incorporate utility systems such as plumbing and HVAC. It is important to consult with a professional architect or engineer to ensure the structural integrity and safety of the container house when adding a basement or crawl space.
- Q: Can container houses be designed with a built-in workspace or study area?
- Yes, container houses can definitely be designed with a built-in workspace or study area. The versatile nature of containers allows for flexible and customizable designs, making it possible to include dedicated spaces for work or study within the house.
- Q: Can container houses be designed to have a home library?
- Yes, container houses can definitely be designed to have a home library. One of the advantages of container houses is their flexibility and adaptability in terms of design. With some creative planning and customization, it is possible to incorporate a home library within the space of a container house. To create a home library in a container house, several factors need to be considered. Firstly, the size and layout of the container house should be taken into account. Depending on the available space, you can allocate a specific area or room for the library. This can be done by dividing the container into different sections or utilizing multi-level shelving units to maximize vertical space. In terms of storage, custom-built bookshelves can be designed to fit the dimensions of the container house. These shelves can be installed against the walls or even built as freestanding units to create separation within the space. Additionally, incorporating adjustable or modular shelving systems can allow for flexibility in organizing and rearranging the books. Lighting is another important aspect to consider when designing a home library in a container house. Natural light can be optimized by installing large windows or skylights in the appropriate location to ensure sufficient illumination during the day. Artificial lighting, such as task lighting or strategically placed lamps, can also be added to enhance the ambiance and functionality of the library space. Furthermore, the design of the container house can be customized to create a cozy and inviting atmosphere for reading and relaxation. Comfortable seating options such as armchairs or a small couch can be placed within the library area. Adding rugs, curtains, or other decorative elements can help create a warm and inviting space that encourages reading and leisure. In conclusion, container houses can indeed be designed to accommodate a home library. With careful planning and customization, it is possible to create a functional and aesthetically pleasing space for book lovers within a container house.
- Q: Can container houses be designed to have a traditional kitchen layout?
- Yes, container houses can definitely be designed to have a traditional kitchen layout. While the size and shape of a container may pose some limitations, with proper planning and design, it is possible to create a functional and aesthetically pleasing kitchen within a container house. One approach to designing a traditional kitchen layout in a container house is to utilize the available space efficiently. This can be achieved by incorporating compact appliances, such as a smaller stove or refrigerator, that still provide all the necessary functionalities. Additionally, clever storage solutions like built-in cabinets and shelves can help maximize the use of vertical space and keep the kitchen organized. Another consideration is the placement of the kitchen within the container house. By strategically locating the kitchen in an area that allows for a traditional layout, such as against a longer wall, it becomes easier to arrange the various kitchen elements in the desired configuration. This could involve placing the sink, stove, and refrigerator in close proximity to create the classic "work triangle" that optimizes workflow in a kitchen. Furthermore, customization options are available when building container houses, allowing for modifications to be made to suit individual preferences. This means that the layout can be tailored to resemble a traditional kitchen, with features like an island, countertop space, and adequate storage, all designed to meet the homeowner's needs and preferences. In conclusion, container houses can certainly be designed to have a traditional kitchen layout. With thoughtful planning, efficient use of space, and customization options, it is possible to create a kitchen that combines the charm of a traditional layout with the unique features and benefits that container houses offer.
- Q: Can container houses be designed with open floor plans?
- Certainly, open floor plans can be incorporated into container houses. The adaptability of shipping containers as construction materials offers numerous design possibilities, one of which is the option for open floor plans. By eliminating walls or incorporating sliding doors, container houses can achieve a generous and expansive layout that maximizes the available area. Furthermore, these houses can be tailored to meet the unique requirements and desires of the homeowners, enabling the creation of a practical and visually appealing open floor plan.
- Q: Can container houses be designed with a separate entrance?
- Yes, container houses can definitely be designed with a separate entrance. In fact, one of the advantages of using shipping containers for housing is their versatility and adaptability. Architects and designers have found creative ways to modify containers to meet the specific needs and preferences of homeowners. When it comes to designing a container house with a separate entrance, there are several options to consider. One common approach is to connect multiple containers together, creating a larger living space with multiple entrances. This allows for the creation of separate entrances for different areas of the house, such as the main living area, bedrooms, or even home offices. Another option is to add an additional container specifically for the entrance. This container can be modified to include a foyer or entryway, providing a designated space for guests to enter the house. This can also be an opportunity to incorporate unique architectural features, such as large windows or a covered porch, creating an inviting entrance that enhances the overall aesthetic of the container house. Additionally, container houses can be designed with separate entrances by utilizing different levels or sections within the structure. This can be achieved by stacking containers vertically or arranging them in a way that allows for distinct access points. Overall, container houses offer great flexibility in design, making it entirely possible to incorporate a separate entrance into the overall layout. With the right creativity and planning, container houses can be customized to meet the specific needs and preferences of homeowners while still maintaining their unique and sustainable characteristics.
- Q: Are container houses suitable for eco-tourism accommodations?
- Indeed, container houses prove to be a suitable option for eco-tourism accommodations. Crafted from reclaimed shipping containers, these dwellings contribute to waste reduction and play their part in minimizing the ecological consequences. By transforming these containers into sustainable lodgings, eco-tourism destinations have the opportunity to champion the values of sustainability and environmental awareness. The versatility of container houses knows no bounds, as they can harmoniously blend with the natural surroundings. Additionally, they can incorporate energy-efficient elements like solar panels, rainwater collection systems, and insulation to curtail energy consumption and reliance on conventional utilities. This enables eco-tourists to revel in an off-grid lifestyle while treading lightly on the planet. Moreover, container houses possess the advantage of easy transportability to remote or environmentally-sensitive regions, granting visitors the chance to relish pristine natural beauty without compromising the surrounding ecosystem. These accommodations can be thoughtfully designed to minimize disturbance to the ecosystem, thus leaving a smaller ecological footprint compared to traditional construction methods. Furthermore, container houses can be designed to integrate sustainable and locally-sourced materials, further amplifying their eco-friendliness. By utilizing materials such as bamboo, recycled wood, or natural fibers, these lodgings can champion sustainability while simultaneously showcasing the indigenous culture and craftsmanship. In summary, container houses perfectly align with the requirements of eco-tourism accommodations, owing to their eco-friendly nature, adaptability, and potential for sustainable design. They provide an avenue for visitors to connect with nature while minimizing their impact on the environment, making them an ideal choice for conscientious eco-travelers.
- Q: Can container houses be built in urban environments?
- Container houses are indeed suitable for urban environments, and they have become increasingly popular in cities due to their affordability, sustainability, and flexibility. These houses are constructed by repurposing shipping containers, which are readily available and cost-effective. They can be easily customized and designed to integrate seamlessly into the existing urban landscape. In urban areas, container houses have numerous advantages. Firstly, they are an environmentally friendly choice as they repurpose containers that would otherwise go to waste. Additionally, container houses can be built using energy-efficient materials and incorporate sustainable features like solar panels and rainwater harvesting systems, which are highly desirable for eco-conscious urban residents. Moreover, container houses are highly adaptable and can be tailored to fit various urban spaces. They can be stacked or combined to create multi-story structures, maximizing the use of limited land. This versatility also makes container houses suitable for urban infill projects, where vacant lots or underutilized spaces can be transformed into affordable and visually appealing housing options. Furthermore, container houses can be aesthetically pleasing and blend harmoniously with urban neighborhoods. With thoughtful design and architectural elements, container houses can seamlessly coexist with traditional houses and buildings. Many urban areas have even embraced container house developments as a means to rejuvenate neighborhoods and provide affordable housing solutions. However, it is important to note that building container houses in urban environments may require compliance with local building codes and regulations. These regulations ensure the safety, structural integrity, and well-being of residents. It is crucial to collaborate with experienced professionals who are knowledgeable about container house construction and familiar with local regulations. In conclusion, container houses can be successfully constructed in urban environments, offering affordability, sustainability, and flexibility. With careful planning, design, and adherence to local regulations, container houses can contribute to the creation of vibrant and affordable urban communities.
- Q: Can container houses be insulated for energy efficiency?
- Absolutely, container houses can be insulated to improve energy efficiency. In fact, insulation plays a crucial role in transforming container houses into cozy and eco-friendly living spaces. There are various insulation choices available for container houses, such as spray foam insulation, rigid foam insulation, and insulation panels. When it comes to container houses, spray foam insulation is a highly favored option due to its exceptional insulating properties and ability to create an airtight seal, effectively preventing drafts and air leakage. It is directly applied to the container's interior walls and ceilings, forming a protective barrier that helps regulate indoor temperatures and minimize energy usage. Another alternative is using lightweight and durable rigid foam insulation boards that can be installed on either the interior or exterior of the container walls. These boards possess excellent insulation capabilities, effectively preventing heat transfer and maintaining a comfortable indoor temperature. Insulation panels made from materials like fiberglass or mineral wool can also be employed to insulate container houses. These panels are easy to install and offer solid thermal insulation, reducing the reliance on heating and cooling systems and ultimately saving energy. Furthermore, it is essential to consider insulating the roof and flooring of the container house. Insulating the roof prevents heat gain or loss through the top of the house, while insulating the flooring helps maintain a comfortable indoor temperature and minimizes heat transfer from the ground. By insulating container houses, you can significantly enhance energy efficiency, lower heating and cooling expenses, and create a pleasant living environment. It is advisable to consult professionals or experienced contractors specializing in container house construction to determine the most suitable insulation options based on your specific needs and climate conditions.
- Q: Can container houses be built with a green roof or rooftop garden?
- Yes, container houses can definitely be built with a green roof or rooftop garden. The flat roofs of container houses provide an ideal space for incorporating greenery, allowing for the cultivation of plants, vegetables, or even a full-scale rooftop garden. This not only adds aesthetic appeal, but also provides several environmental benefits such as improved insulation, reduced stormwater runoff, and increased biodiversity. Additionally, the use of green roofs or rooftop gardens in container houses promotes sustainability and contributes to a more eco-friendly living space.
1. Manufacturer Overview
| Location | Shenzhen, China |
| Year Established | 2001 |
| Annual Output Value | Above 10,000,000sqms |
| Main Markets | 45.00% Africa 9.00% Mid East 1.00% Northern Europe 20.00% Soth America 3.00% Eastern Europe 5.00% Southeast Asia 10.00% Eastern Asia 2.00% Oceania 3.00% Western Europe 2.00% Southern Europe |
| Company Certifications | ISO 9001:2008;ISO 14001:2004 |
2. Manufacturer Certificates
| a) Certification Name | |
| Range | |
| Reference | |
| Validity Period |
3. Manufacturer Capability
| a) Trade Capacity | |
| Nearest Port | Shenzhen |
| Export Percentage | 41% - 50% |
| No.of Employees in Trade Department | 31-50 People |
| Language Spoken: | English; Chinese |
| b) Factory Information | |
| Factory Size: | Above 100,00 square meters |
| No. of Production Lines | Above 10 |
| Contract Manufacturing | OEM Service Offered; Design Service Offered |
| Product Price Range | High |
Send your message to us
New Container House
- Loading Port:
- China Main Port
- Payment Terms:
- TT or L/C
- Min Order Qty:
- 4 Units unit
- Supply Capability:
- 20,000 Units/ Month unit/month
OKorder Service Pledge
OKorder Financial Service
Similar products
Hot products
Hot Searches
Related keywords
