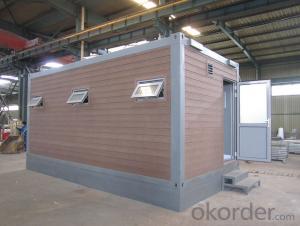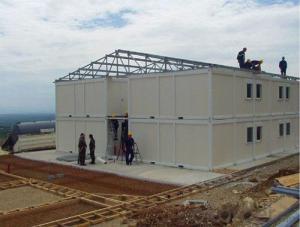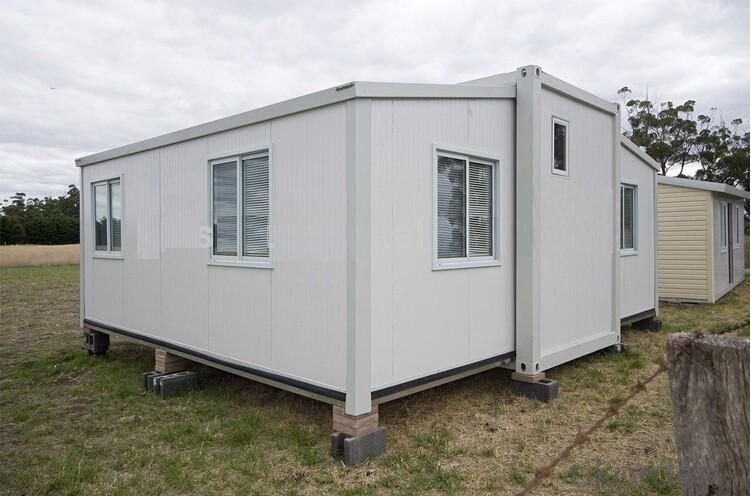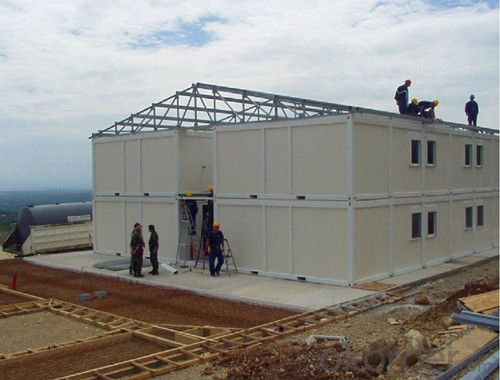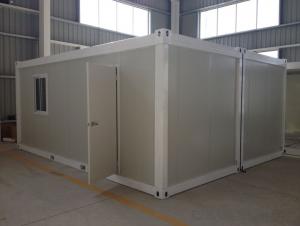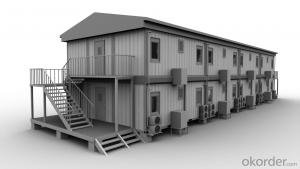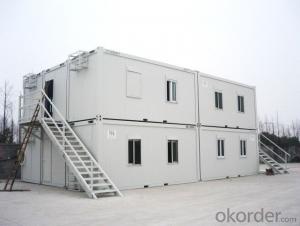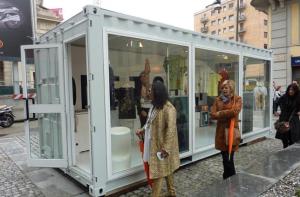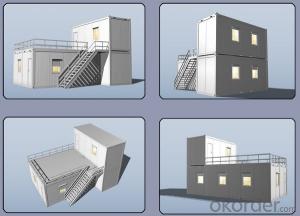Movable Container House Standard 20ft EPS Container House for Bars/Shops
- Loading Port:
- Guangzhou
- Payment Terms:
- TT OR LC
- Min Order Qty:
- 1 set
- Supply Capability:
- 10000 set/month
OKorder Service Pledge
OKorder Financial Service
You Might Also Like
Movable Container House Standard 20ft EPS
Container House for Bars/Shops
Specifications
2. flat pack ,
1.Easy assembled ,
3. good insulation ,
4. low cost 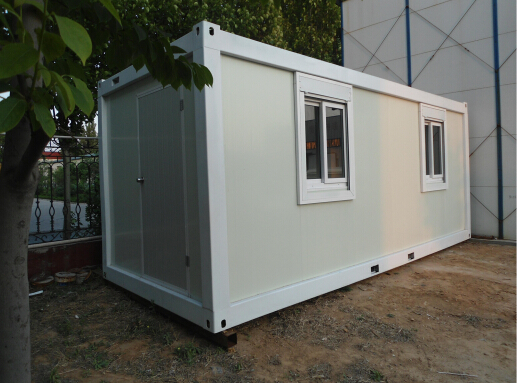
Material:Sandwich panel ,Light steel ,PVC ,Glass
Wall and roof panel : EPS,Rock wool,Glass wool sandwich panel ,etc.
Window :PVC,aluminum alloy
Use:Hotel,House,Kiosk,Booth,Office,Sentry
Box,Guard House,Shop,Toilet,Villa,Warehouse,Carport
Design:Flexible design
Life time : 30 years
Products Advantage
1.Easy to install:every people can install 25-30M2
per day.
2.Easy to disassemble,every people can disassemble a 40-50M2
house in one day .
3.Service life:15-50years for once assembly ,10 years for at least 6 times assembly.
4.Environment protection and saving energy,no construction waste, reusable, materials can be recycled.
5.Competitive price,compared with traditional construction cost saving more than 50%.
6.light and reliable ,the steel structure is strong and firm .
7.Nice capacity of water proof .moisture proof and heat insulation and sound insulation.
8.Diversified Specification:Our design can be customized. The doors, windows and front and back walls can be exchanged each other. And the partition walls according to the customers’ requirements.
9.Practical,good space utilization and high price performance.
Package & Shipping
1. All the materials are well packed by the plywood or the steel skid before loading the container.
2. One 40’HQ can load about 220 square meter building.
3. All the materials are well fixed and tight to prevent the moving during the transport.
4. Loading plan will be designed before the materials loading to utilize the loading space and reduce the shipping cost
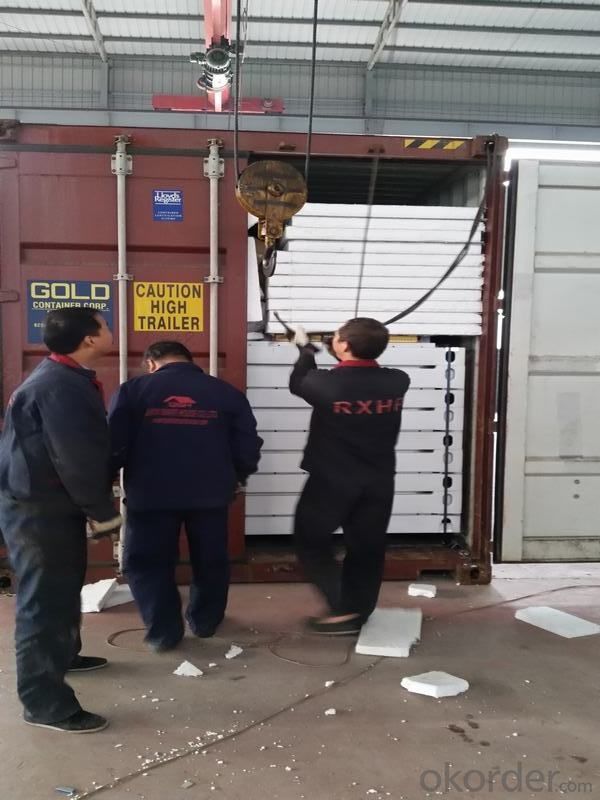
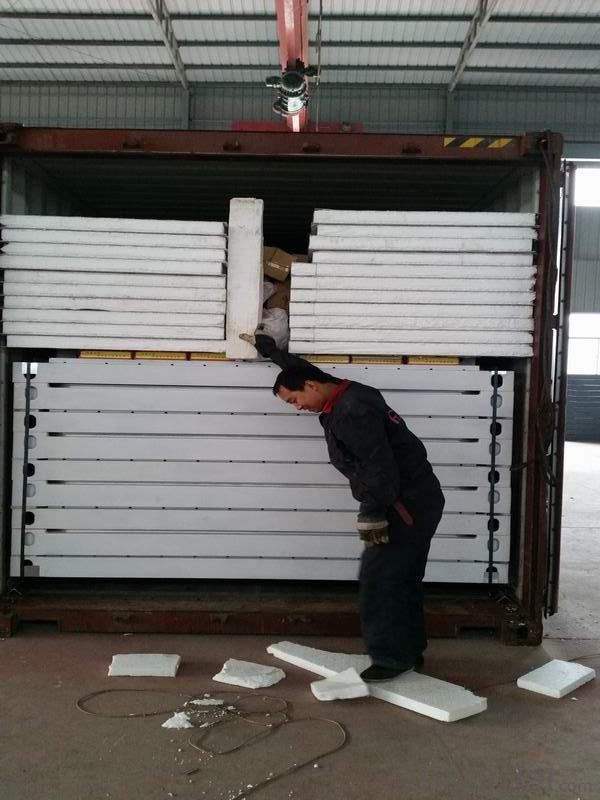
FAQ of Container House
1. Q: How much is this house?
A: Please provide with your house drawing and project location, because different design, different location effect the house materials quantity and steel structure program.
2. Q: Do you do the turnkey project?
A: Sorry, we suggest customer to deal with the foundation and installation works by self, because local conditions and project details are well knowb by customers, not us. We can send the engineer to help.
3. Q: How long will your house stay for use?
A: Our light steel prefab house can be used for about 30 years.
4. Q: How long is the erection time of one house?
A: one set of 20ft house, 2 workers will install it within 4hrs.
5. Q: Can you do the electricity,plumbing and heater?
A:The local site works had better to be done by the customers.
- Q: Can container houses be designed with a vertical garden or living wall?
- Yes, container houses can definitely be designed with a vertical garden or living wall. In fact, container houses provide a unique opportunity for incorporating greenery and plant life into the design. By utilizing the vertical space of the container walls, you can create a beautiful and functional living wall that not only adds aesthetic value but also provides numerous benefits. A vertical garden or living wall in a container house can help improve air quality by filtering pollutants and releasing oxygen. It can also act as a natural insulation, reducing the need for excessive heating or cooling. Additionally, the plants can absorb and retain rainwater, reducing runoff and helping with water conservation. There are various ways to design and implement a vertical garden in a container house. One option is to attach a modular green wall system to the interior or exterior walls of the container. These systems typically consist of panels or trays that hold the plants and can be easily mounted and maintained. Alternatively, you can utilize hanging pots or planters to create a cascading effect of greenery. When designing a vertical garden in a container house, it is essential to consider factors such as sunlight exposure, irrigation systems, and plant selection. Some plants thrive in low-light conditions, while others require direct sunlight. Proper irrigation is crucial to ensure the plants receive the necessary water without damaging the container structure. Additionally, choosing plants that are suitable for vertical growth and can withstand the container house environment is essential for a successful living wall. Ultimately, incorporating a vertical garden or living wall in a container house can bring a sense of nature, freshness, and sustainability to the living space. It is a creative and innovative way to utilize the limited space in container homes while promoting eco-friendly living.
- Q: Do container houses have plumbing and electrical systems?
- Indeed, plumbing and electrical systems can be incorporated into container houses. Although the primary structure of a container house is constructed from shipping containers, the interior can be altered to accommodate essential facilities, such as plumbing and electrical systems. Plumbers can install pipelines to provide access to water supply, waste disposal, and bathroom amenities. Furthermore, experts can design and implement electrical systems that include wiring for lighting, outlets, and appliances. These professionals ensure that the systems adhere to safety regulations and building codes.
- Q: Can container houses withstand extreme weather conditions?
- Yes, container houses are designed to withstand extreme weather conditions. These houses are typically made from steel shipping containers, which are built to be extremely durable and resistant to harsh environments. They are constructed to withstand heavy loads, such as being stacked on top of each other during transport, and are also designed to resist the impacts of rough seas and strong winds. Container houses can be modified to enhance their ability to withstand extreme weather conditions. For instance, insulation can be added to regulate temperature and prevent heat loss during cold winters or excessive heat in hot summers. Additionally, reinforced windows and doors can be installed to provide extra protection against strong winds and storms. Furthermore, container houses can be designed to be resistant to flooding by elevating them on stilts or using a raised foundation. This helps to minimize the risk of water damage during heavy rainfall or flooding events. Overall, while no structure is completely impervious to extreme weather, container houses are specifically engineered to be robust and durable, making them well-suited to withstand a wide range of weather conditions.
- Q: Can container houses be designed to have a separate entrance?
- Yes, container houses can definitely be designed to have a separate entrance. The modular nature of container houses allows for flexibility in design, making it possible to create separate entrances based on individual needs and preferences. Architects and designers can incorporate various elements such as additional doors, separate staircases or ramps, or even create separate modules within the container house to accommodate a separate entrance. This allows for better privacy and segregation of living spaces, making it a viable option for those looking for separate entrances in their container house design.
- Q: Are container houses suitable for permanent living?
- Depending on various factors, container houses have the potential to be suitable for permanent living. These houses are constructed from shipping containers, which are specifically engineered to endure extreme weather conditions and can be adapted to create comfortable living spaces. Affordability is one of the primary advantages of container houses. Generally, they are more cost-effective than traditional houses, making them an appealing option for individuals seeking homeownership without breaking the bank. Furthermore, container houses can be highly personalized to meet the specific needs and preferences of the homeowner. Another significant benefit of container houses is their eco-friendliness. By repurposing shipping containers, we actively reduce waste and minimize the carbon footprint associated with conventional construction methods. Moreover, the use of recycled materials in the construction process contributes to sustainable living. However, it is crucial to consider certain factors when contemplating container houses for permanent living. Adequate insulation is essential to maintain a comfortable living environment. Effective insulation is necessary to regulate temperature and minimize heat loss, particularly in extreme weather conditions. Additionally, careful planning and installation of plumbing and electrical systems are imperative. Furthermore, it is important to note that container houses typically have limited space, which may not be ideal for large families or individuals with a substantial amount of belongings. Nonetheless, innovative design and layout can help maximize the available space and provide storage solutions. In conclusion, with the proper considerations and modifications, container houses can be a viable option for permanent living. They offer affordability, customization, and eco-friendliness. Through careful planning and adjustments, container houses can provide comfortable and sustainable living spaces.
- Q: How are container houses heated and cooled?
- Depending on the specific design and location, container houses have various methods available for heating and cooling. Insulation and passive heating and cooling techniques are commonly used. The container's walls, roof, and floor are insulated to minimize heat transfer and maintain a comfortable indoor temperature, reducing the need for additional heating or cooling. To provide warmth, container houses can utilize different heating systems. Radiant floor heating, electric or gas heaters, and wood-burning stoves can be integrated into the container's interior. For cooling, there are several options. Ventilation is crucial to allow air circulation and prevent heat buildup. Windows, skylights, or vents can be installed to promote natural airflow. Fans or air conditioning units can also be used when necessary. These cooling systems can be powered by electricity or alternative energy sources, depending on available resources and preferences. In addition, container houses can benefit from renewable energy sources such as solar panels, wind turbines, or geothermal systems. These sustainable methods can provide both heating and cooling, reducing reliance on traditional energy sources and minimizing environmental impact. Ultimately, the choice of heating and cooling methods for container houses depends on factors such as climate, budget, energy efficiency goals, and personal preferences. The design and customization of container homes allow for flexibility in selecting the most suitable and efficient heating and cooling solutions.
- Q: Are container houses prone to pests and insects?
- Container houses, like any other type of housing, can be prone to pests and insects if proper preventative measures are not taken. However, with the right precautions and regular maintenance, the risk can be minimized. One potential advantage of container houses is that the structure is tightly sealed, making it harder for pests and insects to enter compared to traditional houses. However, it is important to note that pests can still find their way in through small openings, such as gaps around windows or doors, or through vents and pipes. Therefore, it is crucial to inspect and seal any potential entry points. Another factor that can contribute to pest problems in container houses is the surrounding environment. If the house is located in an area with high pest activity, such as near a wooded area or an agricultural field, the risk of pests infiltrating the house may be higher. In such cases, regular landscaping and pest control measures, such as keeping the area clean and free of debris, trimming bushes and trees away from the house, and using appropriate insecticides, can help reduce the likelihood of infestations. Furthermore, proper storage and cleanliness inside the house are essential to prevent attracting pests. Food should be stored in airtight containers to avoid attracting insects and rodents. Regular cleaning and removal of trash are also crucial to prevent pests from finding a food source. Overall, while container houses are not inherently more prone to pests and insects than traditional houses, it is important to take the necessary precautions to minimize the risk. Regular maintenance, proper sealing of potential entry points, implementing pest control measures, and maintaining cleanliness are all key factors in keeping pests and insects at bay in container houses.
- Q: Are container houses suitable for eco-resorts or eco-villages?
- Yes, container houses are suitable for eco-resorts or eco-villages. Container houses offer several advantages that align well with the principles of eco-living. Firstly, container houses are highly sustainable as they repurpose used shipping containers that would otherwise contribute to landfill waste. By transforming these containers into habitable spaces, we reduce the demand for traditional construction materials, such as bricks and cement, which have a significant environmental impact. Secondly, container houses can be designed to be energy efficient. With proper insulation and the use of sustainable materials, these houses can minimize heat loss and reduce the need for excessive heating or cooling, thus lowering energy consumption. Additionally, container houses can be integrated with renewable energy sources like solar panels, further reducing their carbon footprint. Thirdly, container houses are modular in nature, allowing for easy expansion or relocation. This flexibility is ideal for eco-resorts or eco-villages, as they can adapt to changing needs and expand their capacity without significant disruptions to the surrounding environment. Moreover, modular construction minimizes construction waste and decreases the overall impact on the ecosystem. Finally, container houses can be designed to incorporate various eco-friendly features, such as rainwater harvesting, graywater recycling, and composting toilets. These sustainable systems help minimize water consumption and waste generation, making container houses a suitable choice for eco-resorts or eco-villages aiming to promote eco-friendly practices. In conclusion, container houses are indeed suitable for eco-resorts or eco-villages due to their sustainability, energy efficiency, modular nature, and potential for incorporating various eco-friendly features. By utilizing container houses, these environments can foster a more environmentally conscious and sustainable way of living.
- Q: What sizes do container houses come in?
- Container houses come in a variety of sizes, ranging from small units made from a single container to larger homes created by joining multiple containers together.
- Q: Are container houses suitable for remote locations?
- Yes, container houses are suitable for remote locations. They are easy to transport and can be assembled quickly, making them ideal for areas with limited resources and infrastructure. Additionally, container houses are durable and weather-resistant, making them well-suited for harsh environments commonly found in remote locations.
Send your message to us
Movable Container House Standard 20ft EPS Container House for Bars/Shops
- Loading Port:
- Guangzhou
- Payment Terms:
- TT OR LC
- Min Order Qty:
- 1 set
- Supply Capability:
- 10000 set/month
OKorder Service Pledge
OKorder Financial Service
Similar products
Hot products
Hot Searches
Related keywords

