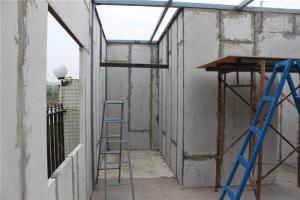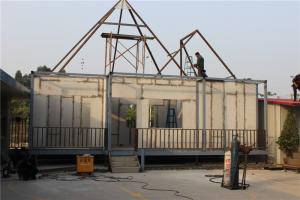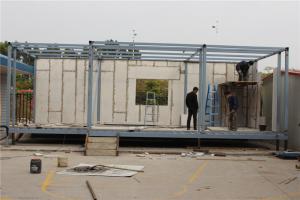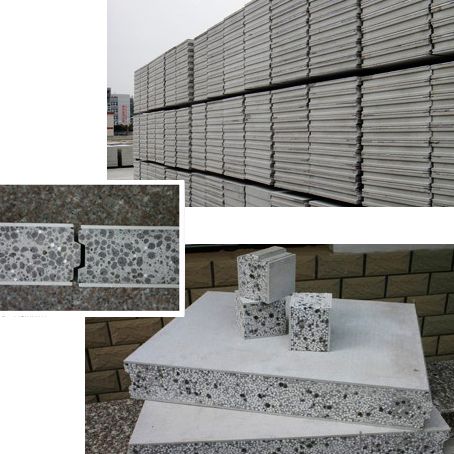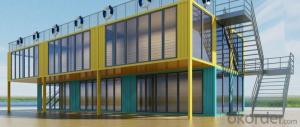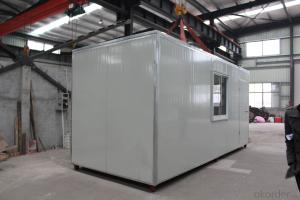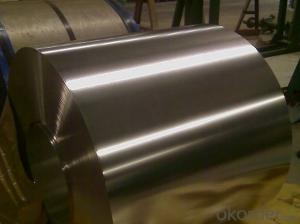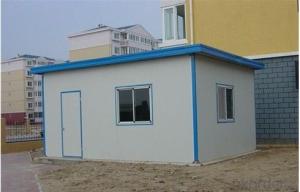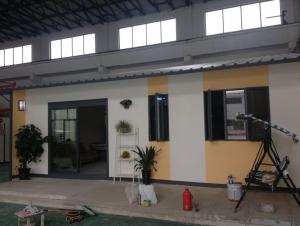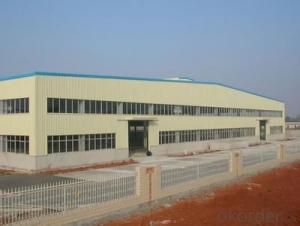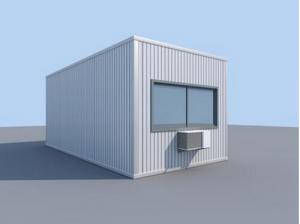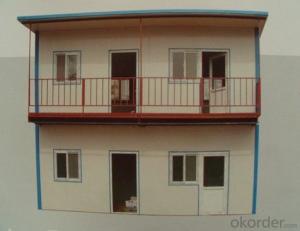Concrete Panels Light Concrete Panels for Prefab House Cement House
- Loading Port:
- China Main Port
- Payment Terms:
- TT or LC
- Min Order Qty:
- 1 set
- Supply Capability:
- -
OKorder Service Pledge
OKorder Financial Service
You Might Also Like
Concrete Panels Light Concrete Panels for Prefab House Cement House
Features:
1. Safty and reliable light steel flexible structural system
2. Easy to transport, assemble and disassemble, repetitive to use
3. Good and attractive apperance
4. Waterproof, soud-insulated, heat preservation, seal, easy to clean and maintenant
5. Any dimension and customized design are available
6. Widely modal application, the office, conference room, dormitory, store, factory etc.
Advantages:
| No. | Item | Content |
| 1 | Low Cost | Time and labor saving |
| 2 | Long Life | Over 10 years |
| 3 | East Install | Two 20ft containers assembled by 6 workers in1 day |
| 4 | Flat Packing | 20ft container house could be loaded in 20ft container |
| 5 | Beautiful Decoration | Interior decotation and exterior decoration are decide by you |
| 6 | Environment Protection | No rubbish caused,Environment-friendly materials |
| 7 | Safe&Stable Steel Structure | Earthquake&Wind Proof |
Specification
Type | External | Internal | Built-up Area m2
| ||||
Length mm | Width mm | Height mm | Length mm | Width Mm | Height mm | ||
20ft | 6000 | 2460 | 2600 | 5950 | 2410 | 2500 | 14.34 |
Fields of Application:
1. sentry box, mobile kiosk, moblie toilet
2. motel, hotel, restaurant, and residential houses
3. temporary office,residence of under construction
4. temporary command post,hospital,dining-room
5. dining-room and equipment room of factory and school after disaster
6. field and outdoor work station and so on
Technical Parameters
No | Project name | Value |
1 | Roof load | 50kilograms/m2 |
2 | Flooring load | 150kilograms/m2 |
3 | Aisle load | 200kilograms/m2 |
4 | Wall side stress | 80kilograms/m2 |
5 | Fire proof | B1 grade |
6 | Wall deformation | 65kilograms/m2 |
7 | Seismic grade | 7-magnitude |
8 | Wind loading | 8 level of wind loading |
Why choose us?
No. | Item | Content |
1 | Manufacturer or trading company | Manufacturer, 40000m2/month |
2 | Experience in exporting | Rich experience in exporting |
3 | Management | Orderly management, efficient operation |
4 | Quality | Different level quality for your option |
5 | Certificates | CE, ISO9001 |
6 | Factory video | www.fyyh888.en.alibaba.com |
7 | Price | EXW, FOB, CIF etc |
8 | Installation | Provide installation guidance |
9 | Payment | T/T, L/C |
10 | Projects | Have many projects already in Asia, Europe, Africa, South America |
FAQ
Q1: Why buy Materials & Equipment from OKorder.com?
A1: All products offered by OKorder.com are carefully selected from China's most reliable manufacturing enterprises. Through its ISO certifications, OKorder.com adheres to the highest standards and a commitment to supply chain safety and customer satisfaction.
Q2: How do we guarantee the quality of our products?
A2: We have established an advanced quality management system which conducts strict quality tests at every step, from raw materials to the final product. At the same time, we provide extensive follow-up service assurances as required.
Q3: What is the service life of a Prefabricated House?
A3: The life of a prefabricated house is at least double that of a corresponding concrete building.
Q4: Why choose a Prefabricated House?
A4: Prefabricated Homes are built to high aesthetic and architectural standards. Additionally, Prefabricated Houses are more resistant (better earthquake protection) and are not affected by extreme weather events, use eco-friendly materials, and offer excellent insulation and energy efficiency.
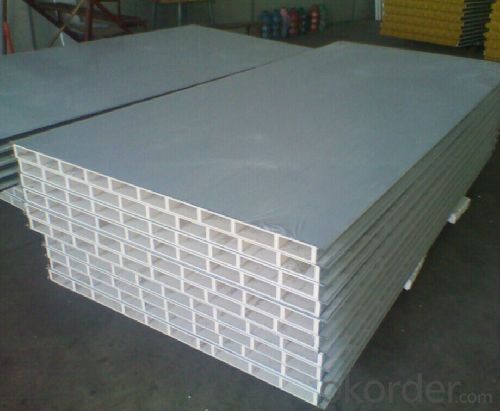
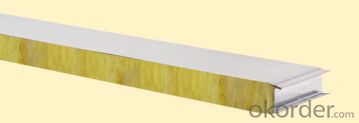
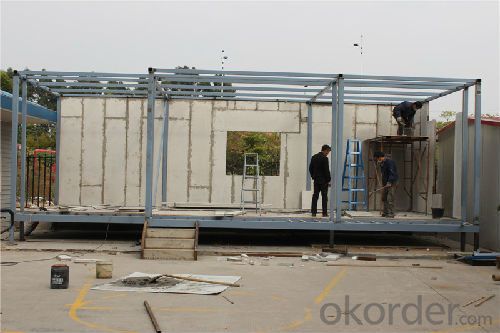
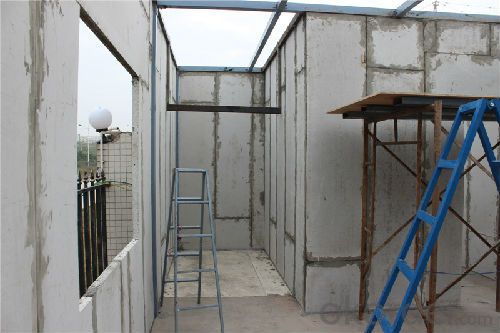
- Q: Can container houses be designed with a contemporary kitchen?
- Yes, container houses can definitely be designed with a contemporary kitchen. With the right design and layout, container houses can incorporate all the modern features and aesthetics of a contemporary kitchen, including sleek countertops, high-end appliances, stylish cabinetry, and modern lighting fixtures. The key lies in creative design solutions that maximize the limited space available in a container house while still providing all the functionalities and visual appeal of a contemporary kitchen.
- Q: Can container houses have rooftop gardens or green features?
- Yes, container houses can definitely have rooftop gardens or green features. In fact, container houses are perfect for incorporating such features due to their structural design and flexibility. The flat roofs of container houses provide an ideal space for rooftop gardens or green features such as solar panels, rainwater harvesting systems, and even small wind turbines. Rooftop gardens in container houses can be created using lightweight soil, suitable plants, and proper irrigation systems. These gardens not only enhance the aesthetics of the house but also provide numerous benefits. They help insulate the building, reduce heat absorption, and improve air quality by absorbing carbon dioxide and releasing oxygen. Additionally, rooftop gardens can provide a sustainable source of fresh produce, promoting self-sufficiency and healthy living. Container houses also lend themselves well to other green features. Solar panels can be easily installed on the rooftop to harness solar energy and generate electricity, reducing reliance on traditional power sources. Rainwater harvesting systems can collect and store rainwater for various household uses, minimizing water consumption and reducing strain on municipal water supplies. Small wind turbines can also be installed on the rooftop to harness wind energy and contribute to the house's power needs. Overall, container houses can be transformed into sustainable and eco-friendly living spaces with the addition of rooftop gardens and green features. These additions not only enhance the environmental friendliness of the house but also provide numerous benefits to the occupants and the surrounding ecosystem.
- Q: Are container houses suitable for pet shelters or rescue centers?
- Indeed, container houses prove to be an ideal choice for pet shelters or rescue centers. They bring forth numerous benefits for such facilities. To begin with, they offer a cost-effective alternative, with their construction expenses only a fraction of what traditional brick and mortar structures demand. This advantage becomes particularly beneficial for non-profit organizations or shelters operating on limited budgets. Furthermore, container houses exhibit remarkable versatility, allowing them to be tailored to the specific requirements of pet shelters. They can be easily reconfigured and expanded to establish separate living spaces for various types of animals, including dogs, cats, as well as smaller creatures such as rabbits or birds. Moreover, container houses showcase exceptional durability and weather resistance, enabling them to withstand diverse climates. They effortlessly endure extreme temperatures, heavy rain, and even natural disasters, ensuring the safety and well-being of the animals housed within. Additionally, container houses offer the convenience of easy transportation and relocation, enabling pet shelters to adapt to changing circumstances or reach areas in need during emergencies. They can also be stacked or arranged in different configurations to optimize space and maximize the shelter's capacity. Lastly, container houses champion eco-friendliness by repurposing shipping containers that would otherwise go to waste. By utilizing recycled materials, pet shelters can contribute to sustainable practices and diminish their carbon footprint. In conclusion, container houses emerge as a highly fitting choice for pet shelters or rescue centers due to their cost-effectiveness, versatility, durability, transportability, and environmental friendliness. They provide a practical and efficient solution for organizations committed to providing care and shelter for animals in need.
- Q: Are container houses suitable for community centers or gathering spaces?
- Indeed, community centers or gathering spaces can benefit greatly from the use of container houses. The popularity of container houses has soared in recent years, primarily due to their affordability, sustainability, and versatility. These qualities make them an excellent choice for community centers or gathering spaces. Affordability is one of the key advantages of container houses. Constructing a community center or gathering space can be an expensive undertaking, particularly when traditional construction methods are employed. However, utilizing repurposed shipping containers significantly reduces construction costs, making it a more viable option for community organizations or local governments with limited budgets. Moreover, container houses are highly sustainable. By repurposing shipping containers, we decrease the demand for new construction materials, thereby minimizing the environmental impact. Additionally, container houses can be easily modified and relocated, providing flexibility for community centers. If the needs of the community change, the container house can be adapted or moved to a different location, ensuring its long-term usefulness. Container houses also offer a wide range of design possibilities. With a touch of creativity, shipping containers can be transformed into appealing and functional spaces. They can be customized to include various amenities such as meeting rooms, classrooms, kitchens, or recreational areas. The modular nature of container houses allows for easy expansion or downsizing, depending on the community's requirements. Finally, container houses have the potential to foster a sense of community. Their unique and unconventional design can serve as a point of interest and conversation, encouraging community members to engage and connect with one another. By providing a space for diverse activities and events, container houses can promote social cohesion and strengthen community bonds. In conclusion, container houses are indeed well-suited for community centers or gathering spaces. Their affordability, sustainability, versatility, and ability to build community make them an appealing choice for organizations or governments seeking to create vibrant and inclusive spaces for their communities.
- Q: Are container houses legal in all areas?
- Container houses, also referred to as shipping container homes, have legal status in numerous regions. Nevertheless, the permissibility of these dwellings can differ depending on local building codes and regulations. In certain areas, container houses are entirely lawful and regarded as a legitimate form of housing. These regions typically have precise guidelines and prerequisites concerning safety, structure, and aesthetics that must be adhered to. On the flip side, there are regions where container houses may face restrictions or complete prohibitions. These limitations can be influenced by factors like zoning regulations, building codes, and neighborhood covenants. Some jurisdictions may lack well-defined regulations specifically tailored for container homes, making it challenging to ascertain their legality. It is imperative for individuals intrigued by container houses to conduct thorough research and comprehend the specific rules and regulations applicable to their area. This may entail seeking guidance from local building departments, planning commissions, or even seeking legal counsel to ensure full compliance with all relevant laws. Consequently, individuals will be able to determine whether container houses are permitted in their area and what prerequisites must be fulfilled to ensure their legality.
- Q: What is the cost of a container house?
- The cost of a container house can vary depending on several factors such as the size, design, location, and additional features. On average, a basic container house can cost anywhere from $20,000 to $50,000. However, this estimate may increase if you opt for larger container sizes, customized designs, high-end finishes, or additional amenities such as plumbing, electrical systems, and insulation. It is also important to consider the cost of permits, land purchase or rental, transportation, and site preparation when calculating the total cost of a container house. Ultimately, it is recommended to consult with professionals or contractors who specialize in container homes to get a more accurate estimate based on your specific requirements and preferences.
- Q: Can container houses be designed to be earthquake-resistant?
- Yes, container houses can be designed to be earthquake-resistant. By using proper engineering techniques and incorporating seismic design principles, container houses can be built to withstand seismic forces. This may include reinforcing the structure, using flexible foundation systems, and incorporating dampers or bracing mechanisms to absorb and dissipate earthquake energy.
- Q: Can container houses be designed to have a rooftop bar?
- Indeed, it is feasible to include a rooftop bar in the design of container houses. Through careful planning and design, container houses can be adapted to accommodate a rooftop bar. By reinforcing the strength and structural integrity of the containers, they can support the weight of a rooftop bar. Furthermore, modifications can be implemented to create a spacious and pleasant rooftop area, complete with seating, a bar counter, and even a small kitchenette. The containers can be stacked or arranged in a manner that allows for easy access to the rooftop area, ensuring a seamless transition between the interior and the rooftop bar. By employing innovative design and engineering techniques, container houses can be transformed into distinctive and fashionable spaces, incorporating a rooftop bar.
- Q: Can container houses be designed with outdoor living spaces?
- Absolutely! It is definitely possible to incorporate outdoor living spaces into container houses. Although the main structure of these houses is composed of repurposed shipping containers, the design options for them are limitless. Architects and designers have come up with ingenious ways to integrate outdoor living spaces into container houses, making them both practical and visually appealing. One popular approach is to include rooftop decks or terraces on container houses. These outdoor areas can be accessed via stairs or ladders, providing an ideal spot for relaxation, entertainment, or even gardening. Rooftop decks can be designed with seating areas, dining spaces, and even outdoor kitchens, allowing residents to enjoy the fresh air and breathtaking views. Another possibility is to create ground-level outdoor patios or balconies for container houses. These spaces can seamlessly extend the indoor living areas, connecting the interior and exterior. Patios can be furnished with outdoor furniture, plants, and other elements to create a warm and inviting outdoor living space. Moreover, container houses can also feature open-air courtyards or atriums. These central outdoor spaces can be surrounded by container modules, bringing in natural light, ventilation, and a sense of connection to the outdoors. Courtyards can be designed as private sanctuaries or communal gathering areas, providing residents with a place to unwind, socialize, or engage in outdoor activities. In conclusion, container houses have the ability to incorporate outdoor living spaces. The versatility of container construction enables various designs and configurations, making it possible to create distinctive and practical outdoor areas that enhance the overall living experience.
- Q: Can container houses be designed with a futuristic or spaceship-inspired look?
- Yes, container houses can definitely be designed with a futuristic or spaceship-inspired look. With the right imagination and design elements, container houses can be transformed into futuristic and visually striking structures that resemble spaceships. The use of sleek, angular lines, metallic finishes, and innovative materials can help create a futuristic aesthetic. Additionally, incorporating large windows, unique shapes, and advanced technologies can further enhance the spaceship-inspired design.
Send your message to us
Concrete Panels Light Concrete Panels for Prefab House Cement House
- Loading Port:
- China Main Port
- Payment Terms:
- TT or LC
- Min Order Qty:
- 1 set
- Supply Capability:
- -
OKorder Service Pledge
OKorder Financial Service
Similar products
Hot products
Hot Searches
Related keywords

