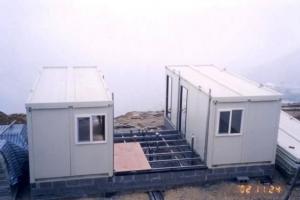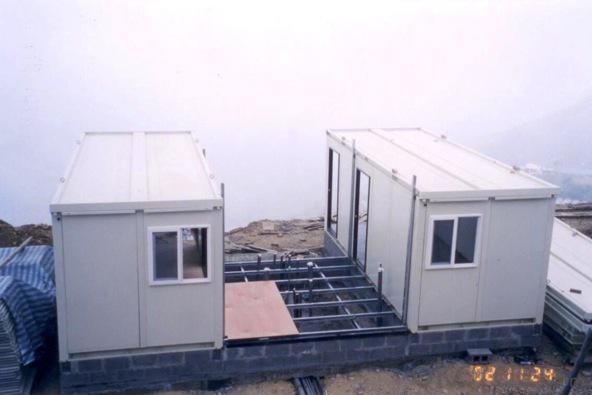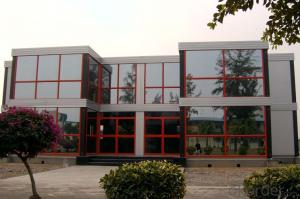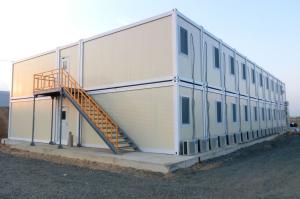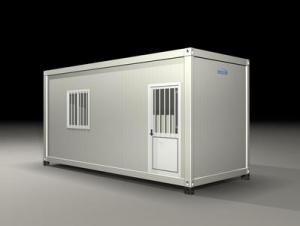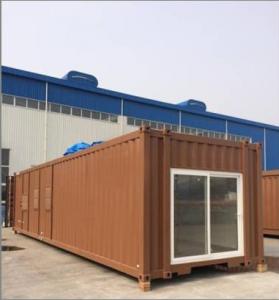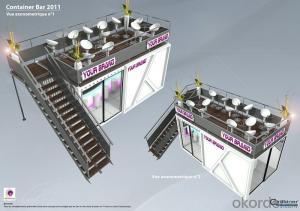Container house for holiday
- Loading Port:
- China Main Port
- Payment Terms:
- TT OR LC
- Min Order Qty:
- -
- Supply Capability:
- -
OKorder Service Pledge
OKorder Financial Service
You Might Also Like
Container house for holiday
Description
The container house is movable as a whole unity. This kind of container house is reusable usually as offices in domestic areas other than as habitable houses. Using a kind of 1150 modulus design, with security nets, doors and floor tile, its firm and safe. Cabinet unit structure for the introduction of steel and cold-formed steel welded together to make up standard components. The house can be designed just as just one unit or connected to a whole from several boxes, by simple connection such as bolts. Easy to assemble.
Container house has a wide range of applications. It can be used in temporary construction site, commercial industry, civil, military and other fields.
Technical Parameters
1).Designed and developed according to the standard size of shipping container;
2).Heatproof and waterproof;
3).Widely used as office, meeting room, dormitory, shop, booth, toilet, storage, kitchen, shower room, etc.
4).Size: 6058 * 2435 * 2790mm;
5).Components: adopts EPS, PU, or rock wool as heat insulation material;
6).All the components of the container house are up to standard and prefabricated with the advantage of easy installation and uninstallation.
7).Easy assembly and disassembly: Only six skilled workers are needed to finish three modular units in 8 hours;
8).One 40ft HQ container can load six sets of 5,950 x 2,310 x 2,740mm standard units or six sets of 6,055 x 2,435 x 2,740mm standard units;
9).The standard unit can be connected together at any direction or stack up to two or three stories;
10).Waterproof design of structure, fireproof, and heat insulation of material ensure the house to resist heavy wind load of 1.5kN/m2 and 7° seismic intensity;
11).Lifespan of the house: 20 to 25 years.
Advantage & Basic Design
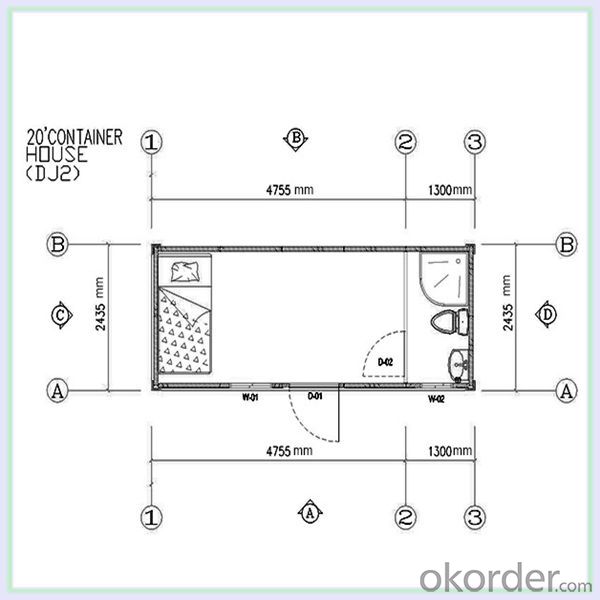
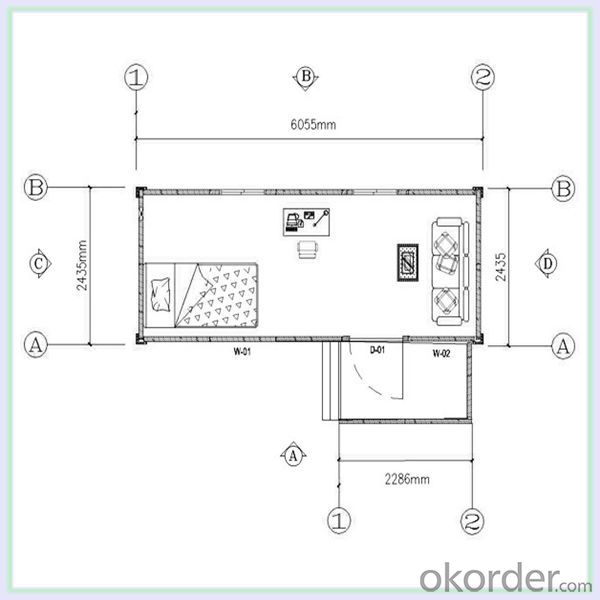
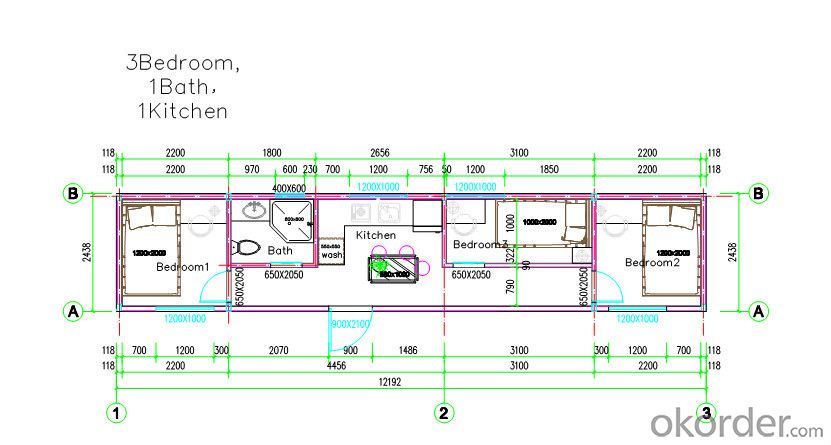

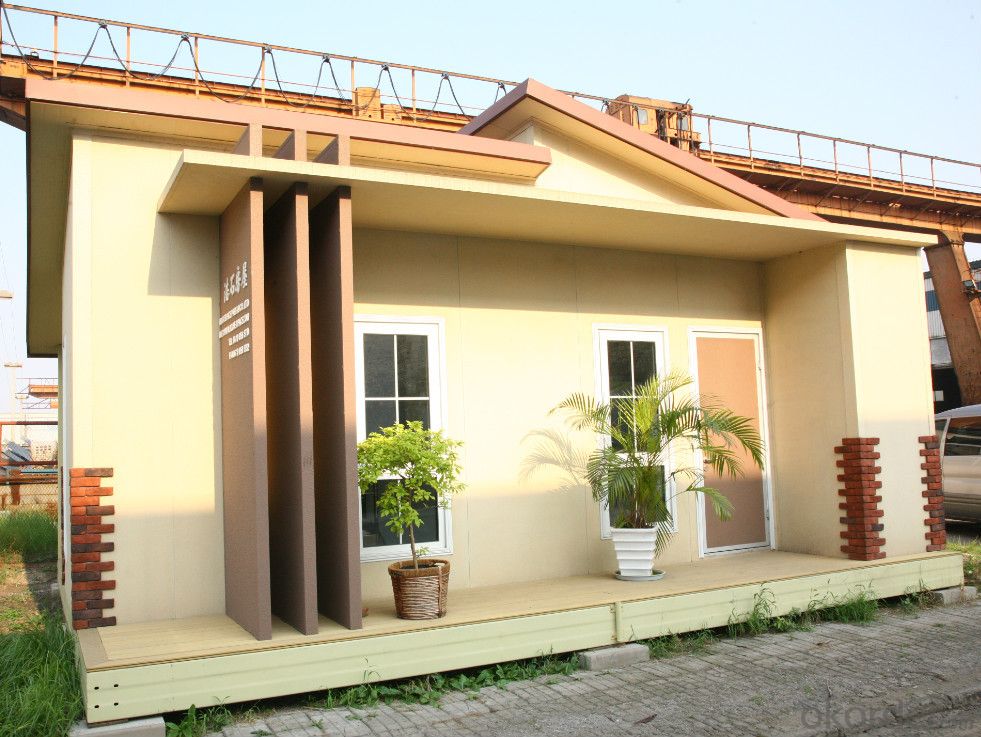
| Construction Efficiency | 2 worker in one day for one unit |
| Long life time | Max. 20 years |
| Roof load | 0.5KN/sqm (can reinforce the structure as required) |
| Wind speed | designing wind speed: 210km/h (Chinese standard) |
| Seismic resistance | magnitudes 8 |
| Temperature | suitable temperature.-50°C~+50°C |
Factory & Shippment
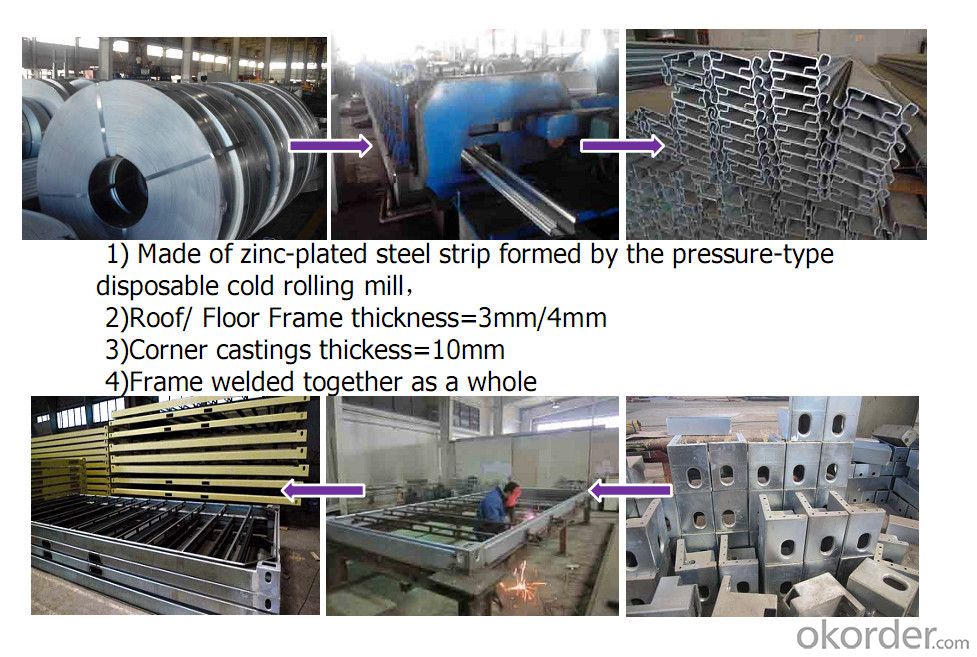
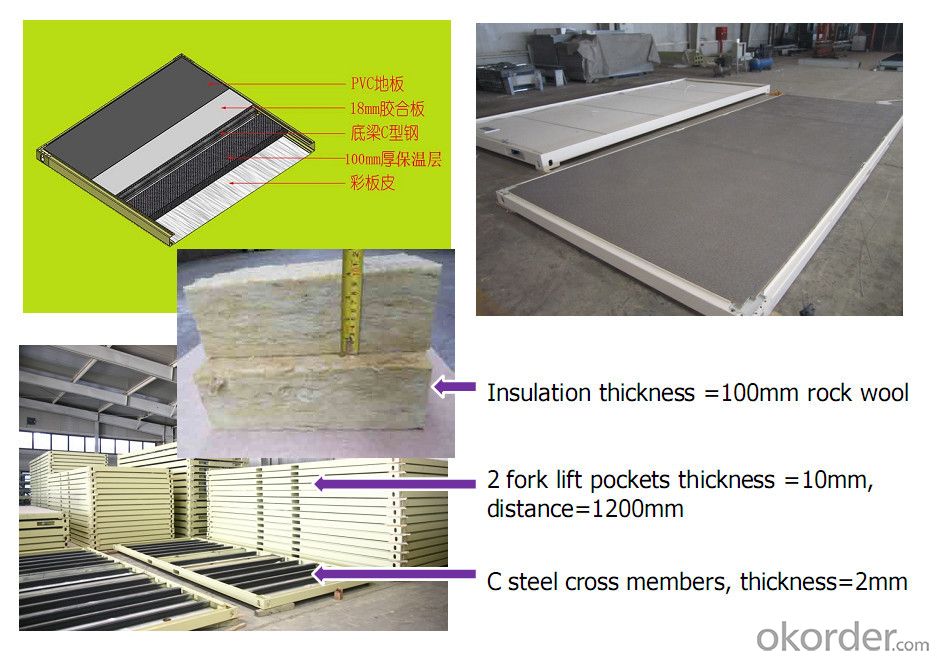
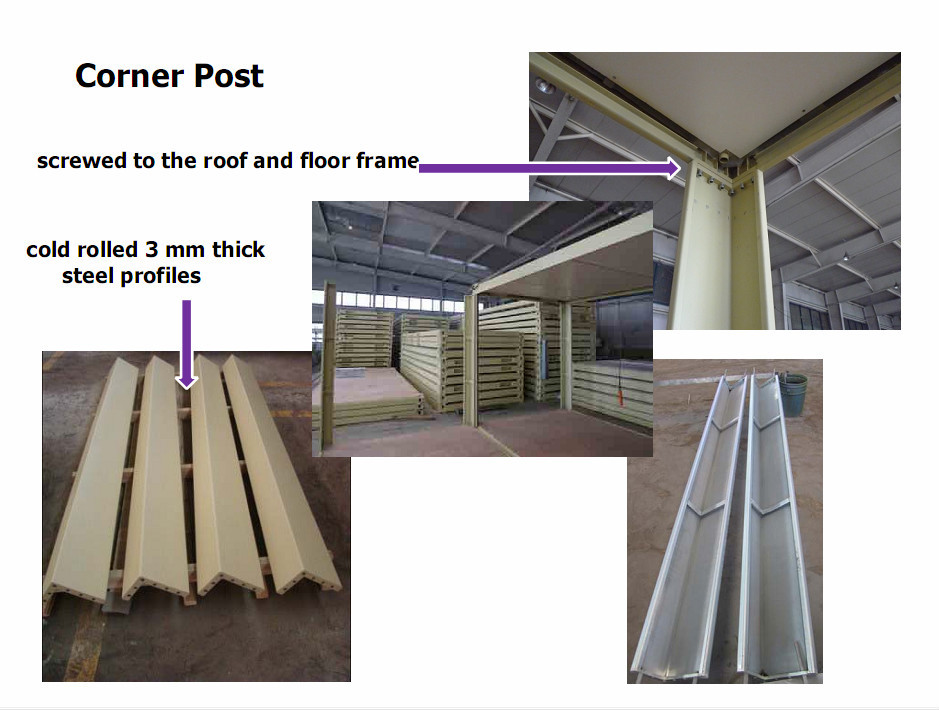
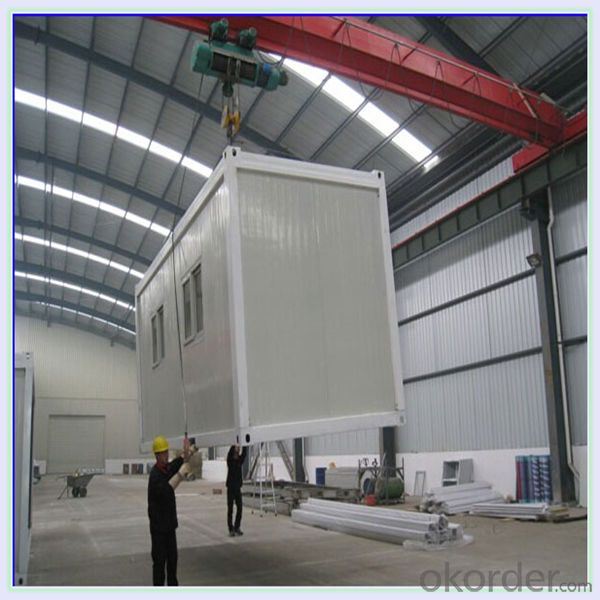
Application
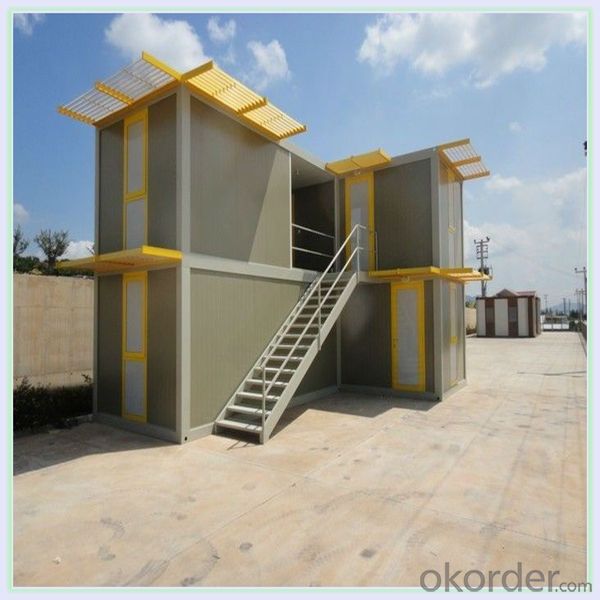
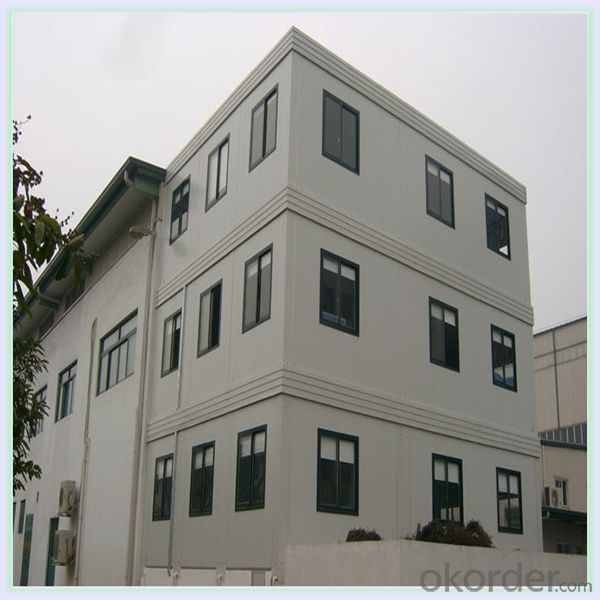
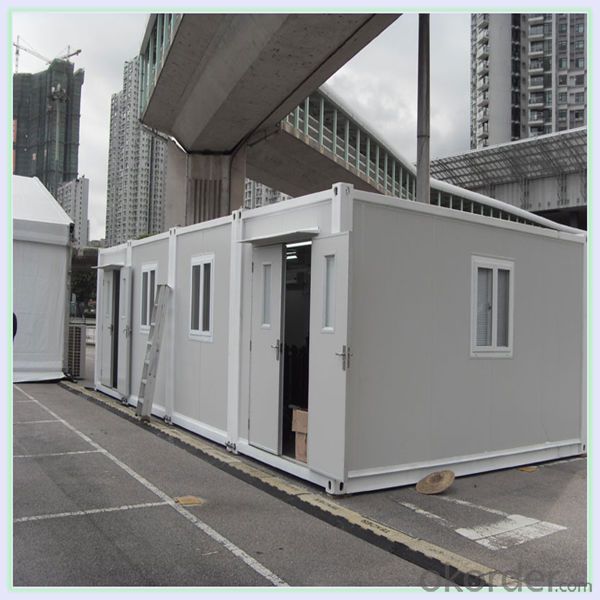
- Q: Can container houses be designed with multiple entry points?
- Yes, container houses can be designed with multiple entry points. The modular nature of container construction allows for flexibility in design, making it possible to incorporate multiple entrances and exits according to the desired layout and functionality of the house.
- Q: Can container houses be designed with a yoga or meditation space?
- Yes, container houses can definitely be designed with a yoga or meditation space. Container houses are highly customizable and can be modified to suit various purposes, including creating a tranquil and peaceful area for yoga or meditation. With a little creativity and planning, the limited space within a container house can be optimized to provide a dedicated area for these activities. To design a container house with a yoga or meditation space, several considerations need to be taken into account. First, the size of the container will determine the available space for the yoga or meditation area. Containers can be joined together or stacked to create larger spaces, which can be beneficial for accommodating larger groups or for incorporating additional features such as windows or skylights for natural lighting. Next, the layout and interior design should be optimized to create a calm and serene atmosphere. This can be achieved by using calming color schemes, natural materials, and incorporating elements like plants, soft lighting, and natural ventilation. The space should be well-insulated to provide a quiet and peaceful environment, free from external disturbances. In terms of functionality, the yoga or meditation space should have enough room for movement and stretching. It should be free from clutter and distractions, allowing for focused practice. Additionally, storage solutions can be incorporated into the design to keep yoga mats, cushions, and other equipment organized and easily accessible. Lastly, the container house can be designed to have direct access to nature, such as by having large windows or a sliding glass door that opens up to a garden or outdoor space. This connection to the outdoors can enhance the overall experience of practicing yoga or meditation. In conclusion, container houses can be designed to include a dedicated yoga or meditation space. With careful planning and thoughtful design, container houses can provide a peaceful and functional environment for individuals or groups looking to cultivate mindfulness and relaxation.
- Q: Are container houses customizable?
- Indeed, container houses offer a wide range of customization possibilities. One of the main benefits of these houses lies in their versatility and adaptability to different design preferences and needs. Whether it involves a single container or a combination of multiple containers to form a larger living area, these houses can be easily modified and tailored to suit individual preferences. The options for customizing container houses are vast. They can be designed with an array of features, including windows, doors, skylights, or even balconies. The interior layout can be adjusted to accommodate various room arrangements, such as bedrooms, bathrooms, kitchens, and living spaces. Moreover, container houses can be customized with insulation and heating systems to ensure a comfortable living environment. In terms of aesthetics, container houses can also be personalized. They can be painted in different colors, adorned with various cladding materials, or embellished with plants, artwork, or other individualized touches. The exterior design can be altered to create a distinctive and visually appealing appearance. Additionally, container houses offer easy expansion or modification as required. Additional containers can be added or removed, allowing for flexibility in size and layout. This makes container houses particularly suitable for individuals who may need to adjust their living space over time. In summary, the customizable nature of container houses grants individuals the freedom to create a one-of-a-kind and personalized living space that reflects their style and fulfills their specific requirements.
- Q: Are container houses resistant to hurricanes or strong winds?
- Proper design and construction can render container houses resistant to hurricanes and strong winds. The modifications made to shipping containers greatly impact the structural integrity of container houses. To enhance their ability to withstand extreme weather conditions, reinforcements like additional steel beams, concrete foundations, and hurricane straps can be incorporated. Container houses engineered to endure hurricanes and strong winds typically comply with specific building codes and regulations. These regulations carefully consider factors such as wind speed, uplift forces, and overall structural stability. By adhering to these guidelines, container houses can be fortified against high winds and storms. It is important to emphasize that the location of a container house also plays a pivotal role in its hurricane resistance. If the house is situated in an area prone to hurricanes, additional precautions may be necessary to ensure durability. These precautions could involve securing the house to a solid foundation, utilizing impact-resistant windows, and implementing effective drainage systems to prevent flooding. In conclusion, container houses have the potential to resist hurricanes and strong winds. However, it is essential to collaborate with experienced professionals who comprehend the specific requirements for constructing in high-wind regions. By implementing the necessary modifications and adhering to building codes, container houses can offer a secure and long-lasting living space, even in areas susceptible to severe weather conditions.
- Q: Can container houses be financed like traditional houses?
- Yes, container houses can be financed like traditional houses. Many financial institutions offer mortgage options for container homes, allowing individuals to secure loans and purchase these alternative housing options. However, it is important to note that the process and terms may vary depending on the lender and the specific circumstances.
- Q: Are container houses suitable for recreational or vacation rentals?
- Recreational or vacation rentals can indeed find suitability in container houses. These one-of-a-kind structures offer a variety of advantages that make them an appealing choice for this purpose. Firstly, container houses possess a high level of versatility and can easily be tailored to create comfortable and stylish living spaces. It is possible to incorporate all necessary amenities and features, including bedrooms, bathrooms, kitchens, and living areas, to ensure a pleasant vacation experience. Secondly, container houses often prove to be more cost-effective when compared to traditional vacation rentals. Using repurposed shipping containers can substantially reduce construction costs, making it a more affordable option for those interested in investing in vacation rentals. Furthermore, container houses can be built relatively quickly, saving time on construction and resulting in lower labor costs. Moreover, container houses boast environmental friendliness. By repurposing shipping containers, we contribute to recycling and waste reduction. Additionally, it is possible to design some container houses to be energy-efficient by incorporating features like solar panels, rainwater harvesting systems, and efficient insulation. Container houses also offer a unique and memorable experience for vacationers. The modern and minimalist design of these houses often appeals to those in search of an alternative and unconventional vacation accommodation. Furthermore, container houses can be easily transported to different locations, providing the opportunity to offer vacation rentals in various desirable destinations. However, it is crucial to consider certain factors before investing in container houses for vacation rentals. The location must be chosen carefully, taking into account factors such as accessibility, local regulations, and the target market. Additionally, proper insulation and ventilation should be ensured to provide a comfortable living environment, especially in extreme weather conditions. In conclusion, container houses can be a suitable and appealing option for recreational or vacation rentals. Their versatility, cost-effectiveness, environmental friendliness, and unique design make them an attractive choice for individuals or businesses interested in investing in the vacation rental market.
- Q: Can container houses have traditional interiors?
- Yes, container houses can have traditional interiors. With proper design and customization, container houses can be transformed to have traditional aesthetics and features such as wooden finishes, vintage furniture, ornate decorations, and classic color schemes. By incorporating traditional elements, container houses can blend modern construction with a traditional interior design style, creating a unique and personalized living space.
- Q: Can container houses be connected to public utilities?
- Yes, container houses can be connected to public utilities. In fact, many container homes are designed to be fully functional and self-sufficient, meaning they can be connected to the grid for electricity, water, and sewer services. To connect a container house to public utilities, certain modifications and infrastructure may be required. For example, electrical wiring and plumbing systems need to be properly installed to connect to the grid. Additionally, water and sewer connections may need to be extended from the main lines to the container house. However, with the right planning and professional assistance, container houses can easily be connected to public utilities just like any other traditional home.
- Q: Can container houses be built with a green roof or rooftop garden?
- Yes, container houses can definitely be built with a green roof or rooftop garden. The flat roofs of container houses provide an ideal space for incorporating greenery, allowing for the cultivation of plants, vegetables, or even a full-scale rooftop garden. This not only adds aesthetic appeal, but also provides several environmental benefits such as improved insulation, reduced stormwater runoff, and increased biodiversity. Additionally, the use of green roofs or rooftop gardens in container houses promotes sustainability and contributes to a more eco-friendly living space.
- Q: Can container houses be designed to have a traditional aesthetic?
- Yes, container houses can definitely be designed to have a traditional aesthetic. While shipping containers may typically have an industrial look, they can be modified and transformed to achieve a more traditional appearance. The key lies in the design and use of exterior finishes and architectural elements. To create a traditional aesthetic, the exterior of the container house can be clad with materials like wood or brick, which are commonly associated with traditional architecture. This can be done by building a wooden or brick façade around the container, effectively concealing the original metal structure. Additionally, traditional architectural elements such as pitched roofs, dormer windows, porches, and decorative trims can be incorporated to enhance the traditional look. Interior design choices also play a significant role in achieving a traditional aesthetic. By selecting traditional materials, color schemes, and furnishings, the container house can exude a sense of tradition and warmth. Wooden flooring, ornate moldings, antique furniture, and classic fixtures can all contribute to creating a traditional interior atmosphere. It is worth mentioning that while container houses can be designed to have a traditional aesthetic, they still offer the advantages of affordability, sustainability, and versatility that are inherent to this type of construction. So, if you desire a home with a traditional look but also want to explore alternative building methods, container houses can be an excellent choice.
Send your message to us
Container house for holiday
- Loading Port:
- China Main Port
- Payment Terms:
- TT OR LC
- Min Order Qty:
- -
- Supply Capability:
- -
OKorder Service Pledge
OKorder Financial Service
Similar products
Hot products
Hot Searches
Related keywords
