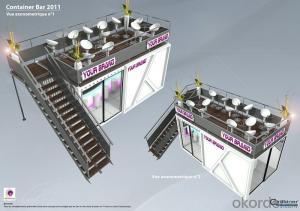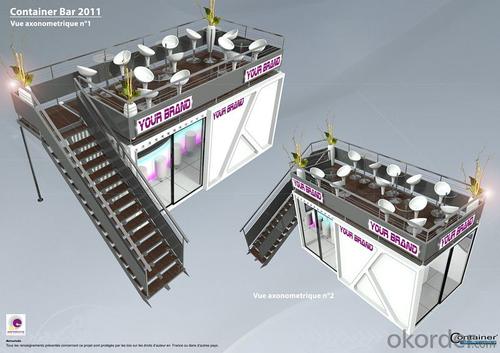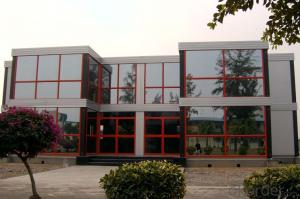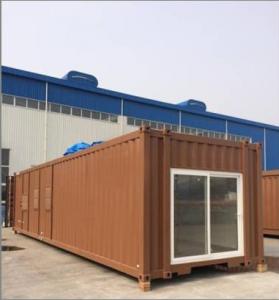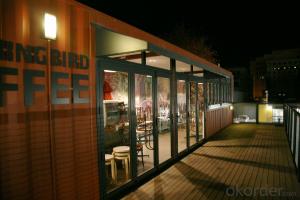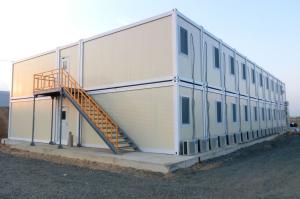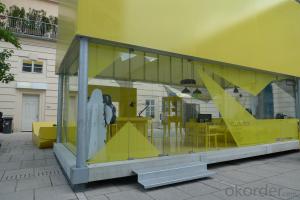Container house for shop
- Loading Port:
- China Main Port
- Payment Terms:
- TT OR LC
- Min Order Qty:
- -
- Supply Capability:
- -
OKorder Service Pledge
OKorder Financial Service
You Might Also Like
Product:
20ft Container House,Movable House,Prefab House,Mobile House,Modular House,Low-cost Office,Toilet,Shower
Specification: 5910*2438*2591mm
No. | Part Name | Material |
1 | Foundation | Square Tube |
2 | Corner Post | Steel |
3 | Floor Beam | C Shape Steel |
4 | Roof Beam | C Shape Steel |
5 | Connection Plate | Steel |
6 | Edge Covering | Steel Plate |
7 | Wall | Sandwich Panel, optional |
8 | Flooring | Plywood+Vinyl Flooring/Laminate Flooring, optional |
9 | Roof | Corrugated Sandwich Panel, optional |
10 | Door | Sandwich Panel with aluminum doorframe |
11 | Doorlock | Stainless Steel |
12 | Window | Plastic Steel or Aluminum |
Plan:
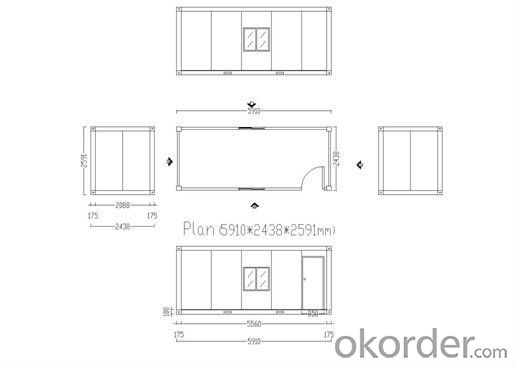
- Q: Can container houses be designed to have a large outdoor living area?
- Yes, container houses can be designed to have a large outdoor living area. While container houses are typically smaller in size compared to traditional houses, they can still provide ample outdoor space if designed and planned properly. One common approach is to combine multiple containers or extend the living area by adding additional structures such as decks, patios, or pergolas. By strategically stacking or arranging containers, architects and designers can create open and spacious outdoor areas. This can be achieved by removing one or more sides of the container to create an open space that seamlessly connects the indoor and outdoor areas. Additionally, containers can be modified to include sliding or folding doors that can be completely opened up to expand the living space outdoors. Furthermore, container houses can incorporate various outdoor features to enhance the overall living experience. These may include landscaping elements such as gardens, lawn spaces, or even swimming pools. By carefully considering the layout, orientation, and placement of the containers, it is possible to maximize the available outdoor space and create a large and comfortable outdoor living area. Ultimately, the design possibilities for container houses are limited only by creativity and budget. With thoughtful planning and design, container houses can indeed offer a large outdoor living area, providing homeowners with the opportunity to enjoy the outdoors while living in a unique and sustainable dwelling.
- Q: Are container houses suitable for pet shelters?
- Yes, container houses can be suitable for pet shelters. They provide a cost-effective and easily customizable solution for housing animals. Containers can be modified to create separate spaces for different animals, with proper insulation, ventilation, and access to natural light. Additionally, container houses are durable and can withstand various weather conditions, ensuring the safety and comfort of the animals.
- Q: Are container houses suitable for community centers?
- Yes, container houses can be suitable for community centers. They are cost-effective, easily customizable, and can be quickly assembled and disassembled. Container houses can provide an innovative and sustainable space for various community activities, such as workshops, meetings, and classes. Additionally, their modular design allows for easy expansion or relocation as the needs of the community center may change over time.
- Q: Are container houses suitable for single-story living?
- Yes, container houses are suitable for single-story living. Container houses have become increasingly popular as a housing solution due to their affordability, sustainability, and versatility. These houses are made from repurposed shipping containers, which are structurally strong and can easily be modified to create spacious and comfortable living spaces. For single-story living, container houses offer several advantages. Firstly, the open floor plan of container houses allows for flexible layouts, making it easy to design a single-story home with a layout that suits the individual's preferences and needs. The lack of load-bearing walls in container houses also allows for an efficient use of space, maximizing the living area on a single level. Additionally, container houses can be easily customized and expanded to accommodate specific requirements. Whether it's adding extra rooms, a home office, or a larger living area, container houses can be modified to meet individual preferences and lifestyle choices. Furthermore, container houses are energy-efficient and environmentally friendly. The repurposing of shipping containers reduces waste and helps in reducing the carbon footprint associated with traditional construction methods. Container houses can also be equipped with solar panels, rainwater harvesting systems, and other sustainable features to further enhance their eco-friendliness. In conclusion, container houses are highly suitable for single-story living. They offer flexibility in design, efficient use of space, easy customization, and sustainability. Whether it's for a small family, a single individual, or retirees looking for a comfortable and affordable housing solution, container houses provide a practical and appealing option for single-story living.
- Q: Can container houses be designed to have a large living space?
- Yes, container houses can be designed to have a large living space. While shipping containers may have limited dimensions, they can be transformed into spacious homes through clever design and creative solutions. Several techniques can be employed to maximize the living space within a container house. Firstly, multiple containers can be combined to create a larger living area. By stacking or aligning containers side by side, the floor plan can be expanded to accommodate more rooms or open spaces. This allows for a more flexible layout and a larger overall living area. Secondly, containers can be modified by removing certain walls or sections to create an open layout. By eliminating unnecessary walls, the interior can feel more spacious and provide an uninterrupted flow between different areas. This open concept design can make a container house feel larger than it actually is. Additionally, incorporating large windows and skylights into the container house design can bring in ample natural light, making the space feel more open and airy. Natural light can visually expand the interior and create a sense of spaciousness. Furthermore, utilizing vertical space is crucial in container house design. By building upward, through the installation of mezzanines or lofts, additional living areas can be created without taking up valuable floor space. These elevated spaces can be used as bedrooms, offices, or recreational areas, further maximizing the overall living space. Lastly, efficient storage solutions are essential in container houses. Designing built-in storage units and utilizing hidden spaces can help minimize clutter and maximize the available living area. By incorporating smart storage solutions, the container house can provide ample room for everyday living while maintaining a clean and organized environment. In conclusion, container houses can indeed be designed to have a large living space. By employing creative design techniques such as combining containers, creating an open layout, maximizing natural light, utilizing vertical space, and implementing efficient storage solutions, container houses can offer comfortable and spacious living areas.
- Q: Can container houses be designed with a home gym or fitness area?
- Yes, container houses can be designed with a home gym or fitness area. Container houses can be modified and customized to fit various needs, including creating a dedicated space for a home gym or fitness area. With proper planning and design, containers can be transformed into functional and efficient spaces for exercise and fitness activities.
- Q: Can container houses be designed to have a home gym or fitness area?
- Yes, container houses can definitely be designed to have a home gym or fitness area. The versatility and flexibility of container houses make them perfect for customization and adapting to different needs and preferences. With proper planning and design, a container house can easily accommodate a dedicated space for a home gym or fitness area. Container houses offer ample space that can be utilized to create a fitness area, whether it is a small corner or an entire room. The design can incorporate features such as rubber flooring, mirrors, and proper lighting to create a functional and motivating workout space. Additionally, the walls of a container house can be modified to include built-in shelving or storage solutions for fitness equipment and accessories. One of the advantages of container houses is the ease of adding windows or skylights, which can provide natural light and create an open and airy atmosphere in the fitness area. Adequate ventilation and insulation can also be incorporated to ensure a comfortable and enjoyable workout experience. Furthermore, container houses can be designed to be energy-efficient, which is beneficial for a home gym or fitness area. The use of sustainable materials and energy-saving technologies can help reduce energy consumption and costs. Overall, container houses offer great potential for designing a home gym or fitness area. With careful planning and creative design, it is possible to create a space that meets the specific fitness needs and preferences of the homeowners, allowing them to conveniently exercise and stay fit in the comfort of their own home.
- Q: How do container houses handle plumbing and sanitation?
- Similar to traditional houses, container houses manage plumbing and sanitation with a few adjustments to accommodate their unique structure. To start, container houses typically obtain water from a local source. This can be achieved by connecting to the municipal water supply or by installing a well or rainwater harvesting system. The water is then distributed throughout the house using pipes and fixtures, much like a regular home. In terms of managing wastewater, container houses have a sewer system in place. This involves installing plumbing pipes to transport wastewater from sinks, showers, and toilets to either a septic tank or a municipal sewer line. The plumbing system is designed carefully to ensure proper drainage and prevent any leakage or odors. In addition, container houses often incorporate a greywater system. This system collects and treats wastewater from non-toilet fixtures, such as sinks and showers. The treated water can then be reused for irrigation or flushing toilets, reducing water consumption and promoting sustainability. Regarding sanitation, container houses have bathrooms equipped with standard fixtures, including toilets, sinks, and showers. These fixtures are connected to the plumbing system and function just like those in a conventional home. It is crucial to ensure proper ventilation and waterproofing to prevent issues related to moisture buildup or mold growth. In conclusion, container houses handle plumbing and sanitation by connecting to a water supply, using a sewer system for wastewater management, and incorporating standard fixtures for hygiene purposes. While some modifications may be necessary to accommodate the unique structure, container houses can provide the same level of functionality and convenience as traditional homes.
- Q: What are the disadvantages of container houses?
- Before choosing a container house, potential homeowners should take into account several drawbacks associated with this type of dwelling. Firstly, the limited space in container houses can be a major disadvantage. Even though it is possible to combine multiple containers to create larger living spaces, the overall square footage is still relatively small compared to traditional homes. This can result in a cramped atmosphere and difficulties accommodating larger families or storing personal belongings. Another drawback is the potential for insulation issues. Containers are primarily constructed from steel, which conducts heat and cold more easily than other building materials. This means that container houses can be harder to heat or cool, leading to increased energy consumption and higher costs. Furthermore, the lack of insulation may leave the interior susceptible to extreme temperatures and noise pollution. In terms of design and customization, container homes face limitations. The rigid structure of containers may restrict the possibilities for creative architecture, making it challenging to create unique and aesthetically pleasing homes. Additionally, making structural modifications such as cutting windows or doors can be expensive and time-consuming. Furthermore, container houses may encounter difficulties with zoning and building codes. Certain areas have strict regulations that limit or forbid the use of container homes, making it challenging to find suitable locations for construction. Obtaining permits and meeting safety requirements can also be a complex process. Lastly, the resale value of container houses may be lower compared to traditional homes. The unconventional nature of container dwellings may narrow the potential market for interested buyers, making it more difficult to recover the initial investment. Overall, while container houses offer advantages such as affordability and sustainability, they also come with disadvantages related to limited space, insulation issues, design limitations, zoning challenges, and potentially lower resale value. It is crucial for individuals to carefully consider these drawbacks and weigh them against their needs and preferences before deciding if a container house is the right choice for them.
- Q: Can container houses be designed to have a swimming pool?
- Yes, container houses can be designed to have a swimming pool. While the space inside a shipping container may be limited, creative and innovative designs can be implemented to include a swimming pool. One possibility is to have an underground or partially underground swimming pool, utilizing the space beneath the container. This could involve excavation and reinforcement of the ground to create a stable pool structure. Alternatively, container houses can be designed with a rooftop swimming pool, allowing for a luxurious and unique feature. With proper structural engineering and design considerations, container houses can indeed be customized to include a swimming pool.
Send your message to us
Container house for shop
- Loading Port:
- China Main Port
- Payment Terms:
- TT OR LC
- Min Order Qty:
- -
- Supply Capability:
- -
OKorder Service Pledge
OKorder Financial Service
Similar products
Hot products
Hot Searches
Related keywords
