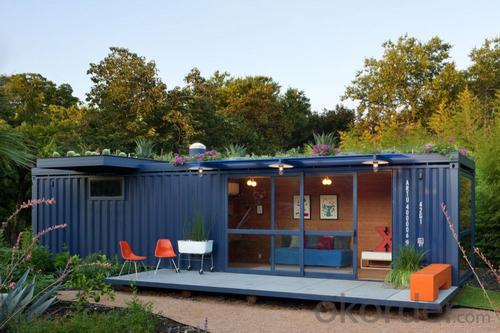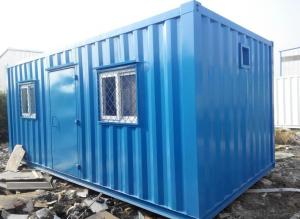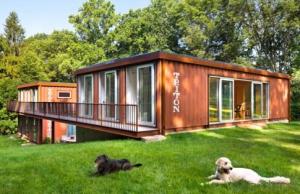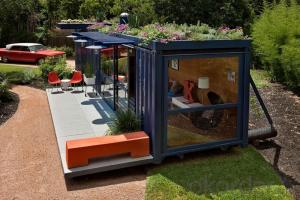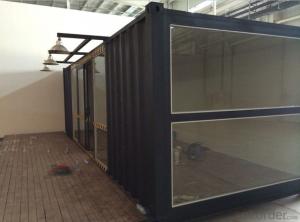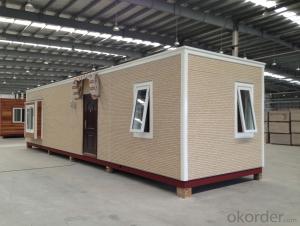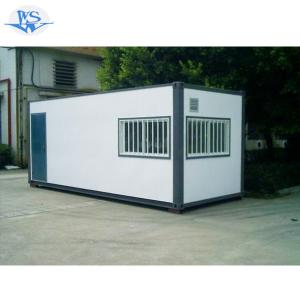China 20ft and 40ft shipping container houses prefabricated modular housing
- Loading Port:
- China Main Port
- Payment Terms:
- TT OR LC
- Min Order Qty:
- -
- Supply Capability:
- -
OKorder Service Pledge
OKorder Financial Service
You Might Also Like
Specifications
1low cost modular house. low cost
2. easy installation
3 Green and environmental material
4. Power-Saved
Specifications
1. Firm structure and multiple use.
2. Lost cost and convenient in shippment.
CNBM INTERNATIONAL LOW COST PREBUILT CONTAINER HOUSES
Product description
1. Container house is a unit house with the size of 6055mm*2435mm*2740mm.
2. The container house adopts EPS, glass wool or rock wool as heat insulation material.
3. All the components are standard and prefabricated with the advantage of assembling and disassembling easily. Six skilled workers can finish three modular units in 8 hours.
4. 4sets of standard container house can be packed together to replace the shipping space of one 20ft container.
5. The container house can be linked freely at length, width and height through the linking kits for bigger structure and different layout.
6. Waterproof design of galvanized structure, fireproof and heat insulation of material ensure the house to resist heavy wind load of 0.6KN/m2and 8 degree seismic intensity.
7. The life span of the house is 20-25 years.
Characteristics
1. Cost Effectiveness
2. Chemical free, and lower waste
3. Easy to erect
4. Safety
5. Fireproof, termite free
6. Strong and durable – weatherproof, anti-seismic
7. Materials will not shrink, rot or warp
8. Pre-galvanized for rot and corrosion prevention
Benefits of factory built prefabricated houses and villas
| |
Very little maintenance | Reduce environmental pollution and save water |
Ease and speed of erection | Easily transportable |
Aesthetically pleasing | Buildings can be relocated |
Priced more economically than brick | Buildings can be designed by your choice
|
- Q: Are container houses suitable for urban areas?
- Container houses are indeed suitable for urban areas. With the population increasing and space becoming limited in urban areas, container houses provide a practical solution for affordable housing. These houses are constructed using recycled shipping containers, thereby reducing waste and promoting sustainability. Their construction and customization can be easily done to fit the available space, making them ideal for urban settings with limited land. Moreover, container houses possess portability, enabling easy relocation to different locations if necessary. They can also be stacked or combined to create multi-level structures, maximizing the utilization of vertical space. Additionally, container houses can be designed with modern aesthetics and amenities, ensuring a comfortable living environment for urban inhabitants. In summary, container houses offer a housing option that is cost-effective, environmentally friendly, and flexible for urban areas.
- Q: Can container houses be designed with a garage or carport?
- Indeed, it is possible to incorporate a garage or carport into the design of container houses. These innovative dwellings offer great flexibility, allowing for a wide range of modifications and additions. The garage or carport can either be constructed alongside the main container house or be seamlessly attached to it, creating a sheltered space for vehicles. The homeowner has the freedom to customize the design and construction of the garage or carport according to their specific requirements and preferences in terms of size, layout, and aesthetics. Moreover, container homes are renowned for their adaptability and versatility, enabling the integration of a garage or carport into the overall design with ease, without compromising the structural integrity or functionality of the house.
- Q: What is the size of a typical container house?
- The size of a typical container house can vary, but it is often around 320 square feet for a single container, while larger designs can combine multiple containers to create a living space of up to 1,000 square feet or more.
- Q: Are container houses suitable for artists or creative professionals?
- Container houses can definitely be suitable for artists or creative professionals. One of the biggest advantages of container houses is their versatility and adaptability, which can be particularly appealing to those in the creative field. These houses can be customized and designed to meet specific artistic needs, allowing artists to create their own unique and inspiring living spaces. Container houses offer a wide range of design possibilities. The modular nature of containers allows for easy expansion and modification, giving artists the freedom to create a space that suits their artistic requirements. They can be transformed into spacious studios with ample natural light, providing the ideal environment for painters, sculptors, or any other type of artist. Additionally, container houses can also be designed with specific storage solutions for art supplies, materials, or even gallery spaces to showcase their work. Moreover, container houses are often more affordable than traditional houses or studios, making them an attractive option for artists or creative professionals who may be working on a tight budget. These houses can be built relatively quickly and at a fraction of the cost of a conventional home, allowing artists to invest more in their creative endeavors. Furthermore, container houses are environmentally friendly. They repurpose old shipping containers, reducing waste and making them an eco-conscious choice for artists who are concerned about sustainability. The use of recycled materials can also add a unique aesthetic appeal to the living space, further enhancing the artistic atmosphere. However, it's important to note that container houses may not be suitable for every artist or creative professional. Some artists may require larger or more specific spaces that cannot be easily accommodated by container houses. Additionally, those who value traditional architectural features or historical buildings may not find container houses to be aesthetically appealing. In conclusion, container houses can be a great option for artists or creative professionals looking for a unique, customizable, and cost-effective living space. These houses offer endless possibilities for artistic expression and can be tailored to meet the specific needs of the individual artist.
- Q: Are container houses resistant to hurricanes or strong winds?
- Container houses can be resistant to hurricanes or strong winds if they are properly designed and constructed. The structural integrity of a container house largely depends on the modifications made to the shipping containers. Reinforcements such as additional steel beams, concrete foundations, and hurricane straps can be added to enhance their resistance to extreme weather conditions. Container houses that are built to withstand hurricanes and strong winds are usually designed to meet specific building codes and regulations. These codes and regulations take into account factors such as wind speed, uplift forces, and the overall stability of the structure. By following these guidelines, container houses can be made resilient to high winds and storms. It is important to note that the location of the container house also plays a significant role in its resistance to hurricanes. If the house is situated in a hurricane-prone area, additional precautions may need to be taken to ensure its durability. This could include securing the container house to a solid foundation, using impact-resistant windows, and implementing proper drainage systems to prevent flooding. Overall, container houses can be made resistant to hurricanes and strong winds, but it is crucial to work with experienced professionals who understand the specific requirements for building in high-wind areas. By incorporating the necessary modifications and adhering to building codes, container houses can provide a safe and durable living space even in areas prone to severe weather conditions.
- Q: Can container houses be designed to have a green or living wall?
- Yes, container houses can definitely be designed to have a green or living wall. A green or living wall, also known as a vertical garden, is a wall covered with plants that can be grown vertically using various systems such as hydroponics or soil-based methods. Container houses provide a great opportunity to incorporate green walls due to their modular and stackable nature. The walls of a container house can be easily transformed into vertical gardens by installing a supporting structure that holds the plants in place. This can be done by attaching a trellis or a wire mesh to the container walls, creating a framework where plants can be grown vertically. Green walls offer a multitude of benefits for container houses. Firstly, they enhance the aesthetics of the structure, adding a touch of natural beauty to the industrial look of the containers. Additionally, green walls help improve the insulation and energy efficiency of the home. The plants act as a natural barrier, reducing heat gain during summer and heat loss during winter, thus reducing the need for excessive heating or cooling. Moreover, green walls contribute to environmental sustainability. They absorb carbon dioxide and release oxygen, improving air quality and reducing the carbon footprint of the house. They also act as natural sound barriers, reducing noise pollution from the surroundings. When designing a container house with a green or living wall, it is important to consider factors such as proper irrigation, drainage, and plant selection. The irrigation system should be designed to provide enough water to the plants without causing water damage to the container. Drainage systems should be in place to prevent excess water from accumulating and causing structural issues. Furthermore, plant selection is crucial to ensure the success of the green wall. It is important to choose plants that are suitable for vertical growth and can thrive in the specific conditions of the container house, such as limited sunlight or exposure to wind. In conclusion, container houses can be designed to have green or living walls. These walls not only enhance the aesthetics of the structure but also provide numerous environmental benefits such as improved insulation, air quality, and noise reduction. With proper planning and design considerations, container houses can incorporate green walls that contribute to a sustainable and eco-friendly living space.
- Q: Are container houses suitable for bed and breakfast accommodations?
- Yes, container houses are suitable for bed and breakfast accommodations. Container houses have become increasingly popular in recent years due to their versatility, affordability, and sustainability. They can be easily transformed into comfortable and stylish living spaces, making them a great option for bed and breakfast accommodations. Container houses offer several benefits for bed and breakfasts. Firstly, they are highly customizable, allowing owners to create unique and personalized spaces for their guests. The modular nature of container houses also makes it easy to expand or modify the accommodation based on the demand. Additionally, container houses are cost-effective compared to traditional construction methods. The materials used in building container houses are often more affordable, and the construction process is quicker, saving both time and money. This affordability can be passed onto guests, offering them a more budget-friendly option for their stay. Furthermore, container houses are environmentally friendly. By repurposing shipping containers, which would otherwise go to waste, bed and breakfast owners can contribute to sustainability efforts. Container houses can also be equipped with energy-efficient features such as solar panels, rainwater harvesting systems, and insulation, reducing their carbon footprint. In terms of aesthetics, container houses can be designed to be modern, sleek, and visually appealing. With the help of professional architects and designers, container houses can be transformed into stylish accommodations that attract guests looking for unique and Instagrammable experiences. In conclusion, container houses are indeed suitable for bed and breakfast accommodations. They offer versatility, affordability, sustainability, and the potential for stunning designs, making them an excellent choice for owners looking to create memorable experiences for their guests.
- Q: Are container houses suitable for areas with limited space for construction?
- Yes, container houses are suitable for areas with limited space for construction. Due to their compact and modular design, container houses can be easily stacked or arranged in a variety of configurations, making them highly adaptable to small or narrow spaces. They offer an efficient use of available land without compromising on functionality or aesthetics. Additionally, container houses can be customized and tailored to fit specific spatial constraints, making them an ideal solution for areas with limited construction space.
- Q: Can container houses be easily transported to different locations?
- Yes, container houses are designed to be easily transported to different locations. One of the main advantages of container houses is their mobility. These houses are built using shipping containers, which are specifically designed for transportation purposes. They can be easily loaded onto trucks, ships, or trains for transportation to different locations. Additionally, container houses are lightweight and compact, making them convenient for long-distance travel. They can be easily dismantled and reassembled at a new location, allowing for quick and efficient relocation. Overall, container houses offer a flexible and convenient housing solution that can be easily transported to different locations.
- Q: Are container houses suitable for remote locations?
- Yes, container houses are suitable for remote locations. They are easy to transport and can be assembled quickly, making them ideal for areas with limited resources and infrastructure. Additionally, container houses are durable and weather-resistant, making them well-suited for harsh environments commonly found in remote locations.
Send your message to us
China 20ft and 40ft shipping container houses prefabricated modular housing
- Loading Port:
- China Main Port
- Payment Terms:
- TT OR LC
- Min Order Qty:
- -
- Supply Capability:
- -
OKorder Service Pledge
OKorder Financial Service
Similar products
Hot products
Hot Searches
Related keywords

