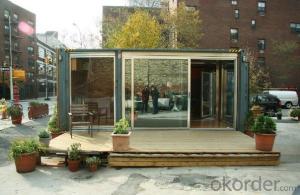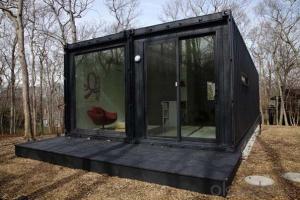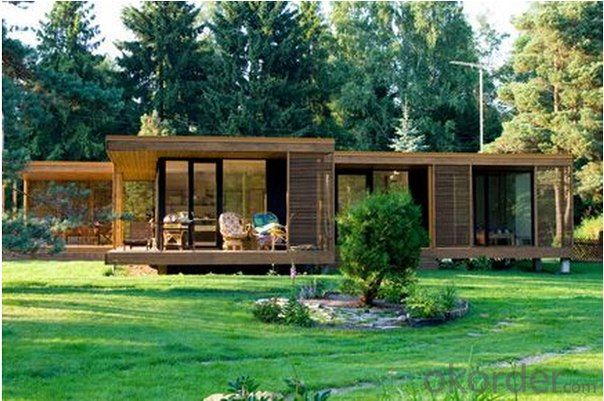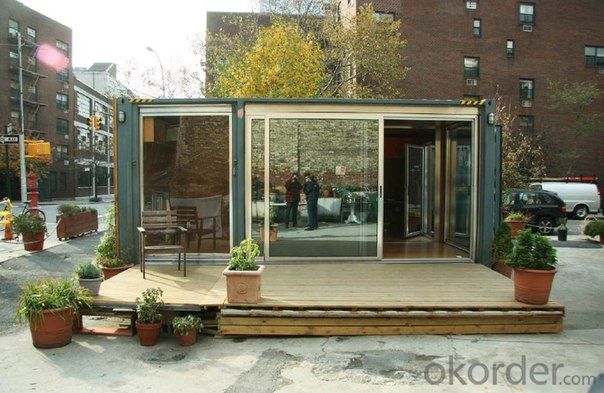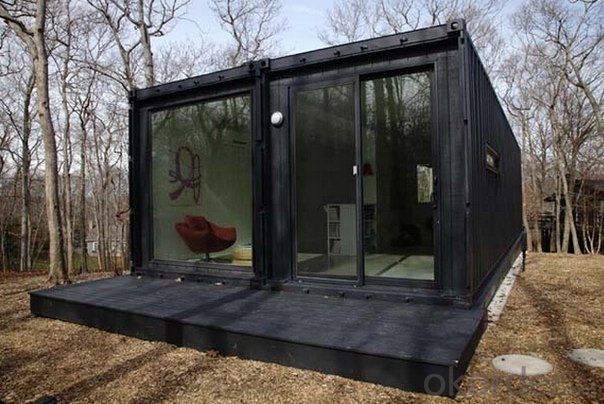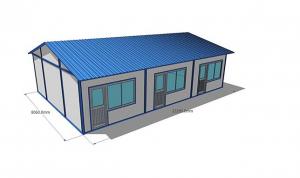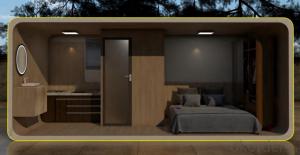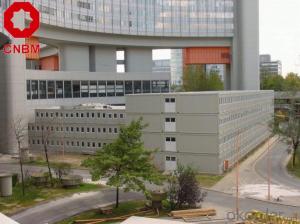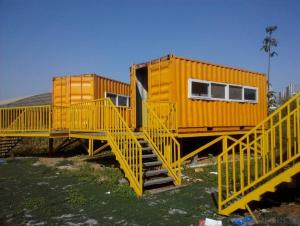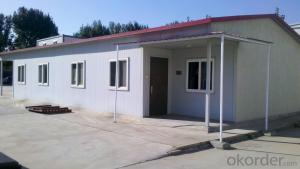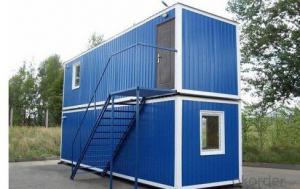Container house / container home / prefab house
- Loading Port:
- Tianjin
- Payment Terms:
- TT OR LC
- Min Order Qty:
- 7 set
- Supply Capability:
- 200000 set/month
OKorder Service Pledge
OKorder Financial Service
You Might Also Like
Container house / container home / prefab house

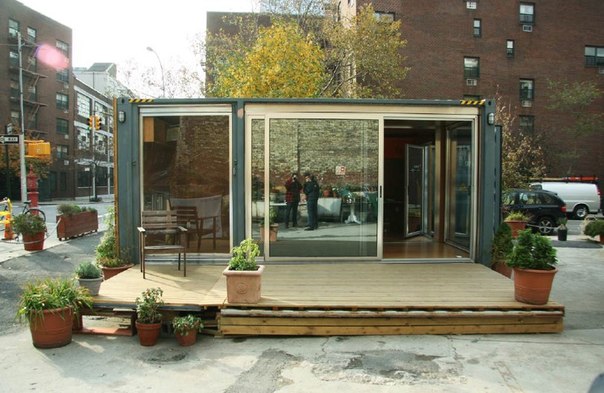
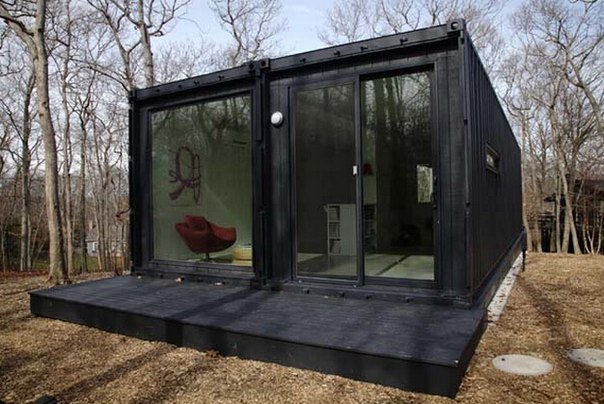
Specifications
Design Portable Modular Container Houses
1.Fast Installment & Energy Saving
2.Low Cost
Container houses are based on shipping containers, module structure construction and interior decoration are finished in the factory using manufacturing production. These modules can be fast assembled into houses with various styles according to different uses and functions on site. Interior decoration, in accordance with local national standards for water, electric, fireproof, sound insulation, heat preservation, environmental protection and all other requirements .
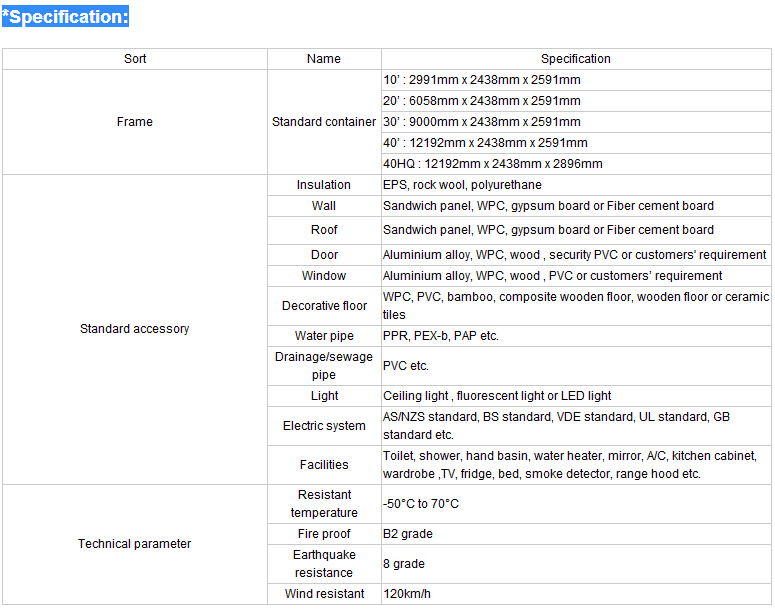
Production information of container houses:
*Packaging:
Bubble foil, plywood based, or metal frame box on client’s requirements.
20’ SOC container can load 4 units 20’ unit, 40’ HQ SOC can load 4 units 40’ units, 40’HQ can load 4X30’ units.
All the materials are well fixed and tight to prevent the moving during the transport.
Customized are available.
*Delivery Detail:
30 days after deposit confirmed
Product types: container house / container home / container office / container hotel / prefab houses
Some designs to show:
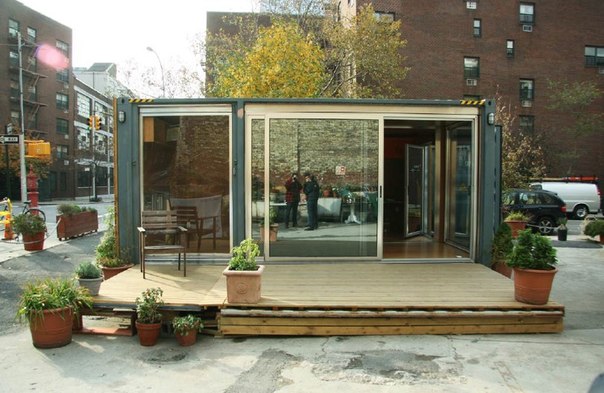
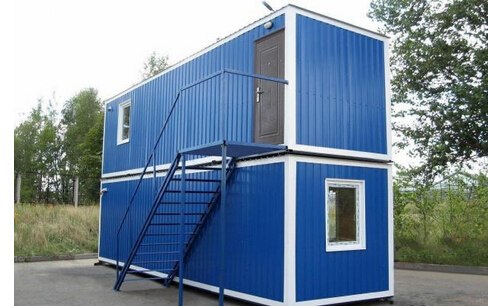
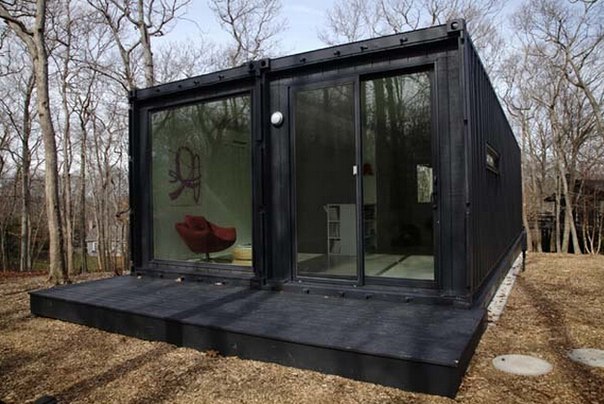
The construction cases to show:

- Q: Do container houses require planning permission?
- The requirement for planning permission for container houses may vary depending on local regulations and zoning restrictions. It is advisable to consult with local authorities or a professional to understand the specific requirements in your area.
- Q: Can container houses be designed with a modular layout?
- Yes, container houses can definitely be designed with a modular layout. The modular design approach allows for easy assembly and customization of container homes by combining multiple shipping containers to create larger living spaces. This flexibility in layout and configuration makes modular container houses a popular choice for those seeking efficient and sustainable housing solutions.
- Q: Can container houses be built with a rooftop solar panel system?
- Container houses are definitely capable of being constructed with a rooftop solar panel system. In fact, container houses are renowned for their adaptability and flexibility, making them an ideal choice for incorporating sustainable energy solutions like rooftop solar panels. The container houses' flat roof design is perfectly suited for installing solar panels, enabling homeowners to harness solar energy and decrease their dependence on traditional power sources. Furthermore, container houses can be easily modified and personalized to meet the specific requirements of a solar panel system, such as strengthening the roof structure to support the panels' weight and ensuring proper wiring and connections. All in all, container houses offer a remarkable opportunity to merge the advantages of sustainable living and renewable energy generation by installing rooftop solar panels.
- Q: Are container houses resistant to pests and insects?
- Yes, container houses are generally resistant to pests and insects due to their tightly sealed construction and the use of materials that are not attractive to pests. However, it is still important to take preventive measures such as regular cleaning, sealing any gaps, and using pest control methods if necessary.
- Q: Are container houses suitable for artists or creative professionals?
- Container houses can definitely be suitable for artists or creative professionals. One of the biggest advantages of container houses is their versatility and adaptability, which can be particularly appealing to those in the creative field. These houses can be customized and designed to meet specific artistic needs, allowing artists to create their own unique and inspiring living spaces. Container houses offer a wide range of design possibilities. The modular nature of containers allows for easy expansion and modification, giving artists the freedom to create a space that suits their artistic requirements. They can be transformed into spacious studios with ample natural light, providing the ideal environment for painters, sculptors, or any other type of artist. Additionally, container houses can also be designed with specific storage solutions for art supplies, materials, or even gallery spaces to showcase their work. Moreover, container houses are often more affordable than traditional houses or studios, making them an attractive option for artists or creative professionals who may be working on a tight budget. These houses can be built relatively quickly and at a fraction of the cost of a conventional home, allowing artists to invest more in their creative endeavors. Furthermore, container houses are environmentally friendly. They repurpose old shipping containers, reducing waste and making them an eco-conscious choice for artists who are concerned about sustainability. The use of recycled materials can also add a unique aesthetic appeal to the living space, further enhancing the artistic atmosphere. However, it's important to note that container houses may not be suitable for every artist or creative professional. Some artists may require larger or more specific spaces that cannot be easily accommodated by container houses. Additionally, those who value traditional architectural features or historical buildings may not find container houses to be aesthetically appealing. In conclusion, container houses can be a great option for artists or creative professionals looking for a unique, customizable, and cost-effective living space. These houses offer endless possibilities for artistic expression and can be tailored to meet the specific needs of the individual artist.
- Q: Are container houses suitable for artist residencies or creative spaces?
- Due to their distinctive features and advantages, container houses are an ideal choice for artist residencies or creative spaces. Firstly, they provide a cost-effective solution for artists and organizations with limited budgets. As these structures are constructed from repurposed shipping containers, they often come at a fraction of the cost of traditional building materials. This affordability allows artists to allocate more resources towards their creative endeavors. Secondly, container houses are incredibly versatile and customizable. Artists can easily modify the layout and design of these structures to suit their specific needs and preferences. Whether it involves adding windows to bring in natural light, creating open spaces for exhibitions or workshops, or dividing the space into separate studios, container houses can be adapted to accommodate various artistic practices. Furthermore, container houses are environmentally friendly and sustainable. By repurposing shipping containers, artists contribute to waste reduction and promote a more sustainable way of living. This aligns with the values of many artists who prioritize environmental consciousness in their work. Container houses also possess a unique aesthetic appeal that can enhance the creative atmosphere of an artist residency or creative space. The industrial look and feel of these structures can inspire and stimulate creativity, setting the tone for a one-of-a-kind artistic experience. Moreover, container houses are easily transportable and relocatable. This portability allows artists to establish residencies or creative spaces in different locations, providing them with new surroundings and inspirations. It also facilitates collaborations between artists from different regions, fostering a diverse and vibrant creative community. However, it is essential to consider the limitations of container houses when contemplating them for artist residencies or creative spaces. These structures may have restricted interior space, which can pose challenges for those requiring larger workspaces or specific equipment. Additionally, insulation and climate control may be necessary to ensure comfortable living and working conditions throughout the year. In conclusion, container houses are highly suitable for artist residencies or creative spaces. Their affordability, versatility, sustainability, and unique aesthetic appeal make them an attractive option for artists and organizations seeking innovative and cost-effective solutions to support their artistic practices.
- Q: Are container houses suitable for co-living spaces?
- Yes, container houses can be suitable for co-living spaces. Container houses are versatile, cost-effective, and can be easily modified to fit the needs of co-living arrangements. They offer efficient use of space, can be customized to include common areas and private living spaces, and can be stacked or connected to create larger living spaces. Additionally, container houses can be environmentally friendly, as they are often made from recycled materials.
- Q: Can container houses be designed to have a high ceiling?
- Yes, container houses can be designed to have a high ceiling. While shipping containers typically have a standard ceiling height of around 8 feet, they can be modified and stacked to create a spacious and airy interior with higher ceilings. By removing the container's roof and adding additional structural support, it is possible to raise the ceiling height to meet specific design requirements. Furthermore, integrating windows or skylights can enhance the perception of height and bring in natural light, making the space feel even more open and expansive. With proper planning and customization, container houses can be designed to have high ceilings, offering a modern, stylish, and comfortable living environment.
- Q: Are container houses customizable in terms of layout?
- Yes, container houses are highly customizable in terms of layout. The modular nature of shipping containers allows for easy modifications, such as adding or removing walls, windows, doors, and even combining multiple containers to create larger spaces. This flexibility allows homeowners to design and personalize their container houses according to their specific needs and preferences.
- Q: How do container houses compare to traditional houses in terms of construction time?
- When it comes to construction time, container houses have a significant advantage over traditional houses. This is because shipping containers are pre-fabricated and can be easily modified to create a living space. The construction process mainly involves converting and joining containers, which reduces the need for extensive foundation work and structural framing. Consequently, container houses can be assembled and completed much faster than traditional houses. Moreover, container houses can be constructed off-site, allowing for simultaneous work on the site and the container, further reducing construction time. In summary, container houses offer a much quicker construction timeline compared to traditional houses, making them a popular choice for those in need of a fast and efficient housing solution.
Send your message to us
Container house / container home / prefab house
- Loading Port:
- Tianjin
- Payment Terms:
- TT OR LC
- Min Order Qty:
- 7 set
- Supply Capability:
- 200000 set/month
OKorder Service Pledge
OKorder Financial Service
Similar products
Hot products
Hot Searches
Related keywords

