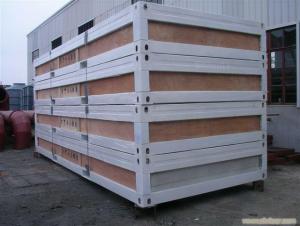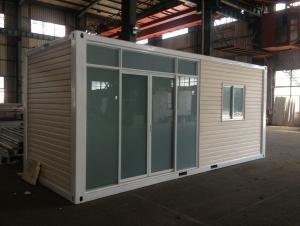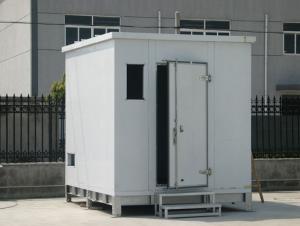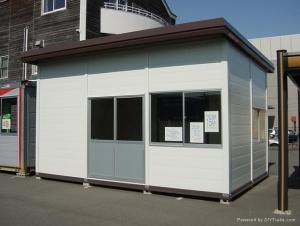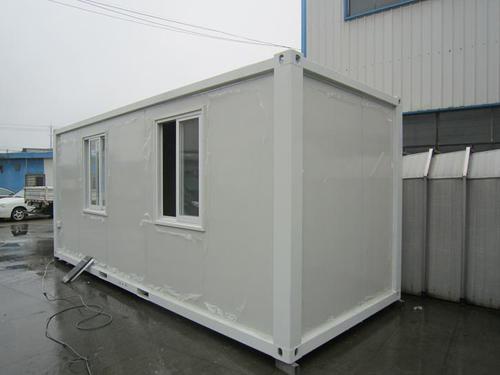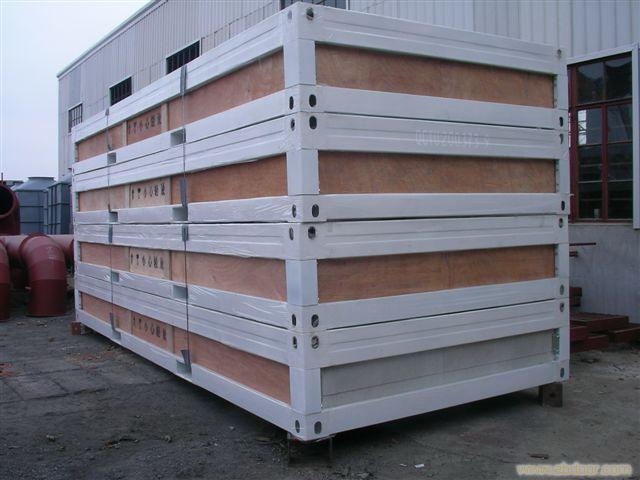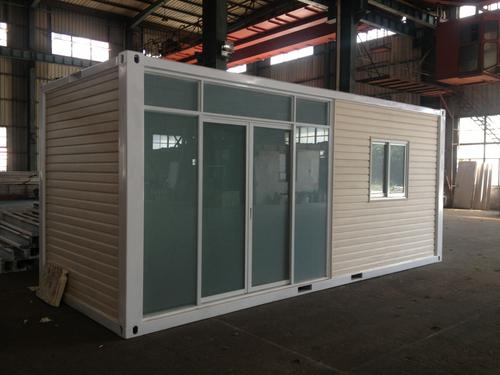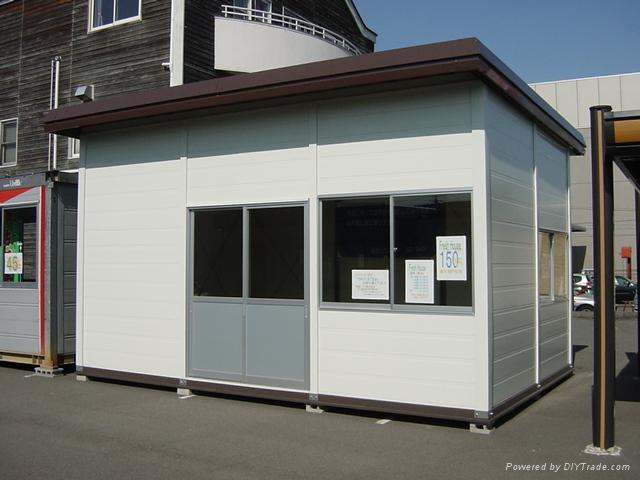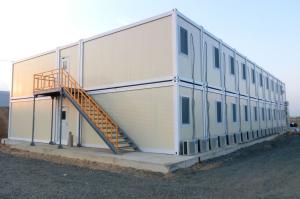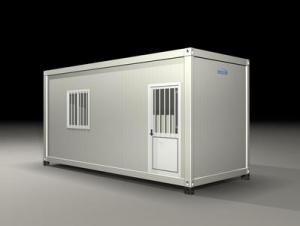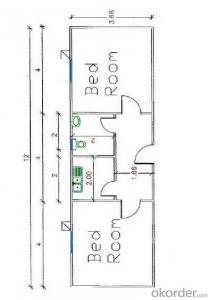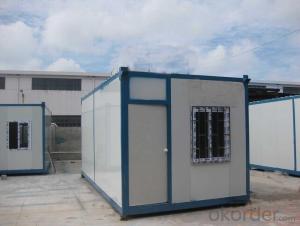Container House
- Loading Port:
- China Main Port
- Payment Terms:
- TT OR LC
- Min Order Qty:
- -
- Supply Capability:
- -
OKorder Service Pledge
OKorder Financial Service
You Might Also Like
Container house
Container house is one kind of environmental architectural forms with high safety, high flexibility and strong adaptability. Compared with the traditional building of brick concrete structure, it can reduce 60% of concrete and water consumption during concrete construction, about 70% of construction waste and renovation waste, more than 40% of the construction period, about 50% of energy as well as noise pollution and dust pollution. However the price is 35% lower than traditional buildings. Its products are mainly applied to temporary housing on the construction site, room for mine field operation, room for emergency and all kinds of modern hotel building, mobile shops, private residential buildings
Due to the fine quality of steel in the main body, It can withstand the impact of sudden storm and torrential rain. In the meantime, it also can be combined together freely.
Each container house weighs about 8000 pounds, 40 feet long, with a bearing capacity of 50000 pound. Standard combined container houses can be stacked up to 8 stacks at most.
The functions of container houses tend to be diverse, for example, folding and pre-assembled container housing is a good solution to lack of space and huge cost in the process of transportation. In the meantime, it is also beneficial to field installation.
Container architecture also is simple in design, construction fast, material recycling, etc, in the future will be more and more widely used in the construction field。
- Q: Are container houses suitable for remote or wilderness retreats?
- Yes, container houses are suitable for remote or wilderness retreats. They are durable, easily transportable, and can be customized to meet the specific needs of the retreat. Additionally, container houses are eco-friendly and cost-effective, making them a practical choice for remote locations.
- Q: Can container houses be designed with a wheelchair-accessible layout?
- Yes, container houses can be designed with a wheelchair-accessible layout. With proper planning and design, container houses can be modified to include features such as wider doorways, ramps, accessible bathrooms, and open floor plans to accommodate wheelchair users. Additionally, adaptable furniture and storage solutions can be incorporated to enhance accessibility and maneuverability within the space.
- Q: Are container houses suitable for small business premises?
- Yes, container houses can be suitable for small business premises. Container houses have gained popularity in recent years due to their affordability, sustainability, and versatility. They are an excellent option for small businesses looking for cost-effective solutions for their premises. Container houses offer various benefits for small businesses. Firstly, they are significantly cheaper compared to traditional brick and mortar buildings, making them more accessible for entrepreneurs with limited budgets. Additionally, container houses can be modified and customized to meet specific business needs, offering flexibility in terms of layout and design. Moreover, container houses are highly portable and can be easily relocated if needed. This feature is particularly advantageous for small businesses that may need to change locations frequently or expand their operations in the future. Container houses are also eco-friendly as they repurpose shipping containers that would otherwise go to waste. By choosing a container house for their business premises, small business owners can contribute to sustainable practices and reduce their carbon footprint. However, it is important to consider some factors when deciding if container houses are suitable for small business premises. The limited space inside a container house may not be suitable for businesses that require larger working areas or have significant storage needs. Additionally, insulation and climate control may need to be addressed to ensure a comfortable working environment, especially in extreme weather conditions. In conclusion, container houses can be a suitable option for small business premises, offering affordability, flexibility, and sustainability. However, it is important for small business owners to carefully evaluate their specific needs and requirements before making a decision.
- Q: Can container houses be designed with a large outdoor patio?
- Indeed, container houses have the potential to incorporate a sizable outdoor patio. The versatility and adaptability of using shipping containers for housing lend themselves to this possibility. Depending on the chosen design and layout, container homes can be tailored to feature a diverse range of outdoor areas, such as patios, decks, and balconies. The dimensions and arrangement of the patio will ultimately hinge upon the available space and the particular design objectives of the container house. By implementing meticulous planning and innovative design, container houses can effortlessly merge a roomy and practical outdoor patio, granting homeowners the chance to relish in outdoor living and entertainment spaces.
- Q: Are container houses suitable for artist studios or workshops?
- Yes, container houses can be suitable for artist studios or workshops. They provide a cost-effective and versatile solution for creative spaces, offering ample room for artistic activities. Container houses can be easily customized and modified to accommodate specific needs, such as adding large windows for natural lighting or creating separate sections for different art forms. Additionally, their portability allows artists to easily move their studios or workshops to different locations if desired.
- Q: Can container houses be built with a small garden or outdoor space?
- Certainly, it is feasible to construct container houses with a compact garden or outdoor area. The versatility of container houses allows for an array of design possibilities, including the incorporation of outdoor spaces. One option commonly utilized is the creation of a rooftop garden atop the container house. This approach not only optimizes space utilization but also presents a lush and tranquil environment for inhabitants. Depending on the available area and the preferences of the homeowner, rooftop gardens can consist of planters, seating arrangements, and even small water features like ponds or fountains. Another alternative is the inclusion of a small garden or patio adjoining the container house. This can be achieved by preserving a portion of land during the construction process or by employing additional containers to establish a separate outdoor space. The garden can be adorned with plants, flowers, and even a small vegetable patch, granting residents the opportunity to relish nature and cultivate fresh produce in their own backyard. Furthermore, container houses can be modified to feature balconies or terraces, providing outdoor areas on distinct levels. These spaces can be utilized for relaxation, barbecuing, or simply appreciating the picturesque surroundings. On the whole, with meticulous planning and design, container houses can certainly accommodate a diminutive garden or outdoor area. This allows inhabitants to establish a connection with nature and enjoy the advantages of outdoor living, notwithstanding the compact and eco-friendly nature of their container house.
- Q: Are container houses prone to mold or pests?
- Container houses can be prone to mold and pests if proper precautions are not taken. However, with proper insulation, ventilation, and regular maintenance, the risk of mold or pest infestation can be minimized effectively.
- Q: What are the different sizes of container houses available?
- Container houses come in various sizes, ranging from small units that are around 160 square feet to larger options that can be up to 3,000 square feet in size. The size of a container house depends on the number of containers used and the layout chosen for the design.
- Q: Are container houses legal in all areas?
- No, container houses are not legal in all areas. The legality of container houses varies from one jurisdiction to another, as local building codes and zoning regulations determine whether these types of structures are permitted. It is essential to check with local authorities and obtain necessary permits before constructing or residing in a container house.
- Q: What is a simple container?
- and others are used as rental housing, durable and easy to build. Therefore, the container room is also known as the resident container.
Send your message to us
Container House
- Loading Port:
- China Main Port
- Payment Terms:
- TT OR LC
- Min Order Qty:
- -
- Supply Capability:
- -
OKorder Service Pledge
OKorder Financial Service
Similar products
Hot products
Hot Searches
Related keywords


