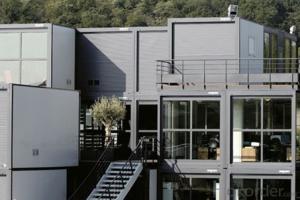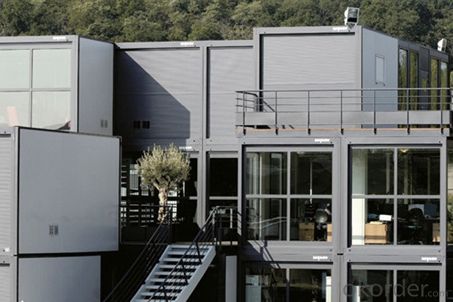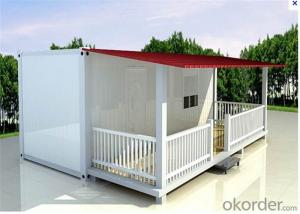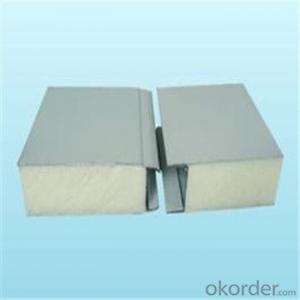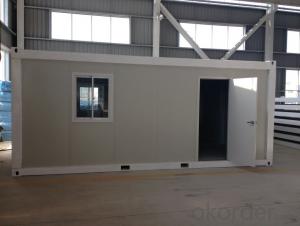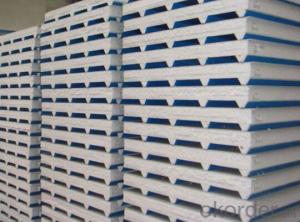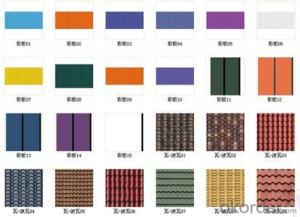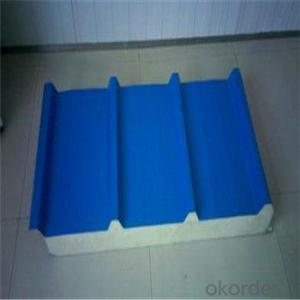Container Cabin Steel Frame Structure Sandwich Panels Wall and Roof
- Loading Port:
- Tianjin
- Payment Terms:
- TT OR LC
- Min Order Qty:
- 10 set
- Supply Capability:
- 10000 set/month
OKorder Service Pledge
OKorder Financial Service
You Might Also Like
Container Cabin Steel Frame Structure Sandwich Panels Wall and Roof
1. Instroduction of Container Cabin
The container house of our company should be erected on concrete foundation built at local site. Our container houses can be designed as labor house, hotel, club according to different customer requirement.
Advantages of transportation: It's convenient for folding. 4 units packed to one 20ft container during delivery, so it is suitable for international transportation.
Advantages of assembling: 2 workers can assemble on basic unit within 4 hours (about 14.4 square meters).
Move and Reuse: The Cabin house can be moved easily by crane and forklift. If the distance between two places are far away, it can be demounted and re-assembled. All elements can be reused except screws.
2. Detailed Specification of Container Cabin
1) Size: Outlook after assembled. Single (2.4m x 6m) unit and double unit (4.8m x 6m). Cabins can be jointed in longitudinal and transverse directions without limits.
2) Besides jointed in longitudinal and transverse directions,cabins can be stacked up to three floors and form
the picturesque multi-stored buildings.
3) In the open jointed space, drywall partition can be erected anywhere to form office, meeting room and ablution area.
Container house specification | |
Length | 6058mm(inner 5851mm) |
Width | 2843mm(Inner 2231mm) |
Height | 2791mm(Inner 2510mm) |
Steel structure | Cold formed steel profiles in a thickness of 3mm to 4mm(bottom rails) |
Wall panel | 9mm chipboard panel, 60mm mineral wool, 0.5 steel sheet |
Roof panel | 100mm rock wool |
Outside door | 40mm sandwich door with aluminum frame size 830mm*2030mm |
Inside door | Sandwich door |
Window | PVC sliding window size 800*1100mm; with PVC mosquito net and PVC rolling shutter |
Heat Insulation | Mineral wool |
Electricity and Water System | Providing design |
Feature | Can be transported by truck and assembled very fast at site, easy to move anytime |
Floor | Gray PVC flooring, 20mm plywood |
Ceiling | 9mm chip wood panel |
Shipment | 4 units can be connected into one bundle which can be shipped same as one 20' GP |
Bearing load | 2.5 KN/m2 |
Life span | 20 to 25 years |
Remarks | This specification is for the reference, if there are differences between actual condition, the adjusting is according to the actual condition.
|
3. Projects by Container Cabin
On top of basic cabin, it will surprise you if you change the frame color, enlarge the windows or using curtain wall to replace normal wall panel. These kinds of cabin can be used for exhibition, advertisement and any permanent building.
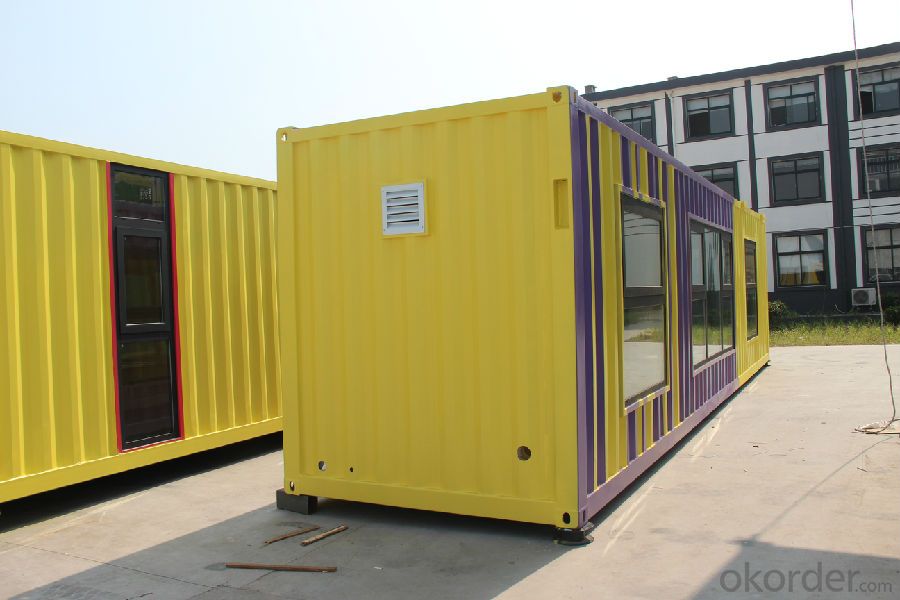
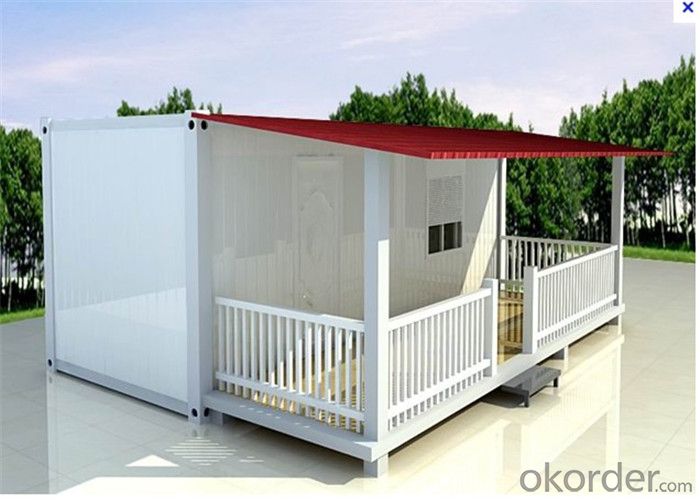
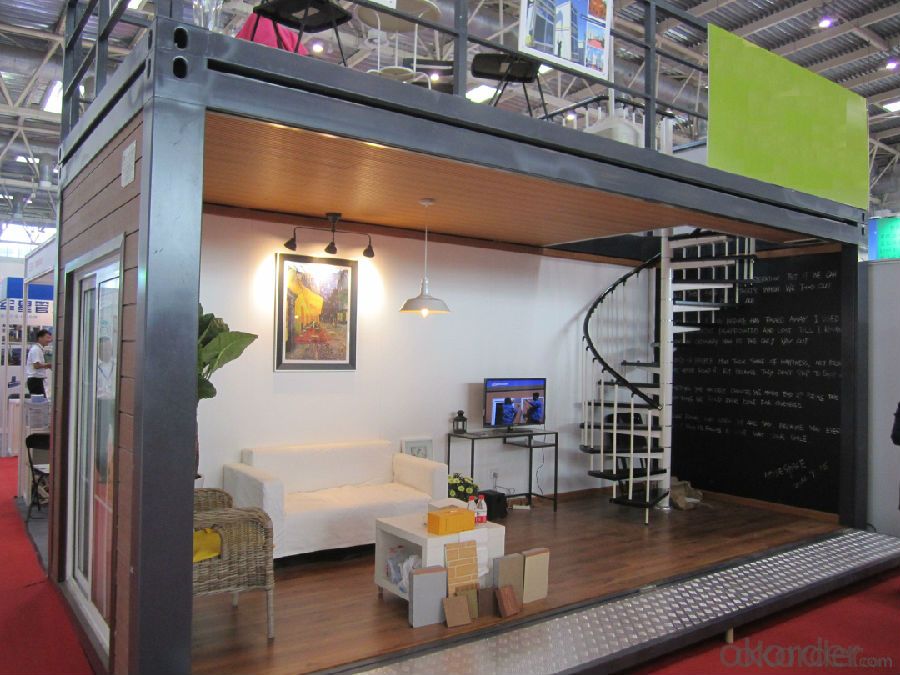
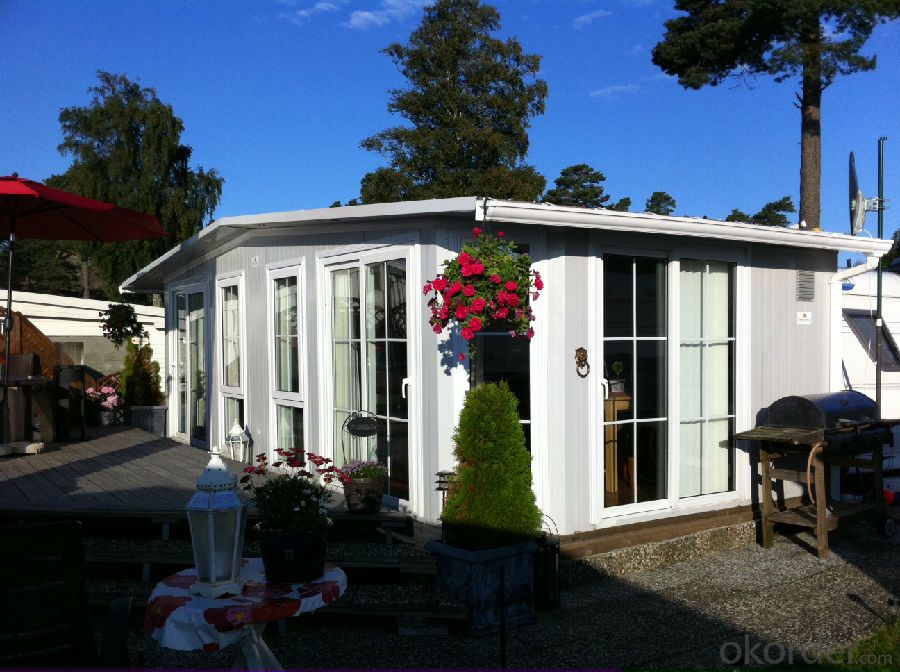
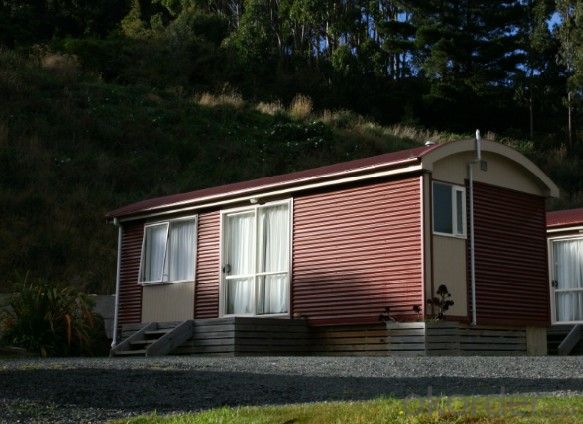
4. Standard 20FT Layout of Container Cabin
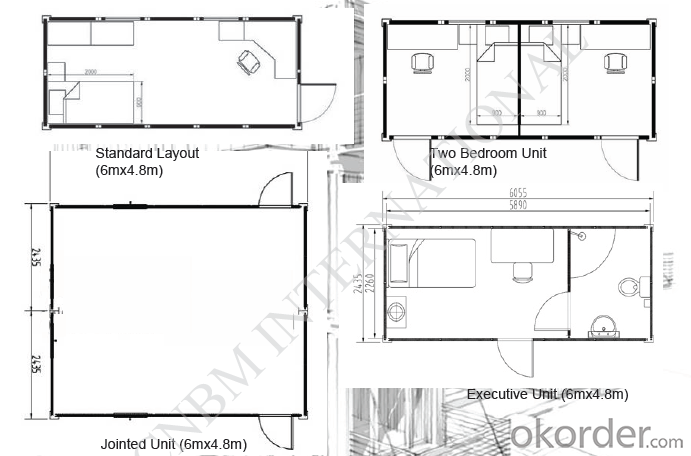
5. FAQ of Container Cabin
1. Q: How much is this house?
A: Please provide with your house drawing and project location, because different design, different location effect the house materials quantity and steel structure program.
2. Q: Do you do the turnkey project?
A: Sorry, we suggest customer to deal with the foundation and installation works by self, because local conditions and project details are well knowb by customers, not us. We can send the engineer to help.
3. Q: How long will your house stay for use?
A: Our light steel prefab house can be used for about 30 years.
4. Q: How long is the erection time of one house?
A: for example one set of 20ft house, 2 workers will install it within 4 hrs.
5. Q: Can you do the electricity,plumbing and heater?
A:The local site works had better to be done by the customers.
- Q: Are container houses eligible for financing?
- Yes, container houses are eligible for financing. Just like traditional houses, container houses can be considered for financing through various methods. Some options include obtaining a mortgage loan from a bank or financial institution, applying for a personal loan, or exploring alternative financing options specifically tailored for container homes. However, it is important to note that eligibility may vary depending on the lender's criteria, the location of the container house, and other factors. It is advisable to research and consult with financial institutions or specialized lenders who have experience in financing container homes to determine the specific requirements and options available.
- Q: Are container houses suitable for disaster relief housing?
- Indeed, container houses are a viable option for disaster relief housing. These homes, also referred to as shipping container homes, have gained popularity in recent years due to their affordability, durability, and ease of transportation. These features make them an excellent choice for quickly and efficiently providing housing solutions in the aftermath of a disaster. The mobility of container houses is one of their main advantages for disaster relief. These shipping containers can be easily transported to areas affected by disasters using trucks, trains, or even ships. This allows relief agencies to rapidly deliver housing units to regions in need, providing immediate shelter for those who have lost their homes. Furthermore, container houses are designed to withstand harsh conditions, making them suitable for disaster-prone areas. These structures are constructed with steel, which provides strength and durability against extreme weather events such as hurricanes, earthquakes, and floods. Additionally, container houses can be modified and reinforced to meet specific safety requirements, ensuring the safety of the occupants. Cost-effectiveness is another crucial factor in favor of container houses for disaster relief. Shipping containers are readily available and relatively inexpensive compared to traditional building materials. This affordability enables relief organizations to provide housing solutions to a larger number of people within their budget constraints. Moreover, container houses offer flexibility and can be easily customized and adapted to meet specific needs. They can be stacked or combined to create larger structures or modular housing complexes. This flexibility allows for the rapid construction of temporary shelters or even permanent housing solutions, depending on the extent of the disaster and the long-term rebuilding plans. However, it is important to consider some challenges associated with container houses for disaster relief. Adequate insulation, ventilation, and access to basic amenities such as water and electricity must be carefully addressed during the construction and setup process. Furthermore, proper planning and coordination are required to efficiently distribute and utilize container houses in the affected areas. In conclusion, container houses are indeed suitable for disaster relief housing. Their mobility, durability, cost-effectiveness, and flexibility make them a viable solution for providing temporary or even permanent shelter in disaster-stricken regions. When properly planned and executed, container houses can significantly contribute to the recovery and rebuilding efforts after a disaster.
- Q: Can container houses be expanded or connected?
- Yes, container houses can be expanded or connected. One of the advantages of using shipping containers for housing is their modular nature, which allows for easy expansion and connection. Containers can be stacked on top of each other or placed side by side to create additional living space. They can also be connected through various methods such as removing sections of the walls to create larger open spaces or adding additional containers to expand the overall size of the house. Additionally, containers can be modified and connected to create different configurations and layouts to suit specific needs and preferences. Overall, container houses offer great flexibility in terms of expansion and connection, making them a popular choice for individuals looking to expand their living space.
- Q: Can container houses be built in urban areas?
- Yes, container houses can be built in urban areas. Container houses offer a versatile and sustainable housing option, making them suitable for urban environments where space is limited. They can be designed and modified to fit in with the aesthetic of the surroundings and can provide affordable and eco-friendly housing solutions in crowded cities.
- Q: Can container houses be designed with a home gym or fitness room?
- Certainly, container houses have the capacity to include a home gym or fitness room in their design. The adaptability and customizable nature of container houses allow for various modifications to meet specific needs and preferences. By properly planning and designing, a container house can easily accommodate a dedicated space for exercise and fitness activities. It is possible to design container homes with enough space to house gym equipment such as treadmills, elliptical machines, weightlifting racks, and exercise bikes. The interior layout can be optimized to provide an open and spacious area, ensuring there is ample room for workout routines. Additionally, container houses can be equipped with appropriate flooring, mirrors, and ventilation systems to enhance the functionality and comfort of the fitness space. The insulation and soundproofing capabilities of container homes also contribute to creating an ideal environment for a home gym. These houses can be designed to regulate temperature and minimize external noise, allowing for a more enjoyable and focused workout experience. Moreover, containers can be stacked or interconnected to create multi-level designs, which can be advantageous for incorporating a home gym. This design flexibility enables the allocation of an entire floor or a designated area solely dedicated to fitness activities, separate from the living spaces. In conclusion, container houses offer great potential for integrating a home gym or fitness room. With careful planning, customization, and attention to the specific requirements, container homes can be designed to provide a functional and convenient space for exercise and fitness enthusiasts.
- Q: What is the lifespan of a container house?
- The duration of a container house's existence can differ depending on various factors like the container's quality, maintenance practices, and environmental conditions it encounters. Typically, a container house that is well-constructed and properly maintained can endure for 25 to 50 years or possibly even longer. Container houses are usually constructed using shipping containers, which are composed of corten steel, a robust and corrosion-resistant material. This inherent strength enables them to withstand severe weather conditions, including powerful winds and heavy snow loads. Nevertheless, the lifespan of a container house can be influenced by issues such as rust, corrosion, and wear and tear. Consistent maintenance activities like cleaning, painting, and inspecting for signs of damage can significantly prolong the life of a container house. Moreover, the location and environmental conditions in which a container house is situated can also impact its lifespan. Extreme heat, humidity, and exposure to saltwater or other corrosive substances can hasten the deterioration of the container, potentially shortening its longevity. It is crucial to note that with appropriate care and maintenance, container houses can persist for several decades. In certain instances, containers can even be renovated and reinforced to further extend their lifespan. Ultimately, the durability of a container house is determined by the container's quality, maintenance efforts, and the environmental conditions it encounters.
- Q: How durable are container houses?
- Container houses are highly durable structures as they are made from sturdy materials such as steel and have been designed to withstand harsh weather conditions, including strong winds and earthquakes. With proper maintenance and reinforcement, container houses can last for several decades, making them a reliable long-term housing solution.
- Q: Are container houses suitable for areas with limited access to construction materials?
- Container houses are a great option for areas where construction materials are hard to come by. These houses are made from shipping containers, which are easy to find and can be transported to even remote locations. Using these containers as a foundation creates a sturdy and durable base for building a house, making them perfect for areas with limited access to traditional construction materials. Another advantage is that container houses can be easily customized and adjusted to suit the specific needs and climate of the area. They can also be designed to be self-sufficient, with renewable energy sources and water collection systems, reducing the need for external materials and resources. In conclusion, container houses offer a practical and sustainable housing solution for areas with limited construction materials, providing a fast, cost-effective, and eco-friendly option.
- Q: Are container houses insulated?
- Yes, container houses can be insulated. Insulation is an important aspect of container house construction as it helps regulate temperature, reduces energy consumption, and creates a comfortable living environment. There are several insulation options available for container houses, including spray foam insulation, rigid foam insulation, and fiberglass insulation. These insulation materials are typically applied to the walls, floors, and ceilings of the container to prevent heat transfer and maintain a consistent indoor temperature. Additionally, insulation also helps in soundproofing the container house, making it more quiet and peaceful.
- Q: Are container houses customizable in terms of interior design?
- Yes, container houses are highly customizable in terms of interior design. One of the advantages of using shipping containers as a building material is their flexibility and versatility. The interior of container houses can be modified and customized according to the specific needs and preferences of the homeowner. Container houses can be designed to have multiple floors, spacious rooms, and open-concept layouts. The walls of the containers can be removed or rearranged to create larger living spaces or accommodate specific furniture arrangements. Additionally, windows and doors can be added to provide natural light and create a more open feel. In terms of interior finishes, container houses offer a wide range of possibilities. The walls can be insulated and covered with various materials such as drywall, wood paneling, or even reclaimed wood for a more rustic look. The floors can be made of hardwood, tiles, or vinyl, depending on the desired style and functionality. Likewise, the ceilings can be finished with different materials like gypsum board or exposed beams. The interior design of container houses is not limited to traditional styles either. Homeowners can incorporate modern, industrial, or minimalist designs, among others, to create a unique and personalized living space. The use of innovative storage solutions and furniture can also maximize the available space and enhance the functionality of the container house. Overall, container houses offer great flexibility when it comes to interior design. They can be customized to reflect the individual style and preferences of the homeowner, allowing for endless possibilities in creating a comfortable and personalized living environment.
Send your message to us
Container Cabin Steel Frame Structure Sandwich Panels Wall and Roof
- Loading Port:
- Tianjin
- Payment Terms:
- TT OR LC
- Min Order Qty:
- 10 set
- Supply Capability:
- 10000 set/month
OKorder Service Pledge
OKorder Financial Service
Similar products
Hot products
Hot Searches
Related keywords
