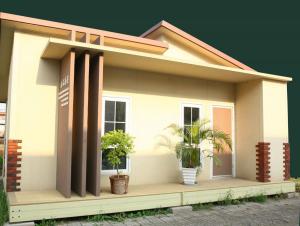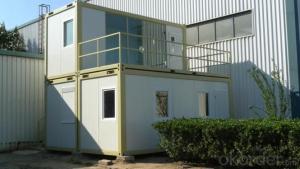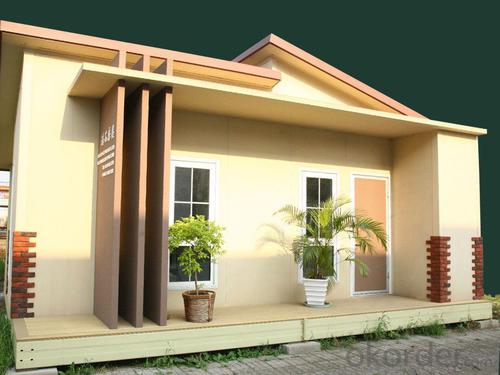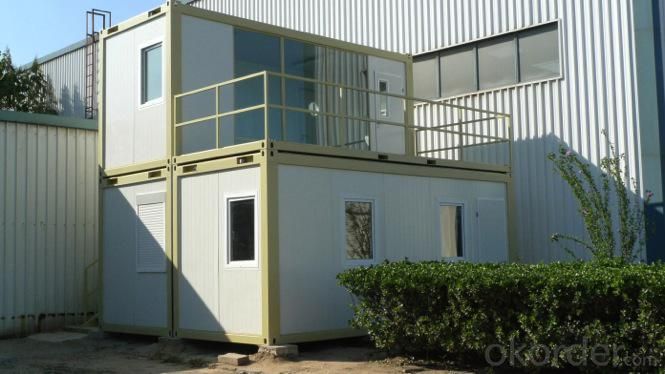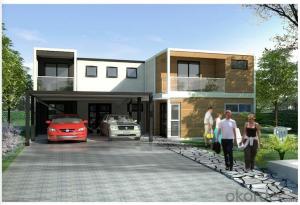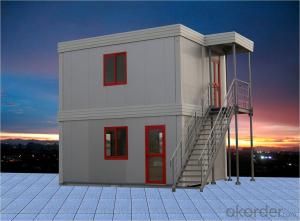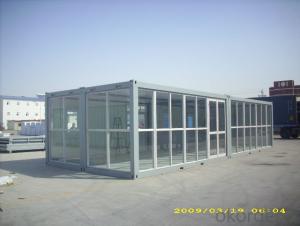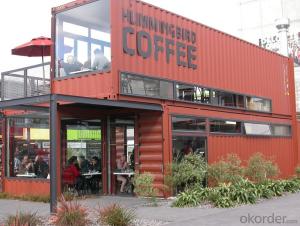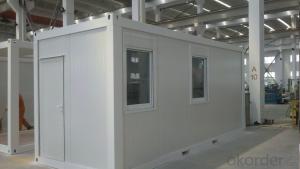2016 New Prefab Two Story Container House with Balcony
- Loading Port:
- Tianjin
- Payment Terms:
- TT or LC
- Min Order Qty:
- 2 unit
- Supply Capability:
- 10000 unit/month
OKorder Service Pledge
OKorder Financial Service
You Might Also Like
Two Story Container House with Balcony
Description
The container house is movable as a whole unity. This kind of container house is reusable usually as offices in domestic areas other than as habitable houses. Using a kind of 1150 modulus design, with security nets, doors and floor tile, its firm and safe. Cabinet unit structure for the introduction of steel and cold-formed steel welded together to make up standard components. The house can be designed just as just one unit or connected to a whole from several boxes, by simple connection such as bolts. Easy to assemble.
Container house has a wide range of applications. It can be used in temporary construction site, commercial industry, civil, military and other fields.
Technical Parameters
1).Designed and developed according to the standard size of shipping container;
2).Heatproof and waterproof;
3).Widely used as office, meeting room, dormitory, shop, booth, toilet, storage, kitchen, shower room, etc.
4).Size: 6058 * 2435 * 2790mm;
5).Components: adopts EPS, PU, or rock wool as heat insulation material;
6).All the components of the container house are up to standard and prefabricated with the advantage of easy installation and uninstallation.
7).Easy assembly and disassembly: Only six skilled workers are needed to finish three modular units in 8 hours;
8).One 40ft HQ container can load six sets of 5,950 x 2,310 x 2,740mm standard units or six sets of 6,055 x 2,435 x 2,740mm standard units;
9).The standard unit can be connected together at any direction or stack up to two or three stories;
10).Waterproof design of structure, fireproof, and heat insulation of material ensure the house to resist heavy wind load of 1.5kN/m2 and 7° seismic intensity;
11).Lifespan of the house: 20 to 25 years.
Advantage & Basic Design
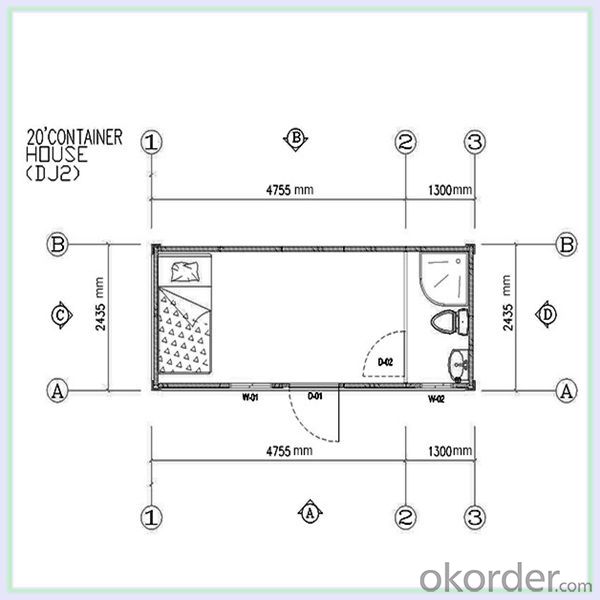
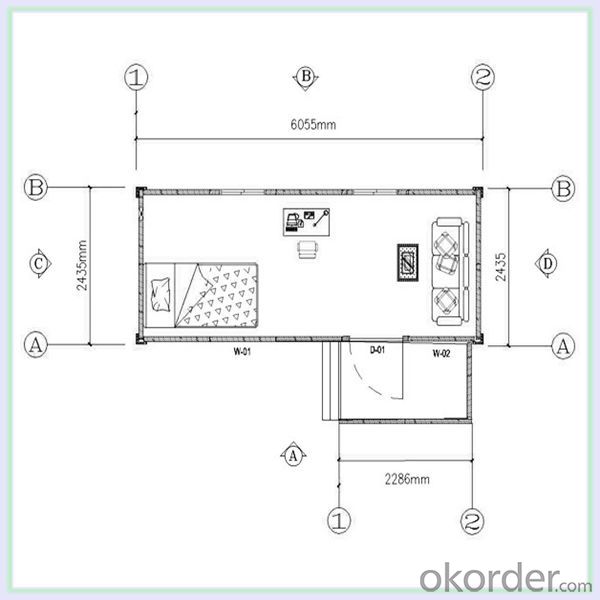
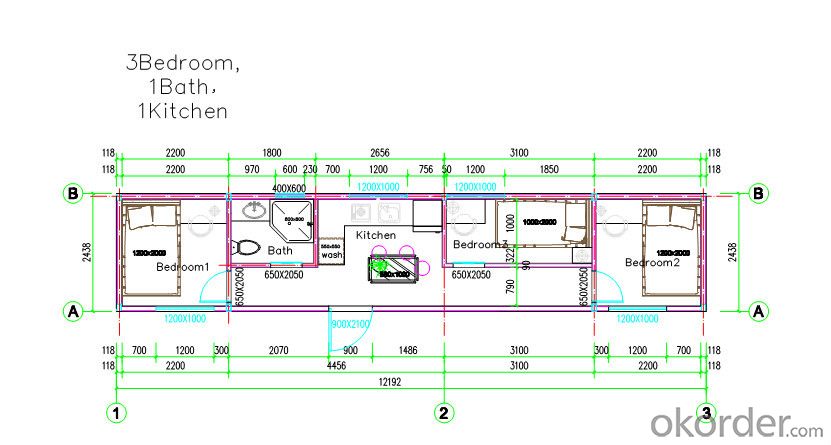
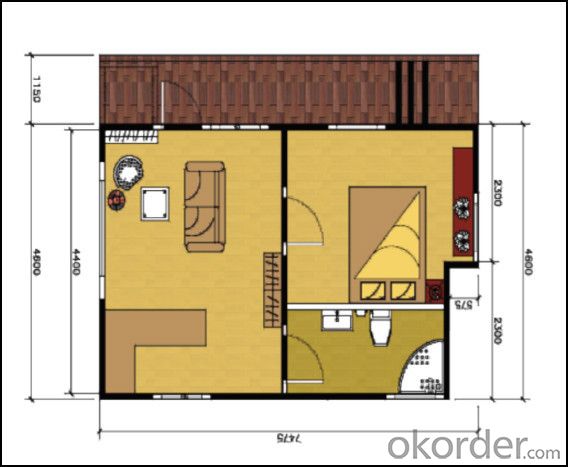
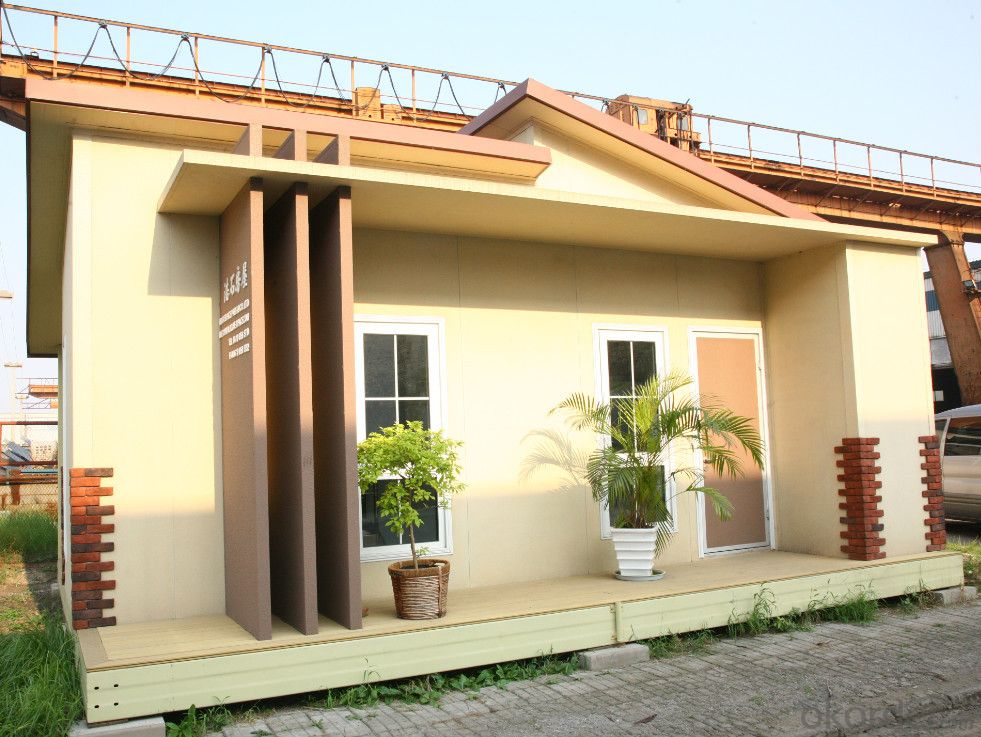
| Construction Efficiency | 2 worker in one day for one unit |
| Long life time | Max. 20 years |
| Roof load | 0.5KN/sqm (can reinforce the structure as required) |
| Wind speed | designing wind speed: 210km/h (Chinese standard) |
| Seismic resistance | magnitudes 8 |
| Temperature | suitable temperature.-50°C~+50°C |
Factory & Shippment
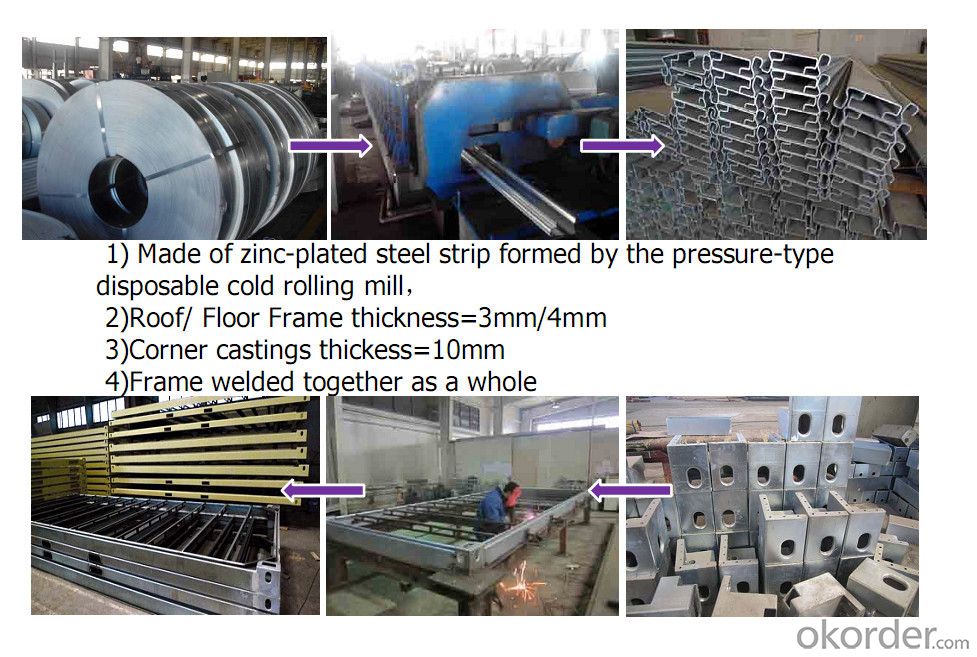
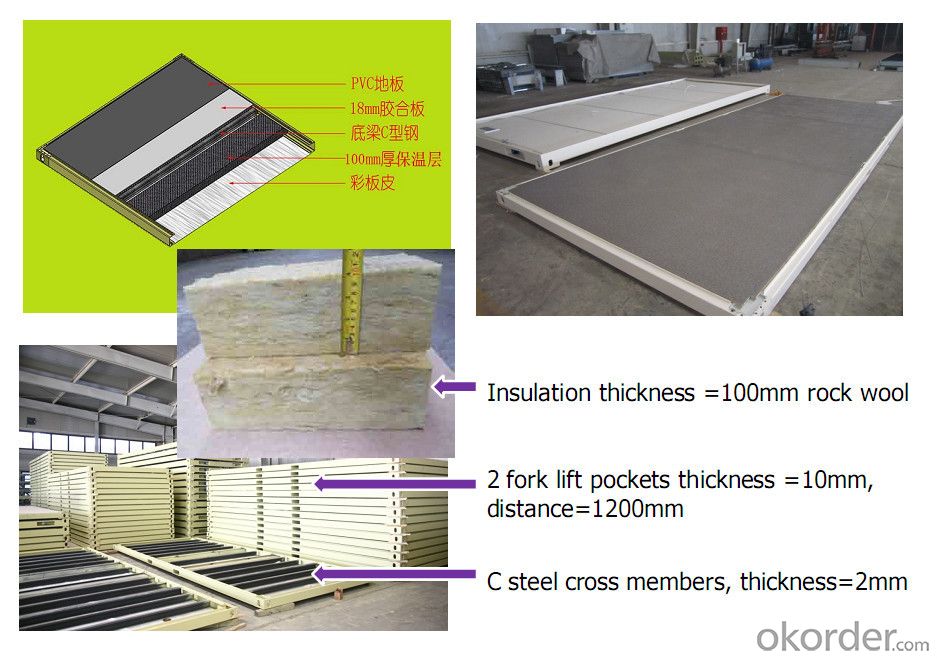
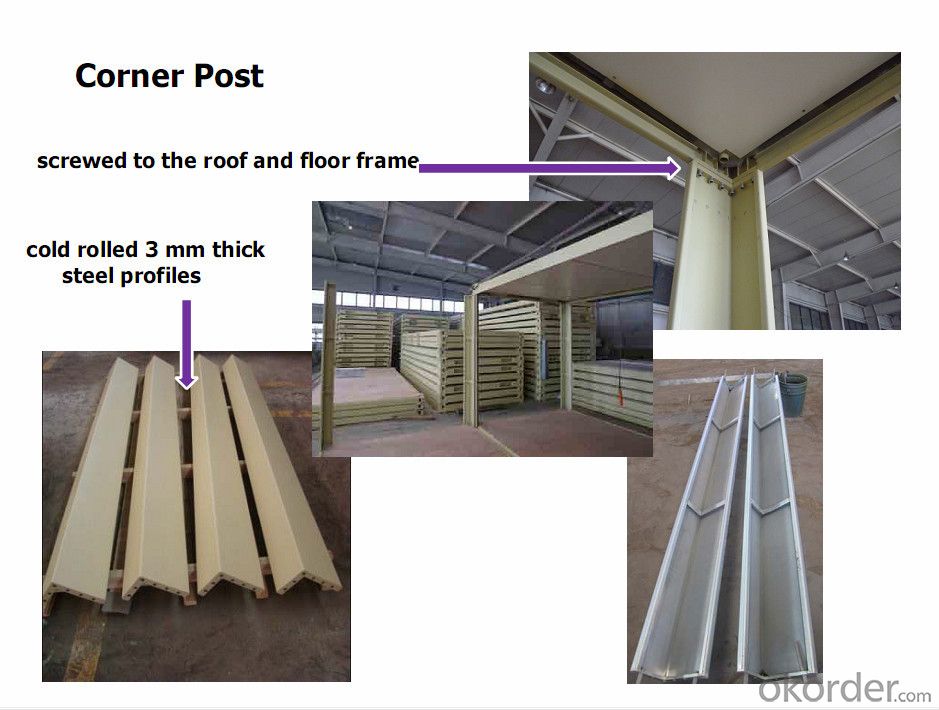
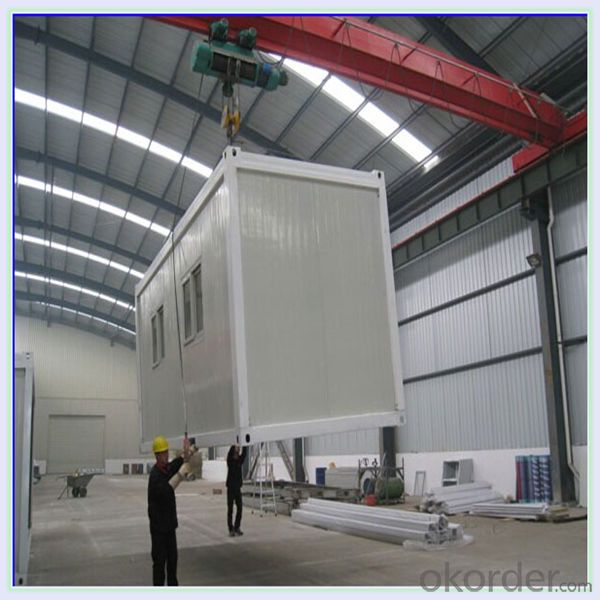
Application
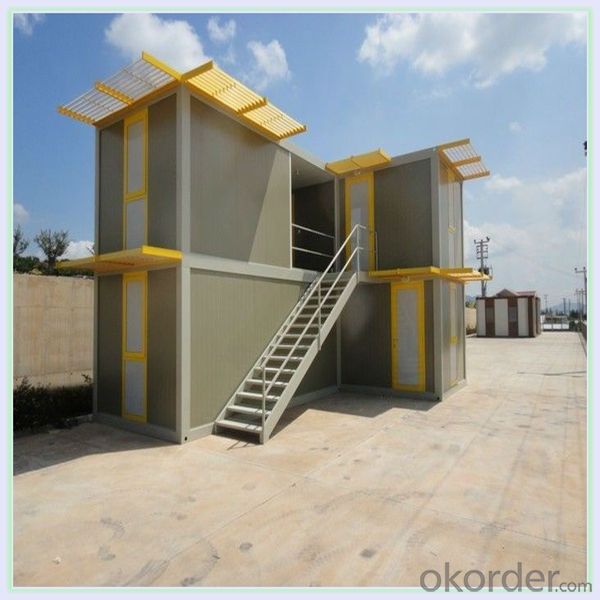
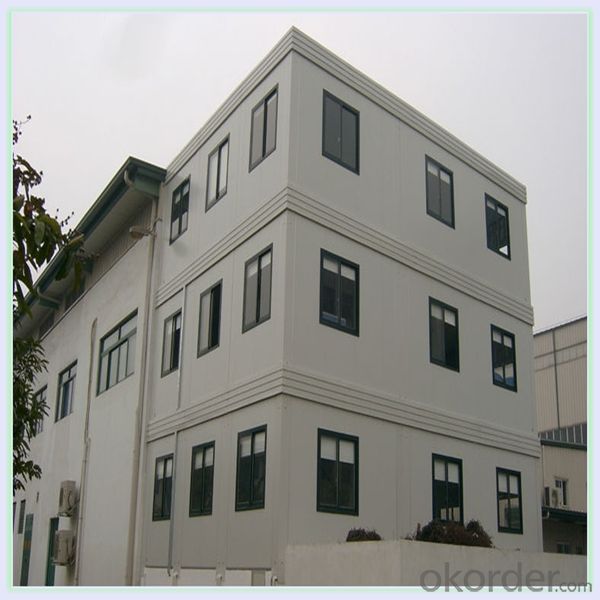
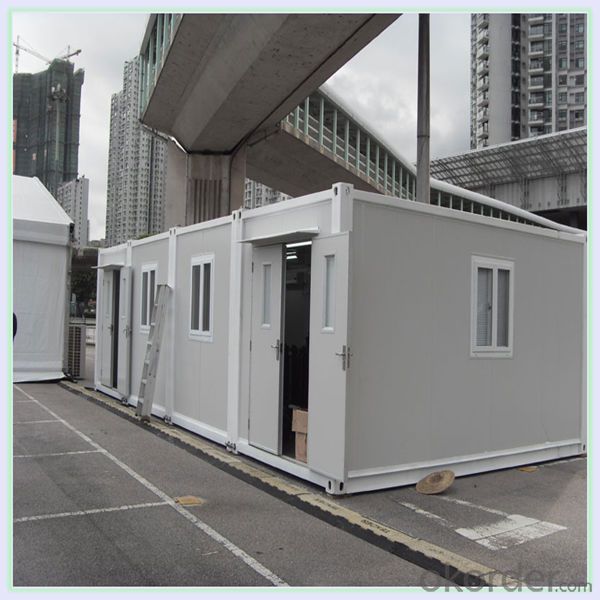
- Q: Are container houses suitable for off-grid living?
- Yes, container houses are suitable for off-grid living. These structures are designed to be self-sufficient and environmentally friendly, making them an excellent choice for those who want to live off-grid. Container houses can be equipped with solar panels, rainwater collection systems, and composting toilets, allowing residents to generate their own electricity, collect and store water, and manage waste without relying on traditional utilities. Additionally, container houses are highly durable and can withstand extreme weather conditions, making them suitable for off-grid locations. With proper insulation and ventilation, container houses can provide a comfortable living space while minimizing energy consumption. Overall, container houses offer a sustainable and cost-effective solution for off-grid living.
- Q: Can container houses be designed to have a modern bathroom?
- Yes, container houses can definitely be designed to have a modern bathroom. With proper planning and creative design, containers can be transformed into stylish and functional living spaces that include all modern amenities, including a contemporary bathroom. Various modular and space-saving solutions can be implemented to maximize the available space and ensure the bathroom is equipped with modern fixtures, efficient storage, and a sleek design.
- Q: Are container houses suitable for Airbnb rentals?
- Yes, container houses can be suitable for Airbnb rentals. These unique and modern homes offer a range of benefits that can attract Airbnb guests. Firstly, container houses are often designed with a contemporary and minimalist aesthetic, which can be appealing to travelers seeking a trendy and Instagram-worthy accommodation. Additionally, container houses are typically compact and well-designed, making them a cozy and comfortable space for guests to stay. They are also often equipped with all the necessary amenities that guests would need, such as bathrooms, kitchens, and living areas. Furthermore, container houses can offer a sustainable and eco-friendly accommodation option, which is becoming increasingly important to many travelers. These houses are often built using recycled materials and can be designed to be energy-efficient, reducing their environmental impact. This can attract environmentally conscious guests who are looking for sustainable accommodation options. Another advantage of container houses is their mobility. These structures can be easily transported and set up in various locations, allowing Airbnb hosts to offer unique and off-the-grid experiences to their guests. Whether it's a beachfront location, a remote mountain retreat, or a city center, container houses can adapt to different environments and provide guests with a one-of-a-kind stay. Lastly, container houses can also offer a cost-effective option for Airbnb hosts. Due to their modular nature, container houses can be built at a lower cost compared to traditional houses. This can allow hosts to offer competitive rental rates, attracting budget-conscious travelers who are looking for affordable yet stylish accommodations. In conclusion, container houses have the potential to be a suitable option for Airbnb rentals. With their modern design, sustainability, mobility, and cost-effectiveness, these unique homes can appeal to a wide range of travelers seeking a memorable and comfortable stay.
- Q: Can container houses be transported overseas?
- Yes, container houses can be transported overseas. The design and structure of container houses make them suitable for international shipping. They can be easily loaded onto cargo ships and transported to different countries.
- Q: Are container houses earthquake-resistant?
- The earthquake resistance of container houses is contingent upon the construction techniques and materials employed. Steel, a robust and enduring substance, is the primary component of shipping containers. However, without appropriate reinforcement and modifications, they may prove inadequate in withstanding seismic forces. To bolster the earthquake resistance of container houses, numerous measures can be implemented. One prevalent approach involves fortifying the containers with supplementary steel beams or frames. These augment the structural support and facilitate the even distribution of seismic forces throughout the edifice. Furthermore, fastening the containers to a sturdy foundation, such as concrete footings or pilings, can enhance stability during an earthquake. Various other factors contribute to the earthquake resistance of container houses, including the overall design and layout. A well-conceived structure featuring proper load distribution, bracing, and cross-connections can enhance its ability to endure seismic events. Additionally, employing flexible and lightweight materials for interior finishes can mitigate the risk of falling objects and potential injuries during an earthquake. It is crucial to acknowledge that while container houses can be rendered earthquake-resistant, the degree of resistance will fluctuate depending on the specific design, location, and magnitude of the earthquake. Consulting structural engineers and adhering to local building codes and regulations is imperative to ensure the safety and resilience of container houses in regions prone to seismic activity.
- Q: Can container houses be designed to have a separate entrance?
- Certainly, it is entirely possible to incorporate a separate entrance into the design of container houses. The inherent modularity of these houses offers great flexibility, enabling architects and designers to tailor the entrances to suit individual requirements and preferences. They have the freedom to integrate diverse features, such as extra doors, distinct staircases or ramps, or even construct separate modules within the container house to facilitate a separate entrance. This design approach ensures enhanced privacy and division of living areas, rendering it a feasible choice for individuals seeking to include separate entrances in their container house design.
- Q: Are container houses suitable for urban infill projects?
- Yes, container houses are suitable for urban infill projects. Container houses have gained popularity in recent years as a sustainable and cost-effective alternative to traditional construction methods. They offer several advantages that make them suitable for urban infill projects. Firstly, container houses are highly adaptable and flexible in design. They can be easily customized and modified to fit into tight urban spaces, making them ideal for infill projects where space is often limited. Containers can be stacked, joined, or arranged in various configurations to maximize the use of available space and create unique architectural designs. Secondly, container houses are environmentally friendly. By repurposing shipping containers, these houses contribute to reducing waste and recycling materials. Additionally, container houses can incorporate sustainable features such as energy-efficient insulation, solar panels, rainwater harvesting systems, and green roofs, further enhancing their eco-friendly nature. Moreover, container houses are often more affordable than traditional houses, making them a viable option for urban infill projects that aim to provide affordable housing solutions. The use of containers as building blocks can significantly reduce construction costs, making it feasible to create affordable housing units in urban areas where land prices are high. Furthermore, container houses can be constructed relatively quickly, allowing for faster project completion compared to conventional construction methods. This can be particularly advantageous for urban infill projects, where time is often a critical factor due to the urgency of addressing housing shortages or revitalizing underutilized spaces. However, it is essential to consider potential challenges when implementing container houses in urban infill projects. Some municipalities may have zoning restrictions or regulations that need to be navigated, and additional considerations such as utility connections and access to services should be thoroughly evaluated. In conclusion, container houses offer numerous benefits that make them suitable for urban infill projects. They are adaptable, sustainable, affordable, and can be constructed relatively quickly. With proper planning and consideration of local regulations, container houses can be a valuable solution to address housing needs and revitalize urban spaces.
- Q: Are container houses suitable for retirement communities or senior living?
- Yes, container houses can be suitable for retirement communities or senior living. They offer numerous advantages such as cost-effectiveness, quick construction time, mobility, and energy efficiency. Additionally, container houses can be easily modified to accommodate the specific needs of seniors, such as wheelchair accessibility and safety features.
- Q: Can container houses be designed to have a basement?
- Yes, container houses can be designed to have a basement. However, the feasibility of adding a basement to a container house depends on various factors such as the size and condition of the land, structural considerations, and local building regulations. It may require additional planning, engineering, and construction expertise to properly design and implement a basement in a container house.
- Q: Can container houses be designed to have a traditional exterior appearance?
- Yes, container houses can be designed to have a traditional exterior appearance. By adding traditional architectural elements such as pitched roofs, siding, windows, and doors, container houses can mimic the appearance of traditional homes. Additionally, exterior cladding materials like brick or stone can be used to further enhance the traditional look of the house.
Send your message to us
2016 New Prefab Two Story Container House with Balcony
- Loading Port:
- Tianjin
- Payment Terms:
- TT or LC
- Min Order Qty:
- 2 unit
- Supply Capability:
- 10000 unit/month
OKorder Service Pledge
OKorder Financial Service
Similar products
Hot products
Hot Searches
Related keywords
