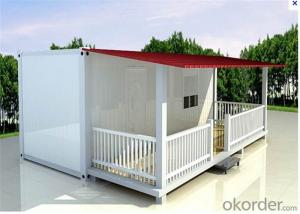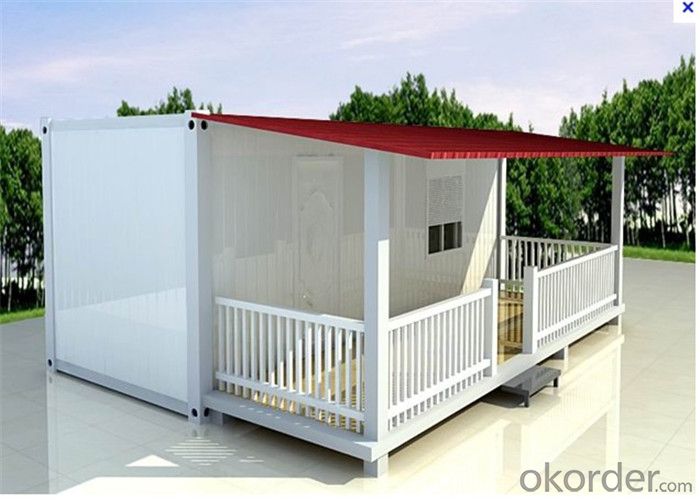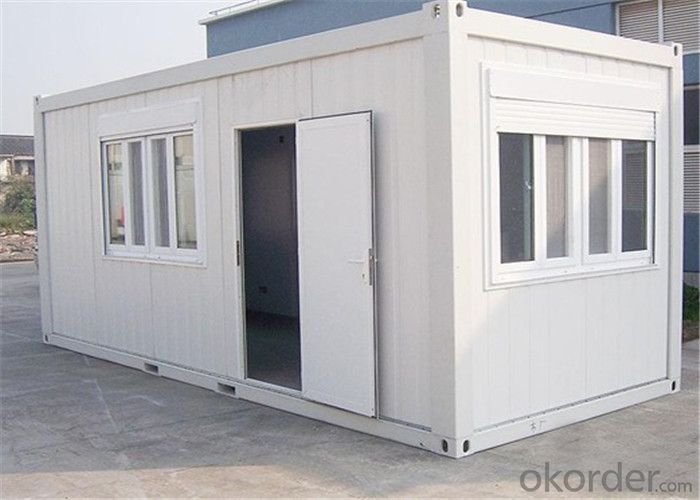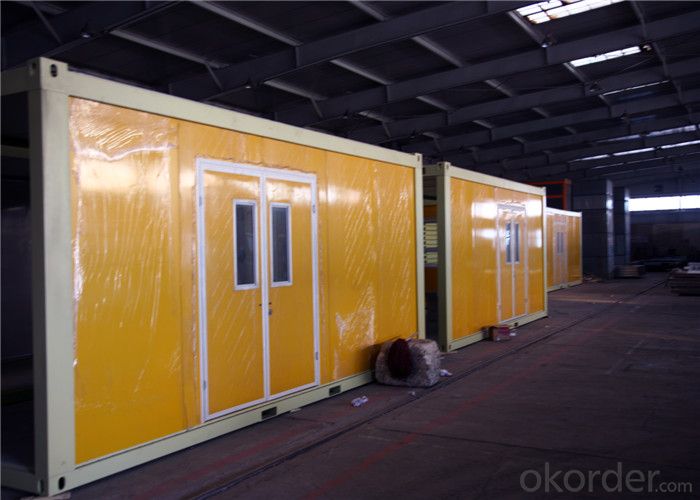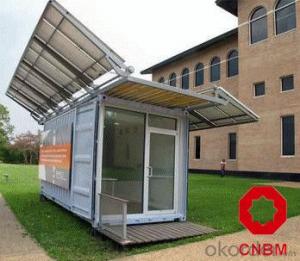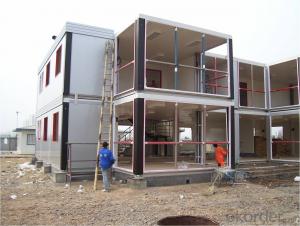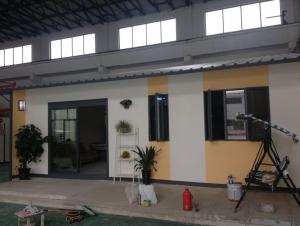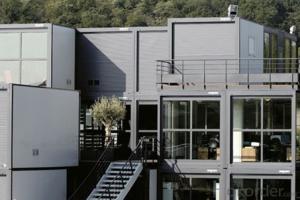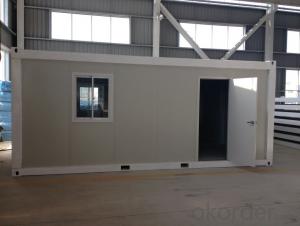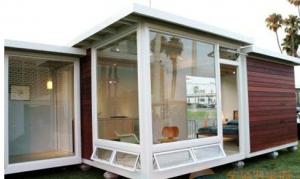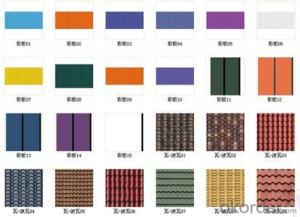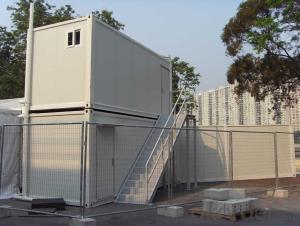Container Houses Sandwich Panels Wall and Roof Cladding
- Loading Port:
- Tianjin
- Payment Terms:
- TT OR LC
- Min Order Qty:
- 5 set
- Supply Capability:
- 10000 set/month
OKorder Service Pledge
OKorder Financial Service
You Might Also Like
Container Houses Sandwich Panels Wall and Roof Cladding
1. Brief Specification of Container Houses
1) Our container houses size list (mm)
TYPE | Outer size | Interior size |
Weight | ||||||
L | W | H(Pack) | H(Assembly) | L | W | H | |||
Standard | 20ft | 6055 | 2435 | 648/864 | 2591/2790 | 5880 | 2260 | 2510 | from 1850 |
Non-Standard | 10ft | 2989 | 2435 | 648/864 | 2591/2790 | 2815 | 2260 | 2510 | from 1200 |
Non-St | 16ft | 4885 | 2435 | 648/864 | 2591/2790 | 4730 | 2260 | 2510 | from 1750 |
Non-St | 24ft | 7296 | 2435 | 648/864 | 2591/2790 | 7160 | 2260 | 2510 | from 2300 |
Non-St | 30ft | 9120 | 2435 | 648/864 | 2591/2790 | 8945 | 2260 | 2510 | from 2470 |
2) Advantages
a. Quick production
b. Mobile house can be moved to another sites
c. Easy installation
d. Size is same so houses can be assembled to different layouts.
f. Use waterproof and fireproof materials
2. Main features of Container Houses
Container house specification | |
Length | 6055mm(inner 5851mm) |
Width | 2435mm(Inner 2260mm) |
Height | 2790mm(Inner 2510mm) |
Steel structure | Cold formed steel profiles in a thickness of 3mm to 4mm(bottom rails) |
Wall panel | 9mm chipboard panel, 60mm mineral wool, 0.5 steel sheet |
Roof panel | 100mm rock wool |
Outside door | 40mm sandwich door with aluminum frame size 830mm*2030mm |
Inside door | Sandwich door |
Window | PVC sliding window size 800*1100mm; with PVC mosquito net and PVC rolling shutter |
Heat Insulation | Mineral wool |
Electricity and Water System | Providing design |
Feature | Can be transported by truck and assembled very fast at site, easy to move anytime |
Floor | Gray PVC flooring, 20mm plywood |
Ceiling | 9mm chip wood panel |
Shipment | 4 units can be connected into one bundle which can be shipped same as one 20' GP |
Bearing load | 2.5 KN/m2 |
Life span | 20 to 25 years |
Remarks | This specification is for the reference, if there are differences between actual condition, the adjusting is according to the actual condition.
|
3. Pictures of Container Houses
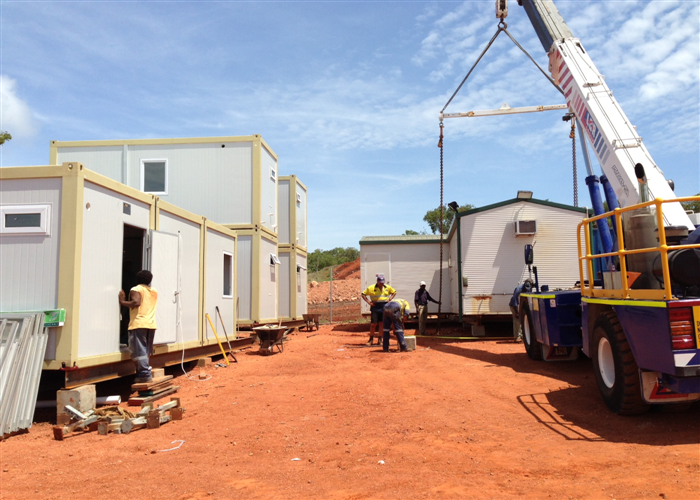
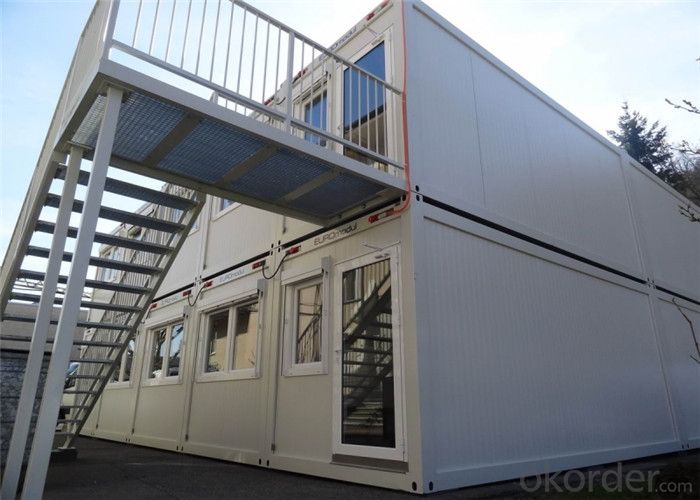
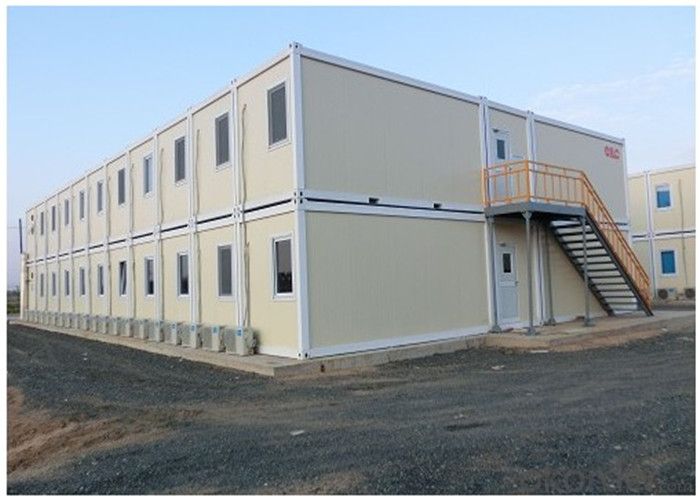
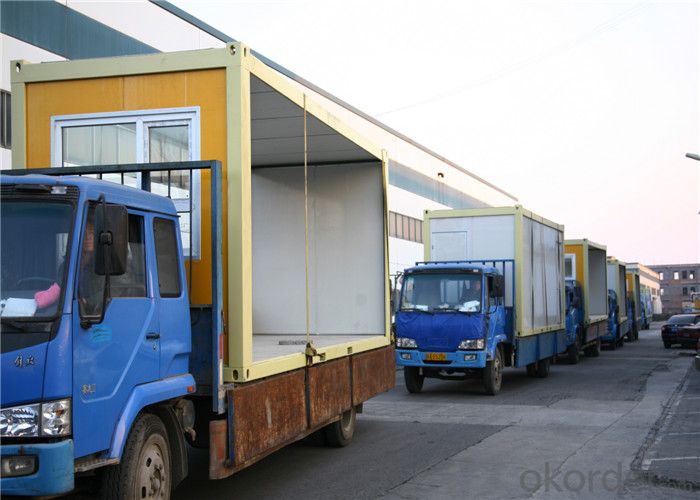
4. Main Materials of Container Houses 20ft Public Toliet
Panels for Roof
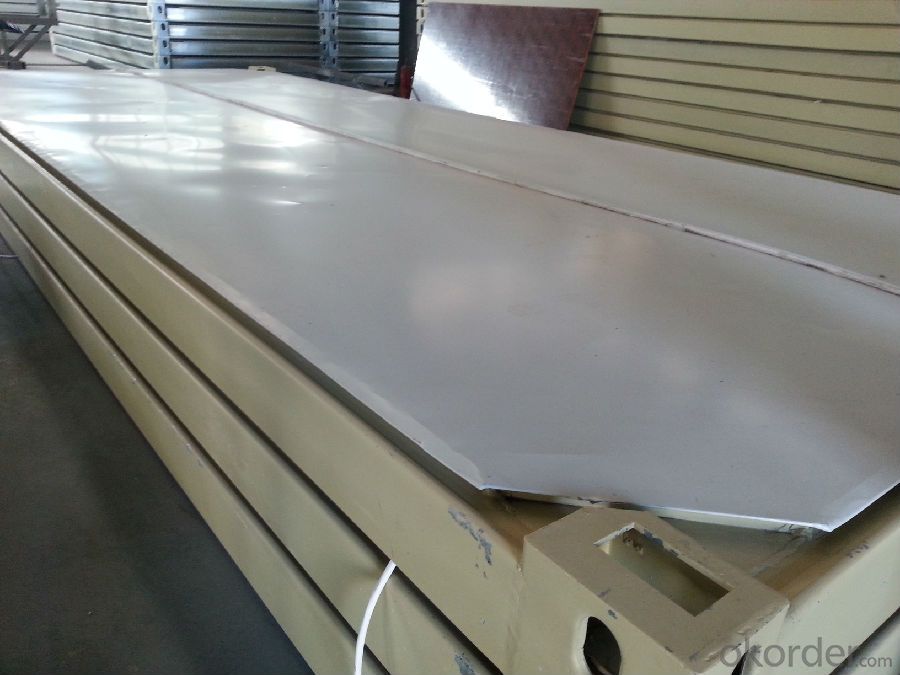
Wall Panels
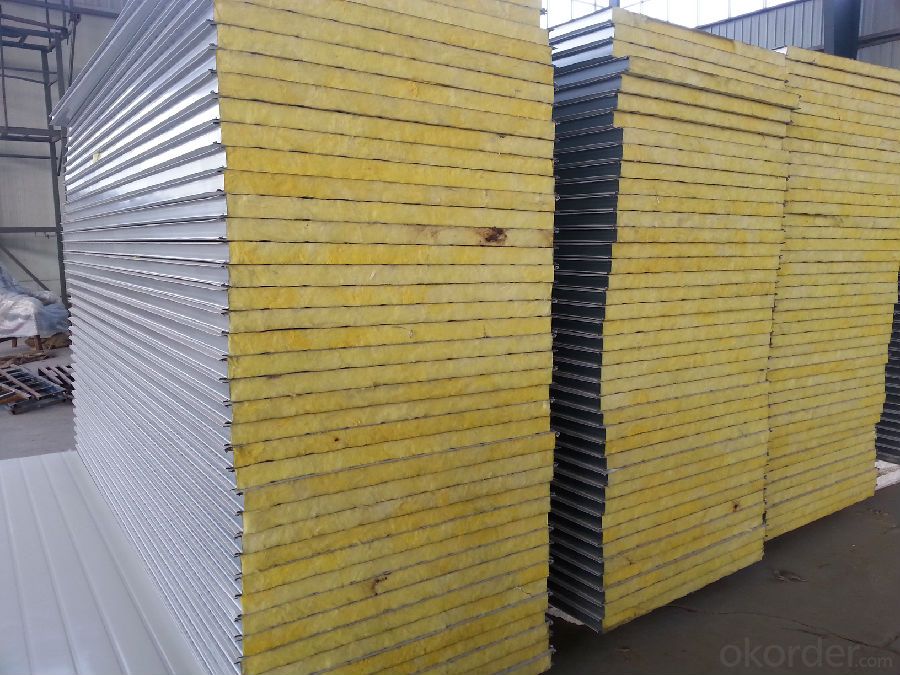
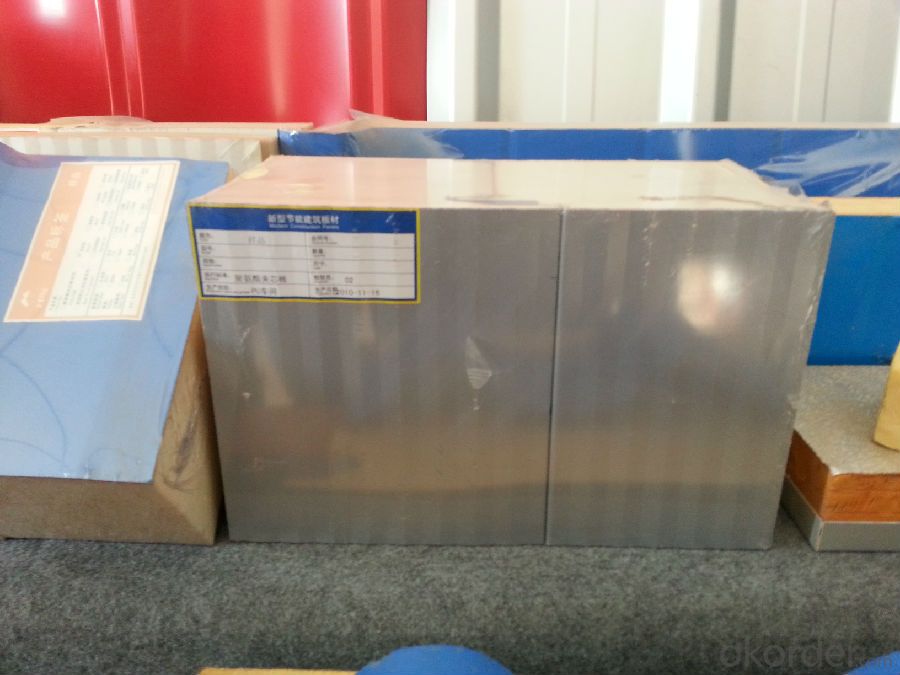
Steel Frame Galvanized and Painted
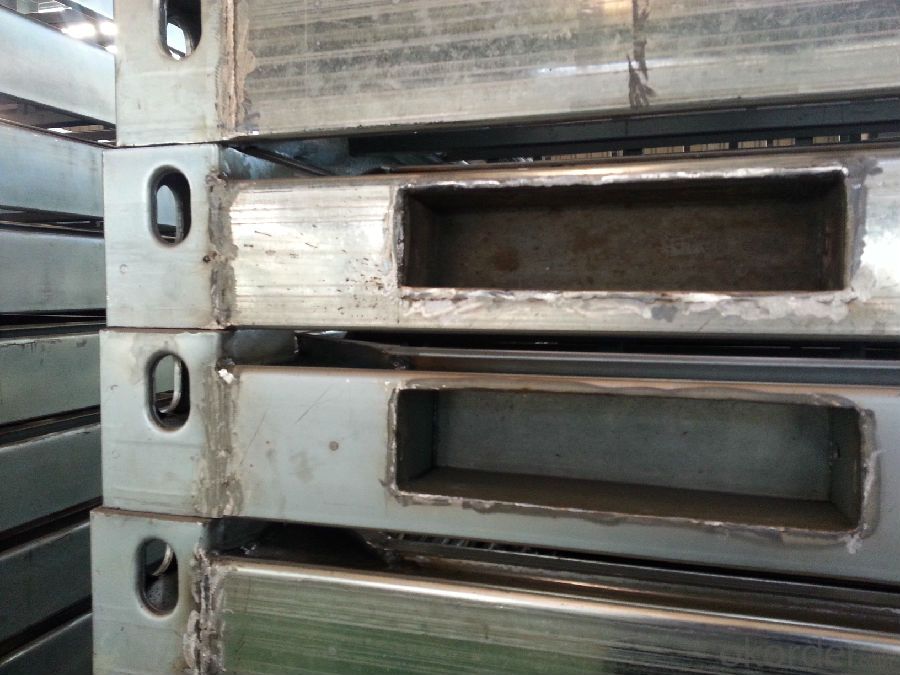
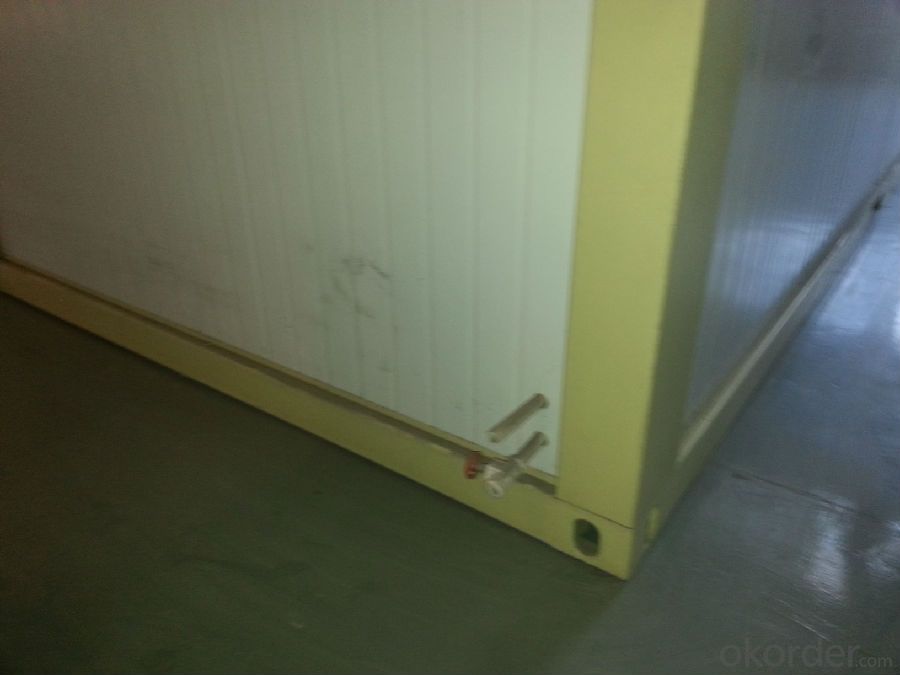
Windows and Doors
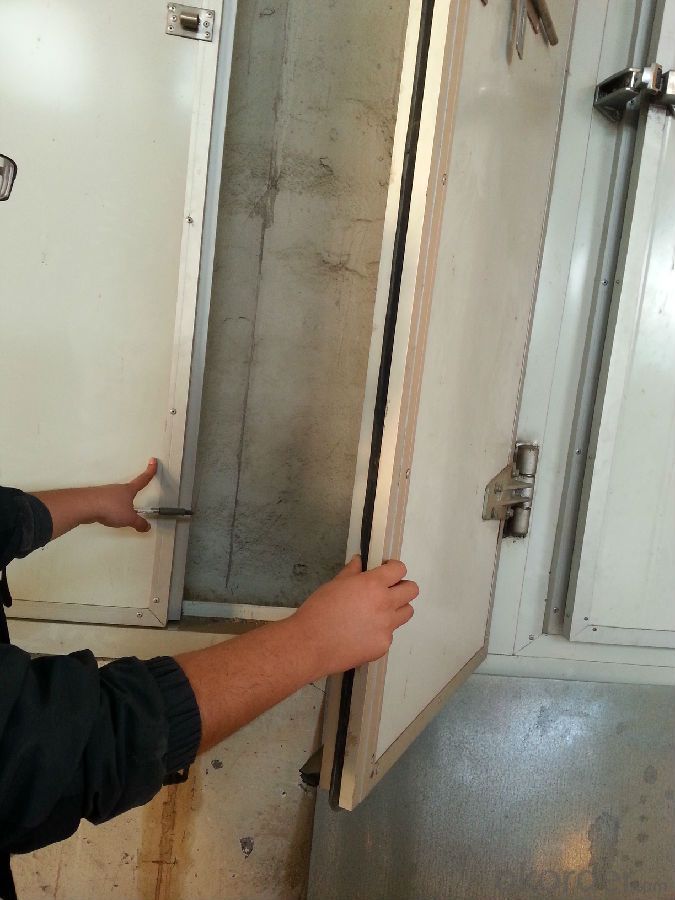
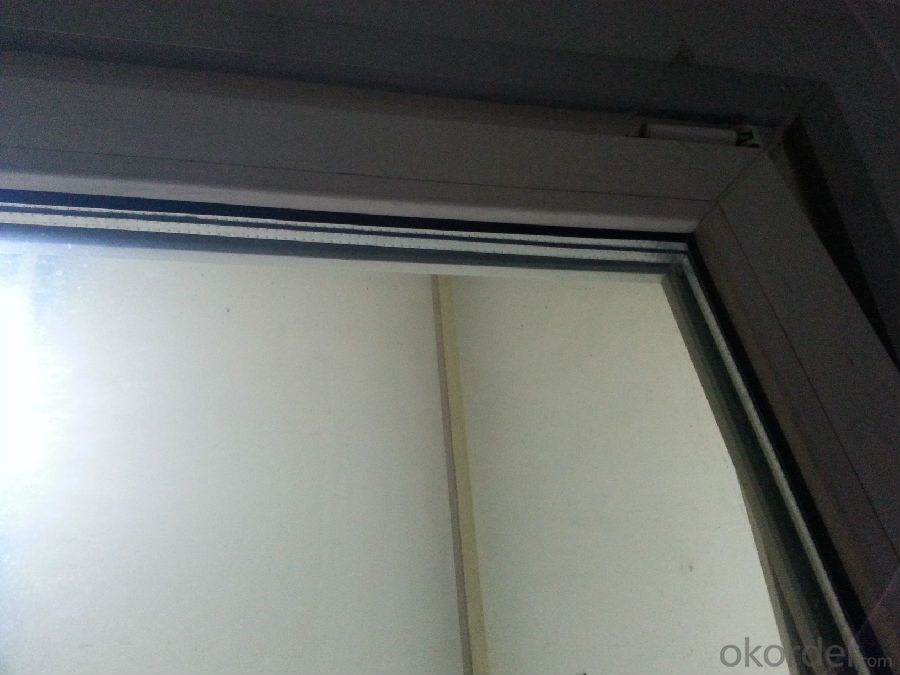
5. FAQ of Container Houses 20ft Public Toliet
1. Q: How much is this house?
A: Please provide with your house drawing and project location, because different design, different location effect the house materials quantity and steel structure program.
2. Q: Do you do the turnkey project?
A: Sorry, we suggest customer to deal with the foundation and installation works by self, because local conditions and project details are well knowb by customers, not us. We can send the engineer to help.
3. Q: How long will your house stay for use?
A: Our light steel prefab house can be used for about 30 years.
4. Q: How long is the erection time of one house?
A: for example one set of 20ft container house, 2 workers will install it within 4 hours.
5. Q: Can you do the electricity,plumbing and heater?
A:The local site works had better to be done by the customers.
- Q: Are container houses portable?
- Yes, container houses are portable. The main advantage of container houses is their mobility and ease of transportation. These houses are made from shipping containers, which are designed to be transported by ships, trucks, and trains. They have standardized dimensions and are equipped with corner castings and twist locks, allowing them to be easily loaded and unloaded onto different modes of transportation. Container houses can be transported to any location and set up quickly, making them a popular choice for temporary or mobile housing solutions. Additionally, container houses can be easily disassembled and moved to a new location if needed.
- Q: What are the building regulations for container houses?
- The building regulations for container houses vary depending on the country, state, and local jurisdiction. However, there are some general guidelines and considerations that are typically applicable when constructing a container house. Firstly, it is important to check with the local planning department or building control authority to determine if container houses are permitted in the area. Some regions may have restrictions or zoning regulations that limit or prohibit the use of shipping containers for residential purposes. In terms of structural requirements, container houses must meet certain standards to ensure their stability and durability. This may include reinforcing the container structure, adding additional support columns, or welding components together to create a more stable structure. The specific regulations for structural modifications will depend on the local building codes and engineering requirements. Insulation and ventilation are also crucial factors. Containers are made of steel, which can create challenges in terms of temperature control. Adequate insulation and ventilation systems must be installed to ensure the comfort and safety of the occupants. This may involve adding insulation materials to the walls, floors, and ceilings, as well as installing ventilation fans or windows for airflow. Electrical and plumbing systems must also comply with local building codes and safety regulations. This includes properly installing electrical wiring, outlets, and switches, as well as plumbing fixtures and connections. It is advisable to hire licensed professionals for these installations to ensure compliance with the regulations and to guarantee the safety of the occupants. Additionally, container houses may need to meet requirements related to fire safety, accessibility, and energy efficiency. This can include installing fire-resistant materials, providing accessible entrances and exits, and incorporating energy-efficient features such as solar panels or energy-saving appliances. Overall, it is crucial to research and consult with local authorities and professionals to understand the specific building regulations for container houses in your area. By following these regulations, you can ensure that your container house is safe, compliant, and suitable for long-term habitation.
- Q: Can container houses be built with a flat roof or a pitched roof?
- Container houses can have either a flat or pitched roof. The decision on which to choose depends on a variety of factors, including personal preference, climate conditions, and the intended use of the house. A flat roof design is often chosen for its simplicity and cost-effectiveness. It gives a modern and minimalist look and allows for easy installation of solar panels or rooftop gardens. However, it's important to ensure proper insulation and waterproofing to avoid leaks and heat transfer. On the other hand, a pitched roof design adds a traditional or architectural touch to a container house. It offers better drainage, resistance to snow load, and natural ventilation. It also allows for the addition of attic space or loft areas, creating more vertical space inside. However, constructing a pitched roof may require additional structural modifications and expertise. Ultimately, the decision between a flat or pitched roof for a container house depends on the homeowner's specific requirements and preferences. Seeking advice from a professional architect or contractor can help determine the most suitable roof design for the project.
- Q: Are container houses suitable for elderly individuals?
- Yes, container houses can be suitable for elderly individuals. Container houses can be designed with accessibility features such as ramps, wider doorways, and grab bars to accommodate the mobility needs of elderly individuals. Additionally, container houses can be modified to include single-level layouts to avoid the need for stairs. With proper modifications and considerations, container houses can provide a comfortable and convenient living space for elderly individuals.
- Q: Can container houses be designed with unique architectural features?
- Certainly, unique architectural features can indeed be incorporated into container houses. Although the fundamental structure of a container house originates from shipping containers, the design possibilities are virtually boundless. Architects and designers have successfully crafted container houses that exhibit one-of-a-kind and innovative architectural elements. Container houses can be tailor-made and altered to include an array of architectural components, such as expansive windows, skylights, rooftop gardens, balconies, and even multi-level designs. By stacking or arranging the containers in different configurations, fascinating shapes and layouts can be achieved. Some container houses have been ingeniously designed to integrate open floor plans, loft spaces, and inventive storage solutions. Furthermore, container houses can be combined with conventional building materials like wood, glass, and steel, resulting in a hybrid design that harmoniously blends the industrial aesthetic of containers with more traditional architectural features. This allows for the creation of extraordinary and visually pleasing homes that stand out from the ordinary. Additionally, container houses can also be designed to be environmentally friendly and sustainable, incorporating features such as solar panels, rainwater harvesting systems, and green roofs. These features not only contribute to the overall architectural design but also enhance the functionality and efficiency of the container house. In conclusion, container houses possess the potential to be designed with distinctive architectural features. With the appropriate level of creativity and expertise, container houses can be transformed into stunning and unique dwellings that reflect the individuality and style of their owners.
- Q: Are container houses suitable for coastal areas?
- Yes, container houses are suitable for coastal areas. They are durable, resistant to strong winds, and can withstand the corrosive effects of saltwater. Additionally, their modular nature allows for easy construction and customization, making them a practical choice for coastal regions where traditional housing may be less resilient to environmental factors.
- Q: Can container houses be designed to have a loft?
- Yes, container houses can be designed to have a loft. By utilizing the vertical space within the container, loft areas can be incorporated into the design. This allows for an efficient use of space, creating additional living or storage areas within the container house.
- Q: Can container houses be designed with a home library or study area?
- Certainly, container houses can be designed to include a home library or study area. These houses are renowned for their versatility and adaptability, allowing for various customization options to cater to different needs and preferences. By carefully planning and designing, a container house can easily accommodate a dedicated library or study area. One approach to integrate a library or study area in a container house is by utilizing the vertical space. Containers can be stacked or connected horizontally and vertically to create multiple levels, providing ample space for a dedicated library or study area. The walls can be utilized to install shelves, bookcases, and study desks, maximizing the available space. Another option is to create a separate room or partition within the container house specifically for the library or study area. This can be achieved by using dividing walls or screens to create a distinct space within the container. This approach provides more privacy and a dedicated environment for concentration and learning. Moreover, container houses can be designed with large windows or skylights to make the most of natural light, creating a bright and inviting atmosphere for reading and studying. Adequate lighting fixtures and electrical outlets can also be installed to ensure proper illumination and functionality in the library or study area. Ultimately, the design possibilities for incorporating a home library or study area in a container house are boundless. With meticulous planning and innovative solutions, container houses can be tailored to suit individual needs and preferences, including the addition of a functional and cozy space for reading, learning, and studying.
- Q: What are the maintenance requirements for container houses?
- The maintenance requirements for container houses are relatively low compared to traditional homes. However, there are still a few aspects that need regular attention. Firstly, it is important to regularly inspect the exterior of the container house for any signs of damage, such as dents or rust. If any damage is found, it should be repaired promptly to prevent further deterioration. Additionally, the exterior should be cleaned periodically to remove dirt, dust, and debris that could accumulate over time. Secondly, the roof of the container house should be checked regularly for leaks or any damage to the sealing. Any leaks should be addressed immediately to avoid potential water damage inside the house. Thirdly, the insulation of the container house should be inspected periodically to ensure it is in good condition. If there are any signs of wear or damage, it should be repaired or replaced as necessary to maintain adequate insulation. Furthermore, the plumbing and electrical systems should be regularly checked for any issues. This includes inspecting pipes, fittings, and connections for leaks or damage, as well as testing electrical outlets, switches, and appliances to ensure they are functioning properly. Lastly, container houses may require occasional pest control measures, especially if they are located in areas prone to insects or rodents. Regular inspection and treatment can help prevent infestations and maintain a clean living environment. Overall, while the maintenance requirements for container houses are relatively minimal, regular inspections and timely repairs are essential to ensure the longevity and functionality of the structure.
- Q: How long do container houses typically last?
- Container houses typically last around 25 to 30 years, depending on various factors such as maintenance, location, and quality of construction.
Send your message to us
Container Houses Sandwich Panels Wall and Roof Cladding
- Loading Port:
- Tianjin
- Payment Terms:
- TT OR LC
- Min Order Qty:
- 5 set
- Supply Capability:
- 10000 set/month
OKorder Service Pledge
OKorder Financial Service
Similar products
Hot products
Hot Searches
Related keywords
