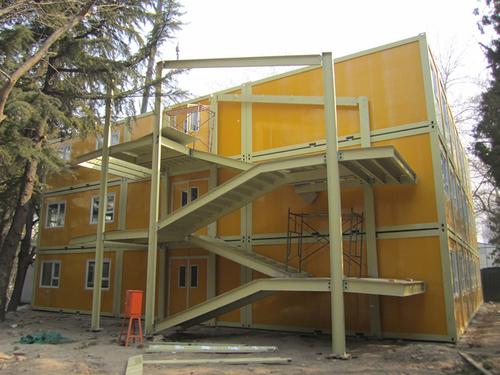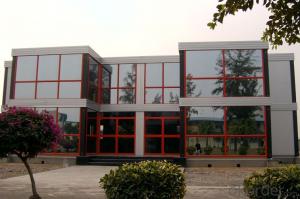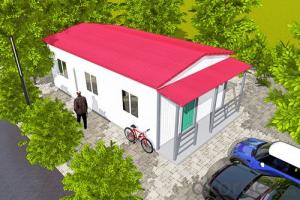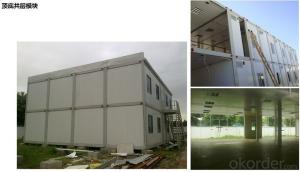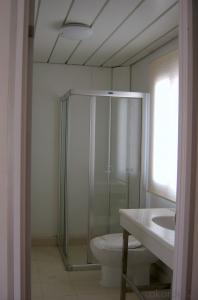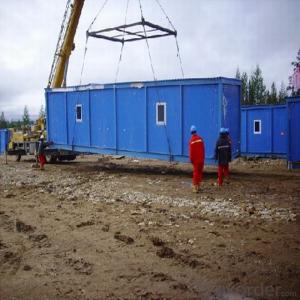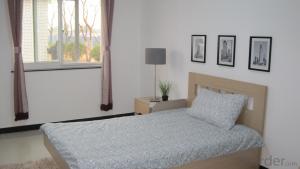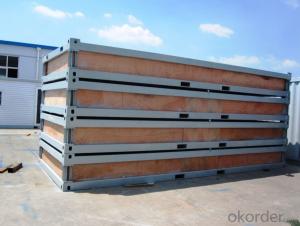Waterproof Good Insulated Prefab Container Solid hospital for Sale
- Loading Port:
- Tianjin
- Payment Terms:
- TT OR LC
- Min Order Qty:
- -
- Supply Capability:
- 500 Sets set/month
OKorder Service Pledge
OKorder Financial Service
You Might Also Like
Waterproof Good Insulated Prefab Container Solid hospital for Sale
This container hospital were jointed by our basic product called Flat-packed container house. It is widely used foroffice, accommodation, container building and commercial kiosk.
ProductFeatures:
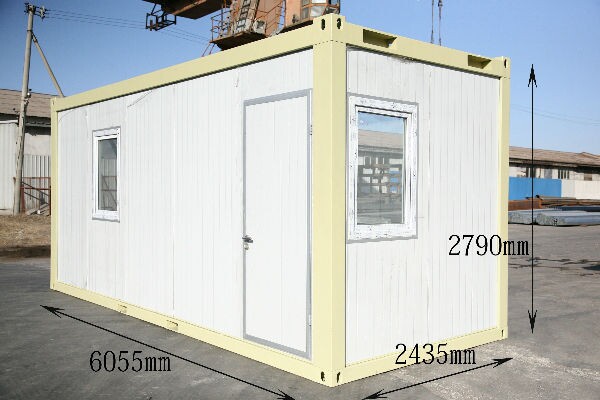
Dimension(mm)&Weight(kg)
Type | External | Internal | Weight (kg) | |||||
Length | Width | Height (package) | Height (assembled) | Length | Width | Height | ||
20’ | 6055 | 2435 | 648/864 | 2591/2790 | 5860 | 2240 | 2500 | from 1850 |
Floor
Steel frame | - made from cold rolled, welded steel profiles, 4 mm thick |
- 4 corner casts, welded | |
- 2 fork lift pockets (except 30’) - distance 1200mm (internal clearance of fork lift pockets: 240×80 mm) | |
- steel cross members, thickness=2mm | |
Insulation | - 100 mm thick Rock Wool |
Subfloor | - 0.5mm thick, galvanized steel sheet |
Floor | - 18mm plywood board |
- 1.8mm PVC floor - flammability class B1 - hardly combustible - smoke density class Q1 - low smoke emission - wear resistance factor: T level |
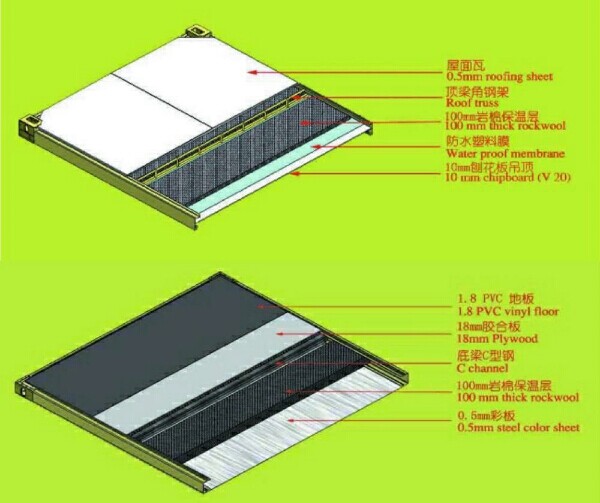
Insulation
Rockwool | - density:120kg/m3 |
- flammability class A- non combustible - smoke density class Q1 - low smoke emissio n | |
- certificated: CE & GL | |
NeoporR | - density:18kg/m3 |
- flammability class B1- non combustible - smoke density class Q1 - low smoke emission | |
- certificated: CE & GL |
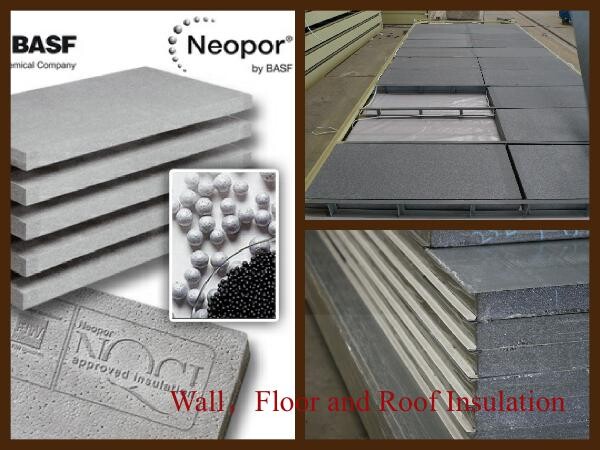
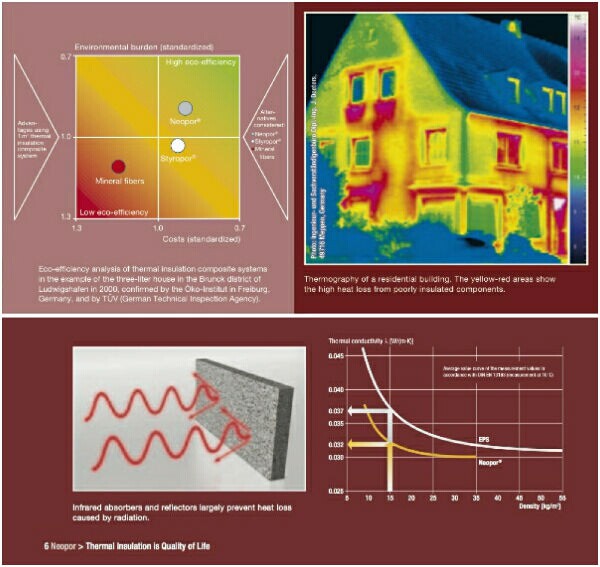
Coatings(Optional)
Deco Coating | Special coating can be applied on top of sandwich wall panel and make the external wall surface looks like plastering finishes or timber finishes. That makes the container house cozy and less industry look. |
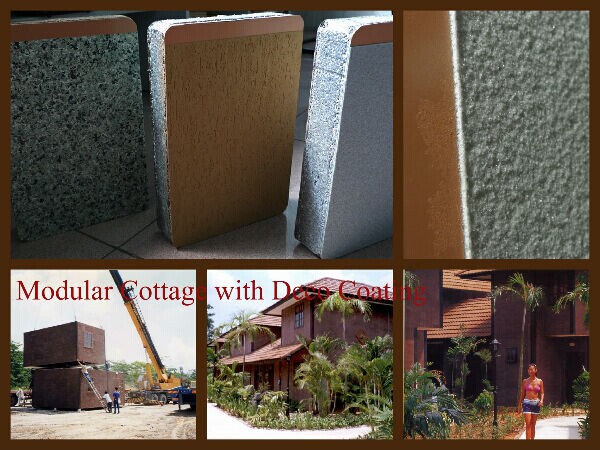
Packaging & Shipping
From ourfactory to overseas client, there are two ways to delivery the houses. If yourport can accept SOC (Shipper’s Owned Container), 4 standard cabins can bepacked as a 20ftcontainer and shipped naked. If can not, 7standard cabins can be loaded into one40ft HC.
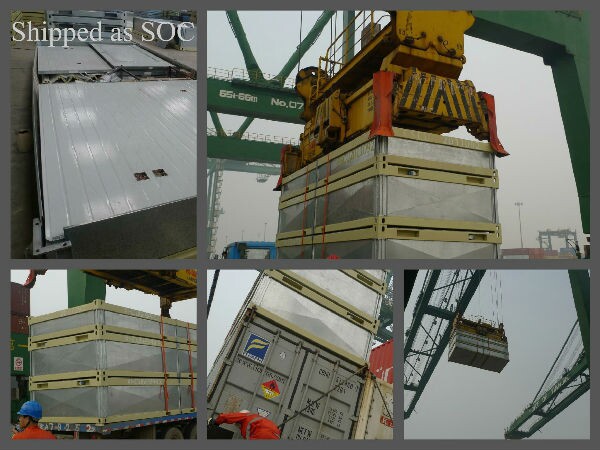
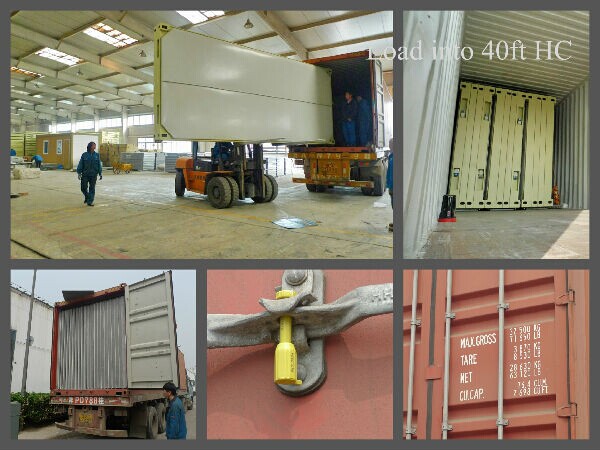
From thedealer’s workshop to the client’s place, it can be delivered by 6m long truck after assembly. The width and height are within traffic limitation.

Our Services
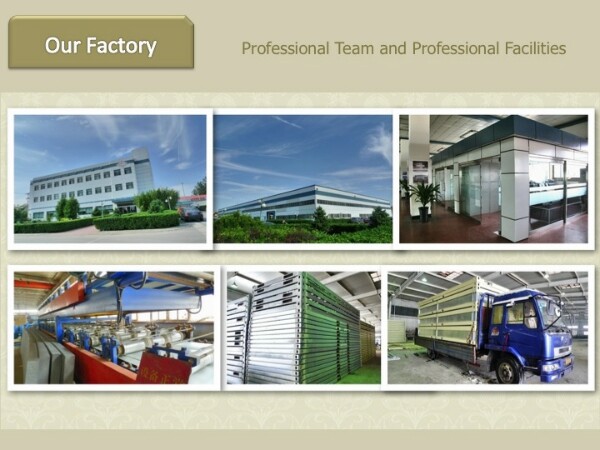
Wecould provide deisgn, manufacture, logistic and on-site instruction services.
Company Information
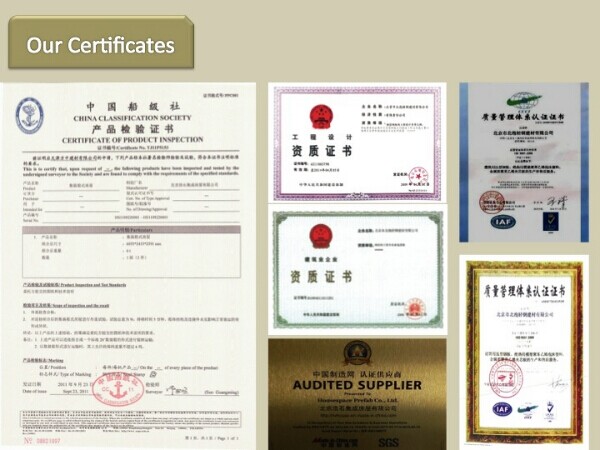


Waterproof Good Insulated Prefab Container Solid hospital for Sale
- Q: Can container houses be designed to have a minimalist interior design?
- Yes, container houses can certainly be designed to have a minimalist interior design. The versatility and simplicity of container structures lend themselves well to minimalist aesthetics. By carefully selecting the materials, colors, and furniture, it is possible to create clean lines, open spaces, and a sense of simplicity within a container house. To achieve a minimalist interior design, it is important to prioritize functionality and declutter the space. This can be done by selecting multipurpose furniture that serves multiple functions and eliminates the need for excessive pieces. Additionally, using built-in storage solutions and concealed cabinets can help keep the space organized and free of visual clutter. In terms of color palette, a minimalist interior design often relies on neutral tones such as white, beige, or gray. These colors create an open and airy atmosphere while allowing the focus to be on the simplicity of the space. However, pops of color can be added through accent pieces or artwork to bring visual interest and personality to the design. Lighting is another crucial element in minimalist design. Natural light should be maximized by incorporating large windows or skylights, as it helps create a sense of openness and connection to the surrounding environment. Additionally, using sleek and minimalistic light fixtures can further enhance the clean and uncluttered look. Ultimately, the key to designing a minimalist interior in a container house lies in the thoughtful selection of materials, furniture, and colors that prioritize simplicity, functionality, and open spaces. With careful planning and attention to detail, container houses can absolutely embody the principles of minimalist design.
- Q: Are container houses suitable for artists or creative spaces?
- Container houses are an excellent choice for artists and those seeking creative spaces. These unconventional structures provide several advantages that cater to the needs of artists and creatives. To begin with, container houses are highly adaptable and can easily be converted into creative spaces. The sturdy construction of shipping containers allows for straightforward modifications, such as the addition of windows, doors, or skylights to bring in natural light. Artists can also design open and spacious interiors or divide the space to meet their specific requirements. The modular nature of containers even allows for the combination of multiple units to create larger spaces or unique configurations. Furthermore, container houses are cost-effective, making them a compelling option for artists. The materials used in building container houses are often more affordable than traditional building materials, making them accessible for artists with limited budgets. Additionally, the construction process of container houses is typically faster and more efficient, saving both time and money. Moreover, container houses are environmentally friendly, appealing to artists who prioritize sustainability. By repurposing shipping containers, their environmental impact is reduced, giving them a second chance at life. Artists can also incorporate eco-friendly features such as solar panels or rainwater harvesting systems into their container houses, further reducing their carbon footprint. Lastly, container houses offer a unique aesthetic that can inspire and stimulate creativity. The industrial and minimalist design of containers provides a blank canvas for artists to transform into their own creative haven. The unconventional nature of container houses can also serve as a source of inspiration, fueling artistic expression. In conclusion, container houses are highly suitable for artists and creative spaces. Their customizability, cost-effectiveness, eco-friendliness, and unique aesthetic all contribute to enhancing artistic pursuits and fostering creativity.
- Q: Can container houses be designed with a swimming pool or hot tub?
- Yes, container houses can be designed with a swimming pool or hot tub. While it may require some additional planning and modifications, it is definitely possible to incorporate these features into a container house design. One option is to have an above-ground swimming pool or hot tub installed on a reinforced deck or platform adjacent to the container house. Another option is to create a rooftop pool or hot tub by reinforcing the container roof and installing a waterproof lining. Additionally, containers can be modified to include an indoor swimming pool or hot tub by removing sections of the container walls and reinforcing the structure to support the weight of the water. With proper planning and engineering, container houses can be customized to include these luxurious amenities.
- Q: Are container houses safe?
- Yes, container houses can be safe when properly designed and constructed. While some concerns may arise regarding insulation, ventilation, and structural integrity, these issues can be addressed through proper planning and expertise. Container houses can be built to meet safety codes and regulations, providing a secure and comfortable living space for occupants.
- Q: Are container houses safe and secure?
- Yes, container houses can be safe and secure when built and maintained properly. Container houses are constructed using steel shipping containers, which are designed to withstand extreme weather conditions and rough handling during transportation. This makes them structurally robust and resistant to natural disasters such as earthquakes and hurricanes. Furthermore, container houses can be customized with reinforced doors, windows, and security systems to enhance the safety and security of the occupants. These additional security measures can provide protection against break-ins and intrusions, ensuring the safety of the residents and their belongings. However, it is important to note that the safety and security of a container house depend on various factors such as the quality of construction, proper insulation, and regular maintenance. Hiring experienced professionals who are knowledgeable about container house construction is crucial to ensure that all necessary safety precautions are taken. Additionally, it is important to consider the location of the container house. Placing it on a stable foundation and in a secure area can further enhance its safety and security. Adequate fire safety measures, such as smoke detectors and fire extinguishers, should also be installed to minimize the risk of fire accidents. In conclusion, container houses can be safe and secure when built and maintained properly. With the right construction techniques, security features, and regular maintenance, container houses can provide a safe and comfortable living environment for their occupants.
- Q: Are container houses suitable for temporary housing solutions?
- Container houses are well-suited for temporary housing solutions. They are a popular choice due to their versatility, affordability, and ease of installation. These structures are created from repurposed shipping containers, making them an environmentally-friendly option. Not only can container houses be quickly set up and taken down, but they are also perfect for various temporary housing needs. They are ideal for disaster relief, construction site offices, and temporary worker accommodations. These houses are easily transportable and can be assembled in a short amount of time, providing a convenient solution for temporary housing requirements. Moreover, container houses can be tailored to meet specific needs and preferences. They can be modified to include insulation, heating, air conditioning, plumbing, and electrical connections. This ensures comfortable living conditions, regardless of the length of stay. Furthermore, container houses are more cost-effective compared to traditional housing options. The use of recycled shipping containers significantly reduces construction expenses. Consequently, container houses are a more affordable alternative for temporary housing solutions. In conclusion, container houses are indeed suitable for temporary housing solutions. They offer a flexible, cost-effective, and eco-friendly option that can be customized to meet various needs. Whether it is for disaster relief efforts, temporary offices, or worker accommodations, container houses provide a practical and efficient solution for temporary housing requirements.
- Q: How are container houses constructed?
- Container houses are constructed by repurposing shipping containers, which are typically made of steel and come in standard sizes. The process begins by selecting the desired number of containers and preparing the site where the house will be built. The containers are then cleaned, removing any rust or debris, and modifications are made to create openings for doors, windows, and other necessary features. Next, the containers are positioned and secured to a foundation, which can be a concrete slab or piers, ensuring stability and structural integrity. Once in place, the containers are often reinforced with additional steel beams or welded together to create larger living spaces. Insulation is a crucial step in the construction process, as shipping containers are not naturally insulated. This is done using various materials like foam insulation, spray foam, or fiberglass insulation to regulate the temperature inside the house and prevent condensation. After insulation, the interior walls, flooring, and ceiling are installed to transform the containers into livable spaces. Depending on the design, plumbing and electrical systems are then installed, connecting the house to utilities like water supply, electricity, and sewage. Finally, the exterior of the container house can be customized with siding, paint, or other finishes to enhance its appearance and protect it from weather conditions. Landscaping and outdoor features can also be added to complete the construction process. Overall, container houses offer a cost-effective and sustainable alternative to traditional construction methods. Their construction process is relatively quick and efficient, making them an attractive option for those seeking affordable and eco-friendly housing solutions.
- Q: Can container houses be designed with multiple floors?
- Yes, container houses can be designed with multiple floors. While the basic structure of a container is typically designed to be stacked horizontally, it is possible to modify and stack them vertically to create multi-story container houses. This can be achieved by reinforcing the containers and adding additional structural supports to ensure stability and safety. By stacking the containers, it is possible to create multiple levels within the house, providing more living space and allowing for a variety of room configurations. However, it is important to work with a professional architect or engineer who has experience in designing multi-story container houses to ensure proper structural integrity and compliance with building codes and regulations.
- Q: Can container houses be built with a fireplace or wood-burning stove?
- Yes, container houses can be built with a fireplace or wood-burning stove. However, it is important to ensure proper ventilation and safety measures are in place, considering the limited space and potential fire hazards associated with using open flames in a confined area like a container home.
- Q: What is the advantage of a container room?
- the main reason is the high price of land, you buy a house box, then you have to consider you put the container to rent the land, the price you have considered no
Send your message to us
Waterproof Good Insulated Prefab Container Solid hospital for Sale
- Loading Port:
- Tianjin
- Payment Terms:
- TT OR LC
- Min Order Qty:
- -
- Supply Capability:
- 500 Sets set/month
OKorder Service Pledge
OKorder Financial Service
Similar products
Hot products
Hot Searches
Related keywords

