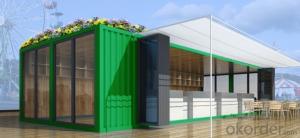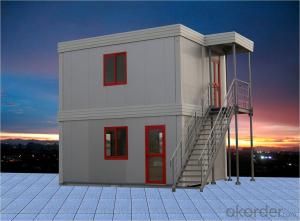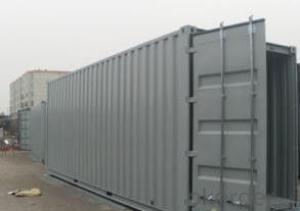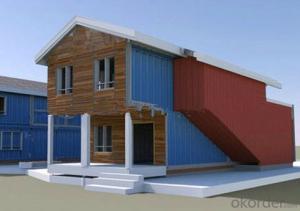Double prefabricated shipping containers housing, low-cost resorts
OKorder Service Pledge
OKorder Financial Service
You Might Also Like
Specifications
1 Durable
2 Fast Assemble & Dismantle
3 Water/Fire Proof
4 Cost Saving as Traditional Construction
5 Pretty Appearances
New prefab shipping container homes
Shijiazhuang Weizhengheng Light Steel Color Plate Co.,Ltd
Our Company is mainly engaged in production of various of steel coils,corrugated color steel sheets and sandwich panels, as well as large-scale steel structure design, production and installation. All these products share the merits of light body, beautiful appearance, earthquake-resistance, fast installation and durability.
1. Brief Introduction
It is a kind of light steel structure house/project made by C purlin, Z purlin, sandwich panel, corrugated steel sheet and other accessories like the door and window.
It can maximum the customer requirement and the satisfaction of the cost and quality.
2.Components &Specification
1.Main frame structure: main frame, foundation bolt, high-strength bolt
2.Secondary steel structure: purlin, supporting system, paint
3.Building envelope: roofing sheet, skylight, accessories, etc.
4.Roofing panel, wall panel: EPS sandwich panel, rockwool sandwich panel, glasswool sandwich panel.
5.Windows: Aluminium alloy window or plastic steel windows
6.Doors: sandwich board door or aluminium alloy door.
7.Bathroom: equipped with one toilet bowl, one wash basin, one shower equipment.
8.Kitchen: will be equipped with one kitchen cabinet.
9.Electricity: supply all the electricity system and equipment
10.Color: all RAL colors
3.Technical Data
| Technical Data | ||
| Item | Name | Specifications |
| Standard Accessories | Ground Main Beam | H248X124X5X8,material: Q235 |
| Roof Beam | C180*70*20*3.0, material: Q235 | |
| Wall Column | square tube 70*70*3.0,material: Q235 | |
| Corner column | pressured angle steel sheet, material: Q235 | |
| Floor | wooden floor | |
| Door | colored steel sandwich panel door, size: 750mm*2000mm | |
| Window | plastic-steel window, size: 600mm*800mm | |
| Design Parameter | Roof Live Load | 0.5KN/sqm |
| Wind Load | wind scale: 10, wind pressure: 0.5KN/sqm, designed wind speed: 28m/S | |
| Heat Transfer Coefficient | wall: 0.30~0.18 w/sqm.k ceiling: 0.28~0.13 w/sqm.k floor:0.33~0.15 w/sqm.k | |
| Earthquake Resistance | 7 degree | |
| Suitable Temperature | suitable temperature range: -50degrees Celsius~+50degrees Celsius | |
4. Application
Widely used in construction site, temporary office, residential building.
Can design as per customer’s request, i.e. domitory, office, shop, washing room, kitchen and workship, etc.
- Q: Can container houses be designed for adventure or outdoor tourism accommodations?
- Certainly, container houses are an excellent choice for adventure or outdoor tourism accommodations. In recent years, their popularity has soared due to their versatility, affordability, and eco-friendliness. These houses can be easily modified and tailored to suit different environments, making them a top choice for adventure seekers. One of the remarkable features of container houses is their ability to seamlessly blend with the natural landscape. This creates a unique and immersive experience for tourists, particularly when placed in remote locations like national parks, forests, or mountains. Visitors can bask in the beauty of nature while enjoying comfortable and well-equipped accommodations. Speaking of equipment, container houses can be equipped with various amenities to cater to the needs of adventure tourists. For instance, they can have designated storage spaces for outdoor gear, drying rooms for wet equipment, and built-in hooks or racks for hanging and drying gear. Additionally, these houses can incorporate sustainable features like solar panels for energy generation and rainwater harvesting systems, making them eco-friendly choices. Moreover, the flexibility of container houses shines through their ease of transportation and assembly. This allows for quick setup and dismantling, making them perfect for temporary or seasonal adventure tourism accommodations. They can serve as base camps for hiking or mountaineering expeditions, cycling or motorcycling tours, or even as glamping sites for those seeking a distinctive outdoor experience. In conclusion, container houses offer a practical and innovative solution for adventure or outdoor tourism accommodations. Their design can be tailored to suit the specific needs of the location and the tourists, ensuring a comfortable and sustainable stay while embracing the spirit of adventure and outdoor exploration.
- Q: Are container houses fireproof?
- Container houses are not inherently fireproof, as they are made of steel, which can conduct heat and cause fires to spread quickly. However, with proper insulation, fire-resistant materials, and safety measures in place, container houses can be made to be more fire-resistant.
- Q: What are the requirements for container house structure design?
- to maximize its structural advantages. First, the container building unit can be transported as a whole, the container assembly is easy to disassemble
- Q: Can container houses be built on a tight budget?
- Yes, container houses can be built on a tight budget. One of the major advantages of container houses is their cost-effectiveness. Used shipping containers can be purchased at a relatively low price, especially if they are in good condition. Additionally, the construction process of container houses is typically faster and more efficient compared to traditional houses, which can further reduce labor costs. There are also numerous ways to save money during the construction and design phase of a container house. For instance, utilizing recycled materials for insulation, interior finishes, and fixtures can significantly lower the overall cost. Furthermore, opting for a simpler design and layout can help minimize expenses. Moreover, container houses are known for their energy efficiency, which can result in long-term savings. Containers are naturally well-insulated and can be further insulated with cost-effective materials, reducing the need for heating and cooling systems. This can lead to lower energy bills and reduced maintenance costs in the long run. In conclusion, container houses offer a great opportunity to build a home on a tight budget. With careful planning, smart material choices, and efficient design, it is possible to create a comfortable and sustainable living space without breaking the bank.
- Q: Can container houses be designed with a home gym or fitness area?
- Yes, container houses can definitely be designed with a home gym or fitness area. Container houses are highly customizable and can be designed to meet the specific needs and preferences of the homeowners. Adding a home gym or fitness area to a container house is a popular choice for those who value health and fitness. The compact nature of containers actually lends itself well to creating a functional and efficient fitness space. To design a container house with a home gym or fitness area, certain considerations need to be made. Firstly, the size of the container will determine how much space can be allocated for the gym. Containers come in various sizes, so choosing a larger container will provide more room for equipment and workout space. Additionally, it is important to ensure that the container is well-insulated and properly ventilated to create a comfortable environment for exercising. The layout of the gym area should be carefully planned to maximize the use of space. This may involve incorporating adjustable workout equipment, such as foldable benches or wall-mounted racks, to save space when not in use. Utilizing vertical space through the installation of wall-mounted storage units or racks can also help to optimize the gym area. When designing a container house with a home gym or fitness area, it is crucial to consider the structural integrity of the container. Reinforcements may be necessary to support the added weight of gym equipment and to ensure the safety of the occupants. Overall, container houses offer great potential for incorporating a home gym or fitness area. With proper planning and design, container homes can provide functional and stylish spaces to promote health and wellness.
- Q: How do container houses compare to modular homes?
- Both container houses and modular homes have gained popularity as alternatives to traditional, site-built houses, but there are several important differences between them. Container houses are created by repurposing and modifying shipping containers to create livable spaces. They are renowned for their durability, as shipping containers are designed to withstand harsh transportation conditions. However, due to their limited size and shape, container houses often have a more compact and minimalist design. They are also typically more affordable compared to modular homes because the containers themselves serve as the structural foundation. On the contrary, modular homes are constructed in sections, or modules, in a factory and then transported to the building site for assembly. These modules are usually larger and more customizable than shipping containers, allowing for a wider variety of floor plans and designs. Modular homes provide greater flexibility in terms of size, layout, and finishes, making them more similar to traditional homes. Additionally, modular homes are typically built to meet local building codes, ensuring compliance with safety and quality standards. Regarding cost, container houses are generally more affordable upfront due to the lower cost of shipping containers. However, modular homes often have a higher resale value and may offer better long-term investment potential. Modular homes also tend to be more energy-efficient and provide better insulation compared to container houses. Ultimately, the decision between container houses and modular homes depends on individual preferences, budget, and specific needs. Container houses are ideal for those seeking a unique, minimalist design and lower initial cost, while modular homes offer more customization options and a closer resemblance to traditional homes.
- Q: Are container houses suitable for eco-resorts or eco-retreats?
- Yes, container houses are suitable for eco-resorts or eco-retreats. Container houses have gained popularity in sustainable and eco-friendly architectural designs due to their low impact on the environment. They can be easily repurposed, offer energy efficiency, and reduce construction waste. Additionally, container houses can be designed to blend with the natural surroundings, further enhancing the eco-resort or eco-retreat experience.
- Q: What are the common challenges in building a container house?
- When constructing a container house, there are various challenges to consider, although the concept is innovative and cost-effective. Some common challenges include the following: 1. Structural modifications are necessary since containers are originally designed for heavy loads on their four corners. To convert them into living spaces, substantial structural changes are needed. These modifications involve cutting openings for doors and windows, reinforcing walls, and adding additional support to maintain the structural integrity of the container house. 2. Insulation and ventilation are crucial due to the steel composition of containers, which easily conducts heat or cold. Proper insulation is essential for maintaining a comfortable living environment. Additionally, sufficient ventilation must be planned to prevent condensation and ensure proper airflow within the limited space. 3. Plumbing and electrical systems may pose challenges due to the limited space available in a container house. Adequate planning is necessary to ensure the proper placement and connection of pipes, wires, and outlets, while also complying with building codes and regulations. 4. Obtaining building permits and adhering to regulations can be a challenge depending on the location. Some areas have specific regulations for container houses that must be followed to ensure legal compliance. 5. Transportation and site access can be difficult due to the large and heavy nature of containers. In remote areas or limited spaces, careful planning and coordination are required to transport the containers and ensure access to the building site. 6. Limited space and design flexibility are inherent to container houses due to their fixed dimensions. Efficient space planning and creative design solutions are necessary to maximize the available space and ensure a functional and comfortable living environment. 7. Environmental considerations are important since containers may have previously transported goods, which could introduce hazardous materials or toxic substances. Proper cleaning and treatment of the container are necessary to ensure a safe living environment. Despite these challenges, container houses offer unique advantages such as affordability, sustainability, and mobility. By engaging in proper planning, seeking professional assistance, and paying attention to detail, these challenges can be overcome, resulting in a distinctive and environmentally friendly living space.
- Q: Can container houses have a traditional interior design?
- Certainly! Traditional interior design can definitely be applied to container houses. While container houses are typically associated with modern and minimalist styles, they can be personalized to accommodate any interior design preference, including traditional. To achieve a traditional interior design in a container house, attention should be given to the selection of materials, colors, and furniture. Opting for warm and rich tones such as deep browns, reds, or creams can instantly create a traditional ambiance. Incorporating traditional materials like wood, stone, or brick can further enhance the desired aesthetic. When it comes to furniture, it is crucial to choose pieces with a classic and timeless design. This might include ornate wooden tables, chairs with traditional upholstery, and vintage-style cabinets. Furthermore, adding detailed moldings and trim work on walls and ceilings can bring an element of elegance and traditional charm. It is important to acknowledge that creating a traditional interior design in a container house may require some ingenuity and customizations due to limited space and structure. However, with the right combination of materials, colors, and furniture, it is certainly possible to achieve a traditional interior design in a container house, blending modern functionality with traditional aesthetics.
- Q: Can container houses be designed with large windows?
- Yes, container houses can be designed with large windows. One of the advantages of container houses is their versatility in design, allowing for various customization options, including the incorporation of large windows. With proper engineering and design considerations, containers can be modified to accommodate larger or multiple windows, creating a more open and spacious feel to the interior while maximizing natural light and views. Architects and designers have been successful in transforming container houses into modern, aesthetically pleasing homes by strategically placing large windows to enhance both the interior and exterior of the structure. Additionally, the use of large windows in container houses can provide a sense of connection with the surrounding environment and can be an effective way to make the most of limited space.
Send your message to us
Double prefabricated shipping containers housing, low-cost resorts
OKorder Service Pledge
OKorder Financial Service
Similar products
Hot products
Hot Searches
Related keywords
























