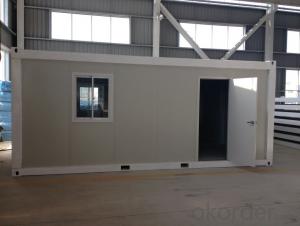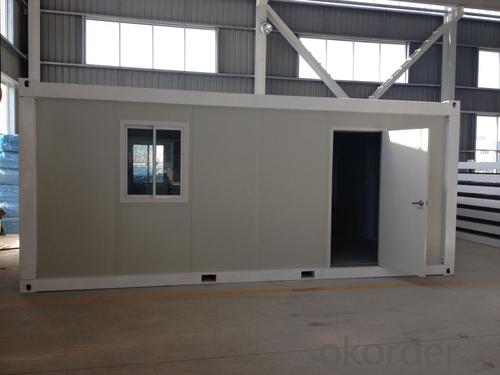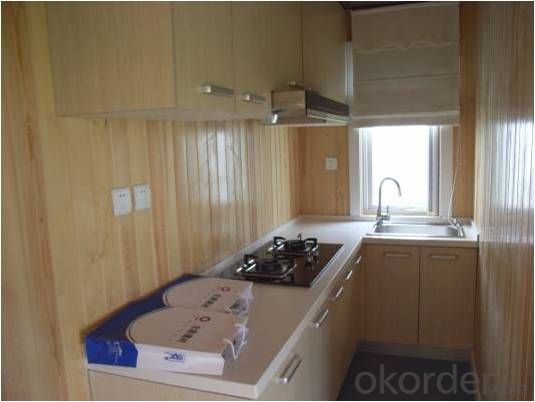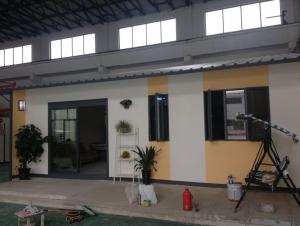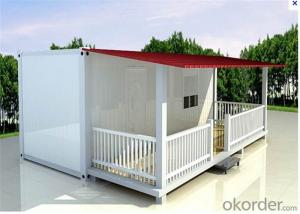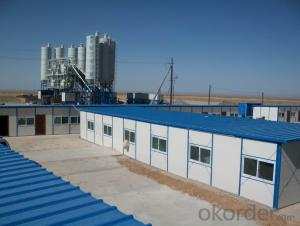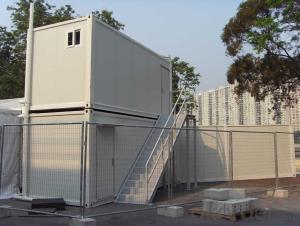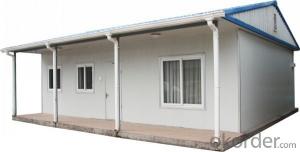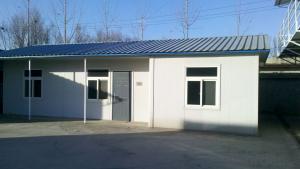Container Houses Price Low Cost Container Houses With Sandwich Panels Wall And Roof For Mobile Home
- Loading Port:
- China Main Port
- Payment Terms:
- TT or LC
- Min Order Qty:
- 1 set
- Supply Capability:
- -
OKorder Service Pledge
OKorder Financial Service
You Might Also Like
Container Houses Price Low Cost Container Houses With Sandwich Panels Wall And Roof For Mobile Home
Characteristic:
1.Suitable for inland/sea transportation.
2.Demountable.
3.Good insulation.
4. Can be joined in three directions.
Specification list
| Size | External | 6058mm(L)* 2438mm(W)* 2591mm(H) |
| Internal | 5820mm(L)* 2200mm(W)* 2375mm(H) | |
| Color | Standard: White | |
| Steel Frame | 3mm (Hot-galvanized) | |
| Wall | 60mm EPS sandwich panel | |
| Roof | 1st layer | 50mm EPS sandwich panel |
| 2nd layer | 100mm thermal insulation | |
| 3rd layer | Galvanized roof tile | |
| Floor | 1st layer | Hot-galvanized steel sheet |
| 2nd layer | 20mm XPS board | |
| 3rd layer | 10mm cement board | |
| 4th layer | Vinyl Floor | |
| Door (1pc) | Steel security door (with keys) | |
| Size- 900mm*2100mm | ||
| Window (2pcs) | Sliding PVC windows: Size--800mm*1100mm (2pc) | |
| Electricity | Distribution box*1 | |
| Circuit break*1 | ||
| Ceiling Lights*2 | ||
| Sockets*3 | ||
| Switch*1 | ||
| Local standard cables | ||
| Water pipes | Local standard supply and drainage pipes | |
Advantages:
1.Panel structure
Saving transport and storage space
The standard HS flatpack cabin can constitute a standard 20 feet container house. Each cabin can be packed as 1/4 of 20” container’s volume. 4 cabins can be packed as one 20” container and suitable for vessel or inland transportation. It will save not only large space but also large amount of costs in the process of transportation and storage.
2.Pre-assembled in the factory
In order to minimize the on-site work.
The producing of bottom and top frame and the decorative layer has been finished in the factory. The door and the window have been pre-installed on the wall panels and the circuit has been embedded well. The only thing the customers need to do is to fix the pillars and wall panels by bolts on the bottom and top frame and plug in the cable clamp in turn and then nail the decoration molding in the certain place. So a 15-square-meter’s house will be done which only need little on-site time to finish the job.
3.With firm structure
The earthquakes and typhoons can be resisted.
The structural components are customized in accordance with the specification of shipping containers which are lager than ordinary steel housing component size. Connected by high-strength bolts, intensive overall structure can be formed with the ability of preventing nine earthquakes and typhoons.
4.Modular design
Be linked on unlimited extension
With modular design, HS cabin can be connected in the vertical and horizontal direction unlimitedly and also it can form well-proportioned building groups with the stairs and terrace and meet the different requirements for business or leisure.
5.High standardization
Easy to be repaired and maintained for high standardization.
As the HS cabin uses modular design, all of the parts from the top and bottom frame to one piece of wall panel can be replaced with standard parts if it is damaged.
FAQ
Q1: Why buy Materials & Equipment from OKorder.com?
A1: All products offered by OKorder.com are carefully selected from China's most reliable manufacturing enterprises. Through its ISO certifications, OKorder.com adheres to the highest standards and a commitment to supply chain safety and customer satisfaction.
Q2: How do we guarantee the quality of our products?
A2: We have established an advanced quality management system which conducts strict quality tests at every step, from raw materials to the final product. At the same time, we provide extensive follow-up service assurances as required.
Q3: What is the service life of a Prefabricated House?
A3: The life of a prefabricated house is at least double that of a corresponding concrete building.
Q4: Why choose a Prefabricated House?
A4: Prefabricated Homes are built to high aesthetic and architectural standards. Additionally, Prefabricated Houses are more resistant (better earthquake protection) and are not affected by extreme weather events, use eco-friendly materials, and offer excellent insulation and energy efficiency.
Q5: Are Prefabricated Houses safe?
A5: Our houses are completely safe. Advances in the field of prefabricated buildings have reached a point that today Prefabricated Homes are considered safer than traditional homes built with brick. In areas with high seismic activity and in countries prone to extreme weather events residents prefer prefabricated homes for safety reasons.
Packing
Our flat pack container houses are designed to be the same size of 20' shipping containers so that it's unnecessary to be loaded into shipping containers.
Every 4 units will be packed and treated as 1*20'SOC. Therefore, 1 unit only costs 1/4 of a 20GP's freight.
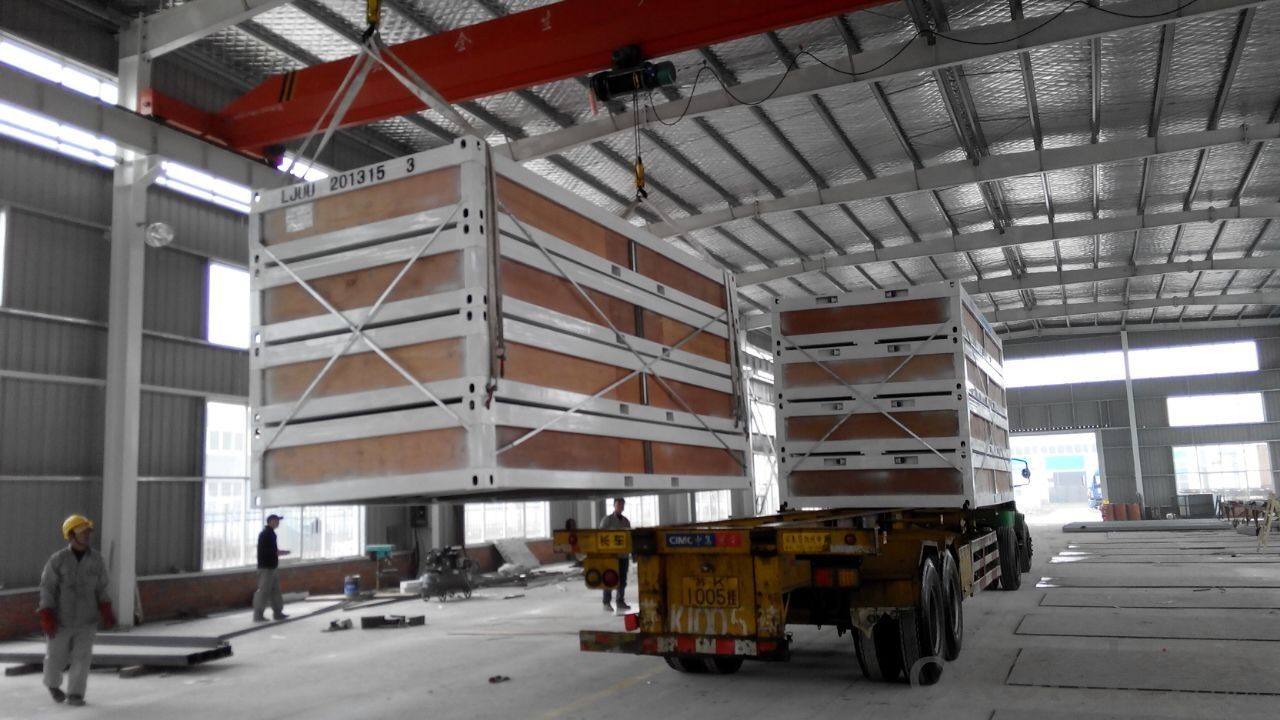
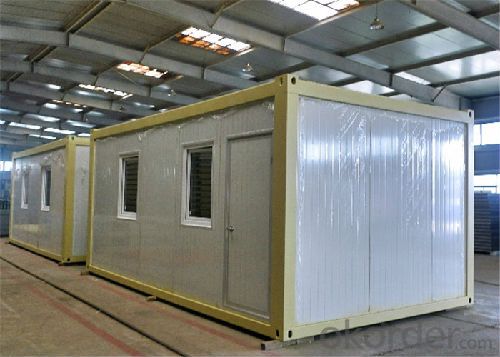
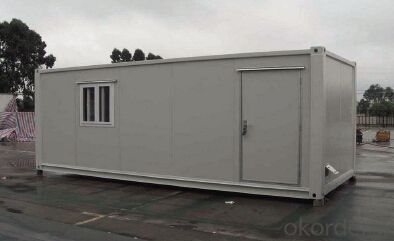
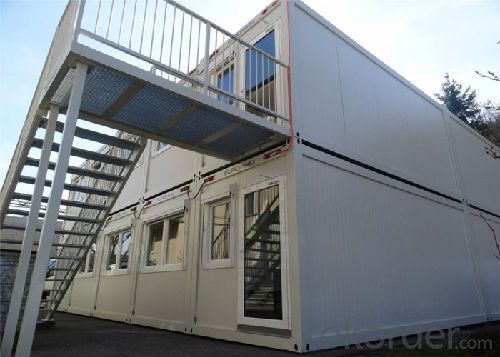
- Q: Can container houses be designed to have a loft or mezzanine level?
- Yes, container houses can be designed to have a loft or mezzanine level. The versatility and modularity of container structures allow for various design options, including the incorporation of additional levels to maximize the available space. By utilizing creative engineering and architectural techniques, container houses can be customized to include loft or mezzanine areas, providing additional living or storage space.
- Q: Are container houses suitable for home offices or workspaces?
- Yes, container houses are suitable for home offices or workspaces. They offer a cost-effective and versatile solution, providing a dedicated and customizable space for work. With proper insulation and design modifications, container houses can provide a comfortable and productive environment for remote work or running a business from home.
- Q: Are container houses suitable for educational or learning centers?
- Yes, container houses can be suitable for educational or learning centers. These structures offer versatility and can be easily modified to accommodate different educational needs. They are cost-effective, eco-friendly, and can be designed to provide a conducive learning environment with proper insulation, ventilation, and lighting. Additionally, container houses can be customized to include classrooms, libraries, laboratories, or meeting spaces, making them a practical choice for educational institutions.
- Q: Are container houses suitable for individuals with allergies or sensitivities?
- Container houses can be suitable for individuals with allergies or sensitivities, as they can be designed to have proper ventilation systems and insulation, which helps to minimize the presence of allergens or irritants. Additionally, container houses can be built with non-toxic materials, reducing the risk of triggering allergic reactions or sensitivities. However, it is important for individuals with specific allergies or sensitivities to consider their specific needs and consult with a professional to ensure the house is tailored to their requirements.
- Q: Are container houses suitable for small business offices?
- Indeed, container houses prove to be a viable choice for small business offices. They present various advantages that render them suitable for such purposes. To start with, container houses offer a cost-effective solution. Compared to conventional office spaces, their construction and maintenance costs are significantly lower. This proves particularly advantageous for small businesses operating on limited budgets, enabling them to save substantial amounts of money on rent and construction expenses. Moreover, container houses boast high levels of customization. They can be easily modified and tailored to meet the specific needs and requirements of small business offices. Containers can be stacked or interconnected to create larger office spaces, complete with all the necessary amenities, including electricity, plumbing, heating, and air conditioning. Additionally, container houses exhibit portability and flexibility. They can be effortlessly transported to different locations, making them an ideal choice for small businesses that frequently change their office space or operate in multiple areas. This mobility also allows for future expansion or downsizing, depending on the evolving needs of the business. Furthermore, container houses contribute to environmental preservation. By repurposing shipping containers, we can reduce waste and promote sustainability. This serves as a crucial consideration for small businesses aiming to adopt environmentally friendly practices and minimize their carbon footprint. Nevertheless, it is important to acknowledge certain limitations of container houses. The limited space available within a container may not be suitable for businesses requiring extensive office areas or accommodating a significant number of employees. Additionally, container houses may not align with the needs of businesses seeking a more professional or upscale image. In conclusion, container houses offer a suitable alternative for small business offices, providing cost-effectiveness, customization, portability, and eco-friendliness. Nevertheless, it is imperative to thoroughly evaluate the specific needs and requirements of the business before opting for container houses as office spaces.
- Q: Are container houses suitable for pet shelters?
- Indeed, container houses are indeed suitable for pet shelters. They possess several advantages that render them a feasible choice for this purpose. Firstly, container houses present a cost-effective solution for pet shelters with limited budgets as they are affordable and easily obtainable. Secondly, these houses can be effortlessly modified and tailored to fulfill the specific requirements of pet shelters. They can be outfitted with insulation, ventilation systems, and plumbing to ensure the animals' comfort and well-being. Furthermore, container houses are highly durable and resistant to inclement weather, creating a secure and safe environment for the animals. They can endure extreme weather conditions and are less vulnerable to harm caused by pests. Additionally, container houses are portable, granting pet shelters the flexibility to relocate or expand their facilities whenever necessary. In conclusion, container houses offer a practical and efficient resolution for pet shelters by providing a secure, affordable, and adaptable space for animals in need.
- Q: Are container houses suitable for military or remote camps?
- Yes, container houses are suitable for military or remote camps. They are versatile, easily transportable, and can be quickly set up and taken down. Container houses can provide durable and secure accommodation for military personnel or remote camp workers, offering necessary amenities and protection in challenging environments.
- Q: Are container houses safe?
- When built and designed properly, container houses have the potential to be safe. Despite not being the conventional housing choice, container houses have become popular due to their affordability, sustainability, and versatility. The safety of these houses relies heavily on factors such as construction quality, insulation, and adherence to building codes and standards. Typically constructed with steel, container houses possess structural strength and resistance against extreme weather conditions like hurricanes and earthquakes. However, it is crucial to ensure that the containers used in construction are in good condition, free from rust, and have not been exposed to hazardous substances. Proper insulation plays a vital role in maintaining a comfortable interior temperature and preventing condensation, which can lead to mold and other health issues. Adequate insulation regulates heat and cold, resulting in an energy-efficient and safe living environment. Compliance with local building codes and regulations is another essential aspect of container house safety. These codes guarantee that the structure meets safety standards, including fire safety, electrical wiring, and plumbing. Engaging professional architects and builders experienced in container house construction can assist in adhering to these regulations. Moreover, container houses can be equipped with safety features like smoke detectors, fire extinguishers, and security systems to enhance overall safety and security for occupants. In conclusion, with proper construction, high-quality materials, insulation, and adherence to building codes and regulations, container houses can be considered safe. Seeking guidance from professionals and experts in this field is imperative to ensure the safety and durability of container houses.
- Q: Are container houses suitable for bed and breakfast accommodations?
- Absolutely! Bed and breakfast accommodations can definitely benefit from using container houses. The popularity of these houses has skyrocketed in recent years due to their versatility, affordability, and sustainability. They can be easily converted into comfortable and fashionable living spaces, making them an ideal choice for bed and breakfast accommodations. Container houses provide numerous advantages for bed and breakfasts. Firstly, they offer a high level of customization, enabling owners to create unique and personalized spaces for their guests. Additionally, the modular nature of container houses allows for easy expansion or modification of the accommodations based on demand. Moreover, container houses are cost-effective when compared to traditional construction methods. The materials used in building them are often more affordable, and the construction process is quicker, resulting in time and money savings. This affordability can then be passed onto guests, providing them with a more budget-friendly option for their stay. Furthermore, container houses are environmentally friendly. By repurposing shipping containers that would otherwise go to waste, bed and breakfast owners can contribute to sustainability efforts. Container houses can also incorporate energy-efficient features like solar panels, rainwater harvesting systems, and insulation, thereby reducing their carbon footprint. In terms of aesthetics, container houses can be designed to be modern, sleek, and visually appealing. With the assistance of professional architects and designers, container houses can be transformed into stylish accommodations that attract guests seeking unique and Instagram-worthy experiences. In conclusion, container houses are indeed suitable for bed and breakfast accommodations. They offer versatility, affordability, sustainability, and the potential for stunning designs, making them an excellent choice for owners aiming to create memorable experiences for their guests.
- Q: Are container houses suitable for individuals who enjoy DIY projects?
- Yes, container houses are definitely suitable for individuals who enjoy DIY projects. In fact, they can be an excellent choice for those who love to get their hands dirty and take on various DIY tasks. Container houses provide a great opportunity for creative individuals to design and build their own unique living space. One of the key advantages of container houses is their modular design, which allows for easy customization. Individuals can easily modify the interior and exterior of the container to suit their preferences. DIY enthusiasts can utilize their skills to create personalized layouts, install unique fixtures, and add creative touches to their container homes. Moreover, container houses offer a cost-effective option for DIY projects. Containers can often be purchased at a relatively low price, especially when compared to traditional construction materials. This allows individuals to allocate more of their budget towards customizing and upgrading their container home. Container houses also provide a great opportunity for individuals to practice sustainable living. By repurposing shipping containers, DIY enthusiasts can contribute to the reduction of waste and promote eco-friendly lifestyles. They can incorporate energy-efficient features such as solar panels, rainwater harvesting systems, and smart appliances to further enhance sustainability. Additionally, container houses are relatively easy to construct compared to traditional houses. With some basic construction knowledge and skills, individuals can take on the challenge of building their own container home. There are numerous resources available online, including step-by-step guides and video tutorials, that can assist DIY enthusiasts throughout the construction process. In conclusion, container houses are an excellent choice for individuals who enjoy DIY projects. They offer a customizable and cost-effective solution for those who want to design and build their own living space. With their modular design, sustainability options, and relative ease of construction, container houses provide a perfect platform for DIY enthusiasts to showcase their creativity and skills.
Send your message to us
Container Houses Price Low Cost Container Houses With Sandwich Panels Wall And Roof For Mobile Home
- Loading Port:
- China Main Port
- Payment Terms:
- TT or LC
- Min Order Qty:
- 1 set
- Supply Capability:
- -
OKorder Service Pledge
OKorder Financial Service
Similar products
Hot products
Hot Searches
Related keywords
