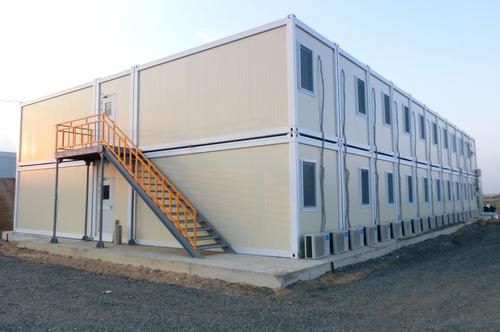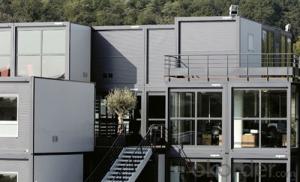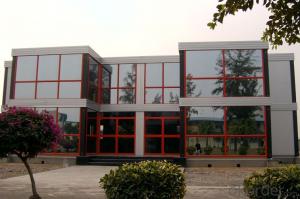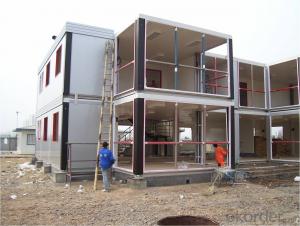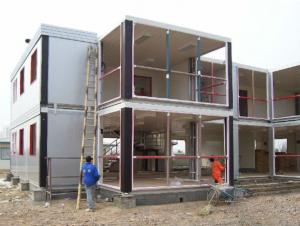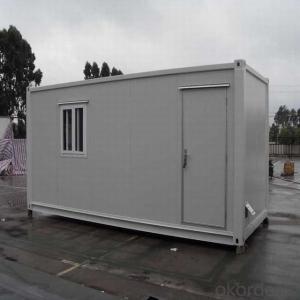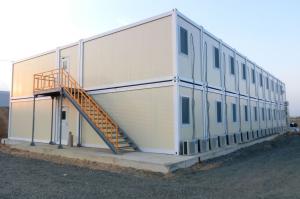Container House Multifunctional for Australia Made in China
- Loading Port:
- Tianjin
- Payment Terms:
- TT OR LC
- Min Order Qty:
- 3 set
- Supply Capability:
- 500 set/month
OKorder Service Pledge
OKorder Financial Service
You Might Also Like
Container House Multifunctional for Australia Made in China
1. The benefits of Container House
Perfect for modular/prefab site offices,cabins,warehouse,villa,toliet,shop,hotel,camp,office
Efficient, low cost designs that can be customized for end user requirements
Easy for low skilled workers to assemble
The light steel frame structure is strong and reliable
Many modular homes can be stacked and linked together to create more space
Neat inside: plumbing and wires are hidden into the sandwich panel
2. Certificates:
ISO9001, ISO14001, CSA(Canadian Standards Association), CE(European Conformity), AU(Australia Standard),UL(America standard)
FAQ:
1.How about the installation? For example, the time and cost?
To install 200sqm house needs only 45 days by 6 professional workers. The salary of enginner is USD150/day, and for workers, it's 100/day.
2.How long is the life span of the house?
Around 50 years
3. And what about the loading quantity?
One 40'container can load 140sqm of house.
The cabin can be dis-assemebled for transport.
Images:
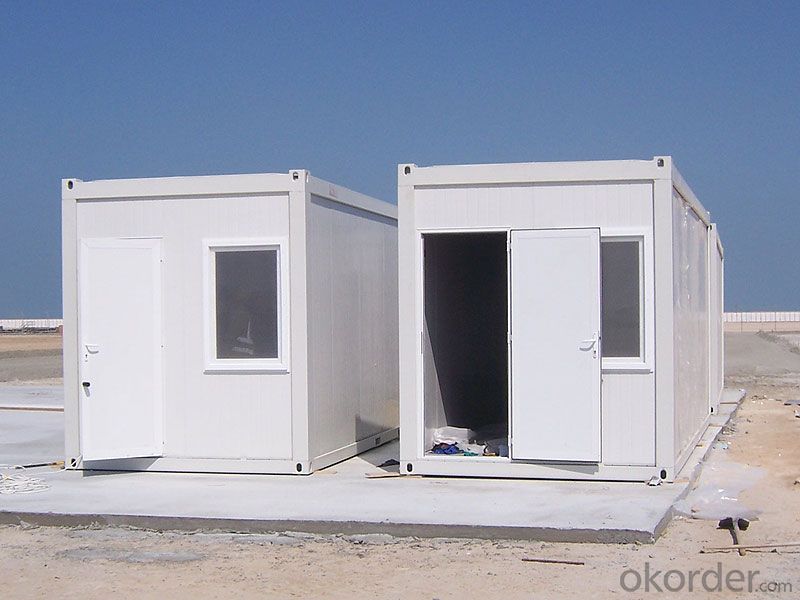
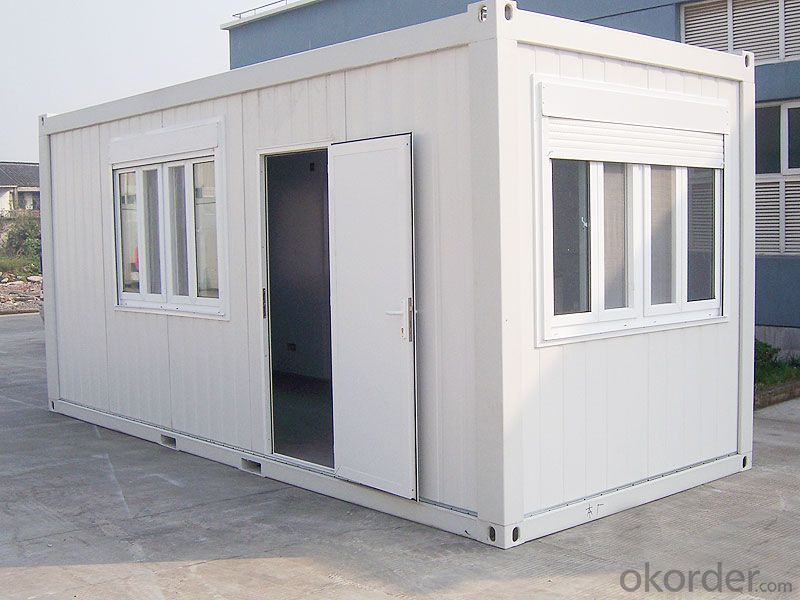
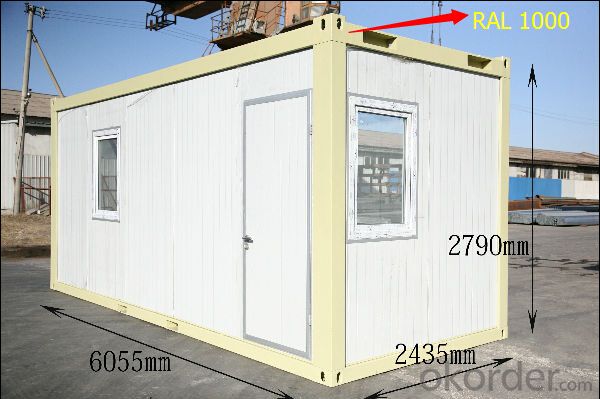
- Q: Are container houses suitable for educational or training centers?
- Indeed, educational or training centers can find container houses to be an appropriate choice. The rising popularity of container houses as a sustainable and cost-effective building alternative stems from their affordability, versatility, and ease of construction. These qualities make them well-suited for educational or training centers, where limited budgets and short construction timelines are often a concern. One advantage of container houses is their adaptability to the specific needs of an educational or training center. They can be tailored to include essential facilities such as classrooms, offices, meeting rooms, laboratories, and more. Moreover, the modular nature of containers allows for easy expansion or reconfiguration as the center's requirements evolve over time. Furthermore, container houses can be equipped with necessary amenities like heating, cooling, electricity, and plumbing, ensuring a comfortable and functional learning environment. They can also be insulated to provide a suitable climate throughout the seasons. Additionally, container houses align with sustainability goals as they repurpose recycled shipping containers, aiding in the reduction of carbon footprint. This aspect can serve as a practical example for students or trainees, supporting the educational or training center's commitment to sustainability. To conclude, container houses are a practical and suitable option for educational or training centers. They offer cost-effective, customizable, and sustainable solutions, making them an appealing choice for institutions looking to establish or expand their facilities.
- Q: What are the size specifications of the container house?
- its Size specifications are based on processing requirements, with the standard container is not consistent.
- Q: Are container houses resistant to vandalism or break-ins?
- The resistance of container houses to vandalism and break-ins varies based on the security measures in place. These houses boast a robust steel structure that can deter potential intruders. In addition, windows and doors can be fortified with security bars or shatterproof glass to heighten security. The installation of security systems like alarms, motion sensors, and surveillance cameras can further discourage vandalism and break-ins. Nevertheless, it is crucial to acknowledge that no home, including container houses, is impervious to vandalism or break-ins. By implementing stringent security measures and remaining vigilant, the likelihood of such incidents can be significantly reduced.
- Q: Can container houses be designed for hurricane-prone areas?
- Yes, container houses can be designed to withstand hurricane-prone areas. By using reinforced steel frames, impact-resistant windows, and additional hurricane-proofing measures such as tie-down systems and wind-resistant roofing materials, container houses can be made resilient against strong winds and potential damage caused by hurricanes. Additionally, proper site selection and construction techniques can further enhance the safety and durability of container houses in hurricane-prone areas.
- Q: Are container houses suitable for co-working or shared office spaces?
- Yes, container houses can be suitable for co-working or shared office spaces. These structures are highly versatile and can be easily modified to accommodate different needs. With proper insulation, ventilation, and design, container houses can provide a comfortable and functional workspace for multiple individuals or businesses. Additionally, container houses offer cost-effective and sustainable solutions, which can be particularly beneficial for co-working or shared office spaces looking for affordable and eco-friendly options.
- Q: Are container houses suitable for remote work or home office setups?
- Yes, container houses can be suitable for remote work or home office setups. Container houses are versatile and can be customized to suit individual needs and preferences. They provide a unique and stylish option for creating a comfortable and functional workspace. One of the key advantages of container houses is their portability. They can easily be transported to remote or off-grid locations, making them ideal for those seeking a peaceful and secluded work environment. Furthermore, their compact size ensures that they can be set up quickly and easily, saving time and effort. Container houses can also be modified to include all the necessary amenities for a productive home office setup. They can be equipped with electricity, heating, and cooling systems, as well as insulation to ensure a comfortable working environment in any climate. Additionally, they can be designed with ample natural light and ventilation, which are essential for enhancing productivity and well-being. Moreover, container houses can be customized to fit specific work requirements. They can be designed with multiple rooms or partitions, allowing for separate workspaces or meeting areas. Additionally, they can be expanded or connected to create a larger office space if needed. In terms of cost, container houses are generally more affordable compared to traditional construction methods. They offer a cost-effective solution for those looking to set up a remote work or home office space without breaking the bank. Additionally, container houses are eco-friendly, as they are repurposed from shipping containers, contributing to sustainability efforts. Overall, container houses are a suitable option for remote work or home office setups. They provide flexibility, portability, customization options, and cost-effectiveness, making them a practical and efficient choice for individuals looking to create a comfortable and productive workspace in remote locations.
- Q: Are container houses suitable for areas with high humidity?
- When considering container houses for areas with high humidity, certain precautions must be taken into account. The metal structure of these houses is susceptible to rust and corrosion in humid environments. However, by implementing proper insulation and ventilation systems, the detrimental effects of high humidity can be minimized. It is crucial to ensure that the container is tightly sealed, encompassing the roof, walls, and floor, to prevent any moisture infiltration. Furthermore, the use of suitable insulation materials and the installation of sufficient ventilation systems, such as vents and fans, can effectively regulate the humidity levels within the container house. Regular maintenance and inspection of the structure, particularly the areas prone to rust and corrosion, are also vital to ensure its durability in high humidity areas. In conclusion, although container houses can be suitable for areas with high humidity, careful planning and consideration are essential to avoid potential issues associated with moisture.
- Q: Can container houses be designed for pop-up restaurants or food stalls?
- Yes, container houses can definitely be designed and repurposed for pop-up restaurants or food stalls. Container houses have become increasingly popular as a quick and affordable solution for various purposes, and the food industry is no exception. The versatility of container houses allows for easy customization to suit the needs of a pop-up restaurant or food stall. They can be modified to include necessary amenities such as a kitchen area, seating space, storage, and even a serving counter. Additionally, containers can be stacked or joined together to create larger spaces if required. Container houses are portable and can be transported to different locations, making them ideal for pop-up restaurants or food stalls that need to move to different areas or events. They can be easily loaded onto trucks and transported to the desired site, offering flexibility and convenience for entrepreneurs looking to set up temporary food establishments. Furthermore, container houses can be designed to be aesthetically pleasing and attractively decorated to create an inviting atmosphere for customers. With the right design and branding, a container-based pop-up restaurant or food stall can stand out and make a memorable impression on customers. Overall, container houses offer a practical, cost-effective, and customizable option for pop-up restaurants or food stalls. They provide the necessary amenities, portability, and potential for attractive design to create a successful and unique dining experience.
- Q: Are container houses pet-friendly?
- Yes, container houses can be pet-friendly. With proper planning and design, container houses can offer suitable living spaces for pets. Adequate ventilation, space optimization, and the inclusion of pet-friendly features like designated sleeping areas and access to outdoor spaces can ensure the comfort and well-being of pets in container houses.
- Q: What are the common challenges faced during the construction of container houses?
- Some common challenges faced during the construction of container houses include: 1) Structural modifications: Containers need to be reinforced and modified to meet local building codes and standards. This can involve cutting openings for windows and doors, adding insulation, and strengthening the structure to withstand environmental forces. 2) Plumbing and electrical systems: Installing plumbing and electrical systems in a container house can be complex due to limited space. Proper planning and expertise are required to ensure efficient and safe installations. 3) Insulation and ventilation: Containers are made of metal, which can make them prone to extreme temperatures. Proper insulation and ventilation systems need to be implemented to ensure a comfortable living environment. 4) Foundation and site preparation: Containers require a solid and level foundation, which may require additional site preparation work and expenses. This can include excavation, leveling the ground, and creating a suitable base for the containers. 5) Permits and regulations: Obtaining necessary permits and complying with local regulations can be a challenge. Building codes, zoning restrictions, and permits for utilities may vary by location and need to be thoroughly researched and adhered to. 6) Transportation and logistics: Shipping and delivering containers to the construction site can be challenging, especially in remote or inaccessible locations. Specialized equipment and coordination are necessary to transport and position containers properly. 7) Design and customization: Designing and customizing a container house to meet specific requirements and preferences can be challenging due to the limited space and shape of the containers. Creative solutions and efficient use of space are necessary to optimize functionality and aesthetics.
Send your message to us
Container House Multifunctional for Australia Made in China
- Loading Port:
- Tianjin
- Payment Terms:
- TT OR LC
- Min Order Qty:
- 3 set
- Supply Capability:
- 500 set/month
OKorder Service Pledge
OKorder Financial Service
Similar products
Hot products
Hot Searches
Related keywords


