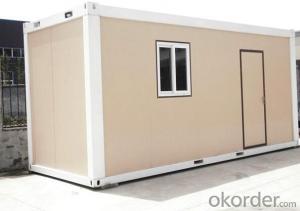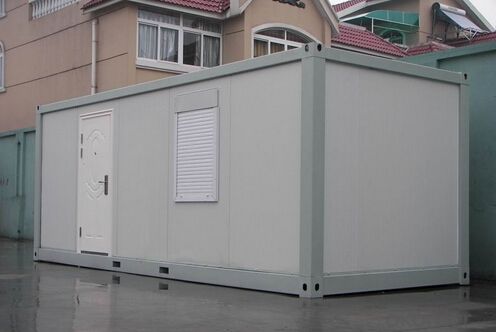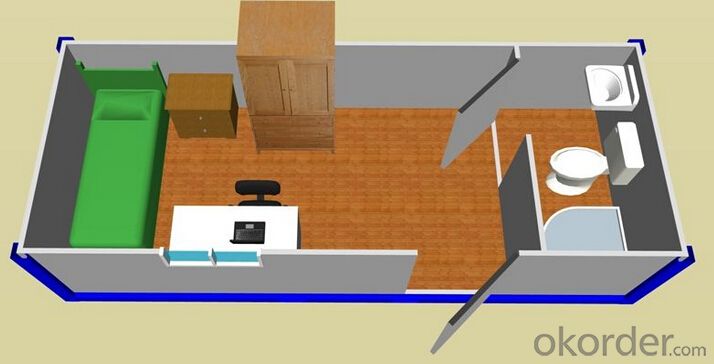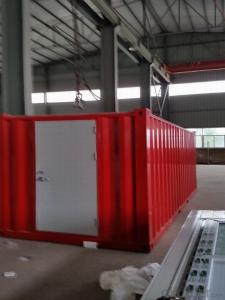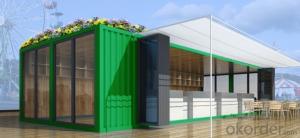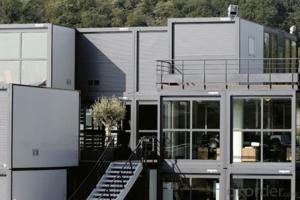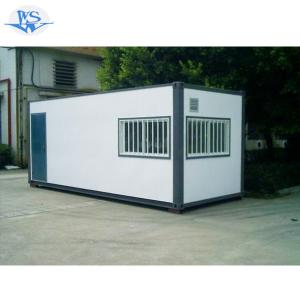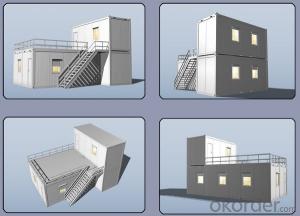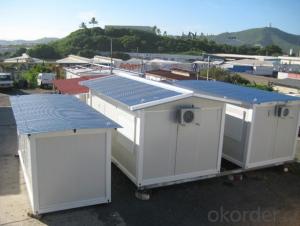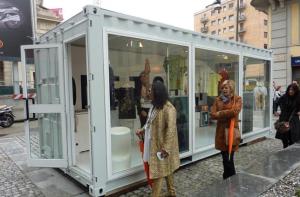Living Container Homes 20ft Container House Price Modular House Mobile House Prefab Home
- Loading Port:
- Shanghai
- Payment Terms:
- TT OR LC
- Min Order Qty:
- 8 set
- Supply Capability:
- 100000 set/month
OKorder Service Pledge
OKorder Financial Service
You Might Also Like
Living Container Homes 20ft Container House Price Modular House Mobile House Prefab Home
1.Specifications for 20ft container house:
| size | length | 6058mm |
| width | 2438mm | |
| height | 2591mm | |
| clear height indoor | 5800*2200*2300 mm |
component | long beam | 3mm galvanized |
short beam | 2.5mm galvanized | |
column on the corner | 3mm galvanized | |
wall panel | 75mm EPS sandwich board | |
roof panel | 75mm PU sandwich board | |
secondary beam | Z-shaped galvanized steel | |
floor panel | 18mm plywood panel+12mm laminated floor or 20mm cement-fiber +2mm PVC | |
door | Steel door,740mmx1950mm | |
window | PVC Sliding window with Rolling shutter,1100mmx800mm | |
electronics, water supply and drainage | according to the local law | |
furniture and appliance | Customized-made to your requirements |
2. Packing details:
1)Flat packing, 4 units in one package, all knocked down, ship in SOC(shipper owned containers)
2)Flat packing, 7 units loaded into one 40'HQ
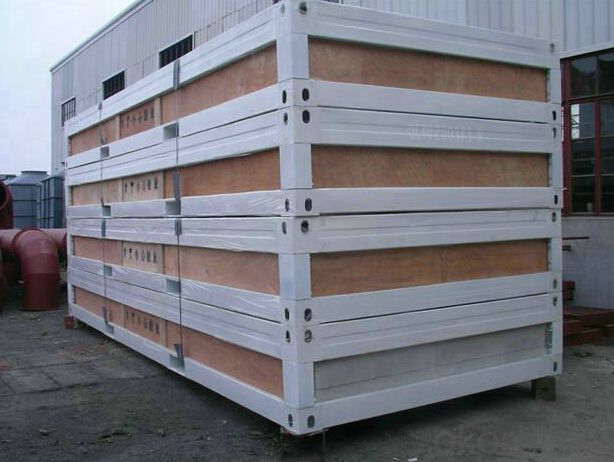
3. Delivery:
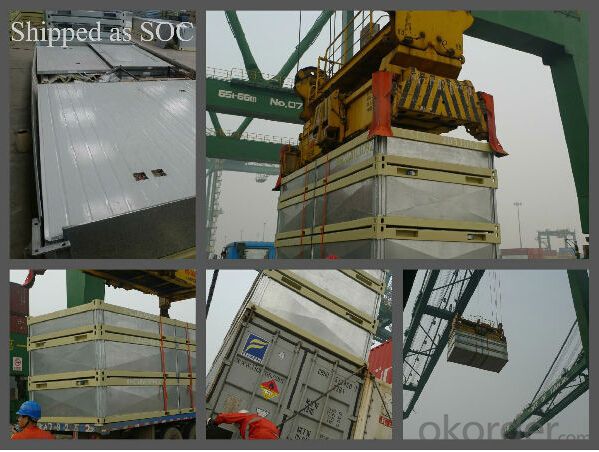
SOC delivery
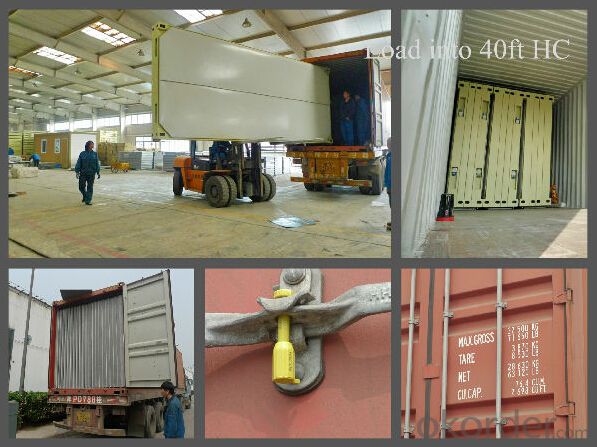
Container loading, flat pack loaded into 40'HQ
4. Installation instruction:
We will provide you full instruction manual and excellent after sale services. For special projects, we can also send our engineer to you to make sure you can move in with satisfaction.
5. Our advantages:
1) Integrated base and roof, PU injected, excellent strength and tightness
2) 0.426mm color steel sheet for sandwich wall panel, strong and beautiful
3) All electric wires, water pipes, windows, doors and floor pre-setted, easy for assembling
4) Long time oversea project experience
5) 4S sales and service network, buy a house just like to buy a car
6. FAQ
1, Q: What is your MOQ?
A: 1* 20GP
2. Q: What is the price?
A: Please send us your project drawing, or tell us the order quantity. And the usage.
3. Q: what is the delivery time?
A: within 30 days
4. Q: What is the payment term?
A: 30% ADVANCED BEFORE PRODUCTION BY T/T, BALANCE BEFORE SHIPMENTS BY T/T
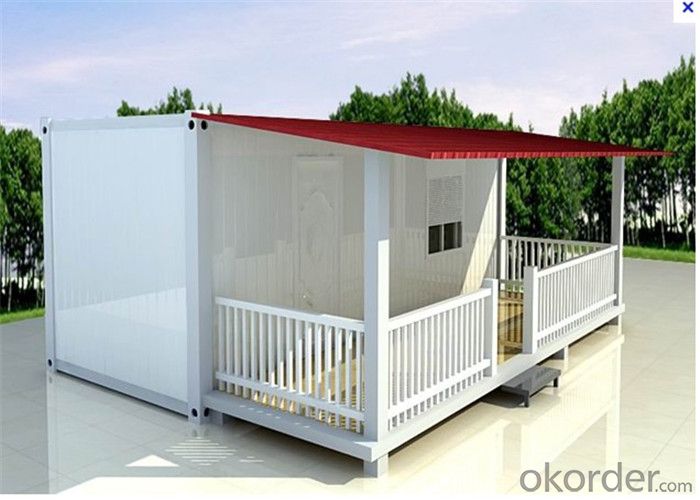
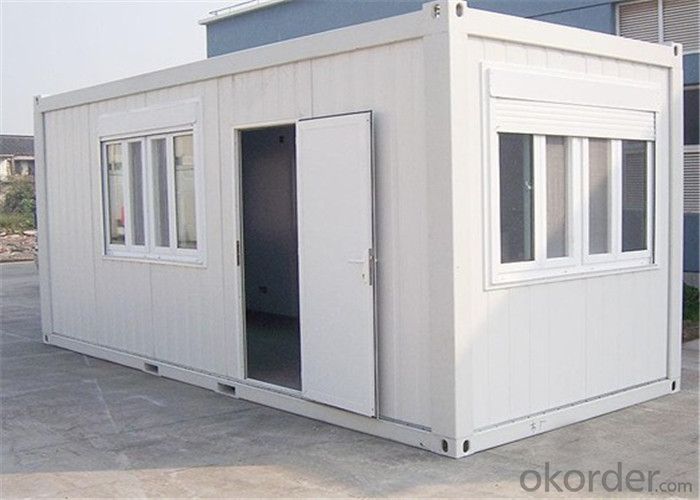
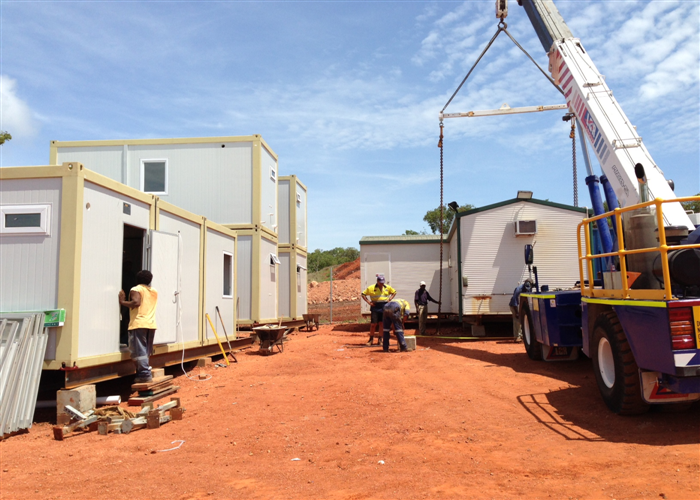
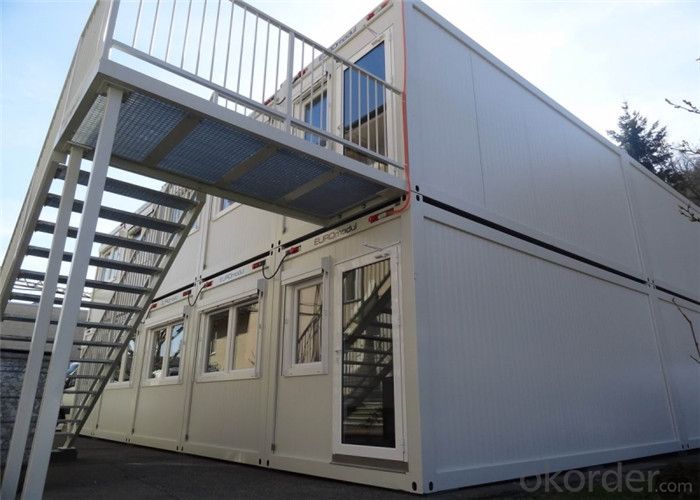
- Q: Can container houses be designed to have a wrap-around porch?
- Yes, container houses can definitely be designed to have a wrap-around porch. While the initial structure of a container house may not naturally lend itself to a wrap-around porch, creative architectural designs and modifications can be made to achieve this feature. Container houses are built using shipping containers, which are typically rectangular in shape. However, with proper planning and layout, multiple containers can be combined or stacked to create a larger living space that can accommodate a wrap-around porch. Architects and designers can incorporate additional steel or wooden structures to extend the living area beyond the container's original footprint, providing space for a porch. This can be done by attaching or extending the container's frame or adding a separate structure to create the porch. The porch itself can be designed with various materials, such as wood or composite decking, to enhance its aesthetic appeal and functionality. Additionally, features like railings, steps, seating areas, and even roof coverings can be incorporated into the porch design to make it more inviting and usable. Ultimately, the design possibilities for container houses are vast, and with the right architectural expertise and creativity, a wrap-around porch can certainly be incorporated into the overall design.
- Q: Are container houses suitable for building on sloped terrain?
- Indeed, container houses are well-suited for construction on sloped terrain. Renowned for their versatility and adaptability, container houses are an excellent choice for various landscapes, including sloped terrains. A primary advantage of container houses is their capacity for easy stacking or placement at different levels, seamlessly integrating with the land's natural contours. Consequently, container houses can be erected on sloped terrains without necessitating extensive modifications or expensive foundation work. Moreover, container houses can be personalized to suit the specific requirements of the sloped terrain. For example, containers can be strategically positioned to maximize natural views and sunlight, resulting in a distinctive and sustainable living space. Additionally, container houses can be designed with various access points, such as stairs or ramps, ensuring convenient and safe movement on the sloped terrain. Durability is another crucial aspect to consider when contemplating container houses. Constructed from robust steel structures, container houses are engineered to withstand extreme weather conditions, including erosion and land shifts on sloped terrains. This guarantees the house's stability and security over time, offering a long-lasting solution for building on sloped terrain. All in all, container houses present a practical and efficient option for construction on sloped terrain. With their versatility, adaptability, and durability, container houses can create distinctive and sustainable living spaces that embrace the land's natural features.
- Q: Can container houses be designed with a separate entrance?
- Yes, container houses can definitely be designed with a separate entrance. In fact, one of the advantages of using shipping containers for housing is their versatility and adaptability. Architects and designers have found creative ways to modify containers to meet the specific needs and preferences of homeowners. When it comes to designing a container house with a separate entrance, there are several options to consider. One common approach is to connect multiple containers together, creating a larger living space with multiple entrances. This allows for the creation of separate entrances for different areas of the house, such as the main living area, bedrooms, or even home offices. Another option is to add an additional container specifically for the entrance. This container can be modified to include a foyer or entryway, providing a designated space for guests to enter the house. This can also be an opportunity to incorporate unique architectural features, such as large windows or a covered porch, creating an inviting entrance that enhances the overall aesthetic of the container house. Additionally, container houses can be designed with separate entrances by utilizing different levels or sections within the structure. This can be achieved by stacking containers vertically or arranging them in a way that allows for distinct access points. Overall, container houses offer great flexibility in design, making it entirely possible to incorporate a separate entrance into the overall layout. With the right creativity and planning, container houses can be customized to meet the specific needs and preferences of homeowners while still maintaining their unique and sustainable characteristics.
- Q: Can container houses be built on a tight budget?
- Yes, container houses can be built on a tight budget. Container homes are known for their cost-effectiveness as they utilize repurposed shipping containers, which are readily available and relatively inexpensive. Additionally, constructing a container house requires fewer materials and labor compared to traditional homes, further reducing costs. By carefully planning and sourcing affordable materials, it is possible to create a functional and stylish container house without compromising on quality while staying within a tight budget.
- Q: Are container houses suitable for co-housing communities?
- Yes, container houses can be suitable for co-housing communities. Container houses are a cost-effective and sustainable option for creating affordable housing solutions. They can be easily modified and customized to meet the specific needs and preferences of the co-housing community members. Container houses offer several advantages for co-housing communities. Firstly, they are relatively quick to construct, allowing for a faster occupancy and quicker establishment of the community. This can be beneficial for communities that want to start living together as soon as possible. Secondly, container houses are highly flexible in terms of design and layout. They can be stacked or arranged in various configurations to create different types of communal spaces or private units. This flexibility allows for customization and adaptation to the specific needs of the co-housing community, whether it's creating shared common areas or individual living spaces. Additionally, container houses are often built using recycled materials, contributing to sustainability and reducing environmental impact. This aligns well with the values of many co-housing communities that prioritize sustainable living and eco-friendly practices. Container houses also offer a unique aesthetic appeal, which can foster a sense of community identity and pride. The creative use of containers can create a visually interesting and distinctive community, setting it apart from traditional housing options. However, it's important to note that container houses may have some limitations. They typically have limited insulation, which can lead to higher energy consumption and potentially uncomfortable living conditions. Proper insulation and climate control systems would need to be implemented to ensure the comfort of the residents. Furthermore, container houses may require additional permits and approvals from local authorities, depending on the location and regulations. Co-housing communities considering container houses should ensure that they comply with all legal requirements and obtain the necessary permits before proceeding with the project. In conclusion, container houses can be a suitable option for co-housing communities due to their cost-effectiveness, flexibility, sustainability, and unique aesthetic appeal. However, it's important to address the potential limitations and challenges associated with container houses to ensure the long-term suitability and comfort of the community members.
- Q: How are container houses built?
- Container houses are built by repurposing shipping containers and converting them into livable spaces. The process involves cleaning, cutting windows and doors, reinforcing the structure, insulating, and installing necessary utilities such as plumbing and electricity. The containers are then stacked or joined together to create larger living spaces, and finishing touches like interior design and exterior cladding are added to complete the construction.
- Q: Do container houses require a building permit?
- Yes, container houses typically require a building permit. The requirements may vary depending on the location and local building codes. It is important to check with the local authorities or building department to ensure compliance and obtain the necessary permits before constructing a container house.
- Q: Can container houses be designed to have a meditation space?
- Yes, container houses can definitely be designed to have a meditation space. The modular nature of container houses allows for great flexibility in design, making it possible to create dedicated spaces for various purposes, including meditation. To design a meditation space in a container house, several factors should be considered. Firstly, it is important to choose a suitable container size that can accommodate the desired meditation area. Containers come in various sizes, so selecting a larger container or combining multiple containers can provide ample space for a comfortable meditation room. Next, the interior design of the meditation space should promote a calm and peaceful atmosphere. This can be achieved by incorporating elements such as soft lighting, natural materials, and a minimalist aesthetic. Creating a serene ambiance by using colors that promote relaxation, such as soothing blues or earthy tones, can enhance the meditation experience. Furthermore, proper insulation and soundproofing should be implemented to ensure a quiet and tranquil environment for meditation. This can be achieved through the installation of insulation materials and double-glazed windows to reduce outside noise and create a peaceful atmosphere within the container house. Additionally, incorporating elements of nature, such as indoor plants or a small indoor garden, can further enhance the meditation space. Natural elements have a calming effect and can help create a connection with the surroundings, promoting a deeper state of meditation. Overall, with careful planning and thoughtful design, container houses can be easily customized to include a dedicated meditation space. Whether it's a small corner or an entire room, container houses offer the versatility to create a peaceful sanctuary for meditation within a compact and sustainable living space.
- Q: Can container houses be designed with a modern or contemporary aesthetic?
- Yes, container houses can definitely be designed with a modern or contemporary aesthetic. In fact, many architects and designers have embraced the use of shipping containers as a sustainable and affordable building material, while also incorporating sleek and stylish designs. One of the advantages of using container houses for modern or contemporary designs is their clean and industrial look. The metal structure of the containers, with their straight lines and geometric shapes, can lend themselves well to a modern aesthetic. Additionally, the uniformity of the containers allows for modular design, which can be easily customized to create a contemporary look. Designers often incorporate large windows, open floor plans, and minimalist interiors to enhance the modern feel of container houses. This allows for abundant natural light, an airy atmosphere, and a seamless integration between indoor and outdoor spaces. The use of high-quality finishes, such as wood or polished concrete, can further elevate the overall contemporary aesthetic of the container house. Moreover, container houses can be creatively stacked or arranged to create unique and visually striking designs. Architects have experimented with cantilevered sections, rooftop gardens, and even multi-story container structures, all of which contribute to a modern and cutting-edge appearance. Ultimately, container houses offer a versatile canvas for modern or contemporary designs. With the right architectural vision and attention to detail, these structures can be transformed into stylish and visually appealing homes that seamlessly blend sustainability and aesthetics.
- Q: Are container houses suitable for remote locations?
- Container houses are indeed suitable for remote locations. These innovative structures are specifically designed to be portable and easily transported to different areas, which makes them perfect for inaccessible remote regions. Depending on the location, they can be transported by truck, ship, or even helicopter. Furthermore, container houses are constructed to endure harsh weather conditions, including extreme temperatures and strong winds, making them well-suited for challenging weather patterns often found in remote areas. Another advantage is that container houses can be tailored and adjusted to meet the specific requirements of the remote location. For instance, they can incorporate solar panels for off-grid living or insulation for colder climates. Additionally, their small size makes them more manageable to set up and maintain in remote areas. In summary, container houses provide a practical and efficient housing solution for remote areas.
Send your message to us
Living Container Homes 20ft Container House Price Modular House Mobile House Prefab Home
- Loading Port:
- Shanghai
- Payment Terms:
- TT OR LC
- Min Order Qty:
- 8 set
- Supply Capability:
- 100000 set/month
OKorder Service Pledge
OKorder Financial Service
Similar products
Hot products
Hot Searches
Related keywords

