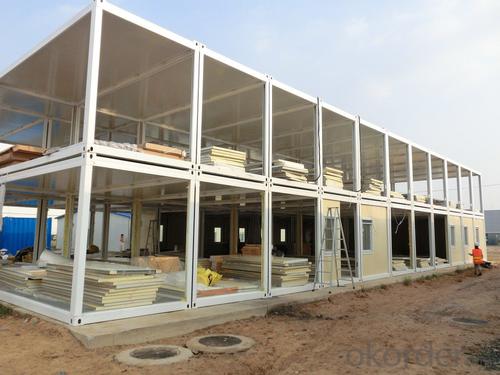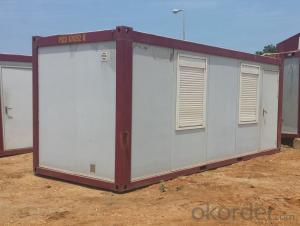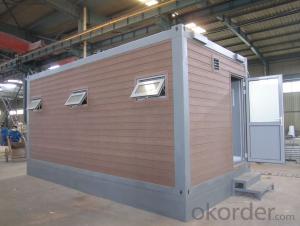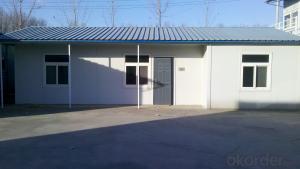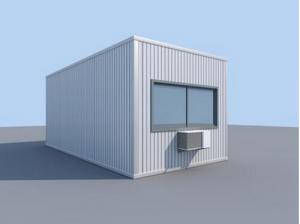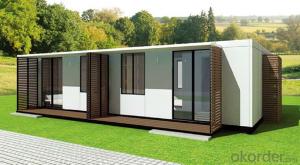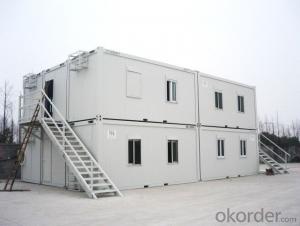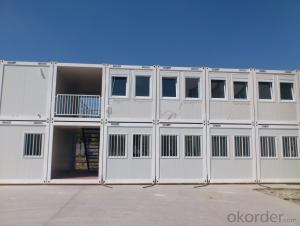Container Accommodation G+1 Sandwich Panel House Modular House
- Loading Port:
- China Main Port
- Payment Terms:
- TT or LC
- Min Order Qty:
- 7 set
- Supply Capability:
- -
OKorder Service Pledge
OKorder Financial Service
You Might Also Like
Top 10 Prefab House Container for Mining Accommodation
| Size | External | 6058mm(L)* 2438mm(W)* 2591mm(H) |
| Internal | 5820mm(L)* 2200mm(W)* 2375mm(H) | |
| Color | Standard: White | |
| Steel Frame | 3mm (Hot-galvanized) | |
| Wall | 60mm EPS sandwich panel | |
| Roof | 1st layer | 50mm EPS sandwich panel |
| 2nd layer | 100mm thermal insulation | |
| 3rd layer | Galvanized roof tile | |
| Floor | 1st layer | Hot-galvanized steel sheet |
| 2nd layer | 20mm XPS board | |
| 3rd layer | 10mm cement board | |
| 4th layer | Vinyl Floor | |
| Door (1pc) | Steel security door (with keys) | |
| Size- 900mm*2100mm | ||
| Window (2pcs) | Sliding PVC windows: Size--800mm*1100mm (2pc) | |
| Electricity | Distribution box*1 | |
| Circuit break*1 | ||
| Ceiling Lights*2 | ||
| Sockets*3 | ||
| Switch*1 | ||
| Local standard cables | ||
| Water pipes | Local standard supply and drainage pipes | |
b) Accessories
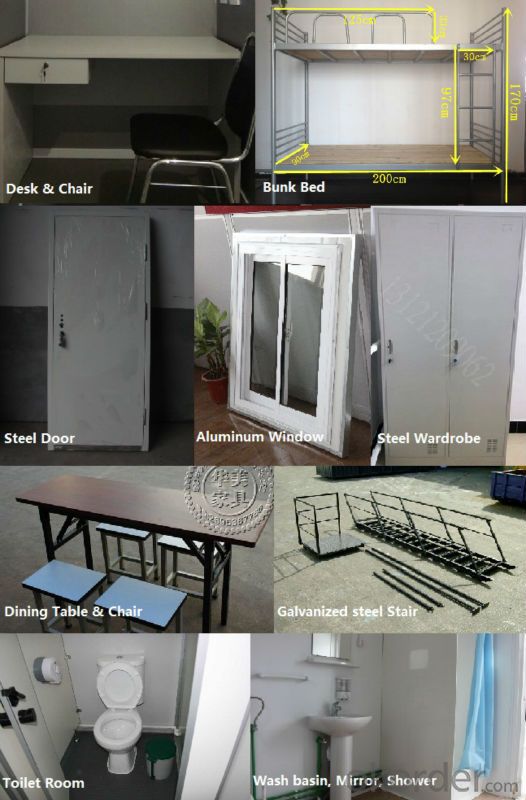
2. Workforce Camp Application of Flat Pack Container House
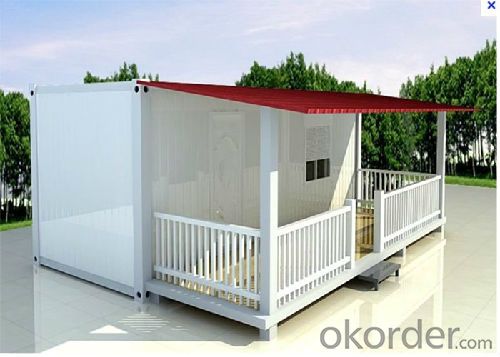
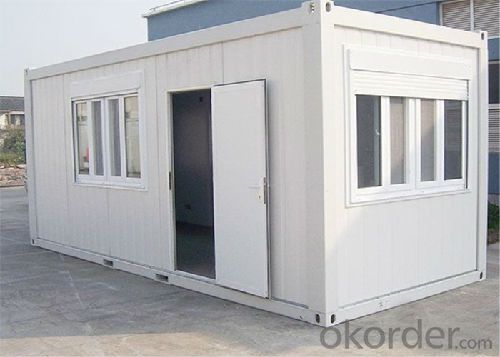
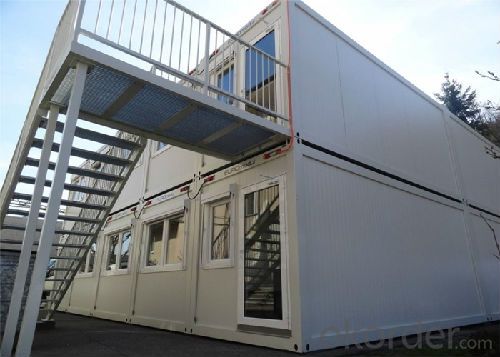
3. Installation
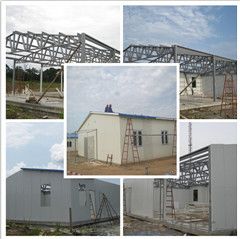
4. Packing and Delivery
Flat pack container houses are designed to be the same size of 20' shipping containers so that it's unnecessary to be loaded into shipping containers.
Every 4 units will be packed and treated as 1*20'SOC. Therefore, 1 unit only costs 1/4 of a 20GP's freight.
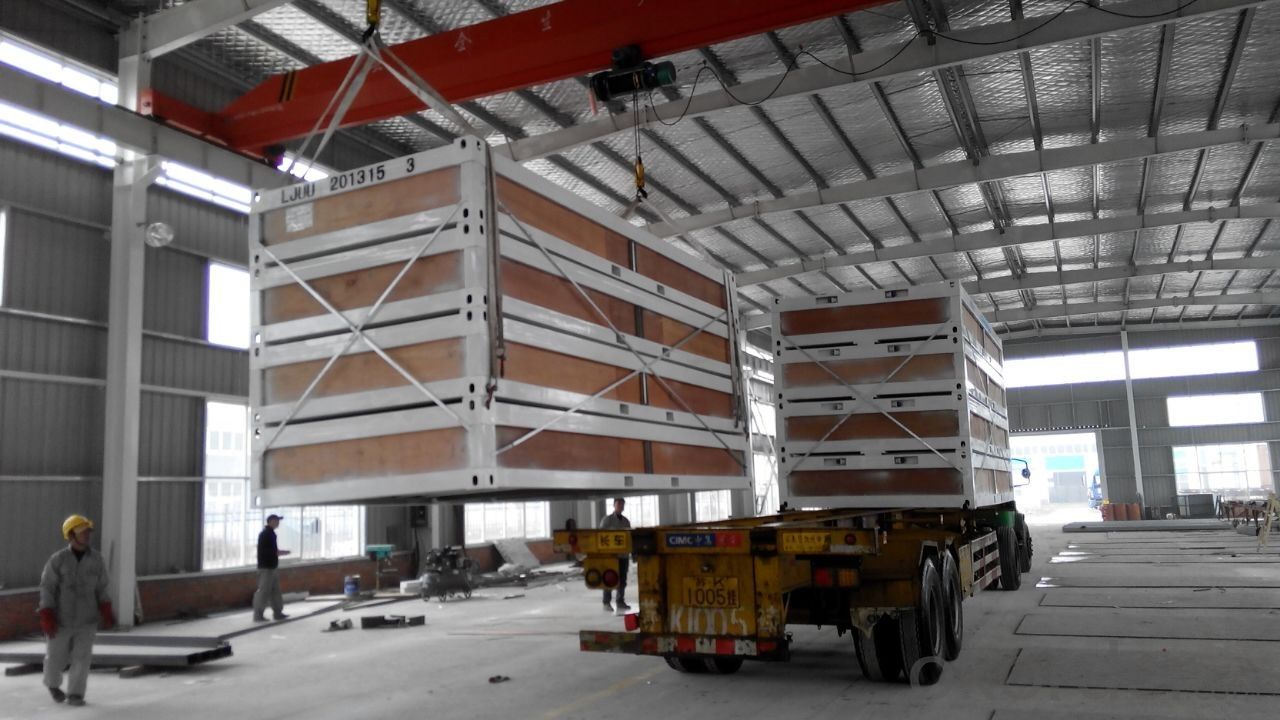
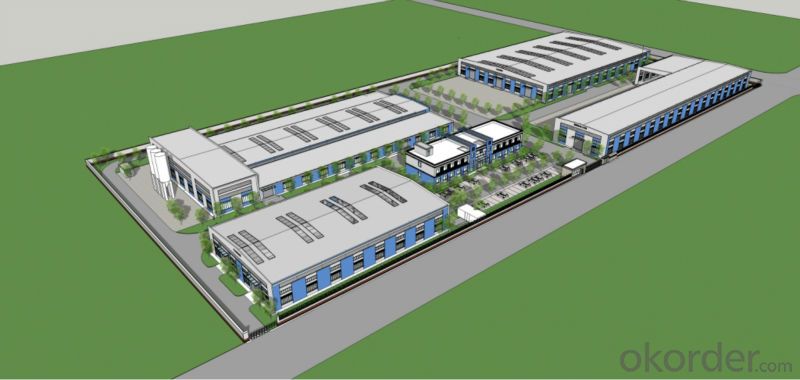
We provides professional workforce/labor camp solutions using flat pack container system.
Any enquiries, please don't hesitate to contact us!
5. FAQ
1. Q: How much is this house?
A: Please provide with your house drawing and project location, because different design, different location effect the house materials quantity and steel structure program.
2. Q: Do you do the turnkey project?
A: Sorry, we suggest customer to deal with the foundation and installation works by self, because local conditions and project details are well knowb by customers, not us. We can send the engineer to help.
3. Q: How long will your house stay for use?
A: Our light steel prefab house can be used for about 70 years.
4. Q: How long is the erection time of one house?
A: for example one set of 200sqm house, 8 workers will install it within 45 days.
5. Q: Can you do the electricity,plumbing and heater?
A:The local site works had better to be done by the customers.
- Q: Can container houses be designed to have a skylight?
- Yes, container houses can definitely be designed to have a skylight. With proper planning and design, skylights can be incorporated into the roof or upper walls of container houses, allowing natural light to enter the space and enhancing the overall aesthetics and functionality of the structure.
- Q: Can container houses be designed to have a balcony?
- Yes, container houses can be designed to have a balcony. With proper planning and engineering, balconies can be added to container houses by extending the structure or incorporating additional steel supports to ensure stability and safety.
- Q: Can container houses be designed to have a music recording studio?
- Yes, container houses can definitely be designed to have a music recording studio. With proper insulation and soundproofing techniques, the interior of a container can be transformed into a suitable space for recording and producing music. Additionally, the compact size of container houses allows for efficient use of space, making it possible to incorporate all the necessary equipment and amenities required for a functional recording studio.
- Q: Can container houses be designed with a built-in storage system?
- Certainly, it is entirely possible to design container houses with an integrated storage system. Indeed, one of the benefits of utilizing shipping containers for housing lies in their inherent storage capacity. The containers' large and robust structure permits the implementation of imaginative and efficient storage solutions. Designers and architects have the ability to include a variety of storage options within container homes, such as inbuilt shelves, cabinets, and closets. These storage systems can be tailored to suit the specific requirements and preferences of the homeowner. By employing wall-mounted storage units or constructing built-in loft spaces, the vertical space within the containers can be maximized. Furthermore, container houses can also boast innovative storage solutions that cleverly utilize the unique characteristics of the containers. For instance, certain designs incorporate sliding panels or concealed compartments within the walls or floors of the containers, providing additional storage space without compromising the aesthetic appeal of the home. All in all, container houses offer immense potential for integrating a built-in storage system, enabling homeowners to optimize the available space and maintain a neat and organized living environment.
- Q: Are container houses resistant to termites or other wood-damaging insects?
- Container houses are generally resistant to termites and other wood-damaging insects. This is because most container houses are made from steel or metal, which termites and other insects do not typically target. However, in some cases, container houses may have wooden elements such as flooring or interior finishes that could be susceptible to termite damage. In such instances, it is important to take preventive measures such as treating the wood with termite-resistant chemicals or using alternative materials to minimize the risk of infestation. Additionally, regular inspections and maintenance can help identify and address any potential termite or insect issues promptly. Overall, while container houses offer a higher level of resistance to termites and wood-damaging insects compared to traditional wooden houses, it is important to remain vigilant and take necessary precautions to ensure long-term durability and protection.
- Q: Are container houses suitable for sports facilities or training centers?
- Container houses can indeed be suitable for sports facilities or training centers. One of the key advantages of container houses is their versatility and adaptability. They can be easily modified and customized to meet the specific requirements of a sports facility or training center. Container houses can be designed to provide ample space for various activities such as indoor gyms, fitness studios, or even sports courts. The modular nature of container houses allows for easy expansion or reduction of space as needed. This makes it possible to create separate areas for different sports or training activities within a single container house facility. Additionally, container houses can be equipped with all the necessary amenities and equipment for sports and training purposes, such as showers, locker rooms, and storage spaces. They can also be fitted with appropriate ventilation and climate control systems to ensure a comfortable environment for athletes and trainees. Furthermore, container houses are typically built to be durable and weather-resistant, making them suitable for outdoor sports facilities. They can withstand harsh weather conditions and provide a secure and sturdy structure for sports activities. From a practical standpoint, container houses also offer cost-effective and time-efficient solutions for sports facilities or training centers. They are relatively affordable compared to traditional construction methods, and their construction and installation can be completed in a shorter timeframe. This makes them particularly suitable for temporary or mobile sports facilities, such as training camps or events. In conclusion, container houses can be a suitable option for sports facilities or training centers. Their versatility, adaptability, durability, and cost-effectiveness make them an attractive choice for creating functional and practical spaces for various sports and training activities.
- Q: Are container houses suitable for retirement communities or senior living?
- Yes, container houses can be suitable for retirement communities or senior living. Container houses are becoming increasingly popular due to their affordability, sustainability, and flexibility. These houses can be easily customized to meet the specific needs and preferences of senior citizens, such as wider doorways for wheelchair accessibility, non-slip flooring, grab bars in bathrooms, and ramps for easy access. Container houses are also low-maintenance, which is ideal for retirement communities or senior living. They are durable and resistant to harsh weather conditions, reducing the need for frequent repairs. Additionally, container houses are energy-efficient, allowing for reduced utility costs, which can be beneficial for seniors on fixed incomes. Moreover, container houses can be designed with a focus on safety and security. With features such as security cameras, alarm systems, and well-lit pathways, container houses can provide a secure living environment for seniors. Furthermore, container houses offer a sense of community. They can be designed with communal spaces such as gardens, recreational areas, and shared facilities. This encourages social interaction among seniors, reducing feelings of isolation and promoting a sense of belonging. However, it is essential to consider the specific needs and preferences of seniors when designing container houses for retirement communities. Proper insulation, heating, and cooling systems should be implemented to ensure a comfortable living environment for seniors, regardless of the climate. In conclusion, container houses can be a suitable and appealing option for retirement communities or senior living. They offer affordability, sustainability, flexibility, low-maintenance, safety, and a sense of community, making them an excellent choice for seniors looking for a comfortable and fulfilling retirement lifestyle.
- Q: Can container houses be designed to have a home gym?
- Yes, container houses can certainly be designed to have a home gym. The versatility and flexibility of container houses make them excellent options for incorporating various amenities, including a home gym. With careful planning and design, it is possible to create a functional and comfortable workout space within a container house. To begin with, the size of the container can be customized to accommodate the desired gym equipment and layout. Containers can be combined or modified to create larger spaces, allowing for a spacious gym area. Additionally, the container's interior can be altered to include necessary features such as proper ventilation, insulation, and adequate lighting to create a comfortable exercise environment. Furthermore, container houses can be designed with large windows or skylights to allow for natural light, creating a more inviting and energizing atmosphere. Additionally, the container's exterior can be modified to include a covered outdoor area or a rooftop deck, providing additional space for outdoor workouts or relaxation. When it comes to equipment, there are numerous options that can be installed in a container home gym. From cardio machines like treadmills or stationary bikes to weightlifting equipment such as dumbbells or weight benches, there are various choices depending on personal fitness preferences and goals. Wall-mounted mirrors and proper flooring can also be included to enhance the functionality and aesthetics of the gym space. Lastly, it is important to consider the electrical and plumbing requirements for a home gym in a container house. Adequate electrical outlets and wiring should be installed to support the gym equipment and any multimedia devices such as TVs or speakers. Plumbing may also be necessary if there is a need for showers or bathrooms within the gym area. In conclusion, container houses can be creatively designed and customized to include a home gym. With careful planning, consideration of space requirements, and the incorporation of necessary features, it is possible to create a functional and enjoyable workout space within a container house.
- Q: Can container houses be expanded or modified in the future?
- Yes, container houses can be expanded or modified in the future. One of the key advantages of container houses is their modular design, which allows for easy expansion and modification. Containers can be stacked or joined together to create larger living spaces, and additional containers can be added as needed. This flexibility allows homeowners to adapt their container houses to their changing needs or preferences. Furthermore, containers can be easily modified to include windows, doors, insulation, plumbing, and electrical systems, making it possible to create a comfortable and functional living environment. Overall, container houses offer great potential for future expansion or modification, making them a versatile and customizable housing option.
- Q: Are container houses suitable for retirement homes?
- Container houses can be suitable for retirement homes, as they offer several advantages such as affordability, durability, and flexibility in design. These homes can be customized to meet the specific needs of retirees, ensuring accessibility and comfort. Additionally, container houses are eco-friendly and can be easily modified to include necessary amenities for a comfortable and convenient retirement living.
Send your message to us
Container Accommodation G+1 Sandwich Panel House Modular House
- Loading Port:
- China Main Port
- Payment Terms:
- TT or LC
- Min Order Qty:
- 7 set
- Supply Capability:
- -
OKorder Service Pledge
OKorder Financial Service
Similar products
Hot products
Hot Searches
Related keywords



