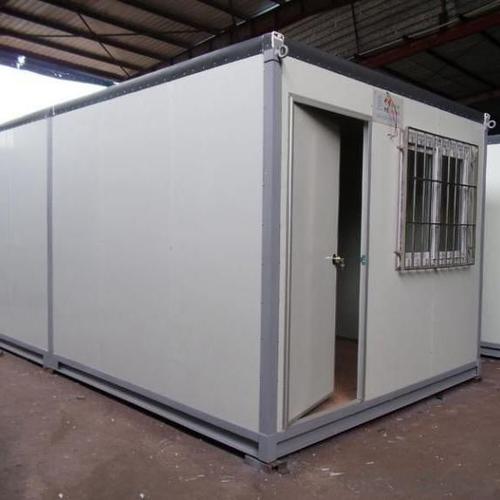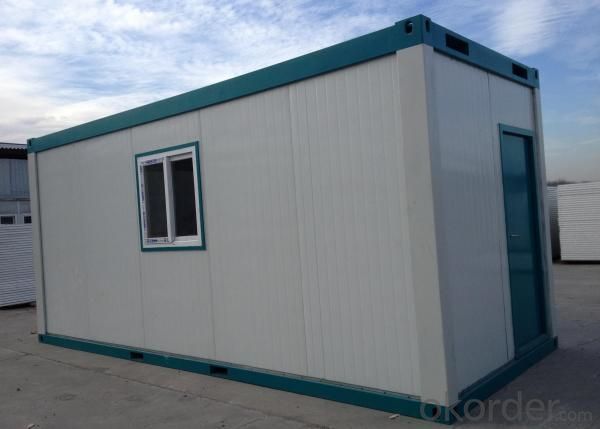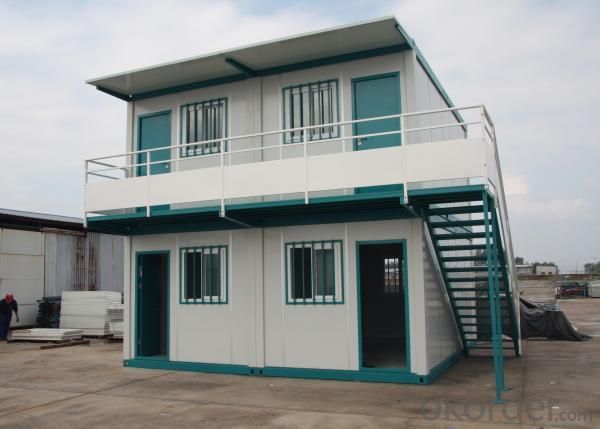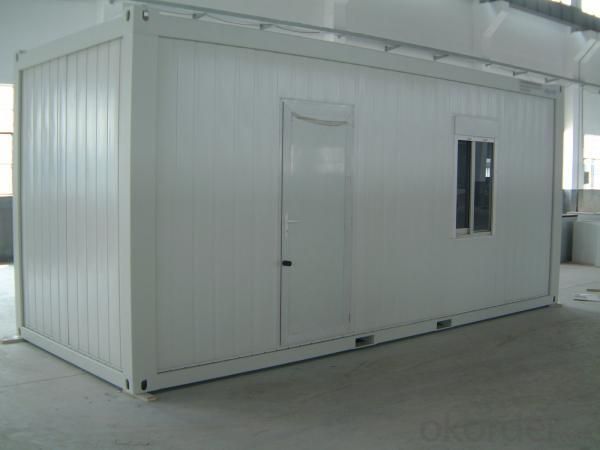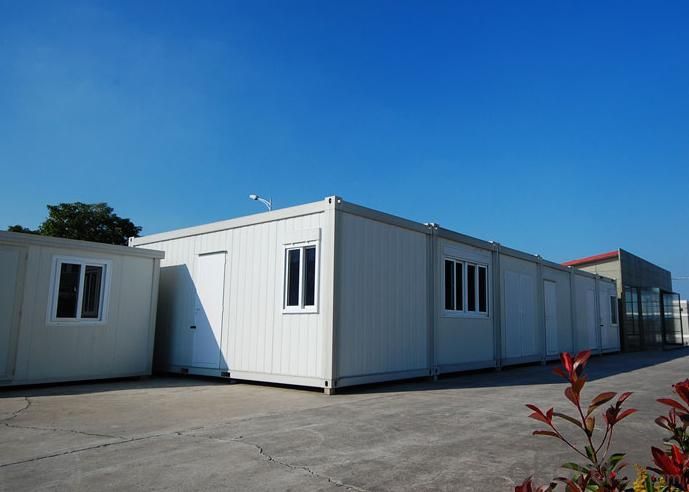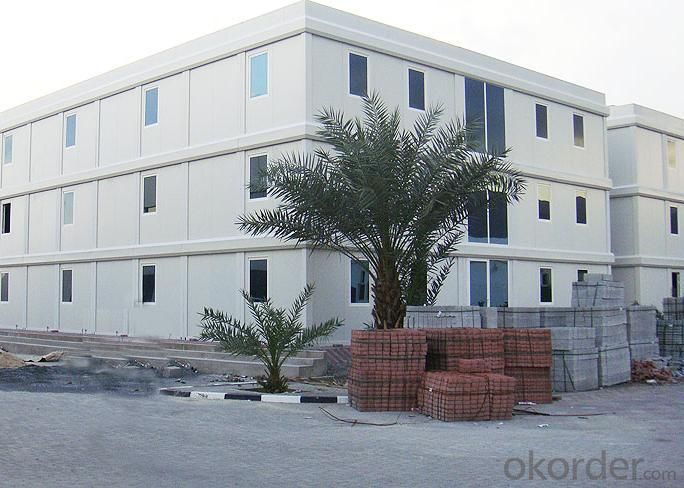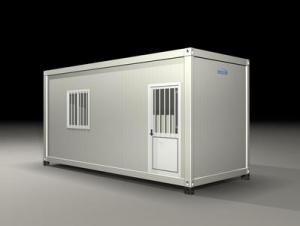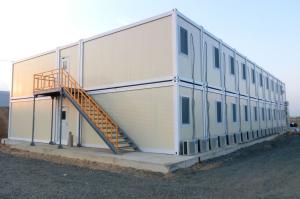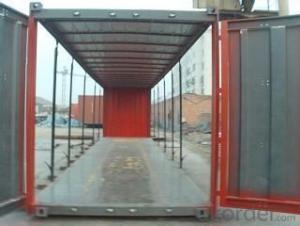Container Homes
- Loading Port:
- China Main Port
- Payment Terms:
- TT or LC
- Min Order Qty:
- 4 Sets set
- Supply Capability:
- 500 Sets Per Month set/month
OKorder Service Pledge
OKorder Financial Service
You Might Also Like
Specifications of Container Homes
1. Container house is a unit house with the size of 6055mm*2435mm*2740mm.
2. Waterproof design of galvanized structure, fireproof and heat insulation of material ensure the house to resist heavy wind load of 0.6KN/m2 and 8 degree seismic intensity.
3. The life span of the house is 20-25 years.
4. The container house adopts EPS, glass wool or rock wool as heat insulation material.
5. All the components are standard and prefabricated with advantage of assembling and disassembling easily. Six skilled workers can finish three modular unit in 8 hours.
6. The container house can be linked freely at length, width and height through the linking kits for bigger structure and different layout.
Production and Layout Plan of Container Homes
All of the items are made of steel structure and color steel sandwich panel.
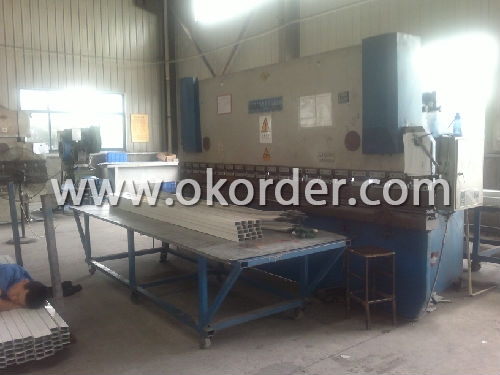
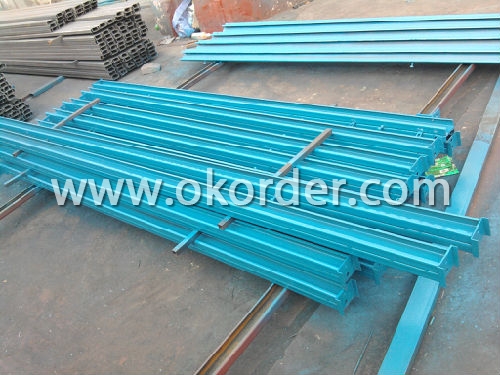
Layout plan of container homes
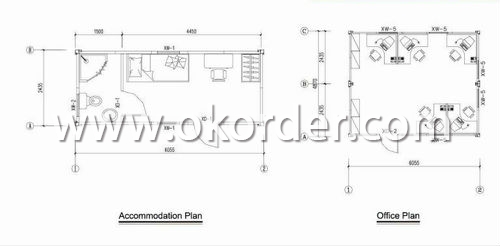
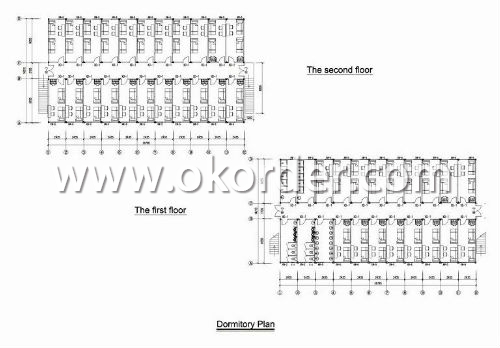
Packaging & Delivery of Container Homes
According to the quantity, all the parts are packed separately in suitable ways and loaded by containers. 4 sets of standard container houses can be packed together to replace the shipping space of one 20FT container.
Usage/Applications of Prefab House / Modular Homes
*Characters of prefab house/ modular house
1. Structural Reliability: Steel frame structure, safe and reliable, meet Building structure design standards requirements.
2. Good movability performance: jointed with bolts, it can easily disassemble, move and recombine.
3. Attractive appearance: prefab house is designed and installed according to the customer requirements, could with complete indoor facilities, with modern novel design, delicate and elegant, energy-saving and environmental protection, good insulation performance, with warmth and comfortable living environment.
4. Easily installation: Most of the structures of the prefab houses are completed at the factory. Its on-site installation time is short.
5. Flexible layout: Doors and windows may be provided at any position. Interior partitions can be set in any horizontal axis position. In the disassembly and reinstalled process it can be based on customer needs to decrease or increase the number of rooms without changing any of the original material.
*Application of prefab houses/ modular houses
It is widely used in offices, sales offices, classrooms, shops, cafes, exhibition galleries, hospitals, dormitories, canteens, industrial plants, warehouses, parking lots, simple sheds, lean-room, movable guard post, modular villa, site temporary facilities etc.
Installation Steps of Prefab House / Modular Homes
1. Trenching
2. Foundation, brick foundation or concrete foundation
3. Install the steel frame
4. If the structure is multi-layer, to install the prefabricated floor
5. Color plate installation
6. First floor terrace installation
7. Install windows and doors
8. Interior decoration
- Q: Are container houses suitable for areas with high crime rates?
- Container houses can be suitable for areas with high crime rates depending on various factors. While container houses are durable and secure, additional security measures may need to be implemented to enhance their suitability. This could include installing strong locks, security cameras, and reinforced windows. Additionally, community initiatives and cooperation with local authorities can contribute to improving safety in such areas. Ultimately, a comprehensive approach considering both the structural security of container houses and the broader safety context is necessary to determine their suitability in high-crime-rate areas.
- Q: Are container houses suitable for pet shelters or rescue centers?
- Yes, container houses are suitable for pet shelters or rescue centers. Container houses provide several advantages for such facilities. Firstly, they are cost-effective and can be built at a fraction of the cost of traditional brick and mortar structures. This is particularly beneficial for non-profit organizations or shelters with limited budgets. Secondly, container houses are highly versatile and can be customized to accommodate the specific needs of pet shelters. They can be easily reconfigured and expanded to create separate living spaces for different types of animals, such as dogs, cats, or smaller animals like rabbits or birds. Additionally, container houses are durable and weather-resistant, making them suitable for various climates. They can withstand extreme temperatures, heavy rain, and even natural disasters. This ensures the safety and well-being of the animals housed within. Furthermore, container houses can be easily transported and relocated, allowing pet shelters to adapt to changing circumstances or to reach areas in need during emergencies. They can also be stacked or arranged in different configurations to optimize space and maximize the capacity of the shelter. Lastly, container houses are environmentally friendly as they repurpose shipping containers that would otherwise go to waste. By using recycled materials, pet shelters can contribute to sustainable practices and reduce their carbon footprint. In conclusion, container houses are highly suitable for pet shelters or rescue centers due to their cost-effectiveness, versatility, durability, transportability, and environmental friendliness. They provide a practical and efficient solution for organizations dedicated to providing care and shelter for animals in need.
- Q: How do container houses handle insulation?
- Container houses handle insulation in several ways. First, the steel walls of shipping containers are naturally insulated to some extent due to their thickness. However, additional insulation is often added to further improve energy efficiency and comfort. One common approach is to use spray foam insulation, which is sprayed directly onto the interior walls of the container. This creates a seamless layer of insulation that fills any gaps or cracks, ensuring a tight seal and preventing heat transfer. Spray foam insulation is highly effective in reducing energy consumption and maintaining a comfortable indoor temperature. Another method is to incorporate insulation panels or batts between the steel walls and the interior finish. These panels are made from materials such as fiberglass, mineral wool, or rigid foam, which provide excellent thermal resistance. Insulation panels can be easily installed and offer flexibility in terms of thickness and R-value, allowing for customization based on climate conditions. In addition to wall insulation, container houses also focus on insulating the roof and floor. Roof insulation can be achieved through the installation of insulation panels or by adding a layer of spray foam to the ceiling. For the floor, insulation can be placed underneath the subfloor or between the container floor and the interior finish. To further enhance insulation, container houses often incorporate double-glazed windows and insulated doors. These features help minimize heat transfer and drafts, creating a more energy-efficient and comfortable living environment. Overall, container houses prioritize insulation to ensure energy efficiency, reduce heating and cooling costs, and provide a comfortable indoor climate. By combining natural insulation properties of the steel walls with additional insulation methods, container houses can effectively handle insulation challenges and create an insulated and cozy living space.
- Q: Are container houses suitable for earthquake-prone areas?
- Container houses can be suitable for earthquake-prone areas if they are properly designed and reinforced to withstand seismic activity. However, additional structural modifications and reinforcements may be necessary to ensure their stability and safety during earthquakes.
- Q: Can container houses be built on sloping or uneven terrain?
- Yes, container houses can be built on sloping or uneven terrain. The modular nature of container houses allows for flexibility in design and construction, making it possible to adapt to different terrains. Techniques such as leveling, building retaining walls, or using stilts can be employed to ensure stability and proper foundation. With proper planning and engineering, container houses can be constructed on sloping or uneven terrain without compromising structural integrity.
- Q: Are container houses resistant to termites or other wood-damaging insects?
- Yes, container houses are typically resistant to termites and other wood-damaging insects. Since container houses are primarily made of steel, which is not a food source for termites, they are less susceptible to termite infestations compared to traditional wood-framed houses. However, it is still important to ensure proper insulation and sealing to prevent any potential entry points for insects.
- Q: Are container houses suitable for vacation homes or cabins?
- Yes, container houses can be suitable for vacation homes or cabins. They are cost-effective, eco-friendly, and can be easily transported to different locations. Additionally, their modular design allows for customization and flexibility in terms of size and layout. However, it's important to consider local regulations, insulation, and the need for additional amenities when considering container houses for vacation homes or cabins.
- Q: Can container houses be built with a modern entertainment area?
- Yes, container houses can definitely be built with a modern entertainment area. Container houses offer a lot of flexibility in terms of design and customization, making it possible to incorporate a wide range of features, including modern entertainment areas. With some creativity and proper planning, container houses can be transformed into stylish and functional spaces, perfect for hosting gatherings and enjoying entertainment. One option for creating a modern entertainment area in a container house is to utilize an open floor plan. By removing some interior walls or using multi-purpose furniture, you can create a spacious and versatile area that can accommodate various forms of entertainment. This could include a living room setup with a comfortable seating arrangement, a TV or projector for movie nights, and even a gaming area with consoles or a pool table. Another option is to utilize the outdoor space around the container house. By creating an outdoor entertainment area, you can take advantage of the surrounding environment while still having all the amenities you need. This could include setting up a patio or deck with an outdoor seating area, a BBQ grill, and even a hot tub or swimming pool. Additionally, you can install external speakers and a projector screen to create an outdoor cinema experience. Furthermore, container houses can be equipped with modern technology and smart home features to enhance the entertainment experience. This could include installing high-quality sound systems, integrated lighting controls, and home automation systems that can be controlled through a smartphone or voice commands. In summary, container houses can certainly be built with a modern entertainment area. With careful planning and creative design, container houses can be transformed into stylish and functional spaces that cater to various forms of entertainment, both indoors and outdoors.
- Q: Can container houses be designed for commercial use?
- Yes, container houses can be designed for commercial use. With proper modifications and customization, container houses can serve as retail shops, offices, cafes, restaurants, and various other commercial establishments. The modular nature of containers allows for flexible and cost-effective design options, making them suitable for commercial purposes.
- Q: Are container houses suitable for outdoor education or wilderness retreats?
- Yes, container houses are suitable for outdoor education or wilderness retreats. Container houses are highly versatile and can be easily transported and set up in remote locations. They provide a comfortable and functional living space for participants of outdoor education programs or retreats. Container houses are designed to withstand harsh weather conditions, making them ideal for wilderness environments. They are made of durable materials that can withstand extreme temperatures, heavy rain, and strong winds. This ensures the safety and comfort of the individuals staying in them, even in remote and rugged locations. Furthermore, container houses can be customized to meet the specific needs of outdoor education or retreat programs. They can be equipped with necessary amenities such as bathrooms, kitchens, and sleeping areas. The interior can also be designed to create a cozy and inviting atmosphere, promoting relaxation and connection with nature. Container houses are also sustainable and environmentally friendly. Many container houses are made from recycled shipping containers, reducing waste and promoting eco-consciousness. They can also be equipped with renewable energy sources like solar panels, further reducing their environmental impact. Moreover, container houses can be easily expanded or modified to accommodate different group sizes or program requirements. They can be connected to create larger living spaces or separated into smaller units for individual accommodations. This flexibility allows for scalability and adaptability, making container houses suitable for a variety of outdoor education or retreat programs. In conclusion, container houses are a suitable and practical option for outdoor education or wilderness retreats. They offer durability, versatility, sustainability, and comfort, making them an excellent choice for those seeking to provide a unique and memorable experience in nature.
1. Manufacturer Overview
| Location | Beijing, China |
| Year Established | 1965 |
| Annual Output Value | Below US$1 Million |
| Main Markets | South Africa; Mid East; Eastern Europe; North America; South-east Asia; North Africa |
| Company Certifications | ISO9001-2008 |
2. Manufacturer Certificates
| a) Certification Name | |
| Range | |
| Reference | |
| Validity Period |
3. Manufacturer Capability
| a) Trade Capacity | |
| Nearest Port | Tianjin; Qingdao |
| Export Percentage | 1% - 10% |
| No.of Employees in Trade Department | 35-50 People |
| Language Spoken: | English; Chinese |
| b) Factory Information | |
| Factory Size: | Above 100,000 square meters |
| No. of Production Lines | Above 10 |
| Contract Manufacturing | Design Service Offered |
| Product Price Range | High |
Send your message to us
Container Homes
- Loading Port:
- China Main Port
- Payment Terms:
- TT or LC
- Min Order Qty:
- 4 Sets set
- Supply Capability:
- 500 Sets Per Month set/month
OKorder Service Pledge
OKorder Financial Service
Similar products
Hot products
Hot Searches
Related keywords









