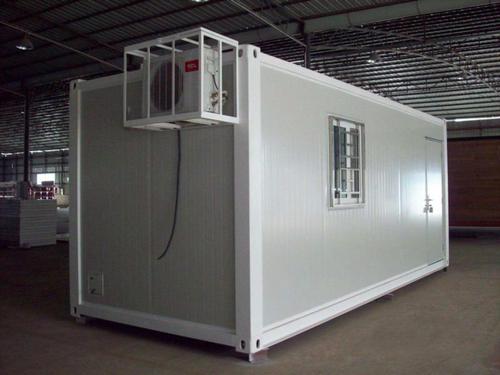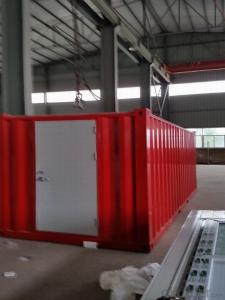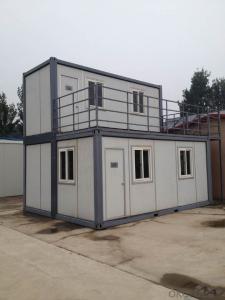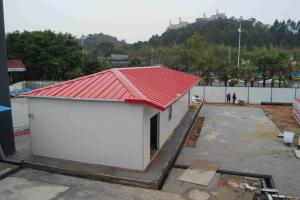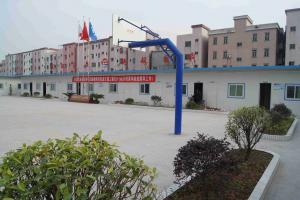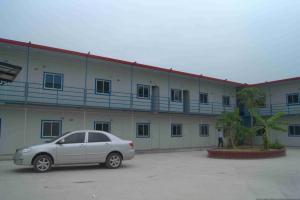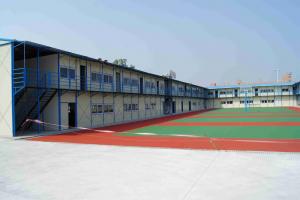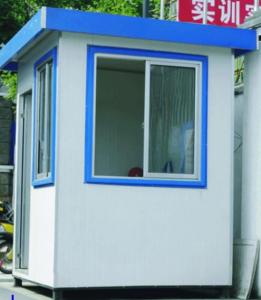Prefabricated Steel Structure Containers Home 002 With Good Quality
- Loading Port:
- Shekou
- Payment Terms:
- TT or LC
- Min Order Qty:
- -
- Supply Capability:
- 500 set/month
OKorder Service Pledge
OKorder Financial Service
You Might Also Like
Prefabricated Steel Structure Containers Home 002 With Good Quality
1.Structure of Prefabricated Steel Structure Containers Home 002 With Good Quality
Prefabricated Steel Structure Containers Home 002 With Good Quality is one kinds of the normal buildings nowadays. Its components are manufactured in the factory and prefabricated before entering the site, even can be installed in the workshop before transporting to the building location.
2.Main Features of Prefabricated Steel Structure Containers Home 002 With Good Quality
1) Easy to assemble and disassemble with simple and common tools.
2) Good waterproof performance without extra facilities.
3) Good fireproof performance with rockwool sandwich panel.
4) Good performance of heat-insulation.
5) Safety and stable,could stand firmly over 50 years.
6) Light weight, convenient for shipment and transportation.
7) Beautiful appearance, virious colors and shapes for outer and inner roof panel and wall panel.
8) Various designs available, customized designs acceptable.
9) Wide range of application, could be used as offices, command posts, sentry boxes, dormitories, workshops,Kiosks and so on.
3. Prefabricated Steel Structure Containers Home 002 With Good Quality Images
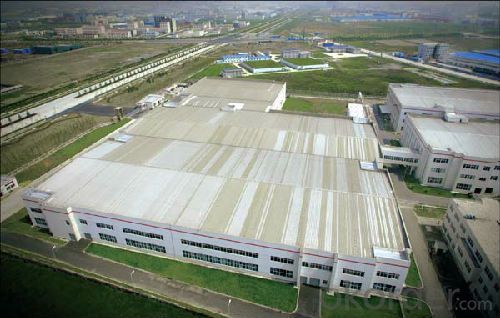
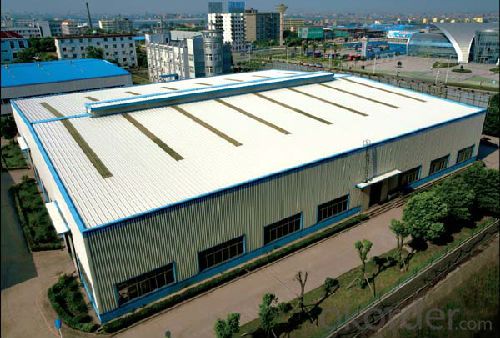
4. Prefabricated Steel Structure Containers Home 002 With Good Quality Specification
1) Design according to customer's requirement.
2) Manufacture with high quality control.
3) Engineer helps to instruct installation.
4)Easy to assemble and dismantle.
5) Main materails: H beam/C purlin/Z purlin/sandwich panel/ corrugated steel sheet
6)Life: Over 50 years
7)Nice appearance, easy to maintenance.
8) Price different from USD 40 to USD 100 due to different size/design/raw materails grades, etc
5.FAQ of Prefabricated Steel Structure Containers Home 002 With Good Quality
We have organized several common questions for our clients,may help you sincerely:
①How about your company?
A world class manufacturer & supplier of castings forging in carbon steel and alloy steel,is one of the large-scale professional investment casting production bases in China,consisting of both casting foundry forging and machining factory. Annually more than 8000 tons Precision casting and forging parts are exported to markets in Europe,America and Japan. OEM casting and forging service available according to customer’s requirements.
②How to guarantee the quality of the products?
We have established the international advanced quality management system,every link from raw material to final product we have strict quality test;We resolutely put an end to unqualified products flowing into the market. At the same time, we will provide necessary follow-up service assurance.
③Comparing to the traditional buildings, could I know the advantage on the stallation of the products?
Construction influenced by the climate conditions small cold bending the light of high frequency welding thin-wall square pipe (rectangular tube) steel prefabricated villa building site construction for assembly and completely dry, can under various climate conditions, climate conditions in our country, in most parts of our country, which can realize uninterrupted construction throughout the year.
- Q: Are container houses suitable for vacation homes or Airbnb rentals?
- Container houses are a great option for vacation homes or Airbnb rentals for several reasons. To begin with, they are cost-effective compared to traditional homes, making them an attractive choice. They are relatively cheaper to purchase or build, allowing homeowners to invest in other aspects of their vacation property or potentially offer lower rental rates to attract more guests. Another advantage is that container houses are portable and can be easily moved to different locations. This makes them ideal for vacation homes, as owners can relocate them to different scenic spots or even rent them out to guests in other areas. This flexibility allows for a unique and diverse vacation experience. Furthermore, container houses can be customized to fit specific design preferences and requirements. They can be transformed into stylish and comfortable living spaces with all the necessary amenities, such as bedrooms, bathrooms, kitchens, and living areas. With proper insulation and ventilation, container houses can provide a cozy and enjoyable stay for guests. In addition, container houses are environmentally friendly options for vacation homes or Airbnb rentals. By repurposing shipping containers, these homes contribute to reducing waste and utilizing existing resources. Additionally, container houses can be equipped with sustainable features like solar panels, rainwater collection systems, and energy-efficient appliances, further reducing their environmental impact. To conclude, container houses are a suitable choice for vacation homes or Airbnb rentals because of their cost-effectiveness, portability, customizable nature, and environmental friendliness. These unique and versatile properties can provide an affordable and memorable vacation experience for guests while offering homeowners the opportunity to stand out in the market.
- Q: Are container houses more affordable than traditional houses?
- Yes, container houses are generally more affordable than traditional houses. This is because containers are readily available, relatively inexpensive to purchase, and require less labor and time to construct compared to traditional housing materials. Additionally, container houses are highly versatile, allowing for cost-effective customization and potential savings on energy consumption.
- Q: Can container houses be designed with open floor plans?
- Certainly, open floor plans can be incorporated into container houses. The adaptability of shipping containers as construction materials offers numerous design possibilities, one of which is the option for open floor plans. By eliminating walls or incorporating sliding doors, container houses can achieve a generous and expansive layout that maximizes the available area. Furthermore, these houses can be tailored to meet the unique requirements and desires of the homeowners, enabling the creation of a practical and visually appealing open floor plan.
- Q: Are container houses suitable for remote educational facilities?
- Yes, container houses can be suitable for remote educational facilities. Container houses have been gaining popularity in recent years due to their versatility, affordability, and ease of transportation. These features make them ideal for remote locations where traditional construction may be challenging or expensive. Container houses can be easily transported to remote areas, allowing for the establishment of educational facilities in areas that are otherwise difficult to access. This is particularly beneficial for communities in remote regions where there may be limited infrastructure or resources for education. Additionally, container houses can be customized and modified to meet specific requirements for educational facilities. They can be designed to accommodate classrooms, libraries, laboratories, and other necessary spaces. With proper insulation, electricity, and ventilation systems, container houses can provide a comfortable learning environment. Furthermore, container houses are cost-effective compared to traditional building methods. This affordability allows for more resources to be allocated towards educational materials, technology, and staff, enhancing the overall learning experience. Container houses also have the advantage of being eco-friendly. They are often made from recycled materials and repurposed shipping containers, reducing waste and minimizing the environmental impact. This aligns well with the increasing focus on sustainability in educational institutions. In conclusion, container houses are a suitable option for remote educational facilities. Their portability, customization potential, affordability, and eco-friendliness make them an attractive choice for establishing educational infrastructure in remote areas.
- Q: Are container houses suitable for disaster relief shelters?
- Yes, container houses are suitable for disaster relief shelters. Container houses, also known as shipping container homes, are made from repurposed shipping containers, which are designed to be durable and withstand harsh conditions. This makes them highly suitable for disaster relief situations where durability and rapid deployment are crucial. Container houses offer several advantages for disaster relief shelters. Firstly, they are readily available and can be quickly transported to affected areas. Shipping containers are widely used for international trade, and therefore, they are easily accessible and can be repurposed for disaster relief purposes. This enables a rapid response to emergencies, providing shelter for displaced individuals and families in a timely manner. Secondly, container houses are designed to be sturdy and withstand extreme weather conditions. They are made of robust materials, such as corten steel, which are resistant to corrosion, fire, and strong winds. This ensures the safety and security of the occupants during disasters, protecting them from environmental hazards. Furthermore, container houses can be easily modified and customized to suit different needs and requirements. They can be stacked or combined to create larger living spaces or communal facilities, such as schools or medical centers. This versatility allows for flexibility in accommodating various needs, making container houses adaptable to different disaster relief scenarios. In addition, container houses are cost-effective compared to traditional construction methods. The use of repurposed shipping containers reduces the need for new materials and minimizes construction costs. This makes them a viable option for organizations and governments operating on limited budgets during disaster relief efforts. Overall, container houses are suitable for disaster relief shelters due to their durability, rapid deployment capabilities, adaptability, and cost-effectiveness. They provide a practical and efficient solution to address the immediate housing needs of disaster-affected communities, offering them a safe and secure environment during times of crisis.
- Q: What are the common floor plans for container houses?
- There are several common floor plans for container houses that can be customized to meet different needs and preferences. One of the most popular floor plans is the single-container layout, where a single shipping container is used as the main living space. This layout typically includes an open living area, a kitchenette, a bathroom, and a sleeping area. Another common floor plan is the multi-container layout, where multiple containers are combined to create a larger living space. This layout allows for more flexibility in terms of design and can include multiple bedrooms, a full-sized kitchen, a spacious living area, and additional rooms such as a home office or a storage area. Additionally, there are also two-story container house floor plans, where containers are stacked vertically to maximize space. This layout can include multiple bedrooms, bathrooms, and living areas on different levels, providing a more traditional home feel. Some container house floor plans also incorporate outdoor living spaces, such as covered decks or rooftop gardens, to make the most of the available space and create a seamless indoor-outdoor living experience. Ultimately, the floor plans for container houses can vary greatly depending on individual preferences, budget, and the number of containers used. With the flexibility of container construction, the possibilities for designing a unique and functional home are virtually endless.
- Q: Are container houses suitable for single individuals?
- Container houses are indeed suitable for single individuals. With their compact nature, they can be tailored to cater to the specific preferences and needs of an individual. These houses offer a comfortable and private living space, equipped with all the essential amenities. Moreover, container houses often come at a more affordable price compared to traditional houses, making them an appealing option for those who wish to live independently without breaking the bank. They can be easily personalized and modified to create a cozy living environment, providing options for insulation, ventilation, and efficient utilization of space. Furthermore, container houses possess the advantage of being portable, enabling individuals to relocate to different areas if desired. All in all, container houses present an excellent housing solution for single individuals seeking a distinctive and cost-effective option.
- Q: Can container houses be designed with a covered porch or veranda?
- Yes, container houses can definitely be designed with a covered porch or veranda. By adding a roof extension or integrating a separate structure, it is possible to create a covered outdoor space that enhances the functionality and aesthetics of the container house. This addition not only provides shade and protection from the elements but also expands the living area, allowing residents to enjoy the outdoors comfortably.
- Q: Are container houses suitable for eco-resorts or sustainable tourism?
- Yes, container houses are highly suitable for eco-resorts or sustainable tourism. These houses are made from recycled shipping containers, reducing the demand for new construction materials and minimizing waste. Additionally, their modular nature allows for easy transportation and assembly, leaving a smaller carbon footprint. Container houses can be designed to be energy-efficient, incorporating solar panels and other sustainable technologies. Overall, these eco-friendly features make them a perfect fit for eco-resorts and sustainable tourism initiatives.
- Q: Are container houses suitable for artists' studios?
- Yes, container houses can be highly suitable for artists' studios. The adaptability and versatility of container homes make them an ideal choice for artists who require a creative and functional space to work in. Container houses are known for their cost-effectiveness, as they are typically less expensive to construct and maintain compared to traditional brick and mortar structures. This affordability can be particularly advantageous for artists who often have limited financial resources for their studios. Additionally, container houses offer a unique aesthetic appeal that can inspire creativity. Artists can customize the interior and exterior of the containers to reflect their personal style, creating a visually stimulating environment that enhances their artistic process. Container homes are also highly customizable and can be modified to fit the specific needs of artists. They provide ample space for creating, with large open areas that can be easily divided into separate workspaces or studios. The containers can also be equipped with additional windows or skylights to allow for natural light, which is often preferred by artists for its ability to enhance colors and create a more pleasant working atmosphere. Furthermore, container houses are portable and can be easily relocated if desired. This flexibility allows artists to move their studios to different locations, whether it be for inspiration or to take advantage of different artistic communities. In conclusion, container houses are a suitable and practical choice for artists' studios. They offer affordability, adaptability, customization options, and portability, making them an excellent option for artists who seek a functional and inspiring space to create their art.
Send your message to us
Prefabricated Steel Structure Containers Home 002 With Good Quality
- Loading Port:
- Shekou
- Payment Terms:
- TT or LC
- Min Order Qty:
- -
- Supply Capability:
- 500 set/month
OKorder Service Pledge
OKorder Financial Service
Similar products
Hot products
Hot Searches
Related keywords




