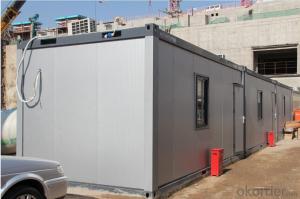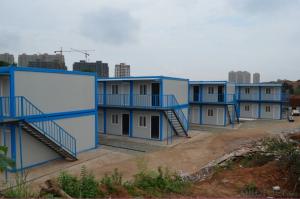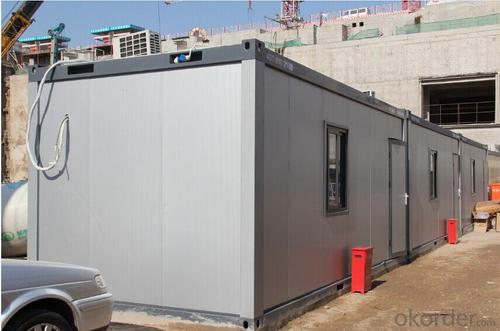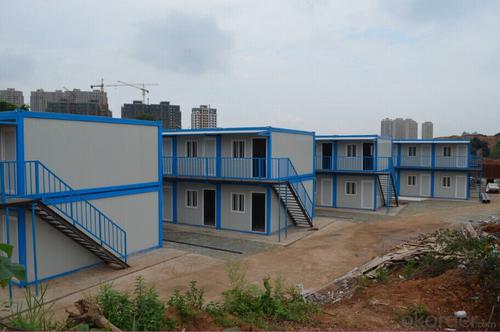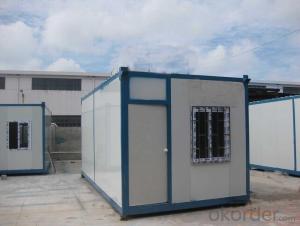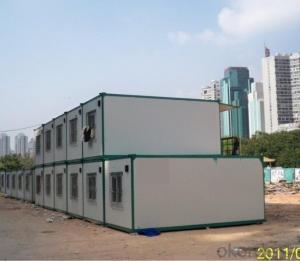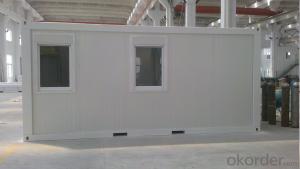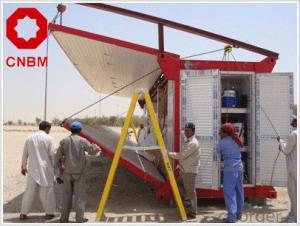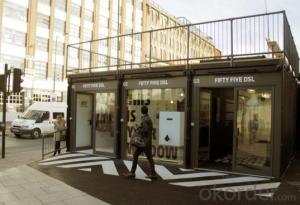Reasonable Moveable and Mobile Container Houses
- Loading Port:
- Tianjin
- Payment Terms:
- TT OR LC
- Min Order Qty:
- 1 pc
- Supply Capability:
- 10000 pc/month
OKorder Service Pledge
OKorder Financial Service
You Might Also Like
Reasonable Moveable and Mobile Container Houses
Product introduction
The assembled series slope roof prefabricated houses
"Constant" brand series of slope roof assembled prefabricated houses is the company launched a new concept of environmental protection building economical activities, ordinary, standard and luxury type 3 kinds.According to customer demand, in a standard module for space combination, formed the skeleton system USES light steel structure, and to sandwich panels and PU tile forming palisade and roofing system.Realize the simple and beautiful, the construction fast, use safety, the standard of general overlay idea, make the overlay houses into an industrialized production, inventory, for repeated use of stereotypes housing products.
Sex can
Reliable structure: light steel system of flexible structure, safe and reliable, satisfies the requirement of building structure design codes.
Tear open outfit is convenient: housing can be repeatedly disassembling, repeated use.The installation process need only simple tools.Average per person per day to install 20-30 square meters, 6 people a team, 2 days to complete 3 k standard prefabricated houses 1 x 10 k.
Beautiful decoration: housing overall beautiful, bright color, texture soft, board face level off, have good adornment effect.
Flexible layout: doors and Windows can be installed in any position, interior partition can be set in any horizontal axis.The stairs set outside.
The structure of the building structure waterproof, waterproof design, does not need to do any other waterproof processing.
Long service life, light steel structure anticorrosion coating processing, normal service life can reach more than 10 years.
Environmental conservation: the reasonable design, easy tear open outfit, can be used many times cycle, low attrition rate, do not produce construction waste, the average annual cost is much lower than other materials of similar houses.
Using standardized components, a variety of specifications: building length and width are to K (1 K = 1820 mm) for the module.Transverse dimensions of mk + 160, the longitudinal size of nk + 160.
With the way
Are widely used in road, railway, construction and other field operation of temporary housing construction;Urban municipal, commercial and other temporary housing, such as: temporary office, conference room, headquarters, dormitory and temporary stores, temporary schools, temporary hospitals, temporary parking area, temporary exhibition hall, temporary filling stations, etc.
Assemble series flat roof prefabricated houses
"Constant" assembled series flat roof prefabricated housing is through making full use of their own strength of sandwich wall panel and roof panel, after pulling, bolts, self-tapping screw connection and finalize the design activities of housing system.Can be industrialized production, use, interior decoration, realize the inside and outside is beautiful, fast, safe construction overlay concept, tight sealing, heat insulation, waterproof, fireproof, moistureproof.
Aesthetically pleasing: housing overall modelling beautiful, inside and outside are color decorative plates, good appearance, design and colour collocation to coordinate.
Long use period: normal service life can reach more than 10 years.Convenient transportation, dismantling recycling, environmental savings.
With the way
Are widely used in road, railway, construction and other field operation of temporary housing construction;Urban municipal, commercial and other temporary housing.Such as: temporary office, conference room, headquarters, dormitory and temporary stores, temporary schools, temporary hospitals, temporary parking area, temporary exhibition hall, temporary maintenance, temporary transformer room, temporary filling stations, etc.Other temporary housing areas, such as military logistics temporary occupancy, rescue and relief temporary occupancy, sterile laboratories, isolation rooms, communication substation room.Scenic area of temporary use leisure villa, vacation homes, etc.
Products > > activity control box, the bathroom
Box is by utilizing sandwich wall panel and roof panel connection of their own strength, by screw, bolts, self-tapping screw, wall sandwich plate and the steel structure base housing system composed of roof plate connection.Quick construction, whole movable, especially suitable for municipal facilities and field construction site of the gatehouse, service, etc.
Toilet is mainly is made of light steel structure, caigang sandwich board maintenance material, to give expulsion-typely wastewater and circulating water storage (microbes) drainage way portable toilet.Can be very convenient to install, move, move, especially suitable for streets, sports venues, the use of tourist attractions.
Fence is made of steel structure column, double color sandwich steel or single color pressed steel by bolt connection and into.All of its components are composed of standard parts, the arbitrary assembly, short installation period, the effect is good, the color can be specially made according to the requirements.Repeatable tear open outfit, use, construction waste, beautiful appearance.
- Q: Can container houses be easily moved?
- Yes, container houses can be easily moved. One of the key advantages of container houses is their mobility. They are designed to be transported easily using trucks, cranes, or ships. Containers are built to withstand heavy loads and are made of durable materials, making them suitable for transportation. Additionally, container houses are designed with standardized dimensions, allowing for easy stacking and transportation. With proper planning and logistics, container houses can be transported to different locations without much difficulty.
- Q: Are container houses suitable for urban areas?
- Yes, container houses are suitable for urban areas. With the increasing population and limited space in urban areas, container houses offer a practical solution for affordable housing. These houses are made from recycled shipping containers, which helps reduce waste and promote sustainability. They can be easily constructed and customized to fit within the available space, making them ideal for urban settings where land is scarce. Additionally, container houses are portable and can be easily moved to different locations if needed. They can also be stacked or combined to create multi-level structures, maximizing the use of vertical space. Furthermore, container houses can be designed with modern aesthetics and amenities, providing a comfortable living environment for urban dwellers. Overall, container houses offer a cost-effective, environmentally friendly, and flexible housing option for urban areas.
- Q: Can container houses be designed with a loft or mezzanine?
- Yes, container houses can be designed with a loft or mezzanine. In fact, the modular nature of container homes makes it relatively easy to incorporate additional levels or elevated spaces within the structure. A loft or mezzanine can provide extra living space, storage area, or even a separate sleeping area. By utilizing the vertical space available in a container, homeowners can maximize the use of their limited floor area. Additionally, the loft or mezzanine can be designed to take advantage of natural light and provide a sense of openness to the living space. Overall, container houses can be customized to include a loft or mezzanine, allowing for a more efficient and functional use of the available space.
- Q: Are container houses suitable for multi-family living?
- Multi-family living can be accommodated by container houses. These houses are constructed using repurposed shipping containers, typically made of durable materials like steel. They can be easily modified and stacked to create multi-level structures, making them ideal for multiple families in one building. There are several advantages to living in container houses for multi-family arrangements. Firstly, they are cost-effective compared to traditional construction methods. The use of shipping containers significantly reduces construction costs, making housing more affordable for families. Additionally, container houses can be built quickly, resulting in shorter project timelines and faster occupancy. Container houses also offer flexibility in terms of design and layout. The modular nature of shipping containers allows for easy customization to meet the specific needs of each family. Multiple containers can be combined to create larger living spaces, while separate containers can provide privacy and personal space for each family. In addition, container houses are eco-friendly. By repurposing shipping containers, the demand for new construction materials is reduced, minimizing the environmental impact. They can also be designed to be energy-efficient by incorporating insulation, solar panels, and other sustainable features, resulting in lower energy consumption and utility costs for multi-family living. However, it is important to consider some potential drawbacks of container houses for multi-family living. The limited space within individual containers may require careful planning to ensure adequate living areas for each family. Noise insulation could also be a concern, as steel containers may transmit sound more easily than traditional materials. Proper insulation and soundproofing measures should be incorporated to address this issue. In conclusion, container houses can be a suitable option for multi-family living due to their affordability, design flexibility, and eco-friendly nature. While there may be challenges to overcome, with proper planning and customization, container houses can provide comfortable and practical living spaces for multiple families.
- Q: Are container houses customizable?
- Indeed, container houses offer a wide range of customization possibilities. One of the main benefits of these houses lies in their versatility and adaptability to different design preferences and needs. Whether it involves a single container or a combination of multiple containers to form a larger living area, these houses can be easily modified and tailored to suit individual preferences. The options for customizing container houses are vast. They can be designed with an array of features, including windows, doors, skylights, or even balconies. The interior layout can be adjusted to accommodate various room arrangements, such as bedrooms, bathrooms, kitchens, and living spaces. Moreover, container houses can be customized with insulation and heating systems to ensure a comfortable living environment. In terms of aesthetics, container houses can also be personalized. They can be painted in different colors, adorned with various cladding materials, or embellished with plants, artwork, or other individualized touches. The exterior design can be altered to create a distinctive and visually appealing appearance. Additionally, container houses offer easy expansion or modification as required. Additional containers can be added or removed, allowing for flexibility in size and layout. This makes container houses particularly suitable for individuals who may need to adjust their living space over time. In summary, the customizable nature of container houses grants individuals the freedom to create a one-of-a-kind and personalized living space that reflects their style and fulfills their specific requirements.
- Q: Can container houses be designed to be off-grid?
- Yes, container houses can definitely be designed to be off-grid. In fact, they are becoming increasingly popular for off-grid living due to their sustainable and cost-effective nature. There are several key features that can be incorporated into the design of container houses to make them self-sufficient and independent from traditional utilities. Firstly, container houses can be equipped with solar panels to harness the power of the sun and generate electricity. These panels can be installed on the roof or in the surrounding area to maximize the amount of energy produced. Additionally, batteries can be added to store excess energy for use during cloudy days or at night. Water self-sufficiency is another important aspect of off-grid container houses. Rainwater collection systems can be installed to capture and store rainwater for various uses, such as drinking, cooking, and cleaning. This water can be filtered and treated, ensuring its safety and usability. To manage waste, container houses can incorporate composting toilets or other eco-friendly waste management systems. These systems minimize water usage and convert waste into compost, which can be used as fertilizer for plants and gardens. Heating and cooling can also be achieved off-grid in container houses. Insulation and energy-efficient windows can help retain heat during colder months, while natural ventilation and shading can keep the interiors cool in warmer climates. Additionally, alternative heating and cooling systems, such as wood-burning stoves or solar-powered air conditioners, can be utilized. Finally, container houses can be designed to incorporate sustainable and low-maintenance materials, such as reclaimed wood or recycled materials, to further enhance their eco-friendly footprint. In conclusion, container houses can be effectively designed to be off-grid by incorporating various sustainable features such as solar panels, rainwater collection systems, composting toilets, and energy-efficient heating and cooling systems. These features not only provide self-sufficiency but also contribute to a more sustainable and environmentally friendly way of living.
- Q: Can container houses be designed for music or recording studios?
- Yes, container houses can definitely be designed and converted into music or recording studios. With careful planning and customization, container houses can provide an ideal space for musicians, producers, and artists to create and record their music. Firstly, container houses offer a flexible and cost-effective solution for building a music or recording studio. The modular design of shipping containers allows for easy customization and modifications to suit the specific needs of a studio. They can be easily insulated, soundproofed, and equipped with all the necessary electrical and technical equipment required for music production. Additionally, container houses can be expanded or combined to create larger studio spaces if needed. Multiple containers can be stacked or connected side by side to provide ample room for recording equipment, instruments, and soundproof booths. Container houses also have great sound isolation properties, making them ideal for music studios. The solid steel construction of shipping containers ensures minimal external noise interference, creating a quiet and controlled environment for recording and mixing music. Furthermore, container houses can be designed with proper ventilation and climate control systems to ensure optimal temperature and humidity levels, which are crucial for preserving musical instruments and equipment. Lastly, container houses offer the advantage of mobility. They can be easily transported and relocated to different locations, making them suitable for musicians or recording studios that may need to move frequently or travel for projects. In conclusion, container houses can be effectively designed and converted into music or recording studios. They offer a versatile, cost-effective, and customizable solution for creating professional and functional spaces that cater to the unique requirements of musicians and recording artists.
- Q: Can container houses be designed with a built-in storage space?
- Yes, container houses can definitely be designed with a built-in storage space. The nature of shipping containers allows for easy customization, and architects and designers can incorporate storage areas seamlessly within the structure. This can include shelves, cabinets, closets, or even hidden compartments, maximizing the use of space and providing ample storage solutions for the inhabitants.
- Q: Can container houses be designed with earthquake-resistant features?
- Container houses have the potential to incorporate earthquake-resistant features within their design. Although shipping containers themselves may not possess natural resistance to earthquakes, they can be altered and reinforced to withstand seismic activities. To achieve earthquake resistance in container houses, various measures can be taken. Firstly, the foundation of the house should be meticulously engineered to absorb and distribute seismic forces. This could involve employing a combination of concrete footings, steel reinforcements, and secure anchoring to the ground. Secondly, the containers can be interconnected and welded together to create a sturdier structure. This aids in evenly distributing seismic forces throughout the entire house, rather than concentrating them in one specific area. Strengthening the corners and walls of the containers with additional steel beams can also augment their structural integrity. Furthermore, insulation materials such as foam or spray foam can be utilized to fortify the walls and increase their resistance to shaking. These materials not only provide insulation but also enhance the overall rigidity of the container house. Besides structural modifications, implementing safety measures like installing earthquake-resistant glass, securing heavy furniture, and utilizing flexible plumbing and electrical connections can further enhance the earthquake resistance of container houses. It is important to recognize that while these measures can significantly improve the earthquake resistance of container houses, they may not guarantee complete protection during extreme seismic events. Therefore, it is crucial to seek guidance from experienced architects, engineers, and contractors who specialize in designing earthquake-resistant structures. This will ensure the safety and durability of container houses in regions prone to earthquakes.
- Q: How do container houses compare to traditional houses in terms of energy efficiency?
- Container houses are commonly regarded as more energy-efficient than traditional houses due to the utilization of durable materials like steel, which have excellent insulation properties. This insulation effectively maintains a stable interior temperature, reducing the need for heating or cooling systems and ultimately conserving energy. Furthermore, container houses have the capability to integrate sustainable technologies like solar panels, rainwater harvesting systems, and energy-efficient appliances. These advancements not only enhance their energy efficiency but also minimize their impact on the environment. In contrast, traditional houses may lack the same level of insulation, resulting in heat loss during colder seasons and increased energy consumption for heating purposes. Moreover, traditional houses often possess larger square footage, demanding more energy for climate control. Nevertheless, it is vital to acknowledge that the energy efficiency of both container houses and traditional houses can greatly vary depending on factors such as design, construction quality, and the utilization of sustainable practices. Hence, it is essential to consider these aspects when comparing the energy efficiency of container houses to traditional houses.
Send your message to us
Reasonable Moveable and Mobile Container Houses
- Loading Port:
- Tianjin
- Payment Terms:
- TT OR LC
- Min Order Qty:
- 1 pc
- Supply Capability:
- 10000 pc/month
OKorder Service Pledge
OKorder Financial Service
Similar products
Hot products
Hot Searches
Related keywords
