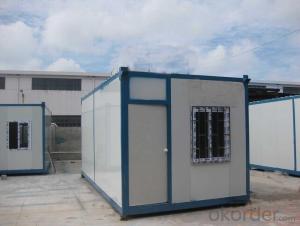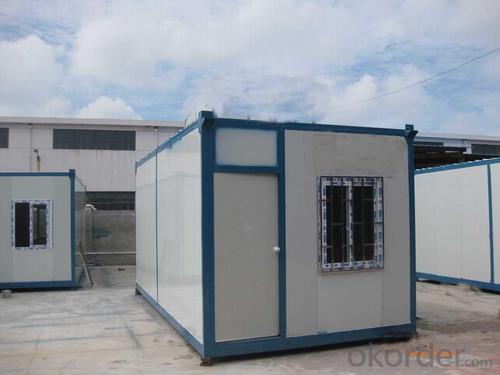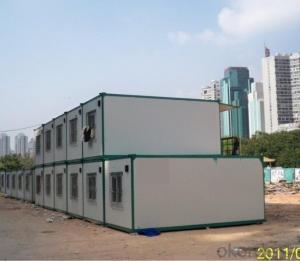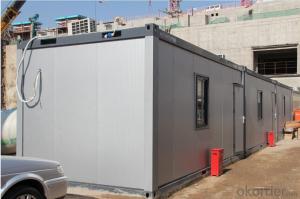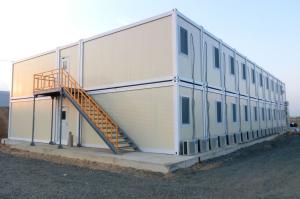Mark & model : The house is made up by standard components which is highly prefabricated and the roofing adopts structural waterproof design with no need of additional waterproof treatment. The layout of house is flexible, the doors and windows of which could be located at any place and the indoor partition wall could be located at any place in the axis of pitch direction.
Origin : Asia and Pacific Area China
Quality standard : International
Submit date : 2013-09-23
H.S.Classification : Furniture & Toys Furniture 9406 Prefabricated buildings
Description
Introduction of Container house
Container houses can significantly shorten the construction period, more flexibility and mobility. Safer than traditional construction, quieter, more environmentally friendly and effective to ensure the stability and continuity of quality. Provides greater flexibility to the architectural design.
Usage of Container house
1.Living room (We can provide also the bed and other furniture.)
2.Office(Hight quality furniture is available)
3.Kitchen(Hight quality cabinet,cooking appliances etc)
4.Cold storage room - Well sealed 98% cold air kept in the house.
5.Public shower room
6 shower rooms in one 20FT contaienr house
7.Toilet
