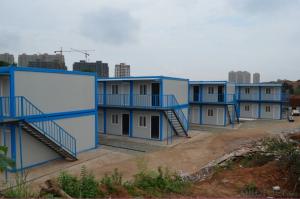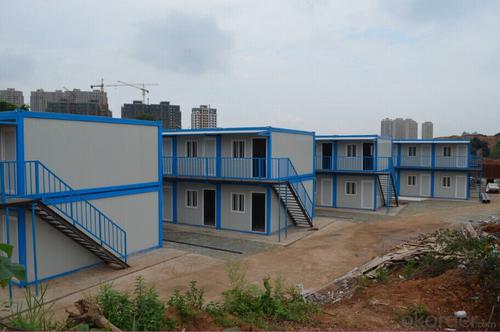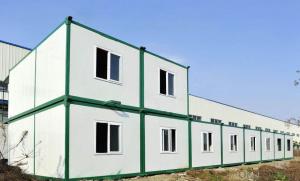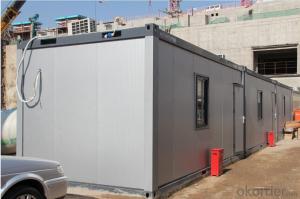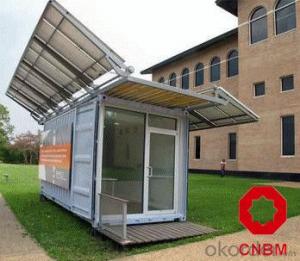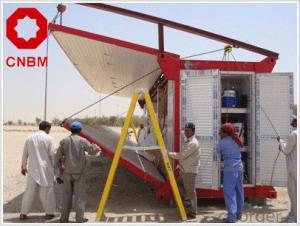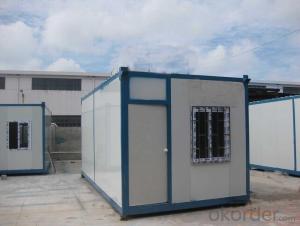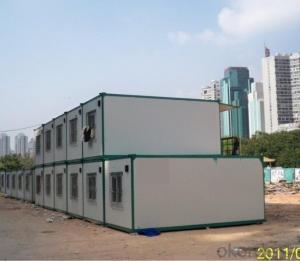Chinese Portable and Mobile Container Houses
- Loading Port:
- Tianjin
- Payment Terms:
- TT OR LC
- Min Order Qty:
- 1 pc
- Supply Capability:
- 10000 pc/month
OKorder Service Pledge
OKorder Financial Service
You Might Also Like
Chinese Portable and Mobile Container Houses
Product introduction
The assembled series slope roof prefabricated houses
"Constant" brand series of slope roof assembled prefabricated houses is the company launched a new concept of environmental protection building economical activities, ordinary, standard and luxury type 3 kinds.According to customer demand, in a standard module for space combination, formed the skeleton system USES light steel structure, and to sandwich panels and PU tile forming palisade and roofing system.Realize the simple and beautiful, the construction fast, use safety, the standard of general overlay idea, make the overlay houses into an industrialized production, inventory, for repeated use of stereotypes housing products.
Sex can
Reliable structure: light steel system of flexible structure, safe and reliable, satisfies the requirement of building structure design codes.
Tear open outfit is convenient: housing can be repeatedly disassembling, repeated use.The installation process need only simple tools.Average per person per day to install 20-30 square meters, 6 people a team, 2 days to complete 3 k standard prefabricated houses 1 x 10 k.
Beautiful decoration: housing overall beautiful, bright color, texture soft, board face level off, have good adornment effect.
Flexible layout: doors and Windows can be installed in any position, interior partition can be set in any horizontal axis.The stairs set outside.
The structure of the building structure waterproof, waterproof design, does not need to do any other waterproof processing.
Long service life, light steel structure anticorrosion coating processing, normal service life can reach more than 10 years.
Environmental conservation: the reasonable design, easy tear open outfit, can be used many times cycle, low attrition rate, do not produce construction waste, the average annual cost is much lower than other materials of similar houses.
Using standardized components, a variety of specifications: building length and width are to K (1 K = 1820 mm) for the module.Transverse dimensions of mk + 160, the longitudinal size of nk + 160.
With the way
Are widely used in road, railway, construction and other field operation of temporary housing construction;Urban municipal, commercial and other temporary housing, such as: temporary office, conference room, headquarters, dormitory and temporary stores, temporary schools, temporary hospitals, temporary parking area, temporary exhibition hall, temporary filling stations, etc.
Assemble series flat roof prefabricated houses
"Constant" assembled series flat roof prefabricated housing is through making full use of their own strength of sandwich wall panel and roof panel, after pulling, bolts, self-tapping screw connection and finalize the design activities of housing system.Can be industrialized production, use, interior decoration, realize the inside and outside is beautiful, fast, safe construction overlay concept, tight sealing, heat insulation, waterproof, fireproof, moistureproof.
Aesthetically pleasing: housing overall modelling beautiful, inside and outside are color decorative plates, good appearance, design and colour collocation to coordinate.
Long use period: normal service life can reach more than 10 years.Convenient transportation, dismantling recycling, environmental savings.
With the way
Are widely used in road, railway, construction and other field operation of temporary housing construction;Urban municipal, commercial and other temporary housing.Such as: temporary office, conference room, headquarters, dormitory and temporary stores, temporary schools, temporary hospitals, temporary parking area, temporary exhibition hall, temporary maintenance, temporary transformer room, temporary filling stations, etc.Other temporary housing areas, such as military logistics temporary occupancy, rescue and relief temporary occupancy, sterile laboratories, isolation rooms, communication substation room.Scenic area of temporary use leisure villa, vacation homes, etc.
Products > > activity control box, the bathroom
Box is by utilizing sandwich wall panel and roof panel connection of their own strength, by screw, bolts, self-tapping screw, wall sandwich plate and the steel structure base housing system composed of roof plate connection.Quick construction, whole movable, especially suitable for municipal facilities and field construction site of the gatehouse, service, etc.
Toilet is mainly is made of light steel structure, caigang sandwich board maintenance material, to give expulsion-typely wastewater and circulating water storage (microbes) drainage way portable toilet.Can be very convenient to install, move, move, especially suitable for streets, sports venues, the use of tourist attractions.
Fence is made of steel structure column, double color sandwich steel or single color pressed steel by bolt connection and into.All of its components are composed of standard parts, the arbitrary assembly, short installation period, the effect is good, the color can be specially made according to the requirements.Repeatable tear open outfit, use, construction waste, beautiful appearance.
- Q: Are container houses resistant to snow or heavy snowfall?
- Container houses can be made to be resistant to snow or heavy snowfall, but it largely depends on the design and construction of the house. When properly designed and constructed, container houses can withstand heavy snow loads. One of the advantages of container houses is their structural strength. Shipping containers are built to withstand harsh conditions, including heavy loads and extreme weather. However, it is important to ensure that the container is reinforced and insulated properly to handle snow loads. The roof design plays a crucial role in determining the snow resistance of a container house. A pitched roof with a steep angle is recommended, as it allows snow to slide off easily, reducing the risk of accumulation and potential damage to the house. Additionally, reinforcing the roof with additional support beams or trusses can further enhance its snow load capacity. Insulation is another important factor to consider. Proper insulation helps to maintain a consistent indoor temperature, preventing snow from melting on the roof and causing ice damming. Insulating the walls and floor of the container house also helps to retain heat, reducing the risk of snow infiltration and potential damage. It is worth noting that local building codes and regulations should be followed to ensure the container house meets the required snow load requirements. Consulting with a professional architect or engineer experienced in container house construction can help ensure that the design and construction of the house are suitable for heavy snowfall conditions. In conclusion, container houses can be made resistant to snow or heavy snowfall conditions with proper design, construction, and insulation. By reinforcing the structure, designing a suitable roof, and insulating the house, container homes can effectively withstand heavy snow loads, providing a safe and comfortable living space even in areas with significant snowfall.
- Q: Can container houses be designed to have a separate home office space?
- Indeed, it is conceivable to fashion container houses with a distinct area for a home office. The versatility of container houses renders them adaptable and open to customization in order to fulfill particular desires and requirements. By meticulously plotting the arrangement and design, it becomes feasible to establish a dedicated portion within the container house that fulfills the purpose of a home office. This objective can be accomplished through the act of partitioning a segment of the container, incorporating doors or walls to ensure privacy, and integrating essential amenities including electrical outlets, lighting fixtures, and internet connectivity. Moreover, container houses possess the potential for expansion or alteration by connecting multiple containers, thereby amplifying the potential for creating an independent home office space.
- Q: Can container houses be designed with a community garden or park?
- Yes, container houses can definitely be designed with a community garden or park. In fact, incorporating green spaces and communal areas into container house communities is becoming increasingly popular. By utilizing the rooftop or surrounding land, container houses can be designed to include gardens, parks, and other outdoor spaces that foster a sense of community and promote sustainable living. Container houses are highly adaptable and can be easily modified to accommodate various outdoor amenities. For instance, rooftop gardens or green roofs can be implemented to provide residents with a space for growing vegetables, herbs, or flowers. These gardens not only enhance the aesthetic appeal of container houses but also help in reducing energy consumption, improving air quality, and mitigating stormwater runoff. Furthermore, container house communities can include shared parks or common areas where residents can gather, socialize, and relax. These spaces can be designed to include seating areas, playgrounds, picnic spots, or even fitness equipment, encouraging physical activities and fostering a sense of belonging among the residents. In addition to the numerous benefits of incorporating green spaces in container house communities, such as improved mental and physical well-being, reduced environmental impact, and increased social interactions, community gardens and parks also provide an opportunity for residents to engage in sustainable practices and learn about gardening and horticulture. Overall, container houses can be designed with community gardens or parks, allowing residents to enjoy the benefits of nature, promote sustainable living, and foster a strong sense of community.
- Q: Can container houses be designed to have a small ecological footprint?
- Certainly, container houses have the potential to possess a minimal ecological impact. One of the key benefits of utilizing shipping containers for housing lies in their composition of recycled materials, which greatly diminishes the necessity for new resources. Furthermore, container houses can be skillfully crafted to include an array of environmentally-friendly characteristics, thereby mitigating their impact on the surroundings. Primarily, the addition of insulation to the container walls, floors, and roofs can remarkably enhance energy efficiency and diminish the requirement for heating and cooling. This can be achieved through the use of materials such as spray foam insulation or recycled options like cellulose insulation. Moreover, container houses can integrate renewable energy sources to further reduce their ecological footprint. The installation of solar panels atop the roof can generate electricity, reducing dependence on the grid and subsequently decreasing carbon emissions. Additionally, the implementation of rainwater harvesting systems can gather and store rainwater for numerous purposes, such as irrigation or toilet flushing, thereby decreasing the demand for freshwater resources. Furthermore, container houses can be designed using sustainable and eco-friendly materials, like reclaimed wood or bamboo flooring, low VOC (volatile organic compound) paints, and energy-efficient appliances and fixtures. By utilizing these materials, the overall environmental impact of the house can be minimized. Lastly, container houses can be designed in a space-efficient manner, maximizing the utilization of the available area. This can involve the incorporation of multifunctional furniture or the utilization of vertical space for storage, effectively reducing the overall footprint of the house and potentially enabling smaller land usage. To conclude, container houses can indeed be designed to possess a small ecological footprint. By incorporating insulation, renewable energy sources, sustainable materials, and space-efficient design, container houses can significantly decrease energy consumption, carbon emissions, and overall environmental impact.
- Q: Are container houses suitable for co-working or shared office spaces?
- Yes, container houses can be suitable for co-working or shared office spaces. These structures are highly versatile and can be easily modified to accommodate different needs. With proper insulation, ventilation, and design, container houses can provide a comfortable and functional workspace for multiple individuals or businesses. Additionally, container houses offer cost-effective and sustainable solutions, which can be particularly beneficial for co-working or shared office spaces looking for affordable and eco-friendly options.
- Q: Can container houses be designed to have a pet-friendly layout?
- Yes, container houses can definitely be designed to have a pet-friendly layout. There are several key factors to consider when designing a container house with pets in mind. Firstly, it is important to ensure that there is enough space for pets to move around comfortably. Containers can be modified to create larger living areas or multiple levels, allowing for more room for pets to play and explore. Secondly, it is crucial to incorporate pet-friendly materials and finishes into the design. Opting for durable and pet-friendly flooring materials such as laminate, tile, or vinyl will make it easier to clean up any accidents or messes. Additionally, using scratch-resistant materials for walls and furniture can help prevent damage caused by pets. Furthermore, including designated spaces for pets within the house is essential. This might involve incorporating built-in pet beds or crates, as well as creating dedicated play or exercise areas. These designated spaces will provide pets with a sense of ownership and comfort within the home. Additionally, ensuring ample natural light and ventilation in the house is important for the well-being of pets. Including large windows or skylights can provide pets with a view of the outside world and allow for natural airflow, creating a healthier environment for them. Lastly, it is crucial to consider the safety of pets within the container house. This may involve installing pet-friendly gates or barriers to prevent access to certain areas, as well as securing windows and balconies to prevent accidents or escapes. In summary, container houses can be designed to have a pet-friendly layout by considering factors such as space, materials, designated areas, natural light, ventilation, and safety. With careful planning and design, container houses can provide a comfortable and enjoyable living experience for both humans and their furry friends.
- Q: Are container houses safe and secure?
- Yes, container houses can be safe and secure. When properly designed and constructed, container houses can offer the same level of safety and security as traditional houses. They are built to withstand extreme weather conditions and can be fortified against potential threats. Additionally, container houses can incorporate various safety features such as fire-resistant materials, secure locks, and alarm systems to enhance security.
- Q: Are container houses suitable for individuals who frequently relocate?
- Yes, container houses are highly suitable for individuals who frequently relocate. The modular and portable nature of container houses makes them perfect for those who have a nomadic lifestyle or frequently change locations. These houses are designed to be easily transported and can be moved to different locations without much hassle. Container houses are built using repurposed shipping containers, which are durable and sturdy. They can withstand different weather conditions and are designed to be stackable, allowing for easy transportation on trucks, trains, or ships. This means that individuals can easily transport their container house to a new location whenever they want to move. Moreover, container houses are customizable and can be modified to meet individual needs and preferences. They can be easily expanded or downsized depending on the space required. This flexibility allows individuals to adapt their living space to different locations and accommodate their changing needs. In addition to their mobility and flexibility, container houses are also cost-effective. They are generally more affordable than traditional houses and require less maintenance. The use of shipping containers reduces construction costs, and their durability ensures that they last for a long time, reducing the need for repairs or renovations. Container houses also offer sustainability benefits. By repurposing shipping containers, individuals contribute to recycling efforts and reduce the demand for new construction materials. Additionally, container houses can be designed to be eco-friendly, incorporating energy-efficient features and renewable energy sources. In conclusion, container houses are highly suitable for individuals who frequently relocate. Their mobility, flexibility, cost-effectiveness, and sustainability aspects make them an ideal choice for those with a nomadic lifestyle or who need to move frequently.
- Q: Are container houses suitable for areas with limited access to construction materials?
- Container houses are a great option for areas where construction materials are hard to come by. These houses are made from shipping containers, which are easy to find and can be transported to even remote locations. Using these containers as a foundation creates a sturdy and durable base for building a house, making them perfect for areas with limited access to traditional construction materials. Another advantage is that container houses can be easily customized and adjusted to suit the specific needs and climate of the area. They can also be designed to be self-sufficient, with renewable energy sources and water collection systems, reducing the need for external materials and resources. In conclusion, container houses offer a practical and sustainable housing solution for areas with limited construction materials, providing a fast, cost-effective, and eco-friendly option.
- Q: Can container houses be built with a covered patio or outdoor kitchen?
- Yes, container houses can be built with a covered patio or outdoor kitchen. Since container houses are highly customizable and can be designed to fit specific needs, adding a covered patio or outdoor kitchen is entirely possible. The containers can be modified to include a covered outdoor space, such as a patio, by removing sections of the container walls and adding a roof structure. This allows for an outdoor area that can be protected from the elements. Additionally, containers can be modified to include an outdoor kitchen by installing countertops, sink, grill, and other necessary appliances. The design possibilities for container houses are endless, and with the right modifications, a covered patio or outdoor kitchen can be seamlessly incorporated into the overall structure.
Send your message to us
Chinese Portable and Mobile Container Houses
- Loading Port:
- Tianjin
- Payment Terms:
- TT OR LC
- Min Order Qty:
- 1 pc
- Supply Capability:
- 10000 pc/month
OKorder Service Pledge
OKorder Financial Service
Similar products
Hot products
Hot Searches
Related keywords
