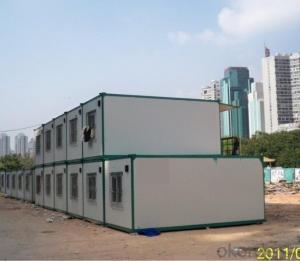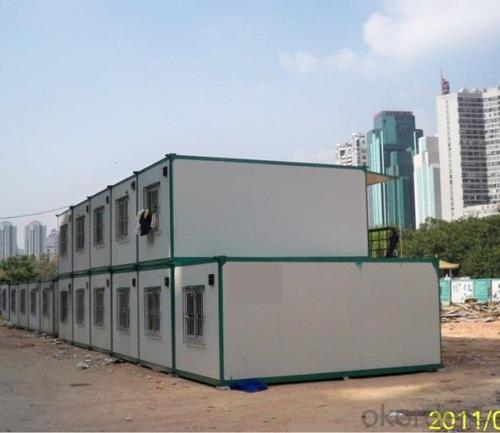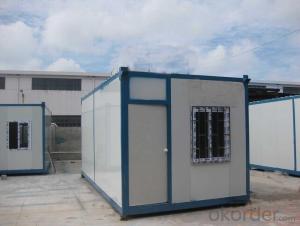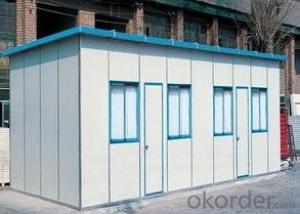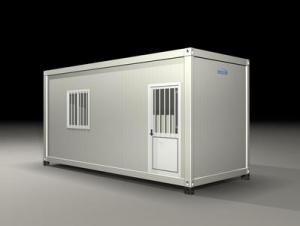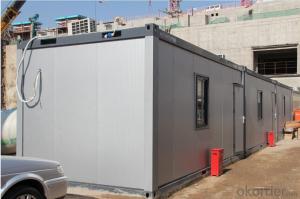Mark & model : The product is featured as easy transportation, especially suitable for the construction enterprise changing building sites usually, firm and durable, customized for improving living condition of temporary house, heat insulating, sealed, excellent soundproofing, much more comfortable than common mobile houses.
Origin : Asia and Pacific Area China
Quality standard : International
Submit date : 2013-09-23
H.S.Classification : Furniture & Toys Furniture 9406 Prefabricated buildings
Package:
All the materials are well packed by the plywood or the steel skid before loading the container.
20’ SOC container can load 4 units 20’ unit, 40’ HQ SOC can load 4 units 40’ unit, 4X30’units can loading into the 1x40’HQ.
All the materials are well fixed and tight to prevent the moving during the transport.
We will give the professional suggestion before you play the order to utilize the space of the container
