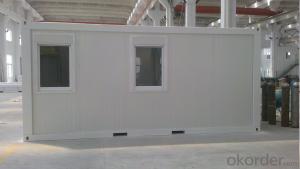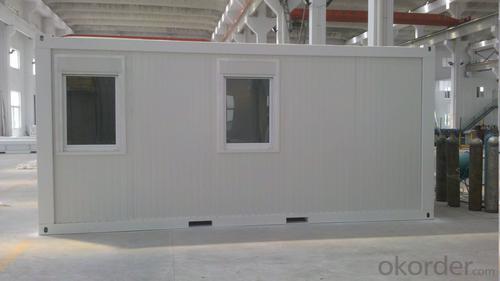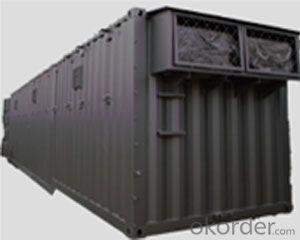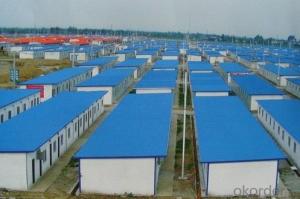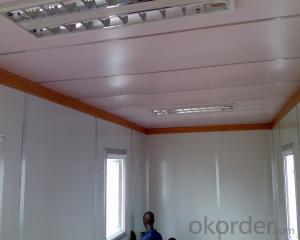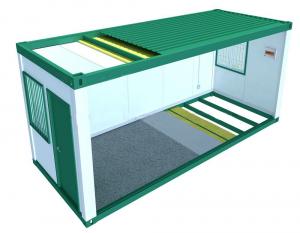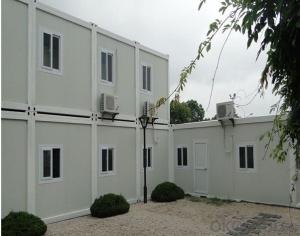Affordable Prefabricated Container Mobile House
- Loading Port:
- Tianjin
- Payment Terms:
- TT OR LC
- Min Order Qty:
- -
- Supply Capability:
- 20000 Set set/month
OKorder Service Pledge
OKorder Financial Service
You Might Also Like
Affordable Prefabricated Container Mobile House
1.Advantages of flatpack container house Features:
Efficient transportation
Fast construction
Flexible combination
Cost saving
Green & Sustainability
Affordable Prefabricated Container Mobile House
2. General information:
| Item | Description |
| Name | prefab shipping container homes |
| Structure |
|
| Wall Panel |
|
| Insulation |
|
| Electrical |
|
| Door |
|
| Window |
|
| | |
- Q: Can container houses be designed to have an open-concept layout?
- Yes, container houses can be designed to have an open-concept layout. The modular nature of containers allows for flexibility in design, allowing for walls to be removed or repositioned to create open and spacious living areas. Additionally, the use of large windows and strategic placement of furniture can further enhance the open feel of the space.
- Q: Are container houses suitable for temporary or permanent living?
- Depending on specific needs and circumstances, container houses can serve as suitable living spaces for both temporary and permanent purposes. The mobility and flexibility of container houses make them an excellent option for temporary living. They can be effortlessly transported and installed in various locations, making them a favored choice for temporary housing solutions like disaster relief or construction site accommodations. Alternatively, container houses can also be transformed into comfortable and functional permanent homes. By ensuring proper insulation, ventilation, and interior modifications, these houses can provide all the necessary amenities and a cozy living environment. They can be personalized according to individual preferences and can be expanded or combined to create larger living areas when required. In addition to their versatility, container houses are also cost-effective and eco-friendly, as they repurpose shipping containers that would otherwise be discarded. They are highly durable and can withstand harsh weather conditions, making them suitable for long-term living. However, it is crucial to consider the limitations of container houses, such as limited space and potential challenges in obtaining building permits in certain areas. Ultimately, the decision of whether container houses are suitable for temporary or permanent living depends on the specific requirements and preferences of individuals or organizations involved. With careful planning, design, and construction, container houses can offer a practical and sustainable housing solution for both temporary and permanent living situations.
- Q: Are container houses suitable for artists or creative spaces?
- Container houses are an excellent choice for artists and those seeking creative spaces. These unconventional structures provide several advantages that cater to the needs of artists and creatives. To begin with, container houses are highly adaptable and can easily be converted into creative spaces. The sturdy construction of shipping containers allows for straightforward modifications, such as the addition of windows, doors, or skylights to bring in natural light. Artists can also design open and spacious interiors or divide the space to meet their specific requirements. The modular nature of containers even allows for the combination of multiple units to create larger spaces or unique configurations. Furthermore, container houses are cost-effective, making them a compelling option for artists. The materials used in building container houses are often more affordable than traditional building materials, making them accessible for artists with limited budgets. Additionally, the construction process of container houses is typically faster and more efficient, saving both time and money. Moreover, container houses are environmentally friendly, appealing to artists who prioritize sustainability. By repurposing shipping containers, their environmental impact is reduced, giving them a second chance at life. Artists can also incorporate eco-friendly features such as solar panels or rainwater harvesting systems into their container houses, further reducing their carbon footprint. Lastly, container houses offer a unique aesthetic that can inspire and stimulate creativity. The industrial and minimalist design of containers provides a blank canvas for artists to transform into their own creative haven. The unconventional nature of container houses can also serve as a source of inspiration, fueling artistic expression. In conclusion, container houses are highly suitable for artists and creative spaces. Their customizability, cost-effectiveness, eco-friendliness, and unique aesthetic all contribute to enhancing artistic pursuits and fostering creativity.
- Q: Are container houses suitable for emergency shelters?
- Yes, container houses can be suitable for emergency shelters. Container houses are made from shipping containers that are durable, weather-resistant, and easily transportable. They can be quickly assembled and provide a safe and secure living space for individuals affected by emergencies such as natural disasters or conflicts. Container houses can be customized to include basic necessities like sleeping areas, sanitation facilities, and cooking spaces. They are also cost-effective compared to traditional construction methods, which makes them a viable option for emergency response organizations with limited resources. Additionally, container houses are reusable and can be repurposed for future emergencies, making them an environmentally friendly choice. Overall, container houses offer a practical and efficient solution for emergency shelters, providing temporary housing that is both functional and sustainable.
- Q: How do container houses compare to traditional houses in terms of cost?
- Container houses generally tend to be more cost-effective compared to traditional houses. The cost of building a container house is typically lower due to the use of recycled shipping containers, which significantly reduces the material and labor costs required for construction. Additionally, container houses are generally quicker to build, which further reduces labor costs. The price of a traditional house can be significantly higher due to various factors such as land cost, extensive foundation work, and the need for various building materials. On the other hand, container houses can be placed on various types of land, including small or irregularly shaped lots, potentially saving on land costs. Moreover, container houses are designed to be energy-efficient, which can result in long-term cost savings. Proper insulation and ventilation systems can help reduce heating and cooling expenses, making container houses more affordable to maintain. However, it is important to note that the overall cost of a container house can vary depending on factors such as customization, location, and the level of finishings and amenities desired. While container houses generally offer cost advantages, it is crucial to thoroughly research and plan to ensure that all necessary considerations are taken into account to accurately compare the costs with traditional houses.
- Q: Buy a container when the house, legally allowed?
- Buy a container when the house, although it looks more avant-garde, but from the legal point of view,
- Q: Can container houses be designed to have a low-maintenance exterior?
- Yes, container houses can be designed to have a low-maintenance exterior. Various materials such as metal, concrete, or fiber cement siding can be used to clad the exterior of container houses, which require minimal upkeep. Additionally, incorporating features like durable and weather-resistant finishes, easy-to-clean surfaces, and low-maintenance landscaping can further reduce the maintenance needs of container houses.
- Q: Are container houses suitable for individuals who enjoy outdoor activities?
- Individuals who enjoy outdoor activities may find container houses to be a suitable option. These houses are renowned for their versatility and portability, making them an ideal choice for outdoor enthusiasts. By being easily transported to different locations, container houses allow individuals to explore and engage in various outdoor activities in diverse environments. Moreover, container houses can be customized to cater to the needs of outdoor enthusiasts. They can be designed with large windows or glass doors, offering breathtaking views of the surrounding nature. Additionally, these houses can be equipped with outdoor amenities like decks, patios, or rooftop terraces, providing ample space for individuals to unwind and indulge in outdoor activities. Furthermore, container houses are constructed using durable and weather-resistant materials, ensuring their suitability for different outdoor environments. They can withstand harsh weather conditions, guaranteeing that individuals can enjoy their outdoor adventures without concerns about the structural integrity of their homes. Additionally, container houses can be an eco-friendly choice for individuals who value sustainable living and outdoor activities. Many of these houses are built using recycled materials, reducing the carbon footprint and promoting environmental conservation. They can also be designed to be energy-efficient, utilizing renewable energy sources like solar panels or rainwater harvesting systems. To conclude, container houses present a great option for individuals who have a fondness for outdoor activities. They offer flexibility, customization options, and durability, making them an excellent choice for adventurous individuals who wish to integrate their love for the outdoors into their living spaces.
- Q: Are container houses hurricane-resistant?
- Container houses have the potential to be hurricane-resistant when they are designed and built appropriately to endure extreme weather conditions. Housing containers are typically constructed using sturdy steel and possess a robust structure capable of withstanding strong winds and heavy rainfall. It is important to consider, however, that the level of hurricane resistance may vary depending on factors such as construction quality, foundation type, and house design. Enhancing the hurricane resistance of container houses can be achieved through various reinforcements, such as incorporating additional steel supports or employing reinforced concrete foundations. Furthermore, implementing protective measures like hurricane shutters or impact-resistant windows can offer additional defense against flying debris during hurricanes. Overall, by employing proper construction techniques and taking necessary precautions, container houses can withstand hurricane-force winds and provide a secure living environment in areas prone to hurricanes.
- Q: Can container houses be easily modified or remodeled?
- Container houses offer great flexibility and convenience when it comes to modification or remodeling. The use of shipping containers as building materials provides several advantages in terms of versatility and ease of modification. These containers are specifically designed to be stackable and transportable, which makes rearranging or modifying them according to the owner's requirements a simple task. By consulting professionals, container houses can be easily customized to include additional rooms, windows, doors, or even multiple containers can be combined to create a larger living area. Moreover, container houses can also be remodeled to incorporate insulation, plumbing, and electrical systems, ensuring comfortable and functional long-term living. The modular nature of container houses offers limitless possibilities in terms of design and layout, making them an adaptable and customizable choice for homeowners.
Send your message to us
Affordable Prefabricated Container Mobile House
- Loading Port:
- Tianjin
- Payment Terms:
- TT OR LC
- Min Order Qty:
- -
- Supply Capability:
- 20000 Set set/month
OKorder Service Pledge
OKorder Financial Service
Similar products
Hot products
Hot Searches
Related keywords
