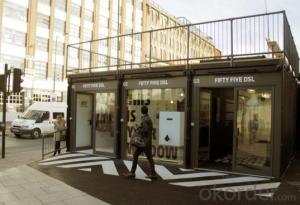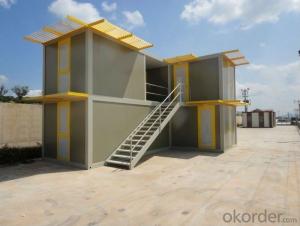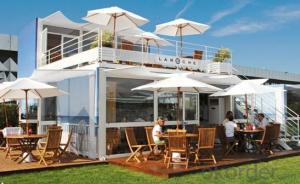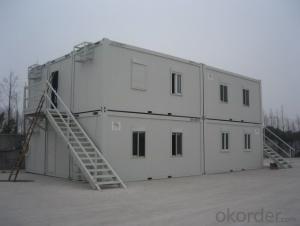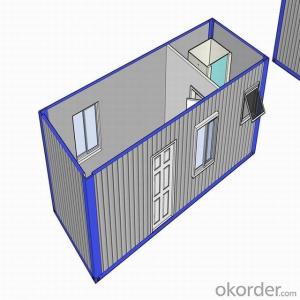High class movable container house
- Loading Port:
- China Main Port
- Payment Terms:
- TT OR LC
- Min Order Qty:
- -
- Supply Capability:
- -
OKorder Service Pledge
OKorder Financial Service
You Might Also Like
Container house Characteristic:
- ready to live just after the installation on a parcel - made from high quality materials and technologies
- can be used for the whole year thanks to warmth and heating
- more esthetic and solid than classic wooden house or nederland plastic house
- profitable - it guarranties fast repayment. If we use it for rent, after 4 years we can earn money (if we rent for only 4 months during the year)
- be prefabricated in factory, transport as a ready object piece by piece, placed exactly on destinated area on a prefabricated fundament blocks
- You don’t have to have a permission for building
- without any hided costs.
Standard version includes:
1. Complete outdoor elevation , as the design showed,(May some color changed for interior funiture)
2. Aluminium window with double glass constructed as a “warm profile”. Gray color
3. Metal entrance door.
4. Warmth by mineral wool with 15cm thickness (floor and walls)and 20cm (roof).
5. Complete electric instalation with terminal, safety box, contacts, LED ceiling lights and TV aerial exit.
6. Complete sanitary instalation with 55 liters electric boiler with ready installation for toiler, shower, sink, kitchen sink and washer . Everything prepared for white montage (The cost of boiler is not included.).
7. Two electric wall heaters and electric toilet heater (optional).
8. Inside walls made of gypsum-carton, painted one layer of white paint
9. Fundament – Every house is put on prefabricated blocks.
The house was designed with care on every detail, because space where we living have a very big influence for our happiness
Accesories:
Every module can have:
1. Recreation terrace: - Basic terrace - standard terrace made of WPC (Wood Plastic composite) material. - Smart-close terrace - terrace, which closes elevation windows, makes additional anti-theft security.
2. Complete equiped interior: - Basic - Basic kitchen furniture, floor panels and painted walls - Deluxe - Interior for VIP’s, with bigger standard of finishing
3. Integrated sunblind over the terrace
4. House alarm with notifications to mobilephone (optional)
Apartement
Module house
Apartament was designes as a self-sufficient, spacious and comfortable summer house for 2-6 person family. It has saloon with kitchen, bedroom, and toilet. Placed on attractive parcel near by the lake, sea or in mountains can be used as a rent house, can be a quest house apartement behind the bigger house.
Bedroom
Module house
Bedroom is designed especially for holiday resorts, camping or for people who are thinking about renting. Designed as a two independent “hotel rooms” with toilet, shower and big terrace which provides perfect contact with nature and relax possibility on fresh air with some privacy at the same time.
Office
Module house Office is perfect as a adjacent office in the garden, near by the production hall, or also as a representative office near by the construction place for example house estates. Office space was designed as a two different room (for example one for work and meeting room) to provide comfortable work for 2-4 people. Module is self-sufficient beceause it has toilet and small kitchen, perfect for office needs.
Transport and installation
ReadyVilla house is transported to parcel as a ready product but piece by piece in the shipping container. Then it’s installed on special prefabricated fundament blocks by our detailed drawing or installation view on site, you only need to level the house and connect water, electricity and gutter exit.
Production time
- Building house in factory - approx. 1 months
- Installation time - approx. 2 days
FAQ
Q: Does container house need to be assembled or it is already assembled?
A: The container house is assembled to be semi-finished pieces. You need only assemble the pieces of walls, roof, and base into complete pieces and stack them like building block.
Q: Does the assembly work needs heavy equipments and machineries?
A: No, it needs no heavy tools, but if you have crane which will make your work faster and easier.
Q: Where does plumbing, sink, toilets drain out? Can drains be attached to street drain?
A: There will be a sewer pipe out of the container house; you can connect it to any drain under your local regulations.
Q: How does electric and water in house work, what kind of wiring and pipeline are used? How they meet the locally standard?
A: All the pipelines for the electricity and water are ready; you can use your local standard wire. Or you can use all the local materials of the electricity and water system, since the house is open system.
Q: How is the interiors and exterior finishing?
A: The interior and exterior finishing are with decoration as pictures showed on the website, it is turnkey house.
Q: How to ship the house? What is the packaging volume?
A: The standard sea shipping package with the semi-finished pieces of wall, roof and base.
Apartment-25, 15-18 cubic meters
Apartment-35, 23-25 cubic meters
Apartment-50, 30-36 cubic meters
Bedroom-25, 16-20 cubic meters
Office-25, 14-18 cubic meter
Q: Can container homes be stacked one on top of each other? If yes, how many stories can be stacked up?
A: Yes, the container houses can be stacked, if more than 3 stories, the structure should be stronger option. The stairs should be added external.
Q: We have to follow our local standards per housing codes; can you meet the codes and standards?
A: As a mobile house, it is out of the building codes and it is allowed in any country.
Q: Does the house include foundation bases? If no, how to prepare it?
A: There are no special foundation requirements for it, as it is with the base, the owner should only find a flat or make some holders to put the house.
- Q: Are container houses suitable for temporary or mobile structures?
- Yes, container houses are suitable for temporary or mobile structures. They are designed to be easily transported and can be quickly set up or dismantled. Container houses are durable, cost-effective, and provide the necessary functionality for temporary or mobile living arrangements.
- Q: Can container houses be designed with a smart home automation system?
- Yes, container houses can be designed with a smart home automation system. The compact nature of container houses makes them suitable for integrating smart technologies. By implementing a smart home automation system, users can control various aspects of their container house, such as lighting, temperature, security, and entertainment, through their smartphones or voice commands. This adds convenience, efficiency, and enhanced living experience to container house dwellers.
- Q: Can container houses be built with a rainwater collection system?
- Yes, container houses can definitely be built with a rainwater collection system. In fact, the compact and modular nature of container houses often makes them perfect candidates for incorporating sustainable features like rainwater harvesting. By installing gutters and downspouts on the roof of the container house, rainwater can be collected and directed into storage tanks or reservoirs. This collected rainwater can then be treated and filtered for various uses such as flushing toilets, watering plants, or even providing drinking water with proper treatment. Implementing a rainwater collection system not only allows for a more eco-friendly and self-sufficient living arrangement but also helps to conserve water resources and reduce dependence on external water sources.
- Q: Are container houses suitable for rental properties?
- Yes, container houses can be suitable for rental properties. They are cost-effective, versatile, and can be easily modified to meet the needs of renters. Container houses offer a unique aesthetic and can be customized to provide comfortable living spaces. Additionally, their portability allows for flexibility in location, making them a viable option for rental properties.
- Q: Can container houses be easily transported?
- Yes, container houses can be easily transported. They are specifically designed to be moved and transported using cranes, trucks, or ships. The standardized dimensions of shipping containers make them easy to handle and transport, allowing container houses to be relocated to different locations quickly and efficiently.
- Q: Can container houses be designed with a communal garden?
- Yes, container houses can certainly be designed with a communal garden. With proper planning and design, communal garden spaces can be incorporated into the layout of container houses, allowing residents to enjoy the benefits of gardening and fostering a sense of community.
- Q: What is the characteristics of the container type?
- 7 , Long service life, can be used for more than 20 years. 8, fast set up, can be quickly completed, immediately business, cost recovery fast
- Q: Can container houses have traditional interiors?
- Certainly, traditional interiors are possible for container houses. Although container houses are often associated with a modern and minimalist look, they can be designed and furnished in a way that reflects more traditional styles. The key lies in the interior design and the selection of materials, colors, and furnishings. For instance, one can incorporate traditional furniture pieces like wooden tables, classic upholstered chairs, and antique cabinets to create a traditional ambiance. Additionally, traditional decorative elements such as ornate moldings, patterned wallpapers, and chandeliers can be integrated into the interior design. By combining these elements effectively, container houses can be transformed into warm and charming spaces that exude a traditional style.
- Q: Are container houses suitable for music or recording studios?
- Container houses are a viable option for creating music or recording studios, as they provide a wide range of benefits. Firstly, their high customizability allows for the modification of the interior layout to suit the specific needs of a studio. Ensuring excellent sound insulation is crucial, and container houses can be designed with specialized materials to prevent sound leakage and external noise infiltration. Furthermore, container houses are cost-effective. Compared to traditional construction methods, they are generally cheaper to build or convert into a music studio. This affordability is particularly advantageous for independent musicians or small recording studios with limited budgets. In addition, container houses offer portability and flexibility. They can be easily transported to different locations, enabling musicians or recording studios to have a mobile setup. This flexibility proves beneficial for those who frequently need to change their environment or move to different recording spaces. Moreover, container houses are environmentally friendly. By repurposing shipping containers, the demand for new construction materials is reduced, and waste is minimized. This eco-friendly approach aligns well with the values of many musicians and recording studios. However, it is important to address certain limitations when considering container houses for music or recording studios. The small size of a single container may necessitate connecting multiple containers to create a larger studio space. Additionally, adequate ventilation, temperature control, and electrical supply should be carefully considered during the design process. In conclusion, container houses offer a unique and innovative solution for musicians and recording studios seeking a creative and functional space. Their customizability, cost-effectiveness, portability, and eco-friendliness make them suitable options, despite some limitations that can be overcome with proper planning and design.
- Q: Are container houses suitable for areas with high seismic activity?
- Proper engineering and construction can make container houses suitable for regions prone to high seismic activity. By reinforcing the foundation, adding extra bracing and supports, and using flexible connections between containers, the structural integrity of these houses can be enhanced to withstand seismic forces. Furthermore, the lightweight nature of container houses compared to traditional ones gives them an advantage during seismic events, as they are less likely to collapse under their own weight. Nevertheless, it is essential to consider that each seismic zone has specific requirements and regulations. Therefore, consulting with structural engineers and local authorities is crucial to ensure that container houses meet the necessary safety standards in high seismic areas.
Send your message to us
High class movable container house
- Loading Port:
- China Main Port
- Payment Terms:
- TT OR LC
- Min Order Qty:
- -
- Supply Capability:
- -
OKorder Service Pledge
OKorder Financial Service
Similar products
Hot products
Hot Searches
Related keywords
