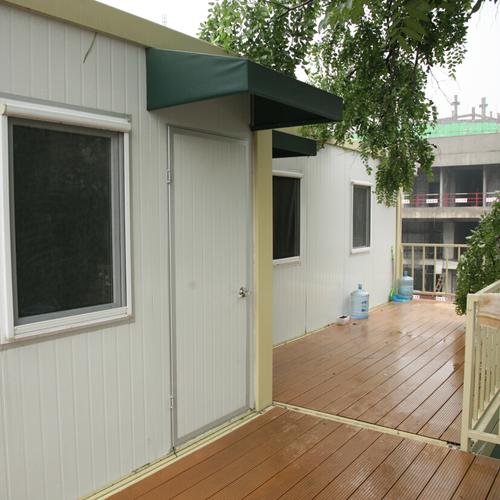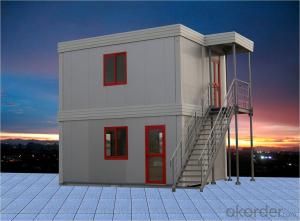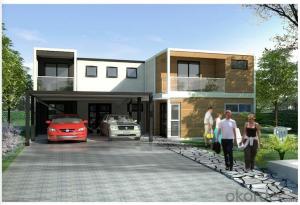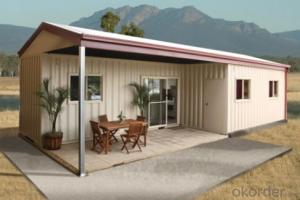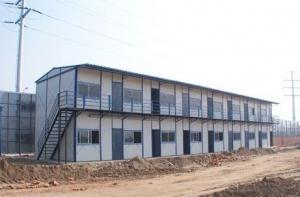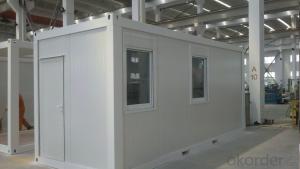Fireproof Prefabricated Two Story Panel Container for Sale
- Loading Port:
- Tianjin
- Payment Terms:
- TT OR LC
- Min Order Qty:
- -
- Supply Capability:
- 500 Sets set/month
OKorder Service Pledge
OKorder Financial Service
You Might Also Like
Fireproof Prefabricated Two Story Panel Container for Sale
This Fireproof Prefabricated Two Story Panel Container is jointed by our basic product called Flat-packed container house. It is widely used foroffice, accommodation and commercial kiosk.
ProductFeatures:
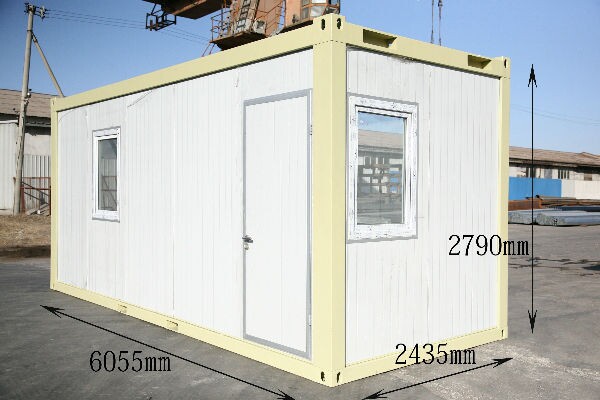
Dimension(mm)&Weight(kg)
Type | External | Internal | Weight (kg) | |||||
Length | Width | Height (package) | Height (assembled) | Length | Width | Height | ||
20’ | 6055 | 2435 | 648/864 | 2591/2790 | 5860 | 2240 | 2500 | from 1850 |
Floor
Steel frame | - made from cold rolled, welded steel profiles, 4 mm thick |
- 4 corner casts, welded | |
- 2 fork lift pockets (except 30’) - distance 1200mm (internal clearance of fork lift pockets: 240×80 mm) | |
- steel cross members, thickness=2mm | |
Insulation | - 100 mm thick Rock Wool |
Subfloor | - 0.5mm thick, galvanized steel sheet |
Floor | - 18mm plywood board |
- 1.8mm PVC floor - flammability class B1 - hardly combustible - smoke density class Q1 - low smoke emission - wear resistance factor: T level |
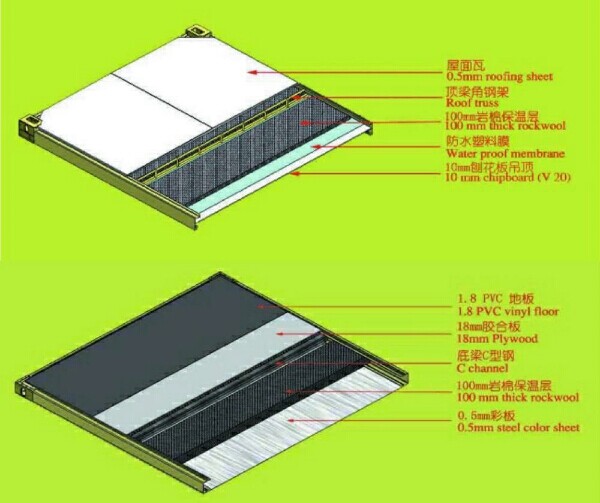
Insulation
Rockwool | - density:120kg/m3 |
- flammability class A- non combustible - smoke density class Q1 - low smoke emissio n | |
- certificated: CE & GL | |
NeoporR | - density:18kg/m3 |
- flammability class B1- non combustible - smoke density class Q1 - low smoke emission | |
- certificated: CE & GL |
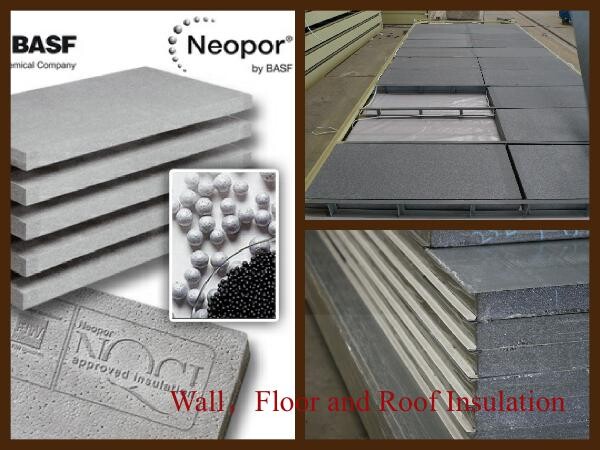
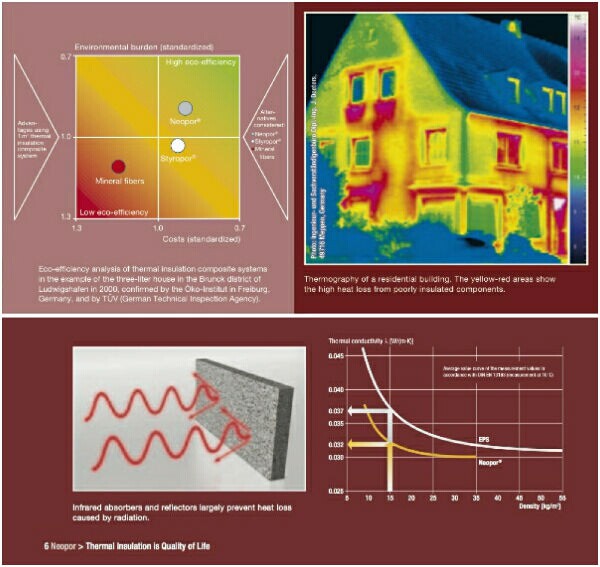
Coatings(Optional)
Deco Coating | Special coating can be applied on top of sandwich wall panel and make the external wall surface looks like plastering finishes or timber finishes. That makes the container house cozy and less industry look. |
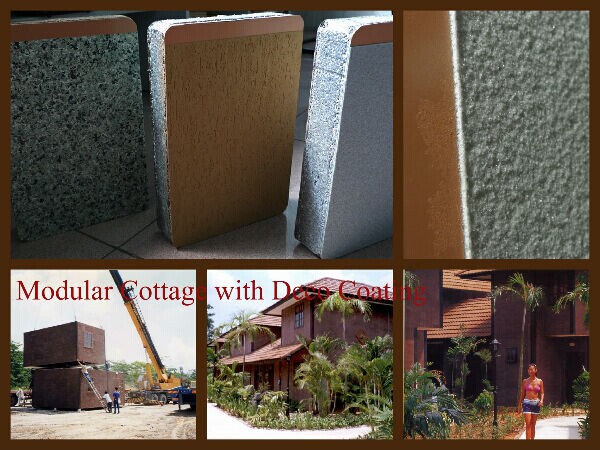
Packaging & Shipping
From ourfactory to overseas client, there are two ways to delivery the houses. If yourport can accept SOC (Shipper’s Owned Container), 4 standard cabins can bepacked as a 20ftcontainer and shipped naked. If can not, 7standard cabins can be loaded into one40ft HC.
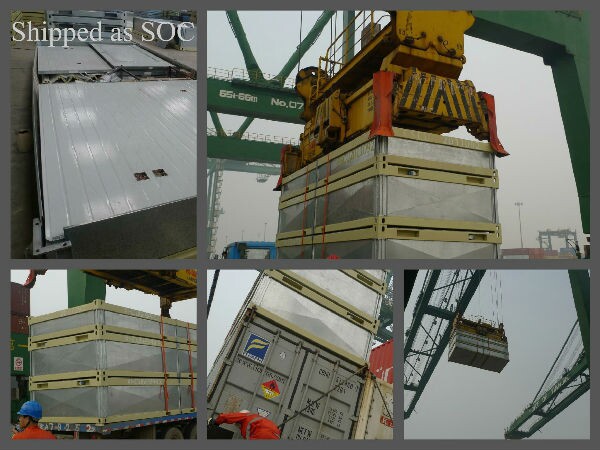
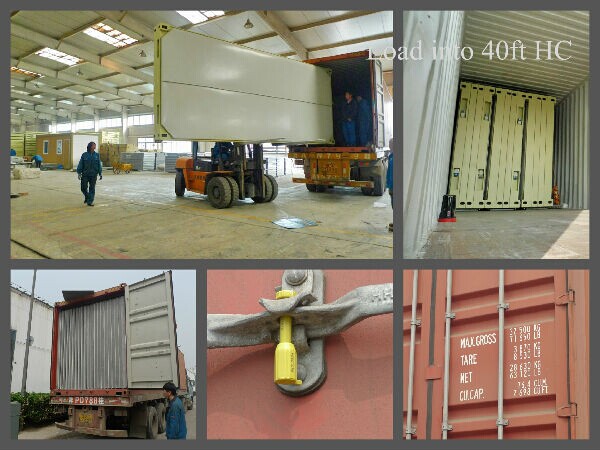
From thedealer’s workshop to the client’s place, it can be delivered by 6m long truck after assembly. The width and height are within traffic limitation.

Our Services
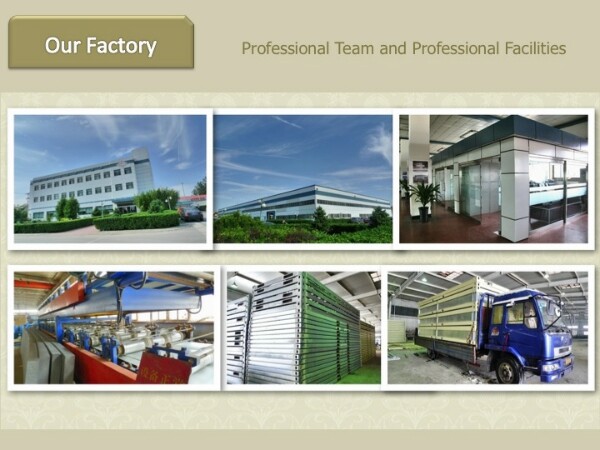
Wecould provide deisgn, manufacture, logistic and on-site instruction services.
Company Information
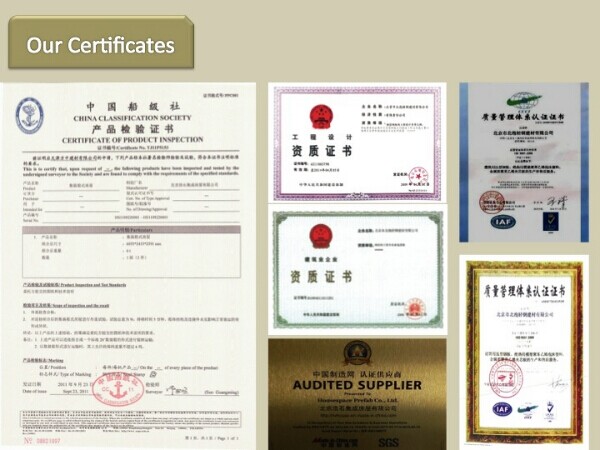
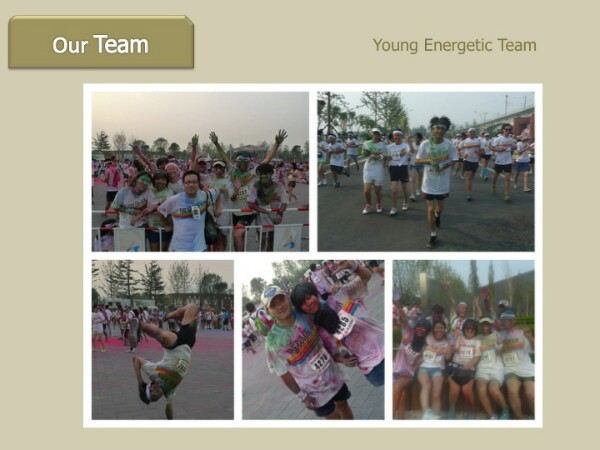

- Q: Are container houses portable?
- Yes, container houses are portable. They are designed to be easily transported and can be moved to different locations based on the owner's preference or needs.
- Q: Can container houses be designed with a garage or carport?
- Indeed, it is possible to incorporate a garage or carport into the design of container houses. These innovative dwellings offer great flexibility, allowing for a wide range of modifications and additions. The garage or carport can either be constructed alongside the main container house or be seamlessly attached to it, creating a sheltered space for vehicles. The homeowner has the freedom to customize the design and construction of the garage or carport according to their specific requirements and preferences in terms of size, layout, and aesthetics. Moreover, container homes are renowned for their adaptability and versatility, enabling the integration of a garage or carport into the overall design with ease, without compromising the structural integrity or functionality of the house.
- Q: Are container houses suitable for small business premises?
- Small business premises can indeed be suitable for container houses. These houses have gained popularity in recent years due to their affordability, sustainability, and versatility, making them an excellent choice for small businesses seeking cost-effective solutions. There are several benefits that container houses offer for small businesses. Firstly, they are considerably cheaper compared to traditional brick and mortar buildings, making them accessible to entrepreneurs with limited budgets. Furthermore, container houses can be modified and customized to meet specific business needs, providing flexibility in terms of layout and design. Another advantage is that container houses are highly portable and can be easily relocated if necessary. This feature is particularly beneficial for small businesses that may need to change locations frequently or expand their operations in the future. Moreover, container houses are eco-friendly as they repurpose shipping containers that would otherwise go to waste. By opting for a container house for their business premises, small business owners can contribute to sustainable practices and reduce their carbon footprint. However, it is important to consider certain factors when determining the suitability of container houses for small business premises. The limited space inside a container house may not be appropriate for businesses requiring larger working areas or significant storage needs. Additionally, insulation and climate control should be taken into account to ensure a comfortable working environment, especially during extreme weather conditions. In conclusion, container houses can be a suitable choice for small business premises, offering affordability, flexibility, and sustainability. Nonetheless, small business owners should carefully evaluate their specific needs and requirements before making a decision.
- Q: Can container houses be designed with renewable energy systems?
- Yes, container houses can definitely be designed with renewable energy systems. In fact, container homes are particularly well-suited for incorporating renewable energy systems due to their compact and modular nature. There are several renewable energy options that can be integrated into container homes. One popular choice is solar power, where solar panels can be installed on the roof of the container to harness the sun's energy and convert it into electricity. This electricity can then be used to power the lights, appliances, and other electrical systems within the container house. Another option is wind power. Wind turbines can be installed near the container house to generate electricity from the wind. This can be especially beneficial in areas with high wind speeds. The generated electricity can be stored in batteries or connected to the grid for use in the container house. Additionally, container houses can also utilize other forms of renewable energy such as geothermal energy or hydropower, depending on the geographical location and available resources. It is worth noting that the design and implementation of renewable energy systems in container houses require careful planning and consideration. Factors such as energy demand, location, climate, and budget need to be taken into account to ensure the most efficient and effective use of renewable energy. In conclusion, container houses can certainly be designed with renewable energy systems. By harnessing the power of the sun, wind, geothermal energy, or hydropower, container homes can become more sustainable and environmentally friendly, reducing dependence on non-renewable energy sources and minimizing their carbon footprint.
- Q: Can container houses be designed with a traditional or rustic style?
- Yes, container houses can be designed with a traditional or rustic style. By using various exterior finishes, such as wood or stone cladding, and adding architectural elements like gable roofs, porches, or window shutters, container houses can be transformed to have a traditional or rustic aesthetic. Interior design elements, such as using reclaimed materials, warm color schemes, and rustic furnishings, can further enhance the traditional or rustic style of a container house.
- Q: Can container houses be used for temporary housing solutions?
- Yes, container houses can definitely be used for temporary housing solutions. Container houses, also known as shipping container homes, are becoming increasingly popular due to their affordability, durability, and versatility. These structures are made from repurposed shipping containers, which are typically made of steel and designed to withstand harsh weather conditions and transportation. One of the main advantages of container houses for temporary housing solutions is their mobility. These structures can be easily transported and relocated to different sites, making them ideal for short-term housing needs. They can be quickly set up and dismantled, allowing for flexibility in accommodating various temporary housing requirements such as disaster relief, construction worker camps, refugee camps, or temporary workforce accommodations. Container houses can also be customized and modified to meet specific temporary housing needs. They can be equipped with amenities such as insulation, plumbing, electrical systems, heating and cooling, as well as furniture and fixtures, to provide comfortable living conditions. Moreover, container houses can be stacked or combined to create larger living spaces or multi-unit structures, making them suitable for accommodating larger groups or families. In addition to their practicality, container houses are an environmentally friendly solution for temporary housing needs. By repurposing shipping containers, this form of housing reduces waste and promotes sustainability. It also minimizes the need for traditional construction materials and processes, leading to a lower carbon footprint. While container houses may not offer the same level of comfort or aesthetic appeal as traditional houses, they provide a cost-effective and efficient solution for temporary housing needs. They have already been successfully utilized in various temporary housing projects around the world and continue to gain recognition as a viable option for addressing housing challenges in emergency situations or transitional periods.
- Q: Can container houses be designed with a home office or studio?
- Yes, container houses can definitely be designed with a home office or studio. With proper planning and design, containers can be transformed into functional and comfortable spaces for work or creative activities. They can be customized to include features like ample natural light, proper insulation, soundproofing, and adequate storage. Container houses offer flexibility and versatility, making them an excellent choice for incorporating a home office or studio into the design.
- Q: Can container houses be designed with a daycare center?
- Yes, container houses can be designed with a daycare center. Container houses are highly versatile and customizable, allowing for the inclusion of various amenities and facilities, including a daycare center. With proper planning and design, container houses can provide a safe and suitable environment for a daycare center, ensuring that all necessary requirements and regulations are met.
- Q: Are container houses suitable for small business owners?
- Yes, container houses can be suitable for small business owners for several reasons. Firstly, container houses are cost-effective compared to traditional brick and mortar structures. Small business owners often have limited budgets, and container houses provide an affordable option for setting up a business location. Secondly, container houses are highly versatile and customizable. They can be modified and tailored to meet the specific needs of different types of businesses. Whether it is a retail store, office space, or a small café, container houses can be adapted to create a functional and attractive workspace. Additionally, container houses are portable and can be easily relocated. This feature is particularly beneficial for small business owners who may need to change their location or expand their business in the future. Container houses can be easily transported to a new site, saving time and money on construction costs. Moreover, container houses are eco-friendly and sustainable. They are often made from recycled materials, reducing the environmental impact associated with traditional construction methods. Small business owners can align their business with sustainable practices by choosing a container house as their workspace. Overall, container houses provide a practical and affordable solution for small business owners. They offer versatility, cost-effectiveness, portability, and eco-friendliness, making them a suitable option for entrepreneurs with limited resources but big ambitions.
- Q: What are the different sizes of container houses available?
- Container houses come in various sizes, ranging from small units that are around 160 square feet to larger options that can be up to 3,000 square feet in size. The size of a container house depends on the number of containers used and the layout chosen for the design.
Send your message to us
Fireproof Prefabricated Two Story Panel Container for Sale
- Loading Port:
- Tianjin
- Payment Terms:
- TT OR LC
- Min Order Qty:
- -
- Supply Capability:
- 500 Sets set/month
OKorder Service Pledge
OKorder Financial Service
Similar products
Hot products
Hot Searches
Related keywords

