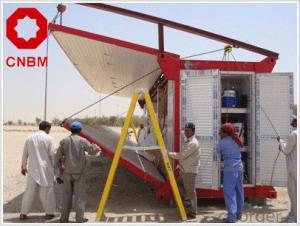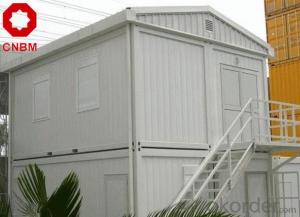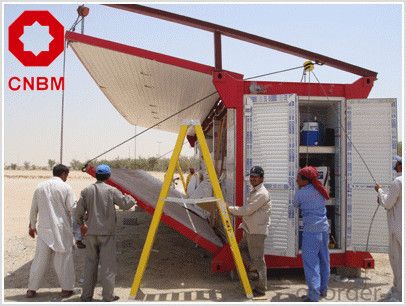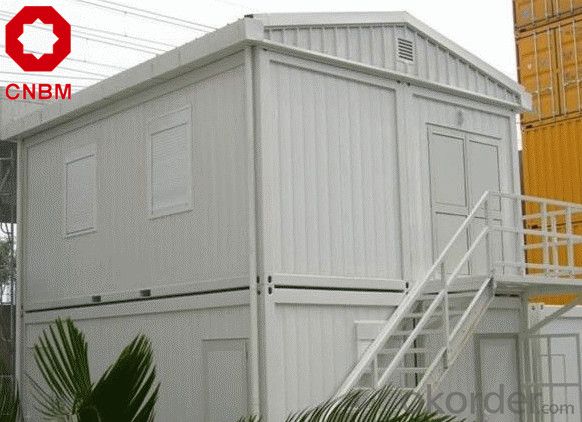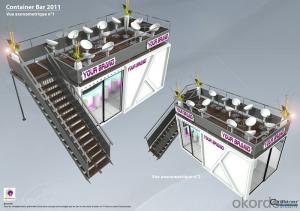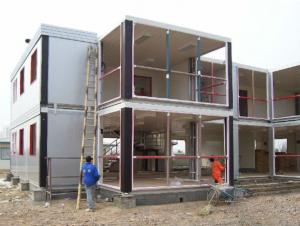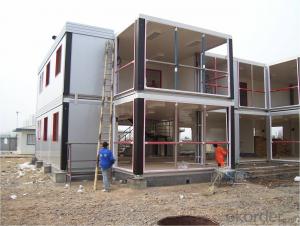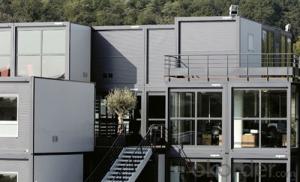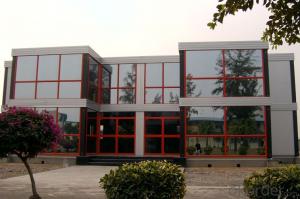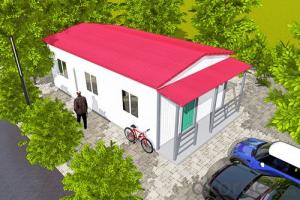Movable Container House Made in China with Good Quality
- Loading Port:
- Tianjin
- Payment Terms:
- TT OR LC
- Min Order Qty:
- 1 set
- Supply Capability:
- 1000 set/month
OKorder Service Pledge
OKorder Financial Service
You Might Also Like
Movable Container House Made in China with Good Quality
Characteristic :
(1) With good appearance and can designed with customers' requirement.;
(2) Have strong earthquake resistance, high wind resistance , sound-insulated and anti-distortion ability;
(3) With good thermal insulation, and waterproof ability;
(4) Repetitive to use;
(5) Transportation convenient;
(6) Service life is long, can reach up to 15-20 years.
| The detailed information as follows: | |||
| Sort | Name | Specification | |
| Specification | 20’GP | Length:6055mm Width:2438m Height:2591mm Weight:2145KGS | |
| 40’GP | Length:12192mm Width:2438mm Height:2591mm Weight:3650KGS | ||
| 40’HQ | Length:12192mm Width2438mm Height:2896mm Weight:3800KGS | ||
| Standard accessory | Wall | Material: steel | |
| Roof | Material: steel | ||
| Door | Aluminium alloy, wood ,steel or customers' requirement | ||
| Window | Aluminium alloy, wood or customers’ requirement | ||
| Decorative floor | PVC or laminated flooring in living area and aluminium panel in bathroom and kitchen or customers’ requirement | ||
| Water supply and Drainage system | Provided plan, design and construction or customers’ requirement | ||
| Electric system | Provided plan, design and construction or customers’ requirement | ||
| Technical parameter | Resistant temperature | -50°C to 70°C | |
| Fire proof | B2 grade | ||
| Earthquake resistance | 8Grade | ||
| Wind resistant |
120km/h | ||
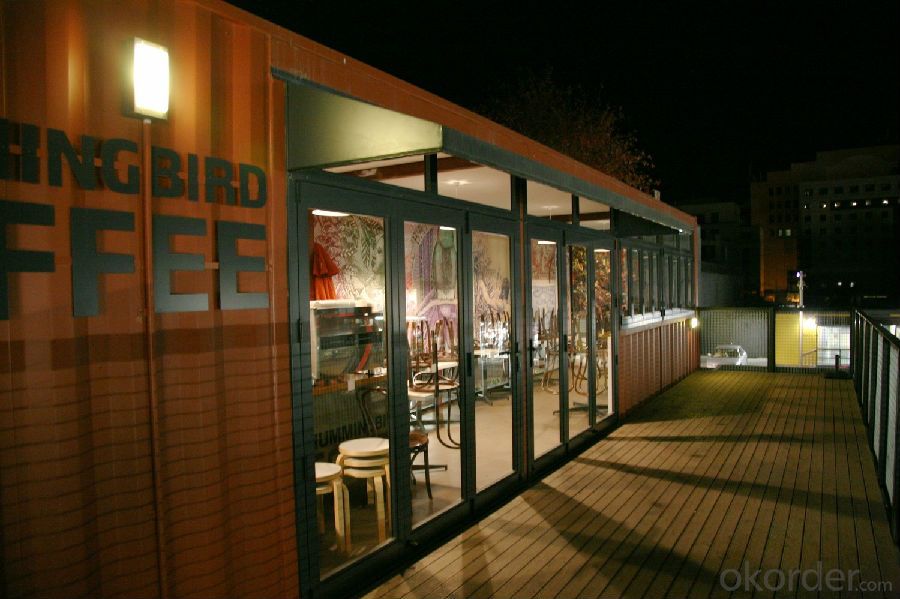
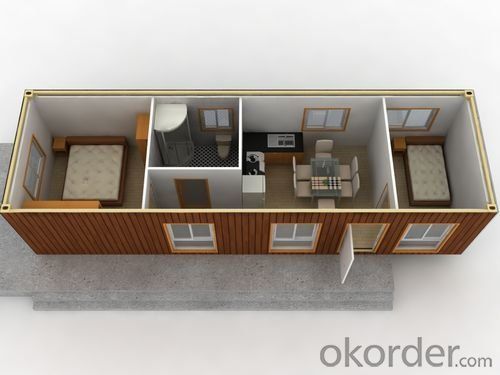
1. Q: What’s the delivery?
A: within 15-25 days after payment
2. Q: How long will your house stay for use?
A: Our light steel prefab house can be used for about 70 years.
3. Q: How long is the erection time of one house?
A: for example one set of 200sqm house, 8 workers will install it within 45 days.
4. Q: Can you do the electricity,plumbing and heater?
A:The local site works had better to be done by the customers.
- Q: Can container houses be built in remote areas?
- Container houses can certainly be constructed in remote areas. In fact, remote locations are particularly suitable for container houses because of their modular design and easy transportability. Due to their origin from shipping containers, they can be transported by trucks, boats, or even helicopters, making them accessible in areas with limited infrastructure. Container houses are also renowned for their durability and resistance to extreme weather conditions, which is especially crucial in remote areas where natural elements can pose more difficulties. They are built to be sturdy and capable of withstanding hurricanes, earthquakes, and other environmental factors. Furthermore, the construction of container houses is relatively quick and straightforward. Once the shipping containers are delivered to the site, they can be transformed into livable spaces by adding doors, windows, insulation, plumbing, and electrical systems. This means that even in remote areas with limited construction resources, container houses can be assembled efficiently. Moreover, container houses bring sustainability benefits to remote areas. They can be constructed using eco-friendly materials and can be designed to operate off-grid by utilizing solar panels, rainwater harvesting systems, and composting toilets. This makes them an ideal choice for remote areas where access to utilities and services may be limited or nonexistent. In conclusion, container houses present an excellent solution for remote areas, providing a cost-effective, durable, and sustainable housing option that can be easily transported and assembled even in challenging locations.
- Q: Are container houses energy-efficient?
- Container houses have the potential to be energy-efficient, with their energy efficiency dependent on a variety of factors including insulation, design, and the integration of sustainable features. Insulation plays a crucial role in maintaining the temperature inside a container house. By properly insulating the house, heat loss during winter can be prevented and heat gain during summer can be minimized, reducing the need for extensive heating or cooling systems. Additionally, the use of high-quality insulation materials can help maintain a comfortable indoor temperature, leading to further energy savings. Moreover, optimizing the design of container houses can contribute to their energy efficiency. By positioning the house to maximize natural light exposure, artificial lighting needs can be reduced during the day. The installation of energy-efficient windows and doors with excellent thermal performance can also minimize heat transfer and improve insulation. Container houses can also incorporate sustainable features such as solar panels, rainwater harvesting systems, and energy-efficient appliances. Solar panels can generate electricity, reducing dependence on the power grid and lowering energy costs. Rainwater harvesting systems can collect and store rainwater for various purposes, reducing water consumption and the energy required for water treatment and distribution. Furthermore, the use of energy-efficient appliances, including LED lighting and energy-saving appliances, can further reduce energy consumption within a container house. It should be noted that the overall energy efficiency of container houses ultimately relies on the construction and design choices made during the conversion process. Proper planning and the utilization of sustainable materials and techniques can significantly enhance the energy efficiency of container houses.
- Q: Can container houses be designed with solar power systems?
- Certainly, solar power systems can be utilized in the design of container houses. In fact, container houses are an ideal choice for implementing solar power due to their modular and compact nature. The roof of a container house can easily accommodate solar panels, taking full advantage of the abundant sunlight exposure. These panels capture sunlight and convert it into electricity, which can then be used to power various appliances and systems within the house. Container houses are commonly designed with energy efficiency in mind, and incorporating solar power systems perfectly aligns with this objective. By harnessing solar energy, container houses can reduce their reliance on traditional energy sources, resulting in lower energy costs and a reduced carbon footprint. Furthermore, container houses can also be equipped with energy storage systems, such as batteries, to store surplus electricity generated by the solar panels. This ensures a continuous supply of electricity even during periods of low sunlight or at night, making container houses self-sufficient and independent from the electrical grid. To summarize, container houses can be efficiently designed with solar power systems, providing a sustainable and environmentally friendly solution for energy requirements. With the advancements in solar technology and the growing emphasis on renewable energy, incorporating solar power into container house design is a logical and advantageous choice.
- Q: Can container houses be built with a traditional living room setup?
- Certainly! Container houses can definitely incorporate a traditional living room arrangement. These houses offer immense customization options, enabling the creation of various floor plans and interior layouts that include a traditional living room setup. It is possible to modify the containers themselves to create spacious areas, perfect for a living room with comfortable seating, entertainment systems, and classic furniture like sofas, coffee tables, and TV stands. Furthermore, container houses can be expanded or joined together to generate larger living spaces, providing even greater flexibility in designing a traditional living room setup. With careful planning and design, container houses can deliver all the comforts and functionality of a conventional home, complete with a warm and welcoming living room.
- Q: Can container houses be designed with fire-resistant materials?
- Container houses can indeed be designed using fire-resistant materials. It is highly recommended to incorporate such materials for the purpose of safety. Given that container houses are constructed from steel, which already possesses some level of fire resistance, adding additional fire-resistant materials can further enhance safety measures. Commonly used fire-resistant materials for container houses include insulation, gypsum boards, paints, and glass. These materials are specifically designed to withstand high temperatures and slow down the spread of fire, creating a protective barrier between the flames and the interior living space of the container house. Moreover, it is crucial to consider the overall design and layout of the container house in order to ensure proper fire safety. This involves strategically placing fire extinguishers and smoke detectors throughout the house, as well as establishing clear and easily accessible escape routes in case of an emergency. Through the incorporation of fire-resistant materials and the implementation of appropriate fire safety measures, container houses can be designed to minimize the risk of fire and provide a secure living environment for their inhabitants.
- Q: Are container houses suitable for remote or secluded living?
- Yes, container houses are suitable for remote or secluded living. They are designed to be durable, portable, and able to withstand harsh weather conditions. Additionally, container houses can be easily transported to remote locations, making them ideal for those seeking an off-grid lifestyle or temporary living arrangements in secluded areas.
- Q: Are container houses soundproof?
- Container houses can be soundproof to some extent, but it depends on the specific construction and insulation techniques used. While shipping containers are made of steel, which can help block out some noise, additional measures like insulating the walls, floors, and ceilings can greatly improve soundproofing. However, it's important to note that achieving complete soundproofing can be challenging due to the inherent nature of the container structure.
- Q: Can container houses be designed with a minimalist aesthetic?
- Yes, container houses can definitely be designed with a minimalist aesthetic. The modular nature of container homes makes them highly adaptable to minimalist design principles. By incorporating clean lines, open spaces, and a limited color palette, container houses can achieve a minimalist look and feel. One of the key advantages of container homes is their ability to be customized and transformed into sleek, minimalist living spaces. The industrial look of containers can be softened and refined through the use of minimalist design elements. For example, choosing a monochromatic color scheme, such as whites, grays, or earth tones, can create a serene and minimalist atmosphere. Additionally, the simple and geometric shapes of containers lend themselves well to minimalist design. The clean lines and symmetrical layouts can be emphasized to create a sense of order and simplicity. By incorporating large windows and open floor plans, container houses can maximize natural light and create a sense of spaciousness, which are both key elements of minimalist design. Furthermore, minimalist design is all about decluttering and reducing excess. Container houses, with their limited space, naturally encourage a minimalist lifestyle. By carefully selecting only essential furnishings and decor, container homes can achieve a clutter-free and minimalist aesthetic. In conclusion, container houses can be designed with a minimalist aesthetic by incorporating clean lines, open spaces, a limited color palette, and decluttering. With the right design choices, container homes can offer a sleek and minimalist living experience that promotes simplicity and tranquility.
- Q: Can container houses be expanded in the future?
- Yes, container houses can be expanded in the future. The modular design of container houses allows for easy expansion by adding additional containers or sections to increase living space. The flexibility and adaptability of container houses make them an ideal option for future expansion or modification as per the owner's needs.
- Q: Can container houses be insulated?
- Certainly! Container houses can indeed be insulated. Insulation plays a vital role in the construction of container houses. Due to their metallic composition, shipping containers have a tendency to transfer heat and cold, resulting in an uncomfortable interior temperature. Nevertheless, incorporating insulation into the walls, roof, and floor of a container house can significantly enhance its thermal performance. Multiple insulation options are at one's disposal, ranging from foam and fiberglass to natural materials like straw bales. Moreover, insulation aids in reducing energy consumption for heating or cooling, thus rendering container houses more energy-efficient and economically advantageous in the long term.
Send your message to us
Movable Container House Made in China with Good Quality
- Loading Port:
- Tianjin
- Payment Terms:
- TT OR LC
- Min Order Qty:
- 1 set
- Supply Capability:
- 1000 set/month
OKorder Service Pledge
OKorder Financial Service
Similar products
Hot products
Hot Searches
Related keywords
