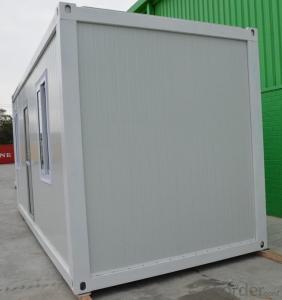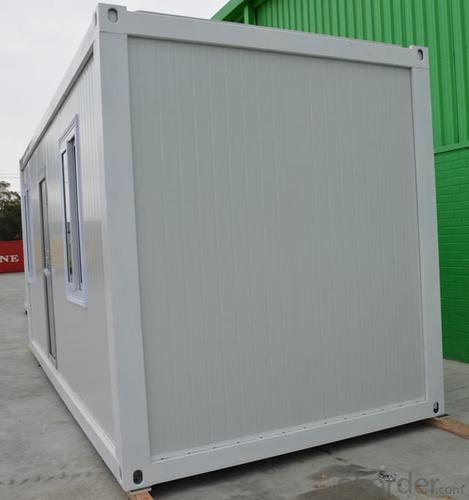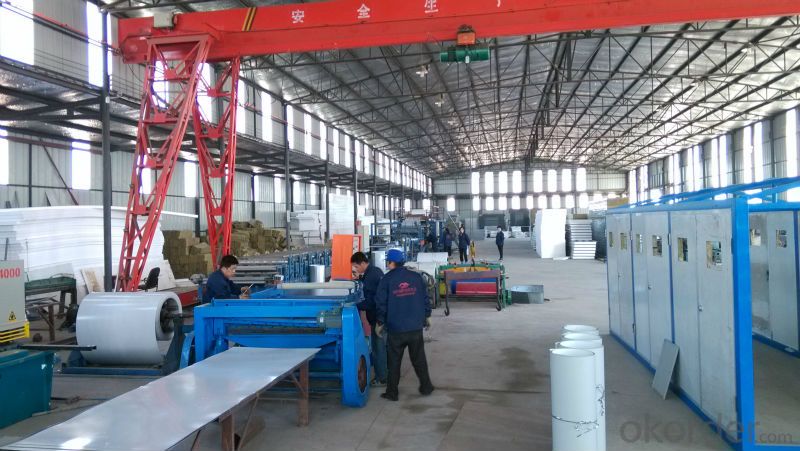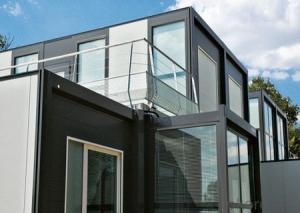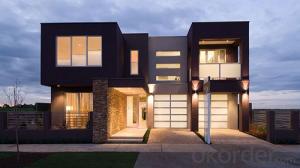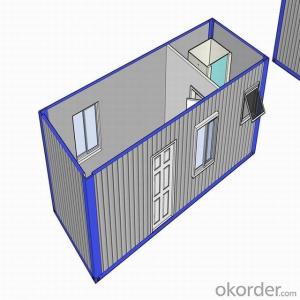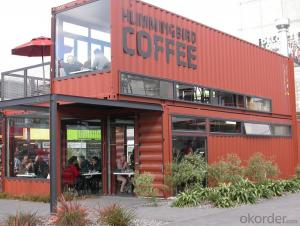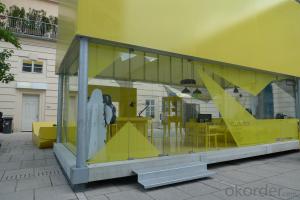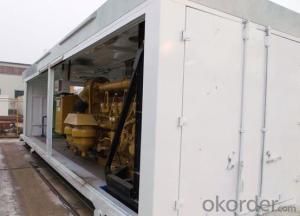New design container house
- Loading Port:
- China Main Port
- Payment Terms:
- TT OR LC
- Min Order Qty:
- -
- Supply Capability:
- -
OKorder Service Pledge
OKorder Financial Service
You Might Also Like
Beautiful Design Prefabricated House
Product Description:
1. The house is made of light steel structure and rustproof color steel sandwich panel as wall and roof. 2. The size and layout can be designed as per customers' requirements for its flexible dimension 3. The house has waterproof structure and heating insulation material, such as EPS, Rock wool or PU Panels interlock easily to form a complete thermally efficient shell. 4. Two kinds of flooring system are available, one is steel chassis floor, the other is concrete foundation. 5. One 40’HQ container can load about 160m2 considering 75mm thickness panel for roof and wall; 6. Six skilled workers can finish 42m2 in 8 hours ; 7. The house can resist heavy wind load of 0.5KN/m2 and 7-8 degree seismic intensity. |
|
Family house for low income people, Temporary homes for disaster area, Holiday and vocation house… |
Remote site constructions camping, Warehouse , Work shop… |
Company office, Dining halls, Dormitories, Hospitals, Saloons, Entertainment centers… |
our service:
1. House Production accordingto customer layout , design , specification
2. We have standard house model, but we can also make design according to
customer specialized target orbudget per m2. This way we can get a agreement
in the shortest time.
3. We can supply thefurniture, electricity and sanitary fittings, but we can only supply Chinesestandard and design style. If small quantity,
the best way is to purchase thefittings by customer in their site.
We supply the installation instruction. More important our house design policy is quick
and easy installation.
- Q: Can container houses be insulated for extreme climates?
- Indeed, container houses have the capability to be insulated for extreme climates. The use of shipping containers as a building material offers inherent strength and durability, enabling them to withstand severe weather conditions. To insulate a container house for extreme climates, multiple methods can be utilized. One frequently employed technique involves applying insulation material to the interior walls of the container. This can be achieved by utilizing rigid foam insulation boards or spray foam insulation. These materials possess exceptional thermal resistance, effectively maintaining a stable interior temperature, even in extremely hot or cold climates. To further enhance insulation, it is advisable to install double-glazed windows and insulated doors. By doing so, heat loss or gain through these areas can be prevented, ensuring a comfortable interior regardless of external temperatures. Moreover, it is crucial to properly seal any gaps or openings in the container to prevent air leakage, which can compromise the insulation. This can be accomplished by using weatherstripping or caulking to seal gaps around windows, doors, and any other potential entry points for air. Additionally, incorporating passive design strategies can contribute to improved insulation in container houses. This includes orienting the house to maximize natural sunlight, utilizing shading devices to minimize heat gain in hot climates, and implementing ventilation strategies to promote air circulation and reduce reliance on mechanical cooling or heating. In conclusion, container houses can certainly be insulated for extreme climates. Through the utilization of various insulation techniques, sealing gaps, and incorporating passive design strategies, container houses can be made comfortable and energy-efficient, even in the most challenging weather conditions.
- Q: Can container houses be built with a garage or carport?
- Yes, container houses can be built with a garage or carport. These additional structures can be designed and constructed alongside the main container house, providing convenient storage and protection for vehicles.
- Q: Are container houses suitable for medical clinics?
- Container houses can be suitable for medical clinics, depending on various factors. Container houses offer several advantages that make them a viable option for medical clinics. Firstly, container houses are cost-effective compared to traditional brick and mortar buildings. Medical clinics often have limited budgets, and container houses provide a more affordable alternative without compromising quality. The construction process is faster, reducing labor costs, and the materials used are generally less expensive. Secondly, container houses are highly customizable and can be modified to meet the specific requirements of a medical clinic. They can accommodate different medical equipment, provide separate spaces for consultation rooms, waiting areas, and administrative offices, and can be equipped with proper ventilation, plumbing, and electrical systems. Furthermore, container houses are portable and can be easily relocated if needed. This flexibility is beneficial for medical clinics that may need to change their location due to population shifts or changes in demand. Additionally, container houses can be expanded or downsized as per the clinic's needs, allowing for future growth or contraction. However, there are some limitations to consider. Container houses may have limited space compared to traditional buildings, which may restrict the size of the medical clinic and the number of services it can offer. Additionally, container houses may require additional insulation and modifications to meet healthcare regulations and standards. In summary, container houses can be suitable for medical clinics, especially for those with budget constraints or a need for flexibility. However, a thorough analysis of the specific needs and requirements of the clinic should be conducted before making a final decision.
- Q: Can container houses be designed for multi-story living?
- Yes, container houses can be designed for multi-story living. With proper engineering and design, containers can be stacked and interconnected to create multi-story structures.
- Q: Can container houses be designed with fire-resistant materials?
- Container houses can indeed be designed using fire-resistant materials. It is highly recommended to incorporate such materials for the purpose of safety. Given that container houses are constructed from steel, which already possesses some level of fire resistance, adding additional fire-resistant materials can further enhance safety measures. Commonly used fire-resistant materials for container houses include insulation, gypsum boards, paints, and glass. These materials are specifically designed to withstand high temperatures and slow down the spread of fire, creating a protective barrier between the flames and the interior living space of the container house. Moreover, it is crucial to consider the overall design and layout of the container house in order to ensure proper fire safety. This involves strategically placing fire extinguishers and smoke detectors throughout the house, as well as establishing clear and easily accessible escape routes in case of an emergency. Through the incorporation of fire-resistant materials and the implementation of appropriate fire safety measures, container houses can be designed to minimize the risk of fire and provide a secure living environment for their inhabitants.
- Q: Are container houses suitable for military or remote camps?
- Military or remote camps can benefit greatly from the use of container houses. These unique structures have become increasingly popular in recent years because of their versatility, affordability, and ease of transport. These characteristics make them an ideal choice for military or remote camps where quick setup and mobility are of utmost importance. One major advantage of container houses in these settings is their exceptional durability. Constructed from steel, these containers are designed to withstand even the harshest weather conditions. This makes them highly resilient in remote locations or conflict areas, where extreme temperatures, strong winds, and heavy snow loads are common. As a result, they provide a safe and secure shelter for military personnel or remote camp workers. Furthermore, container houses can be easily modified and customized to meet specific needs. The interior layout, insulation, and amenities can all be tailored to create comfortable living conditions for the occupants. These structures can be equipped with electrical and plumbing systems, heating and cooling units, and other necessary facilities, ensuring the well-being of those residing in the camp. Another advantage of container houses is their mobility. With the need for frequent movement in military operations, these structures can be easily transported and relocated as required. Whether by land, sea, or air, container houses can be stacked or loaded onto trucks, ships, or planes, allowing for efficient and rapid deployment. Moreover, container houses offer cost-effective solutions for military or remote camps. In comparison to traditional construction methods, these structures are significantly more affordable. They are readily available, and the overall cost of purchasing, modifying, and transporting containers is generally lower than that of constructing permanent buildings. This cost-effectiveness allows military or remote camps to allocate their budgets to other essential needs. In conclusion, container houses are well-suited for military or remote camps due to their durability, customization options, mobility, and cost-effectiveness. These structures provide a safe and comfortable living environment for military personnel or remote camp workers, while also offering the flexibility and mobility required in such settings.
- Q: Are container houses suitable for homeless shelters?
- Yes, container houses can be suitable for homeless shelters. They are affordable, easy to construct, and offer a quick solution to provide shelter for the homeless. Container houses can be designed to include basic amenities, such as beds, toilets, and showers, ensuring a safe and comfortable living environment for those in need. Additionally, their modular nature allows for scalability, making it possible to expand the shelter as required.
- Q: Are container houses suitable for areas with limited construction resources?
- Yes, container houses are suitable for areas with limited construction resources. Container houses are made from repurposed shipping containers, which are readily available and cost-effective. They require minimal construction materials and can be easily transported and assembled on-site, making them ideal for areas with limited access to traditional building materials. Additionally, container houses can be designed to be self-sustainable, incorporating renewable energy sources and water collection systems, further reducing the reliance on external resources.
- Q: What are the sizes of container houses?
- Container houses, also known as shipping container homes, come in various sizes. The most common sizes are 20 feet and 40 feet in length. A 20-foot container home typically provides around 160 square feet of living space, while a 40-foot container home offers approximately 320 square feet. However, these sizes can be customized and modified to suit individual needs and preferences. Some container houses utilize multiple containers to create larger living spaces. For instance, combining two 20-foot containers can provide around 320 square feet of living area, while three 20-foot containers can offer approximately 480 square feet. Additionally, container houses can also be stacked or interconnected to create multi-level or spacious designs. This allows for more flexibility in terms of size and layout, making it possible to create larger container homes or even container home complexes. Ultimately, the size of a container house depends on the number and arrangement of shipping containers used, as well as the customization and modifications implemented to suit specific requirements.
- Q: Can container houses be designed to have a rooftop bar?
- Yes, container houses can be designed to have a rooftop bar. With proper structural modifications and design considerations, containers can be stacked and reinforced to support the weight of a rooftop bar. Additionally, the container's modular nature allows for customization, making it possible to incorporate features like staircases, access points, seating areas, and other amenities that are essential for a rooftop bar experience.
Send your message to us
New design container house
- Loading Port:
- China Main Port
- Payment Terms:
- TT OR LC
- Min Order Qty:
- -
- Supply Capability:
- -
OKorder Service Pledge
OKorder Financial Service
Similar products
Hot products
Hot Searches
Related keywords
