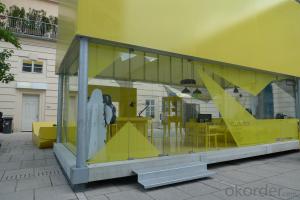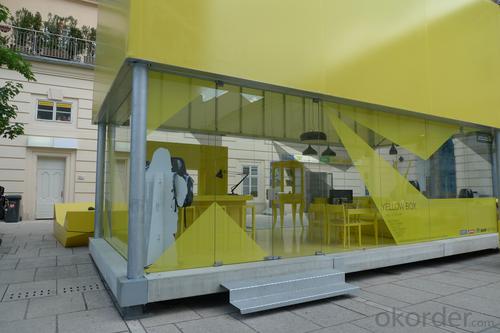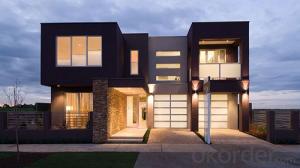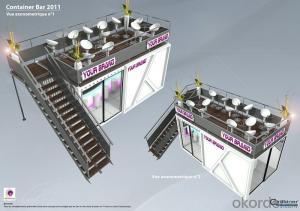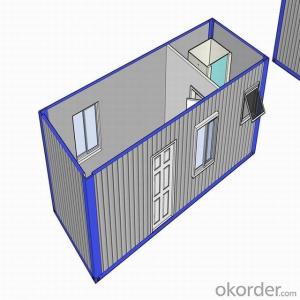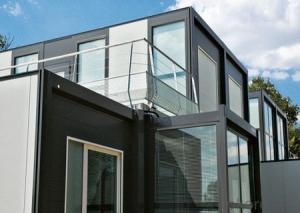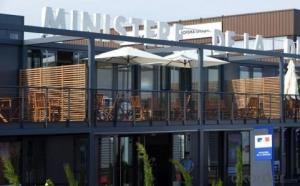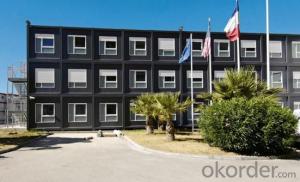Beautiful container house for shop
- Loading Port:
- China Main Port
- Payment Terms:
- TT OR LC
- Min Order Qty:
- -
- Supply Capability:
- -
OKorder Service Pledge
OKorder Financial Service
You Might Also Like
Specifications
Container House
cost-efficient, expandable in each direction, transportable
Container House
1. GENERAL
The standard container for various purposes is suitable for international container transport. It is of appropriate external dimensions and has connections for lifting and fixing or compounding. The container is designed as a light construction consisting of floor and roof frames and corner profiles. The construction enables compounding of individual containers in longitudinal and transverse directions without limits. It also enables compounding of containers in 2 floors in height (ground floor + first floor), or in 3 floors in height for warehousing of these containers (ground floor + 2 floor).
The wainscots of the container are made of light insulation panels and offer pleasant climate in the interior due to their building and physical properties.
Delivery: Containers can be delivered assembled or individually in kits 648 mm high.4 kits can be bundled in packages 2591 mm high (ISO dimensions)
2. DIMENSIONS and TARE (ISO Standard 1161)
-External length 20/(inner length) 20: 6.055m/(5.851m)
-External width/(inner width): 2.435m/(2.231m)
-External height/inner height: 2.790m/(2.510m)
-Tare: 1950 Kgs
3. STEEL FRAMEWORK
3.1 Material: cold formed steel profiles in a thickness of 3 to 4mm (bottom rails).
3.2 Surface working: electric galvanization min 15 μm, zinc compatible epoxy ground coat in a thickness of 30μm , final zinc compatible vinyl acrylic coat in a thickness of 60-70μm.
3.3 Fittings: 8 comer fittings (dimensions according to ISO standard 1161), rainwater pipe in the roof framework, plate thickness of 10mm excluding top corner fittings of the top kit of each bundle (20mm thickness)
3.4 Forklift openings: openings for fork-lift pockets in the floor framework, dim 88×250mm in a distance of 1200mm
4 .FLOOR
4.1 Composition:
-external wainscot: flat galvanized steel sheet metal in a thickness of 0.5mm.
-insulation filling: non combustible mineral wool in a thickness of 100 mm among steel transverse supports. Mineral wool density: 60 Kg/m3
-steam blockade: PE foil in a thickness of 80μm
- plywood panel in a thickness of 18mm
-glued PVC flooring covering in a thickness of 1.5mm.
4.2 Permitted loading : 2.50 KN/m2
4.3 Coefficient of thermal conductivity: l=0.039 W/mK
4.4 R value (Thermal Resistance) = 2.56 m2K/W
4.5 XPS insulation option: it is possible to choose an alternative insulation filling: extruded polystyrene (XPS) in a thickness of 80 mm among steel transverse supports.
XPS density :35 kgs/cubic meter
Coefficient of thermal conductivity: l=0.029 W/mK
R value (Thermal Resistance) = 2.76 m2K/W
5. CEILING:
5.1 Composition:
-external wainscot: flat galvanized and painted steel sheet metal in a thickness of 0.5mm.
-insulation filling: non combustible mineral wool in a thickness of 100mm among plywood purlins. Mineral wool density: 60 Kg/m3
-steam blockade: PE foil in a thickness of 80μm
-inner wainscot: chip wood panel in a thickness of 9 mm with a foil in white color; joining of chip wood panels with PVC profiles
5.2 Meteor water outlet: 4 each of PVC rainwater pipes, diameter 50mm in corner pillars
5.3 Permitted loading: 1.50 KN/m²
5.4 Coefficient of thermal conductivity: l=0.039 W/mK
5.5 R value (Thermal Resistance) = 2.56 m2K/W
6. FACADE WALLS
6.1 Side panels width: 1145mm; total panel thickness: 70mm.
Five panels fit into the long side and two panels fit into the short
side of container and they are fully interchangeable
6.2 Composition:
-External wainscot: galvanized and painted steel sheet metal in a thickness of 0.5mm.
-Insulation filling: non combustible mineral wool in a thickness of 50mm in the wood framework. Mineral wool density: 60 Kg/m3
-Inner wainscot: chip wood panel in a thickness of 9 mm with a foil in wood pattern (bright oak or white).
Joining of panels with PVC profiles. Final elements in the interior are made of chip wood panel in a thickness 8mm with a foil in wood pattern.
6.3 Permitted loading: 1.00 KN/m²
6.4 Coefficient of thermal conductivity: l=0.039 W/mK
6.5 R value (Thermal Resistance) = 1.28 m2K/W
6.6 100 mm insulation option: the framework can be modified so that mineral wool insulation reaches a thickness of 100mm. In this case R value (Thermal Resistance) goes up to: 2.56 m2K/W.
Note that 100 mm thick wall panels are not fully interchangeable like standard 50 mm ones
7. DOORS
Standard external door. Single fold, 40mm thick, made of:
· a frame in prepainted aluminum
· hot galvanized and prepainted steel sheets (inside and outside)
· insulated with PL (polystyrene)
Opening dimensions of 808×2030mm, furnished with a handle lock with 3 keys.
Net opening dimensions: 754 x 1985 mm.
Also 845 x 2000 mm net opening is available.
8. WINDOWS
8.1 Windows
Option 1: made of PVC, white color, with dimensions 800×1100mm, glazed with double layer glass in a thickness of 4/15/4mm, with sliding mechanism (one side fixed and one sliding)
Option 2: made of PVC, white color, with dimensions 800×1100mm, glazed with double layer glass in a thickness of 4/15/4mm, with tilt and swing mechanism
Option 3: made of PVC, white color, with dimensions 800×1200mm, glazed with double layer glass in a thickness of 4/15/4mm, with tilt and swing mechanism
8.2 Rolling shutters
Option 1: external PVC rolling shutters in PVC guides.
Option 2: external Aluminum rolling shutters without insulation in Aluminum guides.
Option 3: external Aluminum rolling shutters with insulation in Aluminum guides.
9. ELECTRICAL INSTALLATIONS
9.1 Standard: according to VDE 100 and CE regulations
9.2 Voltage: 220 V, 60 Hz single phase
9.3 Network connections: CEE-connection plus/socket, 3-pole 32 A, 220V, mounted on the top frame in upper corners of a shorter side wall
9.4 Inner distribution system: BVVB cables of suitable dimensions (6, 2.5, 1.5 mm) ,CE marked , flush-mounted.
All cables (located on the ceiling and inside wall panels) run into CE certified plastic conduits. Roof cables and panel cables are connected with CE compliant jacks. All jack connections are protected inside CE marked and IP44 rated distribution boxes.
9.5 Protection: protective current switch (40/2E-0,03A), automatic fuses (B-characteristics) of suitable power (10A, 16A)
9.6 Earthing: galvanized connector with a steel plate of
dimensions 30x80mm welded on the bottom frame
- Q: Can container houses be designed for community centers or gathering spaces?
- Yes, container houses can definitely be designed for community centers or gathering spaces. The modular nature of container houses allows for flexible and customizable layouts, making them suitable for various purposes. With proper design and modifications, container houses can be transformed into vibrant and functional spaces that can accommodate community activities, events, and gatherings.
- Q: Can container houses be designed with a rustic feel?
- Yes, container houses can definitely be designed with a rustic feel. By incorporating materials such as reclaimed wood, stone, or aged metal into the exterior and interior design, as well as using earthy color schemes and vintage décor, container houses can achieve a charming and rustic aesthetic. Furthermore, adding elements like exposed beams, barn-style doors, or a cozy fireplace can enhance the rustic ambiance of the space.
- Q: Can container houses be financed through mortgages?
- Container houses can indeed be financed through mortgages. Various financial institutions and lenders provide mortgage loans designed specifically for alternative housing choices like container houses. Nevertheless, the accessibility and conditions of these mortgages may differ according to the lender and the particular situation. To comprehend the available options and discover the optimal financing solution for container houses, it is recommended to seek guidance from multiple lenders or mortgage brokers. Furthermore, aspects such as the container house's location, size, and property condition may also impact the mortgage approval process.
- Q: Are container houses suitable for mountainous regions?
- Container houses are a perfect choice for mountainous areas due to their strong structure and long-lasting nature. They can withstand tough weather conditions and heavy snow loads, making them a reliable housing option. This is especially important in regions where traditional construction materials may not be as sturdy. Furthermore, container houses are easily transportable and can be installed in remote locations, which is often the case in mountainous areas. Their modular design allows for effortless assembly and disassembly, making them ideal for places that are hard to reach. Additionally, their compact size makes them suitable for small plots of land commonly found in mountains. Moreover, container houses can be designed to be eco-friendly and energy-efficient. They can be equipped with insulation, solar panels, and other sustainable features, ensuring that they can withstand the challenging climate conditions of mountainous regions. Not only do they provide a comfortable living environment, but they also reduce the ecological impact of residents. In conclusion, container houses are indeed a suitable housing solution for mountainous regions. Their durability, mobility, and adaptability make them an excellent choice for overcoming the unique challenges of living in rugged terrains.
- Q: Can container houses be designed with an open floor plan?
- Yes, container houses can definitely be designed with an open floor plan. In fact, the modular nature of shipping containers makes them an ideal choice for creating open and flexible living spaces. With proper planning and design, containers can be modified and combined to create spacious and open interiors that cater to the homeowner's preferences. Container homes can be designed with large, open living areas that seamlessly connect different functional spaces such as living rooms, dining areas, and kitchens. This open floor plan allows for better flow and utilization of space, making the container house feel more spacious and welcoming. One of the advantages of container houses is the ability to remove interior walls or create large openings to maximize natural light and enhance the feeling of openness. This can be achieved by using glass walls, skylights, or strategically placing windows. By doing so, container homes can be flooded with natural light, further enhancing the open and airy atmosphere. Furthermore, container houses can be customized to include additional features that facilitate an open floor plan, such as sliding doors, foldable partitions, or multi-functional furniture. These elements provide flexibility in the layout, allowing homeowners to easily adapt the space to their changing needs. In summary, container houses are highly adaptable and can be designed with open floor plans that provide a spacious and flexible living experience. With the right design choices and modifications, container homes can create a modern and inviting atmosphere while maximizing the available space.
- Q: Can container houses be designed to have a traditional exterior appearance?
- Yes, container houses can be designed to have a traditional exterior appearance. By adding traditional architectural elements such as pitched roofs, siding, windows, and doors, container houses can mimic the appearance of traditional homes. Additionally, exterior cladding materials like brick or stone can be used to further enhance the traditional look of the house.
- Q: Can container houses be designed with a pet-friendly layout?
- Yes, container houses can definitely be designed with a pet-friendly layout. With careful planning and consideration, various features can be incorporated to ensure the comfort and safety of pets. This may include designated spaces for pets to eat, sleep, and play, as well as utilizing durable and easy-to-clean materials for flooring and furniture. Additionally, incorporating pet-friendly amenities such as built-in pet doors, secure outdoor areas, and proper ventilation can further enhance the overall pet-friendliness of the container house design.
- Q: Are container houses customizable in terms of interior design?
- Container houses provide a high level of interior design customization. The flexibility and versatility of using shipping containers as building materials allow homeowners to modify and personalize the interior according to their specific needs and preferences. The design of container houses can include multiple floors, spacious rooms, and open-concept layouts. Walls can be removed or rearranged to create larger living spaces or accommodate specific furniture arrangements. Natural light can be brought in by adding windows and doors, creating a more open and airy atmosphere. When it comes to interior finishes, container houses offer a wide range of possibilities. Walls can be insulated and covered with materials such as drywall, wood paneling, or reclaimed wood for a more rustic aesthetic. Floors can be made of hardwood, tiles, or vinyl, depending on the desired style and functionality. Ceilings can be finished with materials like gypsum board or exposed beams. In terms of design styles, container houses are not limited to traditional options. Homeowners can incorporate modern, industrial, minimalist, or any other design style to create a unique and personalized living space. Innovative storage solutions and furniture can also be utilized to maximize space and enhance functionality. Overall, container houses provide great flexibility for interior design. They can be customized to reflect the homeowner's individual style and preferences, allowing for endless possibilities in creating a comfortable and personalized living environment.
- Q: Can container houses be designed with green roofs?
- Yes, container houses can be designed with green roofs. The strong structural integrity of shipping containers makes them suitable for supporting the weight of a green roof. Green roofs provide numerous environmental benefits such as improved insulation, stormwater management, and biodiversity promotion. They also enhance the aesthetics of the container house and contribute to energy efficiency. With proper design and installation, container houses can successfully incorporate green roofs.
- Q: Can container houses be designed to have a high-end, luxurious interior?
- Yes, container houses can definitely be designed to have a high-end, luxurious interior. With the right design and materials, container houses can be transformed into elegant and stylish living spaces. Incorporating high-quality finishes, modern fixtures, and luxurious furnishings can create a sophisticated and upscale ambiance within a container house. Additionally, customizations such as spacious floor plans, designer kitchens, luxurious bathrooms, and high-end technology can further enhance the overall luxurious feel of the interior.
Send your message to us
Beautiful container house for shop
- Loading Port:
- China Main Port
- Payment Terms:
- TT OR LC
- Min Order Qty:
- -
- Supply Capability:
- -
OKorder Service Pledge
OKorder Financial Service
Similar products
Hot products
Hot Searches
Related keywords
