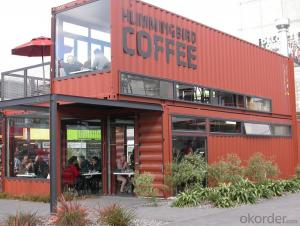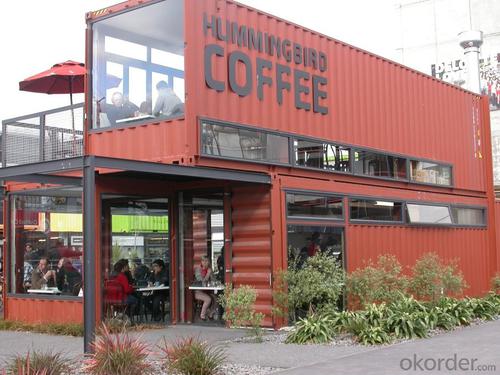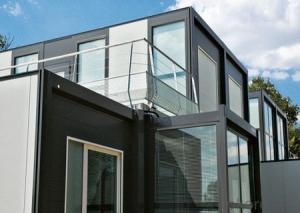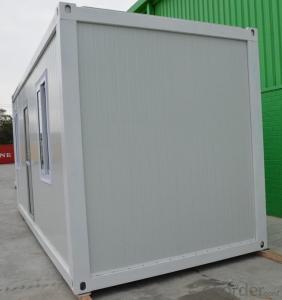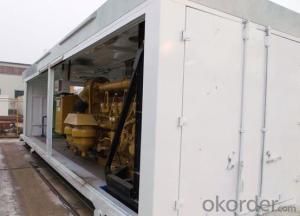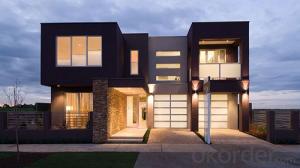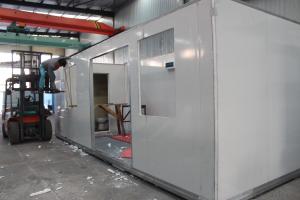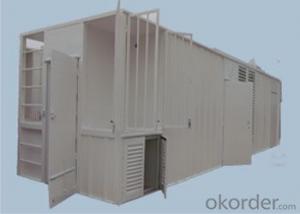modified container house
- Loading Port:
- China Main Port
- Payment Terms:
- TT OR LC
- Min Order Qty:
- -
- Supply Capability:
- -
OKorder Service Pledge
OKorder Financial Service
You Might Also Like
container house
Characteristic:
- ready to live just after the installation on a parcel - made from high quality materials and technologies
- can be used for the whole year thanks to warmth and heating
- more esthetic and solid than classic wooden house or nederland plastic house
- profitable -it guarranties fast repayment. If we use it for rent, after 4 years we can earn money (if we rent for only 4 months during the year)
be prefabricated in factory, transport as a ready object piece by piece, placed exactly on destinated area on a prefabricated fundament blocks
- You don’t have to have a permission for building
- without any hided costs.
Standard version includes:
1. Complete outdoor elevation , as the design showed,(May some color changed for interior funiture)
2. Aluminium window with double glass constructed as a “warm profile”. Gray color
3. Metal entrance door.
4. Warmth by mineral wool with 15cm thickness (floor and walls)and 20cm (roof).
5. Complete electric instalation with terminal, safety box, contacts, LED ceiling lights and TV aerial exit.
6. Complete sanitary instalation with 55 liters electric boiler with ready installation for toiler, shower, sink, kitchen sink and washer . Everything prepared for white montage (The cost of boiler is not included.).
7. Two electric wall heaters and electric toilet heater (optional).
8. Inside walls made of gypsum-carton, painted one layer of white paint
9. Fundament – Every house is put on prefabricated blocks.
The house was designed with care on every detail, because space where we living have a very big influence for our happiness
Accesories:
Every module can have:
1. Recreation terrace: - Basic terrace - standard terrace made of WPC (Wood Plastic composite) material. - Smart-close terrace - terrace, which closes elevation windows, makes additional anti-theft security.
2. Complete equiped interior: - Basic - Basic kitchen furniture, floor panels and painted walls - Deluxe - Interior for VIP’s, with bigger standard of finishing
3. Integrated sunblind over the terrace
4. House alarm with notifications to mobilephone (optional)
Apartement
Module house
Apartament was designes as a self-sufficient, spacious and comfortable summer house for 2-6 person family. It has saloon with kitchen, bedroom, and toilet. Placed on attractive parcel near by the lake, sea or in mountains can be used as a rent house, can be a quest house apartement behind the bigger house.
Bedroom
Module house
Bedroom is designed especially for holiday resorts, camping or for people who are thinking about renting. Designed as a two independent “hotel rooms” with toilet, shower and big terrace which provides perfect contact with nature and relax possibility on fresh air with some privacy at the same time.
Office
Module house Office is perfect as a adjacent office in the garden, near by the production hall, or also as a representative office near by the construction place for example house estates. Office space was designed as a two different room (for example one for work and meeting room) to provide comfortable work for 2-4 people. Module is self-sufficient beceause it has toilet and small kitchen, perfect for office needs.
Transport and installation
ReadyVilla house is transported to parcel as a ready product but piece by piece in the shipping container. Then it’s installed on special prefabricated fundament blocks by our detailed drawing or installation view on site, you only need to level the house and connect water, electricity and gutter exit.
Production time
- Building house in factory - approx. 1 months
-Installation time - approx. 2 days
- Q: Can container houses be built with a contemporary dining area?
- Yes, container houses can definitely be built with a contemporary dining area. The modular nature of container houses allows for flexibility in design, and with the right planning and creative ideas, it is possible to create a contemporary dining area within a container house.
- Q: Can container houses be designed with a wrap-around porch?
- Certainly! Container houses have the potential to incorporate a wrap-around porch into their design. The adaptability of container houses permits a variety of design possibilities, including the option to add a wrap-around porch. By strategically positioning container units and constructing openings in the walls, it becomes feasible to seamlessly include a wrap-around porch in the overall architectural plan. The design of this porch can encompass the entirety of the container house or focus on a specific section, depending on the desired layout. The porch serves as an expansion of outdoor living space, elevates the visual allure of the container house, and provides a cozy environment to unwind and appreciate the surroundings.
- Q: Can container houses be rented out?
- Yes, container houses can be rented out. Many people choose to rent container houses as they offer a cost-effective and sustainable housing option. These houses can be easily modified and equipped with necessary amenities, making them suitable for rental purposes. Additionally, container houses are portable, allowing for flexibility in location and can serve as temporary or permanent housing solutions.
- Q: Can container houses be built in remote areas?
- Container houses can certainly be constructed in remote areas. In fact, remote locations are particularly suitable for container houses because of their modular design and easy transportability. Due to their origin from shipping containers, they can be transported by trucks, boats, or even helicopters, making them accessible in areas with limited infrastructure. Container houses are also renowned for their durability and resistance to extreme weather conditions, which is especially crucial in remote areas where natural elements can pose more difficulties. They are built to be sturdy and capable of withstanding hurricanes, earthquakes, and other environmental factors. Furthermore, the construction of container houses is relatively quick and straightforward. Once the shipping containers are delivered to the site, they can be transformed into livable spaces by adding doors, windows, insulation, plumbing, and electrical systems. This means that even in remote areas with limited construction resources, container houses can be assembled efficiently. Moreover, container houses bring sustainability benefits to remote areas. They can be constructed using eco-friendly materials and can be designed to operate off-grid by utilizing solar panels, rainwater harvesting systems, and composting toilets. This makes them an ideal choice for remote areas where access to utilities and services may be limited or nonexistent. In conclusion, container houses present an excellent solution for remote areas, providing a cost-effective, durable, and sustainable housing option that can be easily transported and assembled even in challenging locations.
- Q: Are container houses easy to clean and maintain?
- Yes, container houses are generally easy to clean and maintain due to their compact size and simple design. The smooth surfaces of the containers make cleaning relatively hassle-free, and regular maintenance tasks such as painting or repairing can be easily done. Additionally, the durable materials used in container construction often require less upkeep than traditional homes, making them a convenient and low-maintenance housing option.
- Q: Are container houses suitable for families with children?
- Yes, container houses can be suitable for families with children. These houses can be modified to meet the specific needs of a family, providing ample space and functionality. They can be designed to include multiple bedrooms, bathrooms, and living areas, ensuring comfortable living conditions for everyone. Additionally, container houses offer the flexibility to be expanded or customized as the family grows. With proper insulation and ventilation, container houses can be made safe and comfortable for children, making them a viable housing option.
- Q: Can container houses be built with a walk-in closet or storage area?
- Yes, container houses can definitely be built with a walk-in closet or storage area. In fact, one of the advantages of using shipping containers for housing is their versatility and ability to be customized according to individual needs and preferences. While the interior space of a shipping container may be limited, it can still be creatively designed to include a walk-in closet or storage area. This can be achieved by partitioning a section of the container, adding shelves or racks, or installing modular storage units. Additionally, container houses can also be expanded by combining multiple containers to create larger living spaces with ample room for storage. Ultimately, the design possibilities for container houses are endless, and with proper planning and engineering, a walk-in closet or storage area can be incorporated to maximize functionality and organization.
- Q: Can container houses be designed with a communal laundry or utility room?
- Yes, container houses can be designed with a communal laundry or utility room. The flexibility of container houses allows for various layouts and configurations to meet the needs and preferences of the occupants. Including a communal laundry or utility room in the design is a practical and efficient way to provide a shared space for residents to do their laundry or store utilities. Container houses can be customized and modified to accommodate communal areas such as laundry rooms or utility rooms. These communal spaces can be centrally located within the container house, or they can be positioned in a designated area that is accessible to all residents. Additionally, container houses can be designed with features to ensure the functionality and convenience of the communal laundry or utility room. This may include the installation of adequate plumbing, electrical outlets, and storage solutions for laundry supplies or utility equipment. Proper ventilation and insulation can also be incorporated to ensure a comfortable and efficient environment for residents to use these shared spaces. Overall, container houses offer the flexibility to design communal laundry or utility rooms, making them a viable option for creating efficient and functional living spaces while promoting shared amenities and community living.
- Q: Can container houses be connected to utilities?
- Yes, container houses can be connected to utilities. Container houses can be designed and modified to include all necessary utility connections such as electricity, water, sewage, and gas. The process of connecting utilities to a container house is similar to that of a traditional home, although some adjustments may be required to accommodate the unique design and structure of the containers. Professional contractors and engineers can ensure a safe and efficient connection of utilities to container houses, making them fully functional and livable.
- Q: What is the lifespan of a container house?
- The lifespan of a container house can vary depending on various factors such as the quality of construction, maintenance, and environmental conditions. However, with proper care and regular maintenance, a container house can last anywhere from 25 to 30 years or even longer.
Send your message to us
modified container house
- Loading Port:
- China Main Port
- Payment Terms:
- TT OR LC
- Min Order Qty:
- -
- Supply Capability:
- -
OKorder Service Pledge
OKorder Financial Service
Similar products
Hot products
Hot Searches
Related keywords
