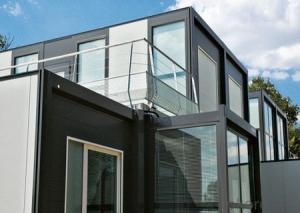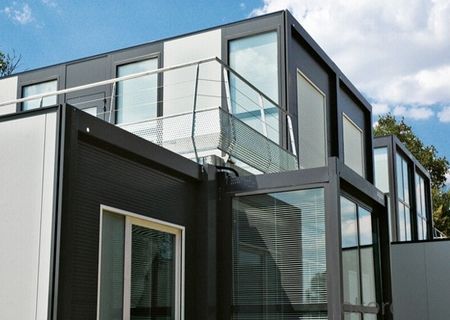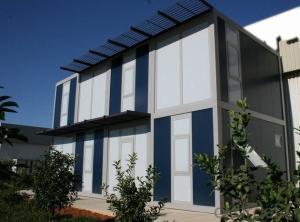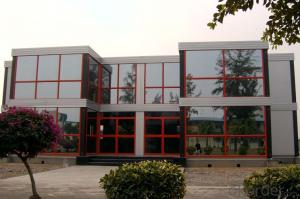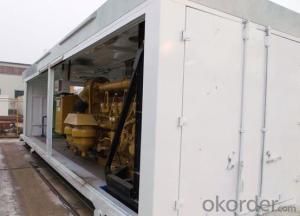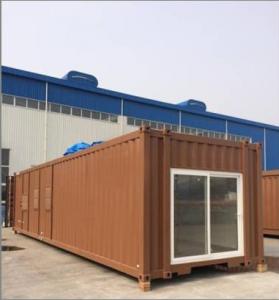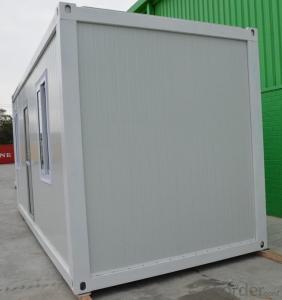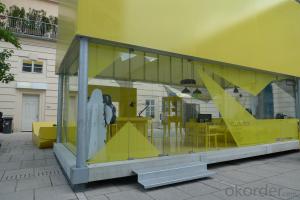container house for building
- Loading Port:
- China Main Port
- Payment Terms:
- TT OR LC
- Min Order Qty:
- -
- Supply Capability:
- -
OKorder Service Pledge
OKorder Financial Service
You Might Also Like
Specifications
Container House
cost-efficient, expandable in each direction, transportable
Container House
1. GENERAL
The standard container for various purposes is suitable for international container transport. It is of appropriate external dimensions and has connections for lifting and fixing or compounding. The container is designed as a light construction consisting of floor and roof frames and corner profiles. The construction enables compounding of individual containers in longitudinal and transverse directions without limits. It also enables compounding of containers in 2 floors in height (ground floor + first floor), or in 3 floors in height for warehousing of these containers (ground floor + 2 floor).
The wainscots of the container are made of light insulation panels and offer pleasant climate in the interior due to their building and physical properties.
Delivery: Containers can be delivered assembled or individually in kits 648 mm high.4 kits can be bundled in packages 2591 mm high (ISO dimensions)
2. DIMENSIONS and TARE (ISO Standard 1161)
-External length 20/(inner length) 20: 6.055m/(5.851m)
-External width/(inner width): 2.435m/(2.231m)
-External height/inner height: 2.790m/(2.510m)
-Tare: 1950 Kgs
3. STEEL FRAMEWORK
3.1 Material: cold formed steel profiles in a thickness of 3 to 4mm (bottom rails).
3.2 Surface working: electric galvanization min 15 μm, zinc compatible epoxy ground coat in a thickness of 30μm , final zinc compatible vinyl acrylic coat in a thickness of 60-70μm.
3.3 Fittings: 8 comer fittings (dimensions according to ISO standard 1161), rainwater pipe in the roof framework, plate thickness of 10mm excluding top corner fittings of the top kit of each bundle (20mm thickness)
3.4 Forklift openings: openings for fork-lift pockets in the floor framework, dim 88×250mm in a distance of 1200mm
4 .FLOOR
4.1 Composition:
-external wainscot: flat galvanized steel sheet metal in a thickness of 0.5mm.
-insulation filling: non combustible mineral wool in a thickness of 100 mm among steel transverse supports. Mineral wool density: 60 Kg/m3
-steam blockade: PE foil in a thickness of 80μm
- plywood panel in a thickness of 18mm
-glued PVC flooring covering in a thickness of 1.5mm.
4.2 Permitted loading : 2.50 KN/m2
4.3 Coefficient of thermal conductivity: l=0.039 W/mK
4.4 R value (Thermal Resistance) = 2.56 m2K/W
4.5 XPS insulation option: it is possible to choose an alternative insulation filling: extruded polystyrene (XPS) in a thickness of 80 mm among steel transverse supports.
XPS density :35 kgs/cubic meter
Coefficient of thermal conductivity: l=0.029 W/mK
R value (Thermal Resistance) = 2.76 m2K/W
5. CEILING:
5.1 Composition:
-external wainscot: flat galvanized and painted steel sheet metal in a thickness of 0.5mm.
-insulation filling: non combustible mineral wool in a thickness of 100mm among plywood purlins. Mineral wool density: 60 Kg/m3
-steam blockade: PE foil in a thickness of 80μm
-inner wainscot: chip wood panel in a thickness of 9 mm with a foil in white color; joining of chip wood panels with PVC profiles
5.2 Meteor water outlet: 4 each of PVC rainwater pipes, diameter 50mm in corner pillars
5.3 Permitted loading: 1.50 KN/m²
5.4 Coefficient of thermal conductivity: l=0.039 W/mK
5.5 R value (Thermal Resistance) = 2.56 m2K/W
6. FACADE WALLS
6.1 Side panels width: 1145mm; total panel thickness: 70mm.
Five panels fit into the long side and two panels fit into the short
side of container and they are fully interchangeable
6.2 Composition:
-External wainscot: galvanized and painted steel sheet metal in a thickness of 0.5mm.
-Insulation filling: non combustible mineral wool in a thickness of 50mm in the wood framework. Mineral wool density: 60 Kg/m3
-Inner wainscot: chip wood panel in a thickness of 9 mm with a foil in wood pattern (bright oak or white).
Joining of panels with PVC profiles. Final elements in the interior are made of chip wood panel in a thickness 8mm with a foil in wood pattern.
6.3 Permitted loading: 1.00 KN/m²
6.4 Coefficient of thermal conductivity: l=0.039 W/mK
6.5 R value (Thermal Resistance) = 1.28 m2K/W
6.6 100 mm insulation option: the framework can be modified so that mineral wool insulation reaches a thickness of 100mm. In this case R value (Thermal Resistance) goes up to: 2.56 m2K/W.
Note that 100 mm thick wall panels are not fully interchangeable like standard 50 mm ones
7. DOORS
Standard external door. Single fold, 40mm thick, made of:
· a frame in prepainted aluminum
· hot galvanized and prepainted steel sheets (inside and outside)
· insulated with PL (polystyrene)
Opening dimensions of 808×2030mm, furnished with a handle lock with 3 keys.
Net opening dimensions: 754 x 1985 mm.
Also 845 x 2000 mm net opening is available.
8. WINDOWS
8.1 Windows
Option 1: made of PVC, white color, with dimensions 800×1100mm, glazed with double layer glass in a thickness of 4/15/4mm, with sliding mechanism (one side fixed and one sliding)
Option 2: made of PVC, white color, with dimensions 800×1100mm, glazed with double layer glass in a thickness of 4/15/4mm, with tilt and swing mechanism
Option 3: made of PVC, white color, with dimensions 800×1200mm, glazed with double layer glass in a thickness of 4/15/4mm, with tilt and swing mechanism
8.2 Rolling shutters
Option 1: external PVC rolling shutters in PVC guides.
Option 2: external Aluminum rolling shutters without insulation in Aluminum guides.
Option 3: external Aluminum rolling shutters with insulation in Aluminum guides.
9. ELECTRICAL INSTALLATIONS
9.1 Standard: according to VDE 100 and CE regulations
9.2 Voltage: 220 V, 60 Hz single phase
9.3 Network connections: CEE-connection plus/socket, 3-pole 32 A, 220V, mounted on the top frame in upper corners of a shorter side wall
9.4 Inner distribution system: BVVB cables of suitable dimensions (6, 2.5, 1.5 mm) ,CE marked , flush-mounted.
All cables (located on the ceiling and inside wall panels) run into CE certified plastic conduits. Roof cables and panel cables are connected with CE compliant jacks. All jack connections are protected inside CE marked and IP44 rated distribution boxes.
9.5 Protection: protective current switch (40/2E-0,03A), automatic fuses (B-characteristics) of suitable power (10A, 16A)
9.6 Earthing: galvanized connector with a steel plate of
dimensions 30x80mm welded on the bottom frame
- Q: Can container houses be soundproofed?
- Yes, container houses can be soundproofed. While shipping containers are not originally designed to be soundproof, there are several methods and techniques that can be applied to make them more acoustically insulated. One common approach is to add insulation materials such as fiberglass or mineral wool inside the walls, floors, and ceilings of the container. These materials help to absorb and reduce sound transmission, making the container more soundproof. Additionally, sealing any gaps or openings in the container's structure can also help in preventing sound leaks. Another effective method is to install double-pane or laminated glass windows, which are designed to reduce sound transmission. These windows have a layer of air or sound-absorbing material in between the glass panes, creating a barrier against noise. Moreover, adding acoustically rated doors with weatherstripping can further enhance the soundproofing of container houses. These doors are specially designed to minimize sound transfer and can be equipped with seals to prevent sound leaks. It is important to note that while these soundproofing techniques can significantly reduce noise, achieving complete soundproofing may be challenging. Soundproofing measures can vary depending on the desired level of insulation, the specific container structure, and the surrounding environment. Consulting with professionals or acoustic engineers can help in determining the most effective soundproofing solutions for container houses.
- Q: Can container houses be designed with flexible interior layouts?
- Yes, container houses can be designed with flexible interior layouts. The modular nature of container construction allows for easy customization and reconfiguration of interior spaces according to individual needs and preferences. Walls can be added or removed, and various floor plans can be implemented to create versatile and adaptable living spaces within the container structure.
- Q: Can container houses be designed with a rooftop solar panel system?
- Yes, container houses can definitely be designed with a rooftop solar panel system. In fact, container houses are often considered an ideal option for incorporating sustainable and renewable energy sources such as solar panels. The flat and spacious rooftop of a container house provides an excellent platform for installing solar panels, allowing for maximum exposure to sunlight and optimal energy generation. Rooftop solar panel systems are a popular choice for container houses due to their numerous benefits. Firstly, solar panels generate clean and renewable energy, thereby reducing the carbon footprint and environmental impact of the house. This aligns with the eco-friendly nature of container houses, which are already considered a sustainable housing solution due to their repurposed and recycled materials. Additionally, container houses are typically smaller in size compared to traditional homes, making it easier to meet their energy demands with a rooftop solar panel system. The electricity generated from the solar panels can power the entire house or supplement the grid supply, reducing reliance on non-renewable energy sources and potentially leading to significant cost savings on energy bills. Furthermore, container houses are often designed to be mobile or modular, allowing for easy relocation or expansion. This mobility and modularity also apply to the solar panel system, making it adaptable to different locations and configurations. The flexibility of container houses combined with rooftop solar panels offers homeowners the opportunity to live sustainably and independently, even in remote or off-grid areas. In conclusion, container houses can be effectively designed with a rooftop solar panel system. This integration enhances their sustainability, reduces environmental impact, and provides homeowners with a clean and reliable source of energy.
- Q: Are container houses suitable for families with children?
- Depending on their specific needs and preferences, container houses can be a viable choice for families with children. They present several advantages that make them suitable for such families. To begin with, container houses can be tailored and customized to provide ample living space for families. By combining, stacking, or modifying containers, multi-level homes can be created to accommodate the growing needs of a family. Through careful planning and design, these houses can offer multiple bedrooms, bathrooms, and functional living areas that are well-suited for families with children. Moreover, container houses can be cost-effective, making them an appealing option for families on a budget. Containers are relatively inexpensive and can be repurposed into homes, resulting in cost savings compared to conventional housing options. This affordability allows families to allocate more resources towards their children's education, health, and other needs. Additionally, container houses offer flexibility in terms of location. They can be placed on various terrains, including rural or remote areas, providing families with the opportunity to live in a tranquil environment away from the city's hustle and bustle. This can be advantageous for children, as it allows them to grow up in a serene and natural setting. Furthermore, container houses can be energy-efficient and environmentally friendly. With proper insulation, these houses can maintain comfortable temperatures year-round, reducing the need for excessive heating or cooling. This results in lower energy bills and a smaller carbon footprint, which is crucial for families who prioritize sustainability and teaching their children about eco-friendly living practices. However, it is important to consider certain potential challenges when considering container houses for families with children. Additional modifications may be necessary to ensure the safety and comfort of children. For instance, stairs and balconies may need to be built or reinforced to prevent accidents. Adequate insulation and ventilation should also be taken into account to maintain a healthy living environment for children. In conclusion, container houses can be a suitable option for families with children, providing affordable and flexible housing solutions. Nonetheless, careful planning and modifications are essential to guarantee the safety and comfort of children. Ultimately, the suitability of container houses for families with children will depend on individual preferences, lifestyle, and the specific needs of each family.
- Q: Are container houses suitable for retail or commercial spaces?
- Yes, container houses can be suitable for retail or commercial spaces. Container houses are versatile and can be easily modified to suit the needs of a retail or commercial business. The modular nature of container houses allows for flexible layouts and customization, making them a cost-effective and efficient option for retail or commercial spaces. Container houses can be designed to provide ample space for displaying products, storage, and customer interaction. The open floor plan of container houses allows for easy movement and arrangement of merchandise, creating an inviting and functional retail space. Additionally, containers can be stacked or combined to create multi-level or larger commercial spaces, providing more room for businesses with higher storage or operational requirements. Container houses also offer the advantage of being portable. They can be easily transported and relocated, making them a convenient option for businesses that require mobility or temporary retail spaces. This flexibility allows businesses to adapt to changing market conditions or explore new markets without the need for significant investment in real estate. Furthermore, container houses can be designed to be energy-efficient and environmentally friendly. They can be equipped with insulation, ventilation systems, and renewable energy sources to reduce energy consumption and lower operating costs. This sustainability aspect can also be appealing to consumers who prioritize eco-friendly businesses. In summary, container houses are suitable for retail or commercial spaces due to their versatility, flexibility, cost-effectiveness, and sustainability. They provide an opportunity for businesses to create unique and functional spaces that meet their specific needs, while also offering the advantage of portability.
- Q: Can container houses be designed with a kitchen island or breakfast bar?
- Yes, container houses can definitely be designed with a kitchen island or breakfast bar. Container houses can be customized and designed to meet the specific needs and preferences of the homeowner, including incorporating kitchen islands or breakfast bars. These features can be added to enhance the functionality and aesthetics of the kitchen space within a container house.
- Q: Can container houses be designed with a home office or studio?
- Yes, container houses can definitely be designed with a home office or studio. With proper planning and design, containers can be transformed into functional and comfortable spaces for work or creative activities. They can be customized to include features like ample natural light, proper insulation, soundproofing, and adequate storage. Container houses offer flexibility and versatility, making them an excellent choice for incorporating a home office or studio into the design.
- Q: Are container houses suitable for senior living communities?
- Yes, container houses can be suitable for senior living communities. There are several reasons why container houses can be a viable option for senior living communities. Firstly, container houses are highly customizable and can be designed to meet the specific needs of senior citizens. They can easily be modified to include features such as wider doorways, ramps, and grab bars to ensure better accessibility for seniors with mobility issues. Additionally, the layout of container houses can be adapted to accommodate medical equipment such as wheelchairs and walkers. Secondly, container houses offer a cost-effective solution for senior living communities. They are often more affordable than traditional housing options, making them an attractive choice for seniors on a fixed income. The construction and maintenance costs of container houses are generally lower than those of conventional homes, making them a more financially sustainable option for senior living communities. Furthermore, container houses are environmentally friendly. As they are made from repurposed shipping containers, they contribute to reducing waste and have a smaller carbon footprint compared to traditional housing. This aligns with the growing trend of sustainable living, which is gaining popularity among seniors as well. In addition to these practical benefits, container houses can foster a sense of community among seniors. The compact nature of container houses allows for closer proximity between neighbors, promoting social interactions and a stronger support network. This is crucial for seniors who may be at risk of isolation or loneliness. However, it is important to note that the suitability of container houses for senior living communities may also depend on the specific needs and preferences of the seniors in question. Some seniors may prefer the familiarity and aesthetics of traditional housing, while others may have specific health or care requirements that container houses may not be able to meet. Therefore, it is essential to consider the individual needs and preferences of seniors before deciding whether container houses are suitable for a particular senior living community.
- Q: What is the difference between a container house and an activity board?
- The containerized activity room is a movable, reusable building product. The product uses modular design
- Q: Can container houses be moved?
- Indeed, container houses have the capability to be relocated. The mobility factor stands as one of the primary benefits of container houses. These dwellings are constructed utilizing recycled shipping containers, which are specifically engineered for effortless transportation. Their durability is designed to endure the demanding conditions of shipping, including stacking and movement via cranes or trucks. Typically, container houses are positioned on a foundation or a robust support system; however, if the need arises, they can be effortlessly lifted and transferred to an alternative location. As a result, container houses present a versatile and portable housing solution, perfect for individuals who require frequent relocation or desire the ability to change their living environment in the future.
Send your message to us
container house for building
- Loading Port:
- China Main Port
- Payment Terms:
- TT OR LC
- Min Order Qty:
- -
- Supply Capability:
- -
OKorder Service Pledge
OKorder Financial Service
Similar products
Hot products
Hot Searches
Related keywords
