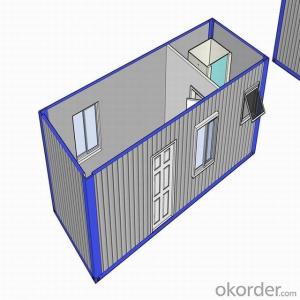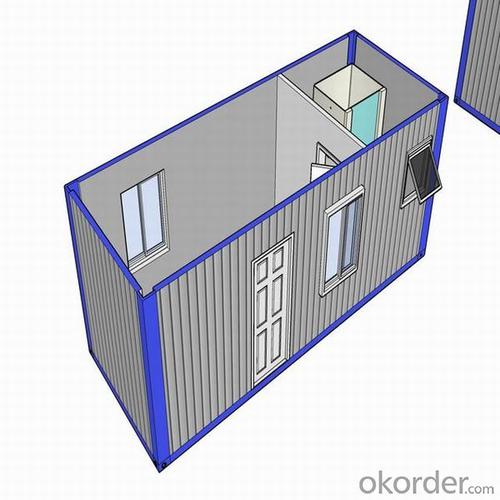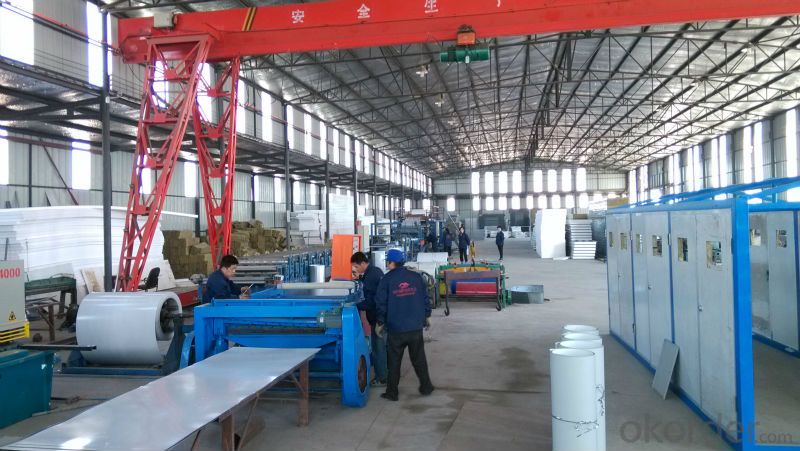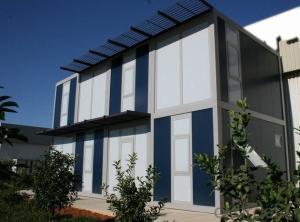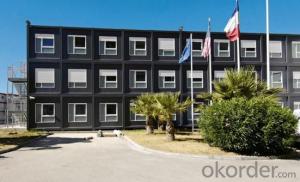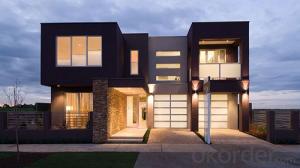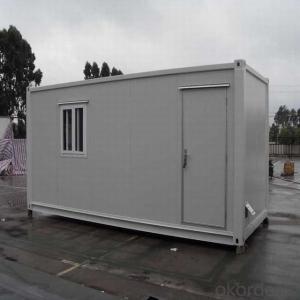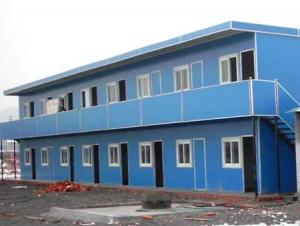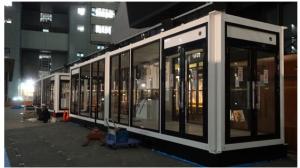Good quality container house
- Loading Port:
- China Main Port
- Payment Terms:
- TT OR LC
- Min Order Qty:
- -
- Supply Capability:
- -
OKorder Service Pledge
OKorder Financial Service
You Might Also Like
Beautiful Design Prefabricated House
Product Description:
1. The house is made of light steel structure and rustproof color steel sandwich panel as wall and roof. 2. The size and layout can be designed as per customers' requirements for its flexible dimension 3. The house has waterproof structure and heating insulation material, such as EPS, Rock wool or PU Panels interlock easily to form a complete thermally efficient shell. 4. Two kinds of flooring system are available, one is steel chassis floor, the other is concrete foundation. 5. One 40’HQ container can load about 160m2 considering 75mm thickness panel for roof and wall; 6. Six skilled workers can finish 42m2 in 8 hours ; 7. The house can resist heavy wind load of 0.5KN/m2 and 7-8 degree seismic intensity. |
|
Family house for low income people, Temporary homes for disaster area, Holiday and vocation house… |
Remote site constructions camping, Warehouse , Work shop… |
Company office, Dining halls, Dormitories, Hospitals, Saloons, Entertainment centers… |
our service:
1. House Production accordingto customer layout , design , specification
2. We have standard house model, but we can also make design according to
customer specialized target orbudget per m2. This way we can get a agreement
in the shortest time.
3. We can supply thefurniture, electricity and sanitary fittings, but we can only supply Chinesestandard and design style. If small quantity,
the best way is to purchase thefittings by customer in their site.
We supply the installation instruction. More important our house design policy is quick
and easy installation.
- Q: Are container houses suitable for vacation homes?
- Yes, container houses can be suitable for vacation homes depending on the specific needs and preferences of the vacationers. Container houses have gained popularity in recent years due to their affordability, sustainability, and versatility. They are a great option for vacation homes as they can be customized to fit various locations and offer unique architectural designs. Container houses are often more cost-effective compared to traditional vacation homes. The materials used for container construction are relatively inexpensive, and the construction process is quicker and more efficient, resulting in lower overall costs. This affordability can allow vacationers to invest more in experiences and activities during their vacation. In terms of sustainability, container houses are an environmentally friendly option. Recycling shipping containers reduces waste and promotes a more sustainable lifestyle. Additionally, container homes can be designed to incorporate eco-friendly features such as solar panels, rainwater harvesting systems, and energy-efficient insulation. These sustainable features not only benefit the environment but also reduce energy consumption, lowering the overall costs of the vacation home. Container houses offer a wide range of customization options, allowing vacationers to create a unique and personalized space. The interior layout, fixtures, and finishes can be selected to suit individual tastes and preferences. They can be designed to maximize natural light, provide stunning views, and offer open-concept living spaces. With the help of professional designers and architects, container homes can be transformed into stylish and comfortable vacation retreats. One potential drawback of container houses as vacation homes is the limited space they offer compared to traditional houses. However, this can be mitigated by clever design solutions such as incorporating outdoor living areas, rooftop decks, or expanding the living space with additional containers. Additionally, container houses can be easily transported, allowing vacationers to explore different locations and have the flexibility to change their vacation destination. Overall, container houses can be a suitable option for vacation homes, providing affordability, sustainability, and customization possibilities. They offer a unique and modern aesthetic while still meeting the needs and desires of vacationers. However, it is important to carefully consider individual preferences and consult with professionals to ensure that a container house meets all requirements for a comfortable and enjoyable vacation home.
- Q: What are the disadvantages of living in a container house?
- Living in a container house has its fair share of drawbacks. One primary disadvantage is the limited space within the container. Originally designed for shipping, containers are typically small and cramped, posing a challenge for individuals or families in need of more living area. This can make furniture arrangement and storage difficult, requiring creative use of available space. Furthermore, container houses may lack proper insulation, resulting in extreme temperatures indoors. In hot summer months, the containers can become unbearably hot, necessitating additional cooling systems. Conversely, during colder seasons, the lack of insulation makes it challenging to maintain a comfortable indoor temperature, requiring extra heating sources. Another drawback is the limited natural light that enters the container. Small windows make the space feel dark and gloomy. This lack of natural light can negatively affect mood and productivity, often requiring artificial lighting throughout the day. Privacy can also be a concern in container houses. Due to their design, containers offer limited soundproofing capabilities, allowing noise from outside or neighboring containers to easily penetrate the living space. This lack of privacy can be a significant drawback for those who value a peaceful living environment. Moreover, obtaining permits and meeting building regulations can be a more arduous task for container houses. Areas often have strict zoning laws and building codes that may not align easily with container housing. This can lead to a longer and more complex process to gain necessary approvals, potentially resulting in delays and higher costs. Lastly, the resale value of container houses may be lower compared to traditional houses. As container houses are still relatively new and unconventional, there may be less demand from potential buyers. This can make it challenging to recoup the initial investment or make a profit if the property is sold in the future. In conclusion, container houses offer unique and environmentally friendly living options, but they come with their fair share of drawbacks, including limited space, insulation issues, lack of natural light, privacy concerns, challenges in obtaining permits, and potentially lower resale value. It is crucial to carefully consider these disadvantages before deciding to live in a container house.
- Q: Can container houses be designed to have a separate home office space?
- Yes, container houses can be designed to have a separate home office space. With thoughtful planning and design, containers can be modified and customized to include designated areas for a home office. This can be achieved by incorporating partitions, installing windows for natural light, adding insulation for soundproofing, and incorporating necessary electrical and internet connections. Container houses offer flexibility and can be adapted to suit various needs, including creating a functional home office space.
- Q: What are the limitations of container houses?
- Container houses have become increasingly popular in recent years due to their affordability, sustainability, and flexibility. However, it is important to acknowledge that, like any other housing option, they also have their limitations that need to be carefully considered. To begin with, the size of a container house is restricted by the dimensions of shipping containers, which are typically 8 feet wide, 8.5 feet tall, and available in lengths of 20 or 40 feet. While it is possible to join multiple containers together to create larger spaces, there are still inherent space limitations. This can pose a challenge for individuals or families seeking larger living areas. Moreover, container houses often require additional insulation to make them suitable for occupancy. The metal walls of shipping containers do not naturally provide adequate insulation, which can result in issues with temperature control. Appropriate insulation is necessary to prevent extreme heat or cold, as well as condensation problems caused by temperature variations. Another limitation is the need for structural modifications. Shipping containers were not originally designed for use as living spaces, so it is often necessary to reinforce their structure to ensure stability and safety. This can increase the overall cost and complexity of the construction process. Additionally, container houses may encounter restrictions imposed by zoning and building codes. Some areas have regulations that prohibit the use of shipping containers as permanent housing, or they may have specific requirements that must be met for safety and aesthetic reasons. It is crucial to thoroughly research and comply with local regulations before embarking on a container house project. Lastly, customization and design options may be limited. The rigid structure of shipping containers can restrict architectural possibilities, making it challenging to achieve certain design aesthetics or unique layouts. While creative solutions can be found, it may require additional effort and planning to achieve the desired look and functionality. In conclusion, container houses offer numerous advantages, but it is crucial to consider their limitations. These include size constraints, insulation requirements, structural modifications, zoning restrictions, and limited customization options. By taking these limitations into account, individuals can make informed decisions about whether a container house is the right choice for them.
- Q: Are container houses suitable for community centers or gathering spaces?
- Yes, container houses can be suitable for community centers or gathering spaces. These structures are cost-effective, versatile, and can be easily customized to meet various needs. Container houses can provide ample space for hosting community events, workshops, or meetings, and their modular nature allows for easy expansion or relocation if necessary. Additionally, container houses are environmentally friendly as they repurpose shipping containers, reducing waste and promoting sustainability.
- Q: Are container houses resistant to mold or mildew?
- Container houses can be resistant to mold or mildew if proper precautions and maintenance are followed. The key factor in preventing mold or mildew growth is moisture control. Since containers are made of metal, they are naturally resistant to moisture penetration. However, if there are any leaks or gaps in the container, moisture can seep in and create a conducive environment for mold or mildew to grow. To ensure resistance to mold or mildew, it is recommended to properly seal and insulate the container to prevent any moisture from entering. This includes sealing any gaps or holes, properly insulating the walls, and installing a vapor barrier to control humidity levels. Additionally, proper ventilation is crucial to prevent the buildup of moisture inside the container. Regular maintenance is also essential to prevent mold or mildew growth. This includes routinely checking for any leaks or damages, promptly repairing them, and ensuring proper airflow and ventilation within the container. Regular cleaning and disinfection of the interior surfaces can also help prevent the growth of mold or mildew. It is important to note that while container houses can be resistant to mold or mildew, it ultimately depends on the materials used, construction techniques, and maintenance practices. Consulting with professionals and following proper guidelines can help ensure that container houses remain resistant to mold or mildew.
- Q: What is the average lifespan of a container house?
- The average lifespan of a container house can vary depending on a few factors. Generally, container houses are made from shipping containers that are designed to withstand the rigors of international shipping for about 10-15 years. However, with proper maintenance and renovations, a container house can last much longer. The lifespan of a container house can be extended by reinforcing the structure, insulating and weatherproofing the interior, and regularly maintaining the exterior. Additionally, the quality of the container and the construction techniques used can also impact its longevity. Some container houses have been known to last up to 50 years or more with proper care. However, it's important to note that factors such as climate, location, and usage can also affect the lifespan of a container house. In summary, while the average lifespan of a container house may be around 10-15 years, it can be extended significantly with proper maintenance and renovations.
- Q: Can container houses be designed to have a backyard?
- Yes, container houses can be designed to have a backyard. The layout and design can be customized to include a designated outdoor space, such as a backyard, patio, or garden area, depending on the available land and the specific requirements of the homeowner.
- Q: Can container houses be built with a rooftop deck or rooftop garden?
- Yes, container houses can be built with a rooftop deck or rooftop garden. The sturdy structure of shipping containers allows for the addition of a rooftop deck or garden, providing an outdoor space for relaxation, gardening, or entertainment. With proper planning and reinforcement, container houses can support the weight and structural requirements of a rooftop deck or garden.
- Q: Are container houses resistant to hail or hailstorms?
- Container houses are generally resistant to hail or hailstorms due to their sturdy and durable construction. The thick steel walls of container houses can withstand hail impact and provide protection to the inhabitants inside. However, the extent of resistance may vary depending on the size and intensity of the hailstorm.
Send your message to us
Good quality container house
- Loading Port:
- China Main Port
- Payment Terms:
- TT OR LC
- Min Order Qty:
- -
- Supply Capability:
- -
OKorder Service Pledge
OKorder Financial Service
Similar products
Hot products
Hot Searches
Related keywords
