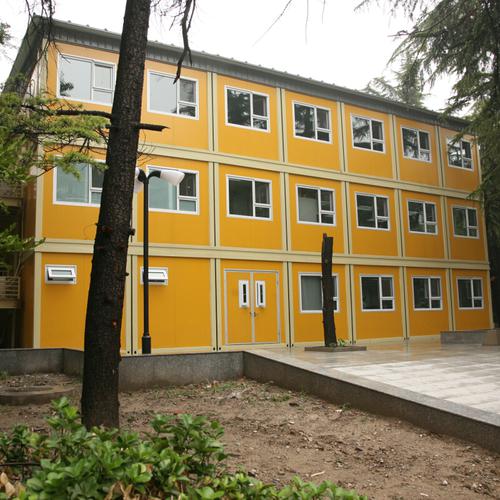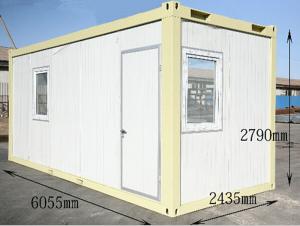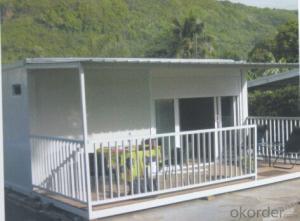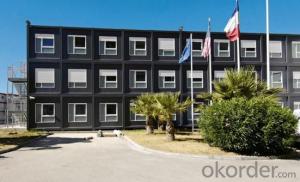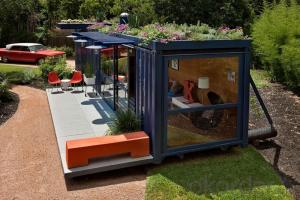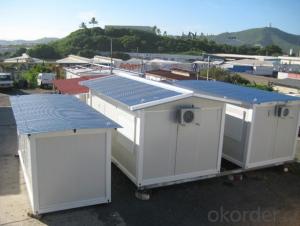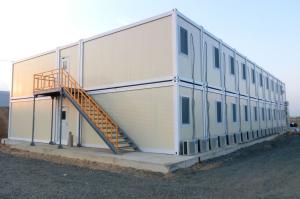20ft flat packed prefab container hotel model
- Loading Port:
- Tianjin
- Payment Terms:
- TT OR LC
- Min Order Qty:
- -
- Supply Capability:
- 500 Sets set/month
OKorder Service Pledge
OKorder Financial Service
You Might Also Like
20ft flat packed prefab container hotel model
This prefab container hotel model is jointed by our basic product called Flat-packed container house. It is widely used foroffice, accommodation and commercial kiosk.
ProductFeatures:
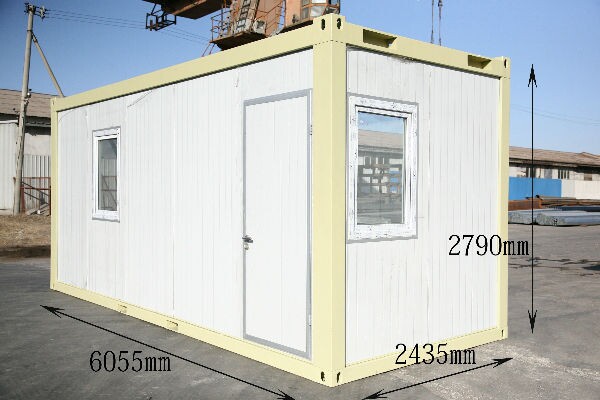
Dimension(mm)&Weight(kg)
Type | External | Internal | Weight (kg) | |||||
Length | Width | Height (package) | Height (assembled) | Length | Width | Height | ||
20’ | 6055 | 2435 | 648/864 | 2591/2790 | 5860 | 2240 | 2500 | from 1850 |
Floor
Steel frame | - made from cold rolled, welded steel profiles, 4 mm thick |
- 4 corner casts, welded | |
- 2 fork lift pockets (except 30’) - distance 1200mm (internal clearance of fork lift pockets: 240×80 mm) | |
- steel cross members, thickness=2mm | |
Insulation | - 100 mm thick Rock Wool |
Subfloor | - 0.5mm thick, galvanized steel sheet |
Floor | - 18mm plywood board |
- 1.8mm PVC floor - flammability class B1 - hardly combustible - smoke density class Q1 - low smoke emission - wear resistance factor: T level |
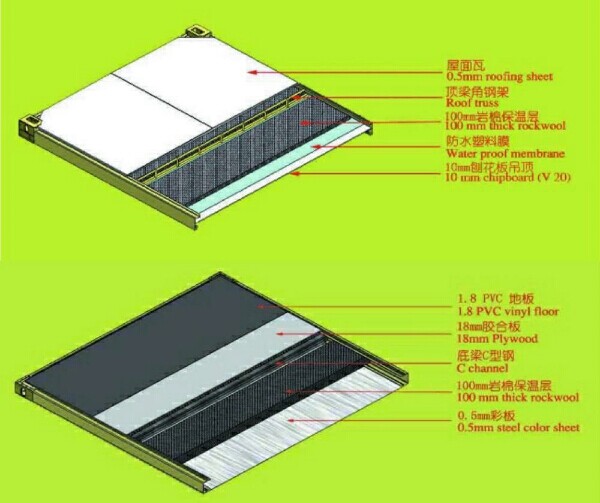
Insulation
Rockwool | - density:120kg/m3 |
- flammability class A- non combustible - smoke density class Q1 - low smoke emissio n | |
- certificated: CE & GL | |
NeoporR | - density:18kg/m3 |
- flammability class B1- non combustible - smoke density class Q1 - low smoke emission | |
- certificated: CE & GL |
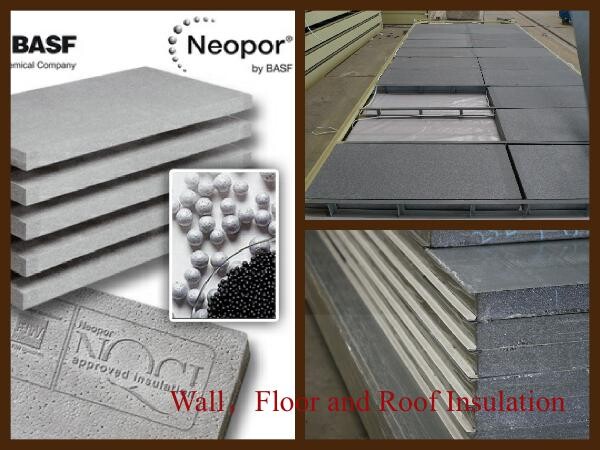
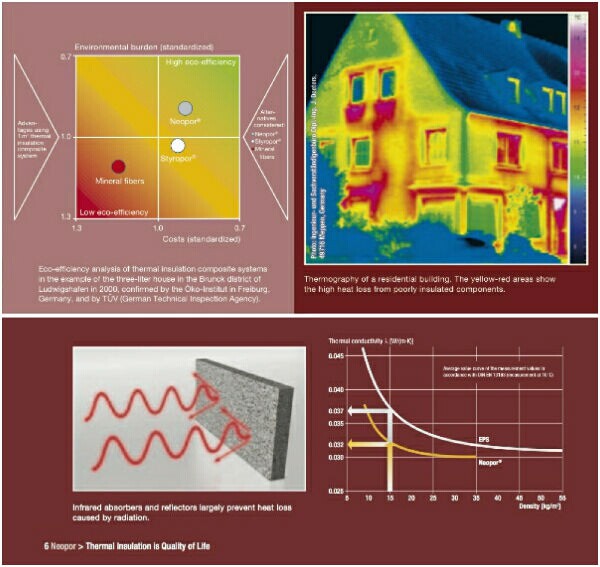
Coatings(Optional)
Deco Coating | Special coating can be applied on top of sandwich wall panel and make the external wall surface looks like plastering finishes or timber finishes. That makes the container house cozy and less industry look. |
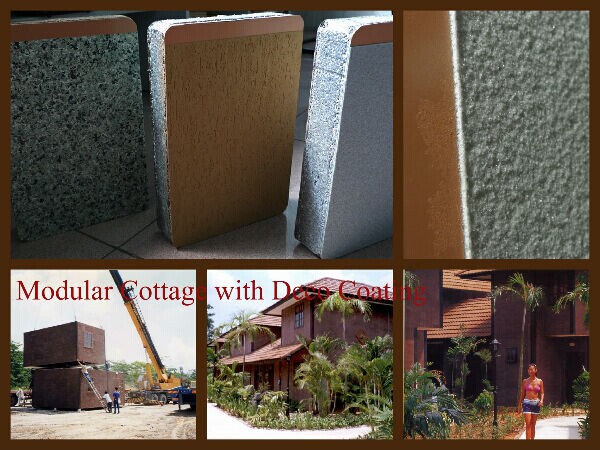
Packaging & Shipping
From ourfactory to overseas client, there are two ways to delivery the houses. If yourport can accept SOC (Shipper’s Owned Container), 4 standard cabins can bepacked as a 20ftcontainer and shipped naked. If can not, 7standard cabins can be loaded into one40ft HC.
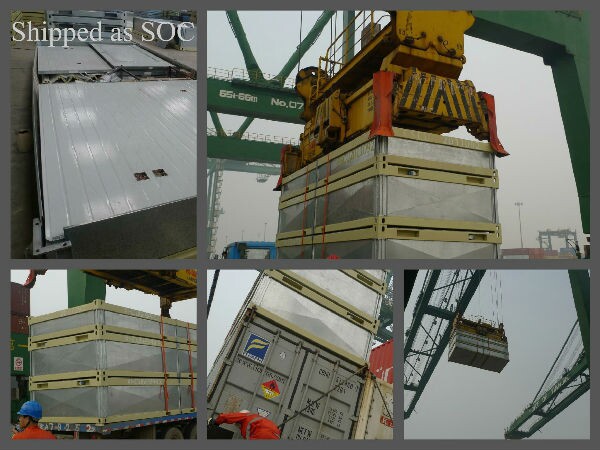
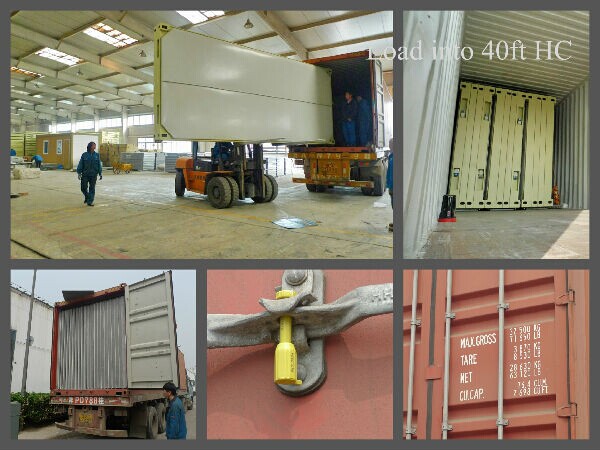
From thedealer’s workshop to the client’s place, it can be delivered by 6m long truck after assembly. The width and height are within traffic limitation.

Our Services
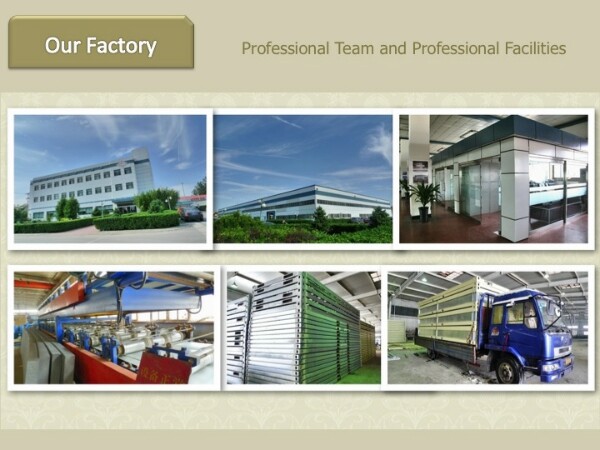
Wecould provide deisgn, manufacture, logistic and on-site instruction services.
Company Information
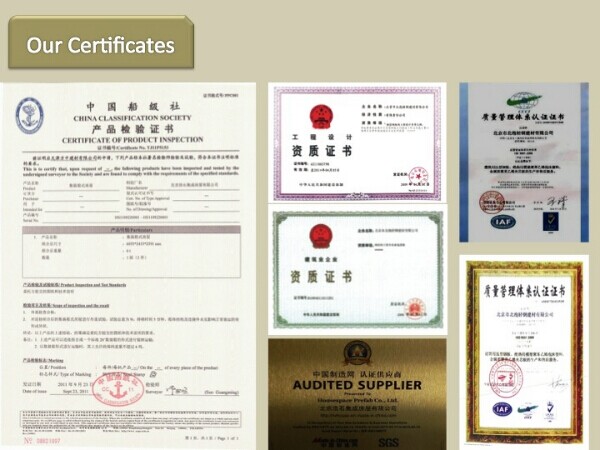
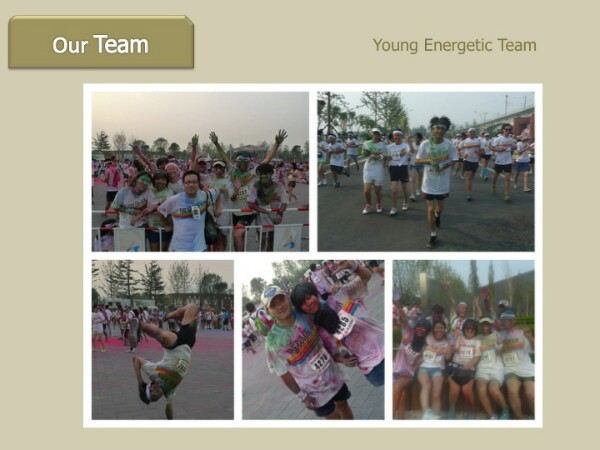

- Q: Can container houses be designed to have a large outdoor living area?
- Container houses have the potential to feature a generous outdoor living area. Although they are typically smaller than conventional houses, they can still offer a substantial amount of outdoor space when designed effectively. One popular approach is to combine multiple containers or expand the living area by incorporating additional structures like decks, patios, or pergolas. Architects and designers can create open and spacious outdoor areas by strategically stacking or arranging containers. This can be achieved by removing one or more sides of the container, creating an open space that seamlessly connects the indoor and outdoor areas. Furthermore, containers can be modified to include sliding or folding doors that fully open up to expand the living space outdoors. Moreover, container houses can include various outdoor features that enhance the overall living experience. These features may consist of landscaping elements like gardens, lawns, or even swimming pools. By thoughtfully considering the layout, orientation, and placement of the containers, it is possible to maximize the available outdoor space and create a large and comfortable outdoor living area. Ultimately, the design possibilities for container houses are boundless, limited only by imagination and budget. With careful planning and design, container houses can indeed offer a spacious outdoor living area, providing homeowners with the opportunity to enjoy the outdoors while residing in a distinctive and sustainable dwelling.
- Q: Can container houses be designed to have large windows?
- Yes, container houses can be designed to have large windows. The design and construction of container houses allow for flexibility in window placement and size. With proper structural modifications, containers can be transformed into modern and spacious homes with large windows, providing ample natural light and a sense of openness.
- Q: Are container houses suitable for military or remote camps?
- Yes, container houses are suitable for military or remote camps. They are versatile, easily transportable, and can be quickly set up and taken down. Container houses can provide durable and secure accommodation for military personnel or remote camp workers, offering necessary amenities and protection in challenging environments.
- Q: Are container houses weatherproof?
- Container houses have a certain level of weatherproofing. Their ability to withstand different weather conditions is due to the strong structure and durability of shipping containers. These containers are designed to resist extreme weather like strong winds, heavy rains, and even hurricanes. However, it's important to consider that the weatherproofing of container houses also relies on the construction techniques and materials used during the conversion process. Proper insulation, sealing, and the installation of windows and doors are crucial for maintaining their weatherproof qualities. Regular maintenance and inspections are also necessary to identify any weak spots or damages that could impact their ability to withstand harsh weather conditions over time.
- Q: Can container houses be designed with a home gym or fitness area?
- Yes, container houses can be designed with a home gym or fitness area. Container houses can be modified and customized to fit various needs, including creating a dedicated space for a home gym or fitness area. With proper planning and design, containers can be transformed into functional and efficient spaces for exercise and fitness activities.
- Q: Can container houses be built with a separate guest house or studio?
- Yes, container houses can be built with a separate guest house or studio. The versatility and modularity of container houses make it possible to create additional living spaces or structures within the same property. By stacking or joining multiple containers, architects and designers can easily construct separate guest houses or studios alongside the main container house. These additional structures can be customized to meet specific requirements and can serve various purposes, such as providing a comfortable space for guests, serving as a home office or studio, or even functioning as a rental property. The flexibility of container construction allows for a wide range of design possibilities, making it feasible to incorporate separate guest houses or studios into container house projects.
- Q: What is the difference between a container house and an activity board?
- factory production, the box as the basic unit, can be used alone, but also through the horizontal and vertical combination of the formation of the use of spacious space
- Q: Can container houses be designed to be earthquake-resistant?
- Container houses can indeed be engineered to withstand earthquakes. The secret to achieving earthquake resistance in container houses lies in the structure's engineering and design. By incorporating specific measures, container houses can endure seismic activity. Firstly, the foundation plays a crucial role in ensuring earthquake resistance. A reinforced foundation, like a concrete pad or deep footings, can evenly distribute seismic forces and provide stability to the container house. Moreover, reinforcing the foundation with steel can enhance its strength and ability to withstand earthquake-induced movements. Secondly, the structural integrity of the container itself can be enhanced for earthquake resistance. Adding reinforced steel frames to the walls, roof, and floor of the container can create a sturdier structure. These frames are designed to absorb and dissipate seismic forces, reducing the risk of collapse or structural damage during an earthquake. Additionally, incorporating structural bracing and cross-bracing systems within the container house can boost its resistance to seismic activity. These systems strengthen the connections between the container modules and prevent excessive movement during an earthquake. Apart from structural elements, there are other design considerations that can improve earthquake resistance. For example, using lightweight materials for interior finishes and furniture can minimize the risk of injury or damage in the event of an earthquake. Securing heavy objects to the walls or floor can also prevent them from becoming hazardous during seismic events. It is important to note that while container houses can be designed to be earthquake-resistant, the level of resistance may vary depending on the specific design, location, and magnitude of the earthquake. Seeking guidance from structural engineers and complying with local building codes and regulations is imperative to achieve the highest level of earthquake resistance for container houses.
- Q: Can container houses be built with a fireplace or wood-burning stove?
- Yes, container houses can be built with a fireplace or wood-burning stove. While the construction of container houses may differ from traditional houses, there are several ways to incorporate a fireplace or wood-burning stove into the design. One option is to modify the container by cutting out a section of the wall or roof to accommodate the fireplace or stove. This may require reinforcing the surrounding structure to ensure safety and stability. Additionally, proper ventilation and insulation should be considered to prevent heat loss and ensure proper airflow. Another option is to utilize a freestanding fireplace or stove that does not require installation into the walls or roof of the container. These can be placed in a specific location within the container and connected to a chimney or venting system that extends through the roof. It is important to consult with professionals such as architects, engineers, or experienced container home builders to ensure that the installation of a fireplace or wood-burning stove is done properly and meets local building codes and safety regulations. They can provide guidance on the specific requirements and considerations for incorporating a fireplace or wood-burning stove into a container house.
- Q: Can container houses be designed with a rooftop deck?
- Yes, container houses can definitely be designed with a rooftop deck. In fact, the modular nature of container homes makes them perfect for incorporating rooftop decks. By stacking and connecting multiple containers, it is possible to create a multi-level structure with a rooftop deck on top. The deck can be designed to provide additional outdoor living space, offering panoramic views and a place to relax and entertain. Additionally, container homes can be customized and modified to include various features like staircases, access points, and safety measures, ensuring a functional and enjoyable rooftop deck experience.
Send your message to us
20ft flat packed prefab container hotel model
- Loading Port:
- Tianjin
- Payment Terms:
- TT OR LC
- Min Order Qty:
- -
- Supply Capability:
- 500 Sets set/month
OKorder Service Pledge
OKorder Financial Service
Similar products
Hot products
Hot Searches
Related keywords

