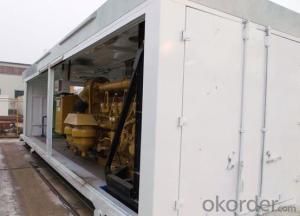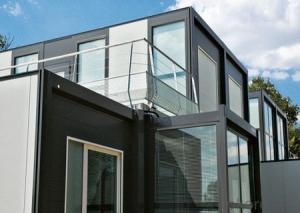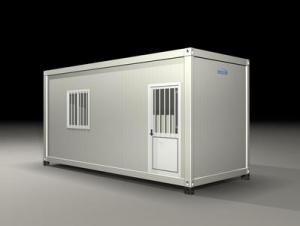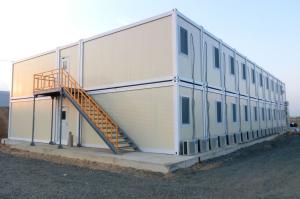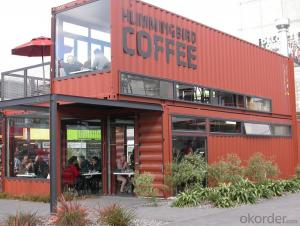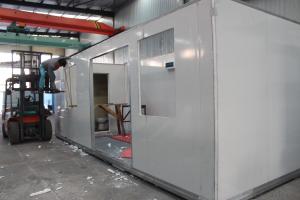container homes
- Loading Port:
- Tianjin
- Payment Terms:
- TT OR LC
- Min Order Qty:
- -
- Supply Capability:
- 20000 Set set/month
OKorder Service Pledge
OKorder Financial Service
You Might Also Like
Popular Sold Prefabricated Container House
container homes for sale
House Size:
1) External length /inner length: 5950mm/5700mm
2) External width/inner width: 2310mm/2060mm
3) External height/inner width: 2740mm/2400mm
4) Floors: max 3 floors
House Body:
1) Door: outside door as SIP door, aluminium alloy door or security door.
inside door as SIP door, aluminium alloy door or Compound wooden door
2) Window: PVC material or aluminium alloy with window screen
3) Wall system: sandwich panel's insulation material of sandwich panels are
EPS/XPS/PU/ROCK WOOL, GLASS WOOL, etc. The thickness: from 50mm to
100mm
4) Roof system: knock down in factory
5) Compression decorative parts: made of 0.4mm thick color steel sheet
6) Ceiling board: EPS color steel sandwich panel, rock wool, PU for the
insulation or MDF plate mobile container house
Design technical data:
1) Wind load: 0.65KN/sqm
2) Roof live load: 0.5KN/sqm
3) Earthquake intensity: 8 grade
4) Location temperature:-25ºC to 45ºC
Installation efficiency:
Four skilled labors can assemble 1 set house body in 2 hours.
Container transportation:
Every 40HQ may load 6 sets houses body stuff.
- Q: Are container houses durable?
- Yes, container houses are durable. They are built to withstand harsh weather conditions and are made from strong and sturdy materials such as steel. Additionally, container houses are designed to be structurally sound and can last for a long time with proper maintenance.
- Q: Are container houses suitable for urban infill projects?
- Yes, container houses are suitable for urban infill projects. They offer a cost-effective and sustainable solution for utilizing vacant or underutilized urban spaces. Container houses can be easily modified and stacked to maximize the use of limited land, making them ideal for infill projects in densely populated areas. Additionally, their modular nature allows for quick construction, minimizing disruption to the surrounding community.
- Q: Can container houses be built with a contemporary gym or fitness area?
- Certainly, container houses have the potential to incorporate a modern gym or fitness area. Their versatility allows for customization to cater to specific needs and preferences. By carefully strategizing and designing, it is entirely possible to modify a container house to include a designated space for a gym or fitness area. Container houses offer flexibility when it comes to layout and design. They can be easily expanded or modified to accommodate additional rooms or sections. With the use of multiple containers or alterations to the existing structure, it becomes feasible to create a separate area exclusively for a gym or fitness space. Various factors should be taken into consideration when designing a container house with a gym or fitness area. Ample space should be allotted for different gym equipment and exercises. Proper ventilation and lighting should be integrated to establish a comfortable and functional workout environment. Moreover, insulation and soundproofing measures might be necessary to ensure privacy and minimize noise disturbances. With meticulous planning and guidance from professionals, container houses can be transformed into contemporary living spaces with a dedicated gym or fitness area. This not only enhances the value and functionality of the house but also encourages a healthy and active lifestyle for its residents.
- Q: How is the container made?
- can also be made of all thermal insulation panels, the installation of air conditioning, television, wash pool, bed and other items that can.
- Q: How do container houses compare to traditional houses in terms of resale value?
- Container houses typically have lower resale value compared to traditional houses. This is mainly due to the unconventional nature of container houses, which may limit their appeal to a narrower market of buyers. Traditional houses, on the other hand, tend to have more widespread demand and offer a wider range of features, amenities, and design options. While container houses can be cost-effective and eco-friendly alternatives, they may face challenges in terms of perceived value and market acceptance when it comes to reselling.
- Q: Can container houses be designed with a home gym or fitness room?
- Yes, container houses can certainly be designed with a home gym or fitness room. The versatility and customizable nature of container houses allow for various modifications to meet specific needs and preferences. With proper planning and design, a container house can easily accommodate a dedicated space for exercise and fitness activities. Container homes can be designed with enough space to house gym equipment such as treadmills, elliptical machines, weightlifting racks, and exercise bikes. The interior layout can be optimized to provide an open and spacious area, ensuring ample room for workout routines. Additionally, container houses can be equipped with appropriate flooring, mirrors, and ventilation systems to enhance the functionality and comfort of the fitness space. The insulation and soundproofing capabilities of container homes also contribute to creating an ideal environment for a home gym. These houses can be designed to regulate temperature and minimize external noise, allowing for a more enjoyable and focused workout experience. Furthermore, containers can be stacked or interconnected to create multi-level designs, which can be advantageous for incorporating a home gym. This design flexibility enables the allocation of an entire floor or a designated area solely dedicated to fitness activities, separate from the living spaces. In summary, container houses offer great potential for integrating a home gym or fitness room. With careful planning, customization, and attention to the specific requirements, container homes can be designed to provide a functional and convenient space for exercise and fitness enthusiasts.
- Q: Are container houses resistant to corrosion or rust?
- Yes, container houses are generally resistant to corrosion or rust. This is primarily because they are made from corten steel, which is a type of weathering steel that has enhanced corrosion resistance properties. Corten steel contains elements such as copper, chromium, and nickel, which form a protective layer on its surface when exposed to the elements. This layer acts as a shield against corrosion and rust, making container houses highly durable and long-lasting. Additionally, the steel used in container houses is typically treated with anti-corrosion coatings to further enhance its resistance to rust. However, it is important to note that proper maintenance and regular inspections are still necessary to ensure the longevity and integrity of the container house, especially in coastal or highly humid areas where the risk of corrosion may be higher.
- Q: What is the lifespan of a container house?
- The lifespan of a container house can vary depending on various factors such as the quality of the container, the maintenance practices, and the environmental conditions it is exposed to. Generally, a well-built and properly maintained container house can last anywhere from 25 to 50 years or even more. Container houses are typically made from shipping containers, which are made of corten steel, a durable and corrosion-resistant material. This makes them inherently strong and capable of withstanding harsh weather conditions, such as strong winds and heavy snow loads. However, the lifespan of a container house can be affected by factors such as rust, corrosion, and wear and tear. Regular maintenance, including cleaning, painting, and checking for signs of damage, can greatly extend the lifespan of a container house. Additionally, the location and environmental conditions where the container house is placed can also influence its lifespan. Extreme heat, humidity, and exposure to saltwater or other corrosive elements can accelerate the deterioration of the container, potentially shortening its lifespan. It is important to note that with proper care and maintenance, container houses can last for several decades. In some cases, containers can even be refurbished and reinforced to extend their lifespan further. Ultimately, the lifespan of a container house is determined by the quality of the container itself, the maintenance efforts, and the environmental conditions it is exposed to.
- Q: Can container houses be expanded or modified in the future?
- Yes, container houses can be expanded or modified in the future. Due to the modular nature of containers, it is relatively easy to add additional units to increase living space. Moreover, containers can be stacked or rearranged to create new configurations. Additionally, containers can be modified by adding windows, doors, or partitions to accommodate changing needs or preferences. Overall, container houses offer flexibility for expansion and modification.
- Q: Can container houses be designed to have a minimalist interior?
- Yes, container houses can definitely be designed to have a minimalist interior. With a thoughtful and strategic approach to space utilization, clever storage solutions, and a focus on clean lines and simplicity, container houses can offer a minimalist aesthetic. The modular nature of containers also allows for customization and flexibility in designing an interior that aligns with minimalist principles.
Send your message to us
container homes
- Loading Port:
- Tianjin
- Payment Terms:
- TT OR LC
- Min Order Qty:
- -
- Supply Capability:
- 20000 Set set/month
OKorder Service Pledge
OKorder Financial Service
Similar products
Hot products
Hot Searches
Related keywords
