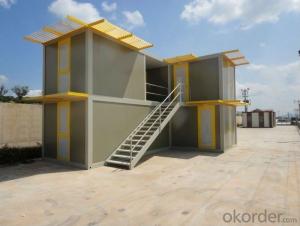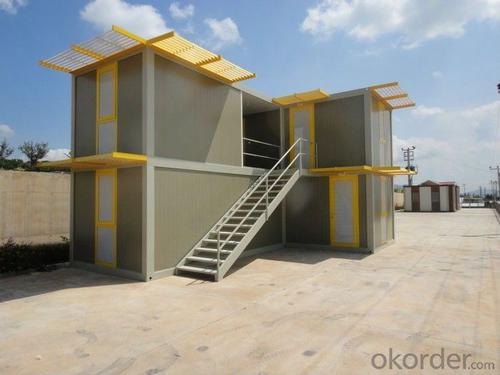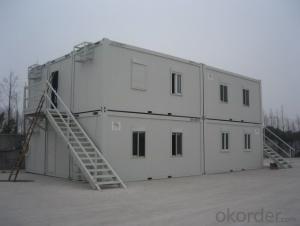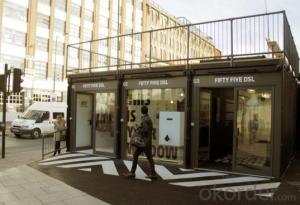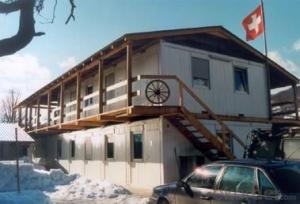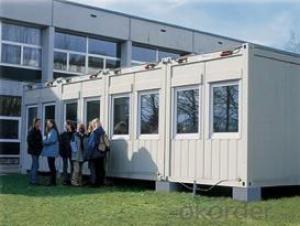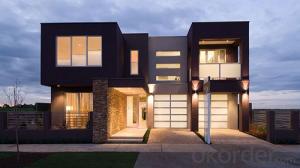High quality decorated movable container house
- Loading Port:
- China Main Port
- Payment Terms:
- TT OR LC
- Min Order Qty:
- -
- Supply Capability:
- -
OKorder Service Pledge
OKorder Financial Service
You Might Also Like
High quality decorated movable container house
Description
The container house is movable as a whole unity. This kind of container house is reusable usually as offices in domestic areas other than as habitable houses. Using a kind of 1150 modulus design, with security nets, doors and floor tile, its firm and safe. Cabinet unit structure for the introduction of steel and cold-formed steel welded together to make up standard components. The house can be designed just as just one unit or connected to a whole from several boxes, by simple connection such as bolts. Easy to assemble.
Container house has a wide range of applications. It can be used in temporary construction site, commercial industry, civil, military and other fields.
Technical Parameters
1).Designed and developed according to the standard size of shipping container;
2).Heatproof and waterproof;
3).Widely used as office, meeting room, dormitory, shop, booth, toilet, storage, kitchen, shower room, etc.
4).Size: 6058 * 2435 * 2790mm;
5).Components: adopts EPS, PU, or rock wool as heat insulation material;
6).All the components of the container house are up to standard and prefabricated with the advantage of easy installation and uninstallation.
7).Easy assembly and disassembly: Only six skilled workers are needed to finish three modular units in 8 hours;
8).One 40ft HQ container can load six sets of 5,950 x 2,310 x 2,740mm standard units or six sets of 6,055 x 2,435 x 2,740mm standard units;
9).The standard unit can be connected together at any direction or stack up to two or three stories;
10).Waterproof design of structure, fireproof, and heat insulation of material ensure the house to resist heavy wind load of 1.5kN/m2 and 7° seismic intensity;
11).Lifespan of the house: 20 to 25 years.
Advantage & Basic Design
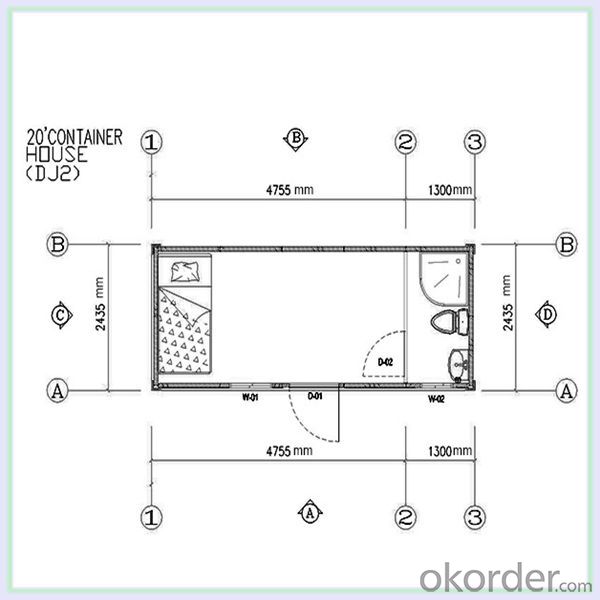
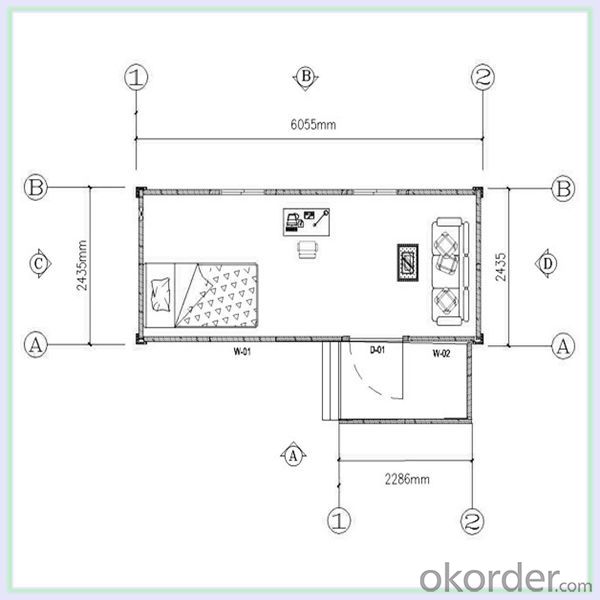

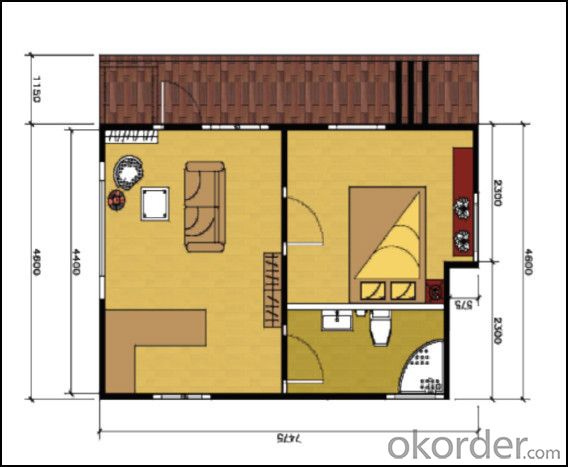
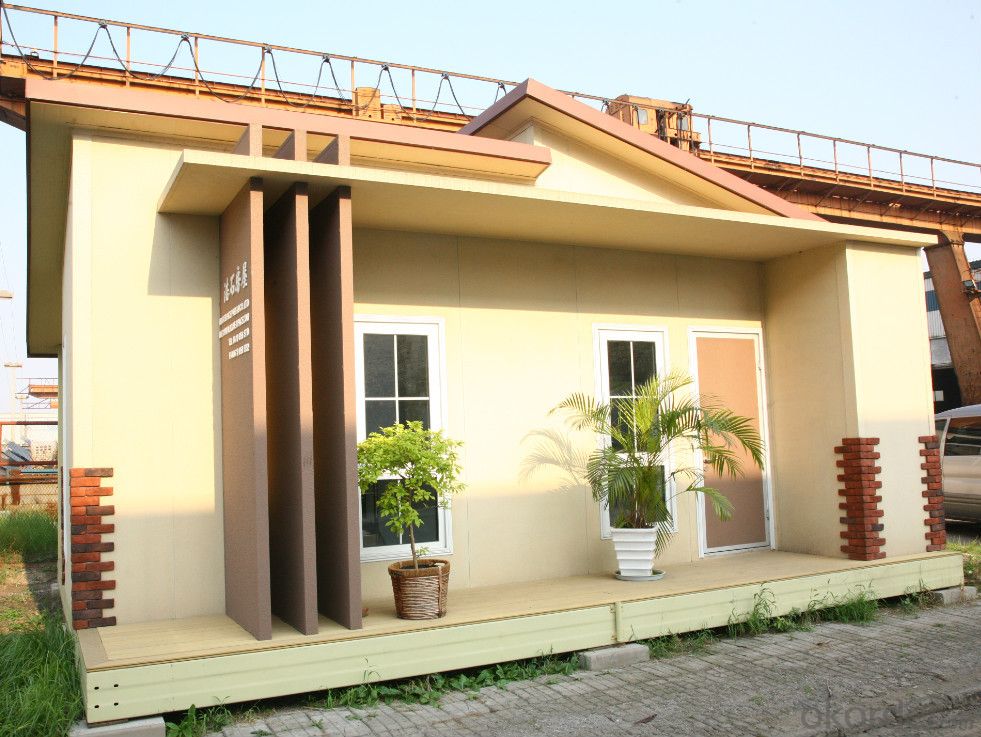
| Construction Efficiency | 2 worker in one day for one unit |
| Long life time | Max. 20 years |
| Roof load | 0.5KN/sqm (can reinforce the structure as required) |
| Wind speed | designing wind speed: 210km/h (Chinese standard) |
| Seismic resistance | magnitudes 8 |
| Temperature | suitable temperature.-50°C~+50°C |
Factory & Shippment
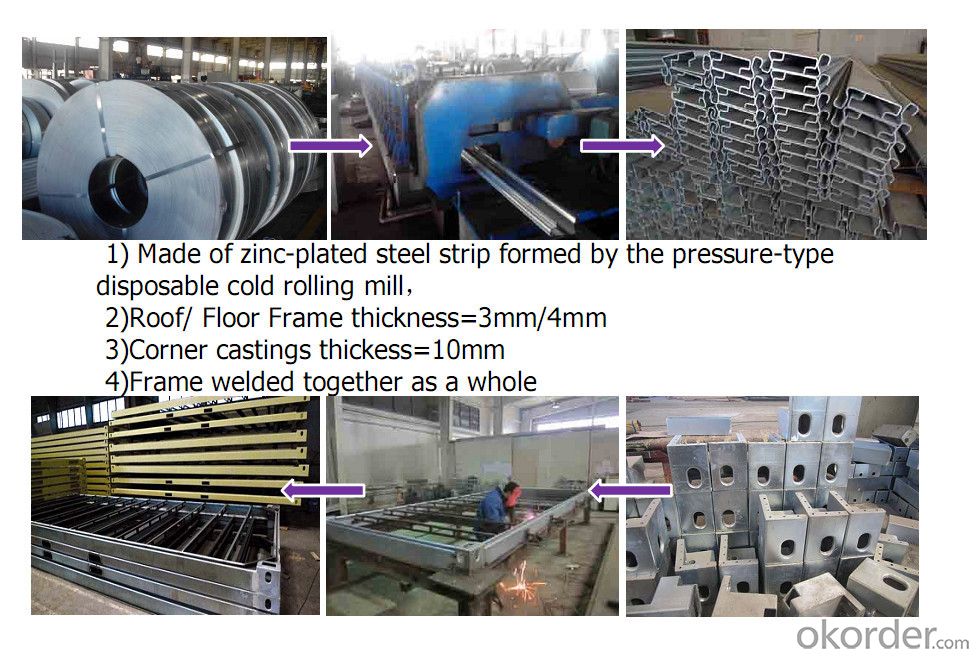
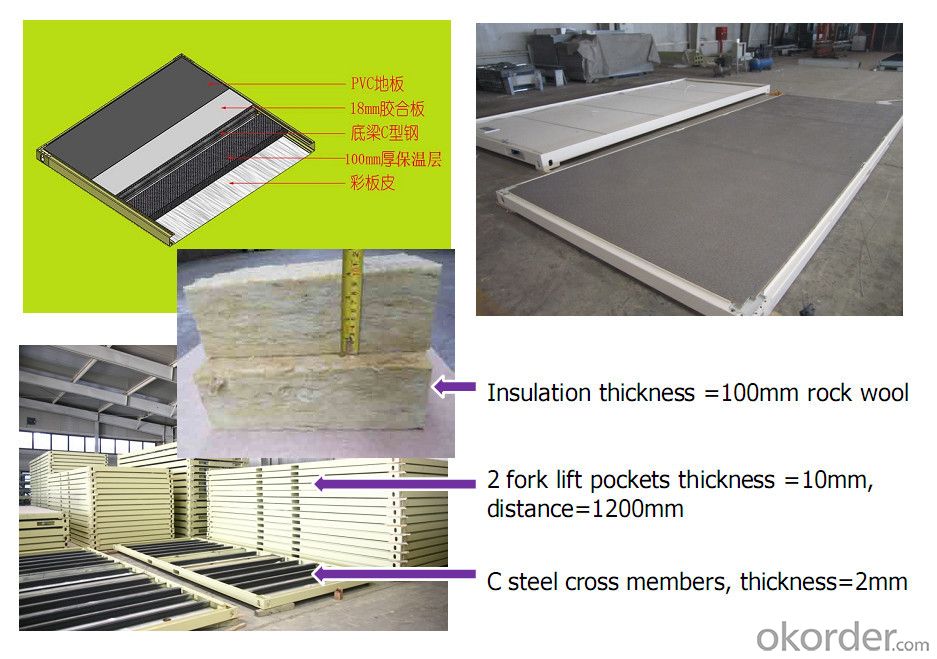
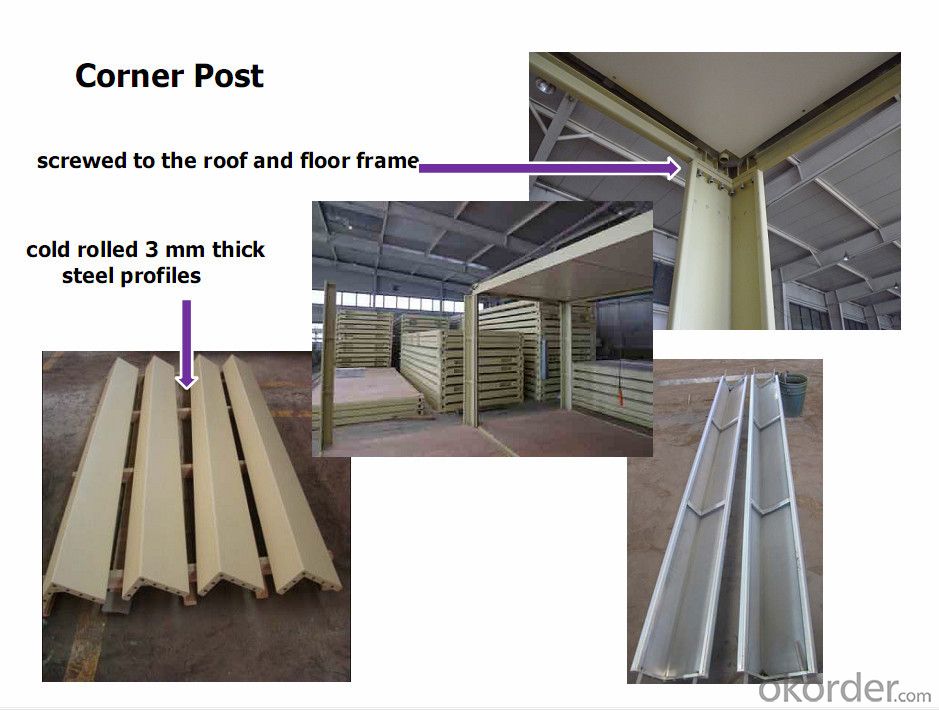

Application
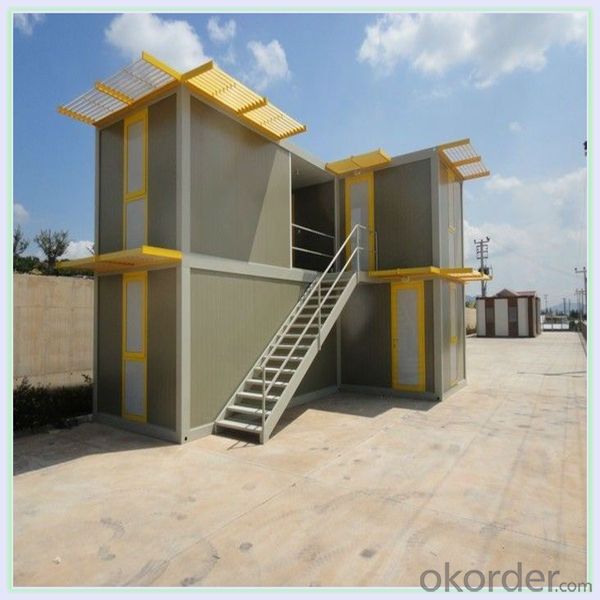
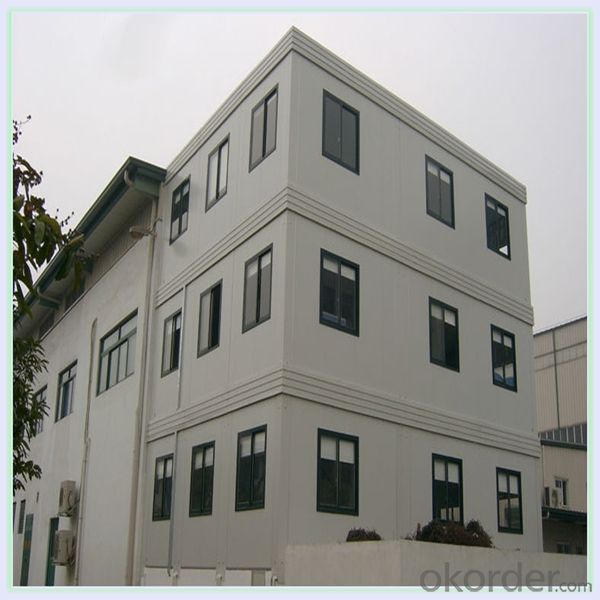
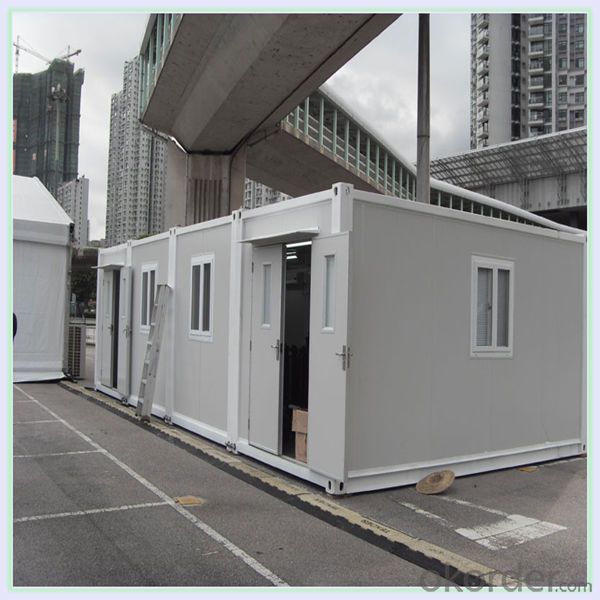
- Q: Can container houses be designed for accessibility?
- Yes, container houses can be designed for accessibility. With proper planning and modifications, container houses can accommodate the needs of individuals with disabilities or limited mobility. Features such as ramp access, wider doorways, grab bars, and accessible bathroom fixtures can be incorporated into the design to ensure accessibility for all.
- Q: Do container houses have plumbing and electrical systems?
- Yes, container houses can have plumbing and electrical systems. While the initial structure of a container house is made from shipping containers, the interior can be modified to incorporate all necessary amenities, including plumbing and electrical systems. Plumbing can be installed for access to water supply, waste disposal, and bathroom facilities. Electrical systems can include wiring for lighting, outlets, and appliances. These systems can be designed and installed by professionals to ensure they meet safety and building code requirements.
- Q: Are container houses suitable for artist studios?
- Yes, container houses can be suitable for artist studios. Container houses are versatile and can be customized to meet the unique needs of artists. They provide a cost-effective and eco-friendly alternative to traditional studio spaces. Containers can be easily transformed into spacious and well-lit studios by adding windows, skylights, and insulation. Their modular nature allows for easy expansion or modification as the artist's needs change over time. Additionally, container houses can be placed in various locations, providing artists with the opportunity to work in inspiring and secluded environments. The durability of container houses ensures that they can withstand the wear and tear that comes with artistic endeavors. Overall, container houses offer a practical and creative solution for artists in need of a suitable studio space.
- Q: Are container houses customizable?
- Yes, container houses are highly customizable. One of the major advantages of container houses is their versatility and adaptability to different design preferences and needs. These houses can be easily modified and customized to suit individual preferences, whether it's for a single container or multiple containers combined to form a larger living space. The customization options for container houses are vast. They can be designed to include various features such as windows, doors, skylights, or even balconies. The interior layout can be tailored to accommodate different room arrangements, including bedrooms, bathrooms, kitchens, and living spaces. Additionally, container houses can be customized with insulation and heating systems to ensure a comfortable living environment. Container houses can also be customized in terms of aesthetics. They can be painted in different colors, adorned with various cladding materials, or decorated with plants, artwork, or other personalized touches. The exterior design can be modified to create a unique and visually appealing appearance. Furthermore, container houses can be easily expanded or modified as needed. Additional containers can be added or removed, allowing for flexibility in size and layout. This makes container houses particularly suitable for those who may need to adjust their living space over time. Overall, the customizable nature of container houses provides individuals with the freedom to create a unique and personalized living space that reflects their style and meets their specific requirements.
- Q: Are container houses suitable for guest houses?
- Indeed, guest houses can certainly benefit from the use of container houses. The popularity of container houses continues to rise due to their affordability, sustainability, and versatility. These structures are constructed from repurposed shipping containers, which makes them a cost-effective choice for guest accommodations. Guest houses can be tailored to meet specific requirements using container houses. They can be designed to include all essential amenities such as bedrooms, bathrooms, kitchens, and living areas. Moreover, they can be modified to provide a pleasant and practical living space for guests. Furthermore, container houses possess the advantage of being portable, allowing for easy relocation if necessary. This flexibility permits homeowners to move the guest house to different parts of their property or even take it with them if they decide to relocate. Additionally, container houses are environmentally friendly. By utilizing repurposed shipping containers, these structures contribute to waste reduction and the promotion of sustainability. In an era where environmental consciousness is increasing, many guests appreciate staying in accommodations that prioritize sustainability. To sum up, container houses are undeniably suitable for guest houses. They offer affordability, versatility, and sustainability, making them an appealing choice for homeowners seeking to create comfortable and functional guest accommodations.
- Q: Can container houses be financed through traditional mortgages?
- Yes, container houses can be financed through traditional mortgages. However, it may depend on the lender's policy and the specific circumstances of the borrower, such as the location and condition of the container house. Some lenders may consider container houses as non-traditional or unconventional properties, which could affect the mortgage terms and eligibility criteria. It is advisable to consult with different lenders and explore specialized mortgage options for container houses.
- Q: Are container houses secure?
- Container houses can be secure if proper safety measures are taken during construction and if they are equipped with appropriate security features such as sturdy locks, reinforced doors, and windows. Additionally, the level of security can also depend on the location of the container house and the surrounding environment.
- Q: Are container houses suitable for single individuals?
- Yes, container houses can be suitable for single individuals. They offer a compact and affordable living space that can fulfill the basic needs of an individual. Container houses can be customized to include all necessary amenities like a bedroom, bathroom, kitchen, and living area. They are also portable and can be easily relocated, making them a flexible housing option for single individuals who may prefer to move frequently.
- Q: Can container houses be designed to have a rooftop garden?
- Yes, container houses can be designed to have a rooftop garden. The flat surface of the roof provides an ideal space for planting a variety of plants and vegetables. With proper planning and installation of a waterproofing system, irrigation, and drainage, container houses can support vibrant rooftop gardens that not only enhance the aesthetics but also provide various benefits such as improved insulation, reduced heat island effect, and increased biodiversity.
- Q: Are container houses suitable for areas with extreme weather conditions?
- How container houses perform in areas with extreme weather conditions depends on their design and construction. If properly designed and constructed, container houses can withstand extreme heat, cold, wind, and even seismic activity. One of the main advantages of container houses is their structural strength. Shipping containers are built to endure harsh conditions during transportation, including storms and rough seas. This inherent strength makes them a suitable choice for areas prone to hurricanes, tornadoes, or heavy snow loads. By adding extra steel supports, the container's ability to withstand extreme weather conditions can be further enhanced. Insulation is another crucial factor in making container houses suitable for extreme weather. Proper insulation helps regulate the internal temperature, keeping the interior cool in hot climates and warm in cold climates. Various insulation materials, such as spray foam, rigid foam boards, or fiberglass batts, can be used to achieve this. Additionally, double-glazed windows and energy-efficient doors can contribute to better insulation and energy savings. Moreover, container houses can be designed with features that reduce the impact of extreme weather. For instance, sloped roofs can effectively shed snow or rainwater, preventing excessive weight or leakage. Installing hurricane shutters or impact-resistant windows can protect against high winds and flying debris. Additionally, incorporating passive design principles, like strategically placed windows for natural light and ventilation, can reduce the reliance on mechanical heating or cooling systems. However, it is important to note that container houses still require careful planning, engineering, and professional construction to ensure their suitability for extreme weather conditions. Local building codes and regulations should be followed, and consulting experts in container house construction is highly recommended. With the right design, materials, and construction techniques, container houses can indeed be a viable option for areas with extreme weather conditions.
Send your message to us
High quality decorated movable container house
- Loading Port:
- China Main Port
- Payment Terms:
- TT OR LC
- Min Order Qty:
- -
- Supply Capability:
- -
OKorder Service Pledge
OKorder Financial Service
Similar products
Hot products
Hot Searches
Related keywords
