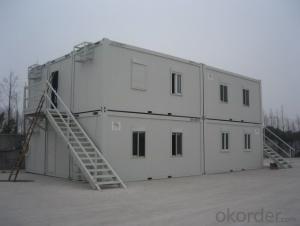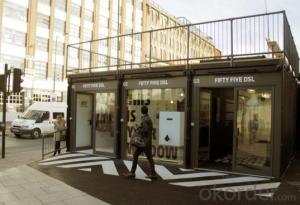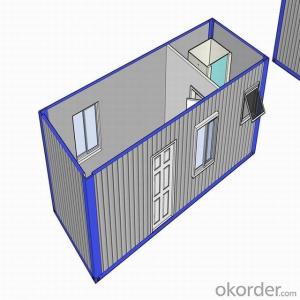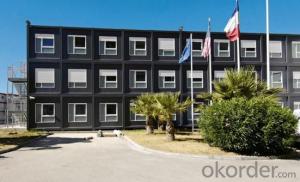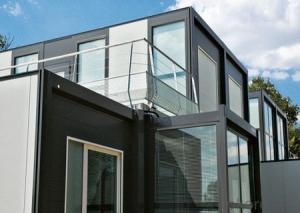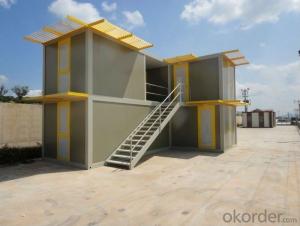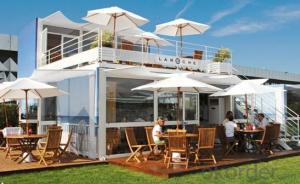High quality mobile container house for warehouse
- Loading Port:
- China Main Port
- Payment Terms:
- TT OR LC
- Min Order Qty:
- -
- Supply Capability:
- -
OKorder Service Pledge
OKorder Financial Service
You Might Also Like
High quality mobile container house for warehouse
Description
The container house is movable as a whole unity. This kind of container house is reusable usually as offices in domestic areas other than as habitable houses. Using a kind of 1150 modulus design, with security nets, doors and floor tile, its firm and safe. Cabinet unit structure for the introduction of steel and cold-formed steel welded together to make up standard components. The house can be designed just as just one unit or connected to a whole from several boxes, by simple connection such as bolts. Easy to assemble.
Container house has a wide range of applications. It can be used in temporary construction site, commercial industry, civil, military and other fields.
Technical Parameters
1).Designed and developed according to the standard size of shipping container;
2).Heatproof and waterproof;
3).Widely used as office, meeting room, dormitory, shop, booth, toilet, storage, kitchen, shower room, etc.
4).Size: 6058 * 2435 * 2790mm;
5).Components: adopts EPS, PU, or rock wool as heat insulation material;
6).All the components of the container house are up to standard and prefabricated with the advantage of easy installation and uninstallation.
7).Easy assembly and disassembly: Only six skilled workers are needed to finish three modular units in 8 hours;
8).One 40ft HQ container can load six sets of 5,950 x 2,310 x 2,740mm standard units or six sets of 6,055 x 2,435 x 2,740mm standard units;
9).The standard unit can be connected together at any direction or stack up to two or three stories;
10).Waterproof design of structure, fireproof, and heat insulation of material ensure the house to resist heavy wind load of 1.5kN/m2 and 7° seismic intensity;
11).Lifespan of the house: 20 to 25 years.
Advantage & Basic Design
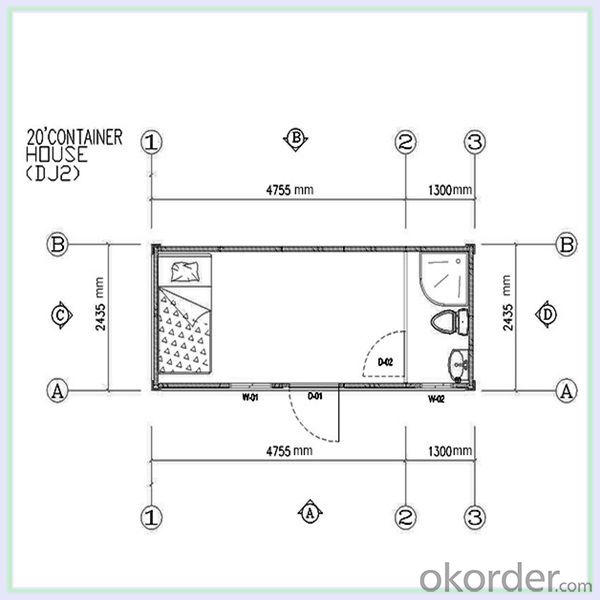
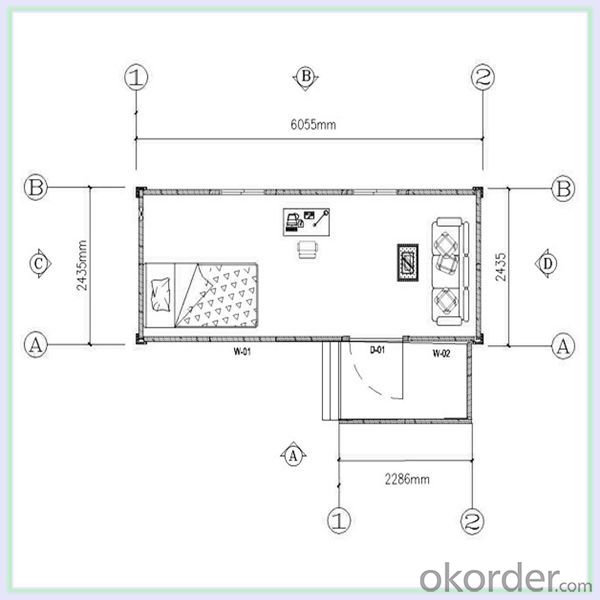
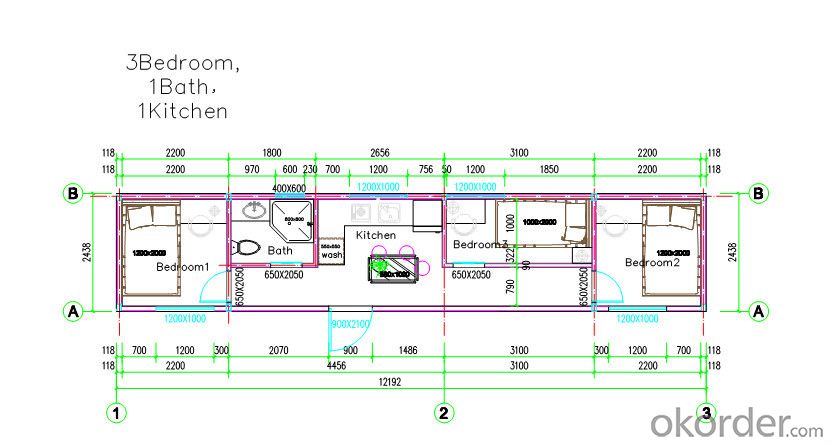
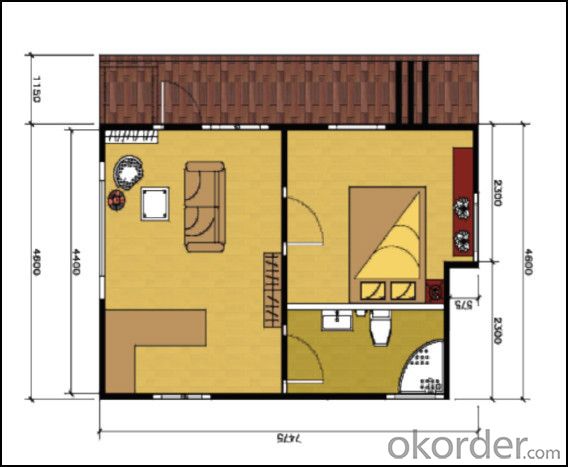
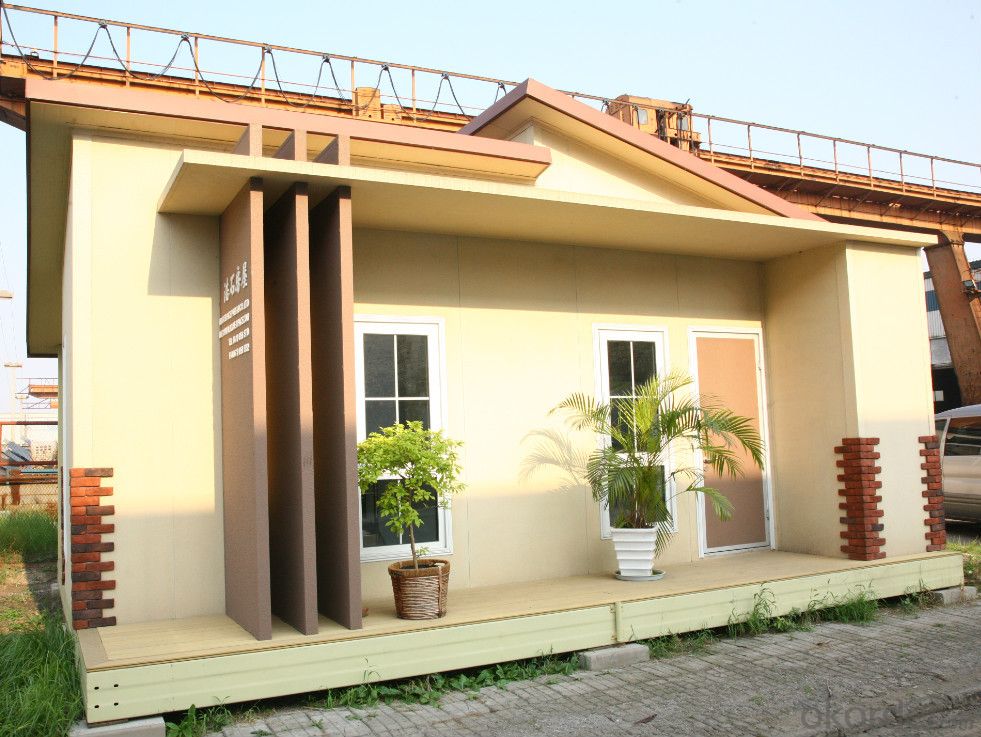
| Construction Efficiency | 2 worker in one day for one unit |
| Long life time | Max. 20 years |
| Roof load | 0.5KN/sqm (can reinforce the structure as required) |
| Wind speed | designing wind speed: 210km/h (Chinese standard) |
| Seismic resistance | magnitudes 8 |
| Temperature | suitable temperature.-50°C~+50°C |
Factory & Shippment
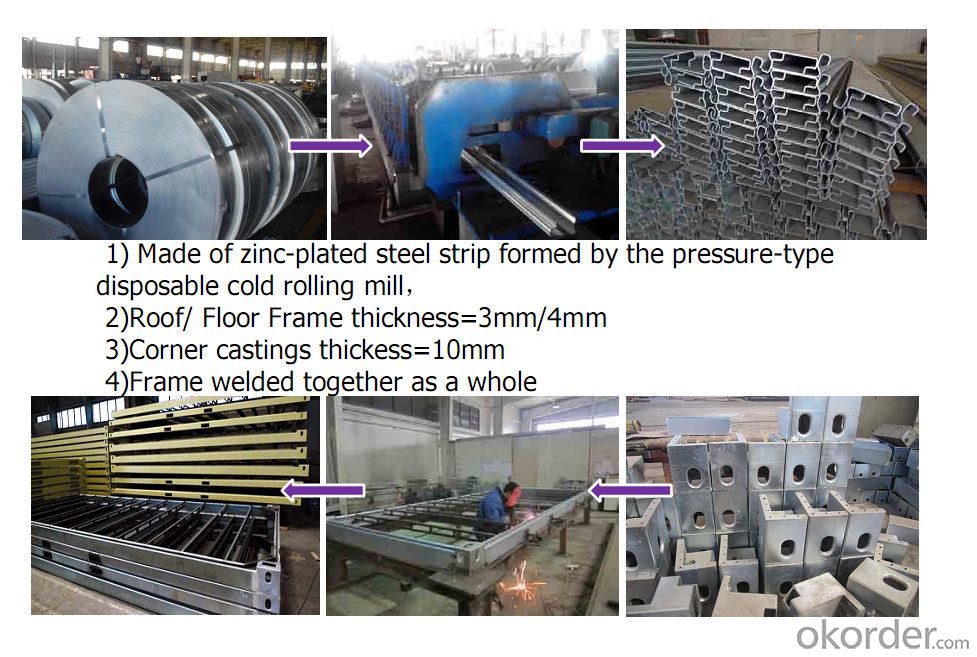
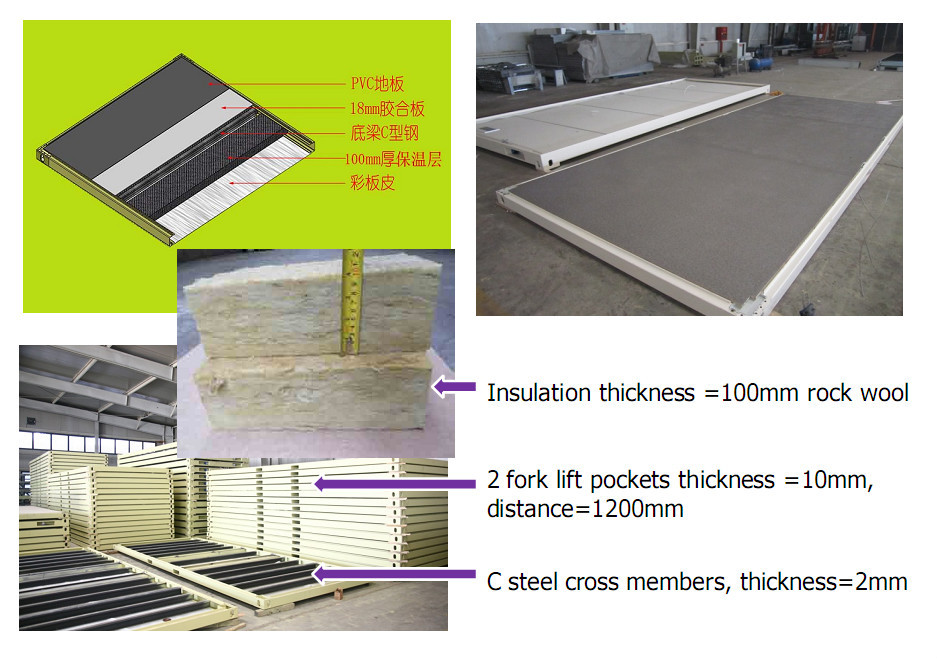
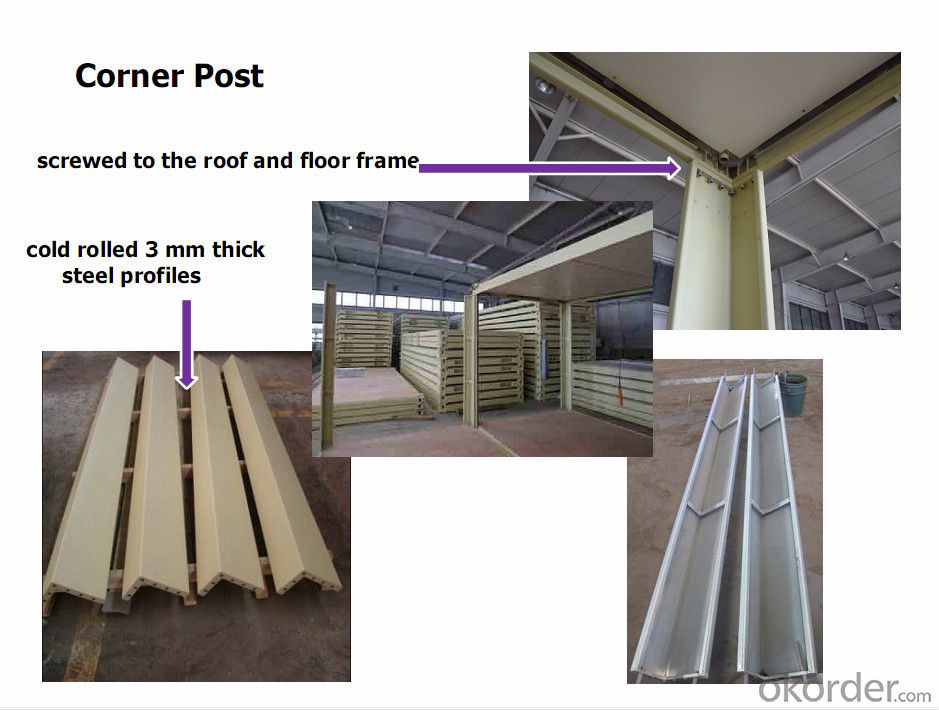
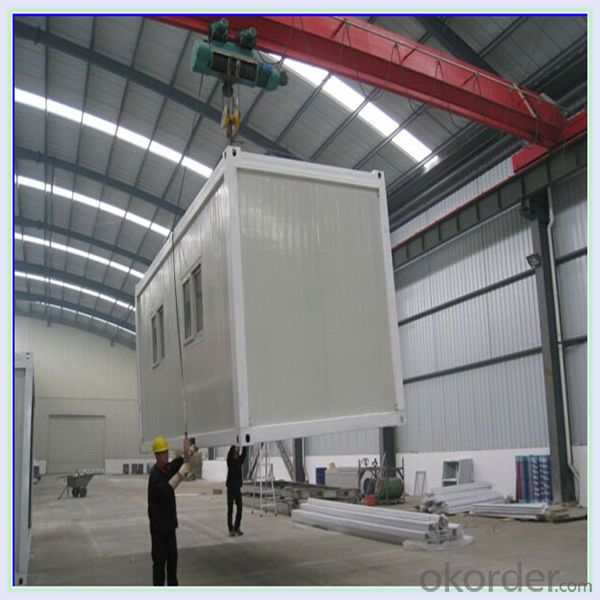
Application
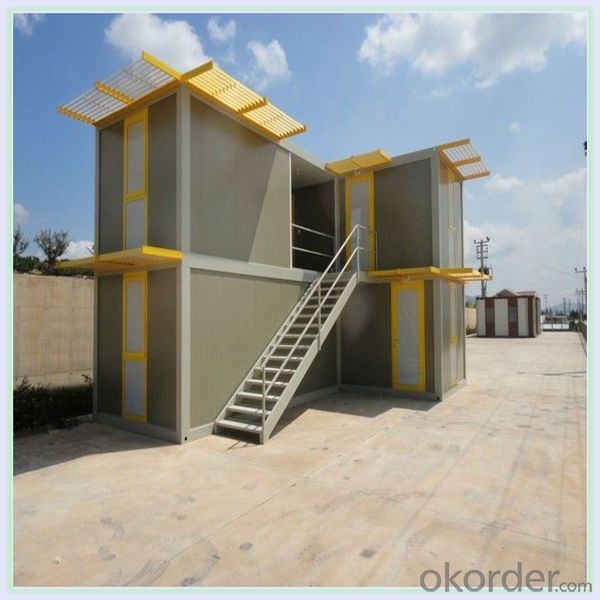
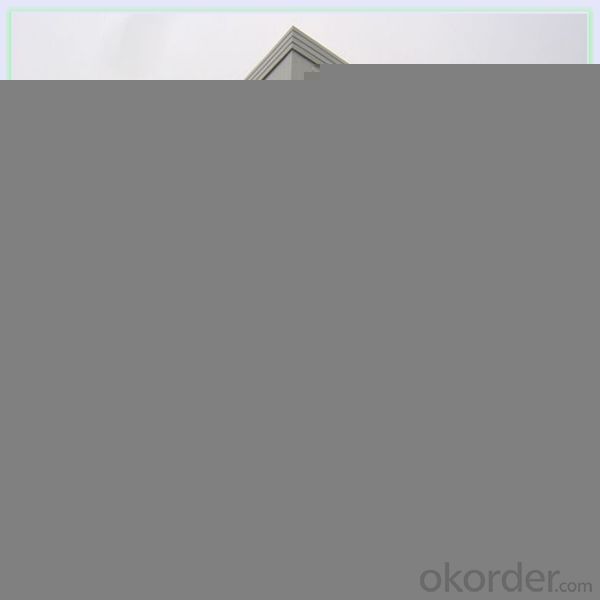
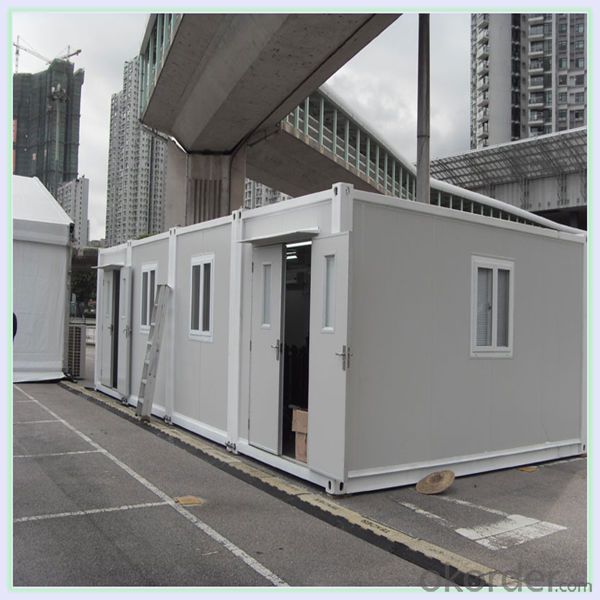
- Q: Can container houses be designed with a vertical garden or living wall?
- Yes, container houses can definitely be designed with a vertical garden or living wall. In fact, container houses provide a unique opportunity for incorporating greenery and plant life into the design. By utilizing the vertical space of the container walls, you can create a beautiful and functional living wall that not only adds aesthetic value but also provides numerous benefits. A vertical garden or living wall in a container house can help improve air quality by filtering pollutants and releasing oxygen. It can also act as a natural insulation, reducing the need for excessive heating or cooling. Additionally, the plants can absorb and retain rainwater, reducing runoff and helping with water conservation. There are various ways to design and implement a vertical garden in a container house. One option is to attach a modular green wall system to the interior or exterior walls of the container. These systems typically consist of panels or trays that hold the plants and can be easily mounted and maintained. Alternatively, you can utilize hanging pots or planters to create a cascading effect of greenery. When designing a vertical garden in a container house, it is essential to consider factors such as sunlight exposure, irrigation systems, and plant selection. Some plants thrive in low-light conditions, while others require direct sunlight. Proper irrigation is crucial to ensure the plants receive the necessary water without damaging the container structure. Additionally, choosing plants that are suitable for vertical growth and can withstand the container house environment is essential for a successful living wall. Ultimately, incorporating a vertical garden or living wall in a container house can bring a sense of nature, freshness, and sustainability to the living space. It is a creative and innovative way to utilize the limited space in container homes while promoting eco-friendly living.
- Q: Can container houses be designed with a wheelchair-accessible layout?
- Yes, container houses can definitely be designed with a wheelchair-accessible layout. The versatility and adaptability of container houses make it possible to create a space that meets the specific needs of wheelchair users. When designing a wheelchair-accessible container house, several factors need to be considered. Firstly, the entrance and exit points should have ramps or lifts to ensure easy accessibility for wheelchair users. The width of doorways and hallways must be wide enough to accommodate wheelchairs. The interior layout should be open and spacious, allowing for easy maneuverability. The kitchen and bathroom areas can be designed with lower countertops and sinks, as well as grab bars and handrails for added support. Additionally, the flooring should be smooth and level throughout the container house to enable smooth movement for wheelchair users. Adequate lighting and switches placed at an accessible height are also essential for easy navigation. Furthermore, technological advancements can be incorporated into the design to enhance accessibility. For example, automated doors, smart home systems, and voice-activated controls can make daily activities more convenient for wheelchair users. Overall, with careful planning and consideration, container houses can be designed to be wheelchair-accessible. By prioritizing functionality and incorporating accessible features, container houses can provide a comfortable and inclusive living space for individuals with mobility challenges.
- Q: Are container houses suitable for homeless shelters or transitional housing?
- Yes, container houses can be a suitable solution for homeless shelters or transitional housing. Container houses are cost-effective, easily transportable, and can be quickly assembled, making them an ideal option for providing temporary housing for homeless individuals or families. Container houses are designed to be durable and weather-resistant, ensuring that they can withstand various climates and offer a safe and secure living environment. Additionally, these houses can be customized to include essential amenities such as insulation, plumbing, and electricity, meeting the basic needs of the occupants. Furthermore, container houses are eco-friendly as they make use of repurposed shipping containers, reducing waste and promoting sustainability. With the growing concern for the environment, choosing container houses for homeless shelters or transitional housing can align with the principles of responsible construction and resource conservation. Moreover, container houses can be easily scaled up or down based on the specific needs of the community. They can be stacked or arranged in various configurations to accommodate a larger number of individuals or be separated into individual units for families or individuals. However, it is important to note that container houses should be complemented with appropriate social services and support systems to address the root causes of homelessness and help individuals transition into permanent housing. These services can include counseling, employment assistance, and access to healthcare. In conclusion, container houses offer a viable and practical solution for homeless shelters or transitional housing. Their affordability, portability, durability, and customizable features make them suitable for providing temporary housing while efforts are made to find permanent solutions for those experiencing homelessness.
- Q: Are container houses resistant to extreme temperatures?
- The ability of container houses to withstand extreme temperatures is determined by the particular construction and insulation methods employed. While shipping containers are composed of heat and cold-conducting steel, they can be modified to effectively insulate against extreme temperatures. Insulation materials such as foam or spray foam can be used to line the container's walls and roof, thereby regulating internal temperature and minimizing heat transfer. Additionally, the installation of double-glazed windows, solar panels, and efficient HVAC systems can further optimize temperature control. However, it is important to acknowledge that the insulation and temperature resistance of container houses may vary depending on construction quality, location, and specific climate conditions. Proper planning, design, and insulation techniques are crucial in ensuring the resistance of container houses to extreme temperatures.
- Q: Are container houses suitable for remote working or telecommuting?
- Yes, container houses can be suitable for remote working or telecommuting. These houses are designed to provide comfortable living spaces with all the necessary amenities, including dedicated work areas. They can be customized to include home offices or studios, ensuring a conducive environment for productivity and focus. Additionally, container houses are often located in serene and remote areas, offering peace and tranquility, which can further enhance remote working experiences.
- Q: Can container houses be built in a short amount of time?
- Indeed, container houses have the capability to be constructed within a short period of time. One of the primary benefits of utilizing shipping containers for building purposes lies in their prefabricated quality. Given that containers are already manufactured and designed to withstand transportation, they can be readily adjusted and transformed into habitable living spaces. Consequently, this eradicates the necessity for extensive on-site construction, thereby saving time and reducing labor expenses. Furthermore, container houses can be swiftly assembled and installed, particularly when compared to conventional building techniques. Through meticulous planning and efficient coordination, container houses can be erected in a matter of weeks, rendering them an appealing alternative for individuals seeking prompt and cost-effective housing solutions.
- Q: Are container houses suitable for areas with limited access to construction materials?
- Yes, container houses are suitable for areas with limited access to construction materials. Container houses are constructed using shipping containers, which are readily available and can be transported even to remote areas. These containers provide a strong and sturdy base for building a house, making them suitable for areas with limited access to traditional construction materials. Additionally, container houses can be easily customized and modified to fit the specific needs and climate conditions of the area. They can also be designed to be self-sufficient, incorporating renewable energy sources and water collection systems, further reducing the reliance on external construction materials and resources. Overall, container houses offer a viable solution for areas with limited access to construction materials, providing a quick, cost-effective, and sustainable housing option.
- Q: Are container houses suitable for individuals who prefer a modern lifestyle?
- Yes, container houses are suitable for individuals who prefer a modern lifestyle. Container houses have become increasingly popular in recent years due to their sleek and contemporary designs, which align well with modern aesthetics. They offer a unique and minimalist living experience, often incorporating open floor plans, large windows, and innovative technologies. Additionally, container houses can be customized to meet specific modern lifestyle preferences, such as eco-friendly features or smart home automation systems. Overall, container houses provide a stylish and modern alternative for individuals seeking a contemporary living space.
- Q: Can container houses be connected to municipal utilities?
- Container houses have the capability to be connected to municipal utilities, indeed. Despite being typically constructed from repurposed shipping containers, they can still be equipped with the essential infrastructure required for linking to municipal utilities such as water, electricity, and sewer systems. The process of connecting a container house to these utilities may necessitate some extra planning and modifications, but it is certainly feasible. Numerous container house designs include plumbing and electrical systems that can be interconnected with the local water and power grids. Moreover, container houses can be outfitted with septic tanks or be linked to the municipal sewer lines for proper waste disposal. It is crucial to consult with local authorities and utility providers to ensure that all mandatory permits and regulations are adhered to when connecting a container house to municipal utilities.
- Q: What types of materials are used in container house construction?
- Container houses are typically constructed using steel shipping containers as the main structural element. Additional materials used in their construction include insulation materials, such as spray foam or rigid foam boards, as well as wooden or steel framing for interior walls and partitions. Other materials like plywood, drywall, flooring materials, and roofing materials are also used to complete the construction of container houses.
Send your message to us
High quality mobile container house for warehouse
- Loading Port:
- China Main Port
- Payment Terms:
- TT OR LC
- Min Order Qty:
- -
- Supply Capability:
- -
OKorder Service Pledge
OKorder Financial Service
Similar products
Hot products
Hot Searches
Related keywords
