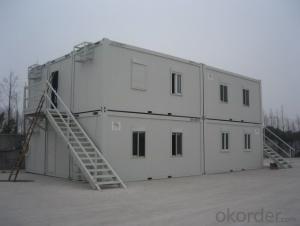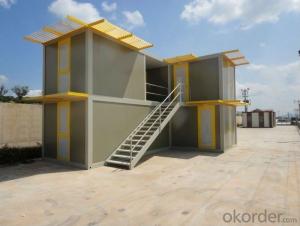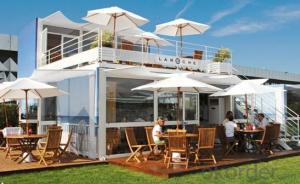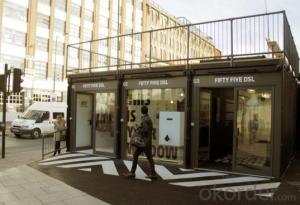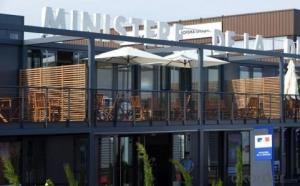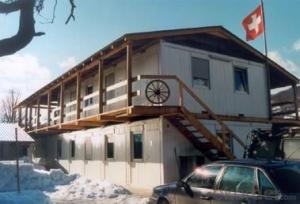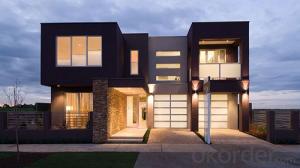High quality decorated movable container house with wheels
- Loading Port:
- China Main Port
- Payment Terms:
- TT OR LC
- Min Order Qty:
- -
- Supply Capability:
- -
OKorder Service Pledge
OKorder Financial Service
You Might Also Like
High quality decorated movable container house with wheels
Description
The container house is movable as a whole unity. This kind of container house is reusable usually as offices in domestic areas other than as habitable houses. Using a kind of 1150 modulus design, with security nets, doors and floor tile, its firm and safe. Cabinet unit structure for the introduction of steel and cold-formed steel welded together to make up standard components. The house can be designed just as just one unit or connected to a whole from several boxes, by simple connection such as bolts. Easy to assemble.
Container house has a wide range of applications. It can be used in temporary construction site, commercial industry, civil, military and other fields.
Technical Parameters
1).Designed and developed according to the standard size of shipping container;
2).Heatproof and waterproof;
3).Widely used as office, meeting room, dormitory, shop, booth, toilet, storage, kitchen, shower room, etc.
4).Size: 6058 * 2435 * 2790mm;
5).Components: adopts EPS, PU, or rock wool as heat insulation material;
6).All the components of the container house are up to standard and prefabricated with the advantage of easy installation and uninstallation.
7).Easy assembly and disassembly: Only six skilled workers are needed to finish three modular units in 8 hours;
8).One 40ft HQ container can load six sets of 5,950 x 2,310 x 2,740mm standard units or six sets of 6,055 x 2,435 x 2,740mm standard units;
9).The standard unit can be connected together at any direction or stack up to two or three stories;
10).Waterproof design of structure, fireproof, and heat insulation of material ensure the house to resist heavy wind load of 1.5kN/m2 and 7° seismic intensity;
11).Lifespan of the house: 20 to 25 years.
Advantage & Basic Design
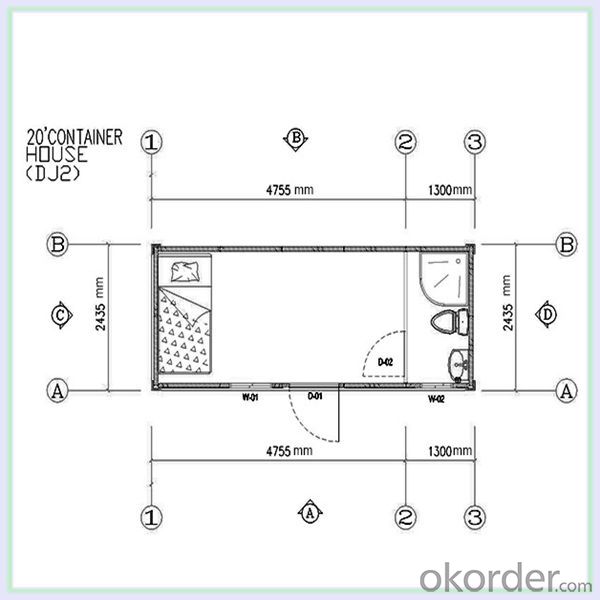

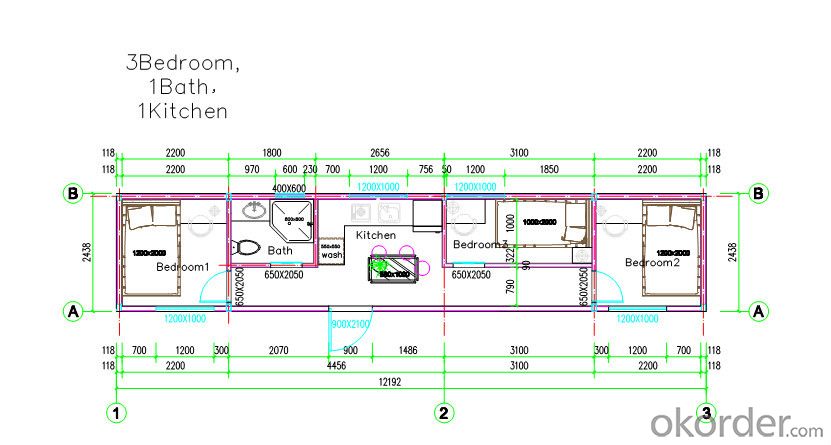
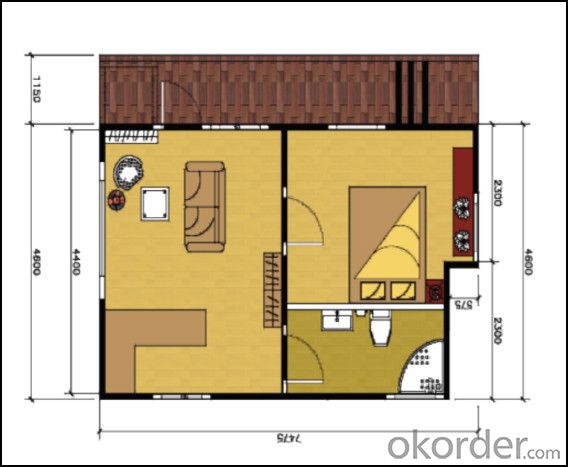
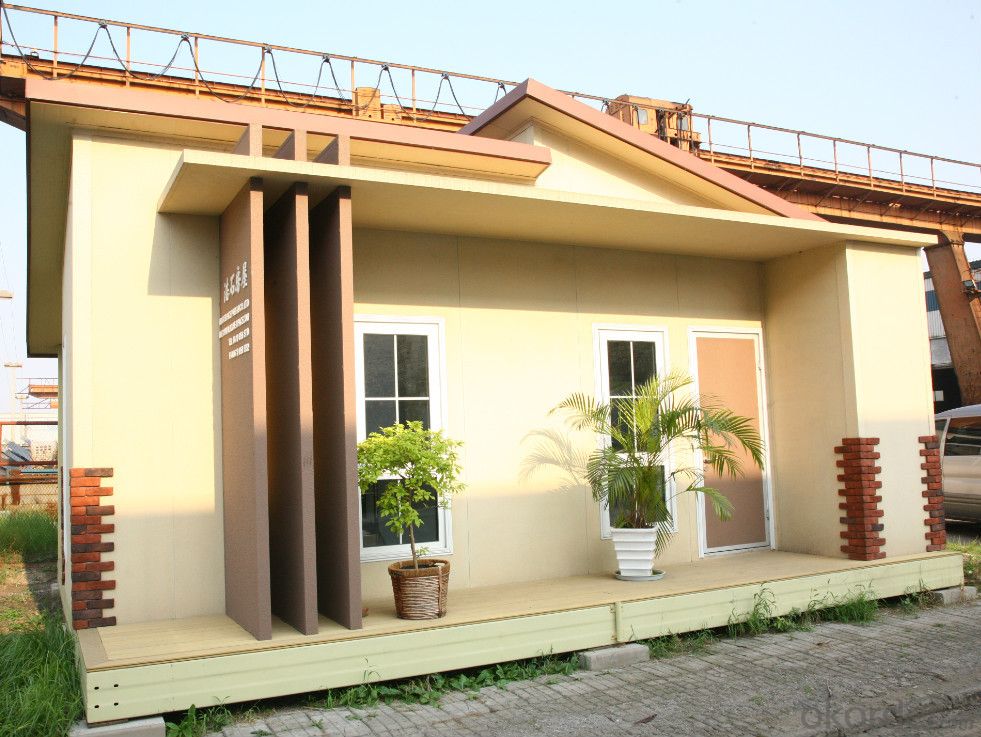
| Construction Efficiency | 2 worker in one day for one unit |
| Long life time | Max. 20 years |
| Roof load | 0.5KN/sqm (can reinforce the structure as required) |
| Wind speed | designing wind speed: 210km/h (Chinese standard) |
| Seismic resistance | magnitudes 8 |
| Temperature | suitable temperature.-50°C~+50°C |
Factory & Shippment

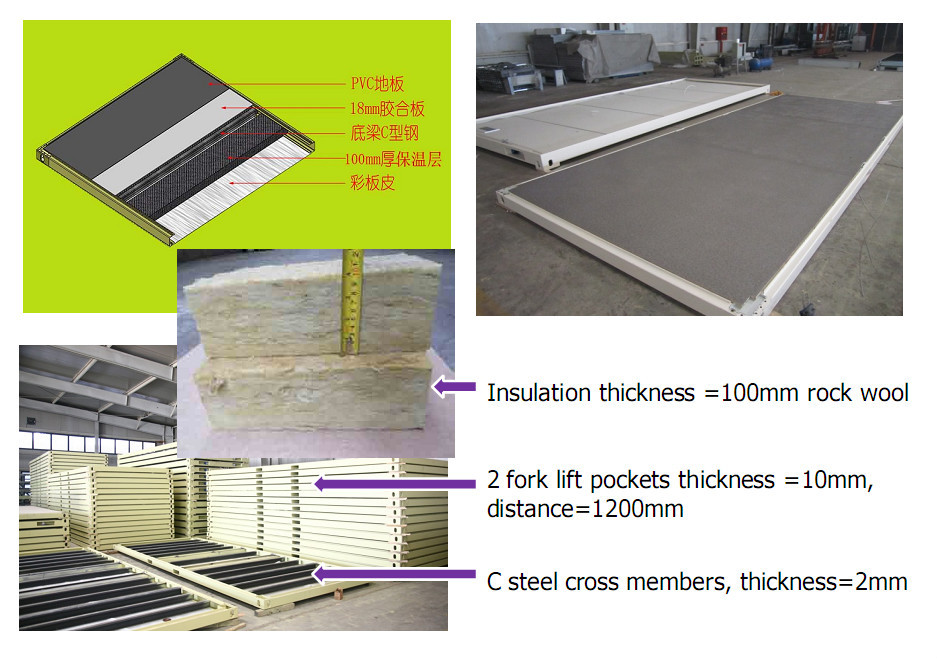
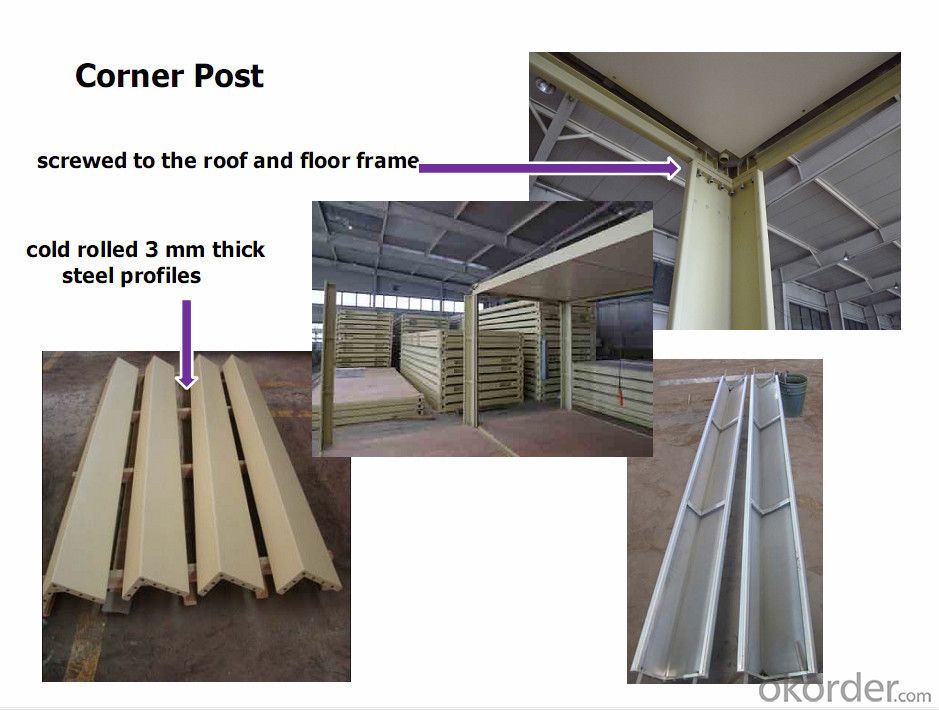
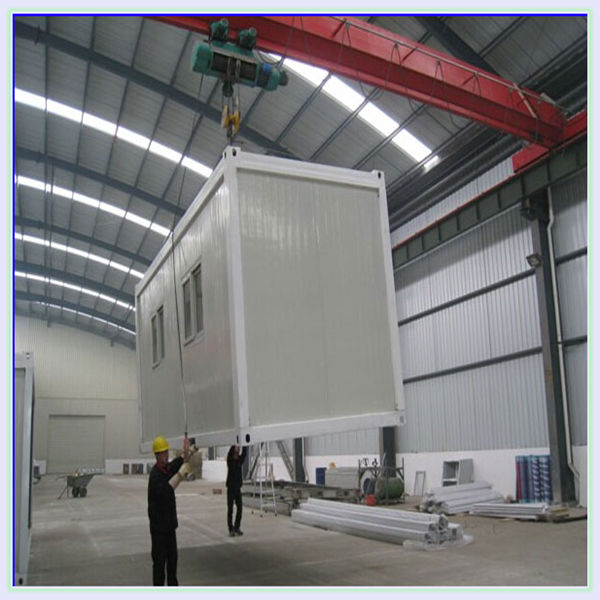
Application
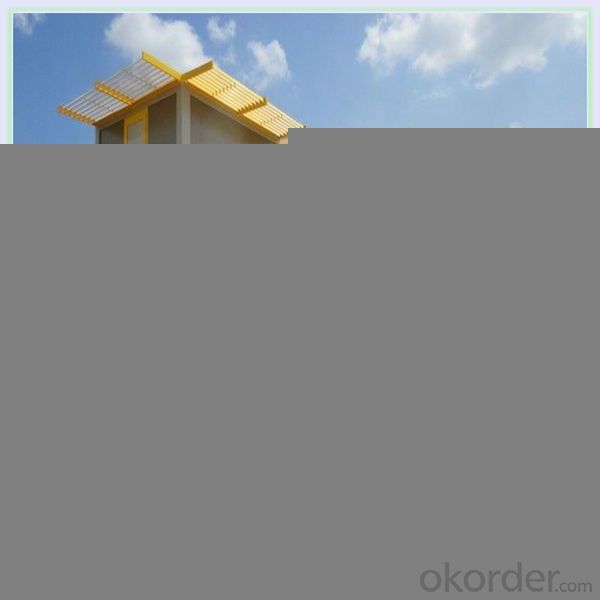
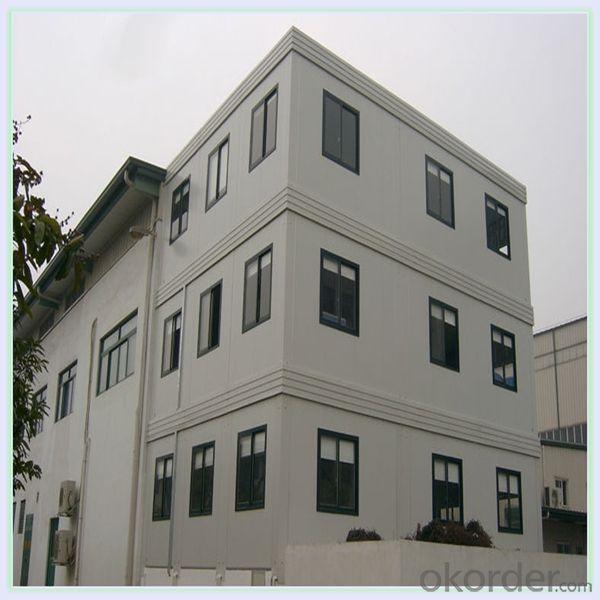
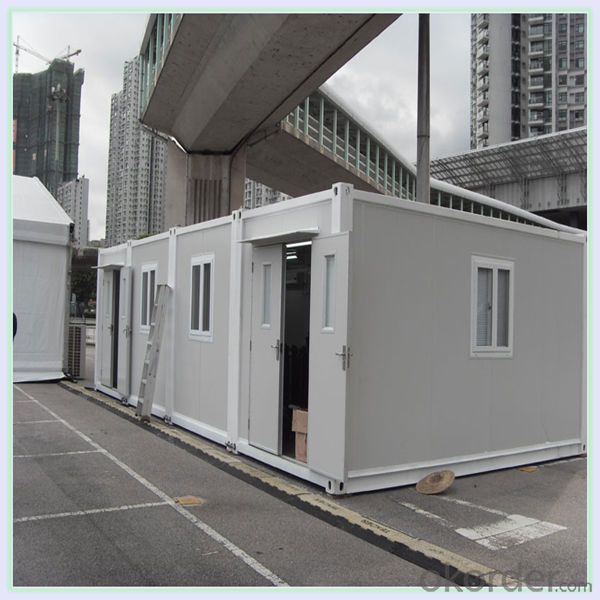
- Q: Are container houses resistant to high winds?
- Container houses have the capability to resist high winds. Their inherent strength and structural integrity make them sturdy enough to withstand strong winds. Shipping containers are specifically designed to endure the challenges of sea transportation, such as rough seas and high winds. The steel structure of these containers, reinforced and welded at the corners, offers exceptional resistance against wind forces. Additionally, container houses can be securely anchored to the ground, further enhancing their ability to withstand high winds. Nevertheless, it is crucial to consider that the overall resistance to high winds will be influenced by the construction quality and the specific design elements incorporated in the container house.
- Q: Are container houses suitable for vacation homes?
- Yes, container houses can be suitable for vacation homes. They offer a unique and modern aesthetic, are cost-effective, eco-friendly, and can be easily transported to different locations. Their modular design allows for customization and quick assembly, making them ideal for temporary stays. Additionally, container houses can provide all the necessary amenities and comfort required for a relaxing vacation experience.
- Q: Are container houses suitable for artists or creative professionals?
- Artists or creative professionals can definitely find container houses suitable. The versatility and adaptability of container houses are among their biggest advantages, which can be particularly appealing to those in the creative field. Artists can customize and design these houses to meet their specific artistic needs, creating their own unique and inspiring living spaces. Container houses provide a wide range of design possibilities. The modular nature of containers allows for easy expansion and modification, giving artists the freedom to create a space that suits their artistic requirements. They can transform these houses into spacious studios with ample natural light, providing an ideal environment for painters, sculptors, or any other type of artist. Furthermore, container houses can also have specific storage solutions for art supplies, materials, or even gallery spaces to showcase their work. Additionally, container houses are often more affordable than traditional houses or studios, making them an attractive option for artists or creative professionals on a tight budget. These houses can be built relatively quickly and at a fraction of the cost of a conventional home, allowing artists to invest more in their creative endeavors. Furthermore, container houses are environmentally friendly. By repurposing old shipping containers, they reduce waste and become an eco-conscious choice for artists concerned about sustainability. The use of recycled materials can also add a unique aesthetic appeal to the living space, further enhancing the artistic atmosphere. However, it is important to note that container houses may not be suitable for every artist or creative professional. Some artists may require larger or more specific spaces that cannot be easily accommodated by container houses. Additionally, those who value traditional architectural features or historical buildings may not find container houses aesthetically appealing. In conclusion, container houses can be a great option for artists or creative professionals seeking a unique, customizable, and cost-effective living space. These houses offer endless possibilities for artistic expression and can be tailored to meet the specific needs of each individual artist.
- Q: Are container houses weatherproof?
- Yes, container houses are weatherproof to a certain extent. The structural integrity and durability of shipping containers make them resistant to various weather conditions. They are designed to withstand extreme weather such as strong winds, heavy rains, and even hurricanes. However, it is important to note that the weatherproofing of container houses also depends on the construction techniques and materials used during the conversion process. Proper insulation, sealing, and the addition of windows and doors are crucial aspects of ensuring that container houses remain weatherproof. Additionally, regular maintenance and checks are necessary to address any potential weak spots or damages that may affect their weatherproofing capabilities over time.
- Q: Are container houses suitable for remote or secluded locations?
- Yes, container houses are suitable for remote or secluded locations. They are highly versatile and can be easily transported to such areas. Container houses are durable, weather-resistant, and require minimal maintenance, making them ideal for harsh and isolated environments. Additionally, their modular nature allows for easy expansion or relocation as needed in remote locations.
- Q: Can container houses be designed with modern amenities?
- Yes, container houses can definitely be designed with modern amenities. Despite their unconventional construction material, container houses can be transformed into comfortable and stylish living spaces that offer all the modern conveniences we are accustomed to. With the right design and planning, container houses can have fully functional kitchens with modern appliances, bathrooms with plumbing fixtures, heating and cooling systems, electrical wiring for lighting and electronics, and even entertainment areas with multimedia systems. Additionally, container houses can be designed to include features such as insulation, windows, and doors, making them energy-efficient and suitable for various climates. The versatility and adaptability of container houses allow for endless possibilities when it comes to incorporating modern amenities and creating personalized living spaces.
- Q: Can container houses be designed to have a guest room?
- Yes, container houses can be designed to have a guest room. The modular nature of container houses allows for flexibility in design, making it possible to include separate spaces for guests within the overall layout. Additional containers can be added or modified to create a comfortable and functional guest room, ensuring that visitors have a pleasant stay.
- Q: Are container houses suitable for areas with limited space for construction?
- Container houses are well-suited for areas with restricted construction space. These dwellings are constructed using shipping containers, which are small and can be easily stacked or arranged side by side to optimize limited space. Their modular design allows for flexible configurations, making them perfect for areas with irregular or small plots of land. Additionally, container houses offer the advantage of easy transportability. They can be pre-fabricated off-site and then transported to the desired location, reducing the need for extensive on-site construction and minimizing disruption to the surrounding area. This makes them an excellent choice for areas where traditional construction methods may be impractical or costly. Furthermore, container houses can be designed to be space-efficient and functional. With proper planning and design, these houses can incorporate all the necessary amenities and features typically found in traditional houses, such as bedrooms, bathrooms, kitchens, and living spaces. They can also be customized to meet specific needs and preferences, ensuring that limited space is fully utilized. To summarize, container houses are a highly suitable solution for areas with restricted construction space. Their small size, modular design, and transportability make them an excellent option for maximizing limited space while still providing comfortable and functional living spaces.
- Q: Can container houses be designed for small businesses or shops?
- Certainly, container houses are capable of being designed to accommodate small businesses or shops. In reality, container houses have become increasingly popular in recent times due to their adaptability and cost-effectiveness. They can be easily transformed into functional spaces suitable for various purposes, including small businesses and shops. Container houses provide several advantages for small businesses and shops. Firstly, they offer a high level of customization, making it simple to modify them to suit specific business requirements. Containers can be equipped with windows, doors, and partitions to create separate areas for retail, storage, and office space. Moreover, they can be stacked or connected to form larger spaces, allowing for future expansion as the business grows. Furthermore, container houses are relatively affordable when compared to traditional brick-and-mortar structures. This cost-effectiveness is particularly advantageous for small businesses and shops with limited budgets. Containers are readily available, and their modular nature reduces construction time and labor costs. Additionally, they can be transported and relocated, making them suitable for temporary or mobile businesses such as pop-up shops or food stalls. Container houses also offer sustainability benefits, aligning with the growing trend towards eco-friendly businesses. Containers are typically constructed from recycled materials, reducing the environmental impact of construction. Additionally, they can be equipped with energy-efficient features such as insulation, solar panels, and rainwater harvesting systems, minimizing energy consumption and promoting sustainability. In conclusion, container houses can indeed be designed and utilized for small businesses or shops. Their versatility, affordability, and sustainability make them an appealing choice for entrepreneurs seeking flexible and cost-effective spaces to establish their businesses.
- Q: Can container houses be designed for passive solar heating?
- Indeed, container houses can be specifically designed to utilize passive solar heating. Passive solar design is an environmentally-friendly architectural approach that utilizes the natural elements of the sun's energy to heat and cool a building. It focuses on maximizing solar gain in the winter months and minimizing it in the summer months. Container houses offer a unique opportunity for passive solar design due to their compact and modular nature. Below are several ways in which container houses can be designed to effectively harness passive solar heating: 1. Orientation: The positioning of the container house is vital to maximize solar gain. By aligning the house in an east-west direction, the longer sides can face south, allowing for optimal exposure to the sun's rays during the winter when the sun is lower in the sky. 2. Windows and Glazing: Installing large, south-facing windows or glazing on the longer sides of the container house helps capture and retain solar heat. These windows should be well-insulated and double-glazed to prevent heat loss at night. 3. Thermal Mass: Containers, which are made of steel, have high thermal conductivity. By incorporating thermal mass materials such as concrete, stone, or water storage tanks inside the house, the heat from the sun can be absorbed during the day and released gradually at night, maintaining a comfortable indoor temperature. 4. Insulation: Adequate insulation is crucial for effective passive solar design. Insulating the container walls, roof, and floor will prevent heat loss, ensuring that the captured solar heat remains inside the house. 5. Ventilation: Passive solar design also considers natural ventilation strategies to prevent overheating during the summer months. By incorporating carefully positioned windows, vents, and shades, the house can be efficiently cooled through cross-ventilation and the stack effect. 6. Overhangs and Shading: To prevent excessive solar gain in the summer, overhangs or shading devices can be added to the south-facing windows. These devices allow the lower angle winter sun to penetrate while blocking the higher angle summer sun. By incorporating these passive solar design strategies, container houses can effectively harness the sun's energy for heating, reducing the reliance on conventional heating systems and promoting energy efficiency.
Send your message to us
High quality decorated movable container house with wheels
- Loading Port:
- China Main Port
- Payment Terms:
- TT OR LC
- Min Order Qty:
- -
- Supply Capability:
- -
OKorder Service Pledge
OKorder Financial Service
Similar products
Hot products
Hot Searches
Related keywords
